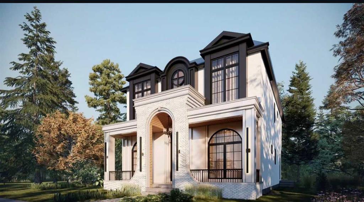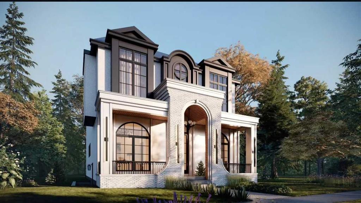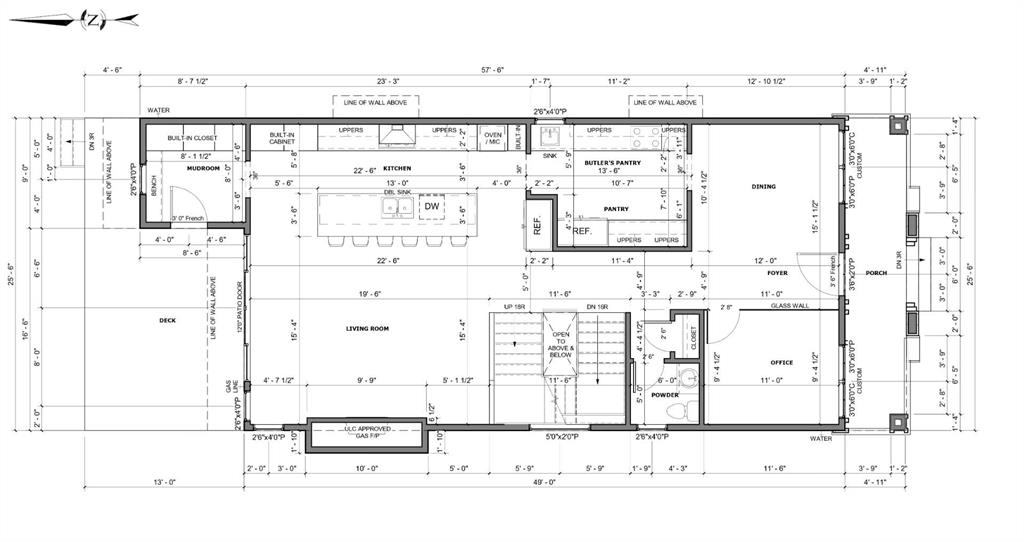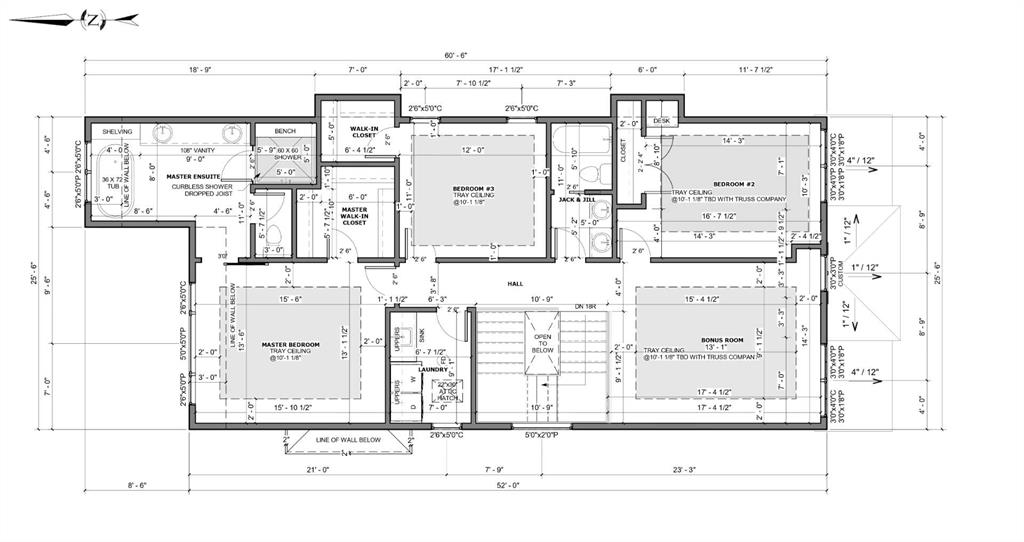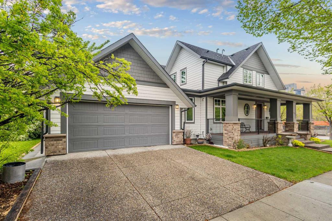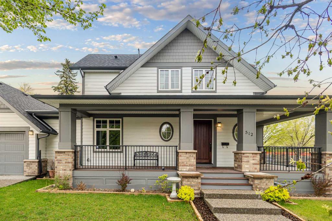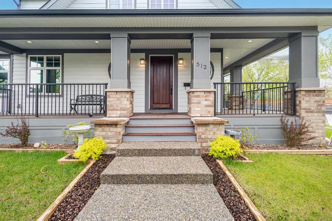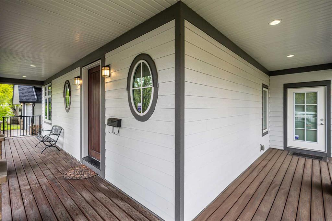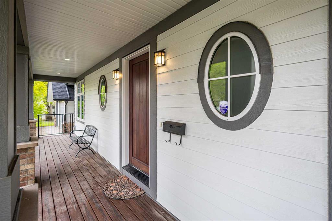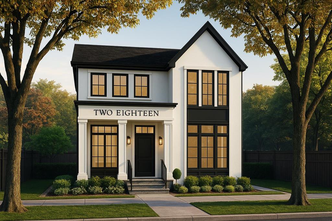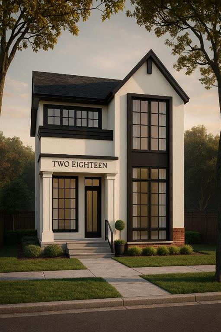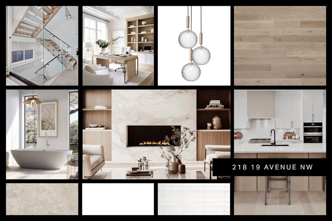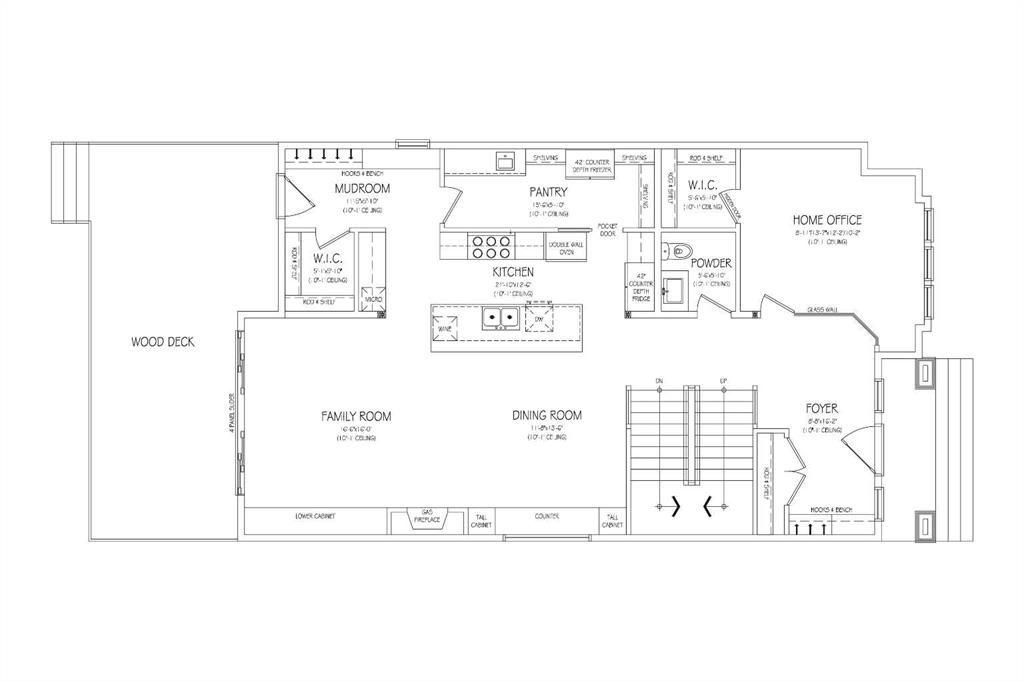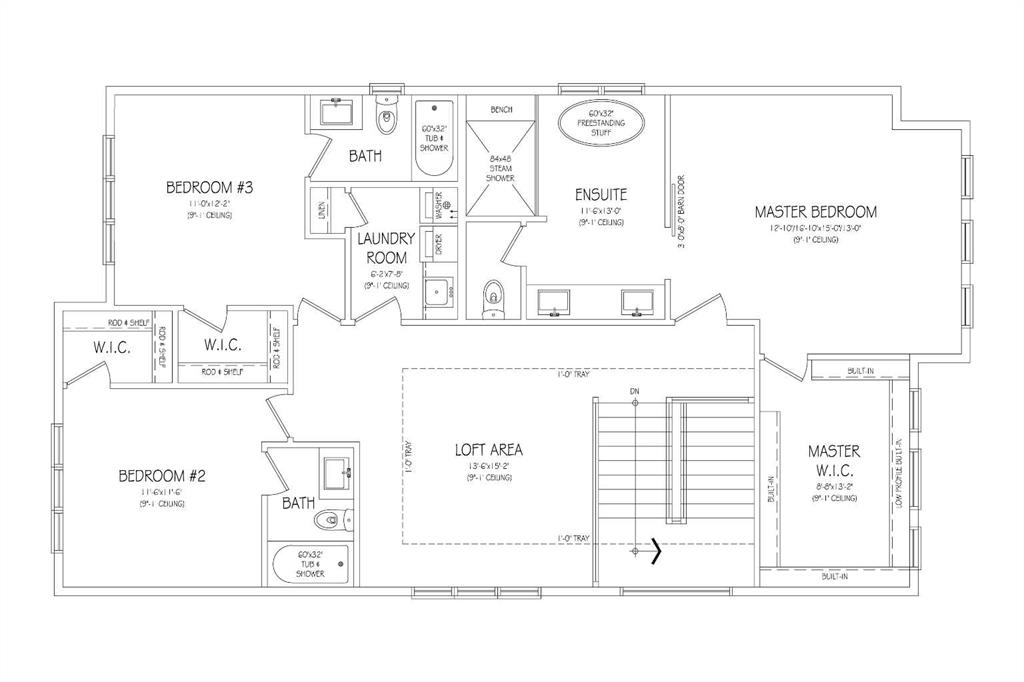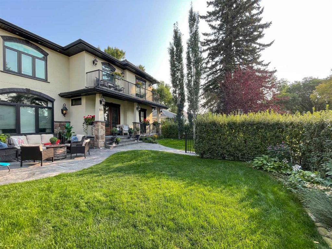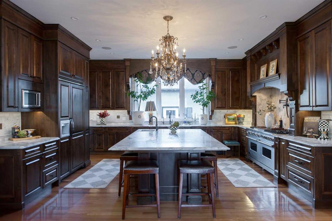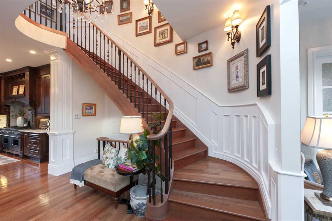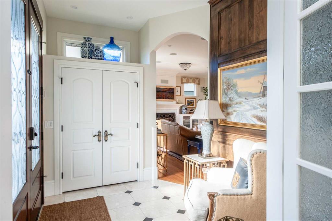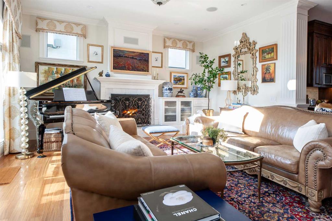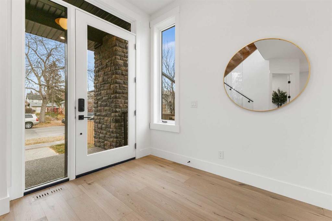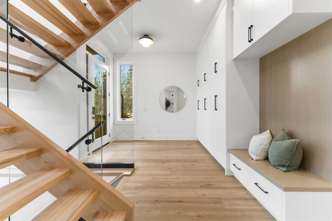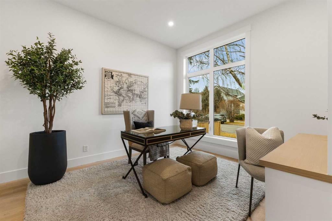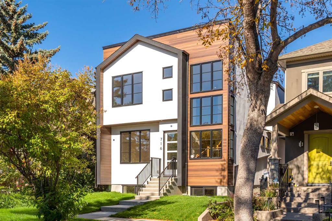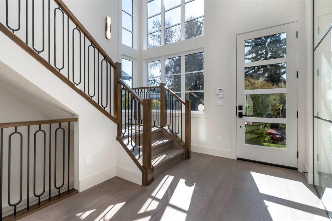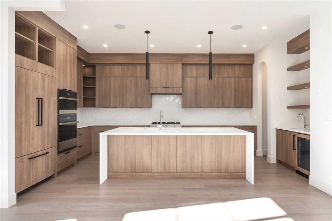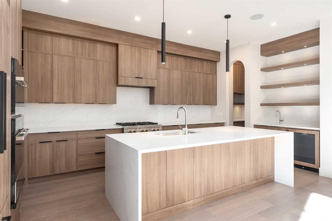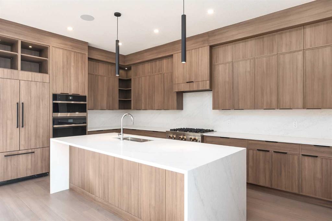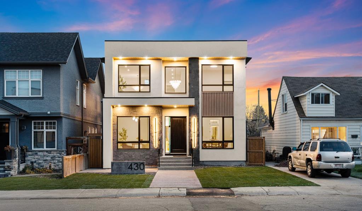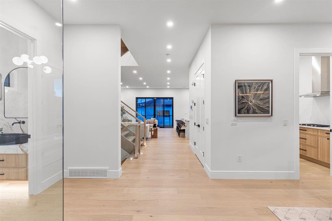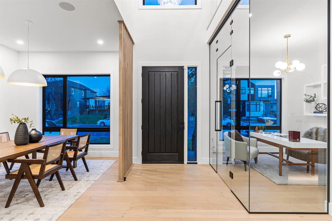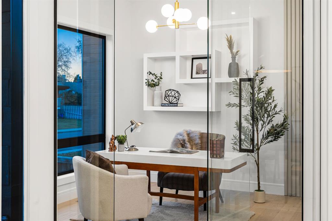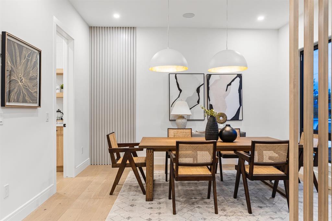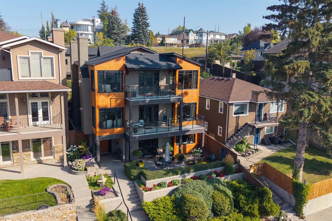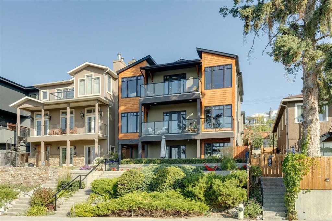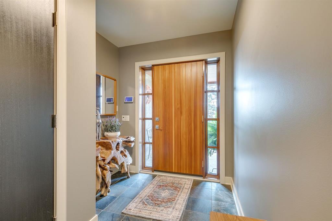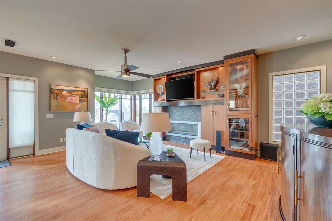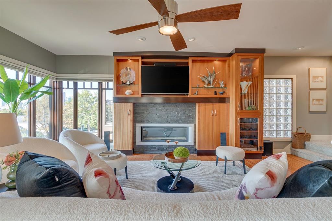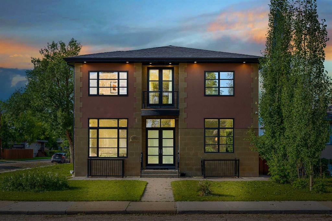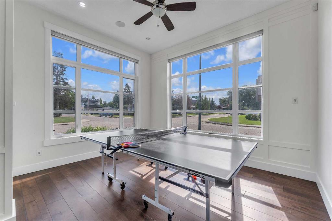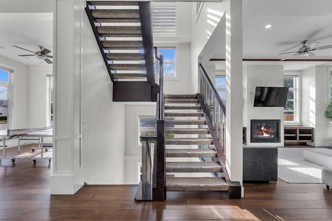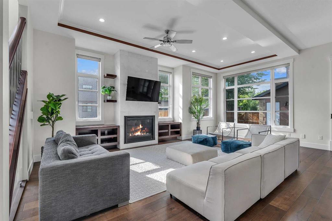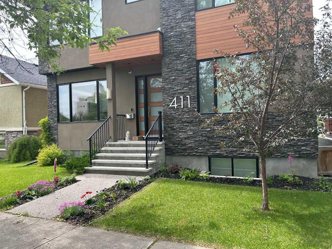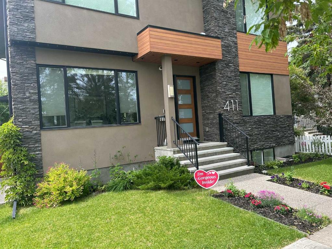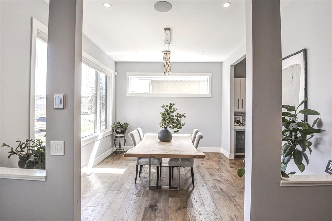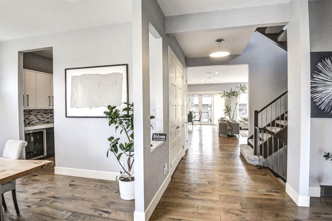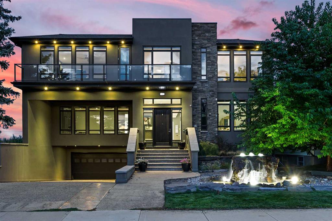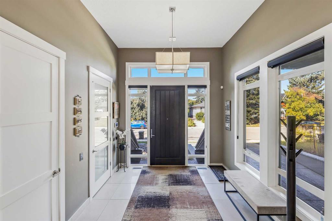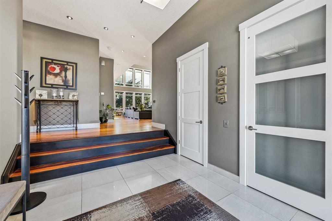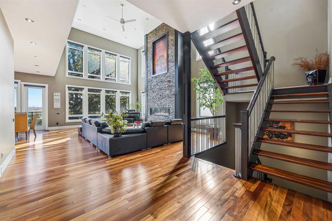120 8 Avenue NW
Calgary T2M 0A4
MLS® Number: A2264851
$ 1,999,000
5
BEDROOMS
3 + 1
BATHROOMS
2,763
SQUARE FEET
2026
YEAR BUILT
The Ultimate Inner-City Location – Steps from Crescent Park! Enjoy life just moments from tennis and basketball courts, a skating rink, playground, curling rink, and two baseball diamonds. Tucked away behind Crescent Road in a quiet setting, this home is within walking distance to downtown, Prince’s Island, St. Patrick’s Island, and the Bow River pathways. Bordering Rosedale, it offers stunning city, river, and mountain views. This custom-built 5-bedroom home boasts over 4,200 sq. ft. of luxurious living space, blending timeless design with modern comfort. Featuring 10’ ceilings in basement and main floor and 9’ ceilings on upper floor with all rooms having tray ceilings, a massive chef’s kitchen with quartz counters and a butler’s pantry, the open-concept layout flows seamlessly into the elegant living room with fireplace and French doors leading to a beautiful backyard oasis. The main floor also includes a spacious office and a formal dining room with city views. Upstairs, enjoy a bonus room, two additional bedrooms, and a private master retreat with barrel ceilings, fireplace, city views, a spa-like 5-piece ensuite, and a walk-in closet. The upstairs laundry adds extra convenience. The fully finished lower level features a media room, bar, gym, wine cellar, two more bedrooms, and a custom 4-piece bath—perfect for family or guests. This is truly a rare find in one of Calgary’s most desirable inner-city locations.
| COMMUNITY | Crescent Heights |
| PROPERTY TYPE | Detached |
| BUILDING TYPE | House |
| STYLE | 2 Storey |
| YEAR BUILT | 2026 |
| SQUARE FOOTAGE | 2,763 |
| BEDROOMS | 5 |
| BATHROOMS | 4.00 |
| BASEMENT | Finished, Full |
| AMENITIES | |
| APPLIANCES | Bar Fridge, Built-In Oven, Dishwasher, Freezer, Garage Control(s), Gas Range, Gas Water Heater, Microwave, Refrigerator, Washer/Dryer |
| COOLING | Full |
| FIREPLACE | Gas, Living Room |
| FLOORING | Carpet, Hardwood, Tile |
| HEATING | Forced Air, Natural Gas |
| LAUNDRY | Laundry Room, Sink, Upper Level |
| LOT FEATURES | Back Lane, Back Yard, City Lot, Front Yard, Landscaped, Views |
| PARKING | Alley Access, Double Garage Detached, Garage Faces Rear, Off Street |
| RESTRICTIONS | None Known |
| ROOF | Flat Torch Membrane, Asphalt Shingle |
| TITLE | Fee Simple |
| BROKER | eXp Realty |
| ROOMS | DIMENSIONS (m) | LEVEL |
|---|---|---|
| Bedroom | 12`7" x 11`0" | Basement |
| Bedroom | 12`0" x 10`0" | Basement |
| 3pc Bathroom | 10`0" x 5`0" | Basement |
| Living Room | 19`6" x 15`4" | Main |
| Dining Room | 12`0" x 12`0" | Main |
| Kitchen | 22`6" x 10`0" | Main |
| Office | 11`0" x 10`0" | Main |
| 2pc Bathroom | Main | |
| Bedroom | 14`3" x 11`0" | Second |
| Bedroom | 12`0" x 11`0" | Second |
| 4pc Bathroom | 11`0" x 5`0" | Second |
| 5pc Ensuite bath | 18`0" x 8`0" | Second |
| Bedroom - Primary | 15`6" x 13`1" | Second |

