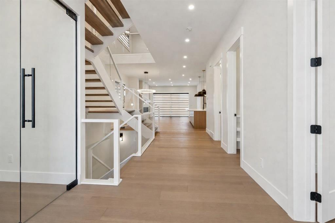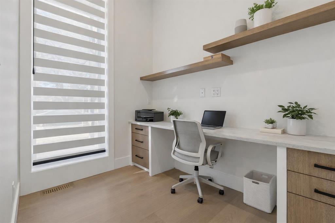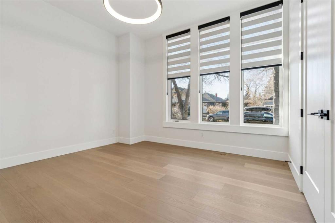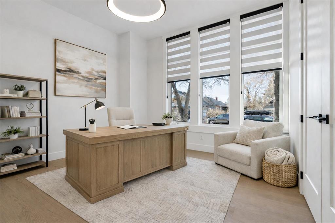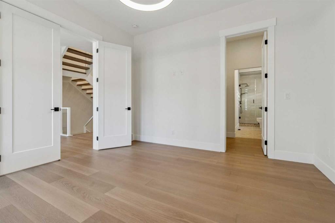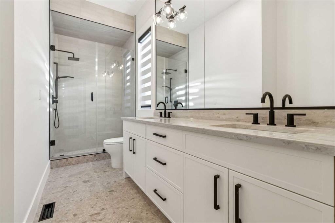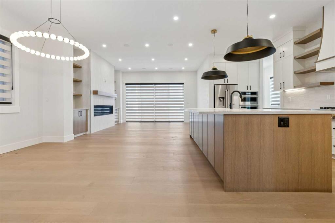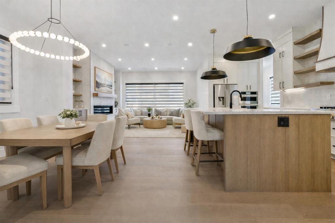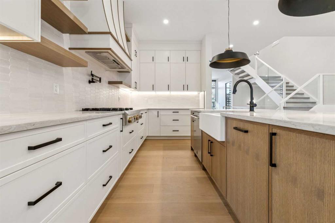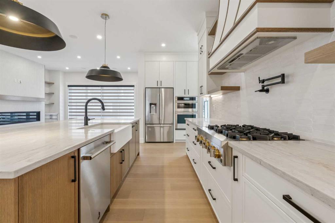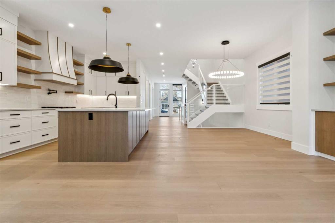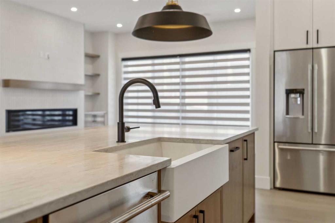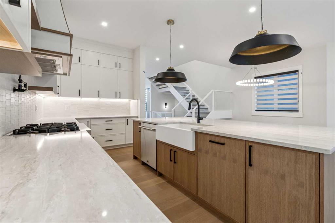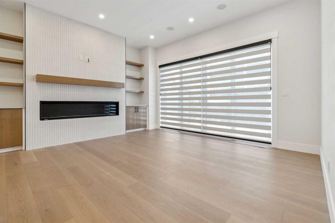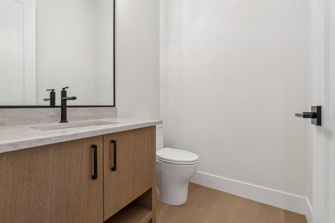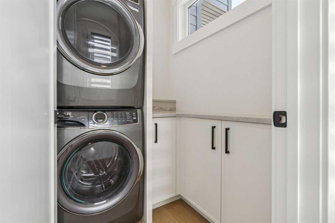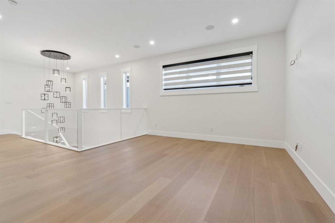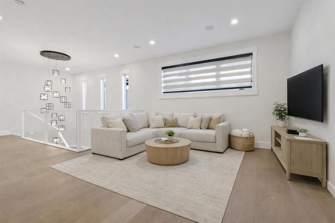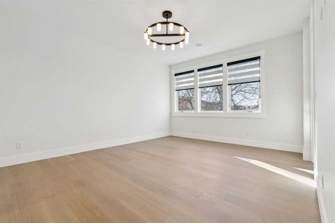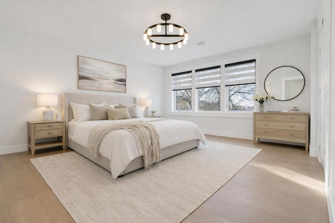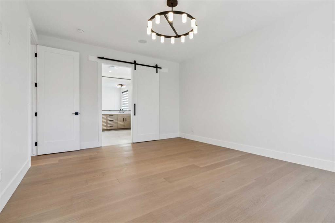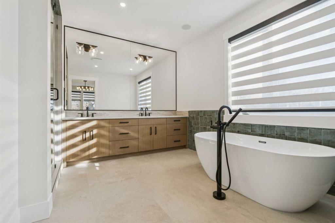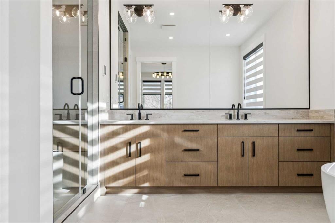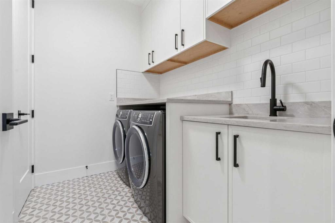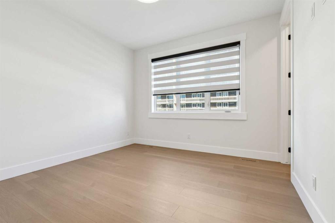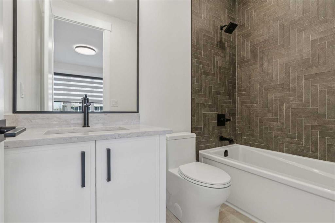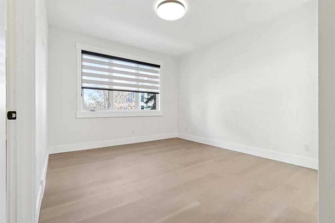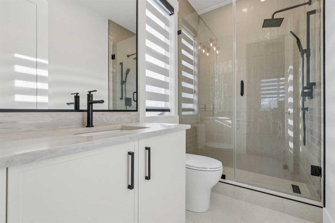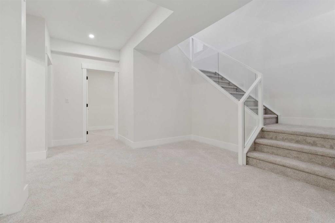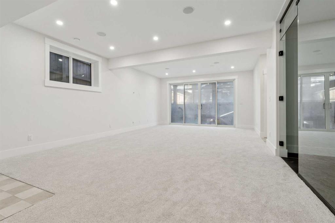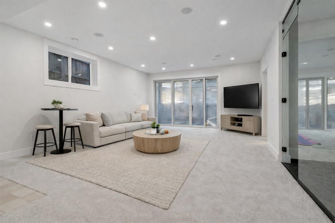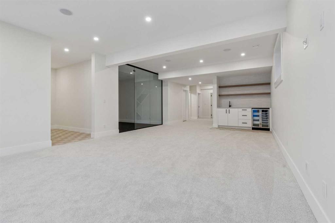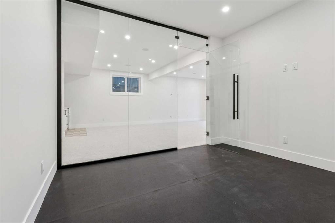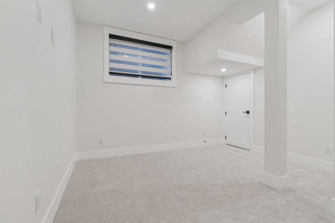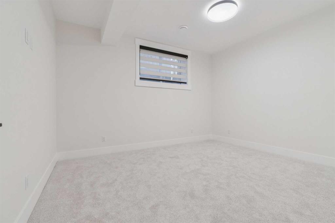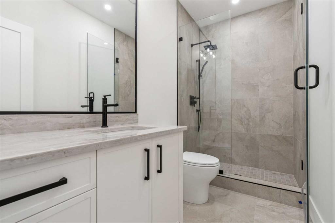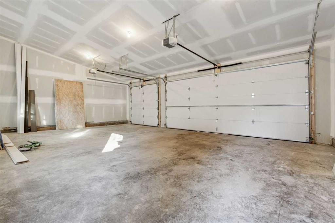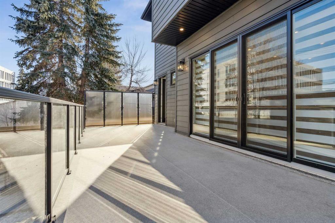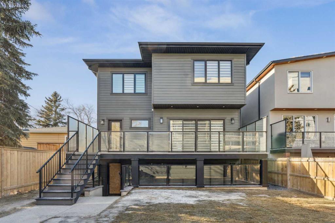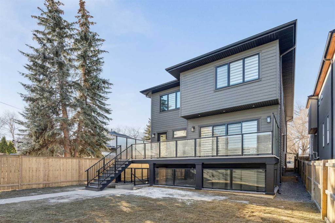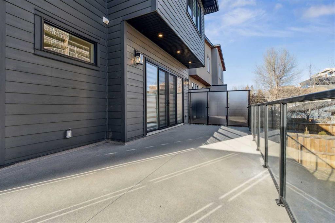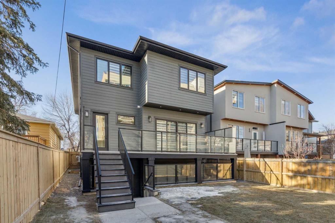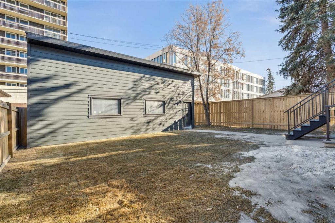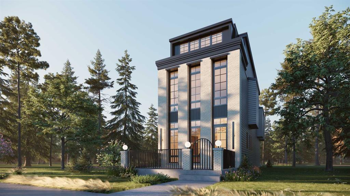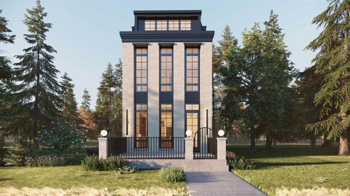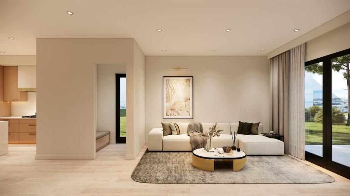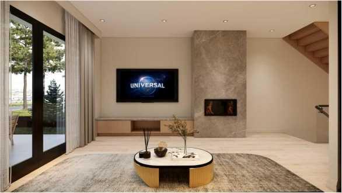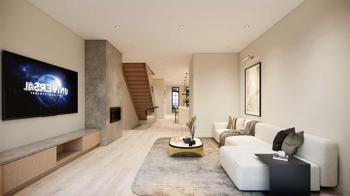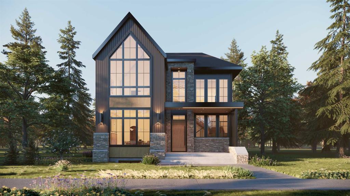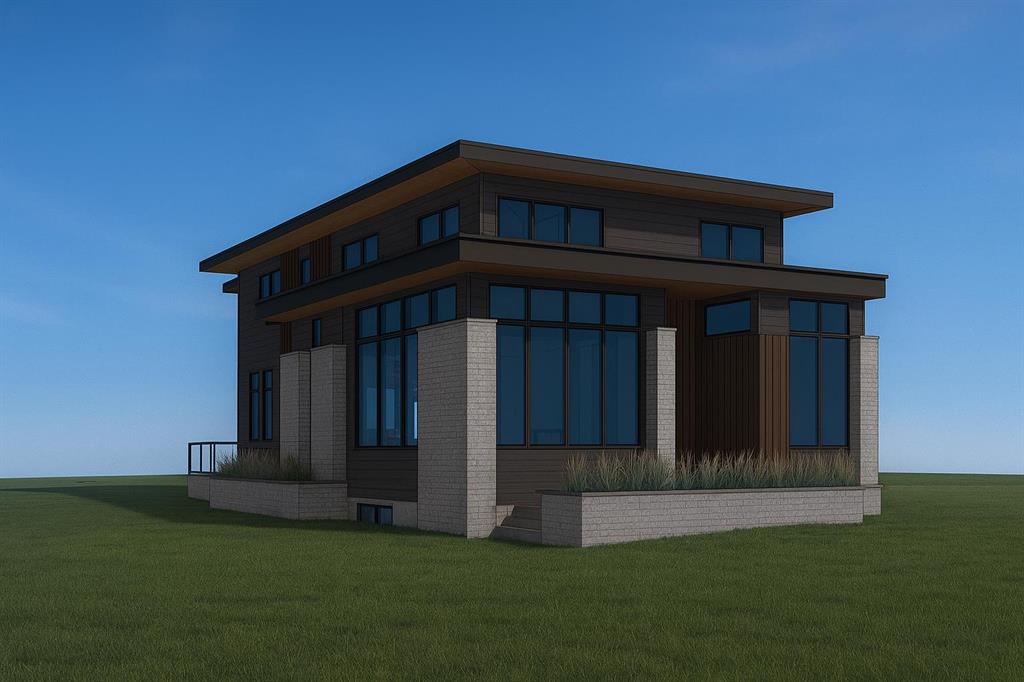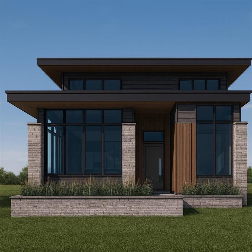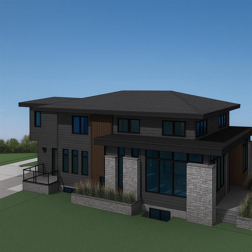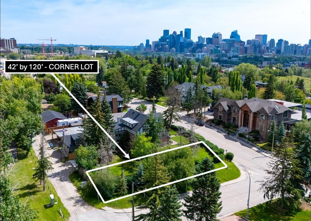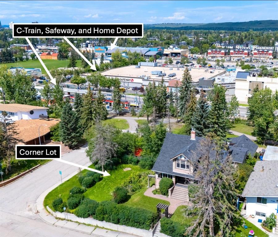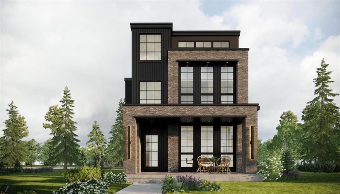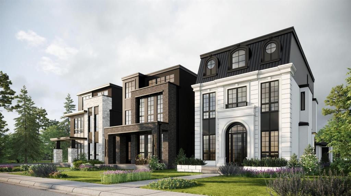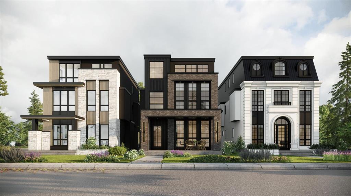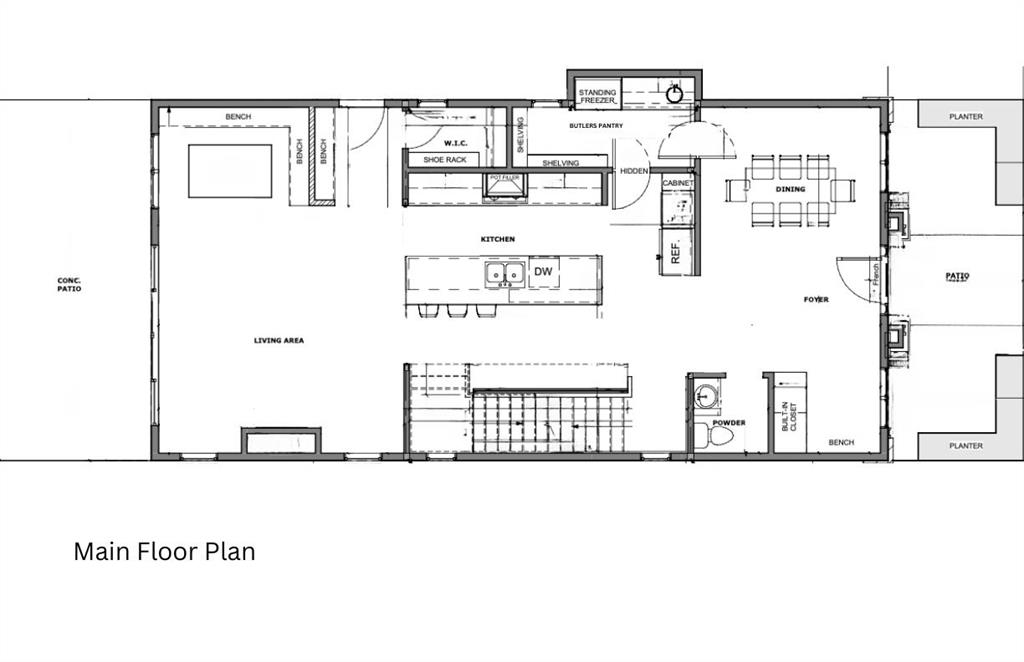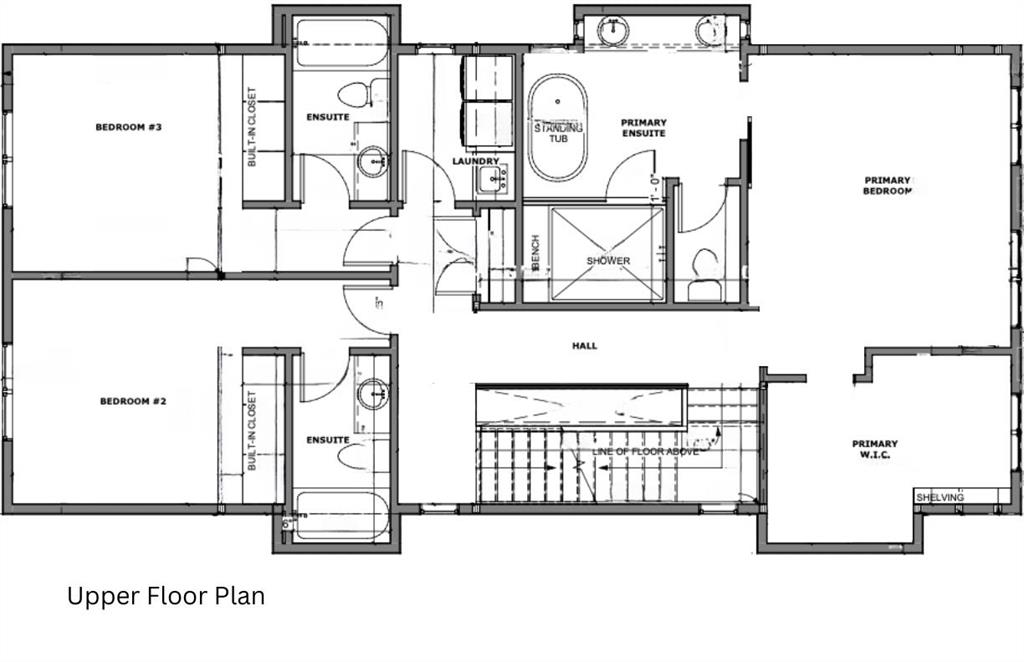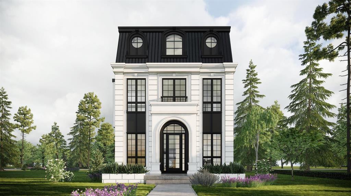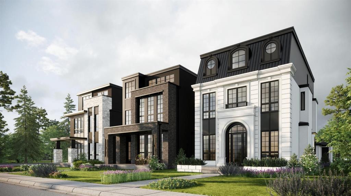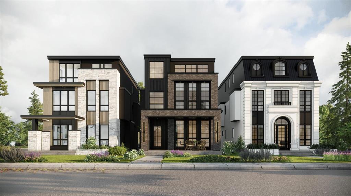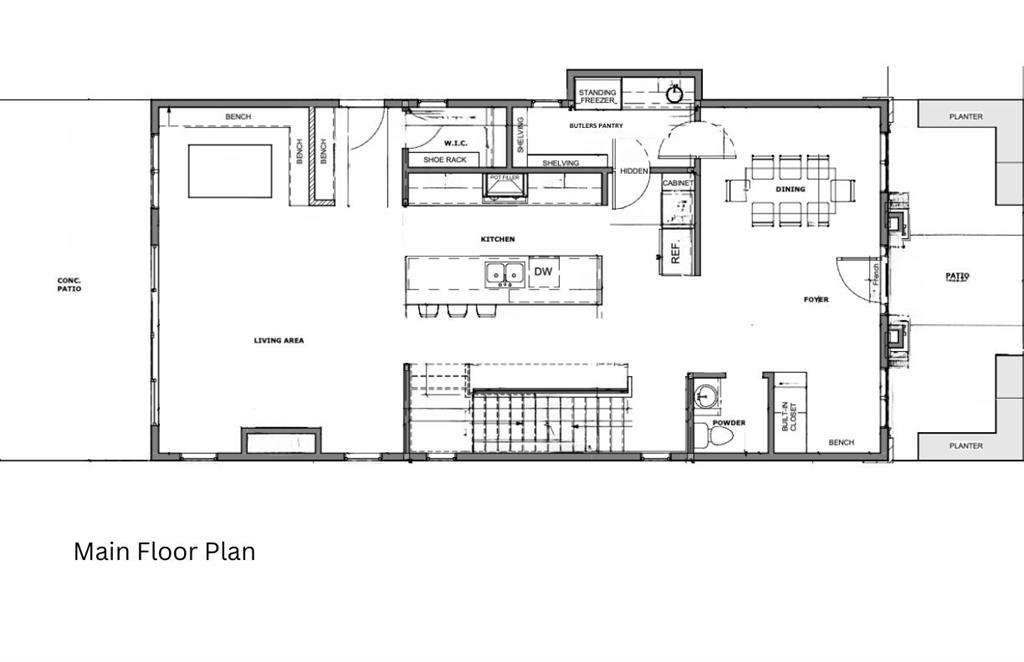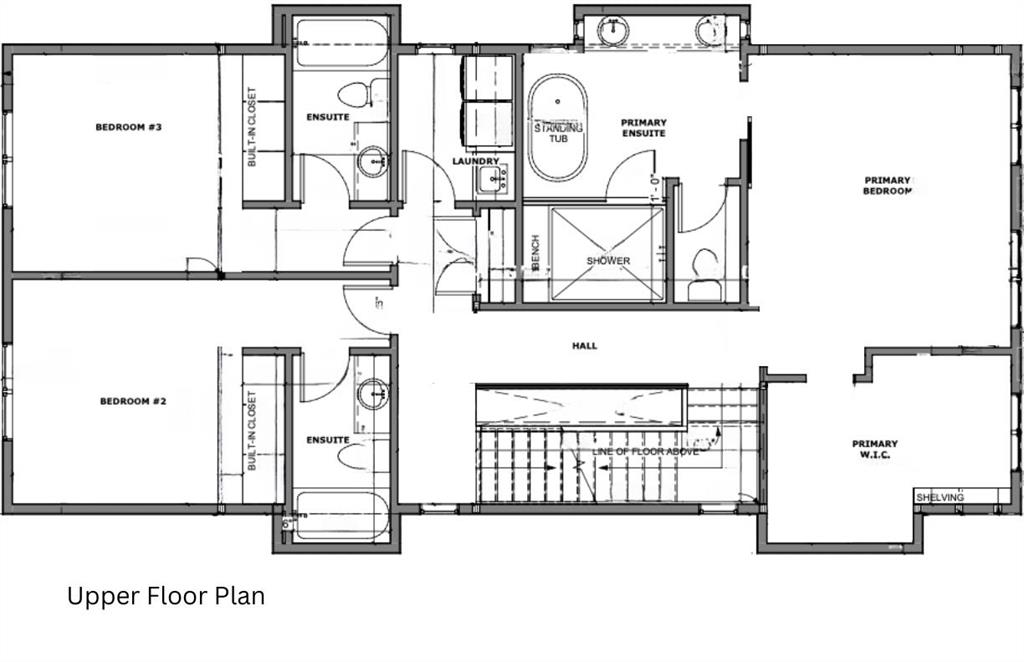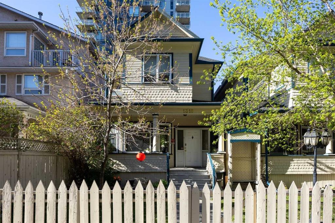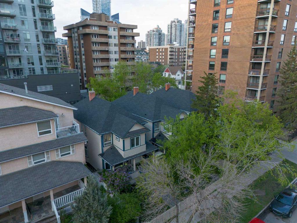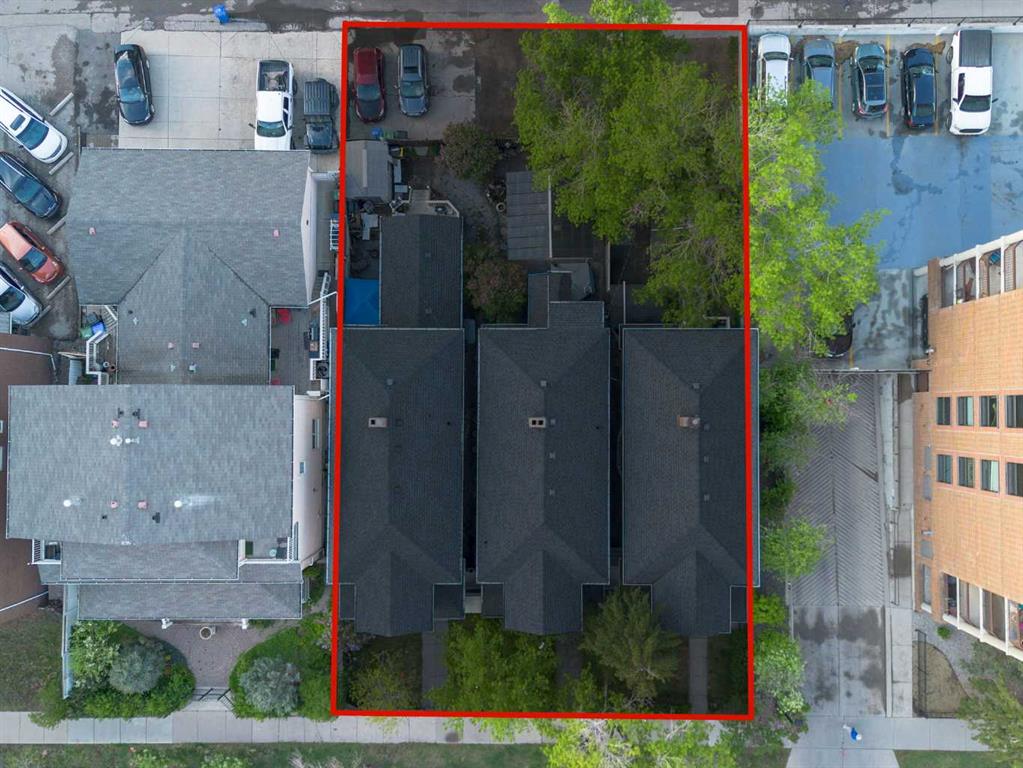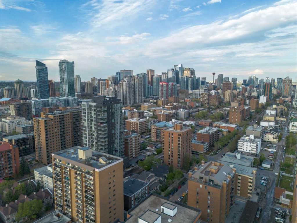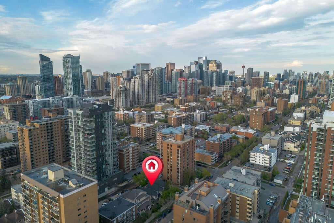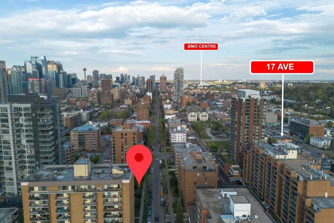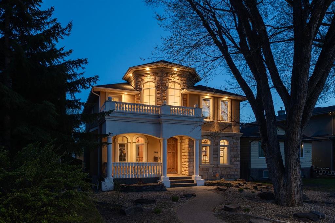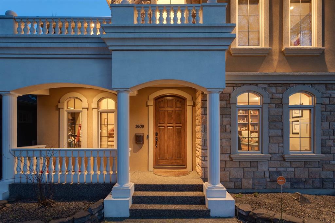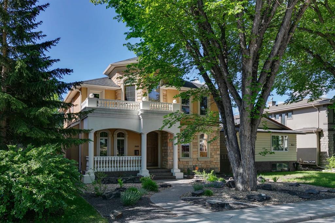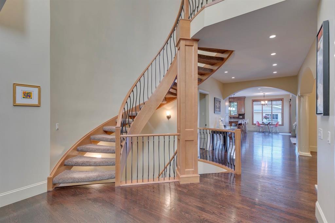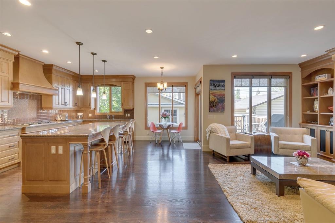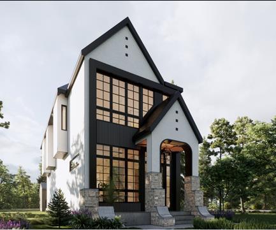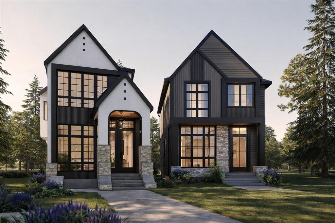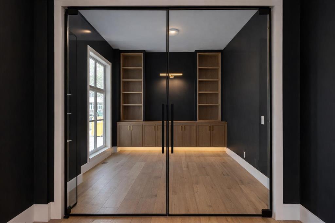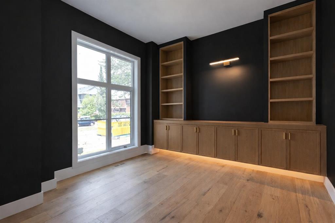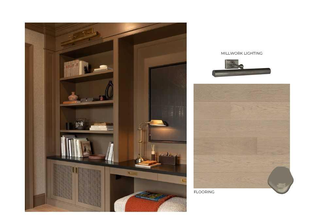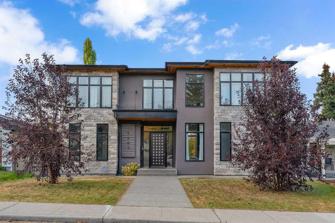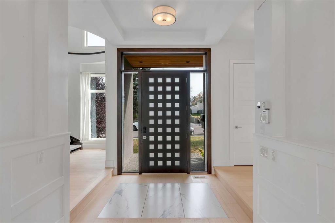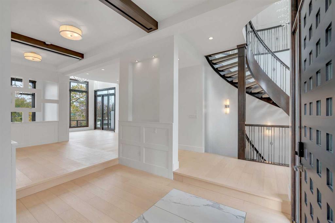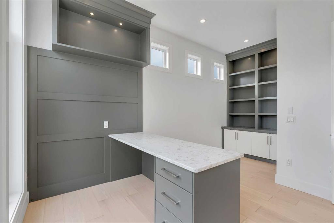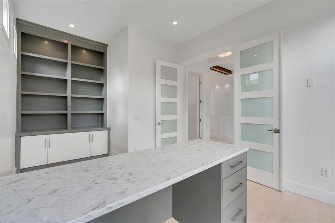320 15 Street NW
Calgary T2N 2A9
MLS® Number: A2285862
$ 2,180,000
6
BEDROOMS
5 + 1
BATHROOMS
3,100
SQUARE FEET
2025
YEAR BUILT
Tucked into a well located and established pocket of Hillhurst, this ELEGANTLY CRAFTED custom-built home offers elevated inner-city living just steps from Kensington, the Bow River pathway system, parks, dining and everyday amenities. Offering over 4,500 ft² of meticulously finished living space, this home is designed for modern family living and long-term lifestyle flexibility, featuring 6 bedrooms, 6 bathrooms, a walk-up lower level and insulated TRIPLE GARAGE with vaulted ceiling. The main floor is bright and open with large windows, seamless flow between living, dining and entertaining spaces, and a striking chandelier that creates a beautiful focal point within the staircase. The kitchen is both functional and refined, featuring premium JennAir appliances, custom cabinetry, quartz surfaces, a large statement island and walk-in pantry. A main floor flex room with full bathroom and walk-in closet offers excellent versatility for guests, or an executive office workspace. Upstairs, the primary suite offers a quiet retreat with spa-style ensuite including steam shower and soaker tub. The walk-in closet offers room to move, complete with built-ins and practical storage design. Two additional bedrooms each feature private ensuites and walk-in closets, plus a bonus living area and second laundry room for added convenience. The lower level features a large recreation area, wet bar, glass enclosed fitness space, two additional bedrooms, full bathroom and mudroom with built-in storage and direct outdoor access. Additional highlights include hardwood flooring, 10' main floor ceilings, 9 ft ceilings on the upper, built-in speakers, power blinds, custom built-ins and a timeless modern exterior finished with durable premium materials and expansive window design.
| COMMUNITY | Hillhurst |
| PROPERTY TYPE | Detached |
| BUILDING TYPE | House |
| STYLE | 2 Storey |
| YEAR BUILT | 2025 |
| SQUARE FOOTAGE | 3,100 |
| BEDROOMS | 6 |
| BATHROOMS | 6.00 |
| BASEMENT | Full |
| AMENITIES | |
| APPLIANCES | Built-In Oven, Dishwasher, Dryer, Gas Cooktop, Microwave, Range Hood, Refrigerator, Washer, Washer/Dryer, Window Coverings, Wine Refrigerator |
| COOLING | Rough-In |
| FIREPLACE | Gas |
| FLOORING | Ceramic Tile, Hardwood |
| HEATING | In Floor Roughed-In, Forced Air |
| LAUNDRY | Laundry Room, Main Level, Sink, Upper Level |
| LOT FEATURES | Back Lane, Back Yard, Few Trees, Front Yard, Landscaped, Rectangular Lot |
| PARKING | Alley Access, Garage Faces Rear, Insulated, Triple Garage Detached |
| RESTRICTIONS | None Known |
| ROOF | Membrane |
| TITLE | Fee Simple |
| BROKER | Century 21 Bamber Realty LTD. |
| ROOMS | DIMENSIONS (m) | LEVEL |
|---|---|---|
| 3pc Bathroom | 10`1" x 4`11" | Basement |
| Bedroom | 12`6" x 12`3" | Basement |
| Bedroom | 11`8" x 13`3" | Basement |
| Exercise Room | 10`9" x 11`9" | Basement |
| Game Room | 16`4" x 24`7" | Basement |
| Furnace/Utility Room | 11`8" x 8`6" | Basement |
| 2pc Bathroom | 5`10" x 5`3" | Main |
| 4pc Ensuite bath | 6`8" x 13`4" | Main |
| Bedroom | 12`11" x 12`11" | Main |
| Dining Room | 13`6" x 10`9" | Main |
| Foyer | 8`7" x 8`10" | Main |
| Kitchen | 9`11" x 22`4" | Main |
| Laundry | 6`4" x 5`3" | Main |
| Living Room | 16`6" x 16`8" | Main |
| Mud Room | 4`10" x 11`6" | Main |
| Office | 6`0" x 8`8" | Main |
| 3pc Ensuite bath | 5`0" x 8`8" | Second |
| 4pc Ensuite bath | 8`2" x 4`11" | Second |
| 6pc Ensuite bath | 13`4" x 12`0" | Second |
| Bedroom | 11`7" x 14`9" | Second |
| Bedroom | 13`3" x 16`0" | Second |
| Bonus Room | 14`9" x 15`8" | Second |
| Laundry | 7`10" x 5`11" | Second |
| Bedroom - Primary | 13`4" x 16`5" | Second |



