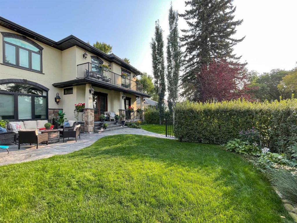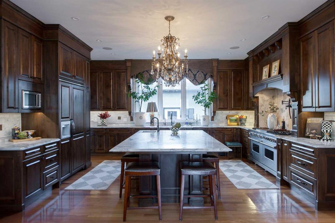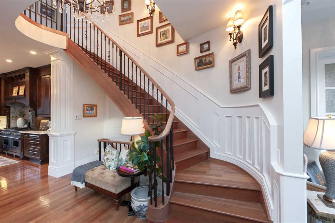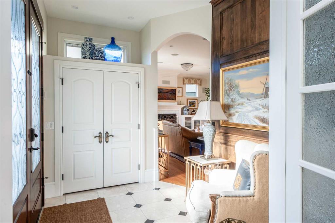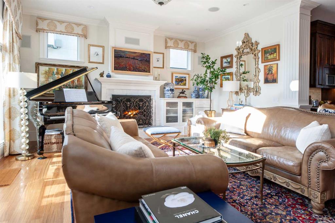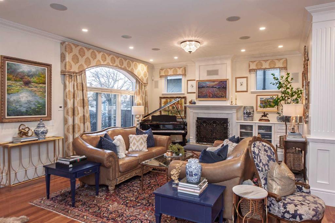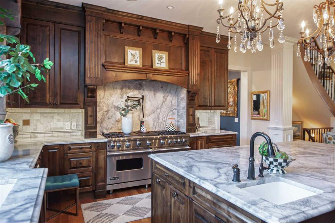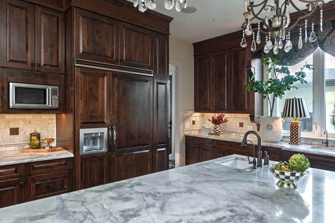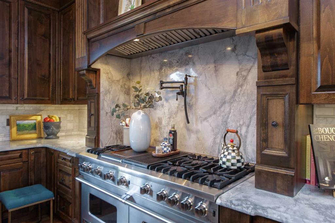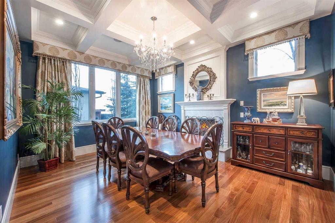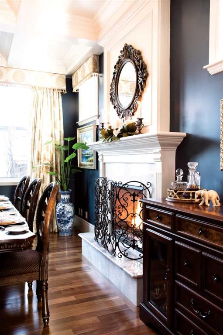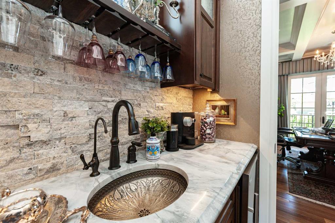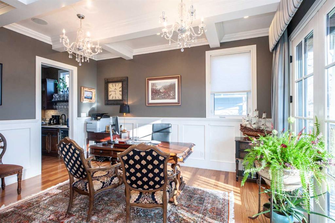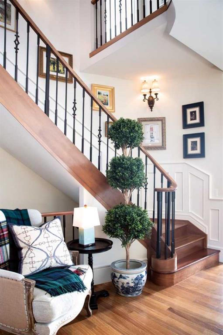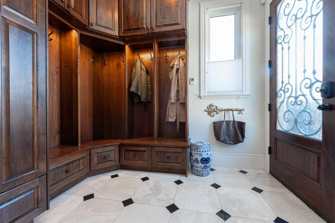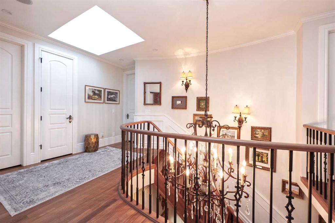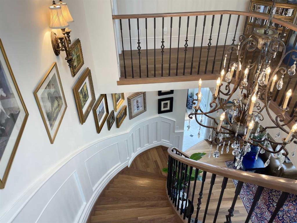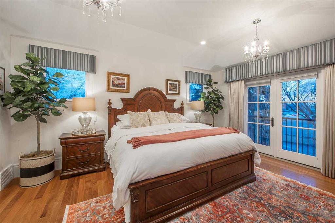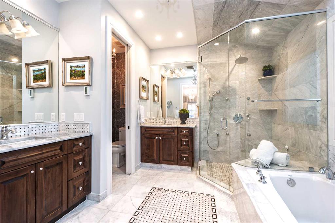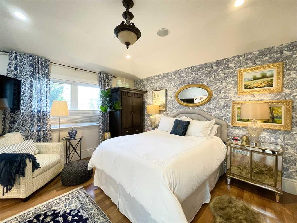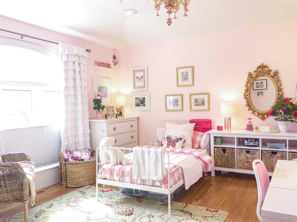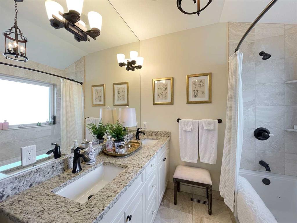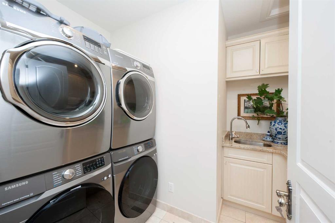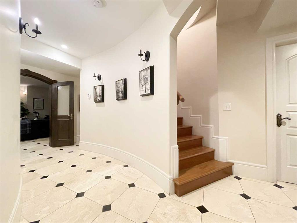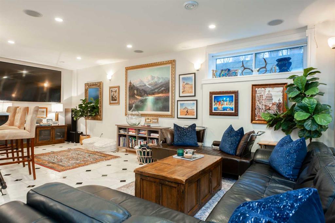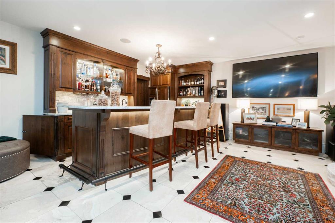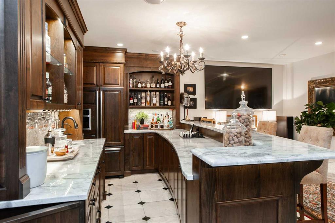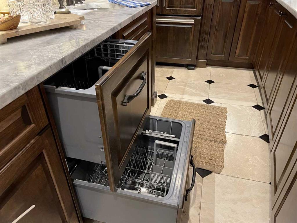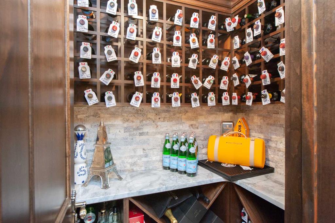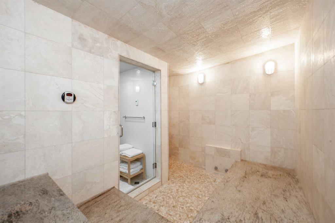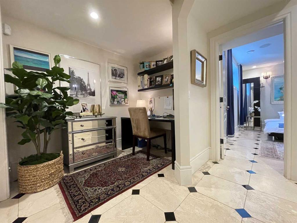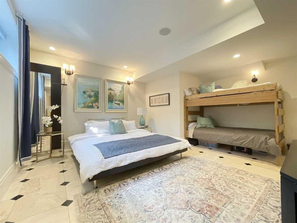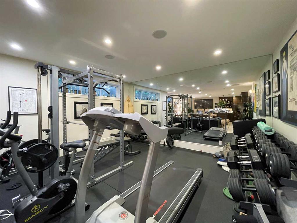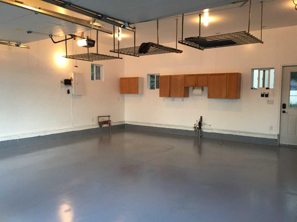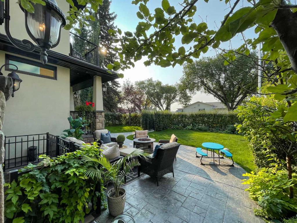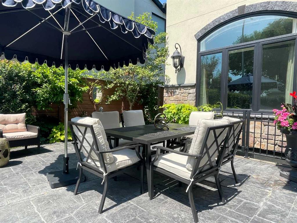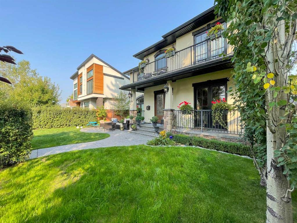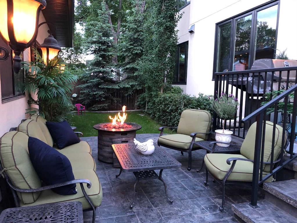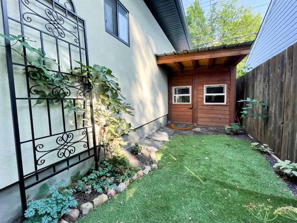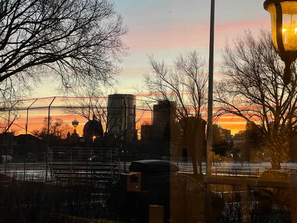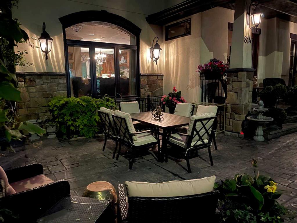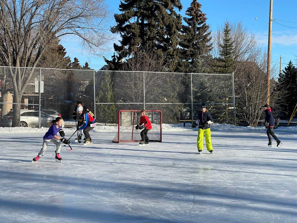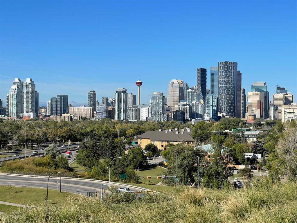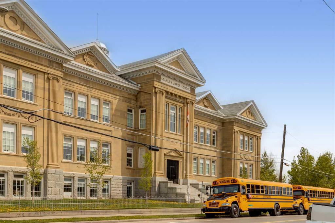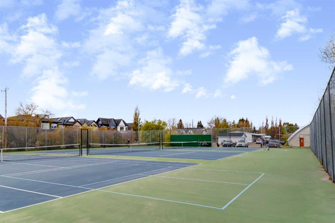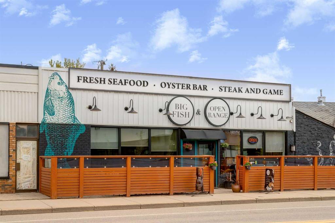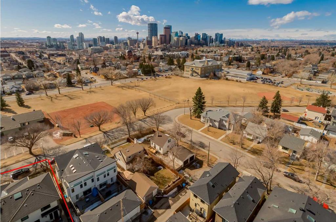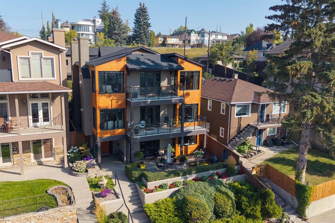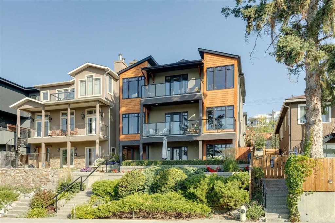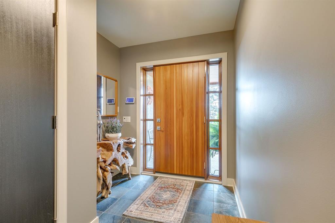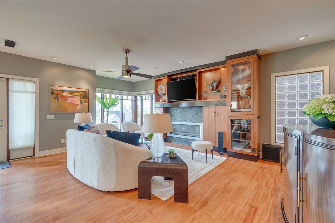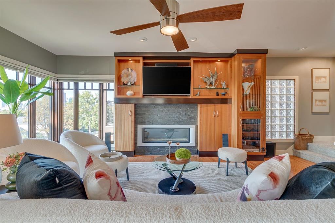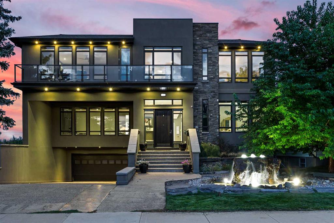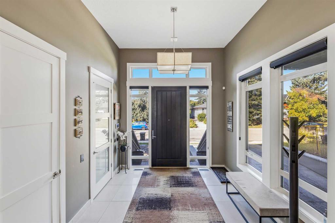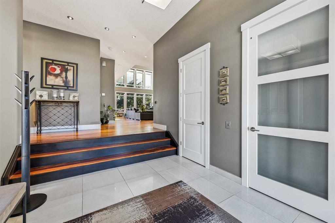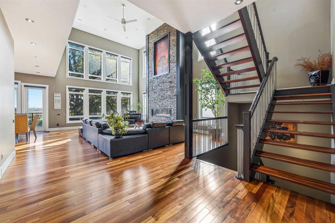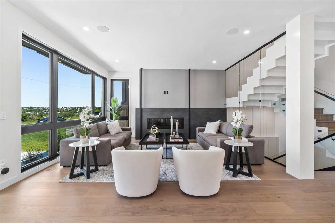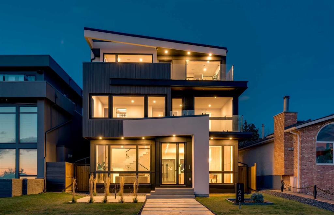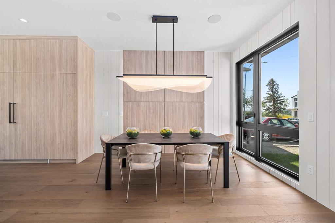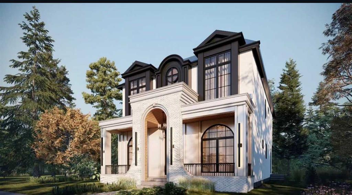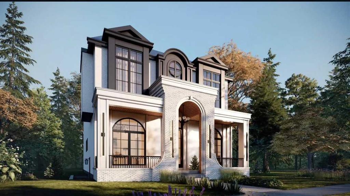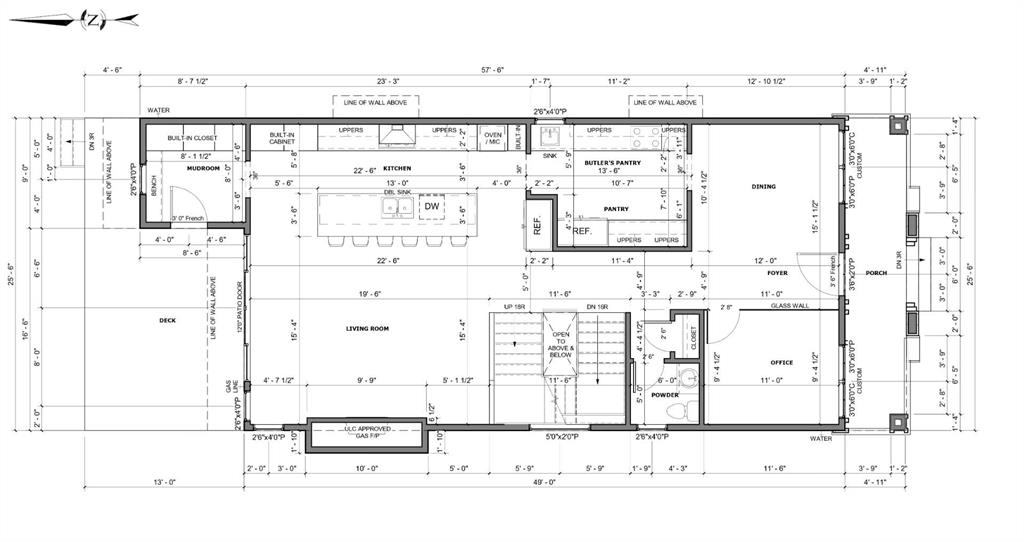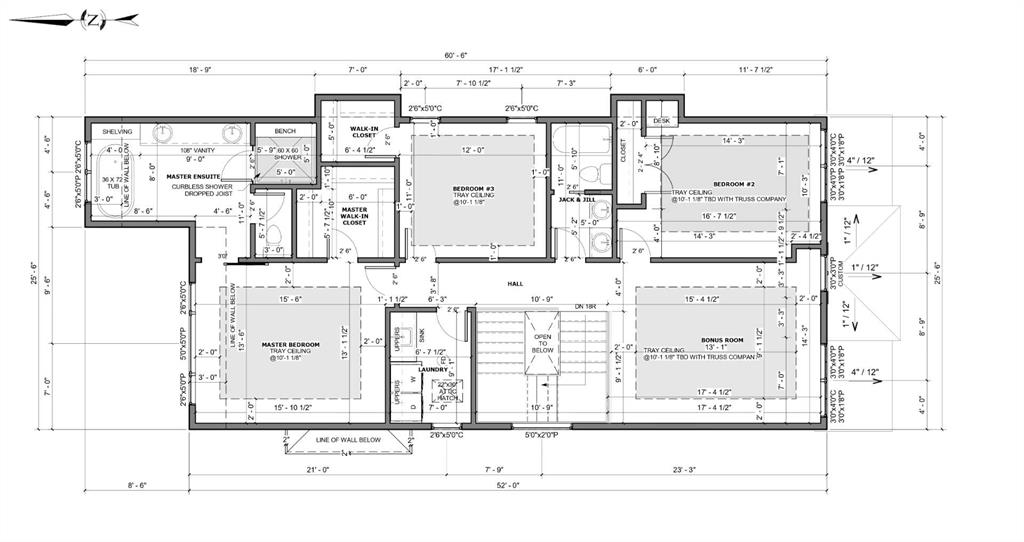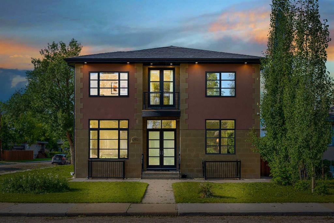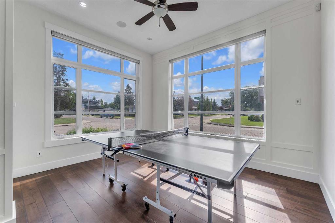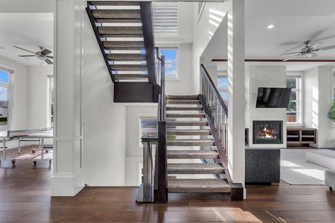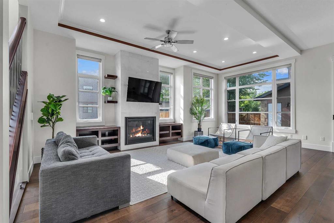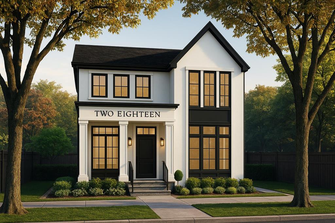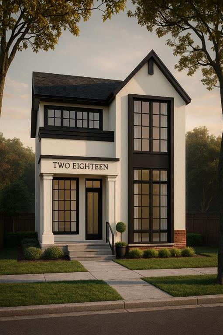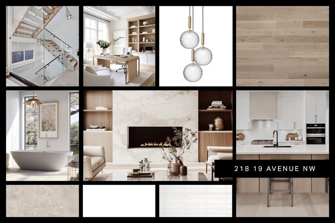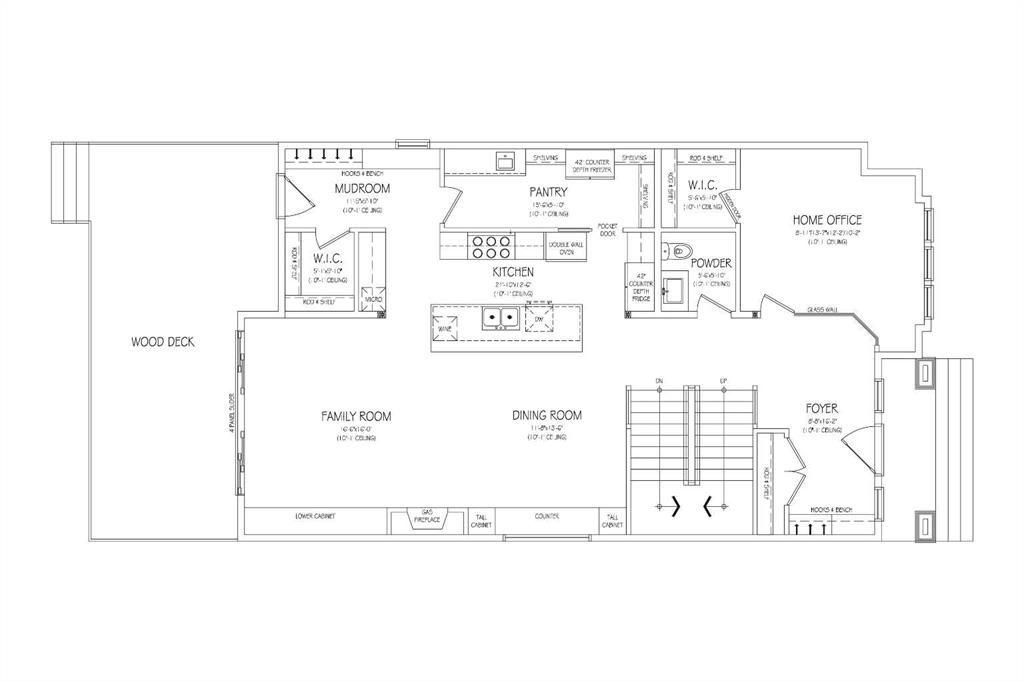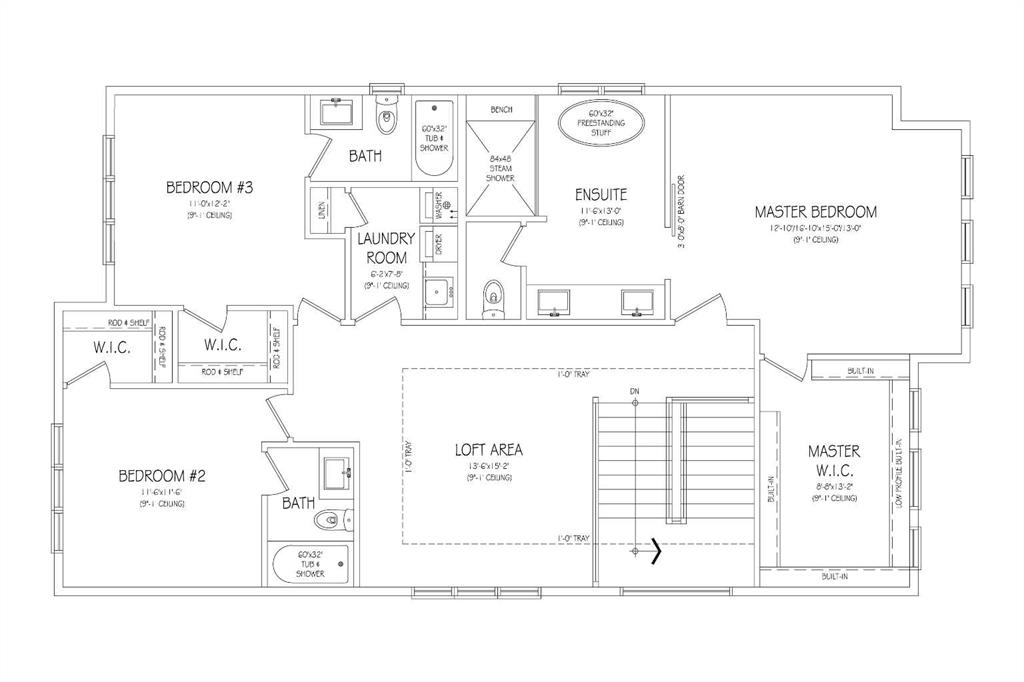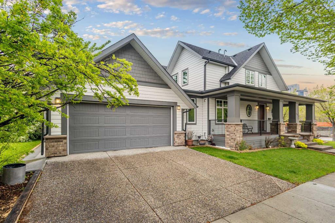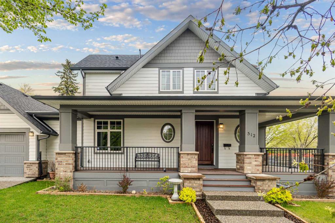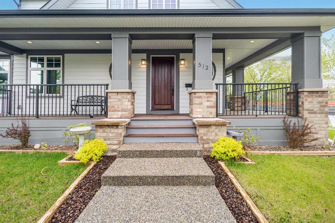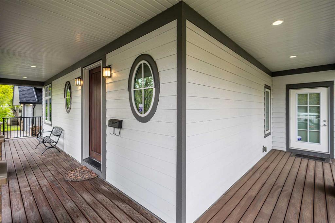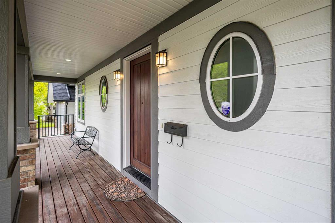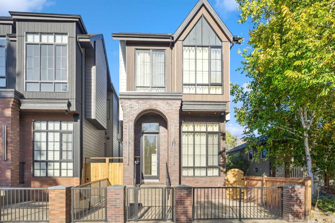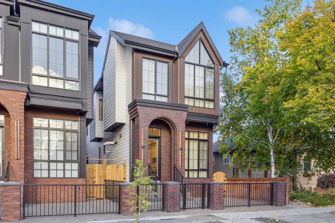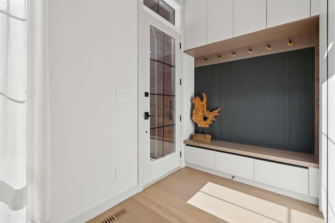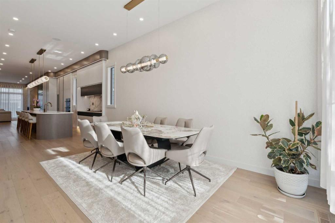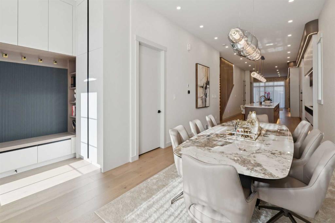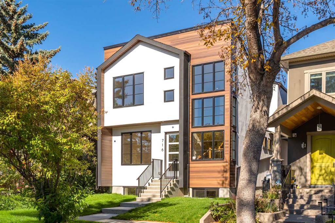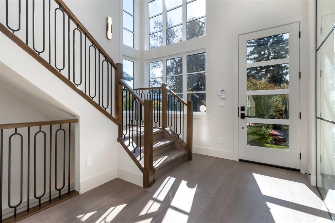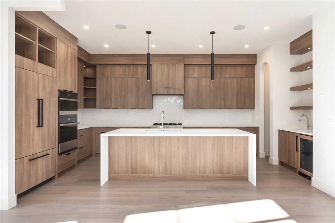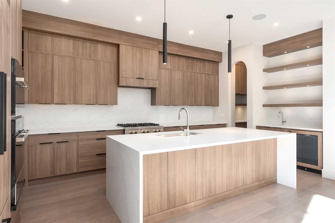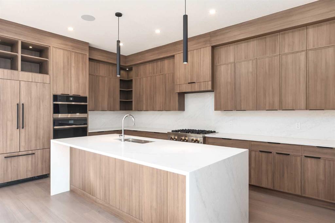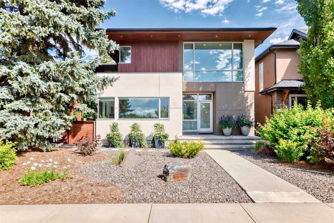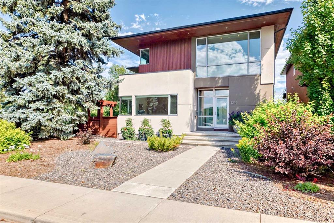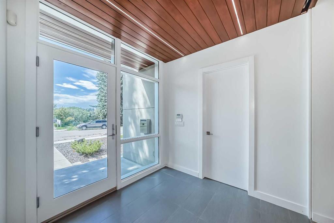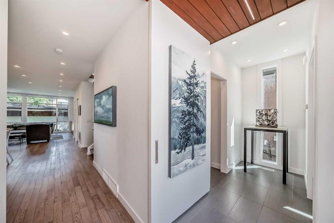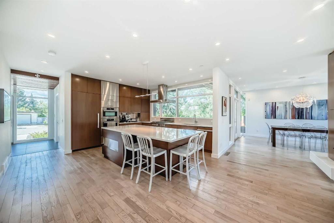814 Radford Road NE
Calgary T2E 5G2
MLS® Number: A2261202
$ 2,395,000
5
BEDROOMS
4 + 1
BATHROOMS
3,120
SQUARE FEET
2013
YEAR BUILT
Experience unparalleled luxury in this breathtaking estate with sweeping downtown Calgary views. The grand foyer with travertine floors, rich wood moldings, and a crystal chandelier sets the tone for elegance. A chef’s dream kitchen boasts Viking appliances, 6-burner range, double ovens, twin dishwashers, custom cabinetry, oversized island, and butler’s pantry with wine fridge. Entertain in the formal dining room with marble-hearth fireplace or relax in the spacious living room and private office. Upstairs, the primary suite features a private balcony and spa-inspired marble ensuite, with three additional bedrooms and a dual laundry. The lower level offers a wet bar, wine room, gym, guest suite, and entertainment space. Enjoy a heated 3-car garage, five dishwashers, three laundry sets, integrated Sonos, app-controlled lighting, automated drapery, and advanced security. Outdoors, retreat to a private backyard oasis with clubhouse, stamped concrete patio, and perennial gardens. This home is the ultimate blend of elegance, comfort, and modern convenience.
| COMMUNITY | Renfrew |
| PROPERTY TYPE | Detached |
| BUILDING TYPE | House |
| STYLE | 2 Storey |
| YEAR BUILT | 2013 |
| SQUARE FOOTAGE | 3,120 |
| BEDROOMS | 5 |
| BATHROOMS | 5.00 |
| BASEMENT | Finished, Full |
| AMENITIES | |
| APPLIANCES | Central Air Conditioner, Dishwasher, Freezer, Garage Control(s), Garburator, Humidifier, Instant Hot Water, Microwave, Range Hood, Refrigerator, Washer/Dryer, Water Conditioner, Water Distiller, Water Purifier, Water Softener, Window Coverings, Wine Refrigerator |
| COOLING | Central Air |
| FIREPLACE | Blower Fan, Dining Room, Gas, Living Room, Mantle, Marble, Masonry, Raised Hearth |
| FLOORING | Hardwood, Marble, See Remarks, Stone |
| HEATING | Boiler, High Efficiency, In Floor, Fireplace(s), Forced Air, Natural Gas |
| LAUNDRY | In Garage, Laundry Room, Multiple Locations, See Remarks, Upper Level |
| LOT FEATURES | Back Lane, Back Yard, City Lot, Front Yard, Landscaped, Lawn, Low Maintenance Landscape, Views, Yard Lights |
| PARKING | 220 Volt Wiring, Alley Access, Asphalt, Garage Door Opener, Garage Faces Rear, Heated Garage, Insulated, On Street, Oversized, Triple Garage Detached, Workshop in Garage |
| RESTRICTIONS | Encroachment |
| ROOF | Rubber |
| TITLE | Fee Simple |
| BROKER | Tink |
| ROOMS | DIMENSIONS (m) | LEVEL |
|---|---|---|
| Bedroom | 14`9" x 11`5" | Basement |
| Game Room | 24`3" x 17`5" | Basement |
| Exercise Room | 16`4" x 15`7" | Basement |
| 5pc Bathroom | 23`3" x 44`3" | Basement |
| Living Room | 23`1" x 16`1" | Main |
| Eat in Kitchen | 18`5" x 17`6" | Main |
| 2pc Bathroom | 18`4" x 23`3" | Main |
| Dining Room | 14`11" x 11`5" | Main |
| Den | 15`7" x 12`1" | Main |
| Bedroom - Primary | 16`0" x 13`0" | Upper |
| Bedroom | 12`6" x 12`1" | Upper |
| Bedroom | 14`10" x 11`10" | Upper |
| Bedroom | 13`2" x 11`1" | Upper |
| 5pc Ensuite bath | 32`0" x 37`6" | Upper |
| 5pc Ensuite bath | 29`0" x 24`1" | Upper |
| 6pc Ensuite bath | 33`8" x 38`3" | Upper |

