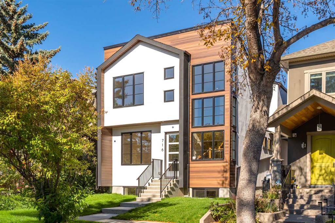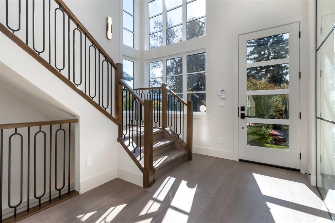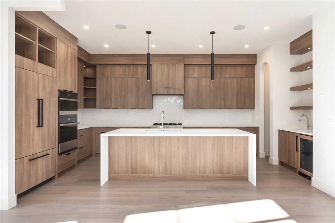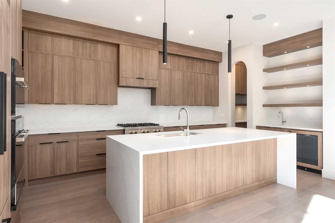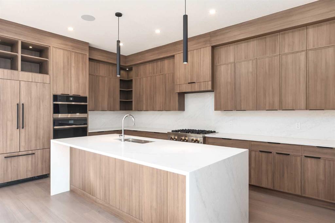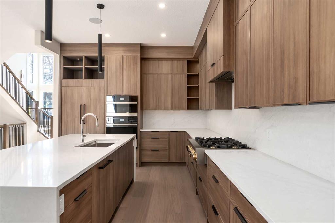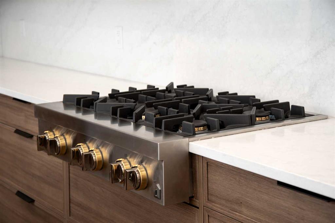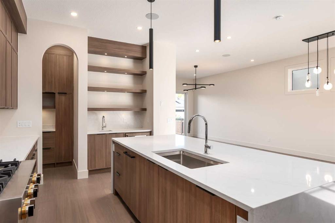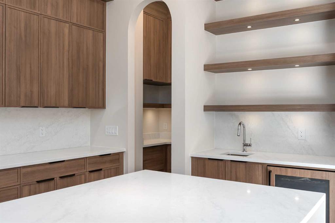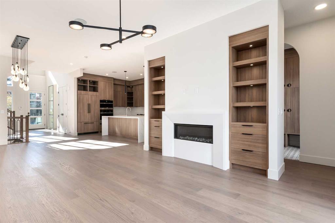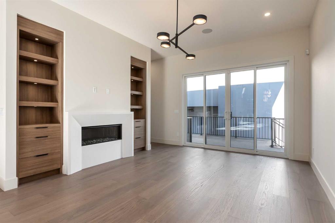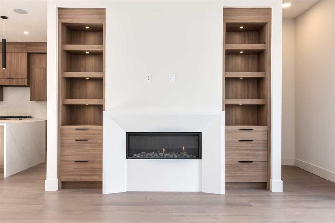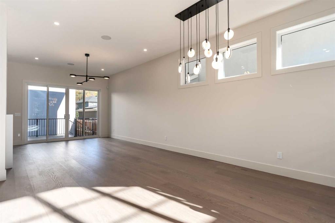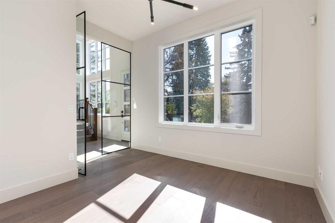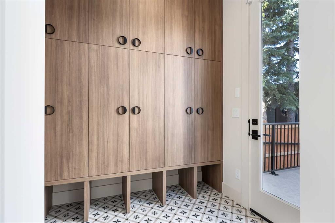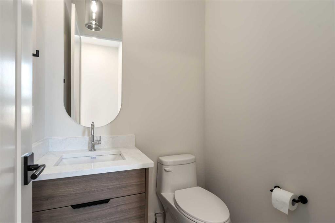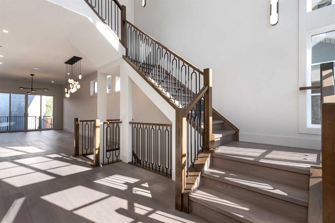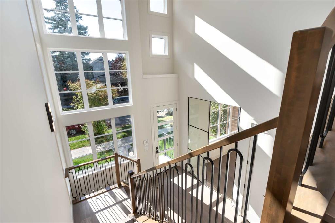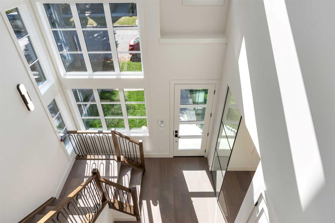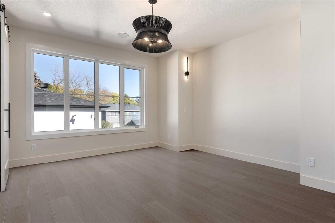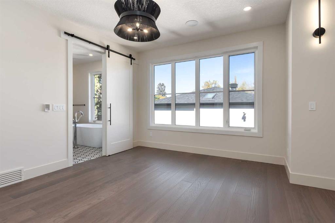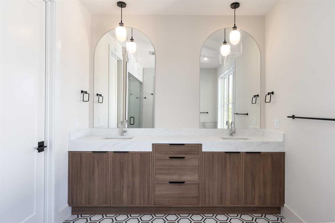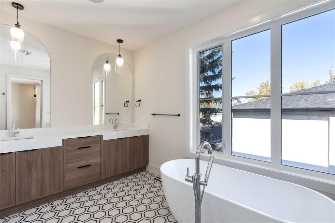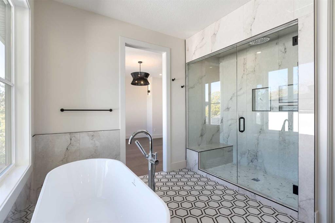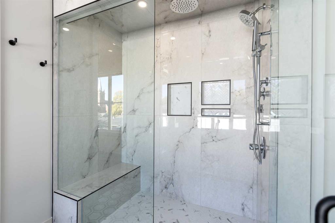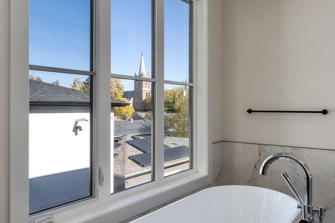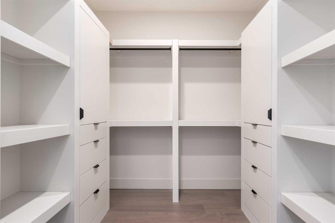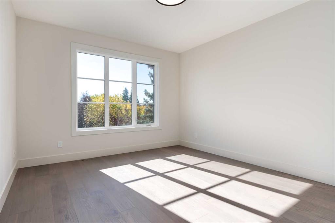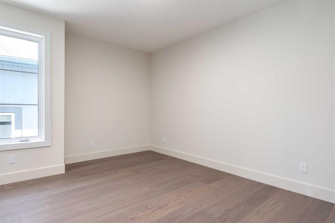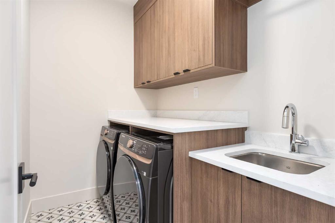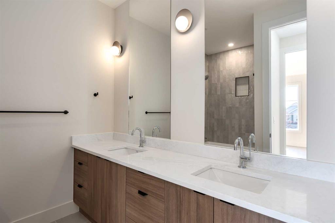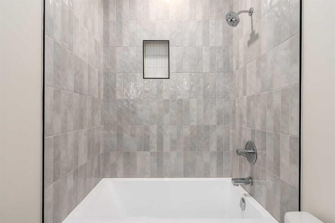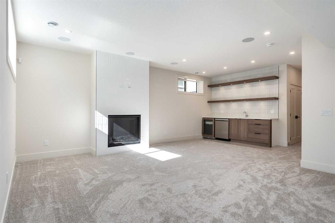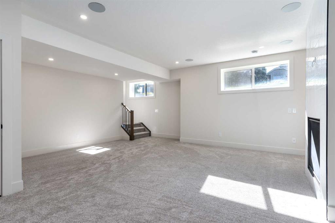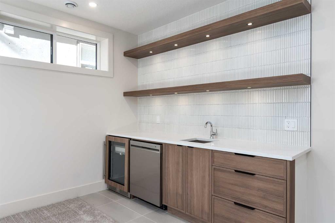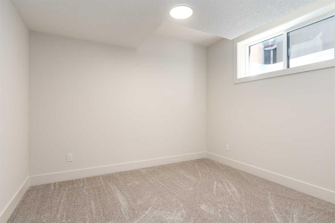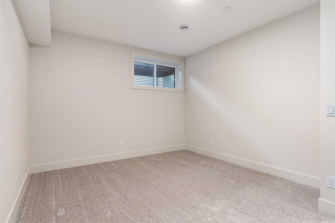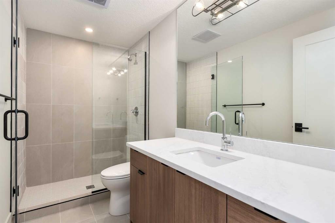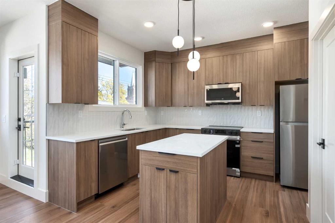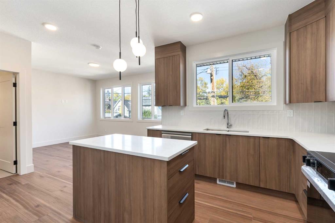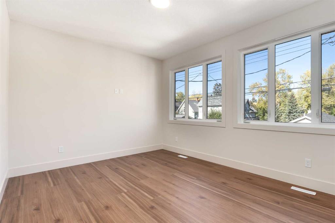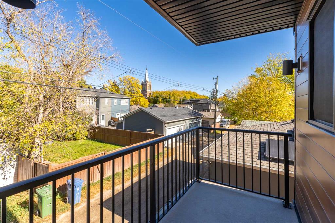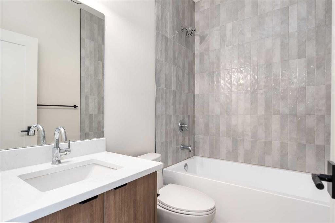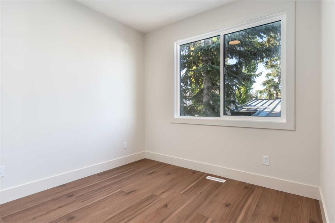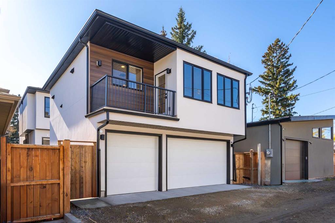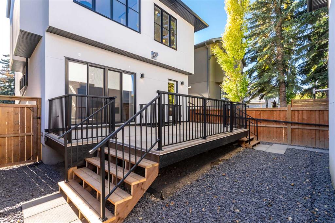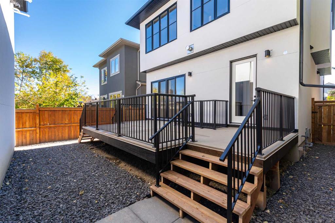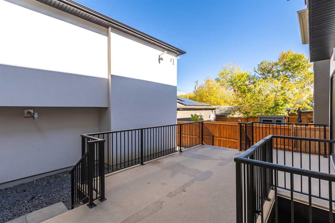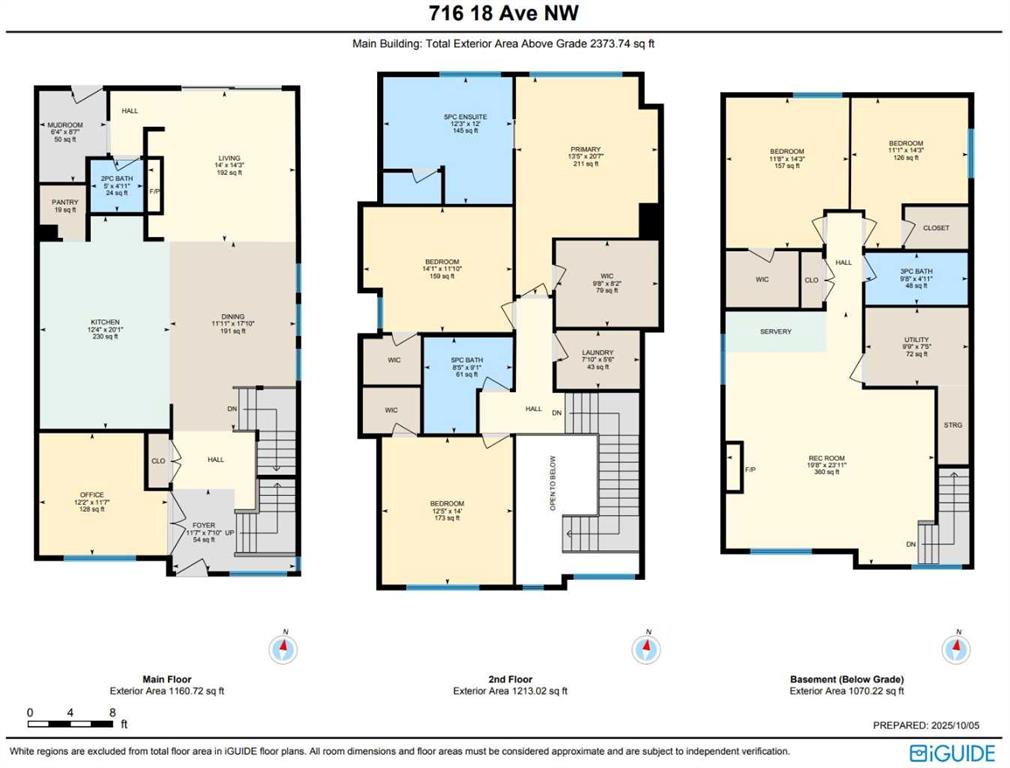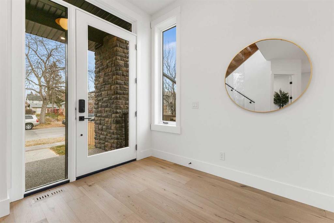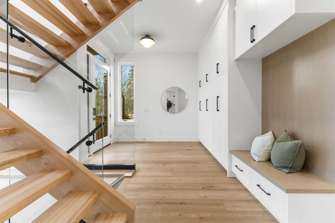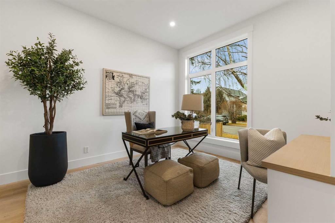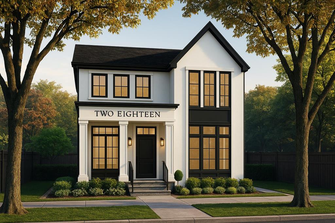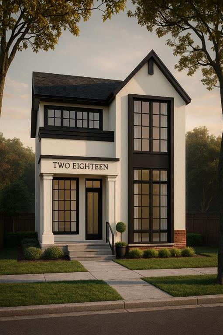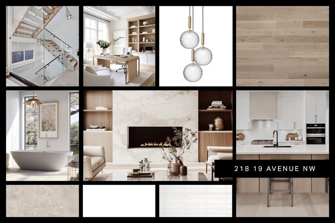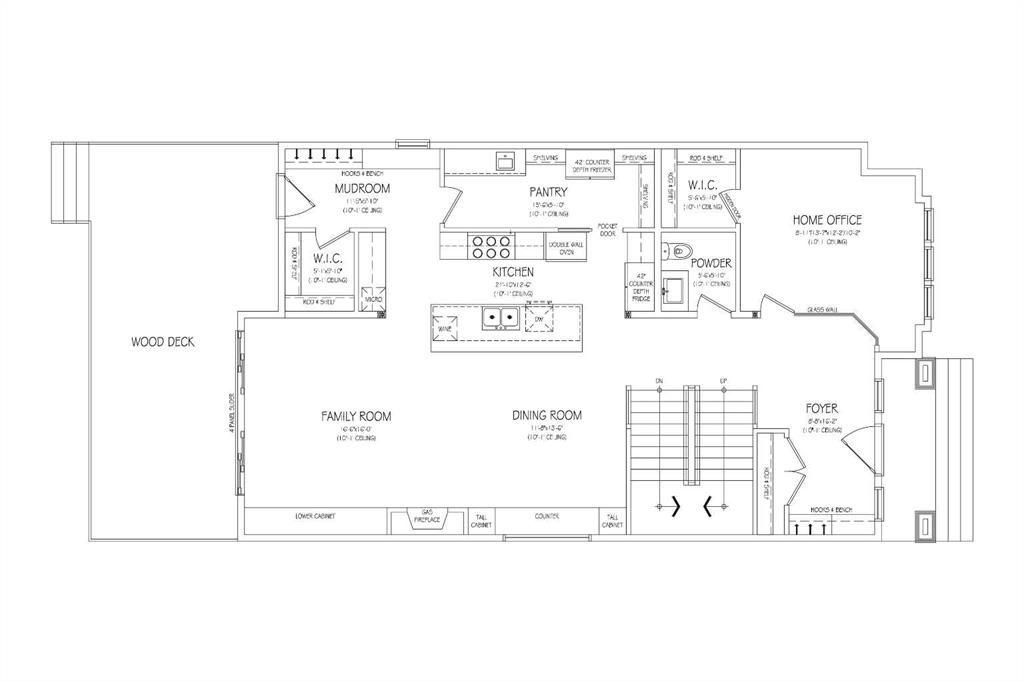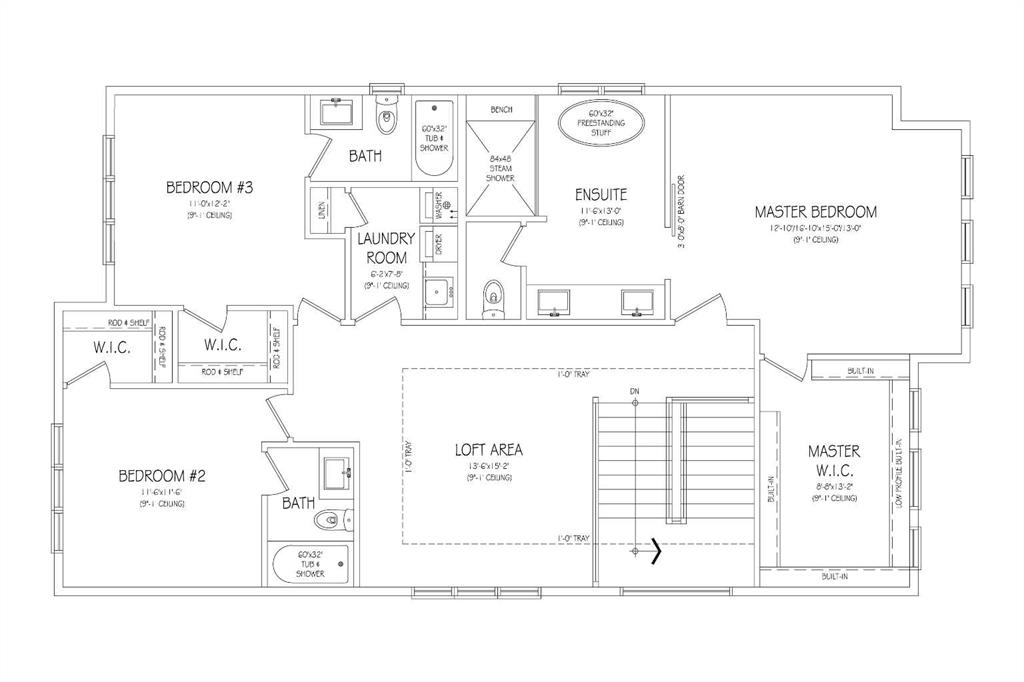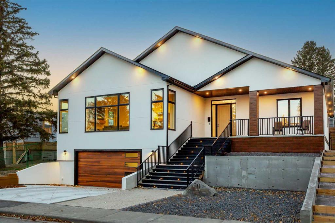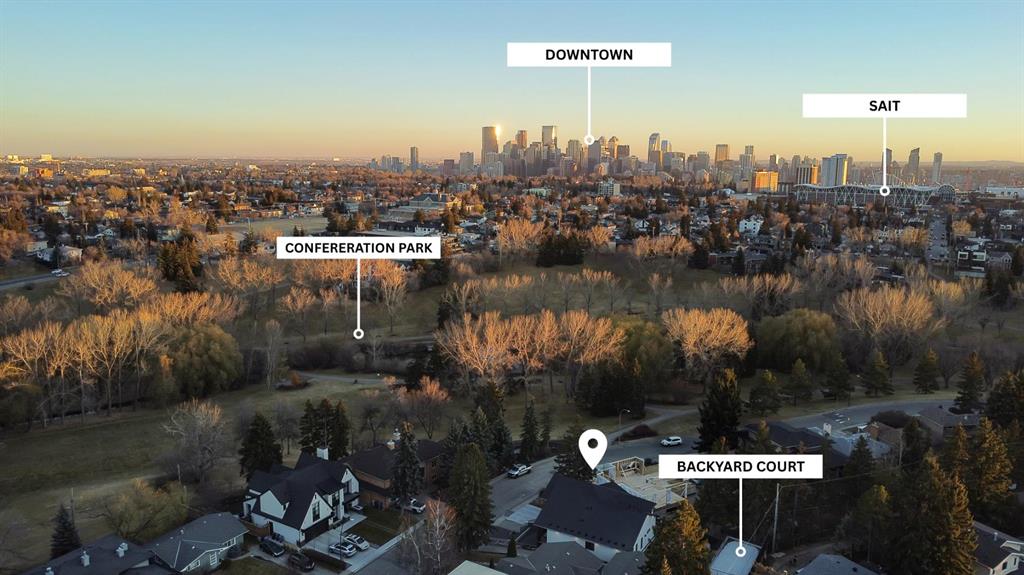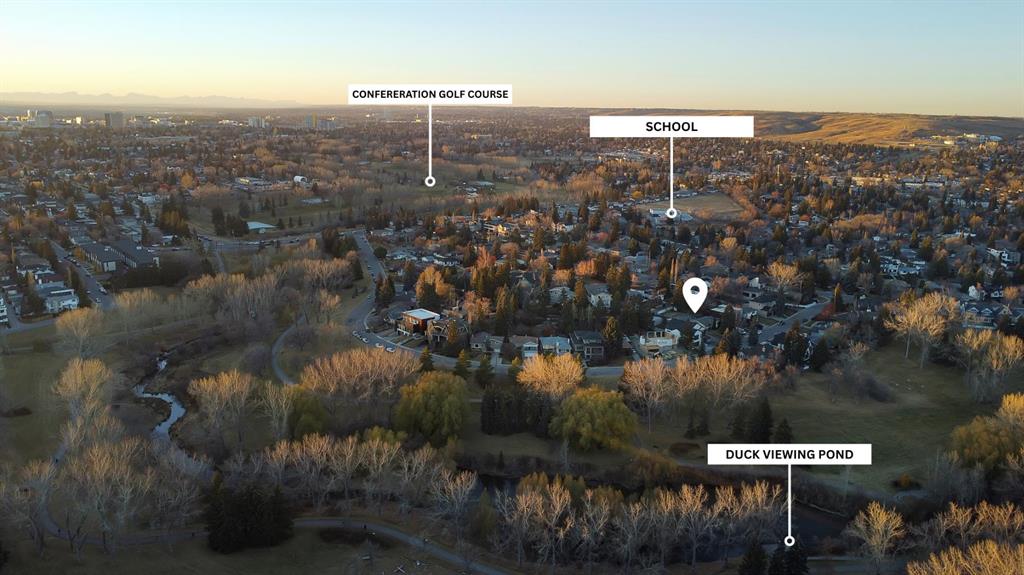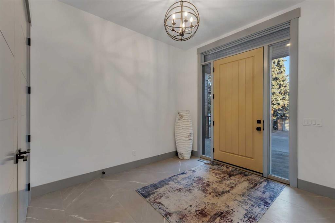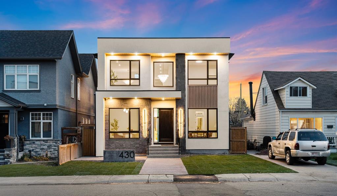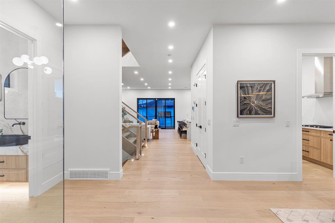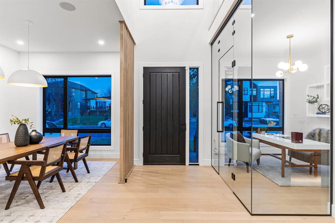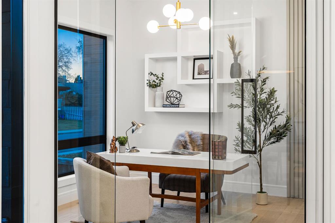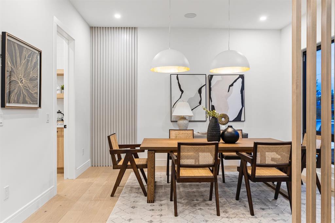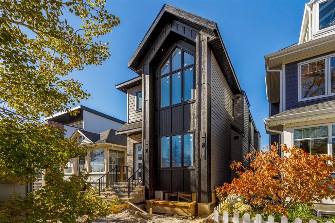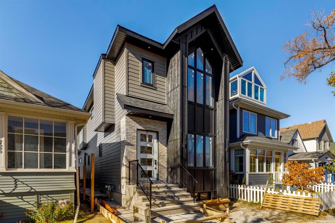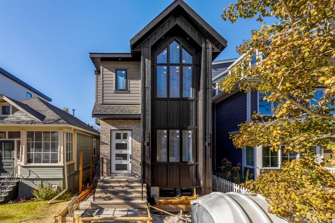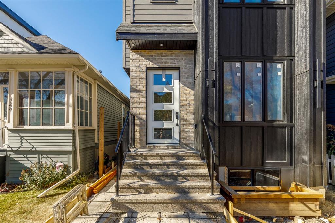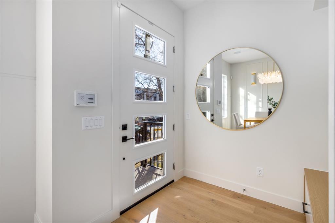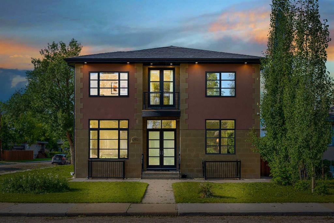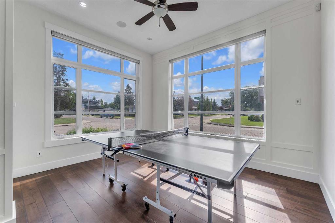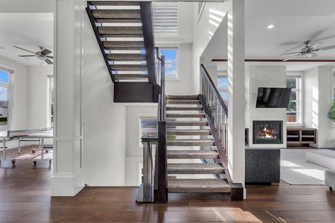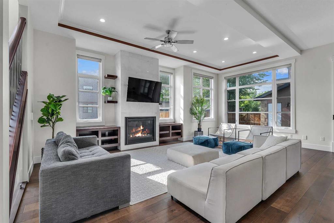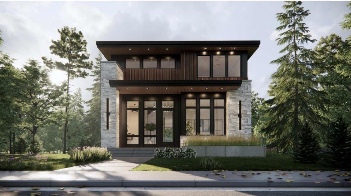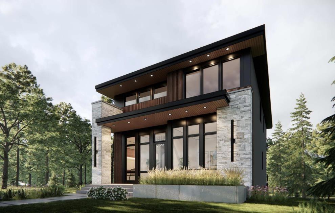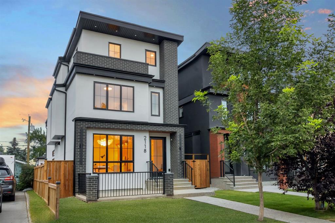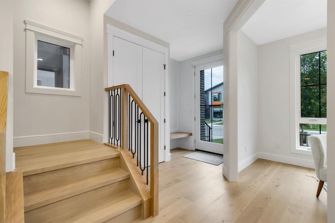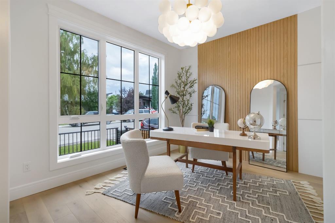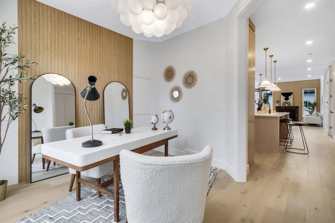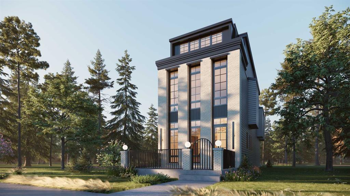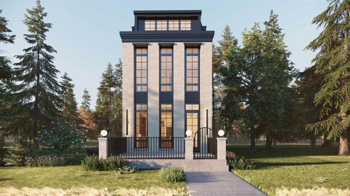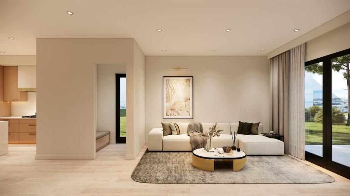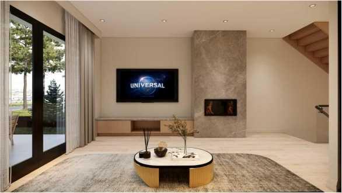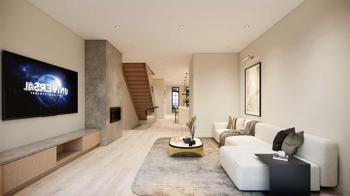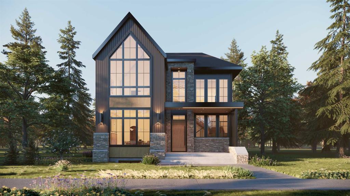716 18 Avenue NW
Calgary T2M 0V1
MLS® Number: A2265179
$ 1,999,000
6
BEDROOMS
4 + 1
BATHROOMS
2,374
SQUARE FEET
2025
YEAR BUILT
**CHECK OUT THE VIDEO TOUR** Life is full of magical moments, and this BRAND-NEW architectural masterpiece is one of them. Boasting over 3,443 sq. ft. of meticulously crafted living space, plus a 651 sq. ft. legal CARRIAGE SUITE, this residence embodies elevated inner-city living at its FINEST. From the bold exterior design to the meticulously curated interior finishes, every element of this home reflects refined LUXURY & urban edge. Step inside & prepare to be captivated. The open-concept living showcases soaring 10-foot ceilings, wide-plank hardwood floors, ceiling speakers throughout & EXPANSIVE windows that bathe every corner in natural light. The living area exudes modern ELEGANCE with a designer gas fireplace, custom built-ins & double French sliding doors leading to a SPRAWLING DECK, perfect for seamless indoor-outdoor entertaining. At the heart of the home lies a chef-inspired custom kitchen that’s both functional & breathtaking. Outfitted with a premium JennAir stainless steel appliance package, sleek micro-shaker cabinetry & premium quartz countertops, it’s a space that invites creativity & conversation. The massive centre island, custom wet bar, and designer walk-through pantry make this a true entertainer’s dream. Every cabinet, fixture, and surface has been chosen to make a statement while maintaining timeless appeal. A beautifully designed mudroom with custom millwork & abundant storage connects the main living space to your backyard RETREAT & heated triple-car detached garage. Ascend the striking hardwood staircase, framed by floor-to-ceiling glass and designer railings, and discover a serene upper level with 9-foot ceilings & 8-foot SOLID CORE doors. The primary retreat is a true private SANTUARY, featuring a spacious walk-in closet with custom built-ins and a LAVISH 6-piece spa ensuite with a steam shower, freestanding soaker tub, double vanity, in-floor heating & designer porcelain tile. Two additional bedrooms share a STUNNING 5-piece bathroom, and the upper laundry room - thoughtfully designed to add everyday convenience. The lower level extends the experience of LUXURY with 9-foot ceilings, a media and recreation area, custom wet bar, gas fireplace, fourth & fifth bedroom, rough-in in-floor heating & a beautifully finished 3-piece bath. PERFECT for movie nights, guests, or just unwinding in STYLE. Outside, enjoy a fully fenced backyard & LOW MAINTENACE landscaping. The triple detached garage adds not only function but flexibility - featuring a 1-bedroom legal CARRIAGE SUITE with its own bathroom, kitchen, laundry, balcony, private entrance & security cameras & alarm rough-in (house & garage). Ideal for multi-generational living, guests, or generating additional income without compromising privacy. Located in the prestigious inner-city enclave of Mount Pleasant, this home offers the perfect blend of luxury & lifestyle. Surrounded by tree-lined streets, steps from Confederation Park, trendy cafés, restaurants & minutes to downtown. CALL TODAY!!
| COMMUNITY | Mount Pleasant |
| PROPERTY TYPE | Detached |
| BUILDING TYPE | House |
| STYLE | 2 Storey |
| YEAR BUILT | 2025 |
| SQUARE FOOTAGE | 2,374 |
| BEDROOMS | 6 |
| BATHROOMS | 5.00 |
| BASEMENT | Full |
| AMENITIES | |
| APPLIANCES | Built-In Oven, Dishwasher, Dryer, Garage Control(s), Gas Cooktop, Range Hood, Refrigerator, Washer, Wine Refrigerator |
| COOLING | Rough-In |
| FIREPLACE | Basement, Blower Fan, Gas, Living Room, Mantle, Recreation Room, Tile |
| FLOORING | Carpet, Hardwood, Tile, Vinyl Plank |
| HEATING | High Efficiency, In Floor, Fireplace(s), Forced Air, Natural Gas |
| LAUNDRY | Laundry Room, Sink, Upper Level |
| LOT FEATURES | Back Lane, Back Yard, Front Yard, Landscaped, Lawn, Rectangular Lot, Street Lighting, Views |
| PARKING | 220 Volt Wiring, Alley Access, Garage Door Opener, Garage Faces Rear, Heated Garage, Insulated, Secured, Triple Garage Detached |
| RESTRICTIONS | None Known |
| ROOF | Asphalt Shingle |
| TITLE | Fee Simple |
| BROKER | MaxWell Capital Realty |
| ROOMS | DIMENSIONS (m) | LEVEL |
|---|---|---|
| 3pc Bathroom | 9`8" x 4`11" | Basement |
| Bedroom | 11`1" x 14`3" | Basement |
| Bedroom | 11`8" x 14`3" | Basement |
| Game Room | 19`8" x 23`11" | Basement |
| Furnace/Utility Room | 9`9" x 7`5" | Basement |
| 2pc Bathroom | 5`0" x 4`11" | Main |
| Dining Room | 11`11" x 17`10" | Main |
| Foyer | 11`7" x 7`10" | Main |
| Kitchen | 12`4" x 20`1" | Main |
| Living Room | 14`0" x 14`3" | Main |
| Mud Room | 6`4" x 8`7" | Main |
| Office | 12`2" x 11`7" | Main |
| 4pc Bathroom | 4`11" x 7`7" | Suite |
| Bedroom | 10`4" x 11`2" | Suite |
| Kitchen | 12`5" x 9`4" | Suite |
| Living Room | 15`4" x 15`1" | Suite |
| Laundry | 11`1" x 9`1" | Suite |
| 5pc Bathroom | 8`5" x 9`1" | Upper |
| 5pc Ensuite bath | 12`3" x 12`0" | Upper |
| Bedroom | 12`5" x 14`0" | Upper |
| Bedroom | 14`1" x 11`10" | Upper |
| Laundry | 7`10" x 5`6" | Upper |
| Bedroom - Primary | 13`5" x 20`7" | Upper |
| Walk-In Closet | 9`8" x 8`2" | Upper |

