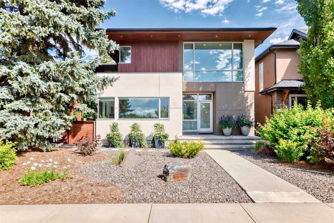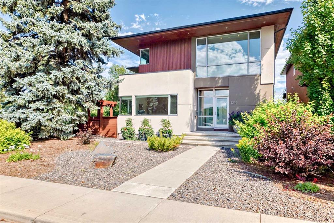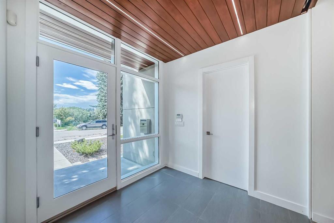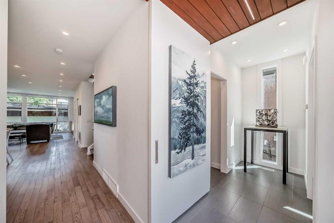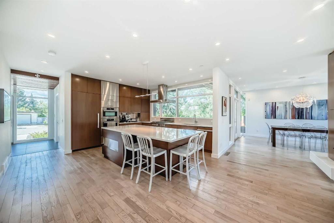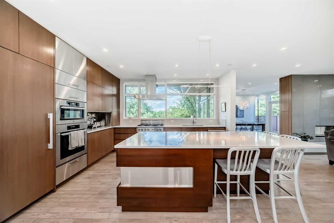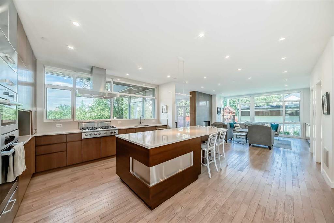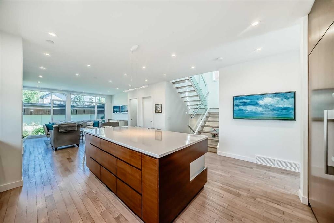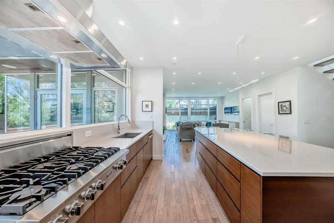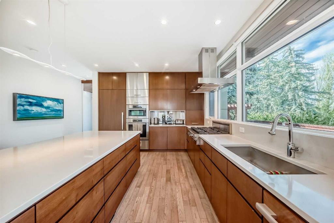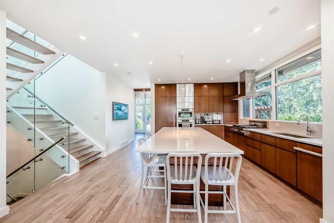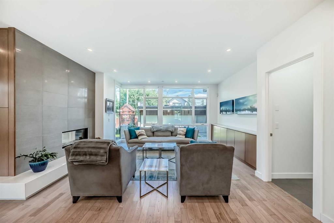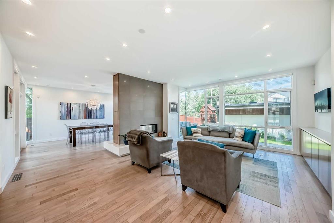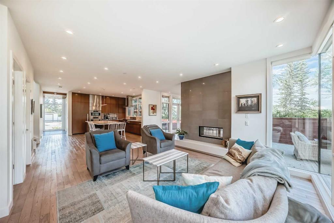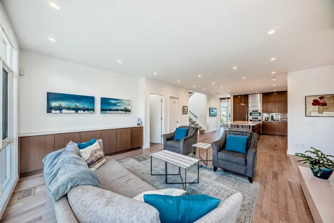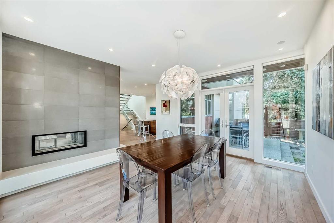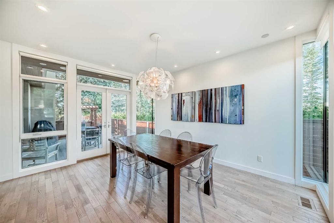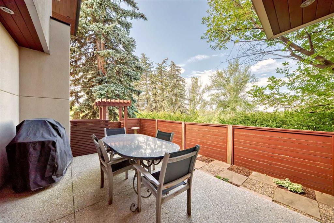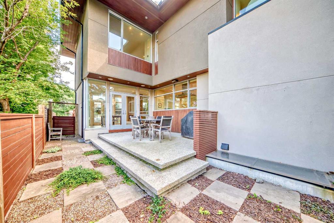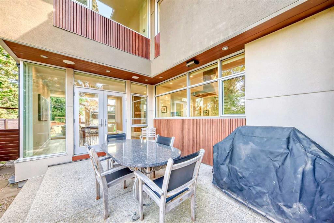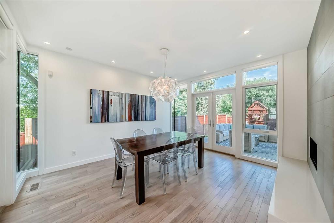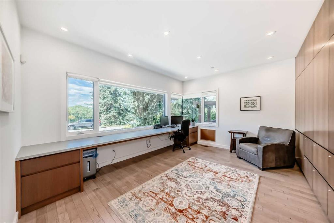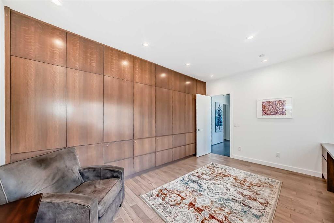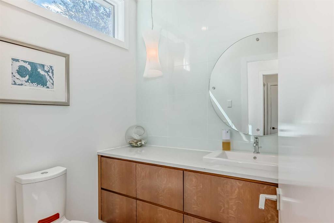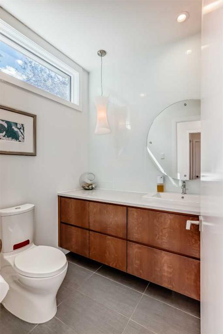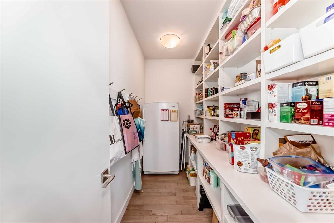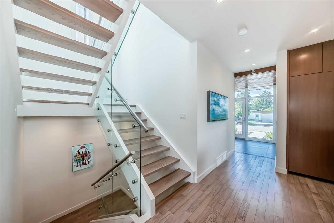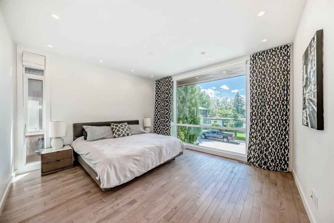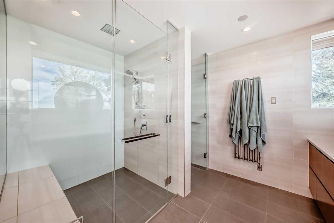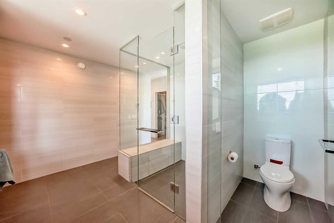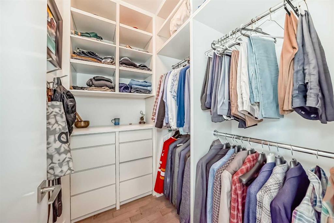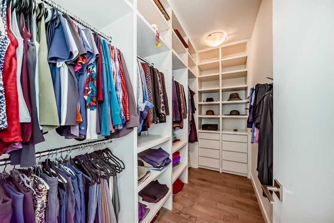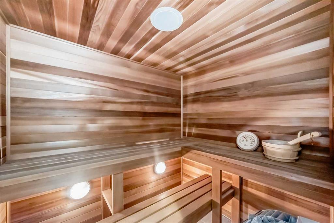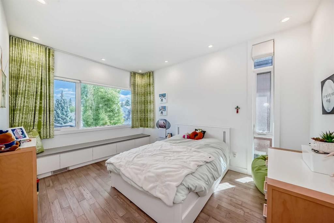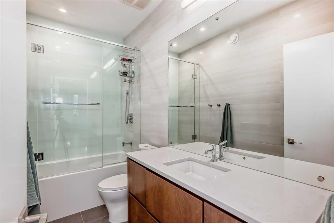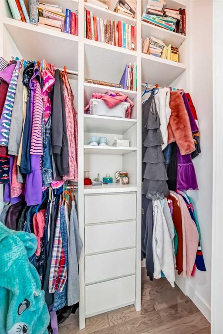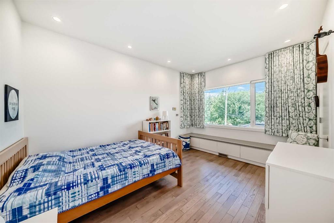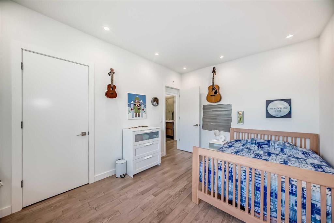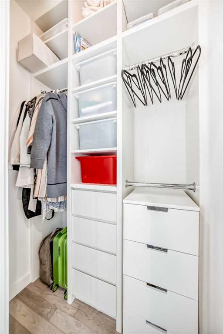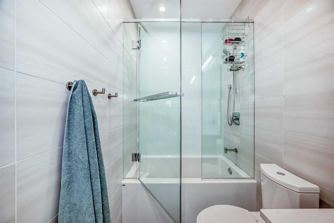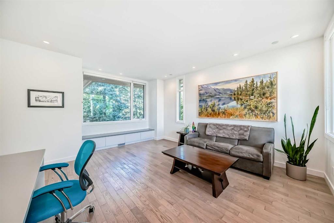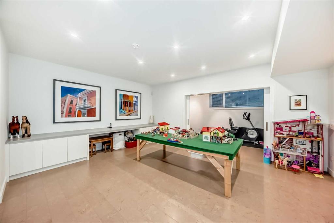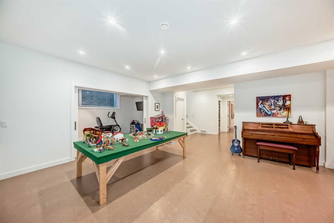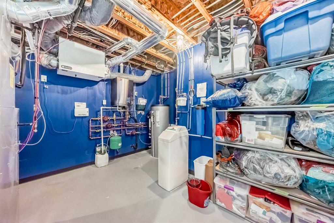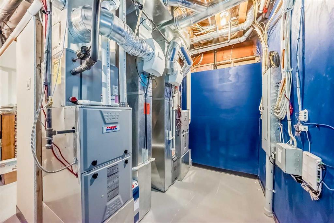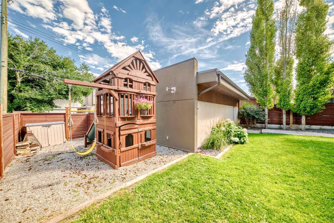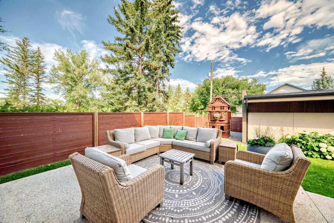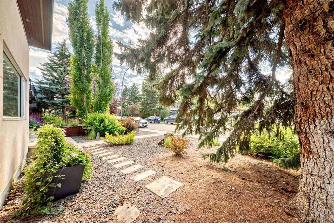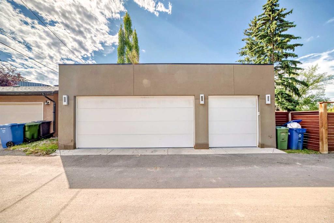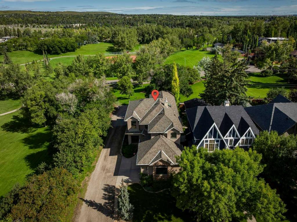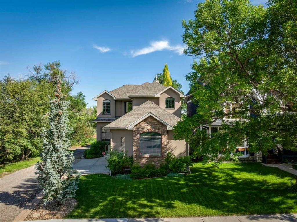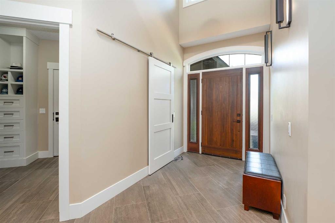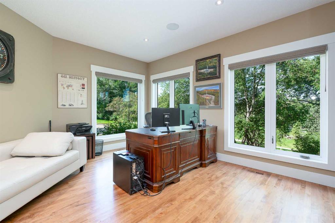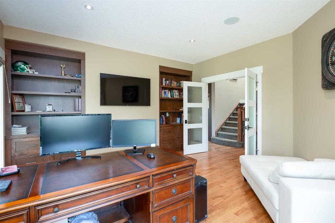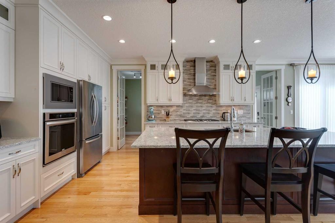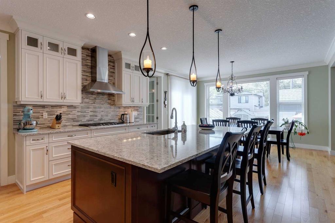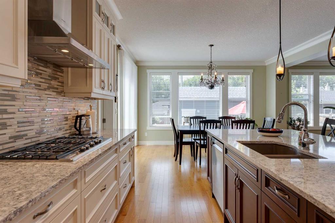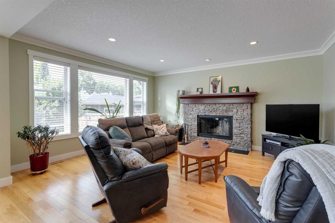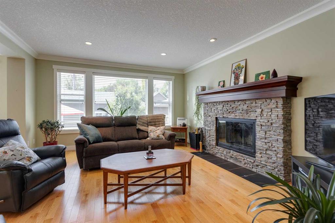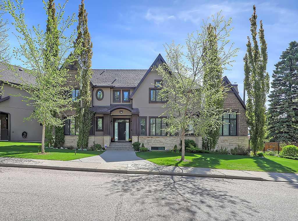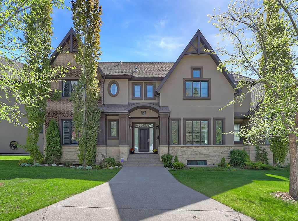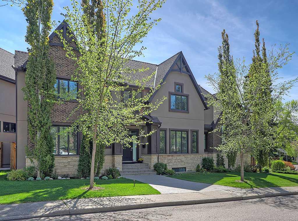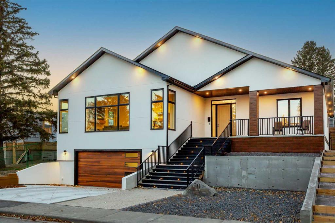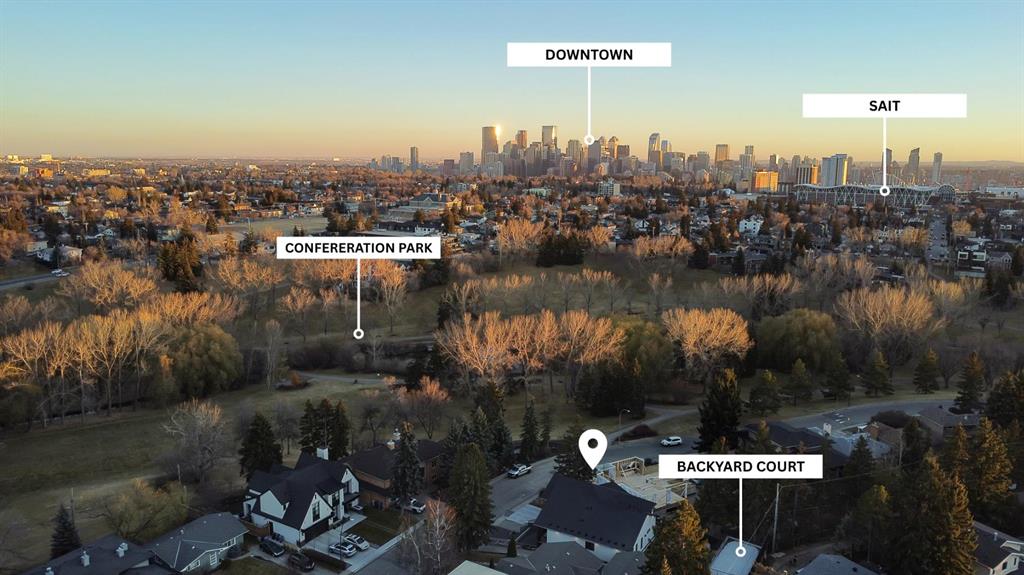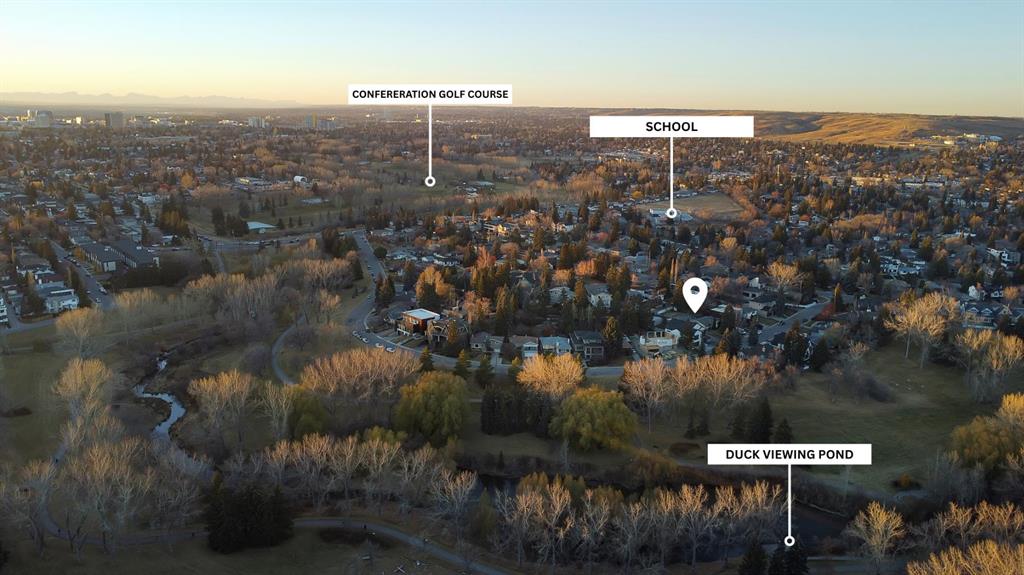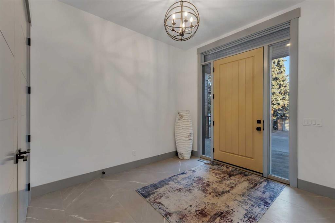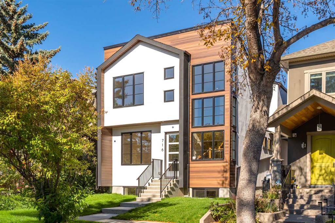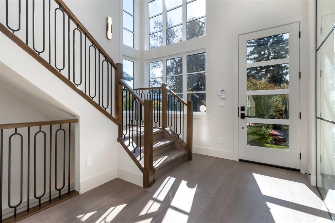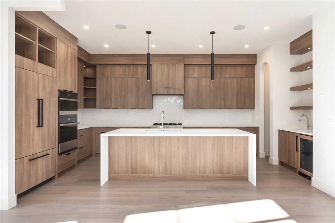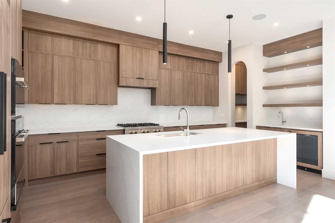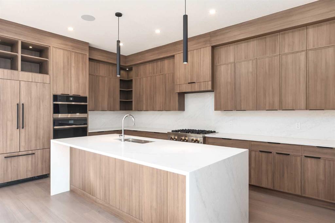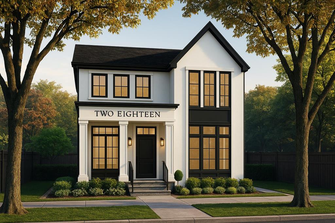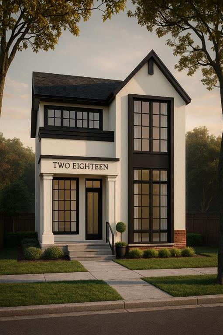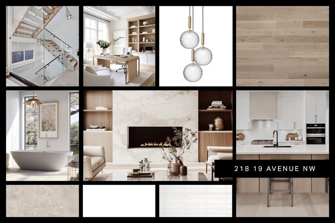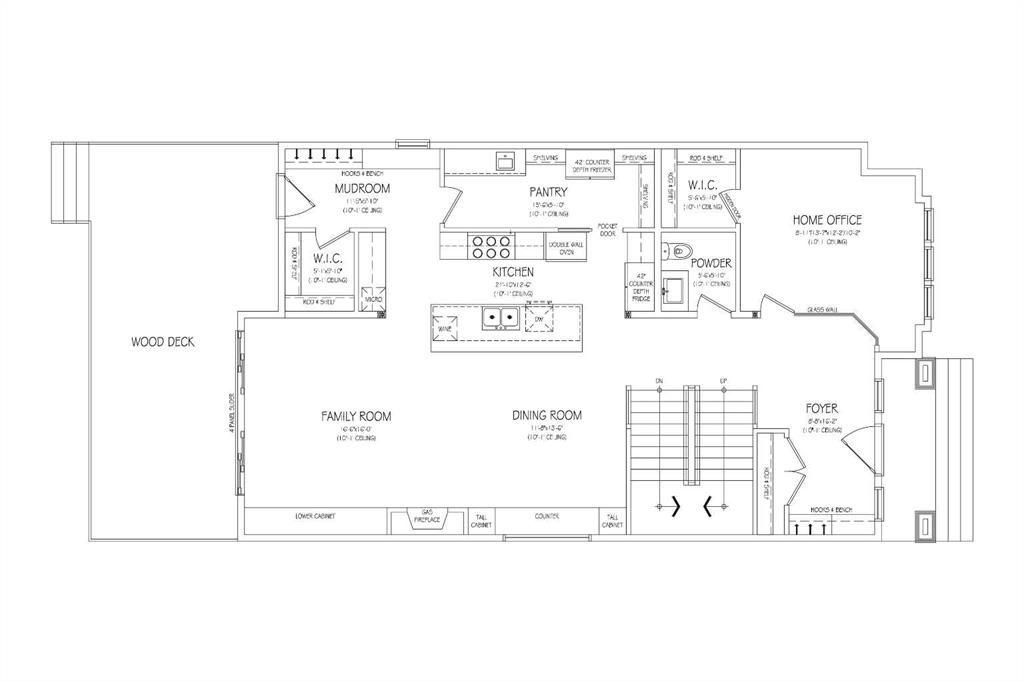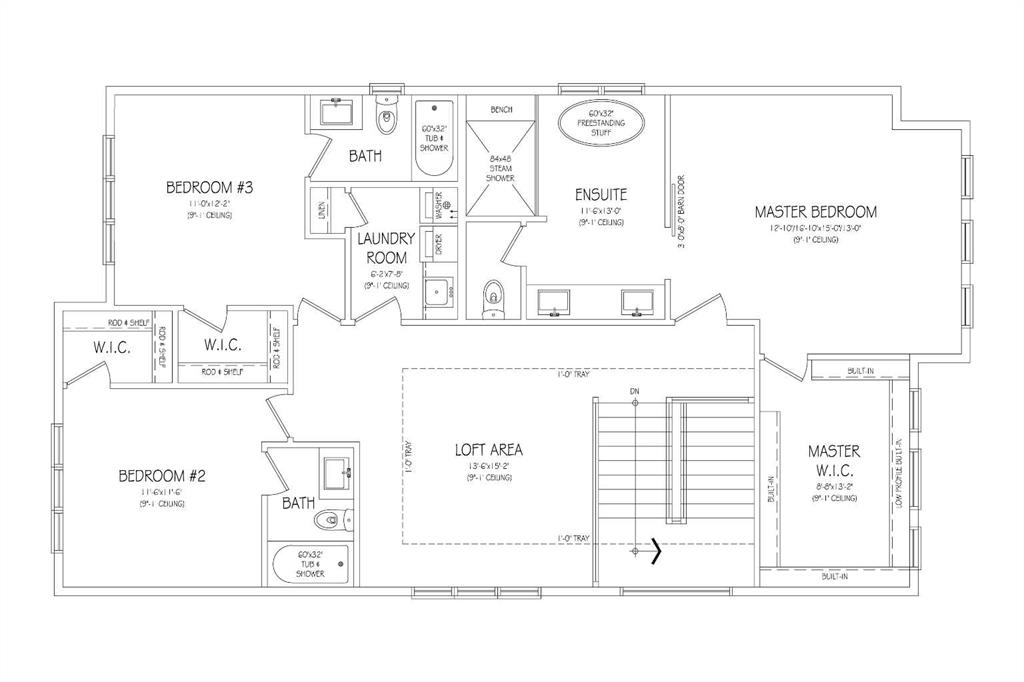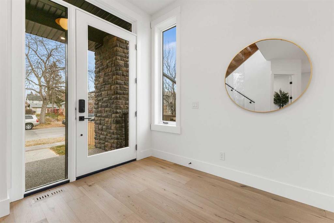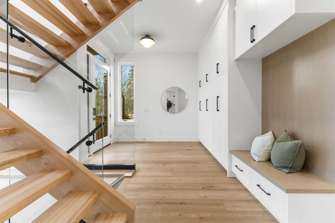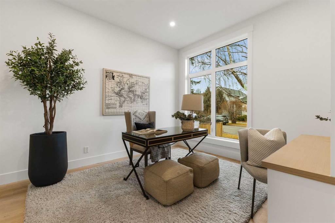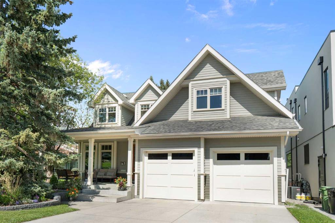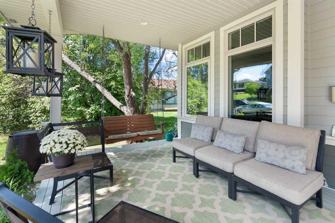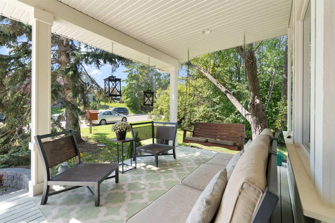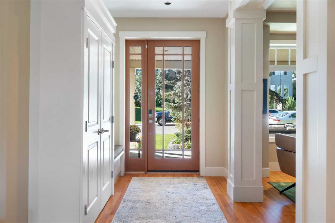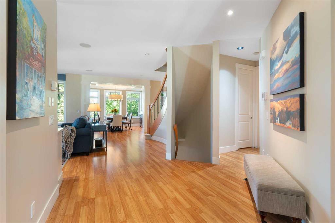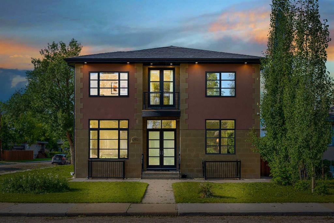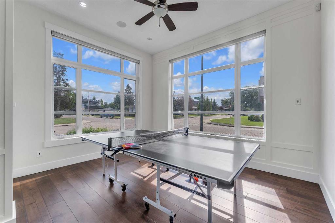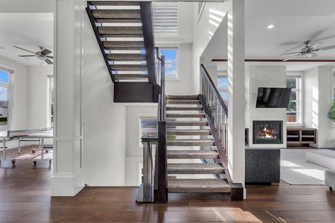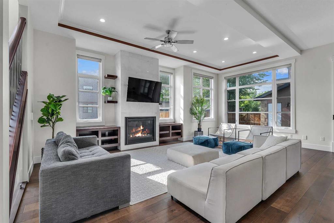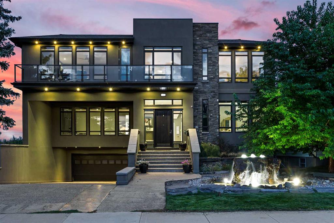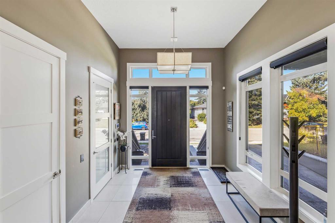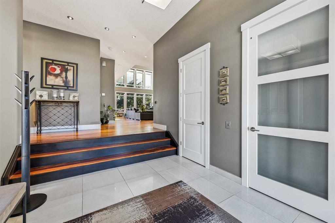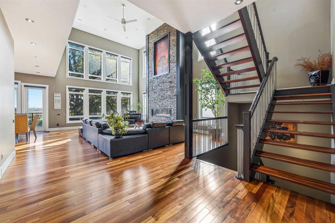3216 5 Street NW
Calgary T2M 3C9
MLS® Number: A2250201
$ 2,149,000
4
BEDROOMS
3 + 1
BATHROOMS
3,157
SQUARE FEET
2012
YEAR BUILT
This custom-built Alloy Homes residence combines modern design, premium finishes, and is located in the inner city community of Mount Pleasant with rare west-facing views into Confederation Park. Open-riser staircases with glass walls and a skylight fill the home with light, while hardwood floors, heated tile, and hydronic basement heating add comfort and style. The chef’s kitchen features Viking and Miele appliances, Caesarstone countertops, custom wood cabinetry, a large island, and walk-in pantry. Expansive windows and French doors in the kitchen and dining room overlook the park and open to a terrace and deck. A double-sided fireplace connects the dining and living rooms, and the front office/library offers a quiet retreat with park views. Upstairs, the primary suite boasts floor-to-ceiling windows, dual closets, and a spa-like en suite with walk-in shower, double sinks, cedar sauna, and custom cabinetry. Two additional bedrooms with built-ins, a bright bonus room, and a large laundry room complete the level. The basement includes a media room with surround sound, fitness room, open recreation space, guest bedroom, and a stone-clad gas fireplace. Exterior and mechanical highlights include stucco with cedar accents (refinished 2025), triple-pane Lux windows, a landscaped yard with irrigation, poured concrete terrace and deck, and a heated triple garage with skylights and EV-ready wiring. The home is equipped with two high-efficiency furnaces, HRV, A/C, boiler, water softening and filtration, and a Crestron automation system with whole-home audio, automated lighting, upgraded Wi-Fi, and monitored security.
| COMMUNITY | Mount Pleasant |
| PROPERTY TYPE | Detached |
| BUILDING TYPE | House |
| STYLE | 2 Storey |
| YEAR BUILT | 2012 |
| SQUARE FOOTAGE | 3,157 |
| BEDROOMS | 4 |
| BATHROOMS | 4.00 |
| BASEMENT | Full |
| AMENITIES | |
| APPLIANCES | Built-In Gas Range, Built-In Oven, Dishwasher, Freezer, Microwave, Refrigerator, Water Softener, Window Coverings |
| COOLING | Central Air |
| FIREPLACE | Gas |
| FLOORING | Carpet, Ceramic Tile, Hardwood |
| HEATING | High Efficiency, Forced Air, Natural Gas |
| LAUNDRY | Laundry Room |
| LOT FEATURES | Back Lane, Back Yard, Landscaped, Underground Sprinklers |
| PARKING | Garage Door Opener, Heated Garage, Triple Garage Detached |
| RESTRICTIONS | None Known |
| ROOF | Asphalt Shingle |
| TITLE | Fee Simple |
| BROKER | RE/MAX Real Estate (Mountain View) |
| ROOMS | DIMENSIONS (m) | LEVEL |
|---|---|---|
| Game Room | 14`9" x 18`8" | Basement |
| Family Room | 15`6" x 13`3" | Basement |
| Bedroom | 14`4" x 11`7" | Basement |
| Walk-In Closet | 5`11" x 6`2" | Basement |
| Exercise Room | 8`1" x 18`11" | Basement |
| Furnace/Utility Room | 14`7" x 18`2" | Basement |
| 4pc Bathroom | 6`0" x 10`4" | Basement |
| Entrance | 7`10" x 8`0" | Main |
| Mud Room | 9`4" x 13`7" | Main |
| Kitchen With Eating Area | 16`1" x 15`7" | Main |
| Dining Room | 14`7" x 14`5" | Main |
| Living Room | 15`11" x 19`6" | Main |
| Den | 15`5" x 13`8" | Main |
| Pantry | 10`5" x 5`3" | Main |
| 2pc Bathroom | 6`5" x 5`10" | Main |
| Bedroom - Primary | 14`5" x 12`11" | Second |
| Walk-In Closet | 10`4" x 9`5" | Second |
| Bedroom | 10`5" x 14`2" | Second |
| 5pc Ensuite bath | 12`1" x 12`10" | Second |
| Bedroom | 10`4" x 14`2" | Second |
| Walk-In Closet | 3`0" x 4`11" | Second |
| Laundry | 11`6" x 7`3" | Second |
| Bonus Room | 15`1" x 17`5" | Second |
| 4pc Bathroom | 10`4" x 4`10" | Upper |
| Sauna | 6`5" x 5`5" | Upper |

