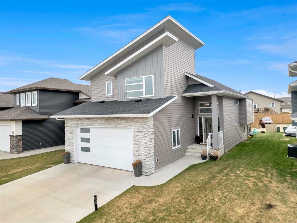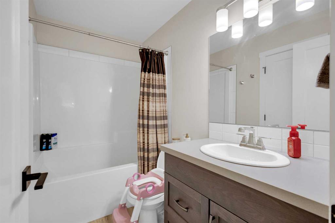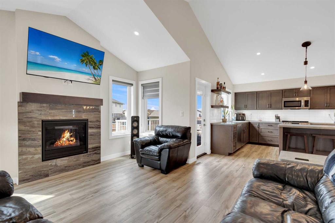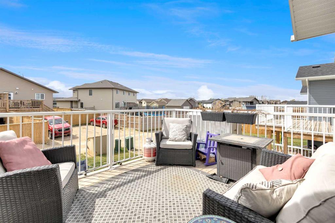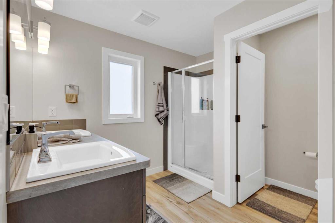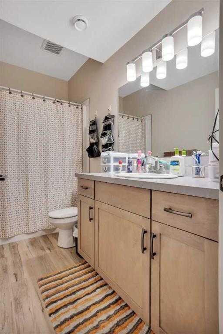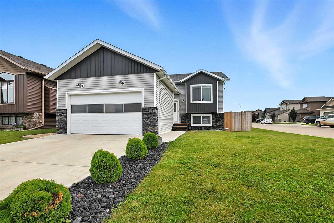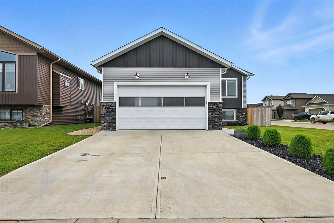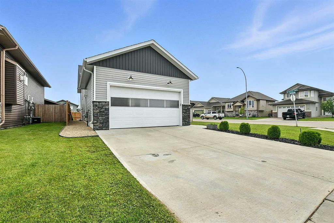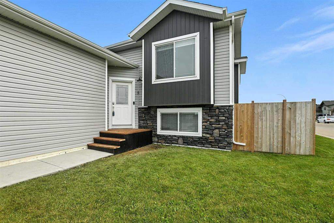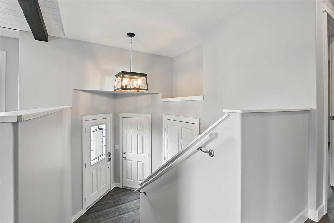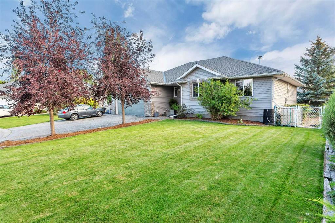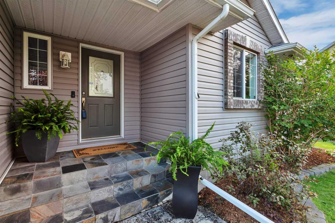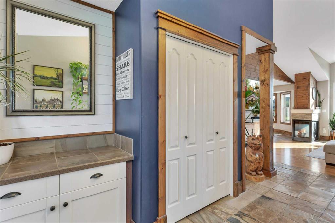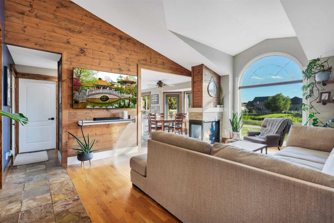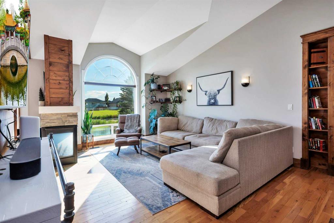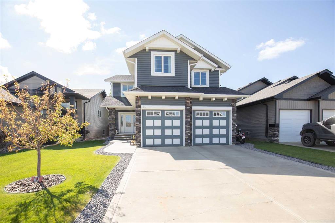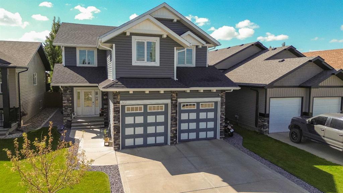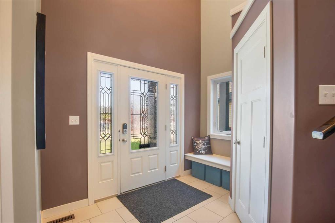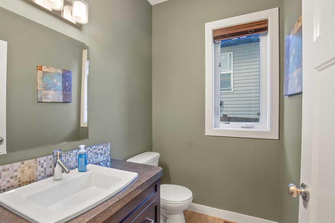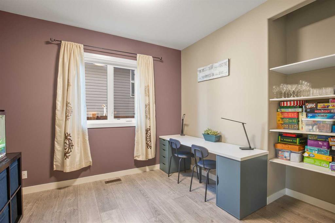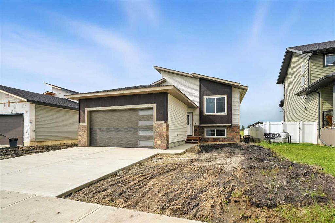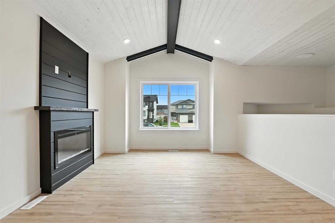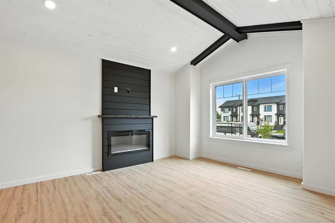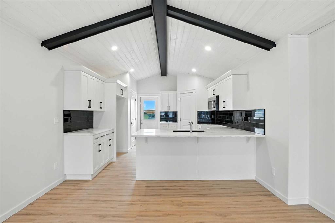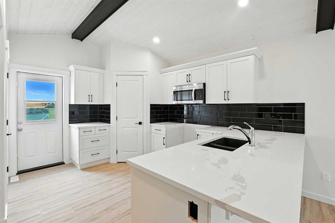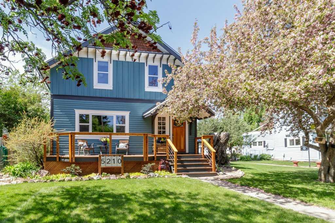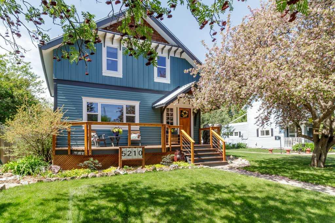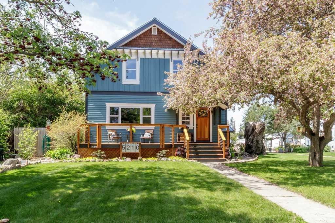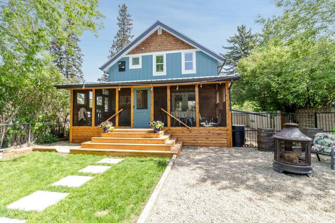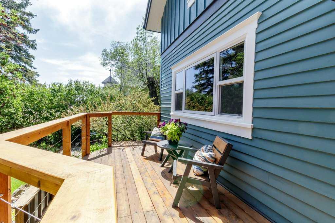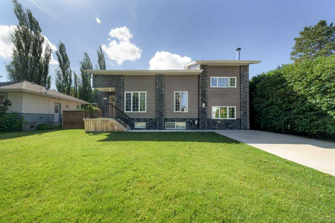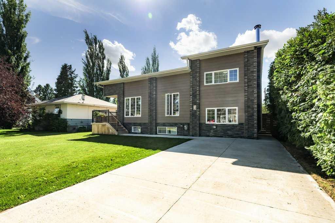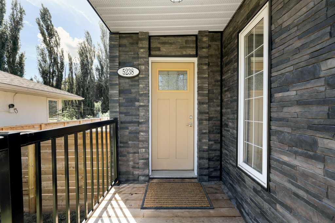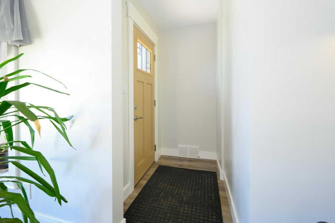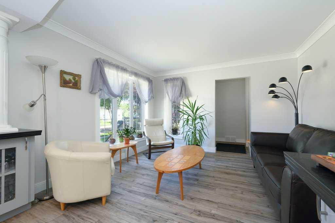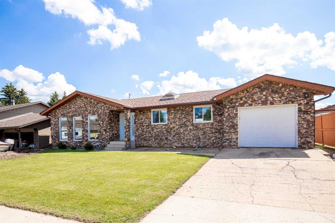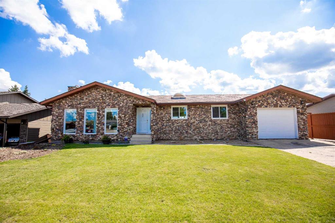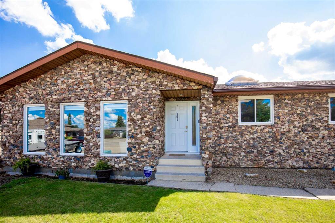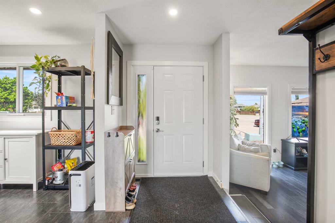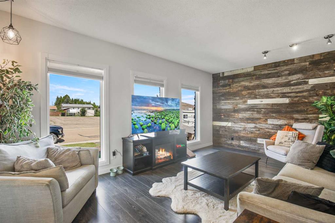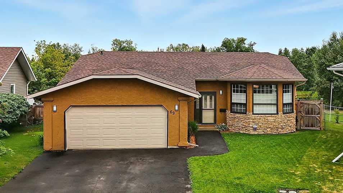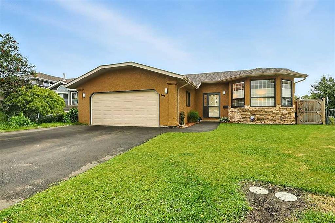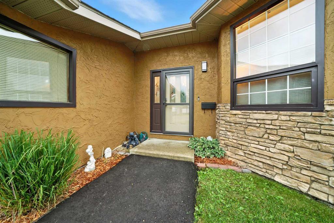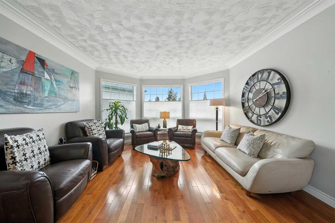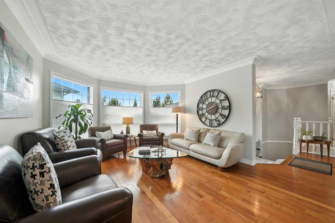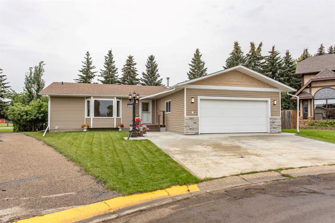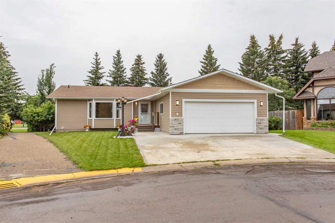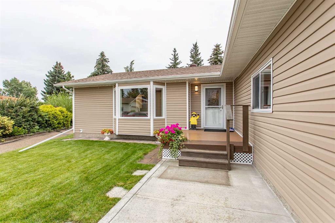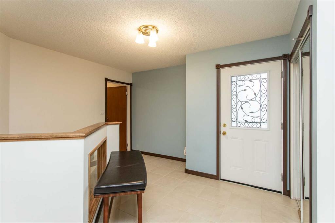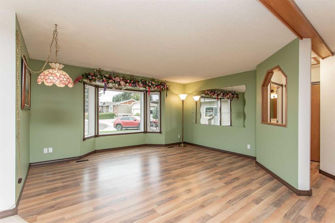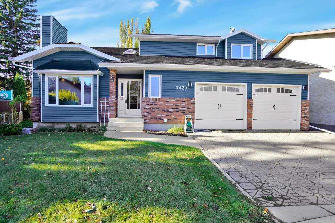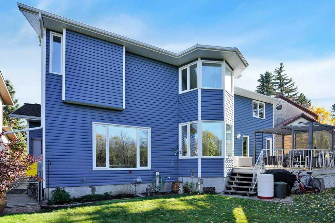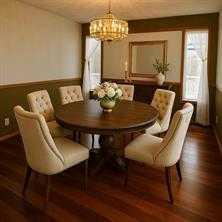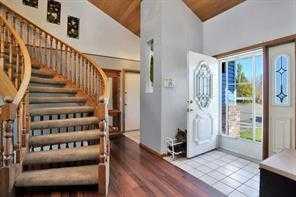57 Mackenzie Avenue
Lacombe T4L 0A6
MLS® Number: A2219612
$ 599,000
5
BEDROOMS
3 + 0
BATHROOMS
1,477
SQUARE FEET
2019
YEAR BUILT
Welcome to this beautifully upgraded bi-level home in a prime South East Lacombe location, built by Sorento Custom Homes, complete with a heated double attached garage and Legal suite! From the moment you walk in, you’ll love the soaring vaulted ceilings, modern finishes, and contemporary décor throughout. The main floor features a sleek, modern kitchen with stainless steel appliances, subway tile backsplash, a massive island with breakfast bar, and a spacious dining area—perfect for entertaining. Cozy up by the gas fireplace, or enjoy two generous bedrooms and a stylish 4-piece bathroom. Upstairs, the private master retreat is all yours—featuring a luxurious en-suite with custom tile shower, a walk-in closet with built-in storage, and plenty of space to relax. The walk-out basement offers a fully self-contained 2-bedroom legal suite with a 4-piece bath—ideal for guests, or extended family. Step outside to a large back deck with gas line and extra parking pad—perfect for summer nights and outdoor gatherings. This home is the total package—stylish, spacious, and smart.
| COMMUNITY | Mackenzie Ranch Estates |
| PROPERTY TYPE | Detached |
| BUILDING TYPE | House |
| STYLE | Modified Bi-Level |
| YEAR BUILT | 2019 |
| SQUARE FOOTAGE | 1,477 |
| BEDROOMS | 5 |
| BATHROOMS | 3.00 |
| BASEMENT | Finished, Full, Suite |
| AMENITIES | |
| APPLIANCES | Dishwasher, Electric Range, Garage Control(s), Gas Water Heater, Microwave Hood Fan, Refrigerator, Washer/Dryer |
| COOLING | None |
| FIREPLACE | Gas, Living Room |
| FLOORING | Carpet, Laminate |
| HEATING | Forced Air, Natural Gas |
| LAUNDRY | In Basement, Laundry Room |
| LOT FEATURES | Back Lane |
| PARKING | Double Garage Attached, Heated Garage, Off Street |
| RESTRICTIONS | None Known |
| ROOF | Asphalt Shingle |
| TITLE | Fee Simple |
| BROKER | Century 21 Maximum |
| ROOMS | DIMENSIONS (m) | LEVEL |
|---|---|---|
| Bedroom | 9`10" x 10`1" | Basement |
| Bedroom | 9`11" x 11`4" | Basement |
| 4pc Bathroom | 10`0" x 5`0" | Basement |
| Furnace/Utility Room | 13`5" x 15`8" | Basement |
| Foyer | 10`4" x 5`4" | Main |
| 4pc Bathroom | 8`5" x 4`11" | Main |
| Bedroom | 12`2" x 9`0" | Main |
| Bedroom | 10`9" x 11`7" | Main |
| Dining Room | 12`5" x 10`9" | Main |
| Kitchen | 14`5" x 13`11" | Main |
| Living Room | 13`0" x 14`2" | Main |
| Bedroom - Primary | 10`11" x 16`1" | Second |
| 4pc Ensuite bath | 9`8" x 9`4" | Second |
| Walk-In Closet | 9`8" x 5`5" | Second |

