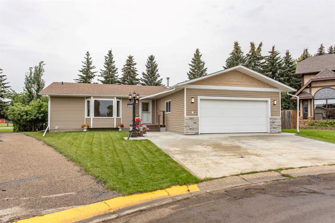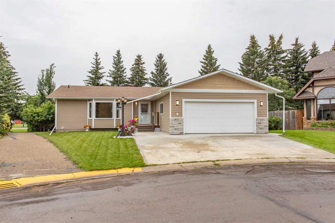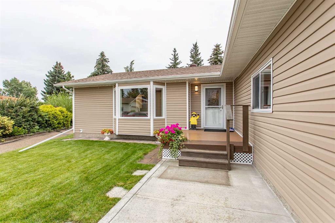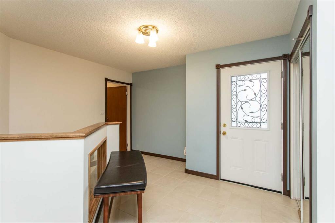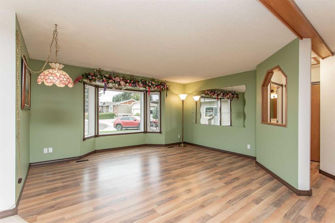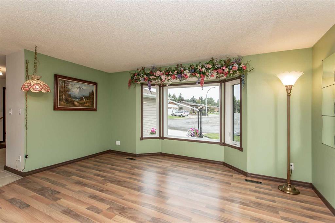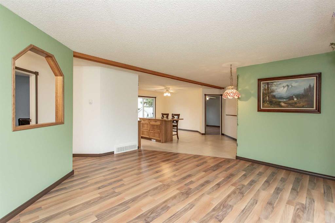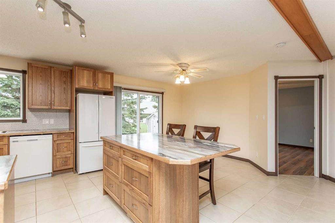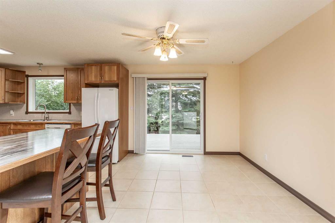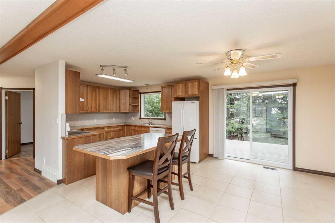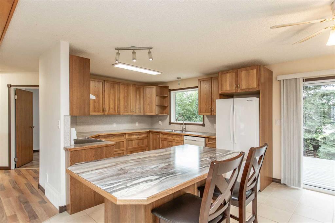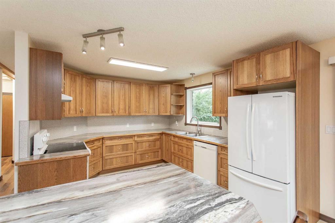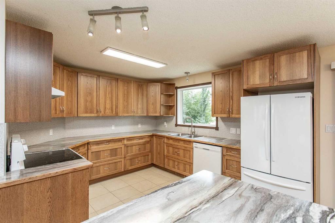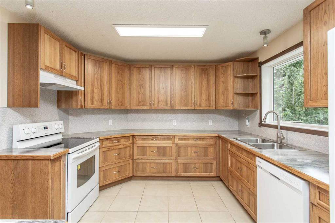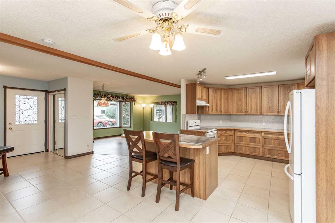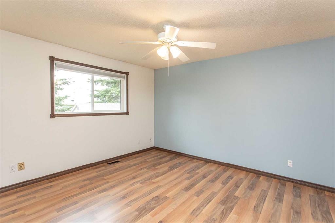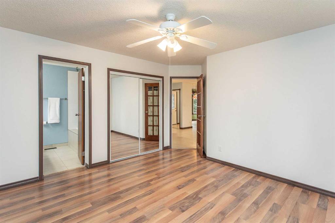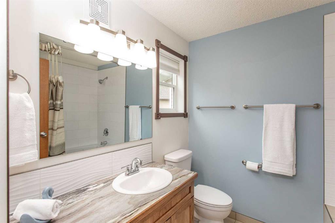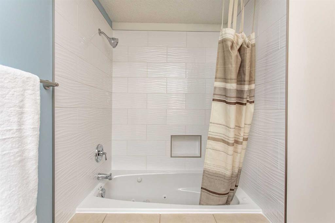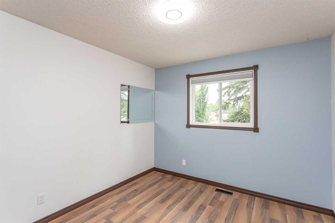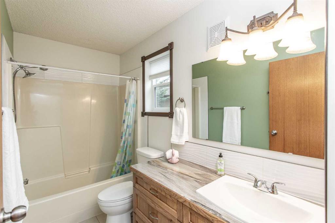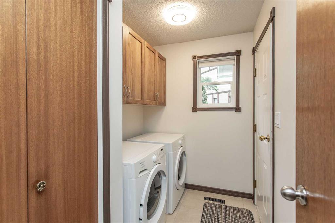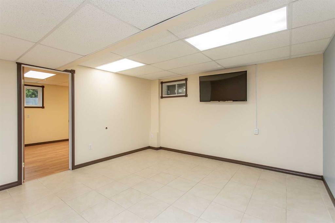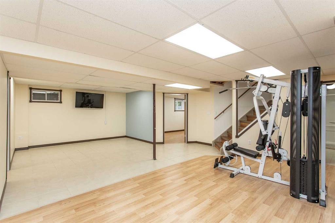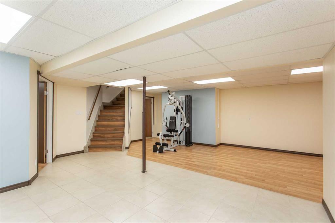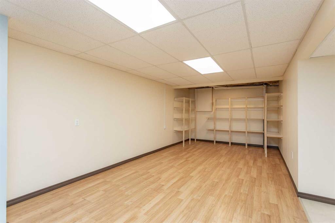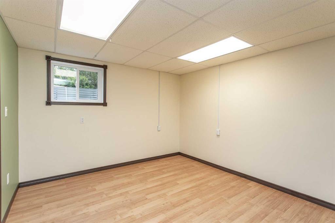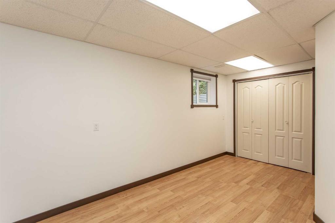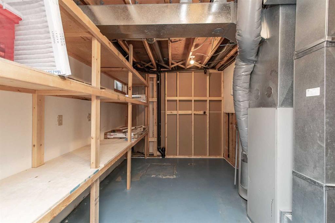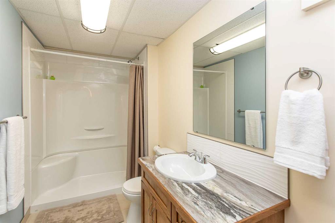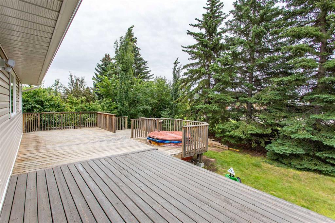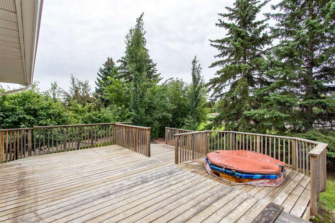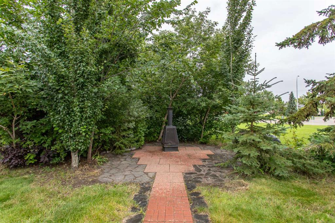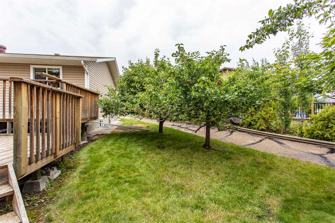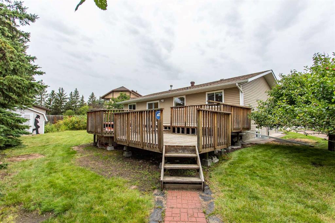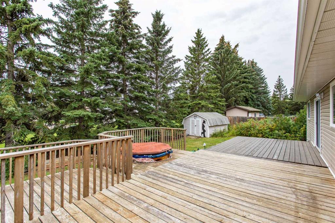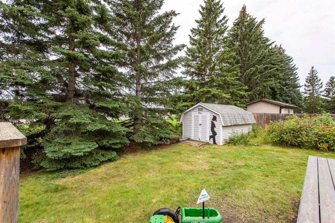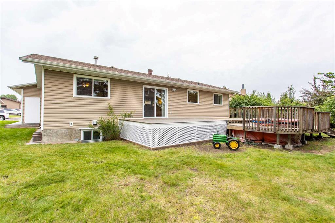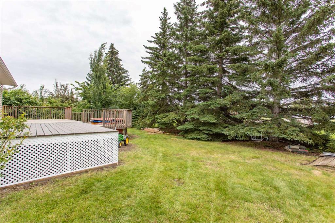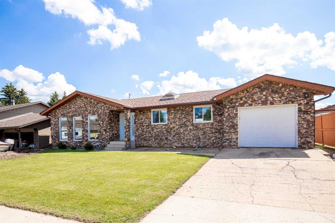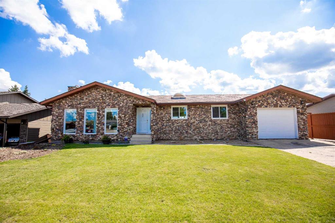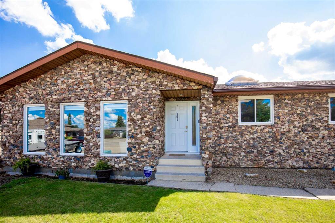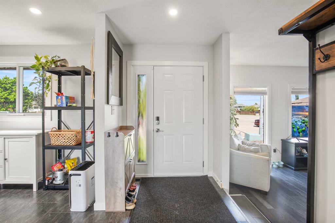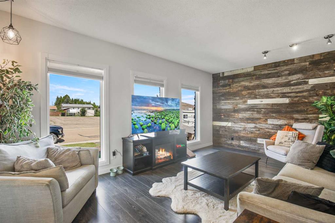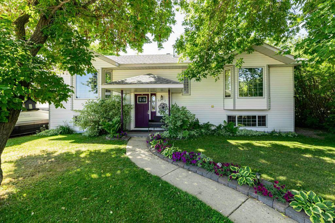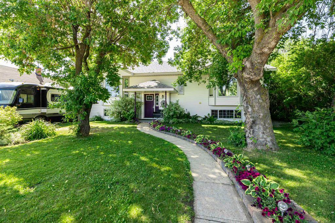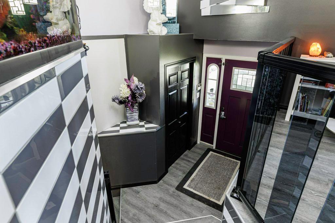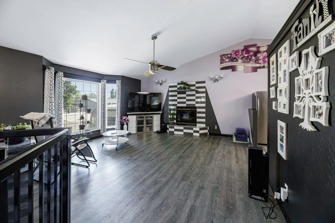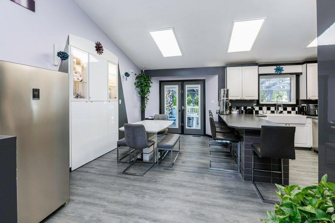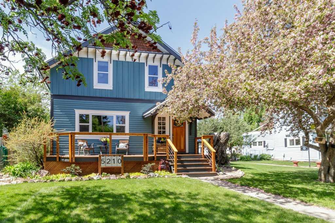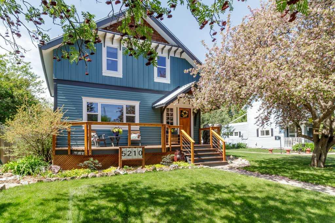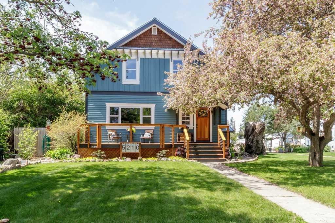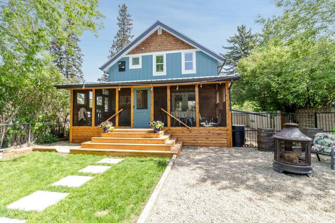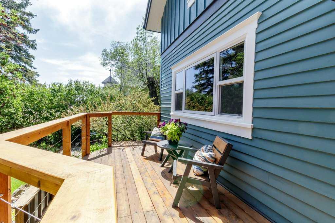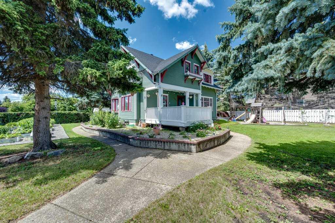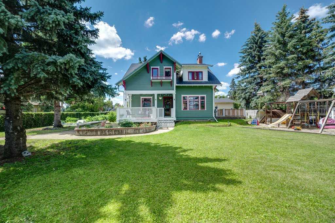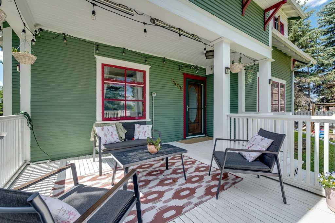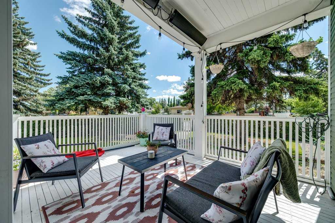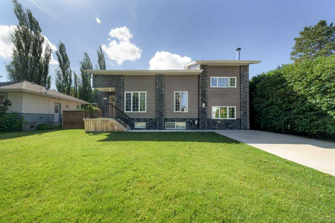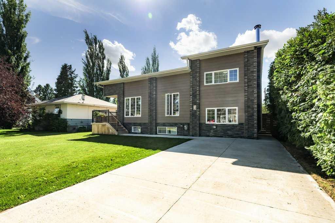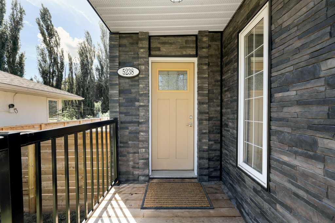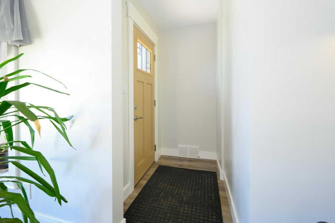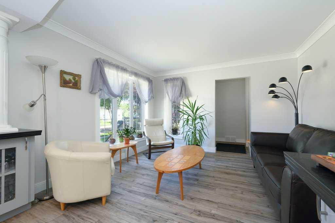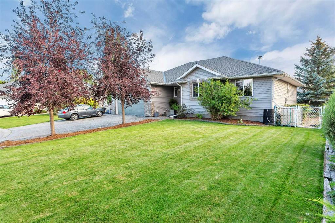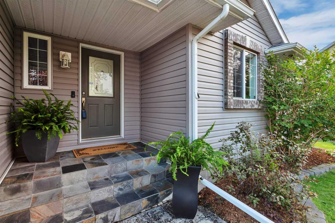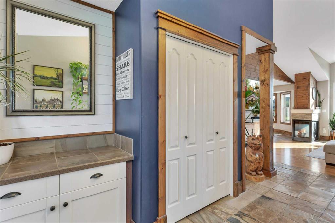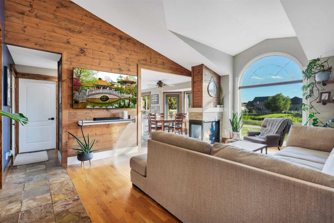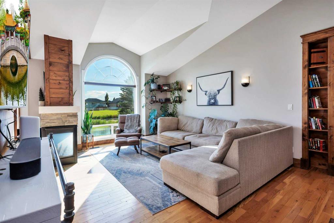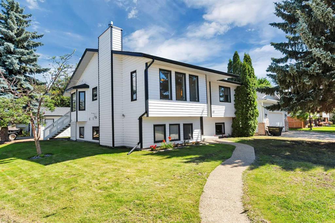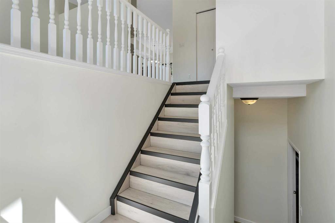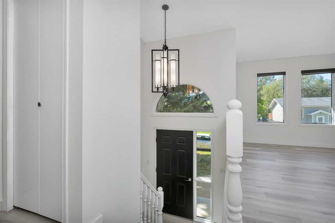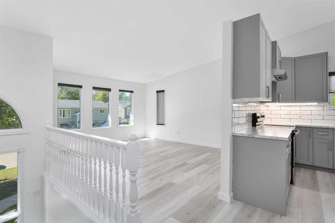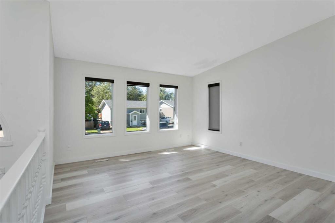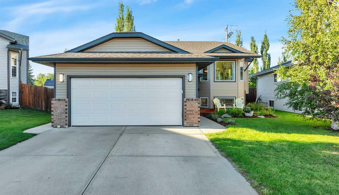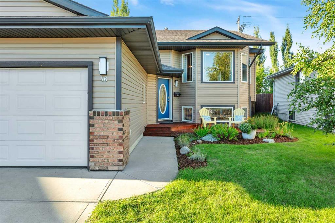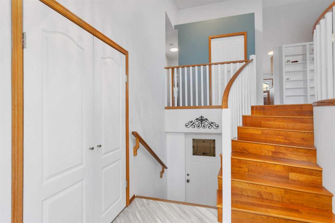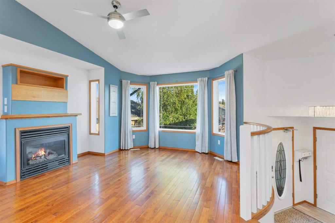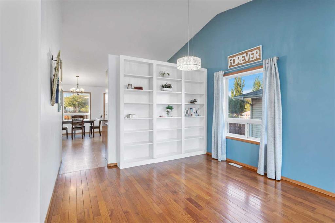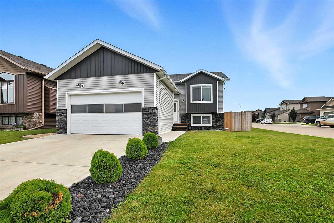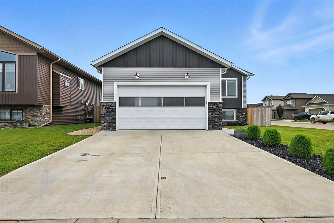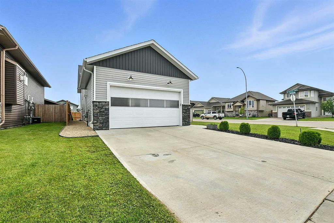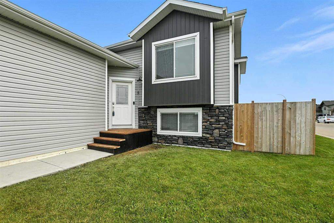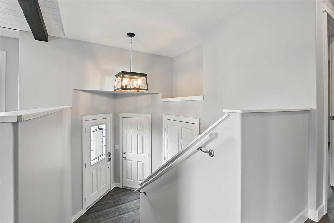5014 60 Street Close
Lacombe T4L 1M3
MLS® Number: A2249546
$ 479,900
4
BEDROOMS
3 + 0
BATHROOMS
1,296
SQUARE FEET
1990
YEAR BUILT
This spacious open-concept bungalow offers an ideal location on a quiet close in downtown Lacombe, just steps from the Lacombe Golf & Country Club. The home welcomes you with a large tiled entryway that leads into a newer kitchen featuring beautiful hickory cabinets, abundant pull-out drawers, and a large island with bar seating. The kitchen flows seamlessly into the dining area, where sliding doors open to a generous back deck — perfect for summer gatherings. The bright living room showcases a large street-facing window that fills the space with natural light. Convenient main-floor laundry is located just off the garage entry. The primary bedroom is well-sized and includes an updated 4-piece ensuite with a jetted tub. An additional bedroom and a second 4-piece bathroom complete the main floor. The fully finished lower level offers a spacious family/recreation room, two additional bedrooms, a storage room, and an updated bathroom with an oversized shower. Enjoy the private backyard surrounded by mature trees, with fruit trees and flower gardens that provide a beautiful outdoor retreat.
| COMMUNITY | Downtown Lacombe |
| PROPERTY TYPE | Detached |
| BUILDING TYPE | House |
| STYLE | Bungalow |
| YEAR BUILT | 1990 |
| SQUARE FOOTAGE | 1,296 |
| BEDROOMS | 4 |
| BATHROOMS | 3.00 |
| BASEMENT | Finished, Full |
| AMENITIES | |
| APPLIANCES | Dishwasher, Dryer, Electric Stove, Range Hood, Refrigerator, Washer |
| COOLING | None |
| FIREPLACE | N/A |
| FLOORING | Tile, Vinyl |
| HEATING | Forced Air, Natural Gas |
| LAUNDRY | Main Level |
| LOT FEATURES | Back Yard, Fruit Trees/Shrub(s) |
| PARKING | Double Garage Attached |
| RESTRICTIONS | None Known |
| ROOF | Asphalt Shingle |
| TITLE | Fee Simple |
| BROKER | RE/MAX real estate central alberta |
| ROOMS | DIMENSIONS (m) | LEVEL |
|---|---|---|
| 3pc Bathroom | 5`5" x 12`3" | Basement |
| Bedroom | 11`1" x 11`9" | Basement |
| Bedroom | 10`9" x 15`10" | Basement |
| Bonus Room | 11`1" x 12`2" | Basement |
| Game Room | 26`7" x 18`6" | Basement |
| Furnace/Utility Room | 13`5" x 13`7" | Basement |
| 4pc Bathroom | 9`8" x 4`11" | Main |
| 4pc Ensuite bath | 6`10" x 8`4" | Main |
| Bedroom | 11`11" x 10`0" | Main |
| Dining Room | 11`0" x 9`10" | Main |
| Foyer | 9`5" x 12`5" | Main |
| Kitchen | 11`2" x 12`7" | Main |
| Laundry | 5`11" x 8`8" | Main |
| Living Room | 17`5" x 15`9" | Main |
| Bedroom - Primary | 13`2" x 14`1" | Main |

