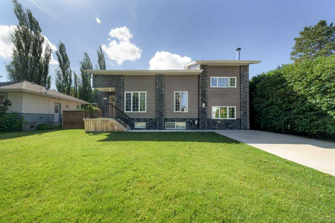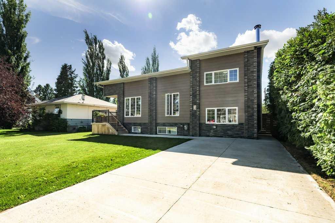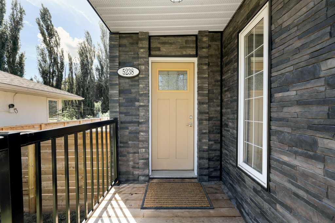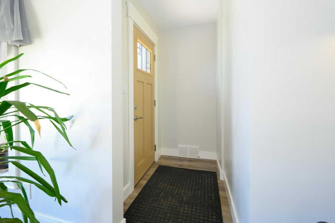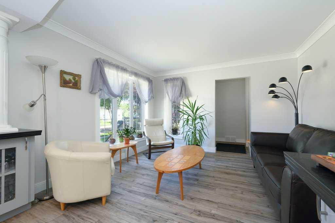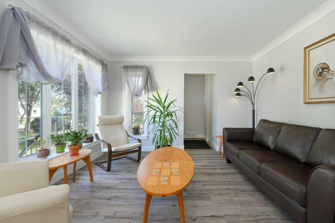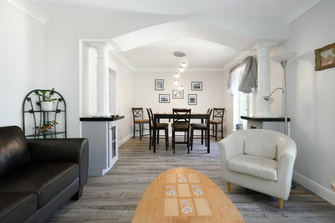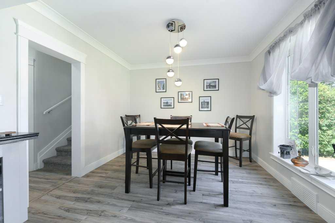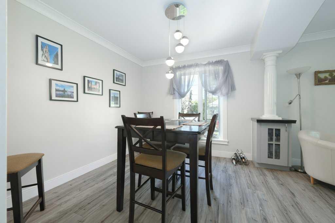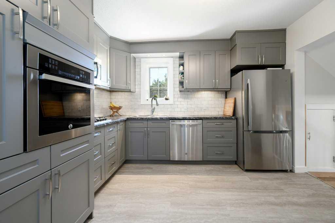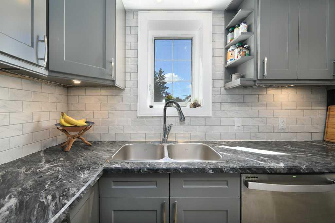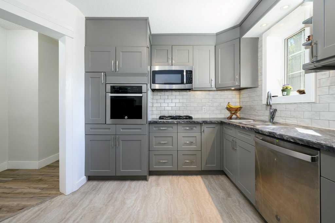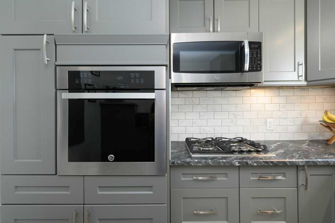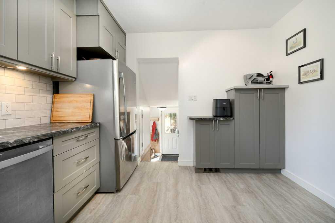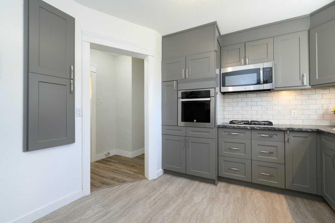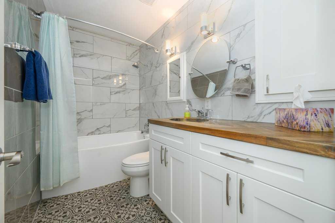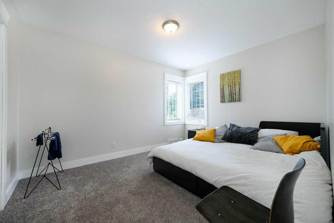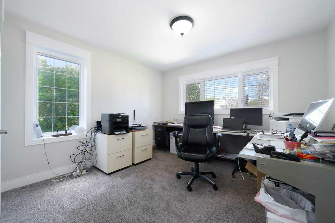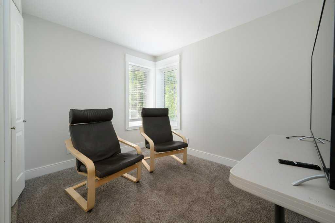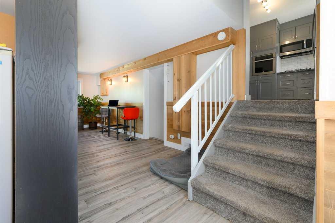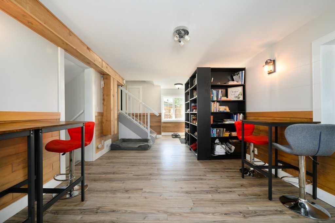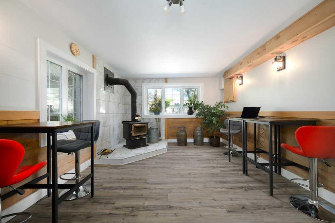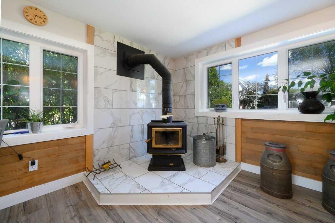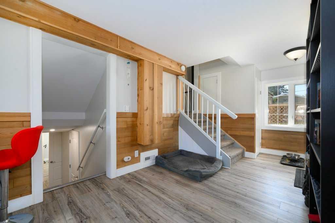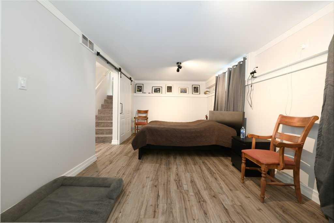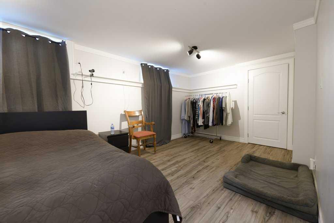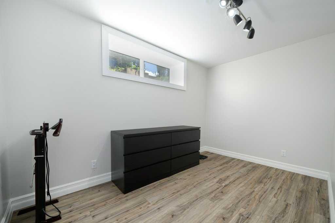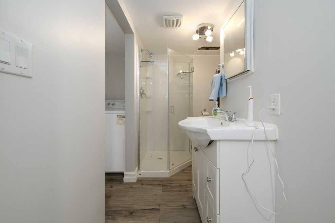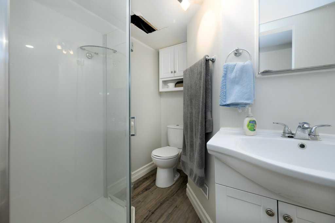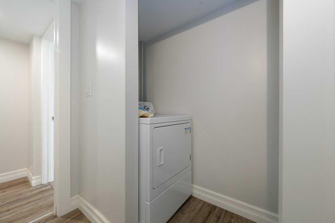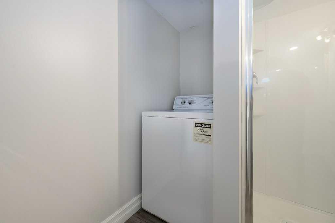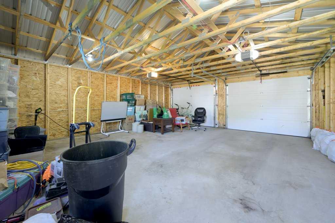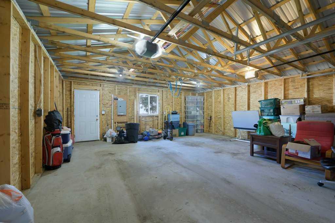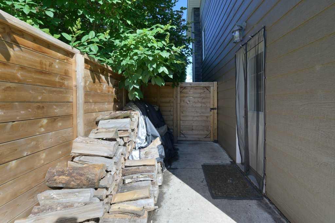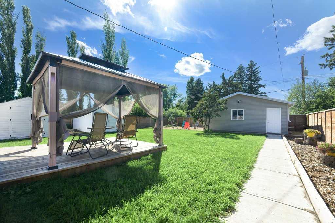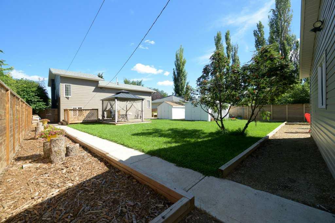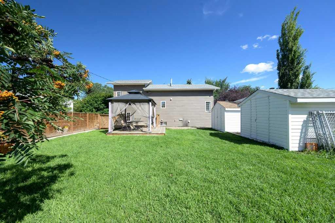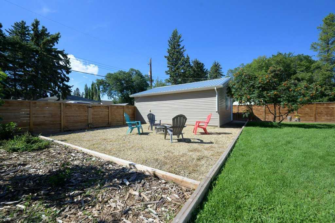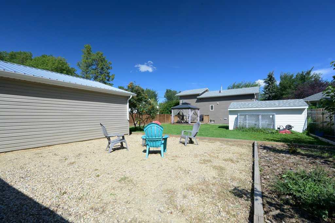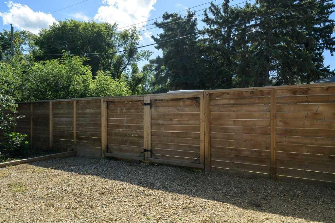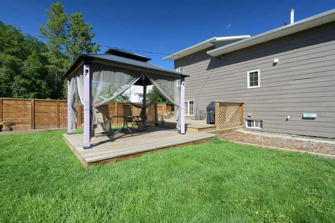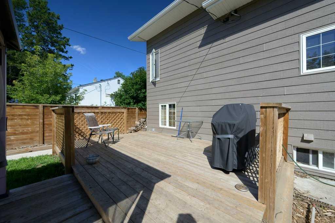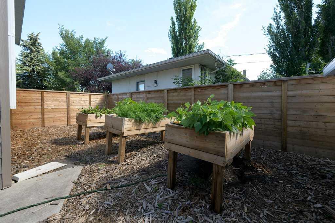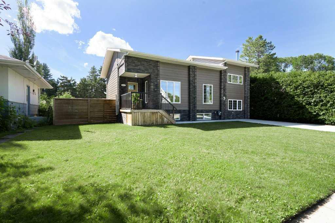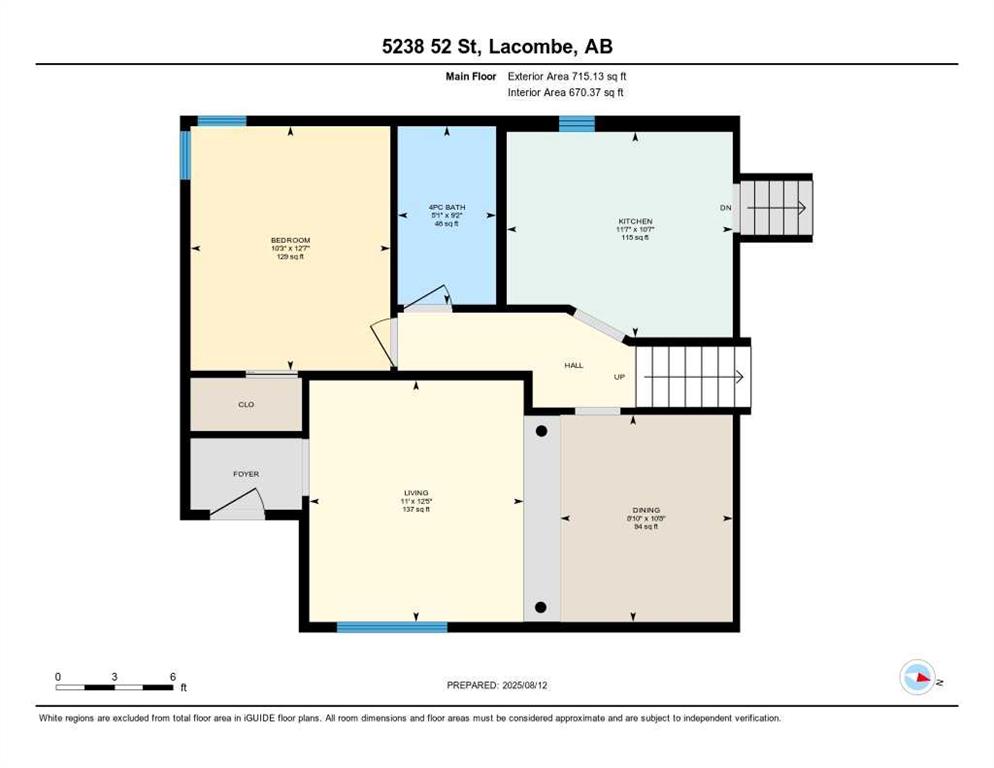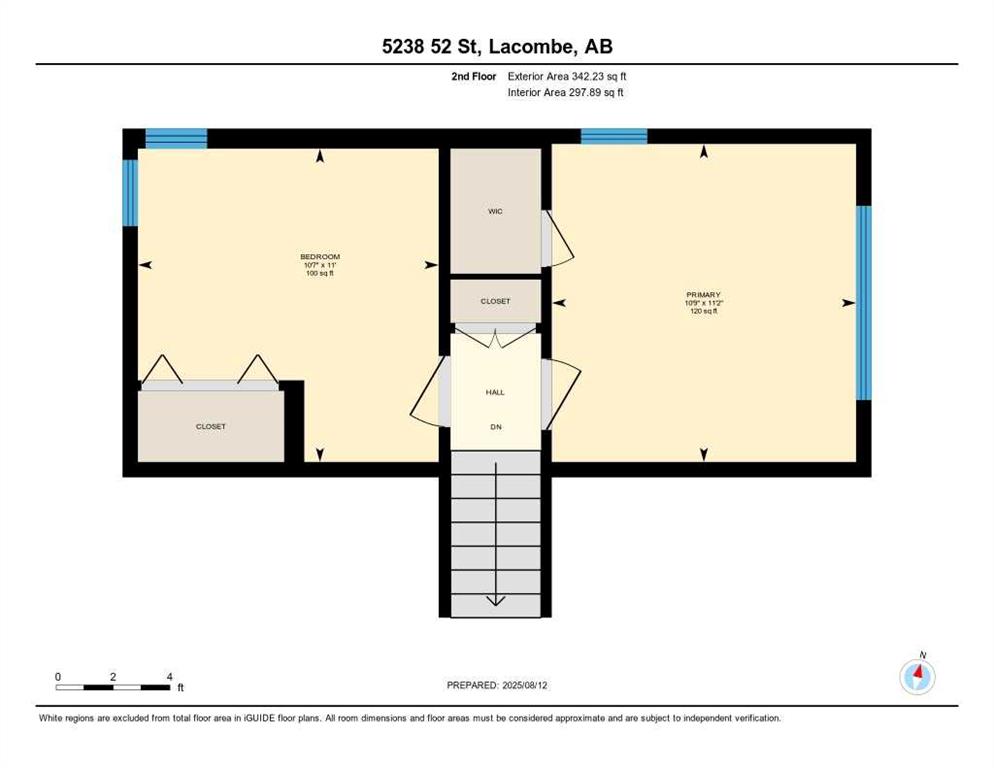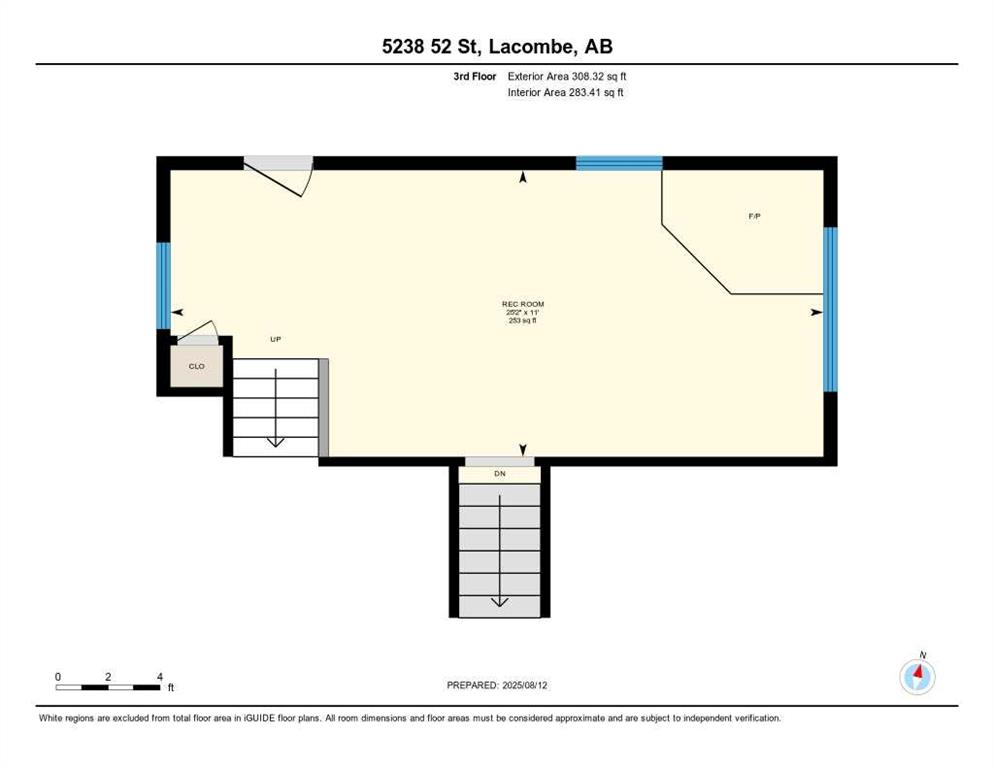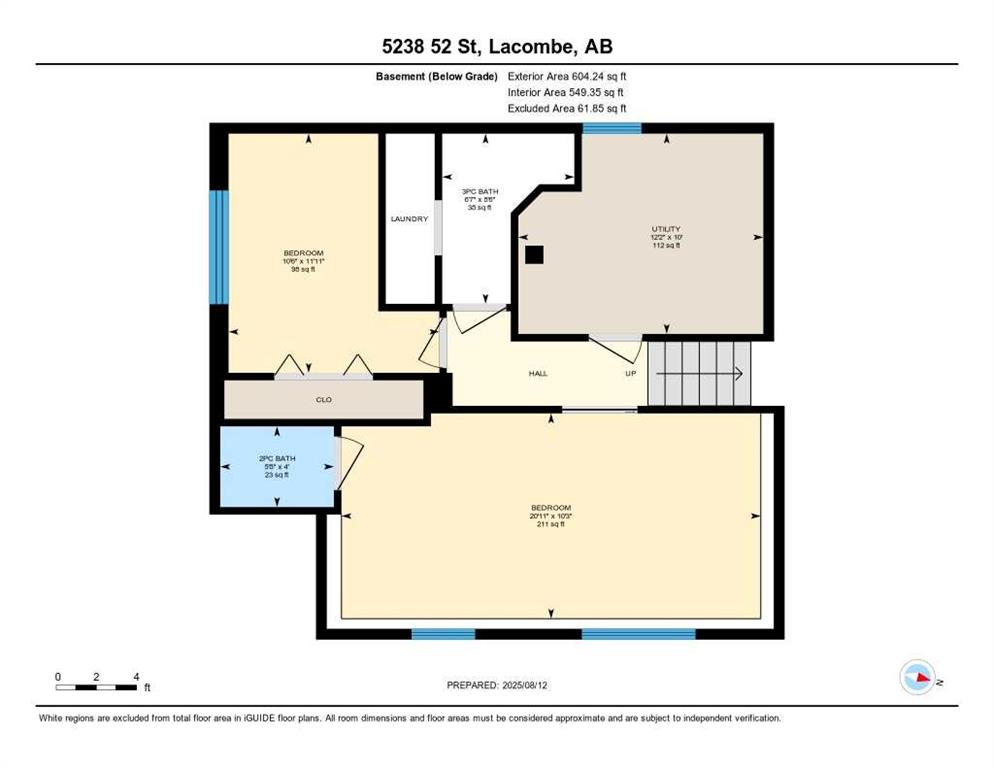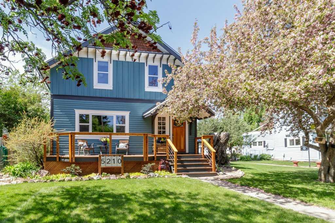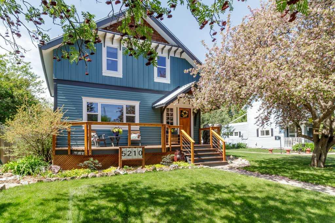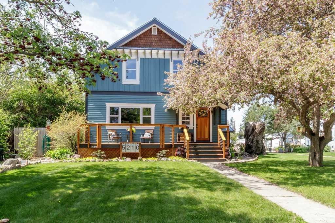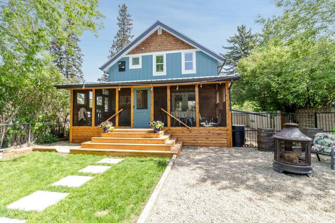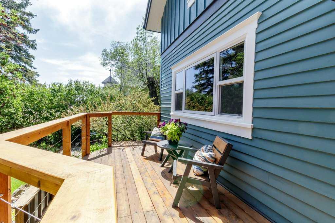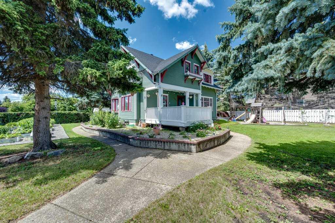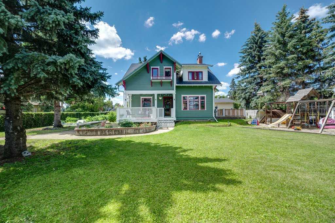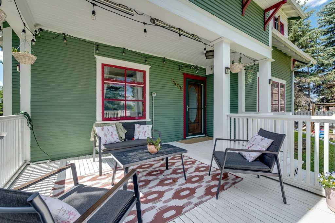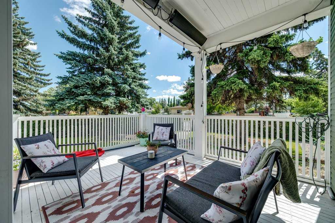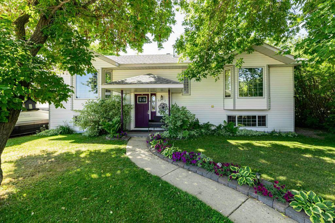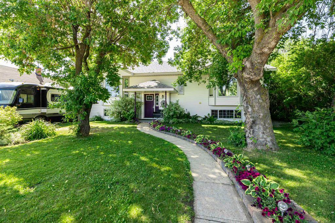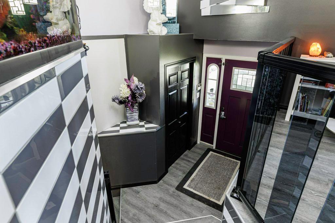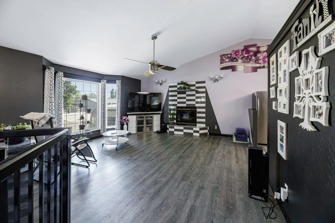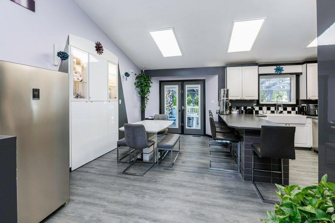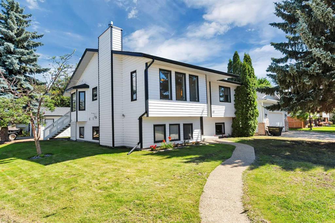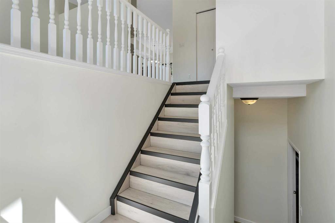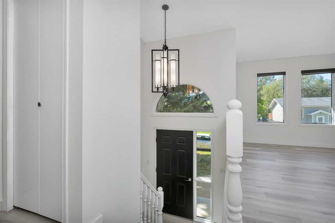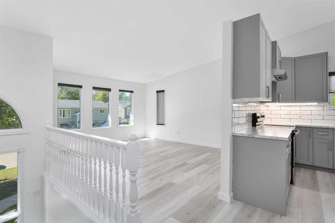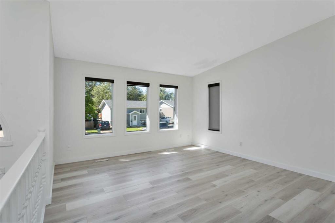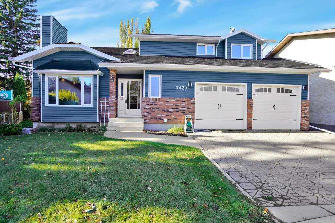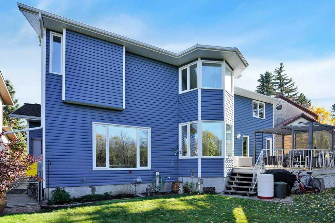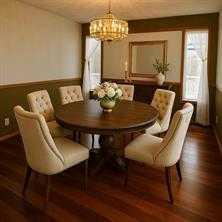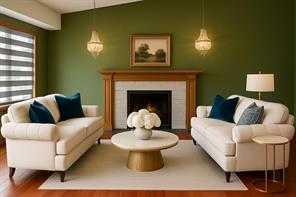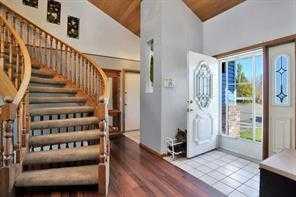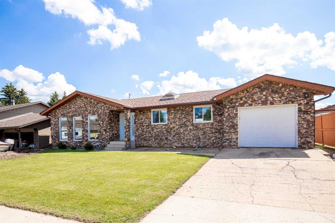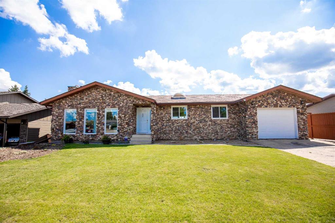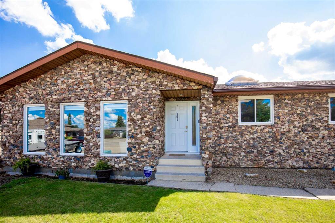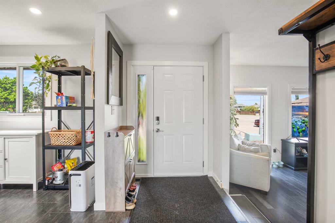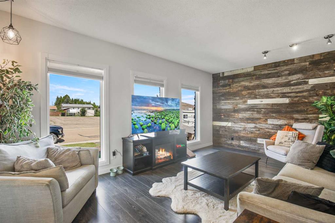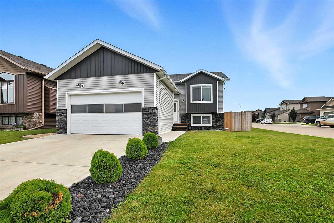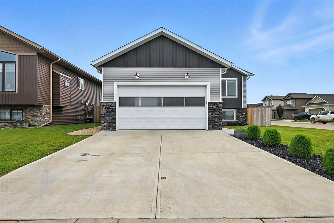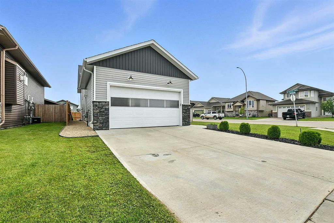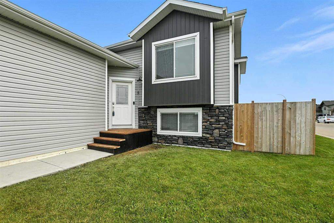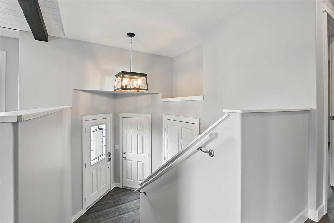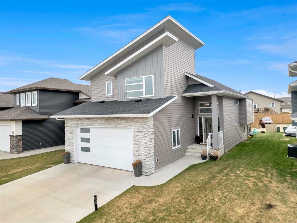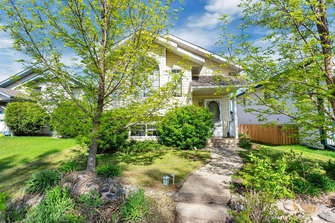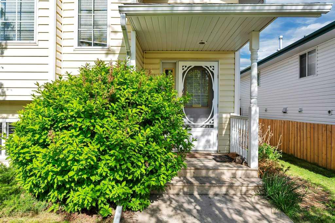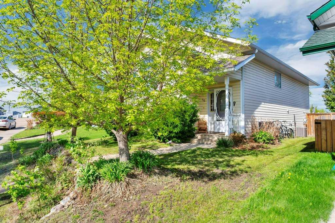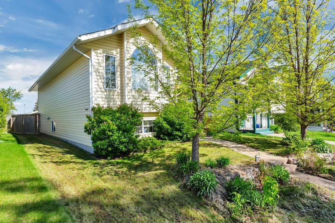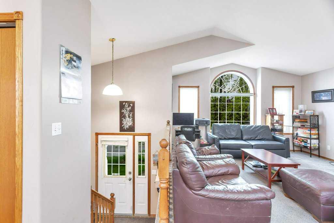5238 52 Street
Lacombe T4L 1B8
MLS® Number: A2248210
$ 499,900
5
BEDROOMS
2 + 0
BATHROOMS
1,365
SQUARE FEET
1950
YEAR BUILT
Extensively upgraded and sitting proudly on a massive 2.5-lot property in Downtown Lacombe, this stunning 4-level split offers the perfect blend of modern style and the charm of a mature neighbourhood. Completely transformed from its original 1950s character into a show-stopping contemporary home, it delivers both space and sophistication. Exterior enhancements include new siding with decorative stone, front and back decks, updated sidewalks and driveway, a newer garage, fresh gravel for the parking pad and around the garage, lush sod, and a beautiful garden. Inside, the thoughtful renovations are a dream come true, with newer flooring, tile, fresh paint, accent walls in the family room, crown moulding in the living and dining rooms, and updated bathrooms throughout. The bright, modern kitchen boasts newer appliances, upgraded light fixtures, and all new windows to flood the home with natural light. Major system updates include shingles (2015), furnace (2017), hot water tank (2019), PEX plumbing (2023), and fencing (2023). Perfect for families, empty nesters, or anyone seeking a turnkey home, this property is ideally located just steps from the Gary Moe Auto Group Sportsplex, multiple schools, Cranna Lake and its scenic trails, and the vibrant downtown core filled with shops and restaurants. The oversized double garage awaits your finishing touches, and there’s ample room to park an RV either inside or outside the fenced yard. This is truly a home where comfort, style, and location meet—don’t miss your chance to make it yours!
| COMMUNITY | Downtown Lacombe |
| PROPERTY TYPE | Detached |
| BUILDING TYPE | House |
| STYLE | 4 Level Split |
| YEAR BUILT | 1950 |
| SQUARE FOOTAGE | 1,365 |
| BEDROOMS | 5 |
| BATHROOMS | 2.00 |
| BASEMENT | Finished, Full |
| AMENITIES | |
| APPLIANCES | Dishwasher, Gas Cooktop, Microwave Hood Fan, Oven-Built-In, Washer/Dryer |
| COOLING | None |
| FIREPLACE | Wood Burning Stove |
| FLOORING | Carpet, Concrete, Linoleum, Vinyl |
| HEATING | Forced Air |
| LAUNDRY | In Basement |
| LOT FEATURES | Back Lane, Back Yard, City Lot, Front Yard, Gazebo, Landscaped, Rectangular Lot |
| PARKING | Double Garage Detached, Off Street, RV Access/Parking |
| RESTRICTIONS | None Known |
| ROOF | Asphalt Shingle |
| TITLE | Fee Simple |
| BROKER | Royal LePage Network Realty Corp. |
| ROOMS | DIMENSIONS (m) | LEVEL |
|---|---|---|
| Bedroom | 11`11" x 10`6" | Lower |
| Bedroom - Primary | 10`3" x 20`11" | Lower |
| 3pc Bathroom | 8`6" x 6`7" | Lower |
| Walk-In Closet | 4`0" x 5`8" | Lower |
| Furnace/Utility Room | 10`0" x 12`2" | Lower |
| Living Room | 12`5" x 11`0" | Main |
| Dining Room | 10`8" x 8`0" | Main |
| Kitchen | 10`7" x 11`7" | Main |
| Bedroom | 12`7" x 10`3" | Main |
| 4pc Bathroom | 9`2" x 5`1" | Main |
| Bedroom | 10`7" x 11`0" | Second |
| Bedroom | 10`9" x 11`2" | Second |
| Game Room | 25`2" x 11`0" | Third |

