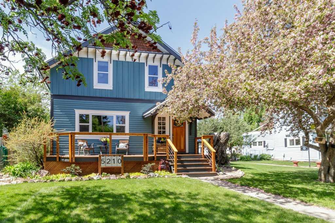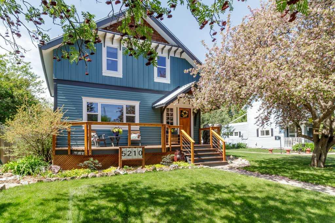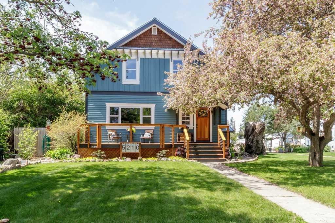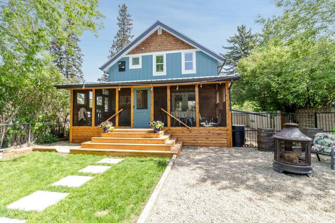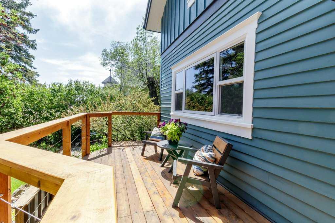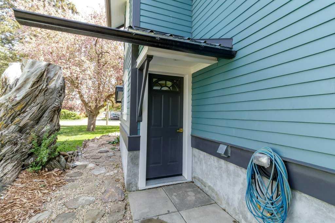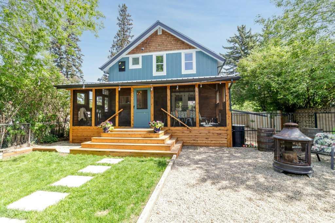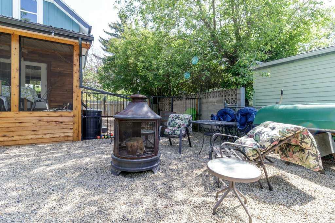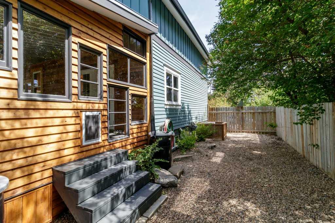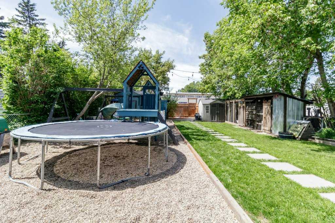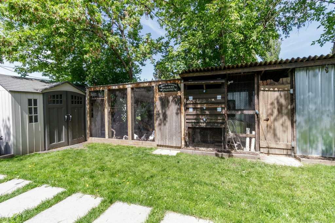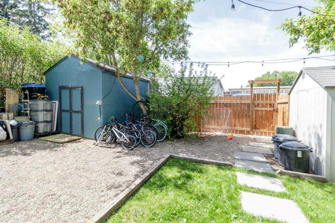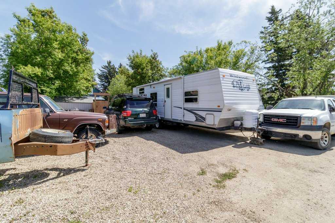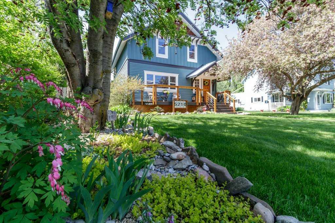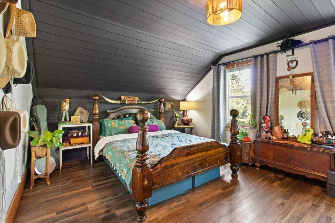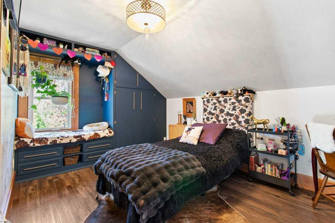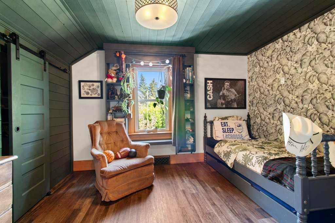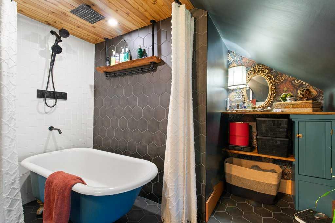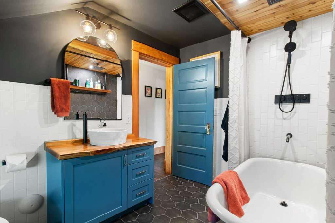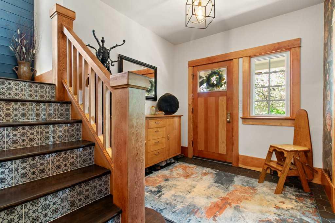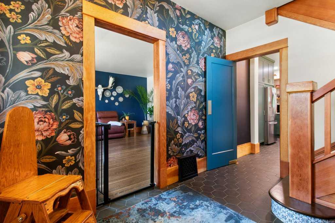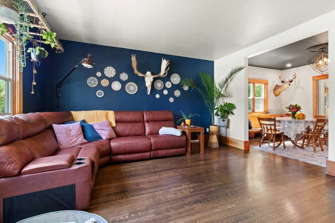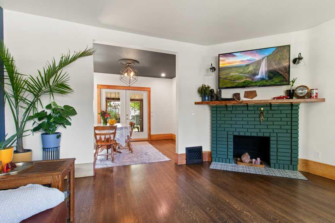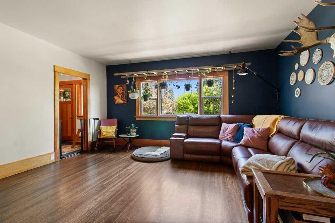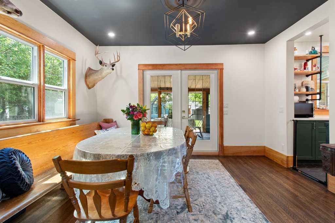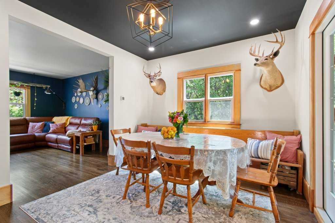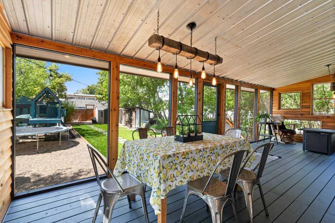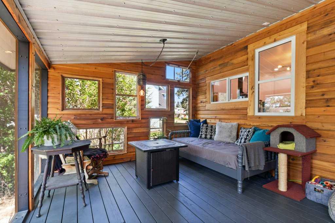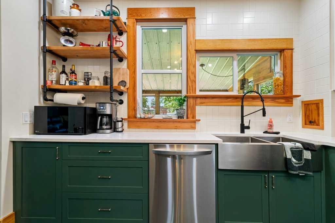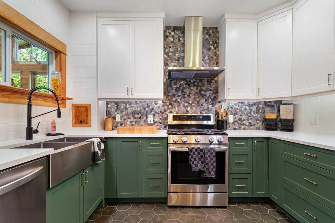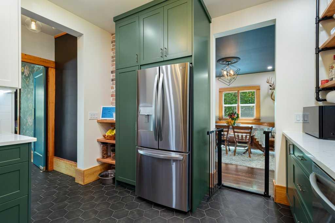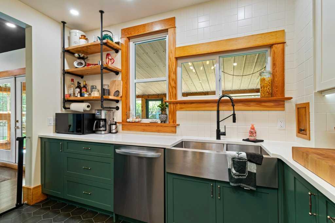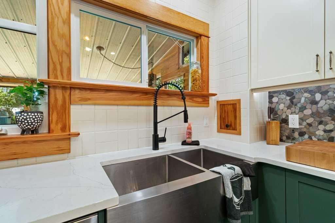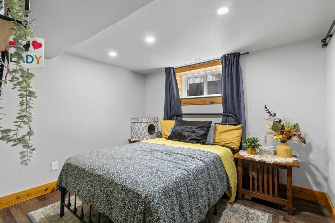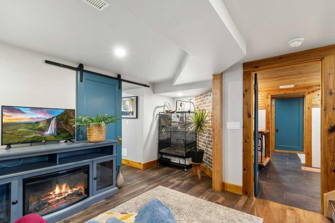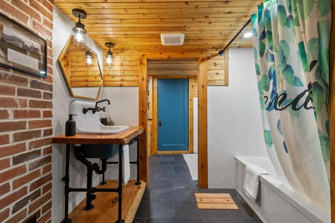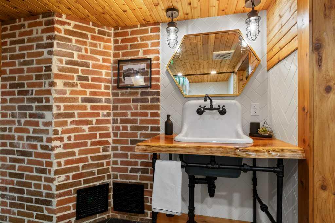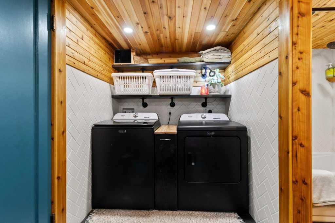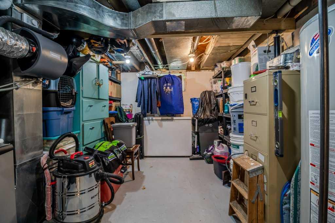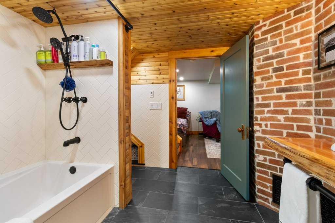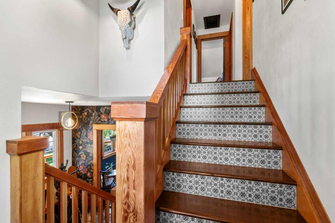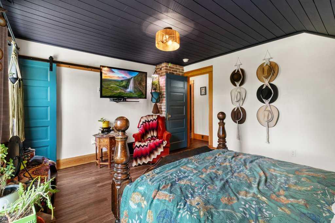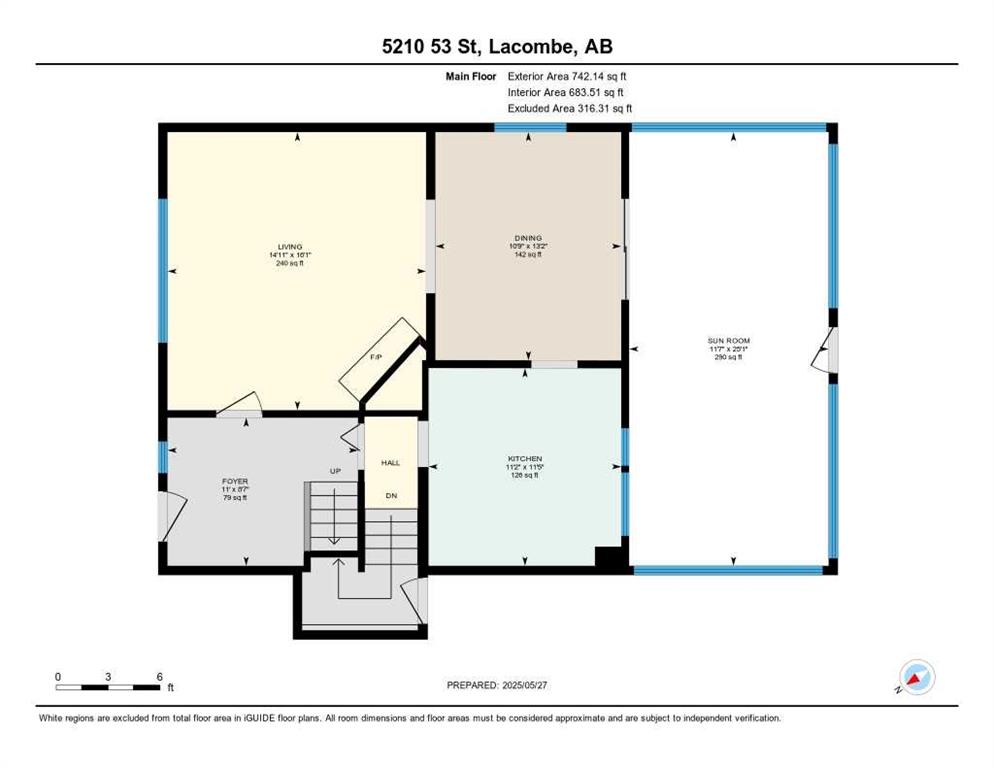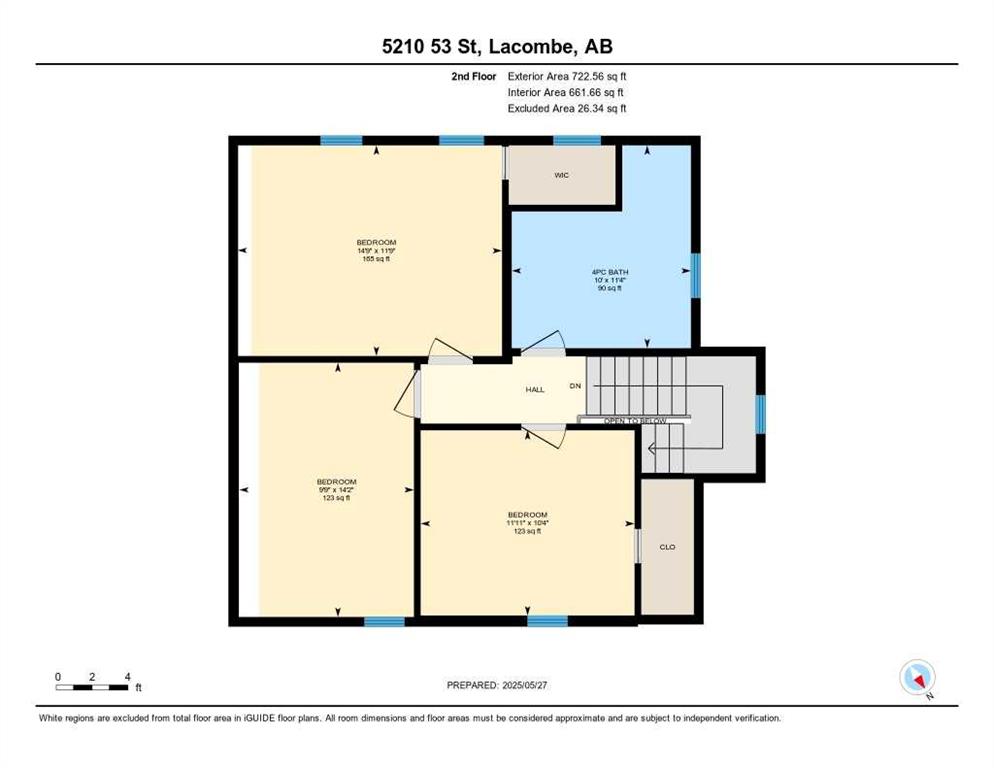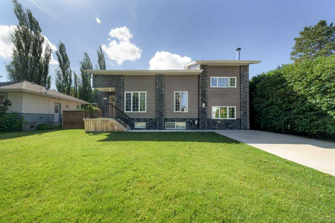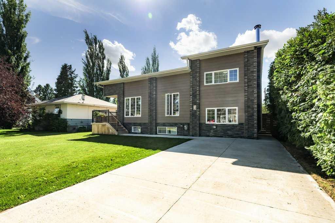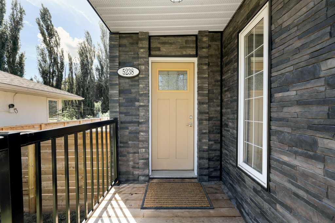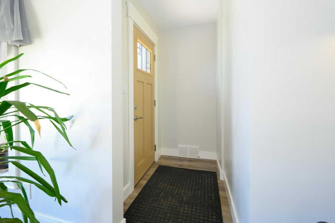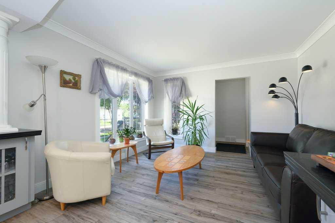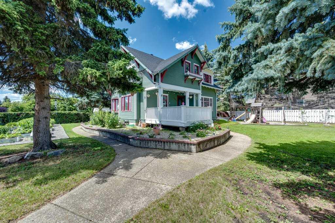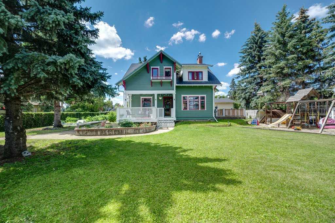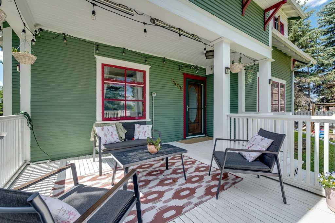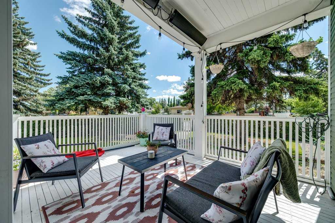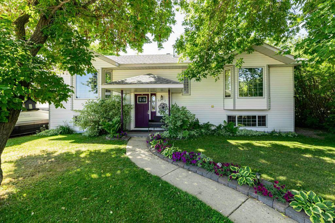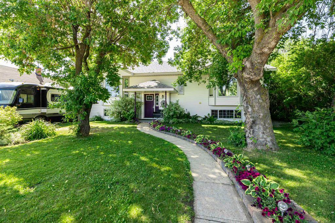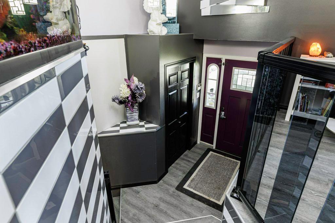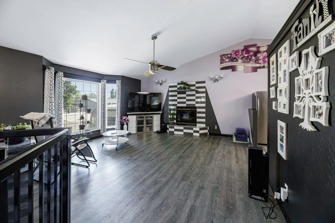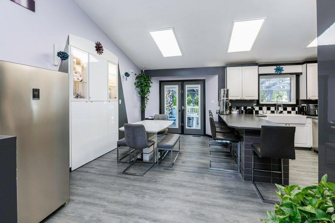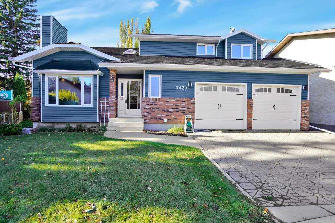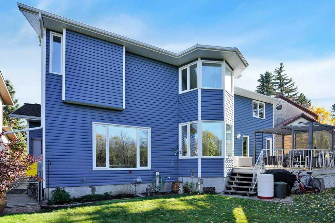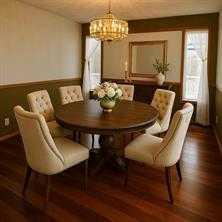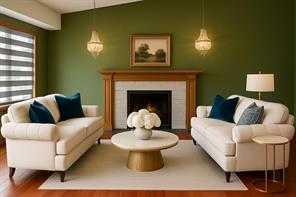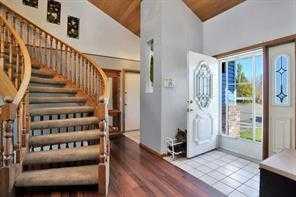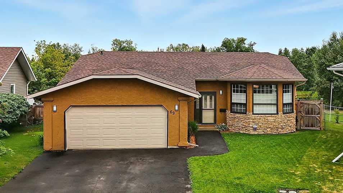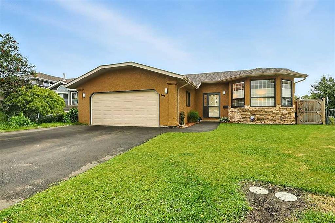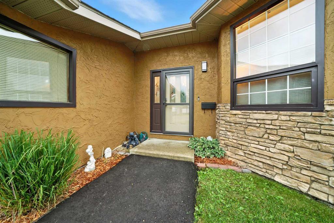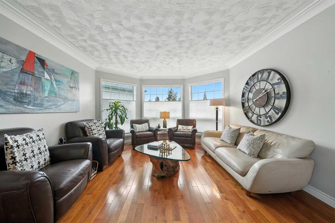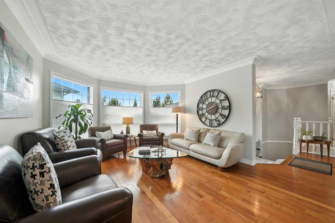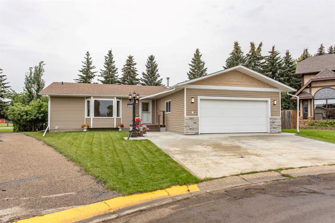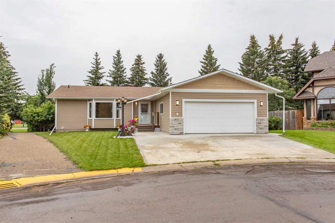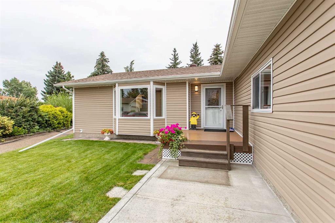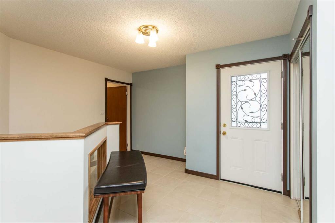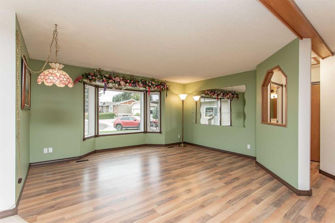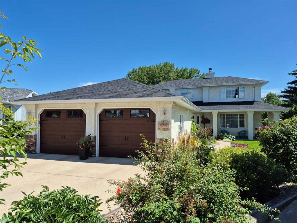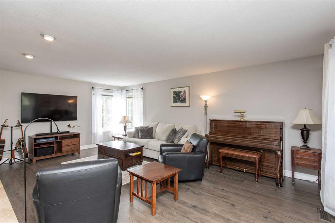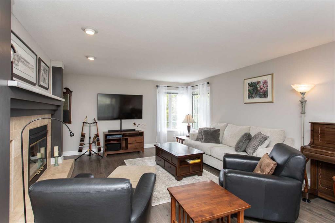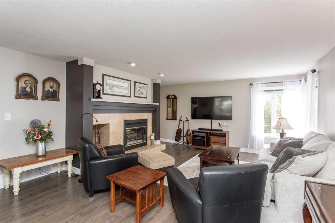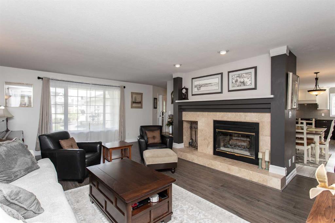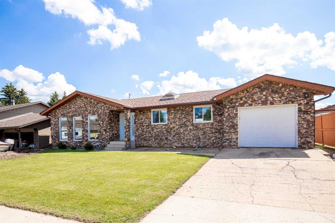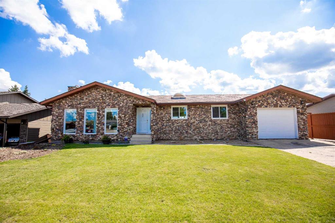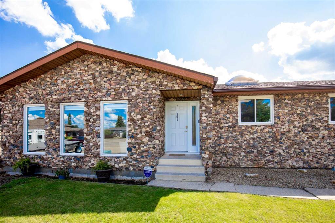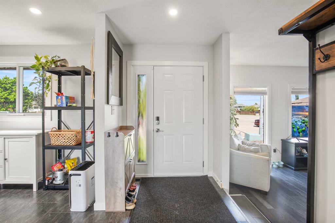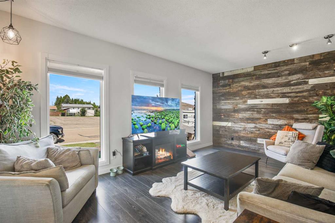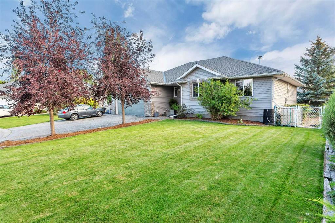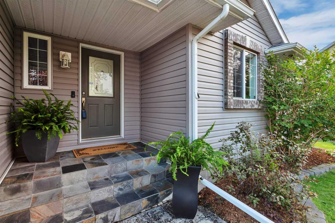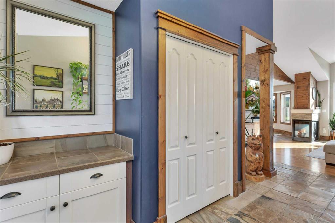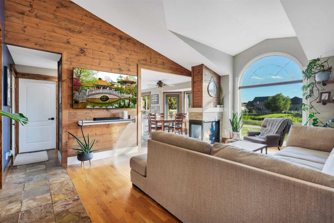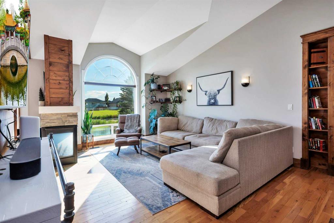5210 53 Street
Lacombe T4L 1J7
MLS® Number: A2224961
$ 574,900
4
BEDROOMS
2 + 0
BATHROOMS
1,464
SQUARE FEET
1922
YEAR BUILT
OPEN HOUSE THIS SUNDAY 1-3PM. Welcome to this beautifully restored heritage home in the vibrant heart of Lacombe. Offering 4 bedrooms, a den and 2 full bathrooms across 1464 sq. ft. of living space, this home blends timeless charm with modern upgrades to provide a truly special living experience. Inside, you'll be greeted by a striking original staircase with hand-set tile risers, showcasing the craftsmanship and character of the home. Original architectural details such as clawfoot tub, refinished fir trim including 10" baseboards and quarter-sawn oak hardwood floors add warmth and authenticity. Soaring 9' ceilings make the home feel both spacious and inviting. The custom kitchen is thoughtfully designed with soft close cabinetry, quartz countertops and a premium gas range, perfect for those who love to cook and entertain. Off the dining room, a large screened deck with double patio doors provides a bright and airy space for relaxing or hosting large gatherings. The 2nd floor bath retains classic heritage touches with modern fixtures including a rain shower, while the basement bathroom offers a luxurious retreat with cedar lined ceiling and walls as well as in-floor heating. Practical upgrades throughout the home include complete electrical overhaul with modern panel, new pex plumbing with a manifold system, large 75 gal hot water tank, and reverse osmosis water filtration system. A high efficiency furnace and central air conditioning system added in 2021 come with 6 years remaining on a full parts and labour warranty offering year round comfort and peace of mind. The exterior features newer galvanized metal roofing, updated gutter system, freshly repainted wood siding and details, added cedar touches as well as all upgraded custom vinyl windows. Situated on a generous 50' x180' lot with mature landscaping and fruit bearing bushes. The fully fenced backyard includes a play structure, chicken coop and separate gravel dog run, making it ideal for families and pet lovers alike. There is also ample off-street parking with space for multiple vehicles and RVs. Situated just a short walk from schools K-12, the Lacombe Multiplex, library and the Preforming Arts Center, this location is as convenient as it is charming. With its balance of preserved heritage details and thoughtful modern upgrades, this unique home truly needs to be seen to be appreciated.
| COMMUNITY | Downtown Lacombe |
| PROPERTY TYPE | Detached |
| BUILDING TYPE | House |
| STYLE | 2 Storey |
| YEAR BUILT | 1922 |
| SQUARE FOOTAGE | 1,464 |
| BEDROOMS | 4 |
| BATHROOMS | 2.00 |
| BASEMENT | Finished, Full |
| AMENITIES | |
| APPLIANCES | Built-In Gas Range, Dishwasher, Refrigerator, Washer/Dryer |
| COOLING | Central Air |
| FIREPLACE | Wood Burning |
| FLOORING | Ceramic Tile, Hardwood |
| HEATING | Forced Air, Natural Gas |
| LAUNDRY | In Basement |
| LOT FEATURES | Back Yard, City Lot, Dog Run Fenced In, Fruit Trees/Shrub(s) |
| PARKING | Off Street |
| RESTRICTIONS | None Known |
| ROOF | Metal |
| TITLE | Fee Simple |
| BROKER | Royal Lepage Network Realty Corp. |
| ROOMS | DIMENSIONS (m) | LEVEL |
|---|---|---|
| 4pc Bathroom | 9`1" x 8`6" | Basement |
| Family Room | 14`6" x 14`7" | Basement |
| Bedroom | 8`10" x 10`1" | Basement |
| Laundry | 9`3" x 5`6" | Basement |
| Storage | 9`11" x 5`1" | Basement |
| Furnace/Utility Room | 14`6" x 10`3" | Basement |
| Dining Room | 13`2" x 10`9" | Main |
| Foyer | 8`7" x 11`0" | Main |
| Kitchen | 11`5" x 11`2" | Main |
| Living Room | 16`1" x 14`11" | Main |
| Sunroom/Solarium | 25`1" x 11`7" | Main |
| 4pc Bathroom | 10`0" x 11`4" | Second |
| Bedroom | 9`9" x 14`2" | Second |
| Bedroom - Primary | 14`9" x 11`9" | Second |
| Bedroom | 11`11" x 10`4" | Second |

