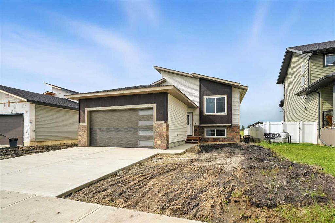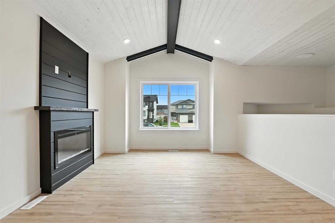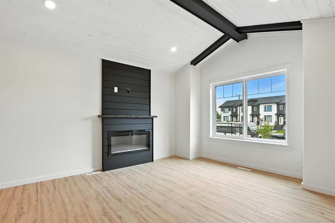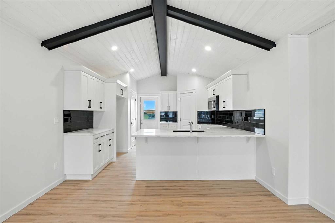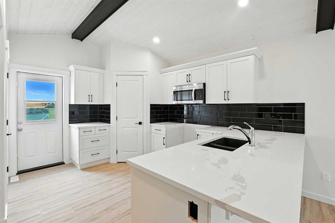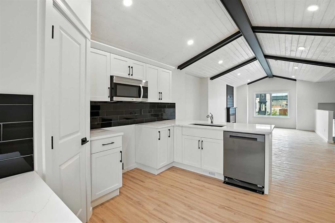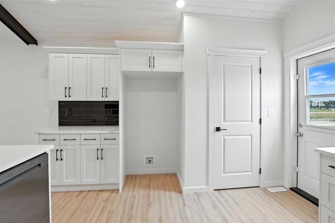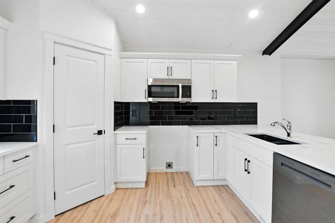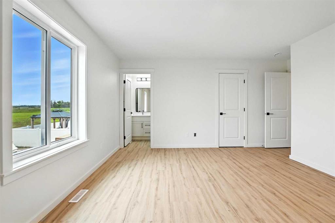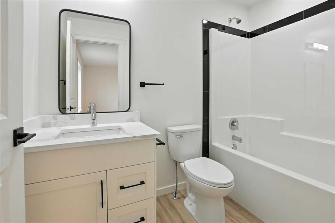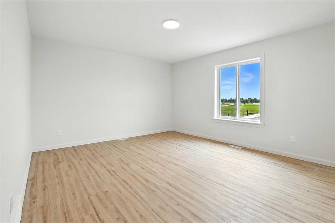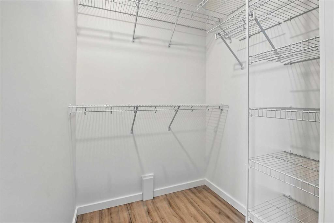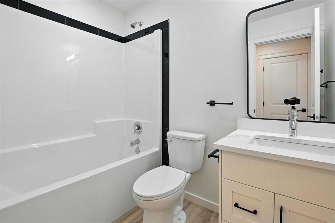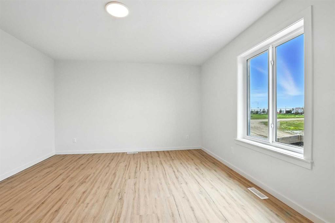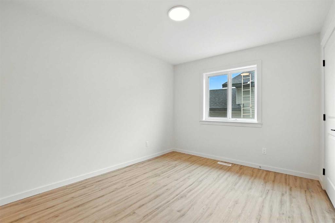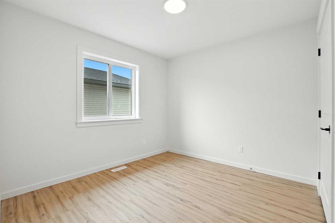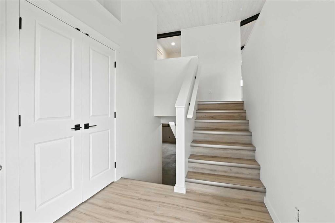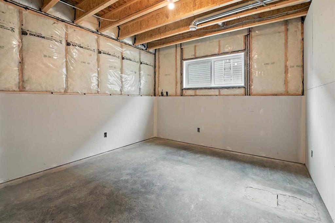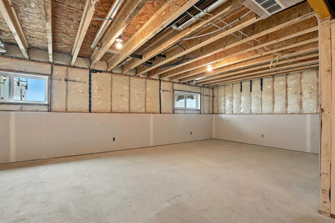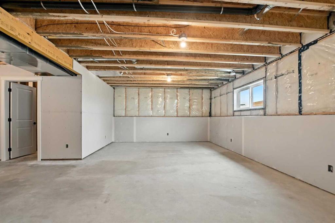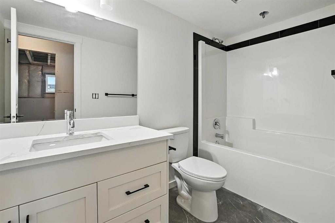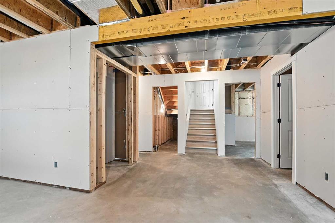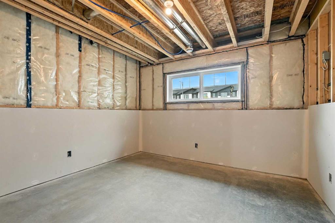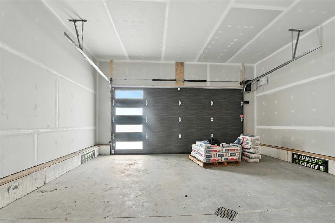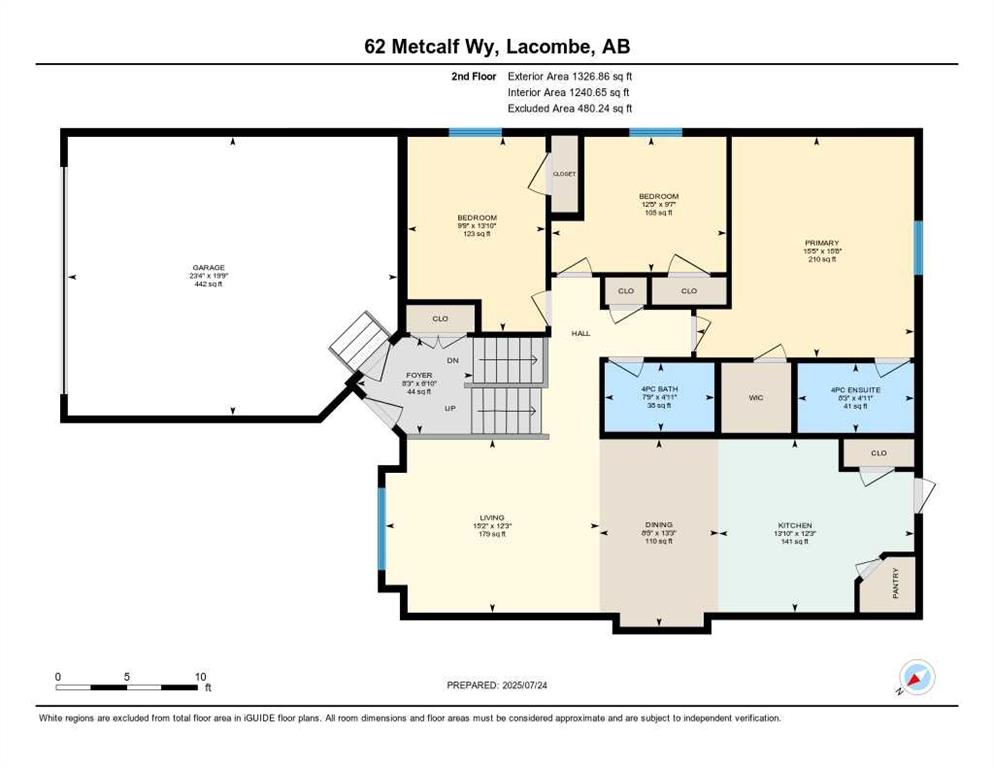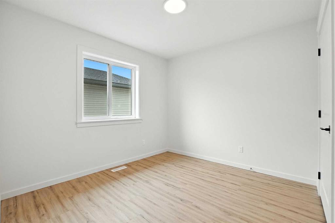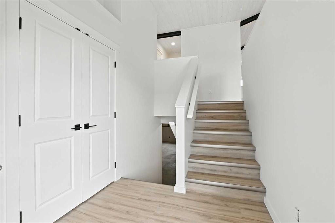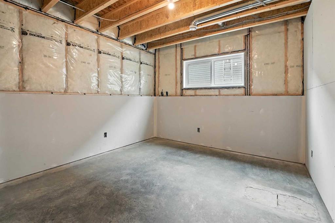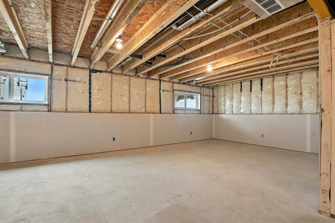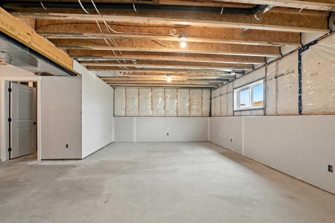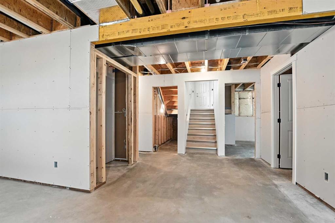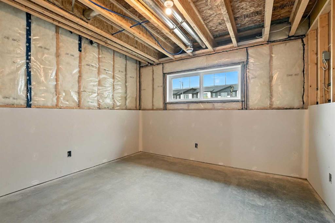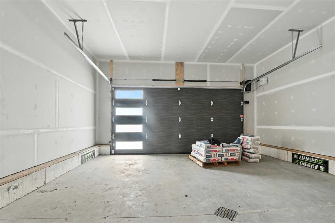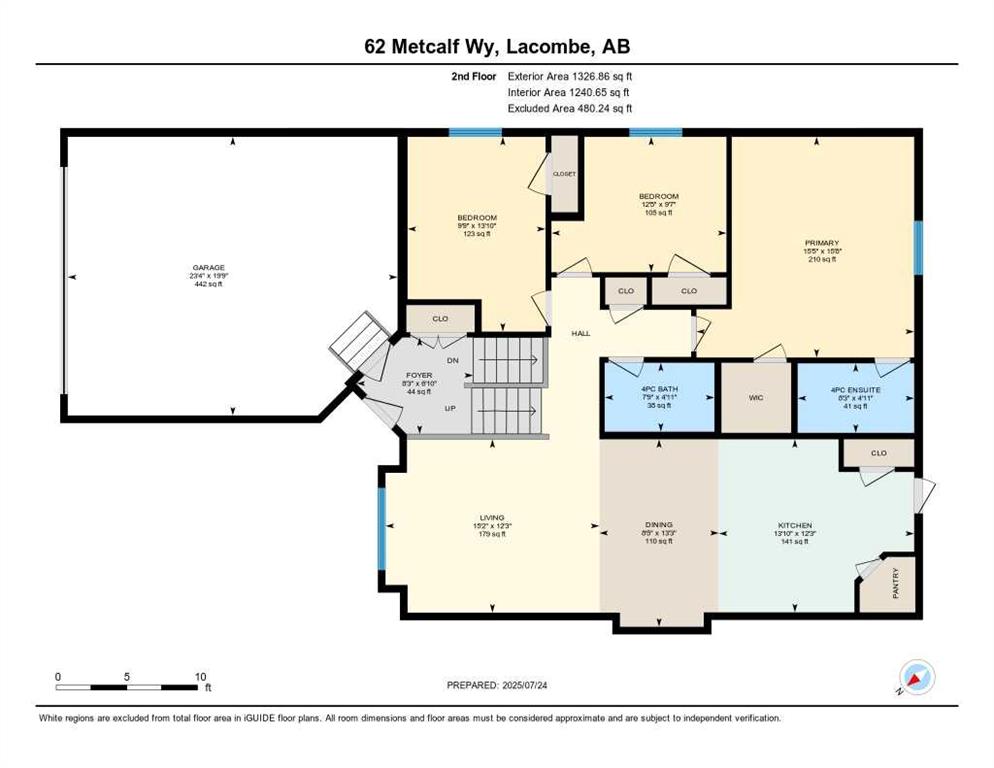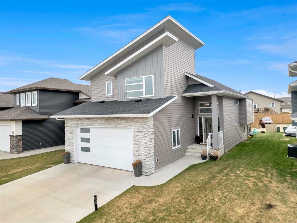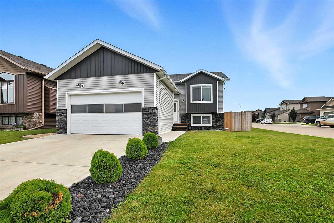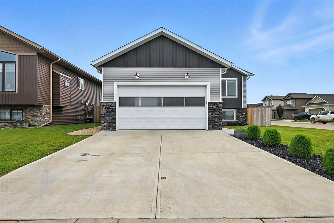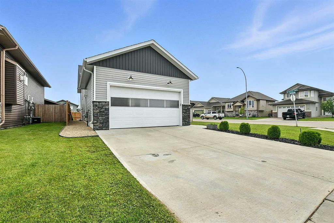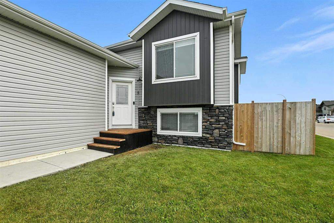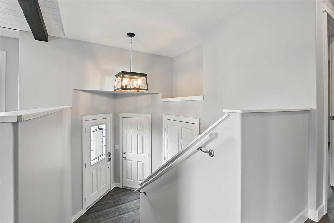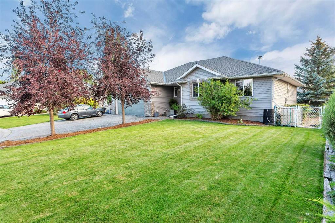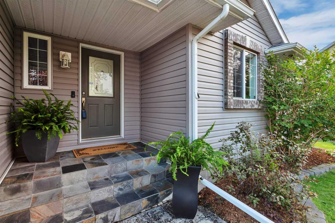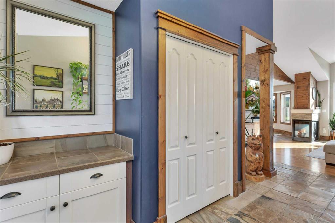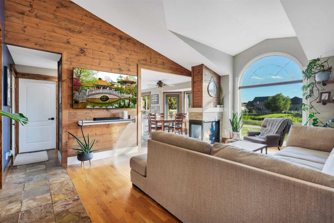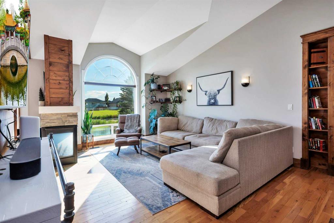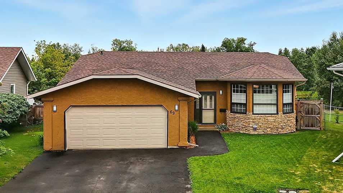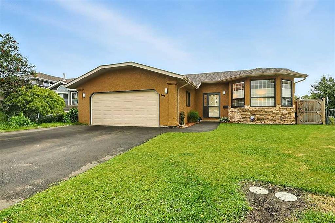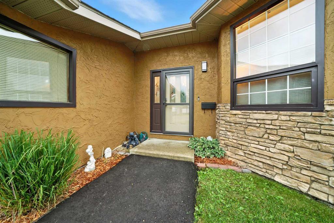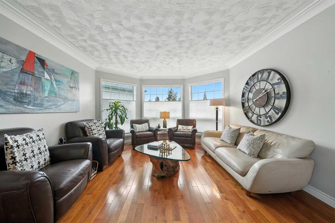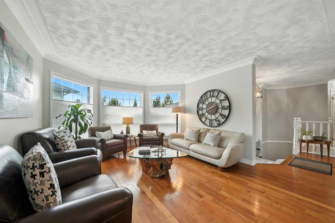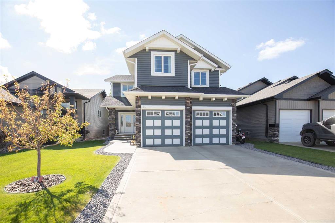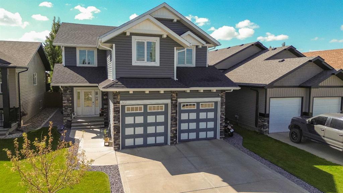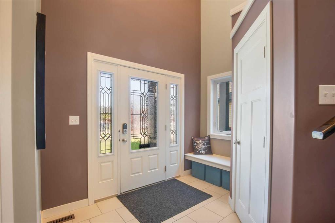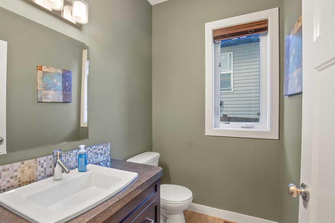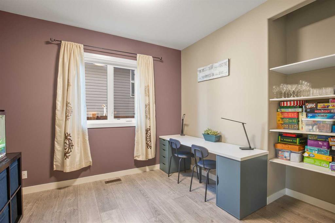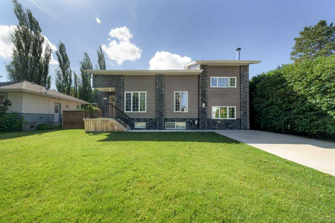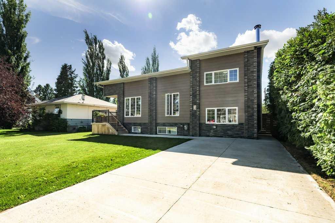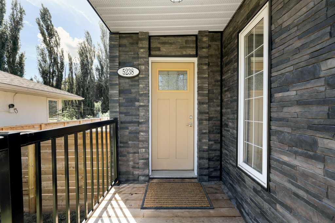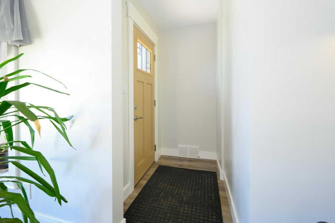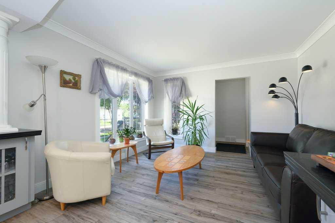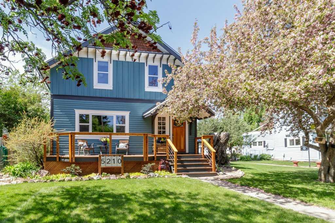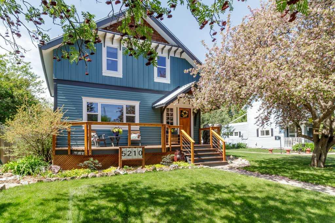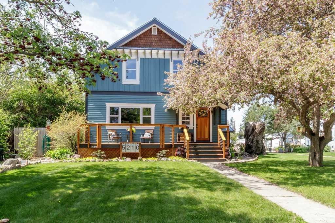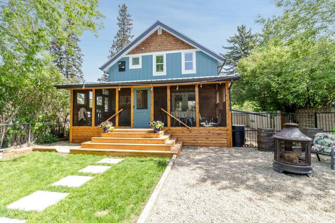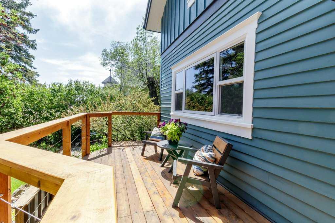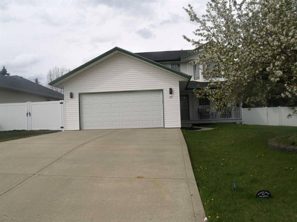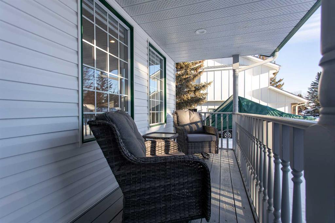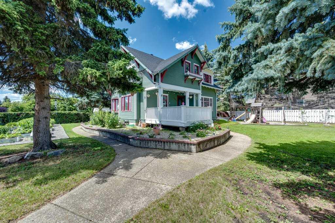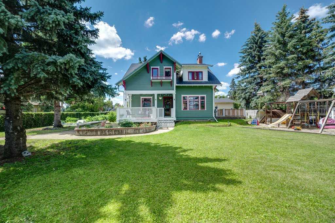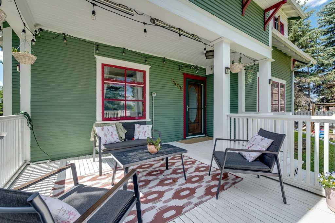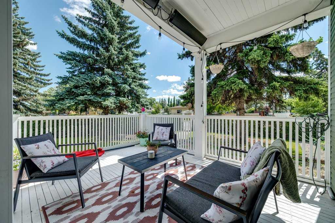62 Metcalf Way
Lacombe T4L 0J9
MLS® Number: A2240945
$ 550,000
3
BEDROOMS
3 + 0
BATHROOMS
1,327
SQUARE FEET
2025
YEAR BUILT
Step right in to a home that exudes LUXURY AND COMFORT, A practical and very functional floorplan, ideal for a growing family. Very IMPRESSIVE CURB APPEAL sets the tone- modern architectural lines, striking exterior finishes, and a welcoming front entry that feels fresh and inviting! Inside you will be wowed by the contemporary design, where clean lines, airy open spaces, and thoughtfully chosen finishes come together to create a home that feels both STYLISH and livable. High-end materials, sleek cabinetry, and high-end luxury vinyl plank flooring gives every room a polished, magazine worthy look, while large windows flood the home with natural light.. The main floor features an OPEN CONCEPT, 3 bedrooms, a four-piece bathroom, living room, dining and kitchen. Kitchen features: corner pantry with censored lighting, QUARTZ COUNTERTOPS, soft close doors and drawers, FULL POLISHED BLACK SUBWAY TILE, water line to the fridge, STAINLESS STEEL APPLIANCES, Undermount granite sink and black hardware. Shingles are 35-year asphalt, foundation is (ICF) insulated concrete form. The basement has been mostly wired and features a finished four-piece bathroom. Future floor plan for basement is available and features 2 spacious bedrooms, and a generous size family/recreational room. Plus the utility room where you will find the laundry and roughed in in-floor heat. PROGRESSIVE 10-year NEW HOME WARRANTY! The 20x24 double attached garage has rough in for heat, a floor drain and soft close modern overhead doors with driftwood finish. Other great features include: whitewash pine VAULTED CEILINGS on main floor, beams in living, dining and kitchen, electric fireplace in living room has feature wall with live edge wood mantle, commercial grade hot water tank, 35 year shingles, LED lighting and QUARTZ countertops throughout. Every detail in this show home has been carefully curated to showcase the latest in modern trends and craftsmanship- a perfect blend of function and flair. It’s a home that doesn't just impress at first glance. but continues to inspire as you explore every beautiful space.
| COMMUNITY | Metcalf Ridge |
| PROPERTY TYPE | Detached |
| BUILDING TYPE | House |
| STYLE | Bi-Level |
| YEAR BUILT | 2025 |
| SQUARE FOOTAGE | 1,327 |
| BEDROOMS | 3 |
| BATHROOMS | 3.00 |
| BASEMENT | Full, Partially Finished |
| AMENITIES | |
| APPLIANCES | Dishwasher, Microwave Hood Fan |
| COOLING | None |
| FIREPLACE | Electric, Living Room, Mantle |
| FLOORING | Vinyl Plank |
| HEATING | Forced Air, Natural Gas |
| LAUNDRY | In Basement |
| LOT FEATURES | Back Lane, Back Yard, City Lot, Front Yard, Interior Lot, Rectangular Lot, Standard Shaped Lot |
| PARKING | Concrete Driveway, Double Garage Attached, Driveway, Front Drive, Garage Door Opener, Garage Faces Front, Insulated, Side By Side |
| RESTRICTIONS | Utility Right Of Way |
| ROOF | Asphalt Shingle |
| TITLE | Fee Simple |
| BROKER | RE/MAX real estate central alberta |
| ROOMS | DIMENSIONS (m) | LEVEL |
|---|---|---|
| 4pc Bathroom | 9`8" x 4`11" | Basement |
| Storage | 11`9" x 10`8" | Basement |
| Storage | 13`3" x 10`10" | Basement |
| Other | 32`2" x 14`9" | Basement |
| Furnace/Utility Room | 9`7" x 8`8" | Basement |
| 4pc Bathroom | 4`11" x 7`9" | Main |
| Bedroom | 13`10" x 9`9" | Main |
| Bedroom | 9`7" x 12`5" | Main |
| Dining Room | 13`3" x 8`5" | Main |
| Foyer | 6`10" x 8`3" | Main |
| Kitchen | 12`3" x 13`10" | Main |
| Living Room | 12`3" x 15`2" | Main |
| Bedroom - Primary | 15`8" x 15`5" | Main |
| 4pc Ensuite bath | 4`11" x 8`3" | Main |

