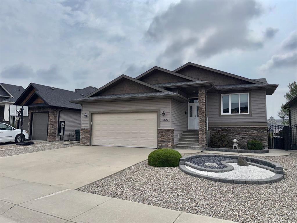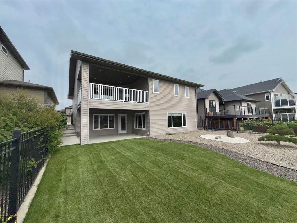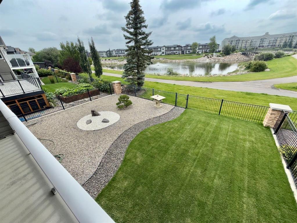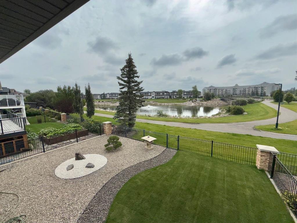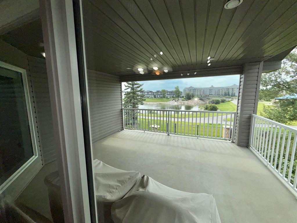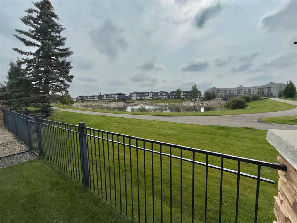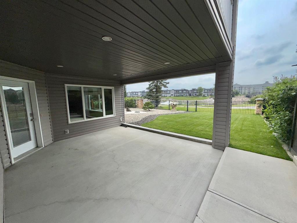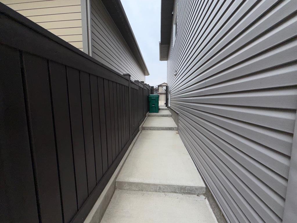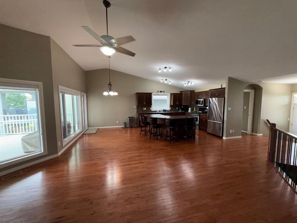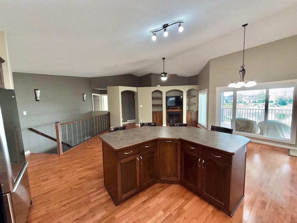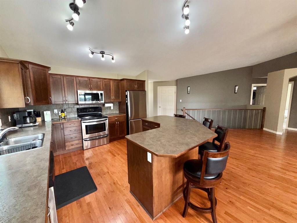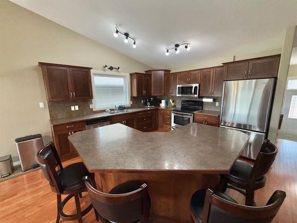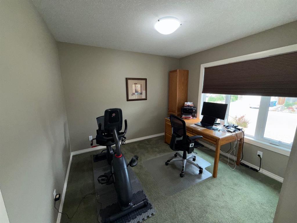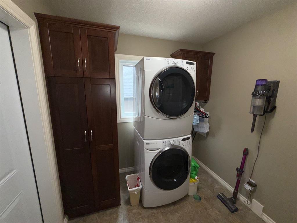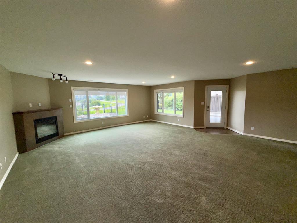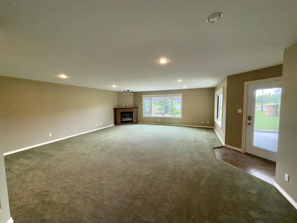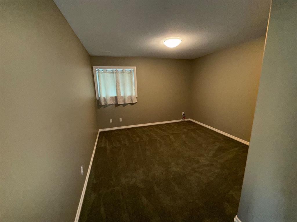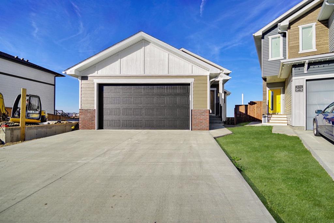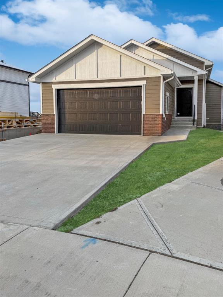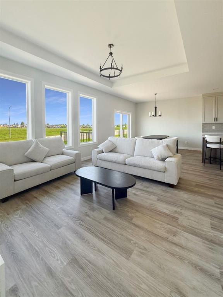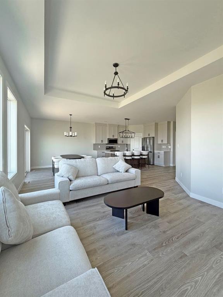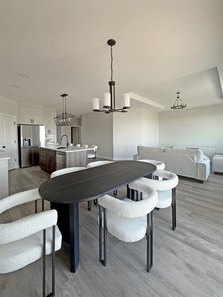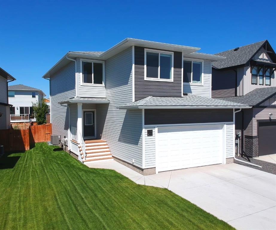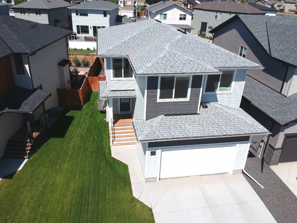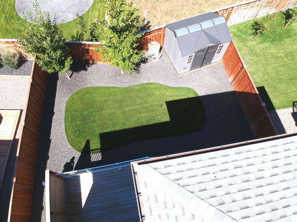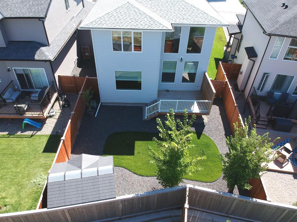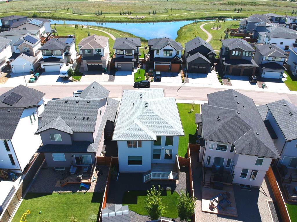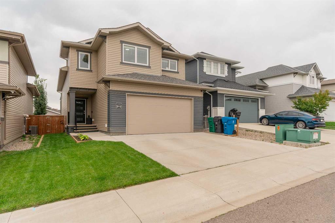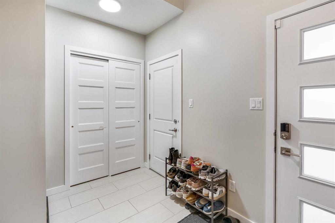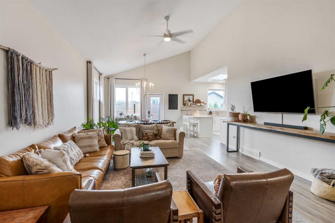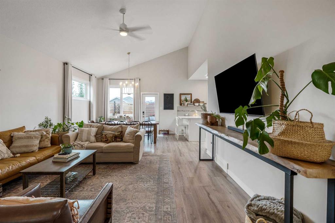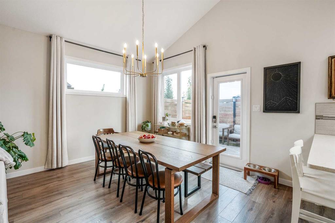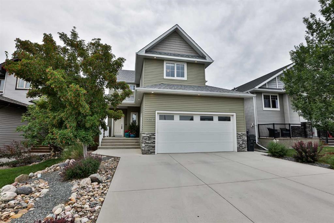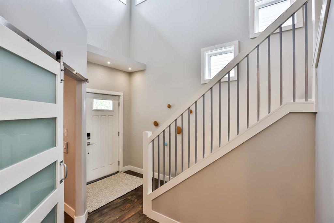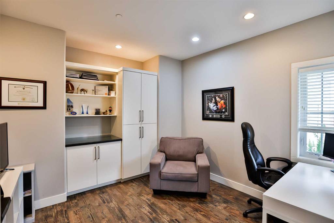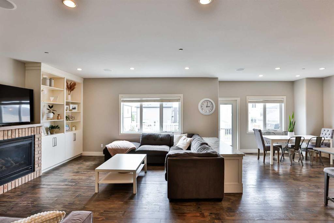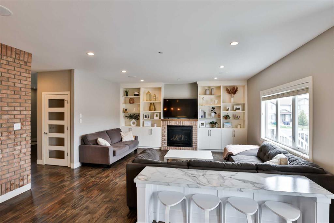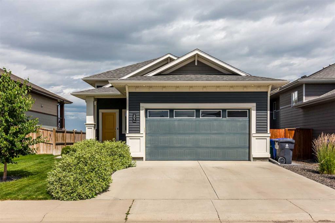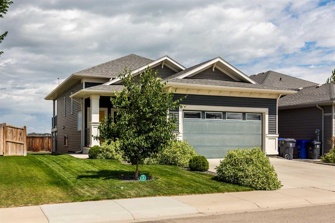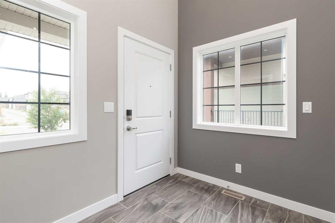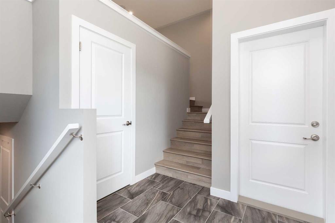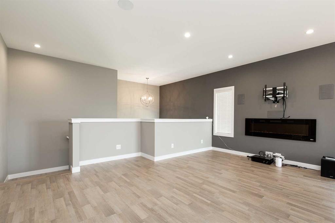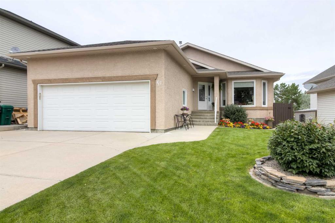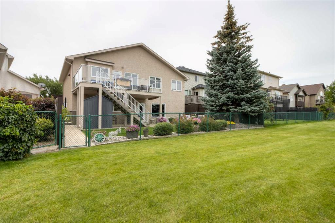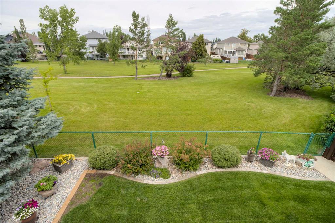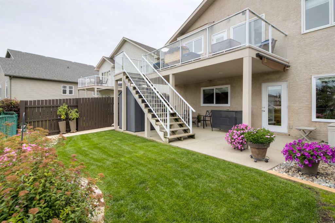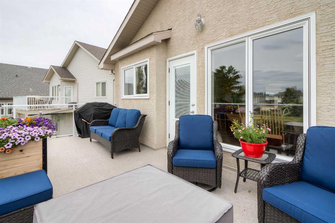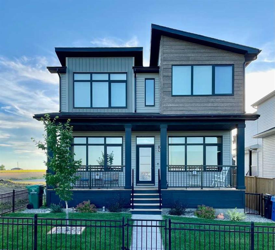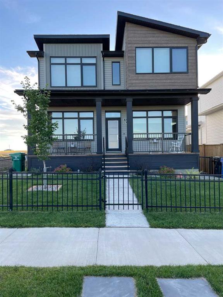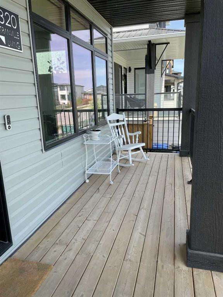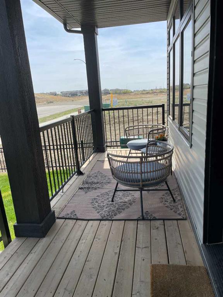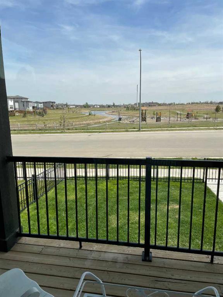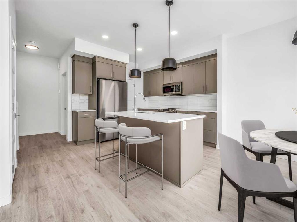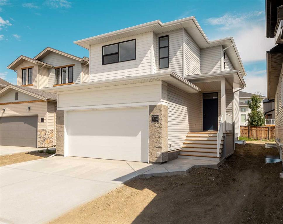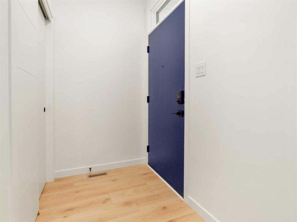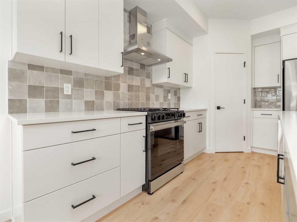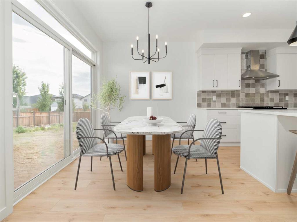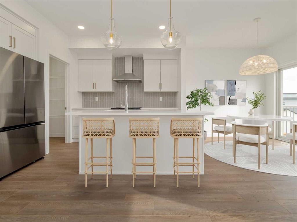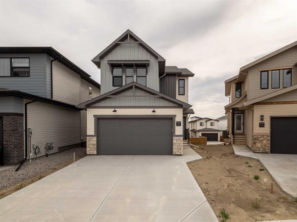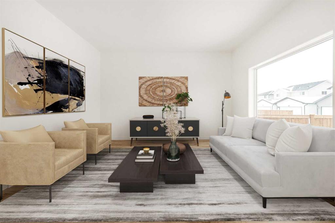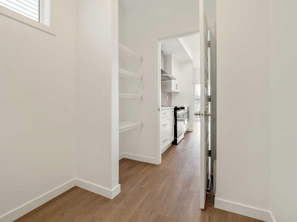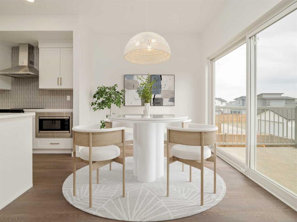565 Edinburgh Road W
Lethbridge T1J 4E2
MLS® Number: A2242232
$ 689,900
4
BEDROOMS
3 + 0
BATHROOMS
1,403
SQUARE FEET
2006
YEAR BUILT
Custom built, one owner bungalow with walk out basement backing onto West Highlands Park with a great view of the park's water fountain and bridge. Family home with close proximity to a small children's playground, schools and covered kiosk area ideal for picnics. This 1403 square home features hardwood floors, both a gas and electric fireplace, main floor laundry, and lots of south facing windows to enjoy the view of the park. The main floor has an open floor concept with two bedrooms. The basement is fully finished with a large family room and two bedrooms, one with a walk in closet. Both upper and lower decks are covered with natural gas connections. There is plenty of parking with and oversized two car garage. Outdoors, enjoy a unique low-maintenance oriental design front and backyard. This home shows true pride of ownership!
| COMMUNITY | West Highlands |
| PROPERTY TYPE | Detached |
| BUILDING TYPE | House |
| STYLE | Bungalow |
| YEAR BUILT | 2006 |
| SQUARE FOOTAGE | 1,403 |
| BEDROOMS | 4 |
| BATHROOMS | 3.00 |
| BASEMENT | Finished, Full |
| AMENITIES | |
| APPLIANCES | Central Air Conditioner, Dishwasher, Electric Stove, Garage Control(s), Refrigerator, Window Coverings |
| COOLING | Central Air |
| FIREPLACE | Electric, Family Room, Gas, Great Room |
| FLOORING | Carpet, Hardwood |
| HEATING | Forced Air, Natural Gas |
| LAUNDRY | Main Level |
| LOT FEATURES | Back Yard, Backs on to Park/Green Space, Lake, Landscaped, Private |
| PARKING | Double Garage Attached, Driveway |
| RESTRICTIONS | None Known |
| ROOF | Asphalt Shingle |
| TITLE | Fee Simple |
| BROKER | SUTTON GROUP - LETHBRIDGE |
| ROOMS | DIMENSIONS (m) | LEVEL |
|---|---|---|
| Family Room | 20`0" x 22`0" | Lower |
| Bedroom | 12`0" x 12`0" | Lower |
| Bedroom | 13`0" x 15`0" | Lower |
| 3pc Bathroom | 8`0" x 6`0" | Lower |
| 4pc Bathroom | 8`0" x 8`0" | Main |
| 4pc Ensuite bath | 8`0" x 8`0" | Main |
| Great Room | 14`0" x 20`0" | Main |
| Kitchen | 12`0" x 14`0" | Main |
| Kitchen With Eating Area | 10`0" x 11`0" | Main |
| Bedroom - Primary | 12`0" x 16`0" | Main |
| Bedroom | 12`0" x 10`0" | Main |

