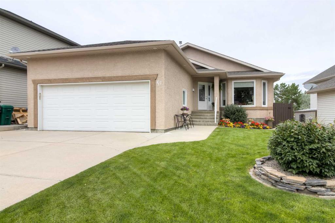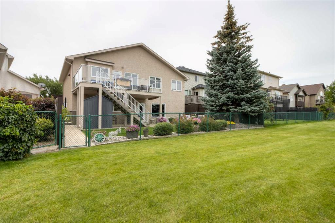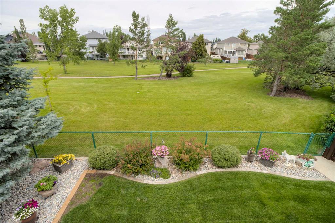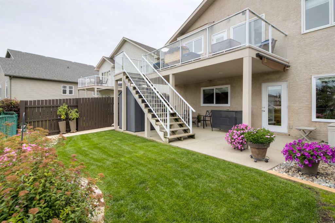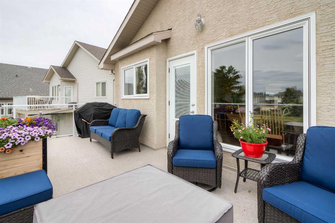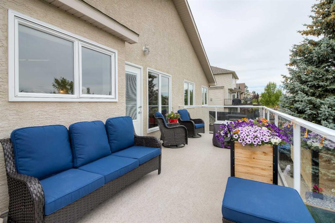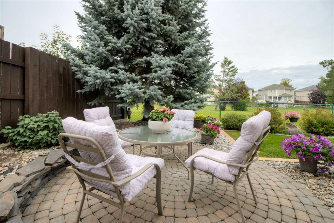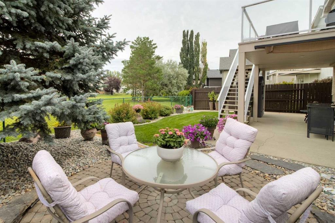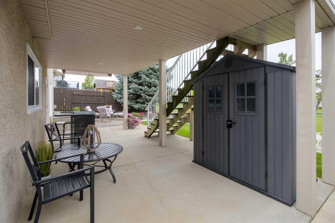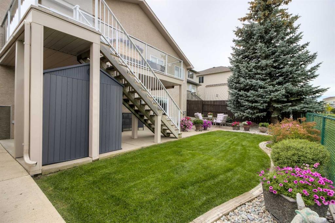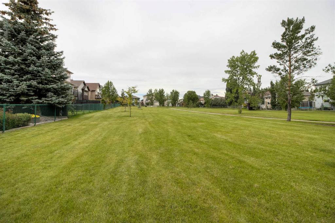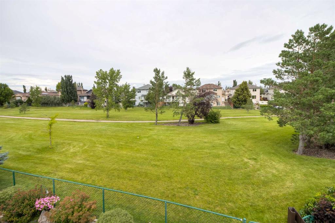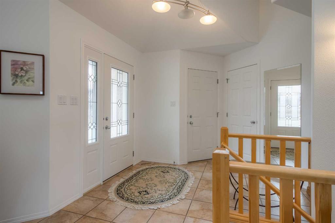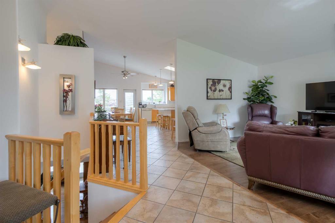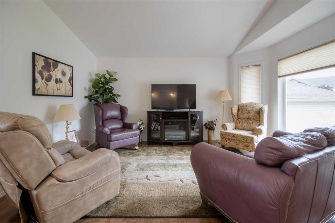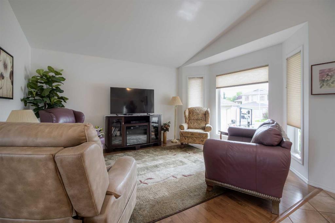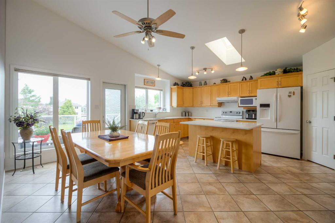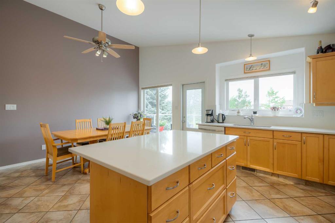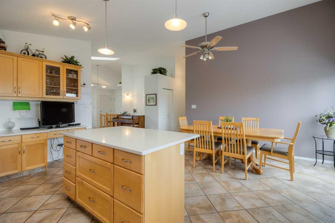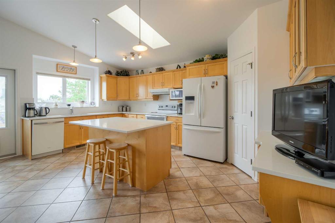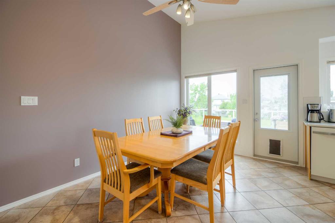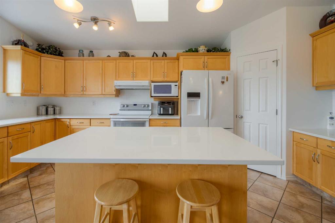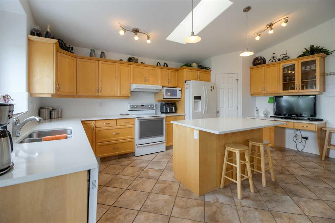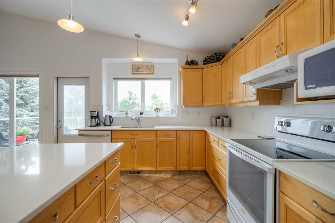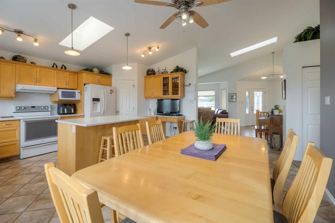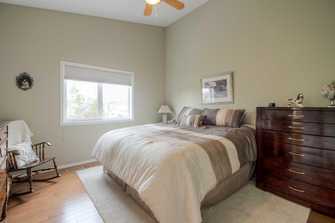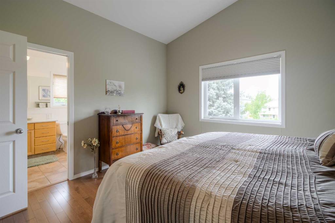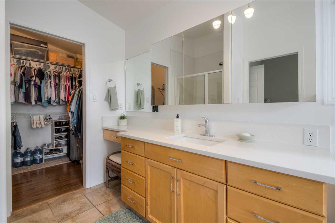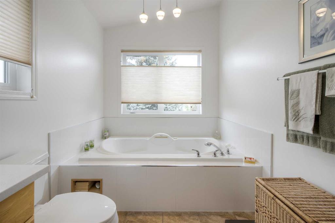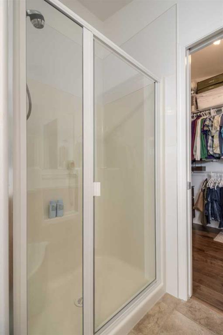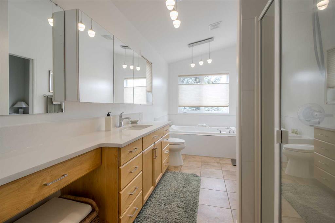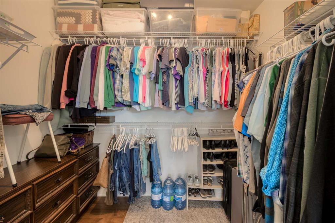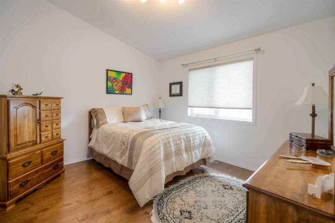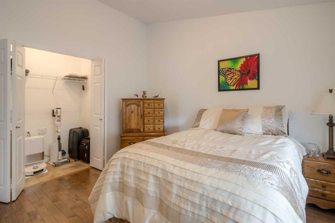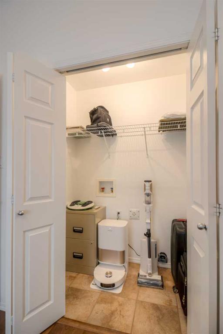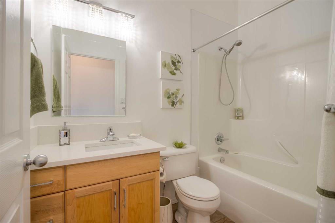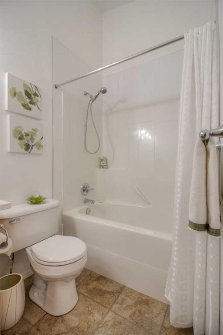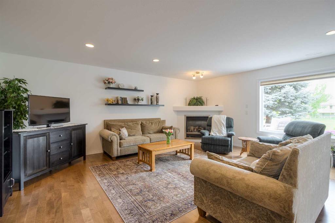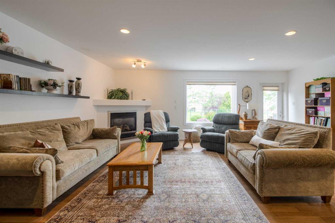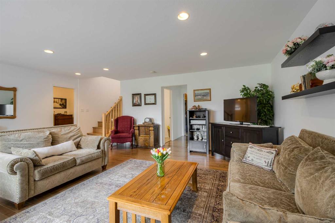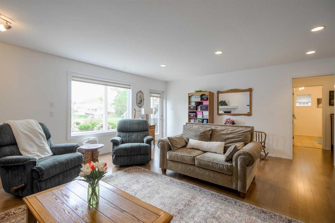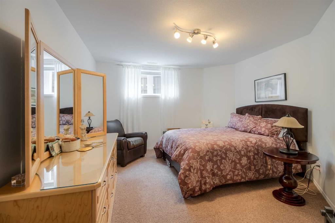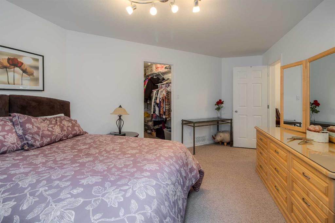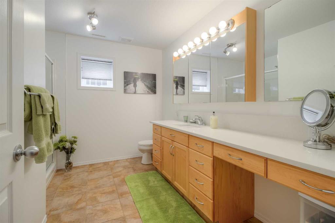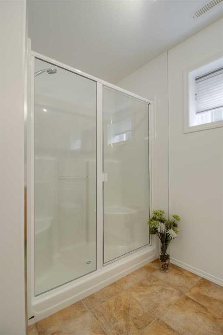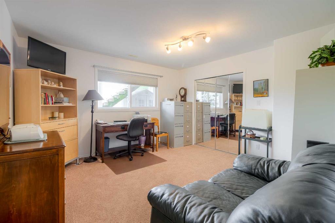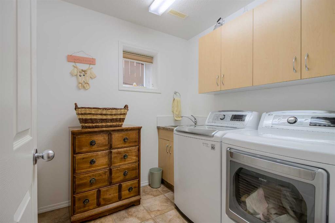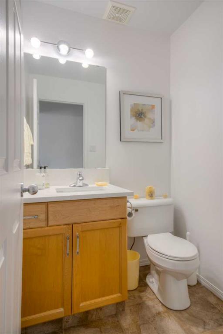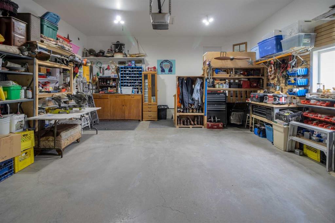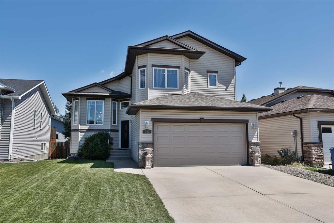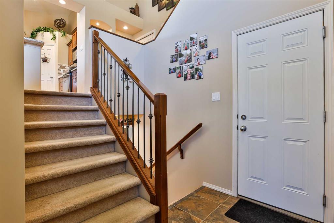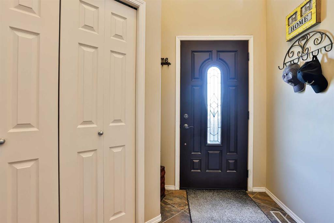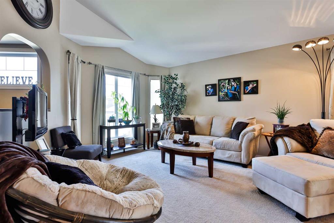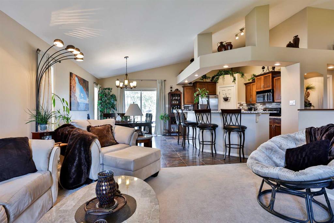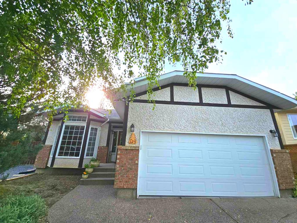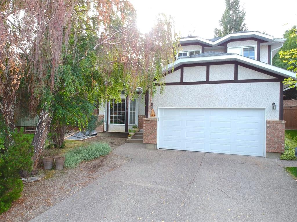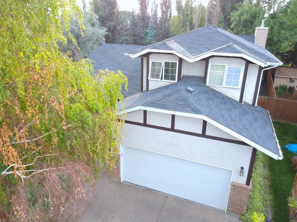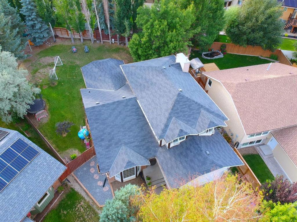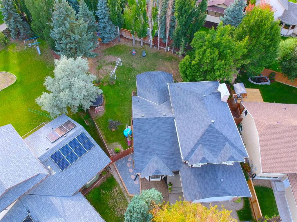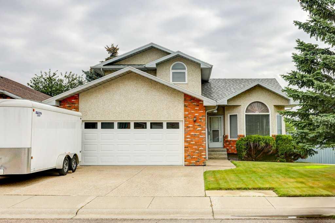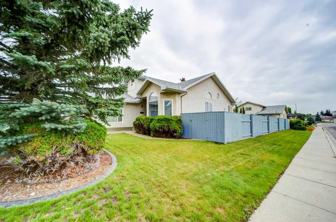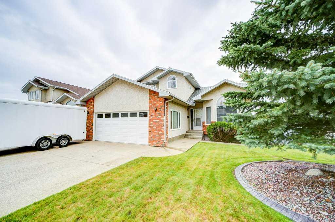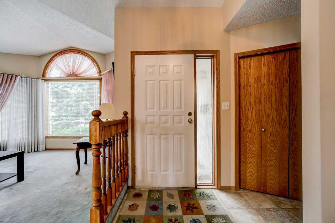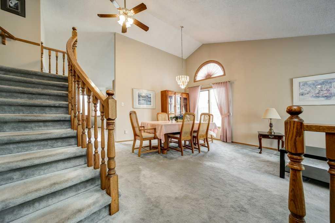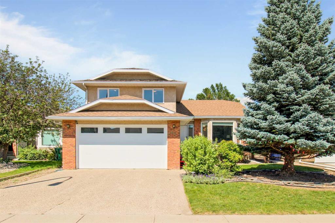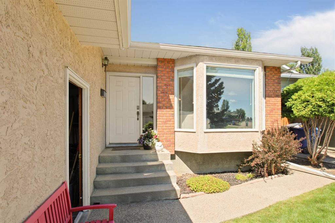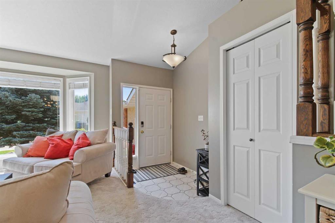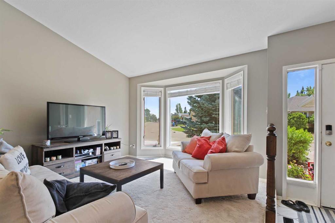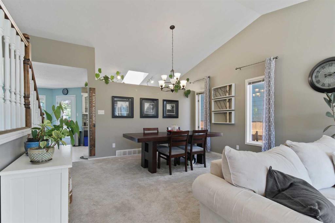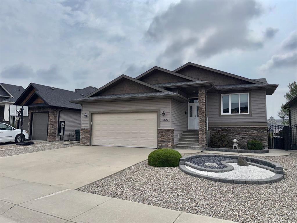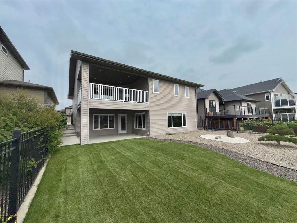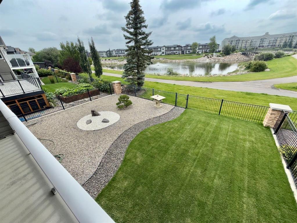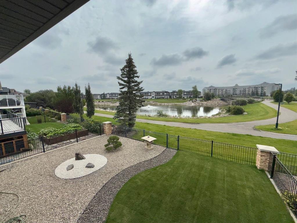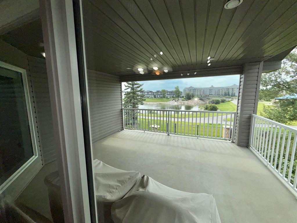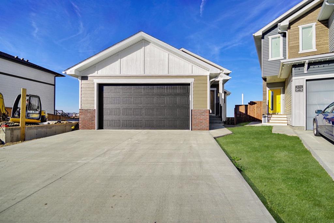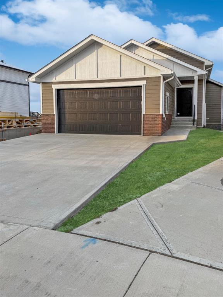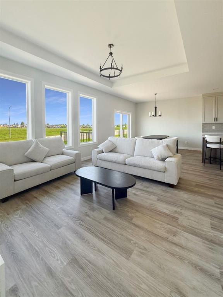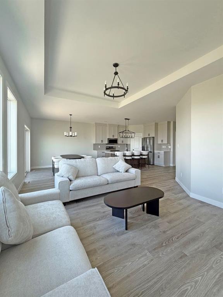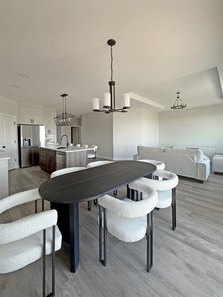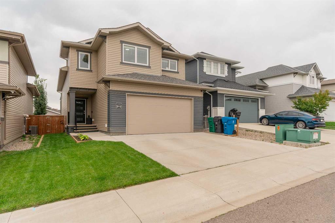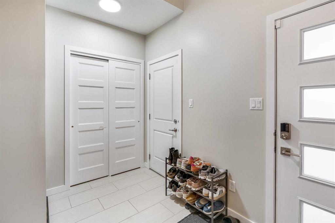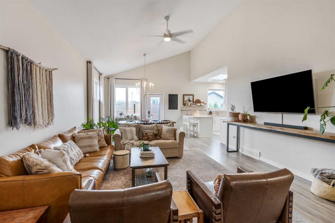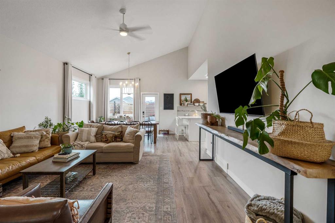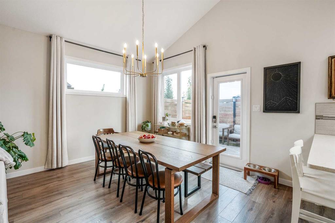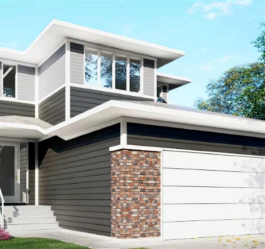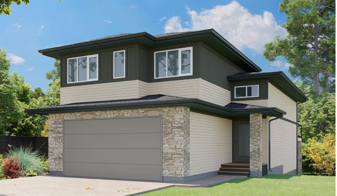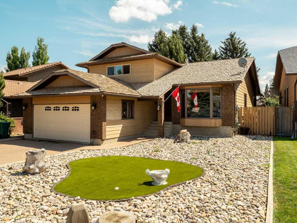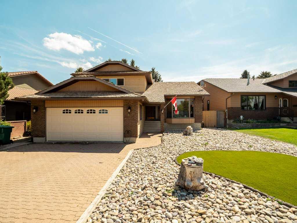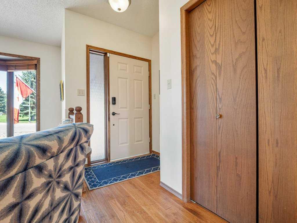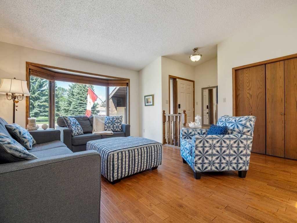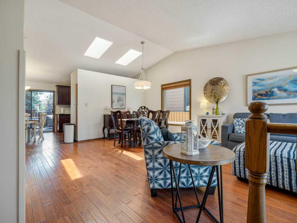61 Salish Place W
Lethbridge T1K 7X1
MLS® Number: A2244639
$ 629,900
4
BEDROOMS
3 + 1
BATHROOMS
1,384
SQUARE FEET
2004
YEAR BUILT
Welcome to one of the most beautiful Bungalows in the neighborhood!! This custom built home is fully developed and one of the favorite features is it backs onto Salish Park !! This home is the perfect size, not too big and not too small. Features 4 bedrooms (2 up and 2 down)including a spacious primary bedroom with gorgeous ensuite and huge walk in closet . A lot of design ideas were incorporated into this floorplan, like plumbing for laundry both upstairs and downstairs, a 2 piece bathroom for basement guests, and a separate 3 piece bathroom that serves the other two bedrooms. The kitchen has lovely maple cabinetry supplied by Adora Kitchen, quartz countertops, pantry, tons of storage and the high ceiling creates that spacious and airy feeling of come in and relax. . The back of the house has an abundance of light from the doors and windows . Step outside onto the 10 x 22 deck right from the kitchen so easy for barbecuing. Many meals and celebrations have taken place in this kitchen as it truly is the Heart of the Home!! The family room has a gas fireplace and the entrance from the basement leads to the beautiful out door patio that is perfect for relaxing in the well manicured yard.. The basement windows have all been replaced this year. Hot water tank was replaced in 2017 and the roof shingles were replaced in 2018 . There is central air conditioning, underground sprinklers and the insulated & drywalled garage is 22 x 24 with extra wide front driveway to provide adequate parking. You will notice how clean and well maintained this home has been kept and do not let the age fool you. Quality materials from skylights, to hardwood flooring, tile and engineered hardwood make this a great choice if you are wanting a move in ready home in an awesome neighborhood. If you are looking for your forever home, be sure to check out this one!!
| COMMUNITY | Indian Battle Heights |
| PROPERTY TYPE | Detached |
| BUILDING TYPE | House |
| STYLE | Bungalow |
| YEAR BUILT | 2004 |
| SQUARE FOOTAGE | 1,384 |
| BEDROOMS | 4 |
| BATHROOMS | 4.00 |
| BASEMENT | Finished, Full |
| AMENITIES | |
| APPLIANCES | Central Air Conditioner, Dishwasher, Electric Stove, Garage Control(s), Gas Water Heater, Microwave, Range Hood, Refrigerator, Washer/Dryer, Window Coverings |
| COOLING | Central Air |
| FIREPLACE | Family Room, Gas |
| FLOORING | Carpet, Hardwood, Tile |
| HEATING | Forced Air, Natural Gas |
| LAUNDRY | In Basement, Main Level, Multiple Locations |
| LOT FEATURES | Back Yard, Backs on to Park/Green Space, City Lot, Front Yard, Interior Lot, Landscaped, Lawn, Level, No Neighbours Behind, Rectangular Lot, Street Lighting, Underground Sprinklers |
| PARKING | Concrete Driveway, Double Garage Detached, Front Drive, Garage Door Opener, Garage Faces Front, On Street |
| RESTRICTIONS | None Known |
| ROOF | Asphalt Shingle |
| TITLE | Fee Simple |
| BROKER | RE/MAX REAL ESTATE - LETHBRIDGE |
| ROOMS | DIMENSIONS (m) | LEVEL |
|---|---|---|
| Family Room | 19`6" x 20`0" | Basement |
| 2pc Bathroom | 5`0" x 5`0" | Basement |
| Laundry | 7`1" x 7`1" | Basement |
| Bedroom | 13`0" x 12`10" | Basement |
| Walk-In Closet | 9`5" x 4`0" | Basement |
| Bedroom | 17`0" x 12`4" | Basement |
| 3pc Bathroom | 11`0" x 8`0" | Basement |
| 4pc Bathroom | 8`2" x 5`0" | Main |
| Living Room | 14`10" x 11`8" | Main |
| Kitchen With Eating Area | 19`2" x 17`8" | Main |
| Bedroom - Primary | 12`6" x 12`2" | Main |
| 4pc Ensuite bath | 15`0" x 7`0" | Main |
| Walk-In Closet | 8`0" x 6`4" | Main |
| Bedroom | 12`0" x 11`5" | Main |
| Laundry | 8`2" x 5`0" | Main |
| Foyer | 11`0" x 7`0" | Main |

