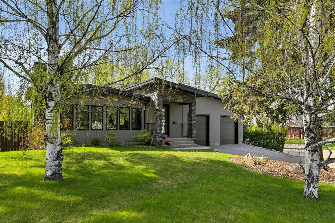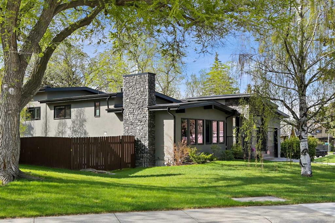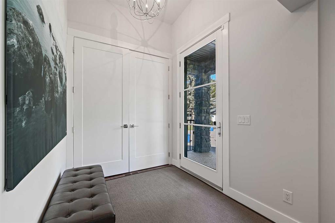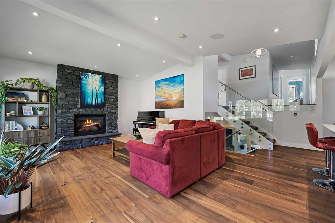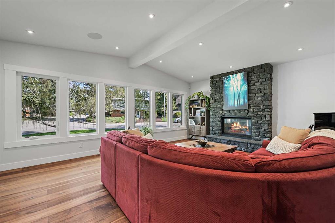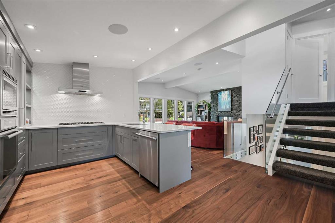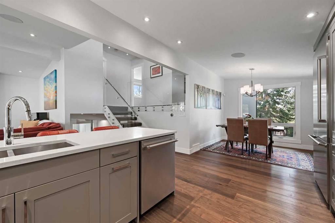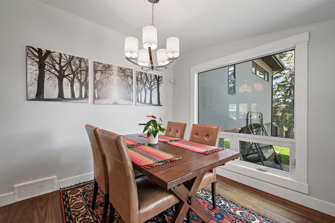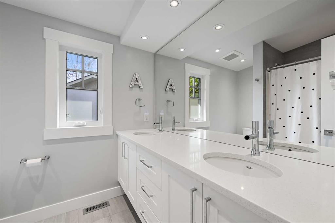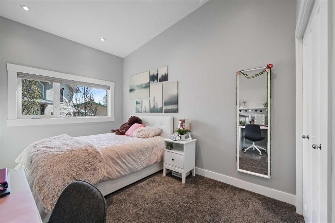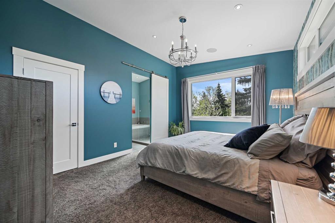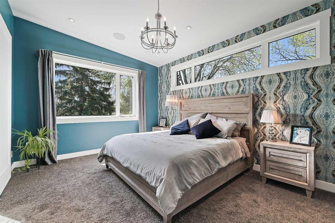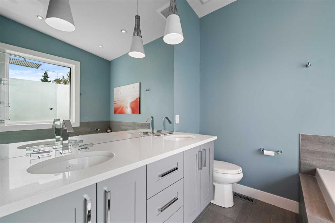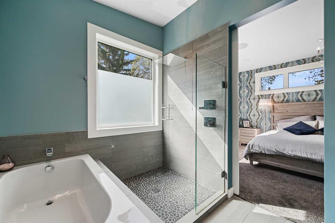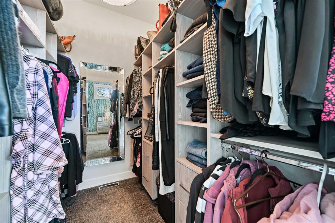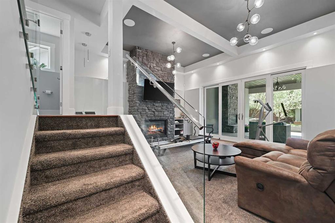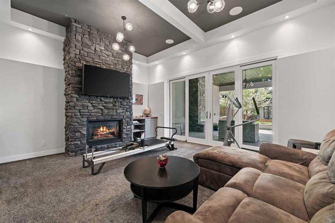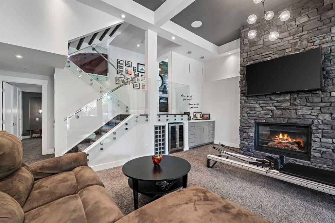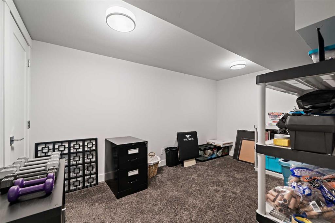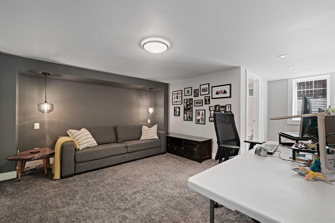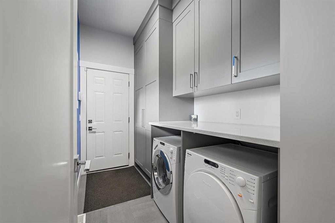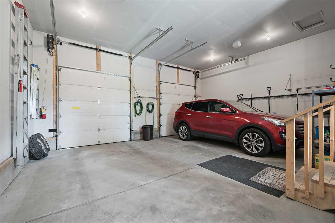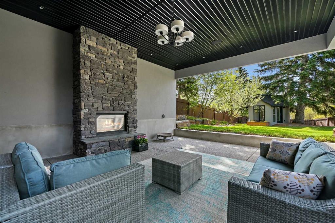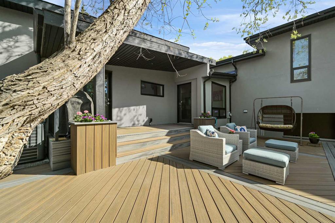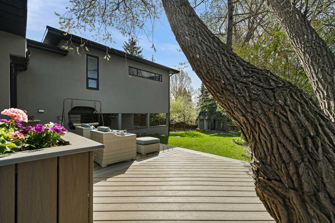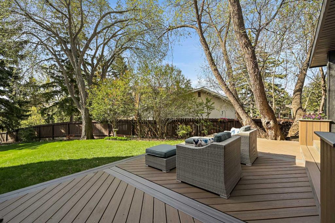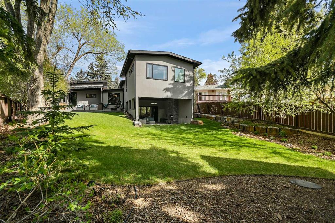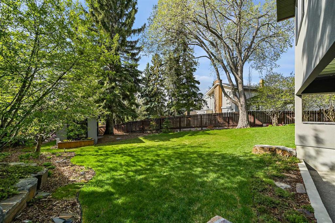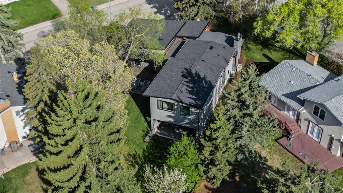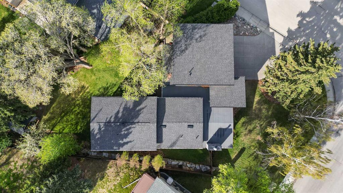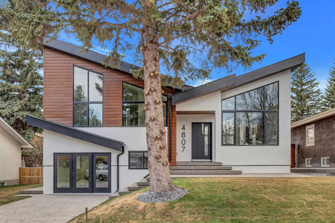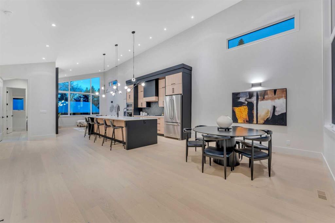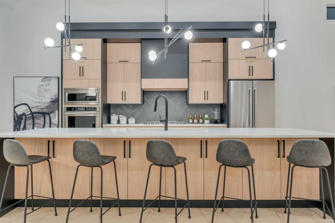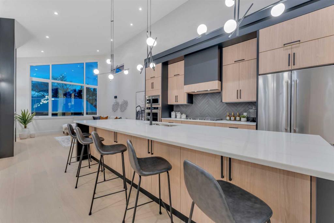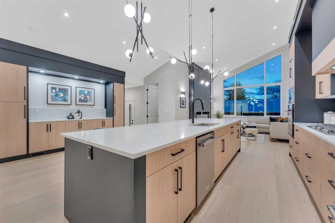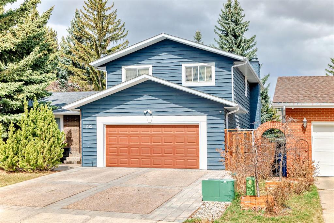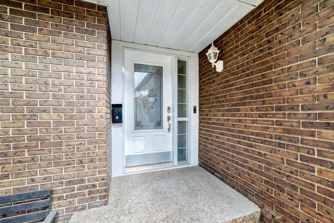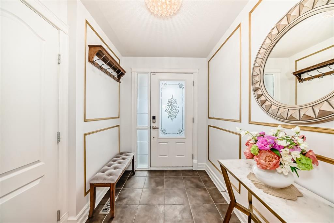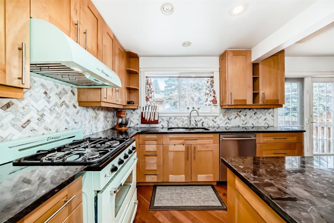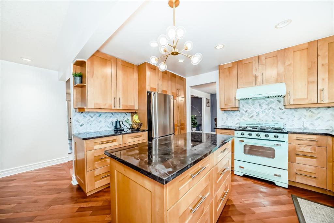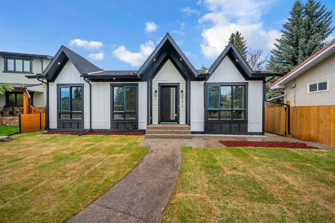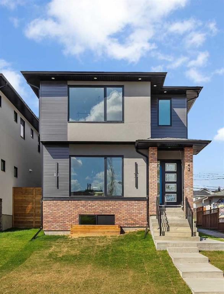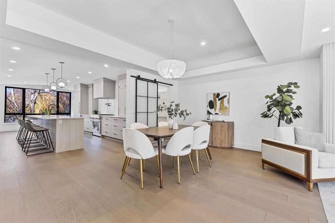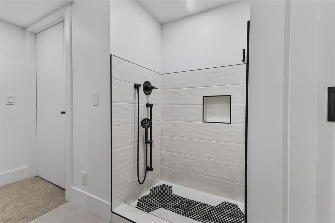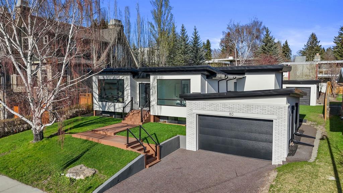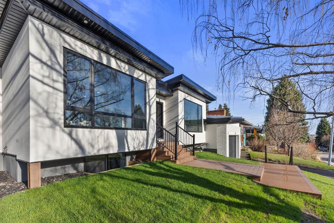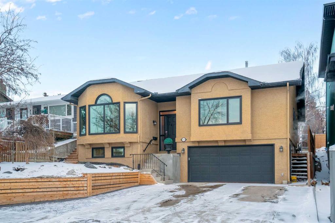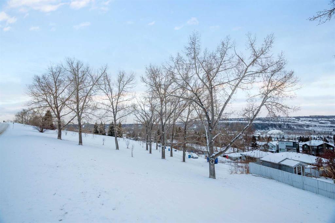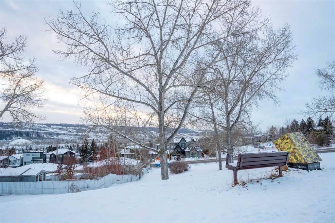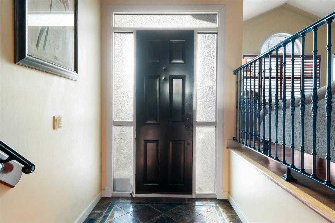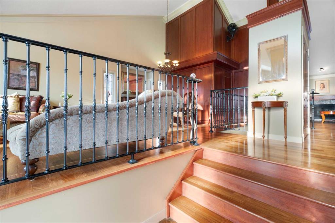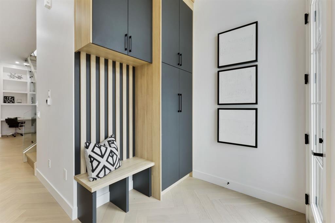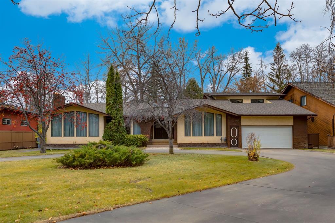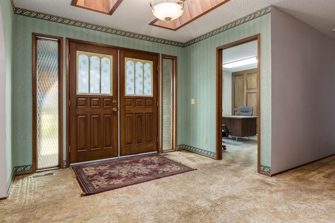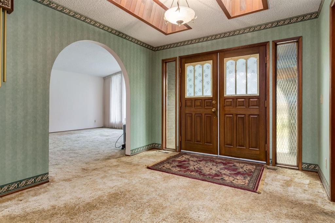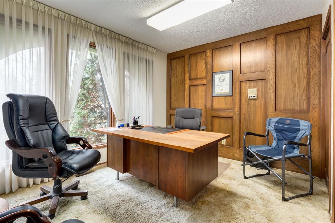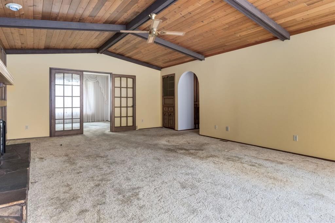5447 Bannerman Drive NW
Calgary T2L 1W1
MLS® Number: A2221759
$ 1,400,000
4
BEDROOMS
3 + 1
BATHROOMS
1,728
SQUARE FEET
2016
YEAR BUILT
**OPEN HOUSE SATURDAY MAY 17th 12:00pm - 4:00pm** Welcome to this one of a kind home, an exceptional custom-designed modern three-level split, ideally situated on an expansive 0.26 ac lot in the heart of Brentwood — one of Calgary’s most established and family-friendly communities. Located minutes from high ranking schools, playgrounds, the University of Calgary, Brentwood Village and LRT access, this home delivers plenty of space and a lifestyle tailored to keep families connected and active. Offering over 2,800 sqft of upscale living space without a single detail being missed, this 4-bedroom, 3.5-bath home was thoughtfully crafted for growing families who value both sophistication and function. You’ll notice the designer finishes in everything from plumbing features to glass and stainless steel railings. You’ll enjoy the warmth of wide plank hardwood floors, elegant gas fireplaces, vaulted ceilings throughout and dual-zone in-floor heating that keeps every corner cozy year-round. The gourmet kitchen features a premium 6-piece Thermador appliance package, ideal for everyday meals or entertaining in style. The 13-ft high walkout basement is a true showstopper, complete with a wet bar and seamless access to a massive 600 sqft enclosed patio with a TV mount above the outdoor gas fireplace. Perfect for family gatherings and entertainment in any season. A fully powered and heated outbuilding adds flexible space for a gym, studio, workshop, or a craft room. The oversized double garage with extra-high ceilings offers storage to spare or the dream garage with a car lift. Thoughtful upgrades including a new roof (2024) and a two-tier deck surrounded by professionally landscaped grounds with mature trees that make this home complete. Homes of this caliber and location rarely come to market often. Book your private tour today and discover what makes this Brentwood gem truly unforgettable.
| COMMUNITY | Brentwood |
| PROPERTY TYPE | Detached |
| BUILDING TYPE | House |
| STYLE | 3 Level Split |
| YEAR BUILT | 2016 |
| SQUARE FOOTAGE | 1,728 |
| BEDROOMS | 4 |
| BATHROOMS | 4.00 |
| BASEMENT | Finished, Full, Walk-Out To Grade |
| AMENITIES | |
| APPLIANCES | Bar Fridge, Built-In Oven, Dishwasher, Dryer, Garage Control(s), Gas Cooktop, Microwave Hood Fan, Range Hood, Refrigerator, Washer |
| COOLING | None |
| FIREPLACE | Basement, Gas, Living Room, Sun Room |
| FLOORING | Carpet, Ceramic Tile, Hardwood |
| HEATING | In Floor, Forced Air, Natural Gas |
| LAUNDRY | Laundry Room, Main Level |
| LOT FEATURES | Corner Lot, Few Trees |
| PARKING | Double Garage Attached, Oversized, See Remarks |
| RESTRICTIONS | None Known |
| ROOF | Asphalt Shingle |
| TITLE | Fee Simple |
| BROKER | eXp Realty |
| ROOMS | DIMENSIONS (m) | LEVEL |
|---|---|---|
| Family Room | 17`11" x 14`10" | Basement |
| Bedroom | 14`2" x 12`4" | Basement |
| Walk-In Closet | 6`11" x 3`4" | Basement |
| Flex Space | 13`8" x 9`4" | Basement |
| Other | 4`8" x 2`1" | Basement |
| Furnace/Utility Room | 10`6" x 8`6" | Basement |
| 3pc Ensuite bath | 8`11" x 6`4" | Basement |
| 2pc Bathroom | 4`10" x 4`7" | Lower |
| Living Room | 19`10" x 14`11" | Main |
| Kitchen | 14`5" x 9`10" | Main |
| Dining Room | 9`10" x 9`5" | Main |
| Foyer | 7`11" x 6`8" | Main |
| Laundry | 9`5" x 5`5" | Main |
| Bedroom - Primary | 16`2" x 12`0" | Upper |
| Walk-In Closet | 7`5" x 5`8" | Upper |
| 5pc Ensuite bath | 10`0" x 7`5" | Upper |
| Bedroom | 15`1" x 11`5" | Upper |
| Bedroom | 12`7" x 9`3" | Upper |
| 5pc Bathroom | 7`11" x 7`10" | Upper |

