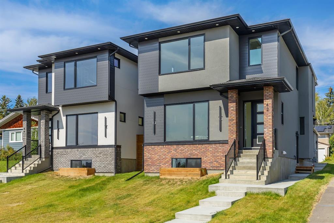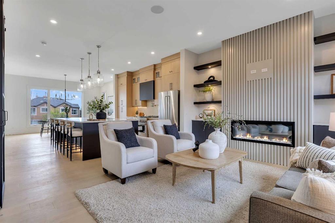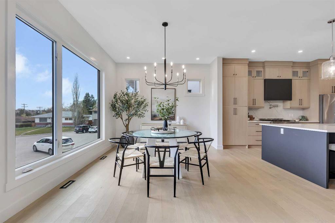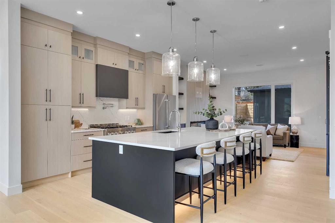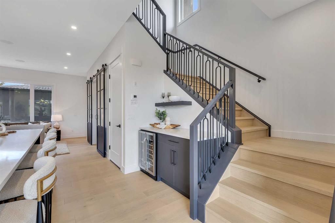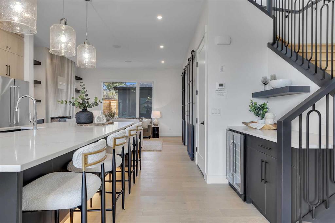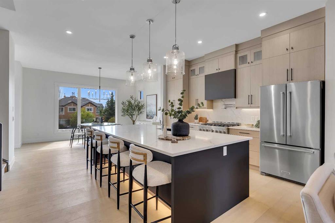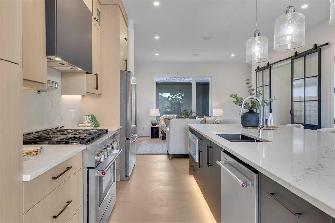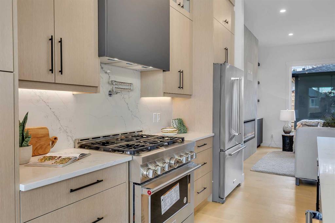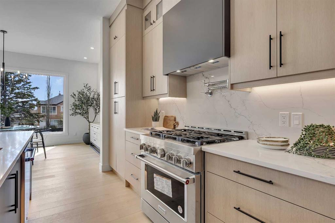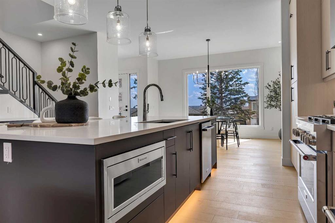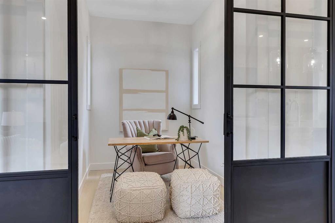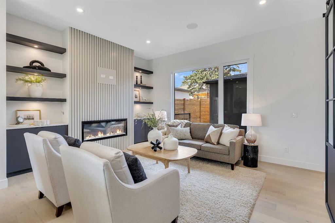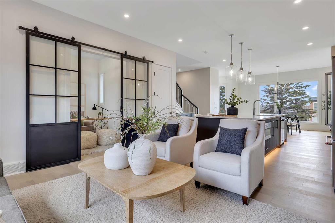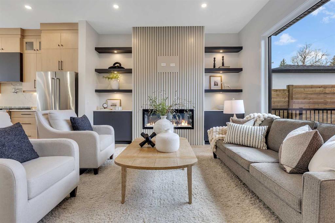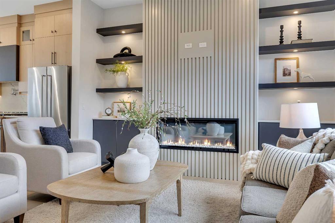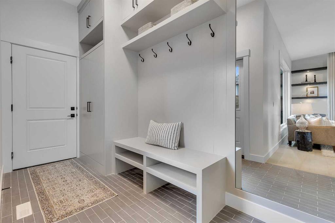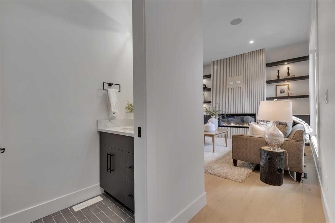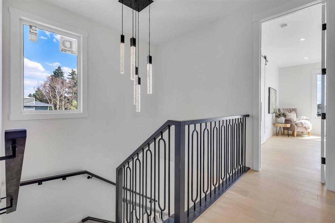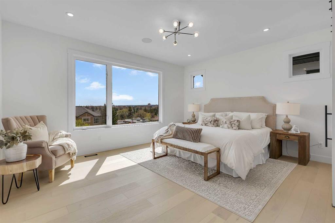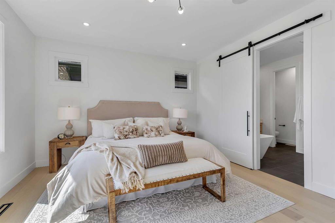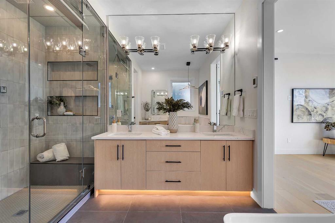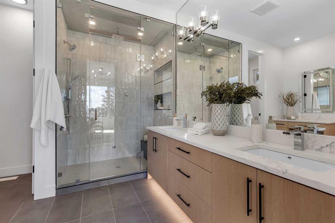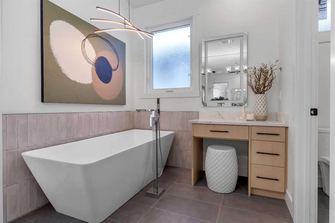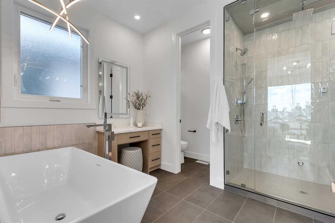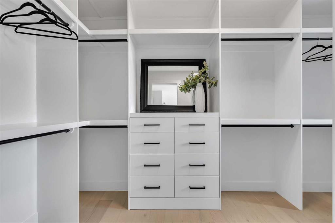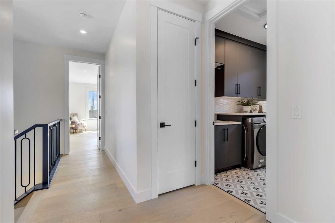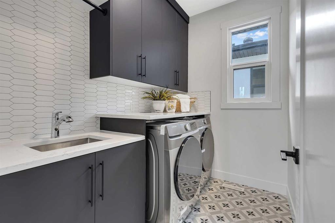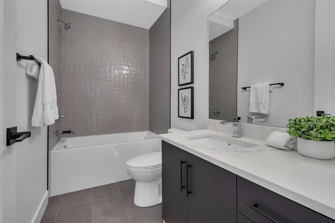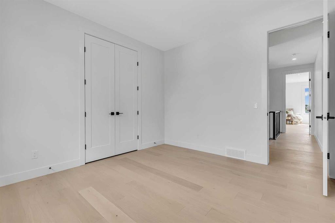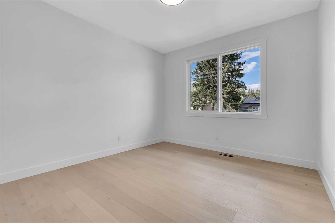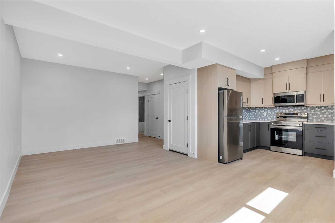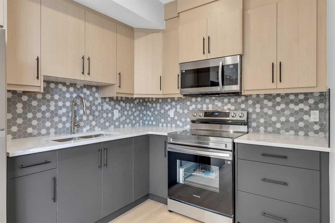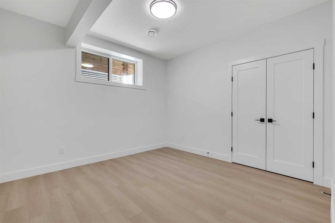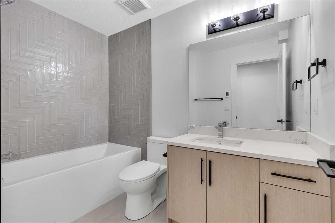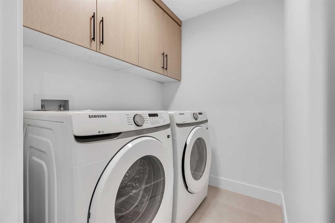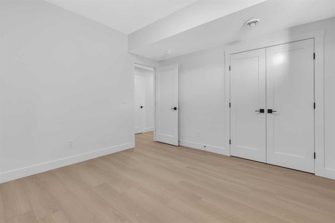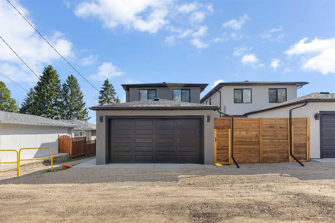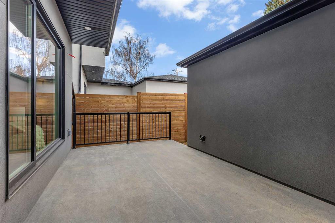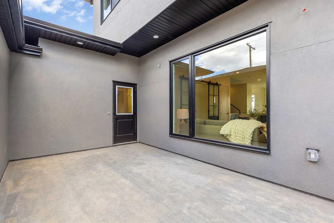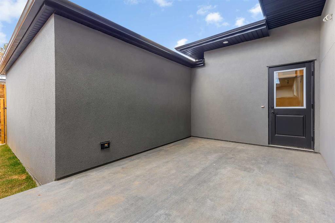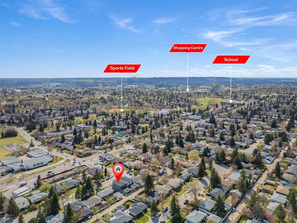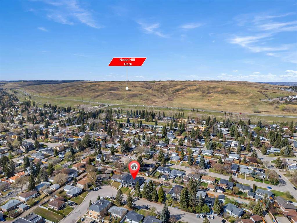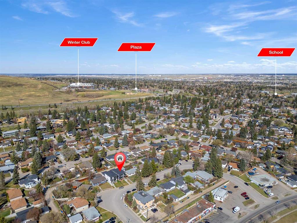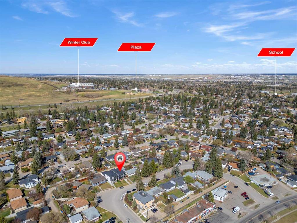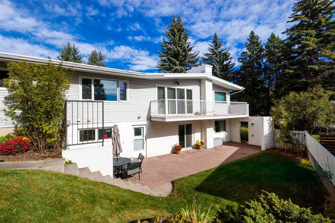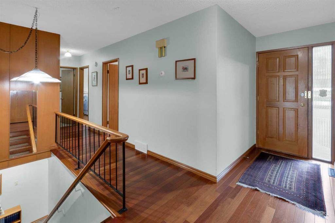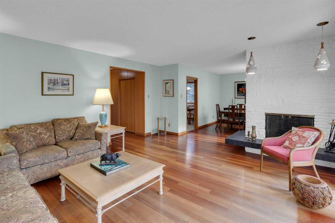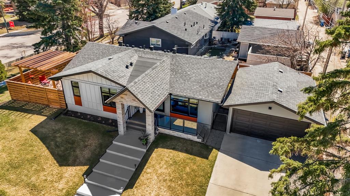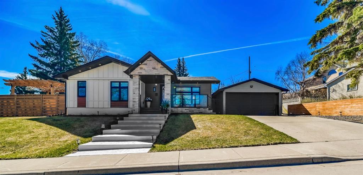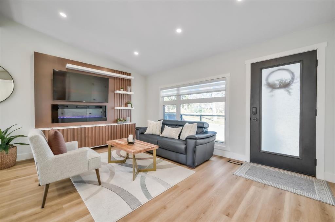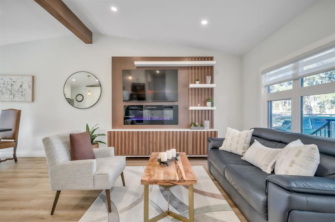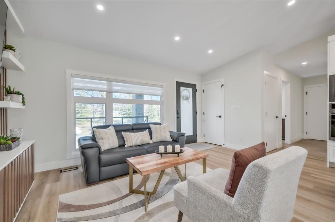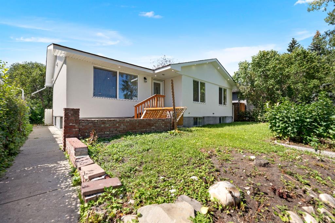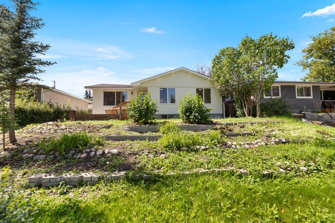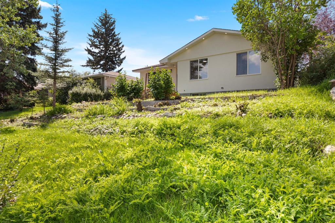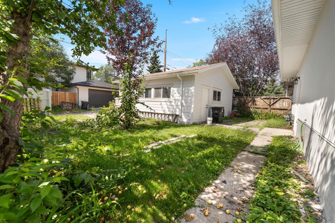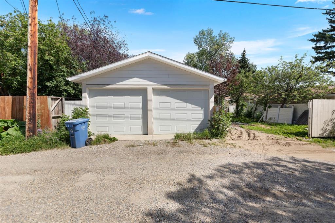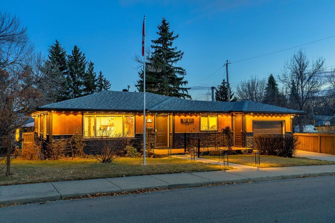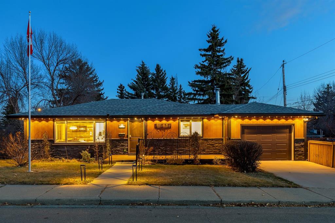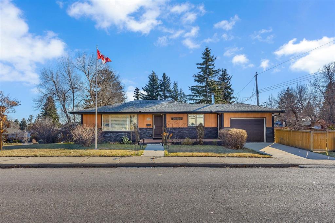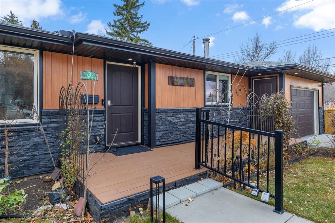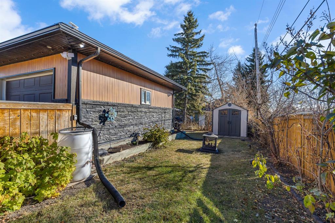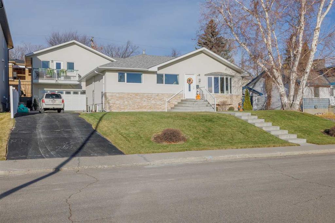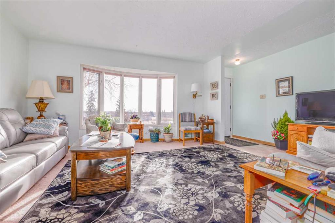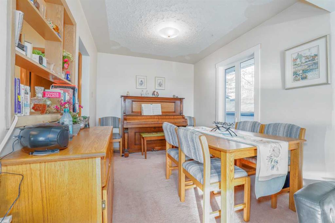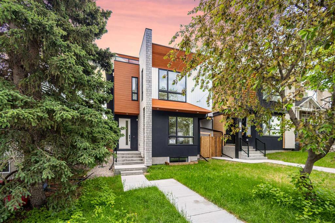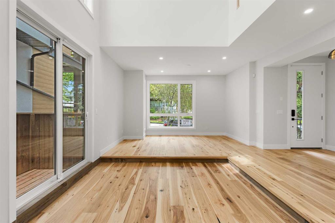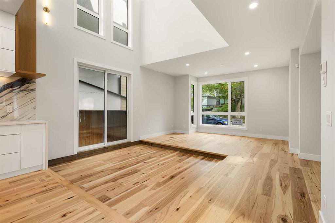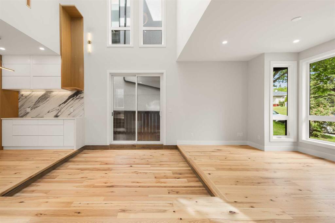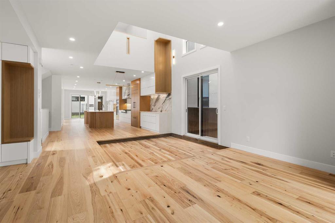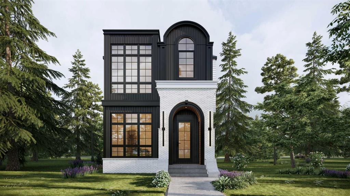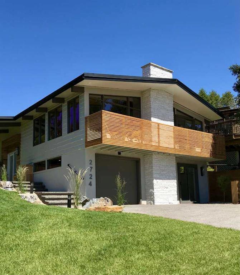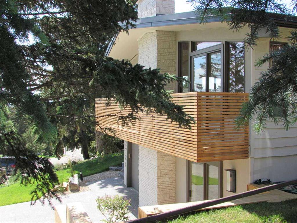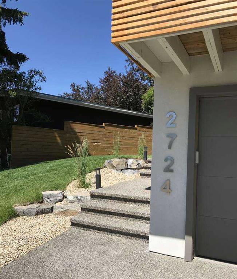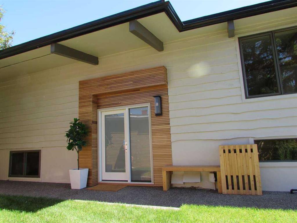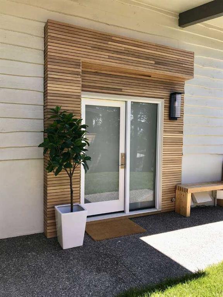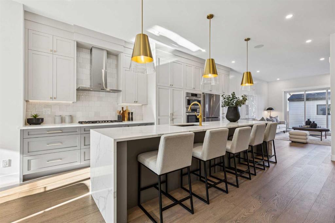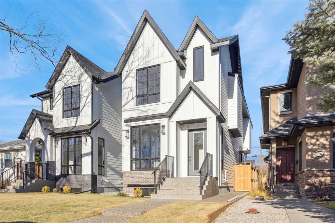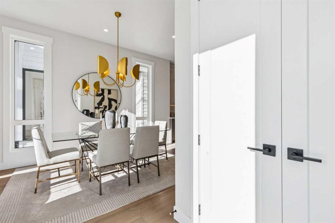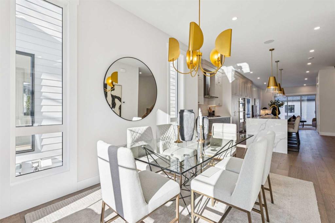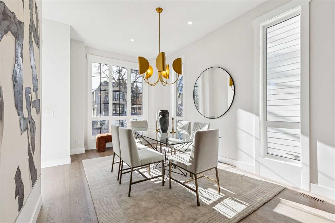42 Collingwood Place NW
Calgary T2L 0P9
MLS® Number: A2251770
$ 1,199,900
5
BEDROOMS
3 + 1
BATHROOMS
2,103
SQUARE FEET
2024
YEAR BUILT
COLLINGWOOD LUXURY CUSTOM HOME | ATTACHED DOUBLE GARAGE | LEGAL 2 BDRM BASEMENT SUITE. Welcome to 42 Collingwood Place. Situated on a 32’ x 100’ lot atop a quiet cul-de-sac in Collingwood Place, this custom-built home features over 3,000 sqft of total living area. Every detail has been meticulously planned for OPTIMAL LIVING. The main floor features 10’ CEILINGS and a bright south-facing dining area to house all your guests over the holidays. The chef’s kitchen is built with an OVERSIZED ISLAND with quartz counters and LED-under-lighting, matching quartz backsplash, full-height cabinetry and a pot-filler above the 36” gas range. A COFFEE BAR with cabinetry and a beverage fridge adds convenience. A private office is secluded by custom French-inspired iron and glass casement sliding doors provides a sanctuary. The living room features an electric fireplace, custom LED shelving, an in-ceiling speaker system, and a powder room near the mudroom which featuring floor-to-ceiling cabinetry for ample gear storage. The ATTACHED double garage is FULLY INSULATED, drywalled, and includes a 200 AMP breaker, and gas heater and EV charger rough-ins. Upstairs, the primary suite offers breathtaking views of DOWNTOWN CALGARY and the ROCKY MOUNTAINS, an expansive walk-in closet, and a dual vanity ensuite with an OVERSIZED SOAKER TUB, STEAM SHOWER with dual niches, and a standalone VANITY COUNTER with a light-up mirror. A frosted glass window provides privacy while allowing in natural light. The laundry room features quartz counters, a sink, and full-height cabinetry. Two additional bedrooms overlook NOSEHILL PARK, each with custom closet built-ins. A main bathroom and linen closet complete this level. All bathrooms (except the powder room) include IN-FLOOR HEATING and LED underlighting. The LEGAL BASEMENT SUITE boasts 9’ ceilings, a spacious kitchen, a large living area, and TWO BEDROOMS. The suite comes with a full kitchen / laundry appliance package. The mechanical room features TWO furnaces, an A/C unit for the main, a sump pump, radon rough-in, and an oversized hot water tank. The private courtyard-style backyard (vinyl decking) includes outdoor speaker rough-ins and a gas outlet for a BBQ or fire table. CONFEDERATION PARK is just steps away to the south, with Nose Hill Park to the north. Short walk to Collingwood elementary school , St. Francis High School & bus stops, plus easy access to downtown. Close to all amenities—Calgary Winter Club, shopping malls, U of C, Children and Foothills Hospitals. This home blends urban convenience with natural beauty and offers downtown & mountain views. Fully hardwired for security systems and cameras, it also qualifies for CMHC’s 30-year amortization and GST rebates—check with your lender/accountant! Built by Archway Developments, a family-owned business with 20+ years of experience, this home is backed by Progressive New Home Warranty.
| COMMUNITY | Collingwood |
| PROPERTY TYPE | Detached |
| BUILDING TYPE | House |
| STYLE | 2 Storey |
| YEAR BUILT | 2024 |
| SQUARE FOOTAGE | 2,103 |
| BEDROOMS | 5 |
| BATHROOMS | 4.00 |
| BASEMENT | Full |
| AMENITIES | |
| APPLIANCES | Built-In Gas Range, Central Air Conditioner, Dishwasher, Electric Stove, Garage Control(s), Microwave, Microwave Hood Fan, Range Hood, Refrigerator, Washer/Dryer, Wine Refrigerator |
| COOLING | Central Air |
| FIREPLACE | Electric |
| FLOORING | Ceramic Tile, Hardwood, Vinyl Plank |
| HEATING | Forced Air, Natural Gas |
| LAUNDRY | In Basement, Laundry Room, Sink, Upper Level |
| LOT FEATURES | Back Lane, Cul-De-Sac, Front Yard, Lawn, Private, Rectangular Lot |
| PARKING | 220 Volt Wiring, Alley Access, Double Garage Attached, Insulated |
| RESTRICTIONS | Restrictive Covenant |
| ROOF | Asphalt Shingle |
| TITLE | Fee Simple |
| BROKER | RE/MAX Real Estate (Mountain View) |
| ROOMS | DIMENSIONS (m) | LEVEL |
|---|---|---|
| 4pc Bathroom | 5`11" x 9`0" | Basement |
| Bedroom | 11`4" x 11`9" | Basement |
| Bedroom | 11`4" x 11`7" | Basement |
| Kitchen | 10`0" x 11`0" | Basement |
| Living Room | 11`8" x 21`0" | Basement |
| Furnace/Utility Room | 10`2" x 8`0" | Basement |
| Dining Room | 15`5" x 13`5" | Main |
| Kitchen | 18`7" x 14`10" | Main |
| Living Room | 16`3" x 11`7" | Main |
| Office | 9`6" x 7`1" | Main |
| 2pc Bathroom | 7`2" x 3`1" | Main |
| 4pc Bathroom | 7`3" x 5`1" | Upper |
| 5pc Ensuite bath | 11`4" x 10`6" | Upper |
| Laundry | 7`10" x 5`7" | Upper |
| Walk-In Closet | 6`4" x 12`1" | Upper |
| Bedroom - Primary | 16`2" x 17`1" | Upper |
| Bedroom | 11`4" x 11`11" | Upper |
| Bedroom | 11`3" x 11`11" | Upper |

