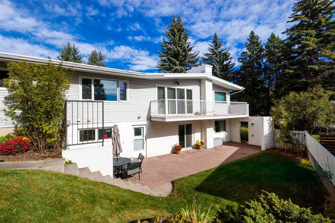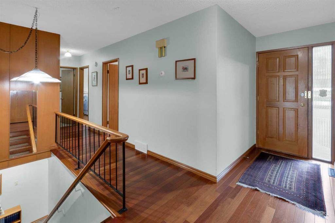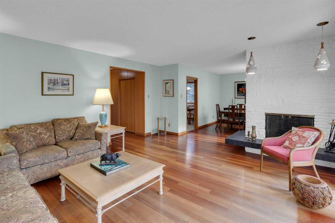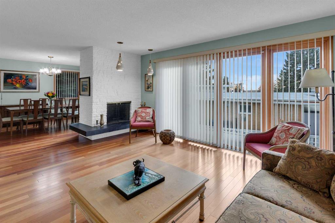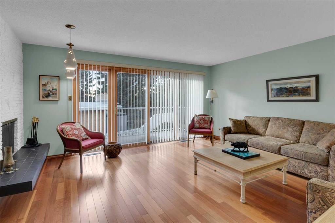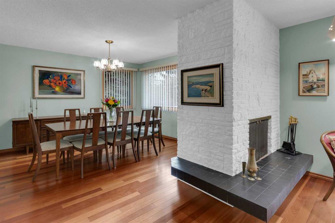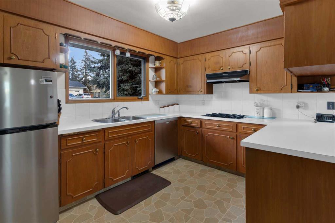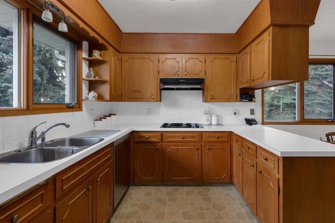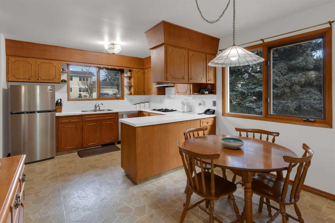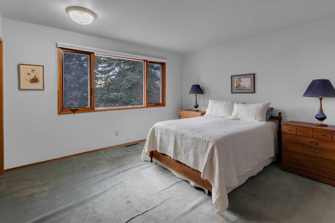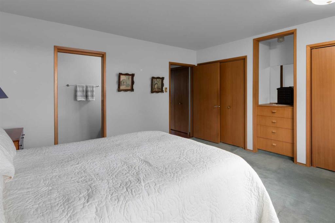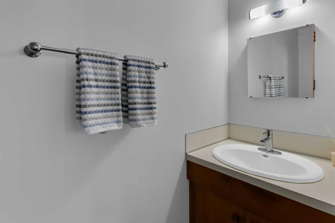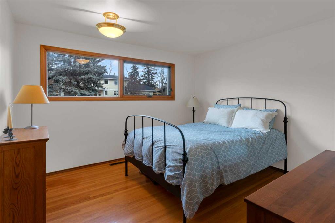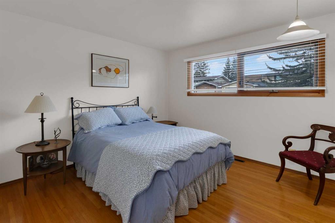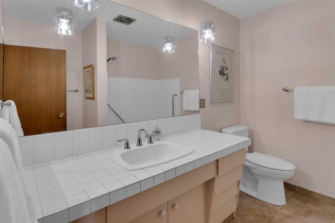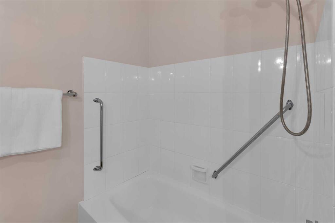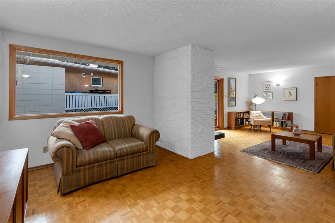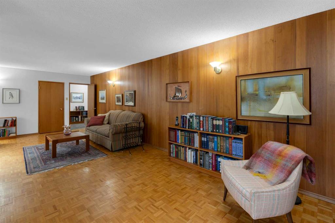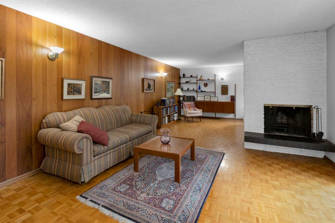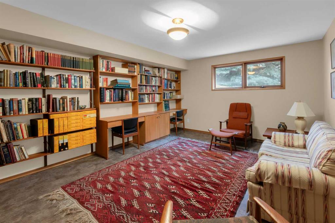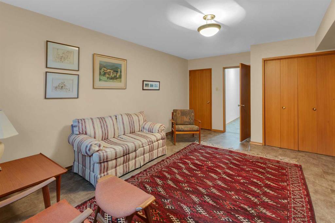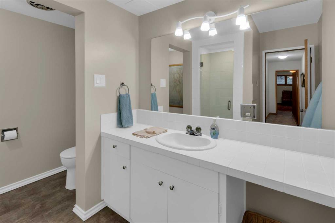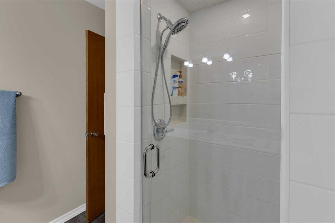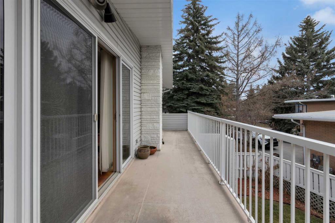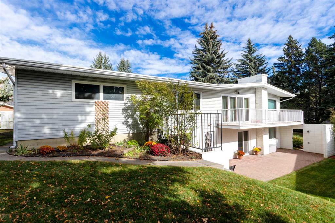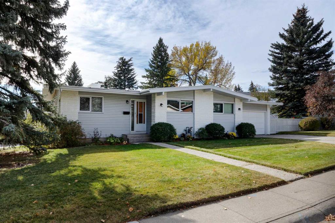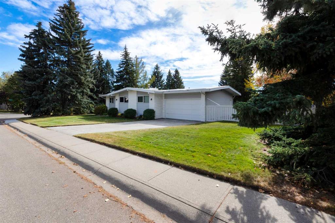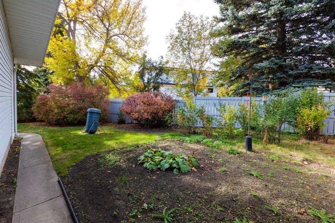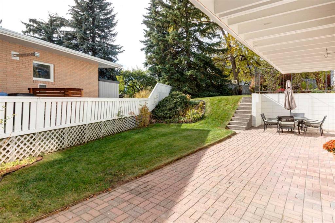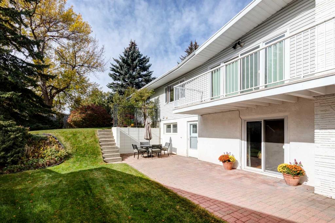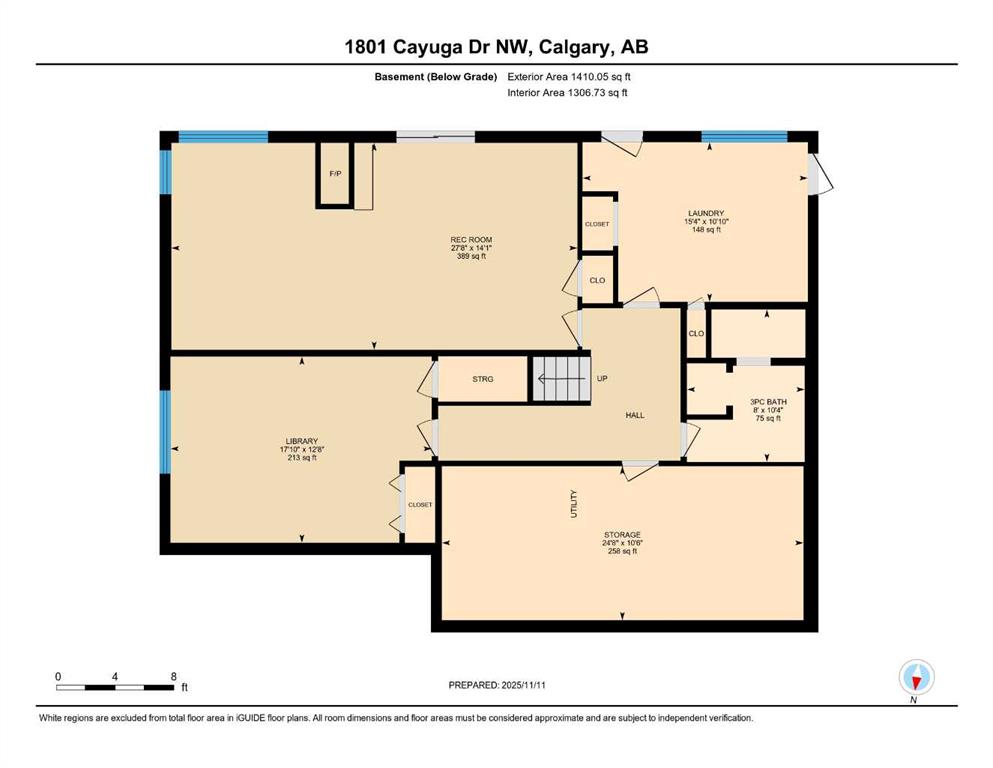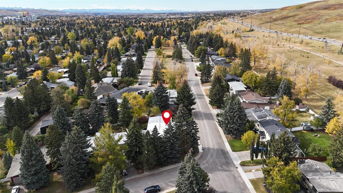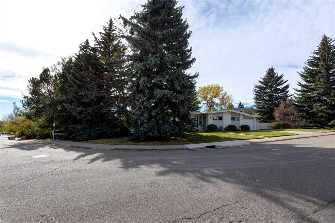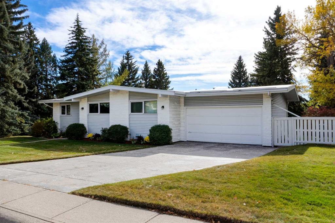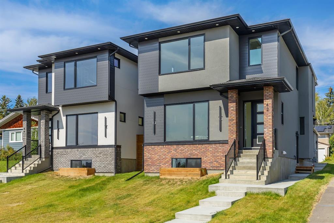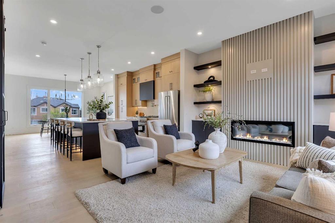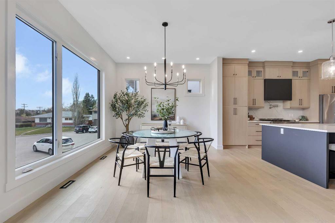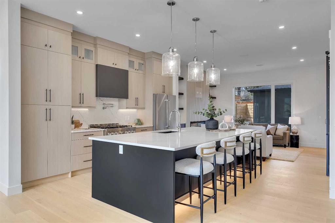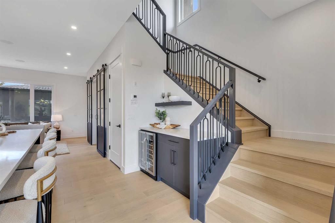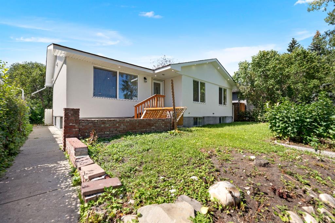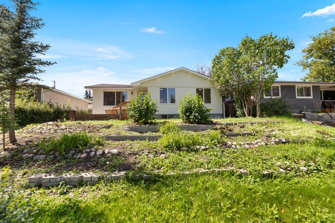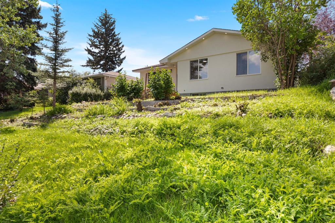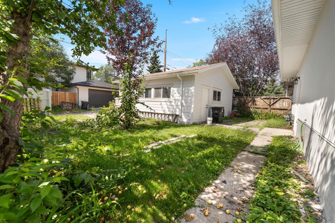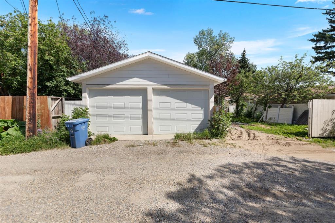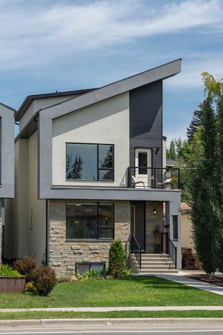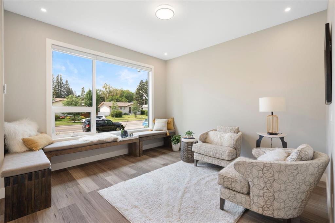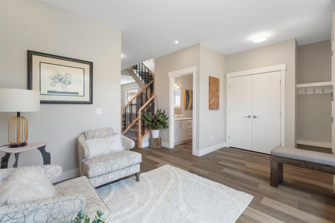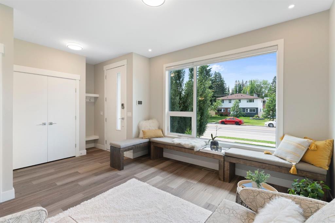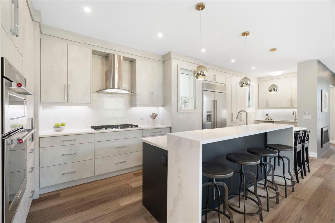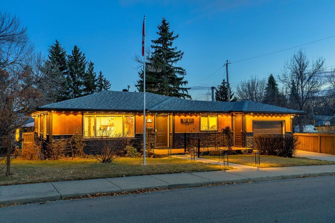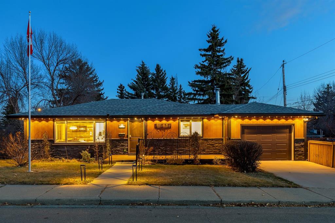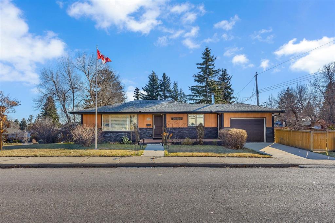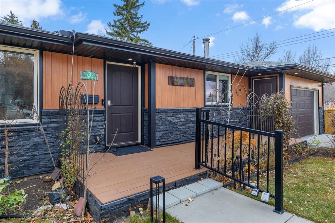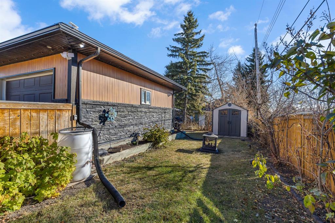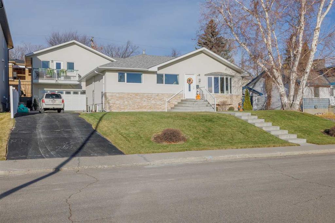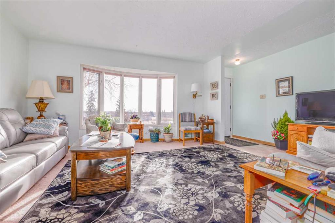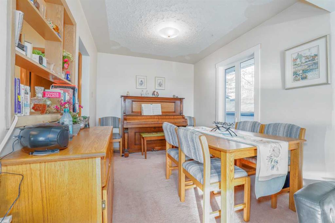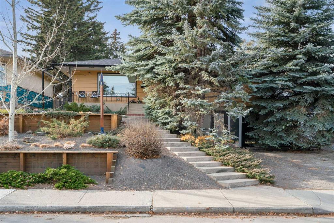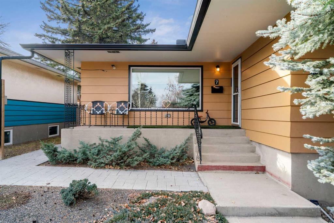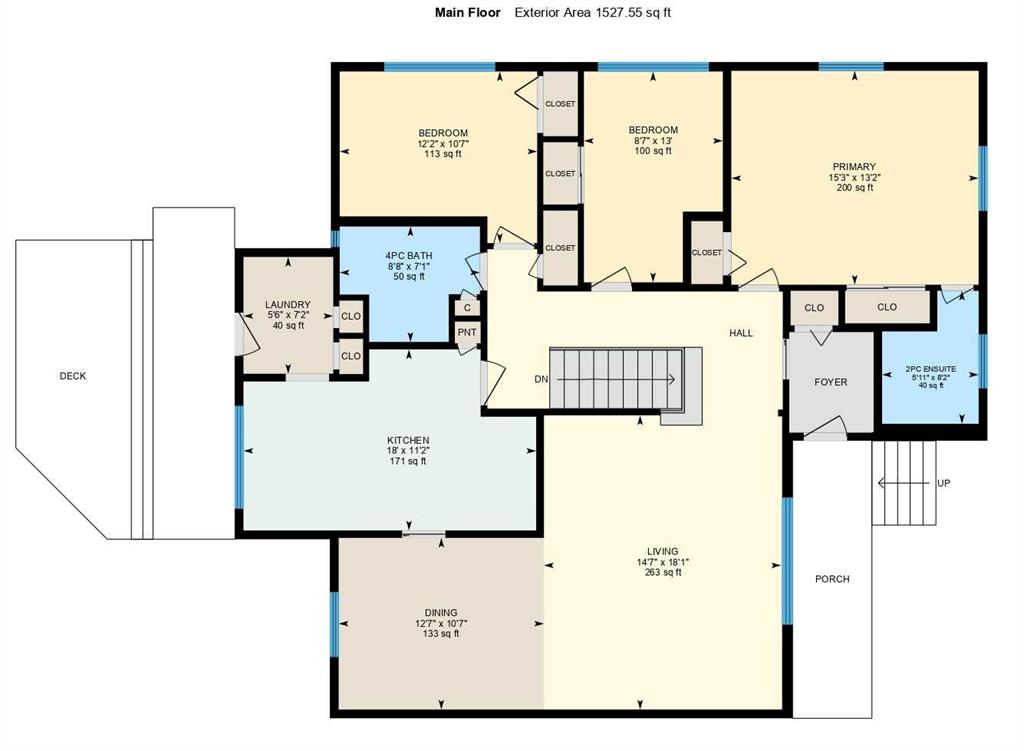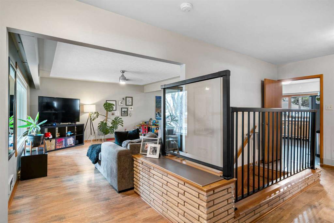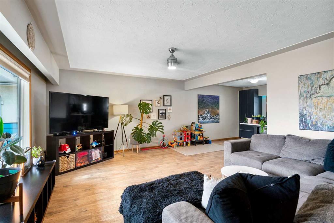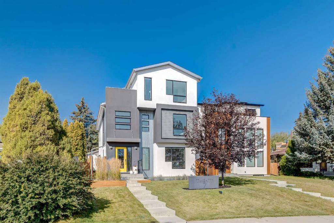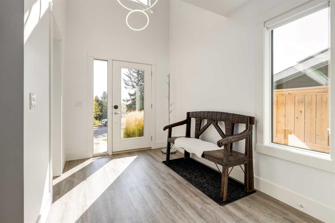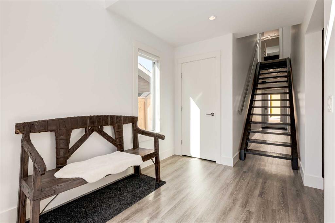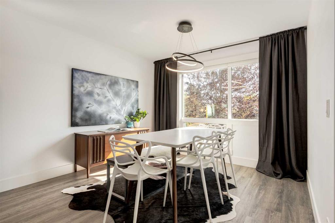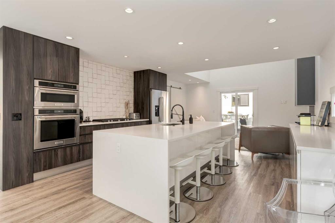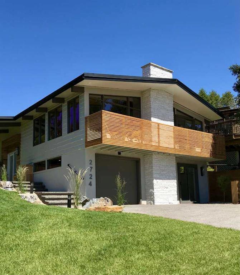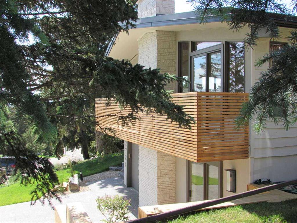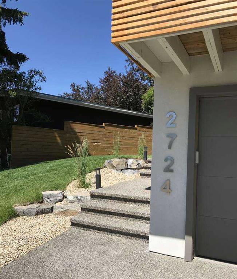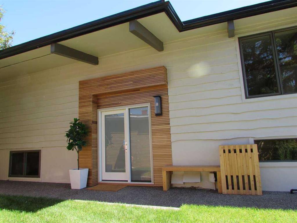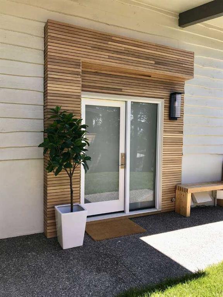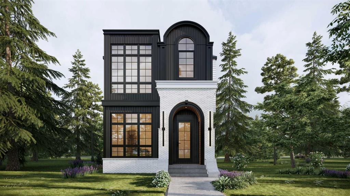1801 Cayuga Drive NW
Calgary T2L 0N5
MLS® Number: A2270316
$ 1,200,000
4
BEDROOMS
2 + 1
BATHROOMS
1,439
SQUARE FEET
1963
YEAR BUILT
Offered to the market for the first time in 60 years. Discover this, well preserved, three-bedroom walkout bungalow, perfectly poised on a spacious corner parcel in the desirable Foothill Estates section of Collingwood. This exceptional residence offers 2,848 square feet of finished living area, complete with 2 full and one half bathrooms. Upon entry into the Foyer, you are greeted by streams of natural lighting illuminating the inviting, rich hardwood floors. The generous main-floor living area centers around a classic wood-burning hearth and extends outward to a charming, South-facing elevated deck, ideal for morning coffee or evening entertaining. The kitchen is adjoined by a cozy casual breakfast alcove, and situated adjacent to the formal dining area—perfect for hosting intimate gatherings or grander occasions. The tranquil principal suite offers wardrobe space and a private two-piece ensuite. Two further sizeable bedrooms, share access to the four-piece main bathroom. The developed lower-level walkout presents an additional expansive recreation room, highlighted by a second, cozy fireplace. Additionally, a spacious 4th bedroom which could be used as an office, and a convenient three-piece bathroom featuring a renovated, glass-enclosed shower. Substantial storage capacity and an immense utility room complete the lower level, w walk-up access to the double attached garage. Outdoors, the sun-drenched South back yard is an oasis of established landscaping. Parking is provided by the double attached garage plus additional driveway parking. This rare offering provides quick proximity to the Winter Club, nearby off leash dog park (parallel to John Laurie Blvd), the Confederation Park golf course, winter cross country skiing tracks, and the extensive natural expanse of Nose Hill Park, ensuring effortless travel to the vibrant city center, major medical facilities, and the university campus. Seize the chance to own this amazing home, now is your chance.
| COMMUNITY | Collingwood |
| PROPERTY TYPE | Detached |
| BUILDING TYPE | House |
| STYLE | Bungalow |
| YEAR BUILT | 1963 |
| SQUARE FOOTAGE | 1,439 |
| BEDROOMS | 4 |
| BATHROOMS | 3.00 |
| BASEMENT | Full |
| AMENITIES | |
| APPLIANCES | Dishwasher, Dryer, Refrigerator, Stove(s), Washer, Window Coverings |
| COOLING | None |
| FIREPLACE | Living Room, Recreation Room, Wood Burning |
| FLOORING | Carpet, Hardwood, Linoleum |
| HEATING | Forced Air, Natural Gas |
| LAUNDRY | In Basement, Laundry Room |
| LOT FEATURES | Back Yard, Corner Lot, Few Trees, Front Yard, Garden, Irregular Lot, Lawn, Level, Low Maintenance Landscape, Treed |
| PARKING | Double Garage Attached |
| RESTRICTIONS | Utility Right Of Way |
| ROOF | Flat, Membrane |
| TITLE | Fee Simple |
| BROKER | Real Broker |
| ROOMS | DIMENSIONS (m) | LEVEL |
|---|---|---|
| 3pc Bathroom | 10`4" x 8`0" | Basement |
| Laundry | 15`4" x 10`10" | Basement |
| Bedroom | 17`10" x 12`8" | Basement |
| Game Room | 27`8" x 14`1" | Basement |
| Storage | 24`8" x 10`6" | Basement |
| 2pc Ensuite bath | 8`8" x 2`8" | Main |
| 4pc Bathroom | 8`8" x 6`8" | Main |
| Bedroom | 10`9" x 10`9" | Main |
| Bedroom | 12`0" x 10`9" | Main |
| Breakfast Nook | 11`5" x 7`6" | Main |
| Dining Room | 12`0" x 11`10" | Main |
| Kitchen | 13`10" x 8`4" | Main |
| Living Room | 16`5" x 14`7" | Main |
| Bedroom - Primary | 13`2" x 12`0" | Main |



