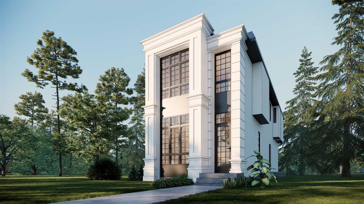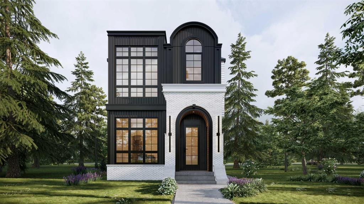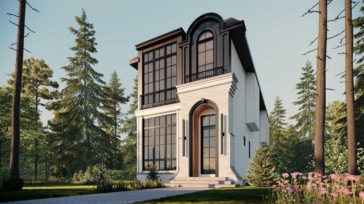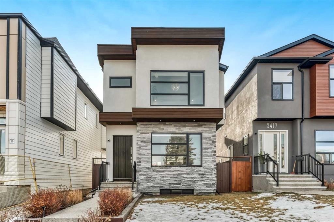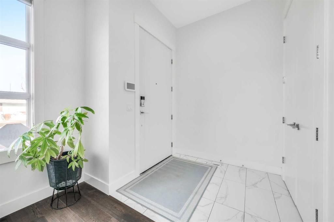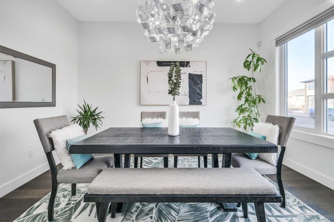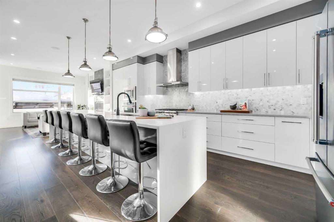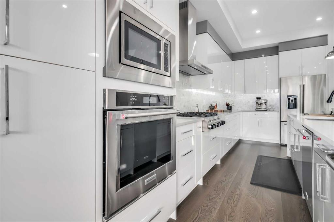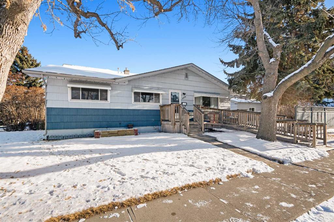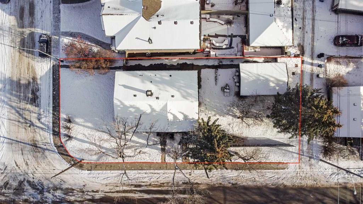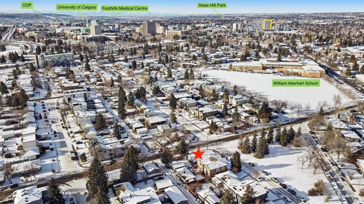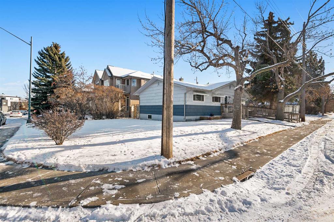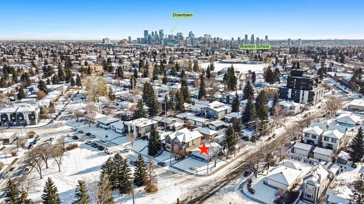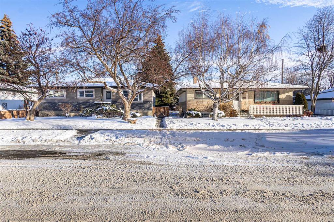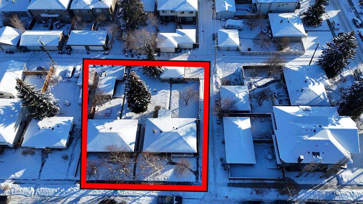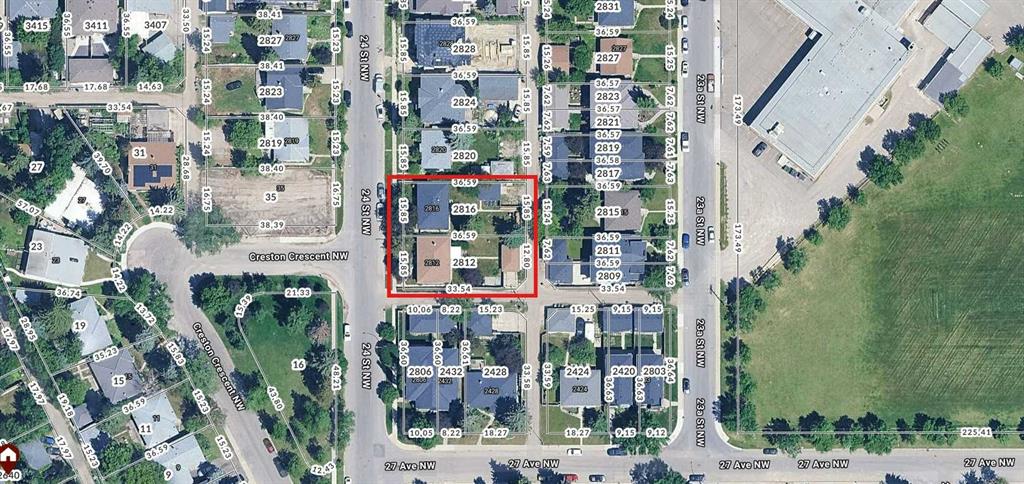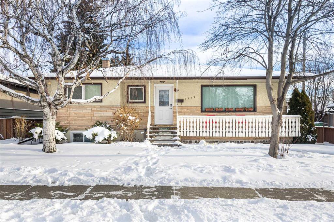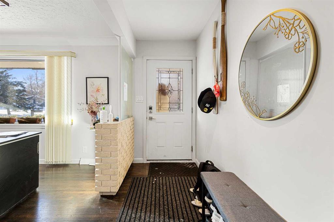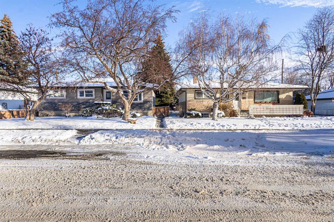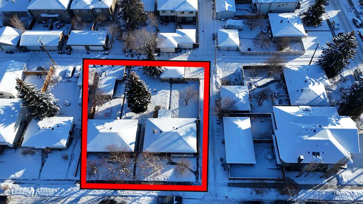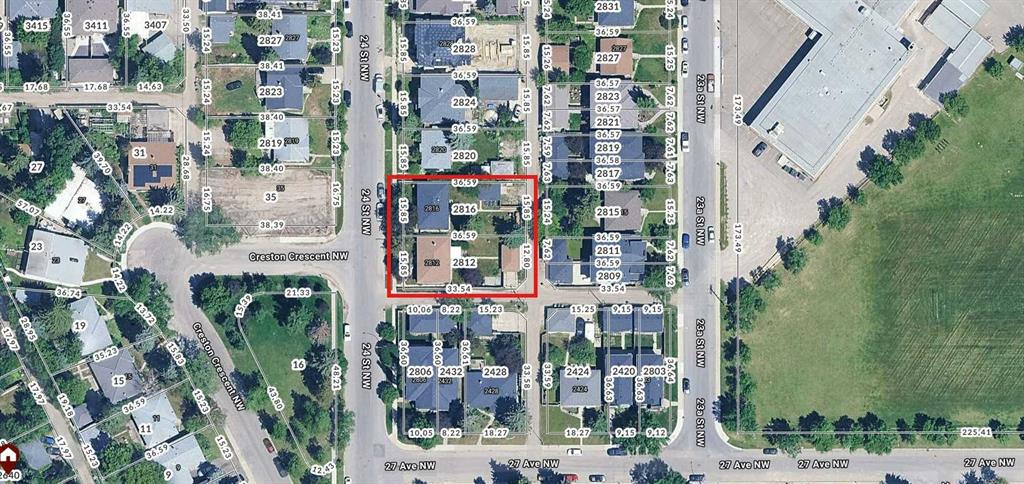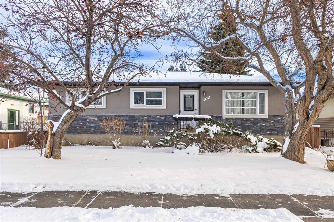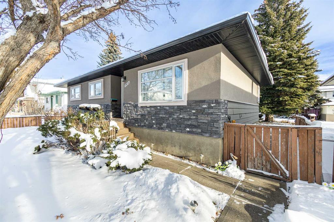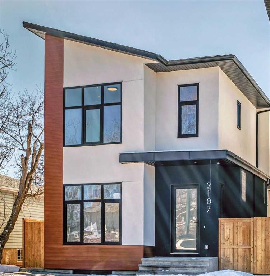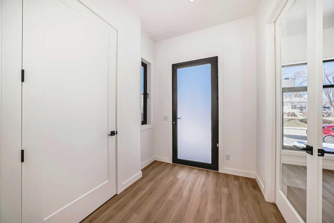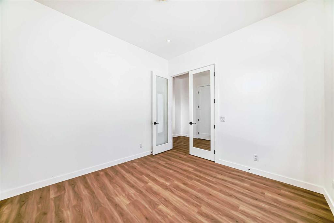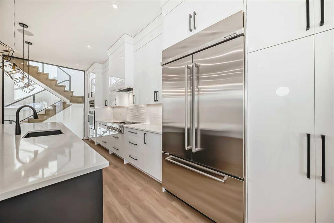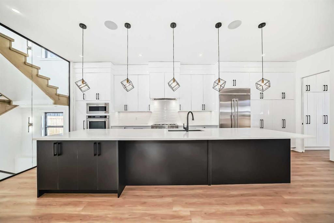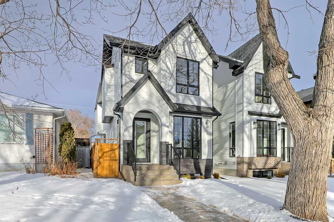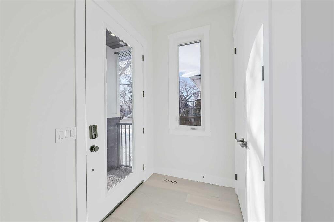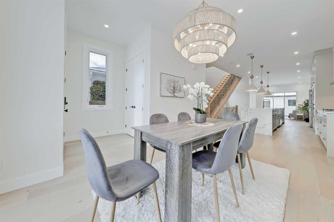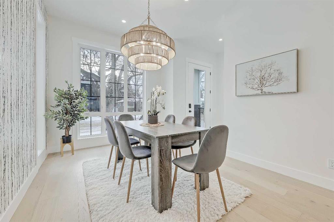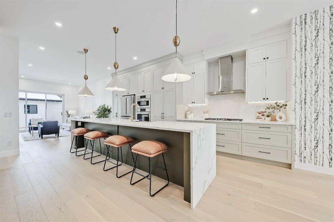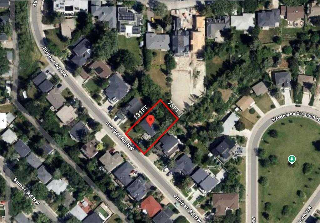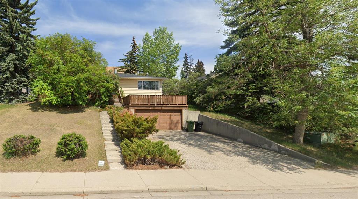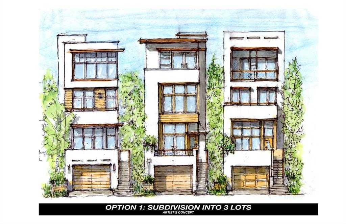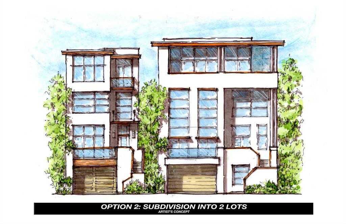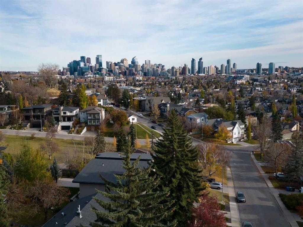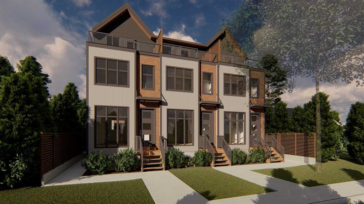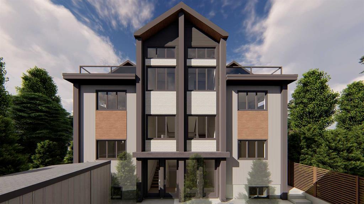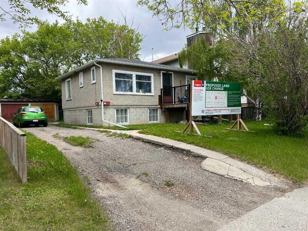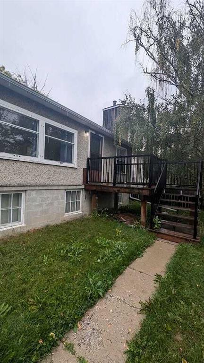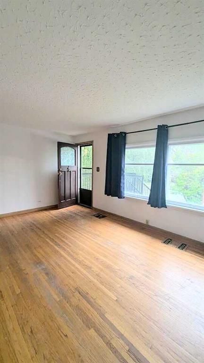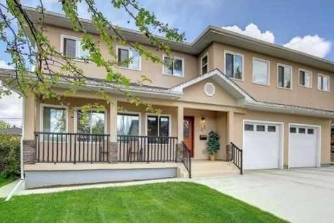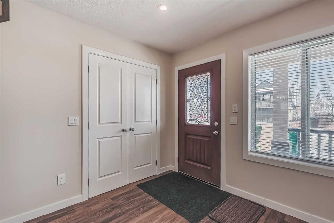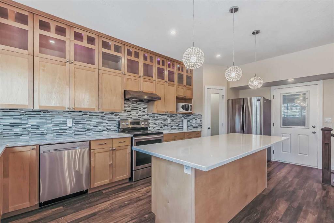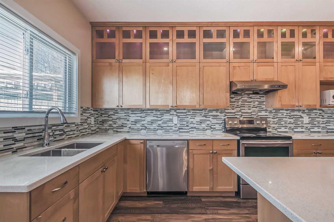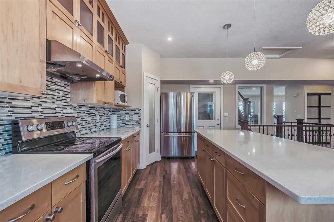2413 25 Avenue NW
Calgary T2M 2C6
MLS® Number: A2270686
$ 1,295,000
4
BEDROOMS
4 + 1
BATHROOMS
2,112
SQUARE FEET
2025
YEAR BUILT
This extraordinary newly built home in prestigious Banff Trail offers a level of craftsmanship, design, and finishings rarely seen in the area. Ideally positioned just steps from McMahon Stadium and minutes to SAIT, U of C, and the LRT, this home blends sophisticated inner-city living with unparalleled convenience. From the moment you step inside, the attention to detail is unmistakable. The main floor features soaring 10 ft ceilings, elegant designer finishes, and a layout curated for both grand entertaining and elevated everyday living. The chef’s kitchen is a true showstopper—highlighted by a massive island, high-end cabinetry, premium appliance package, and a fully equipped butler pantry, perfect for extra storage and prep space. The living room exudes comfort and style with its sleek gas fireplace, while the den provides the perfect refined workspace, playroom or flex area. The large mudroom at the back door is perfect for all of your outdoor gear. Upstairs, luxury continues with 9 ft ceilings and three beautifully appointed bedrooms, each offering its own walk-in closet and private en-suite. The primary retreat is a masterpiece—featuring vaulted ceilings, a stunning 5-piece spa en-suite with steam shower and soaker tub, a large custom walk-in closet with island, and a rare in-room wet bar for the ultimate private sanctuary. Convenient upper laundry completes this exceptional level. The fully developed lower level showcases 9 ft ceilings and exceptional versatility, including a dedicated gym area, an expansive rec room, a spacious bedroom with a walk-in closet, and a stylish 4-piece bathroom—perfect for guests or extended family. A double detached garage adds both practicality and value to this outstanding property. With a perfect blend of sophistication function and inner city convenience, this gorgeous home is a standout opportunity for buyers seeking elevated living in a prime location! Book your showing today!
| COMMUNITY | Banff Trail |
| PROPERTY TYPE | Detached |
| BUILDING TYPE | House |
| STYLE | 2 Storey |
| YEAR BUILT | 2025 |
| SQUARE FOOTAGE | 2,112 |
| BEDROOMS | 4 |
| BATHROOMS | 5.00 |
| BASEMENT | Full |
| AMENITIES | |
| APPLIANCES | Bar Fridge, Built-In Oven, Dishwasher, Garage Control(s), Gas Cooktop, Microwave Hood Fan, Refrigerator, Washer/Dryer |
| COOLING | None |
| FIREPLACE | Gas, Living Room |
| FLOORING | Ceramic Tile, Hardwood |
| HEATING | Forced Air, Natural Gas |
| LAUNDRY | Upper Level |
| LOT FEATURES | Back Lane, Back Yard, Landscaped, Rectangular Lot, Street Lighting |
| PARKING | Double Garage Detached |
| RESTRICTIONS | None Known |
| ROOF | Asphalt Shingle |
| TITLE | Fee Simple |
| BROKER | CIR Realty |
| ROOMS | DIMENSIONS (m) | LEVEL |
|---|---|---|
| Exercise Room | 11`7" x 9`0" | Basement |
| 4pc Bathroom | 8`0" x 5`0" | Lower |
| Furnace/Utility Room | 7`4" x 7`0" | Lower |
| Game Room | 18`2" x 16`6" | Lower |
| Bedroom | 11`0" x 10`8" | Lower |
| Living Room | 15`11" x 13`0" | Main |
| Dining Room | 11`0" x 10`6" | Main |
| Kitchen | 23`1" x 9`6" | Main |
| Den | 7`3" x 5`0" | Main |
| 2pc Bathroom | 5`0" x 5`0" | Main |
| Bedroom - Primary | 13`0" x 11`6" | Second |
| 5pc Ensuite bath | 16`2" x 8`10" | Second |
| Walk-In Closet | 11`6" x 8`10" | Second |
| Laundry | 7`0" x 6`10" | Second |
| Bedroom | 11`0" x 10`11" | Second |
| Bedroom | 11`0" x 10`9" | Second |
| 3pc Ensuite bath | 5`0" x 8`8" | Second |
| 3pc Ensuite bath | 5`0" x 8`8" | Second |


