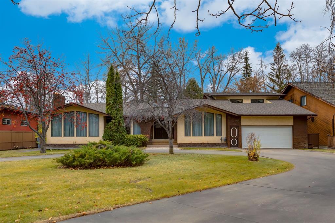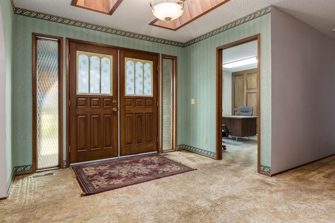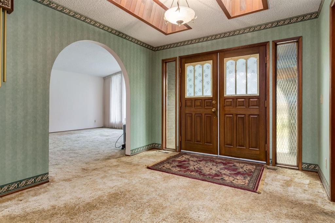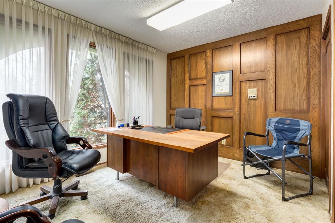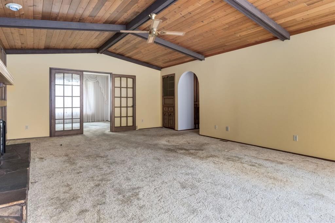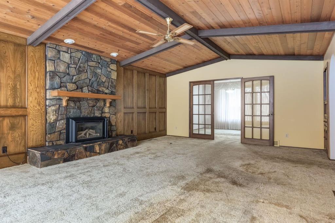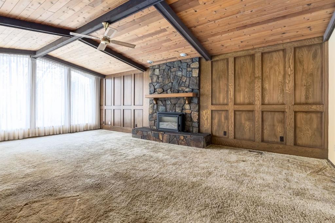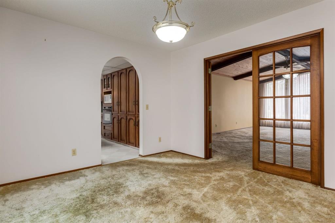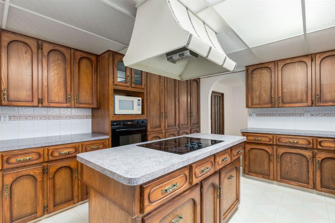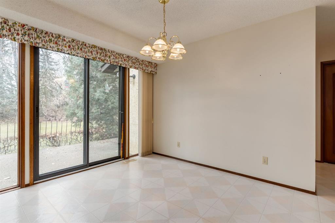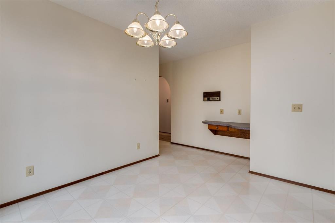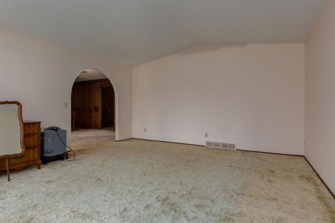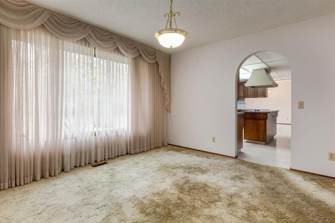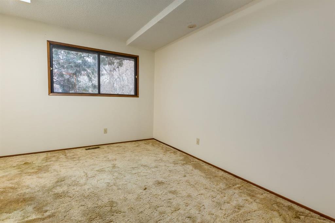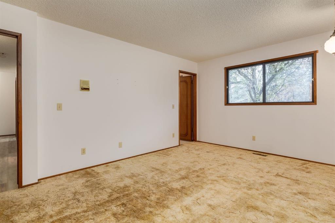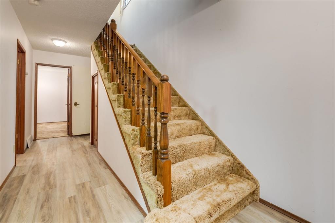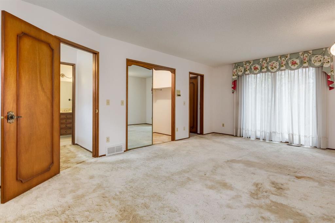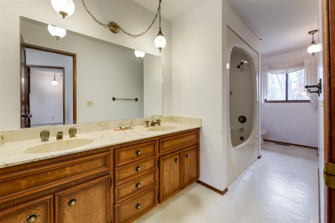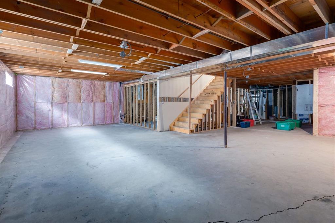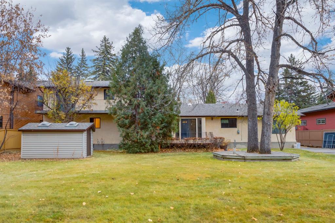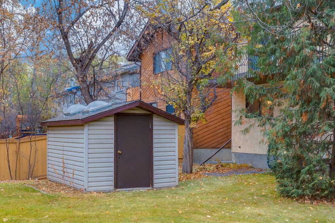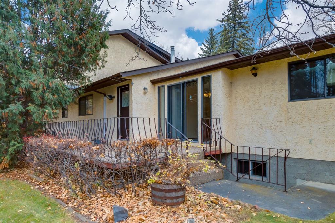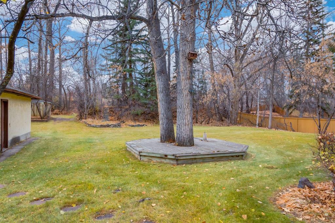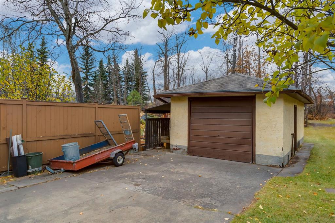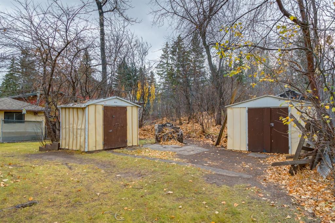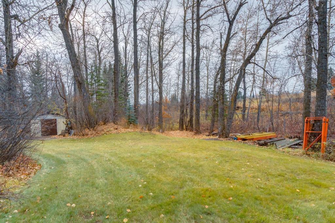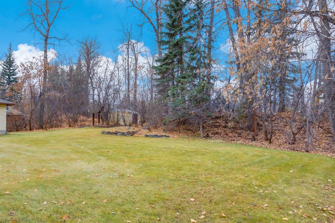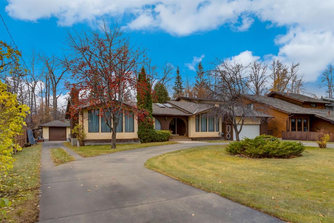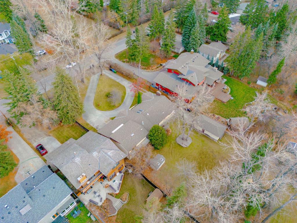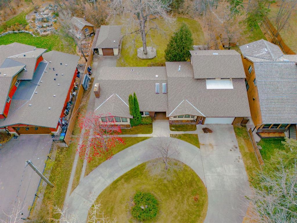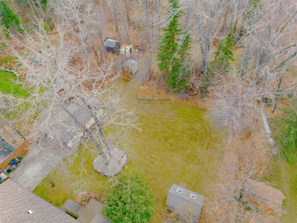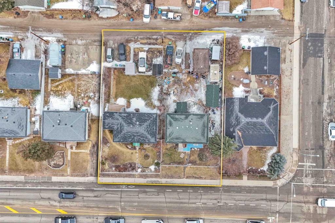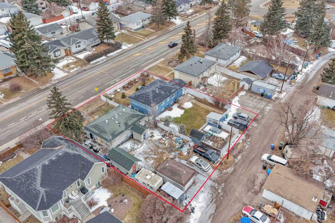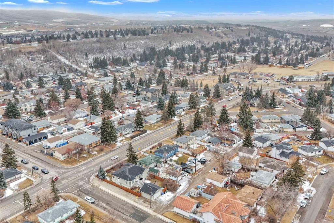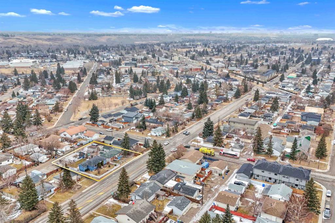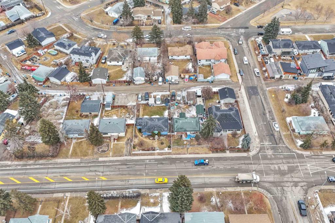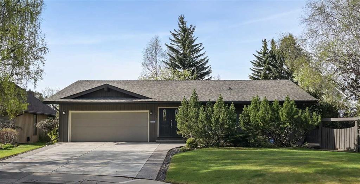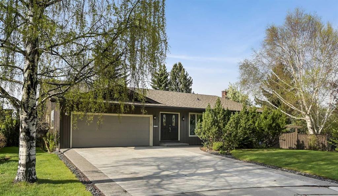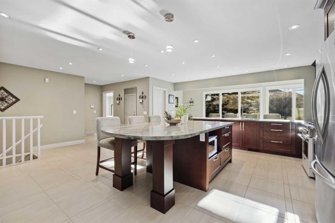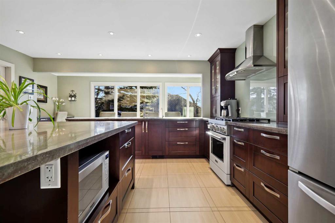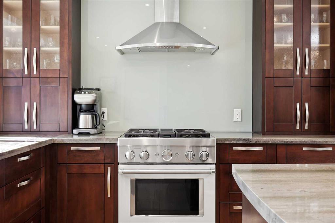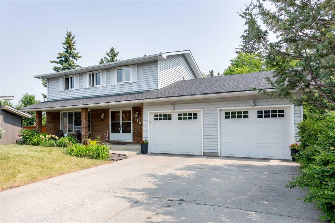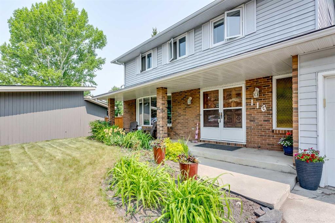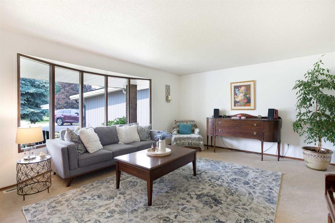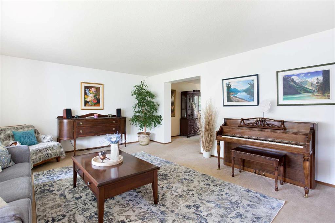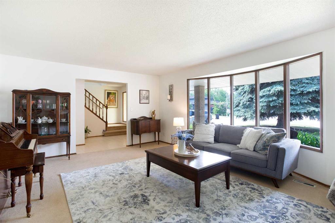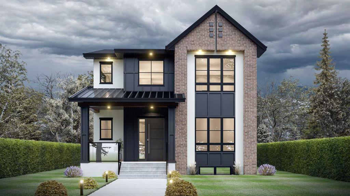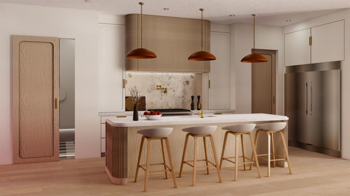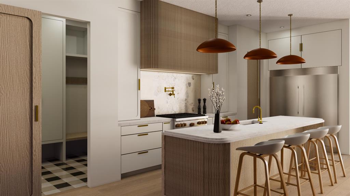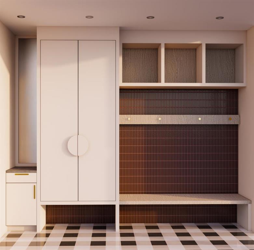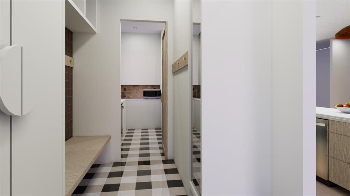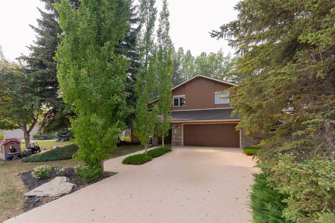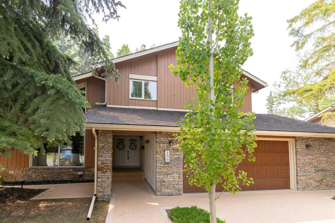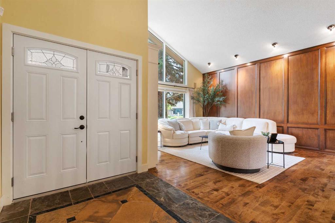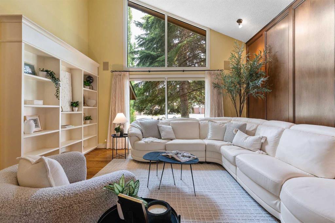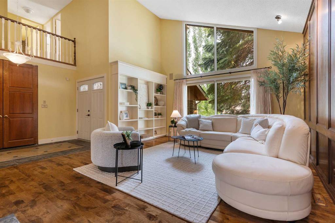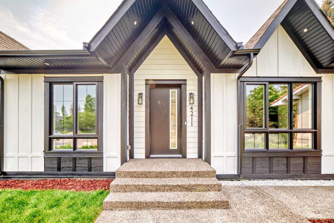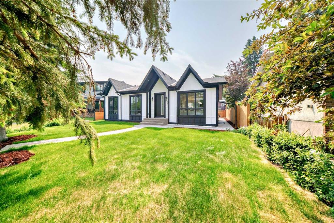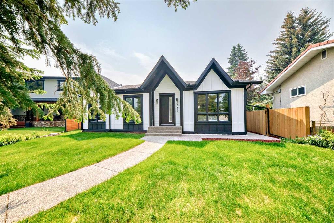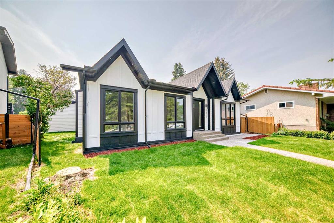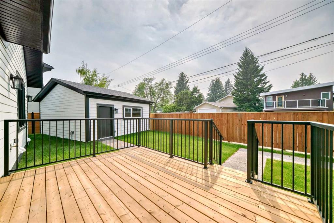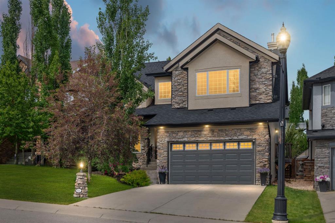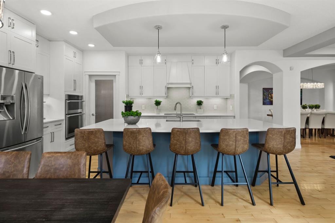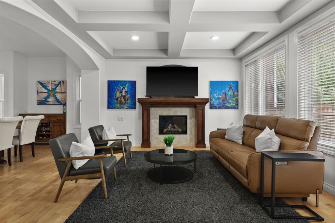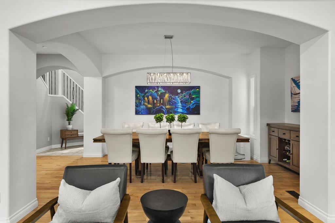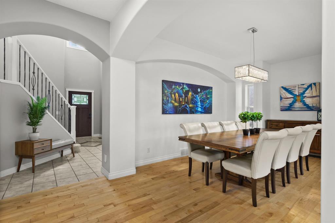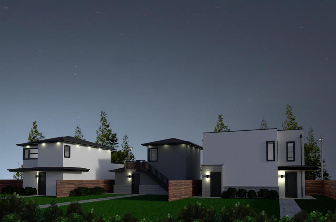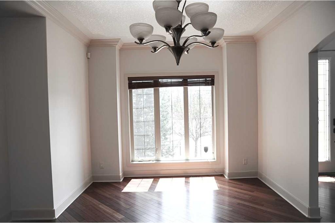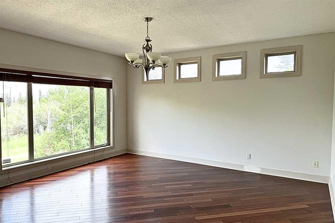6927 Bow Crescent NW
Calgary T3B 2C9
MLS® Number: A2175866
$ 1,470,000
3
BEDROOMS
2 + 0
BATHROOMS
3,032
SQUARE FEET
1979
YEAR BUILT
Welcome to this spectacular Bowness home with endless opportunities and potential! This one owner bungalow has over 3000sf of developed living space and over 2000sf of undeveloped basement. The home sits on a large lot coming in at 100x300sf, full of trees, beautiful landscaping and tons of space to feel the freedom of the outdoors. As you pull up to the home, you are greeted by a rare circular driveway with ample parking for guests. Walking up to the home you you will be impressed by the stylish arched entry and double doors. Inside the home is a perfect layout built with quality and craftsmanship. The main floor flows perfectly from the entrance foyer, with two large skylights highlighting the entry. To your right you will find the entrance to your bright formal living room and hallway to the garage entrance. To your left, you will find a hallway leading to the office and family room, complete with an impressive stone fireplace, built in storage and large windows showcasing the beautiful front yard. French doors lead you into your formal dining room, and onto the kitchen. Here you will find expansive cupboard and storage space, vintage look amber glass cabinetry and a large centre island. Continuing on you have your casual dining area overlooking the impressive back yard for an enjoyable morning breakfast. Next you will make your way into a nice sized mud room with storage closets and entry to the patio and south facing back yard. The hallway then leads to your two nice sized bedrooms, with the larger featuring a 5 piece ensuite. Heading up the short flight of stairs, you have a large primary suite, 6 piece ensuite and private balcony for a peaceful evening or morning coffee. One of the great features of this home is the undeveloped basement, with roughed in bathroom, framed living room, rec room and storage rooms, plus a separate entry to the backyard. Completion of the 2000sf basement would turn this into your 5000sf dream home! And finally the highlight of this property is the incredible sprawling back yard, landscaping, mature trees which needs to be seen in person to fully appreciate. Back here you also have a second detached single car garage, and storage sheds for your tools and equipment. This well built home allows you to put your personal touches and updates on the interior, resulting in your dream home on your dream property! This is a must see for everyone so don't hesitate and contact your realtor today to view!
| COMMUNITY | Bowness |
| PROPERTY TYPE | Detached |
| BUILDING TYPE | House |
| STYLE | 1 and Half Storey |
| YEAR BUILT | 1979 |
| SQUARE FOOTAGE | 3,032 |
| BEDROOMS | 3 |
| BATHROOMS | 2.00 |
| BASEMENT | Full, Unfinished |
| AMENITIES | |
| APPLIANCES | Dishwasher, Electric Cooktop, Garage Control(s), Oven-Built-In, Refrigerator |
| COOLING | None |
| FIREPLACE | Gas |
| FLOORING | Carpet, Laminate, Linoleum |
| HEATING | Forced Air, Natural Gas |
| LAUNDRY | In Basement |
| LOT FEATURES | Landscaped, Many Trees, No Neighbours Behind, See Remarks |
| PARKING | Double Garage Attached, Single Garage Detached |
| RESTRICTIONS | None Known |
| ROOF | Asphalt Shingle |
| TITLE | Fee Simple |
| BROKER | RE/MAX Realty Professionals |
| ROOMS | DIMENSIONS (m) | LEVEL |
|---|---|---|
| Kitchen | 52`6" x 39`4" | Main |
| Breakfast Nook | 32`10" x 32`10" | Main |
| Living Room | 58`10" x 50`7" | Main |
| Dining Room | 42`5" x 39`1" | Main |
| Family Room | 82`0" x 52`6" | Main |
| Foyer | 32`10" x 32`10" | Main |
| Bedroom | 53`7" x 39`1" | Main |
| 5pc Ensuite bath | 42`5" x 34`2" | Main |
| Bedroom | 42`5" x 34`2" | Main |
| Office | 41`3" x 39`11" | Main |
| Mud Room | 39`1" x 23`9" | Main |
| Storage | 27`1" x 10`8" | Main |
| Bedroom - Primary | 68`8" x 42`5" | Upper |
| Walk-In Closet | 27`4" x 13`11" | Upper |
| 6pc Ensuite bath | 55`9" x 19`8" | Upper |

