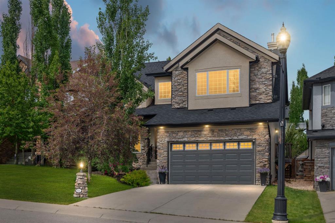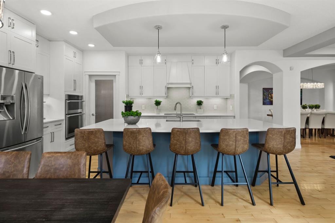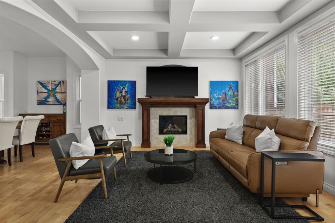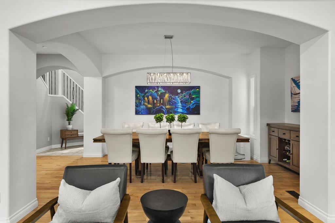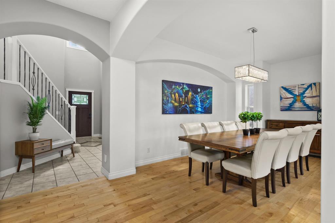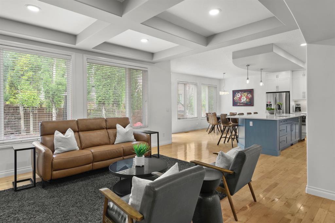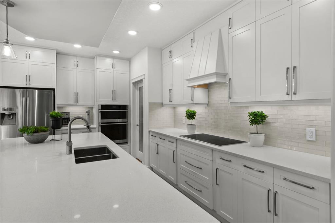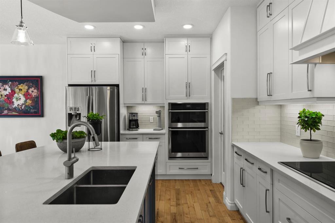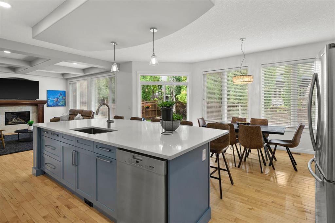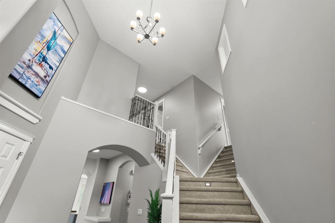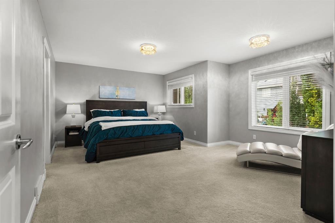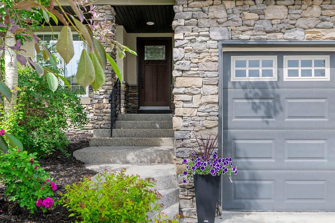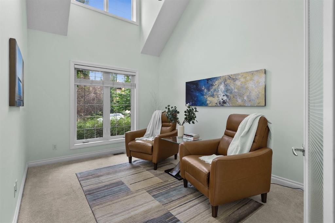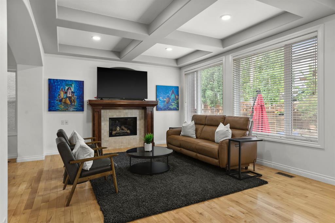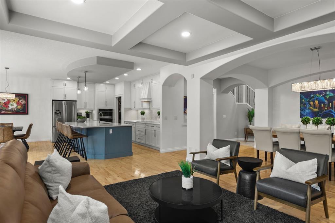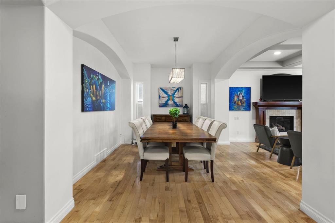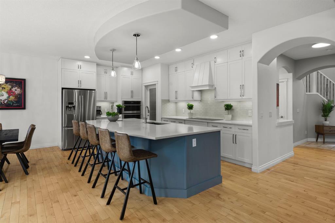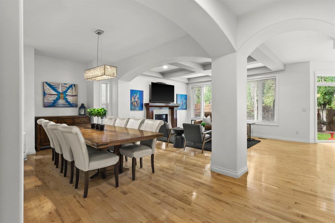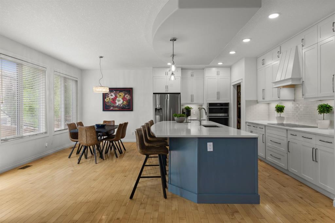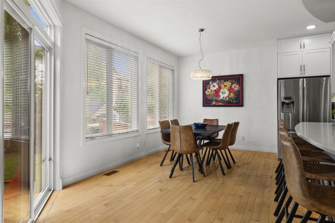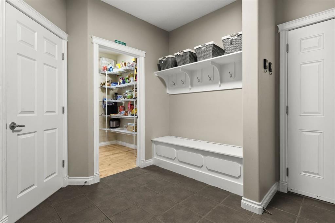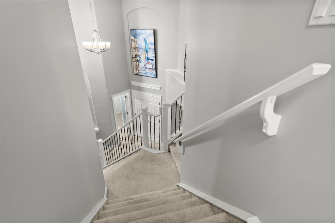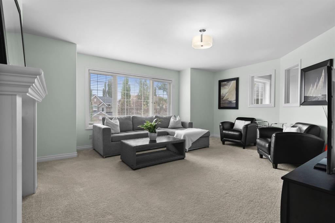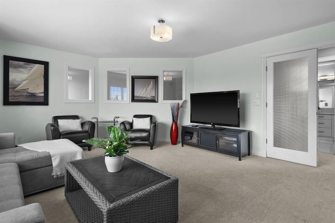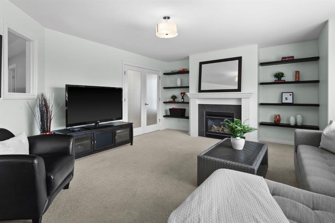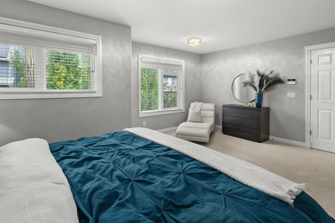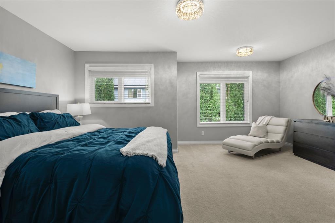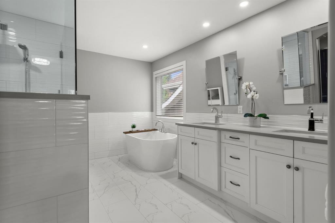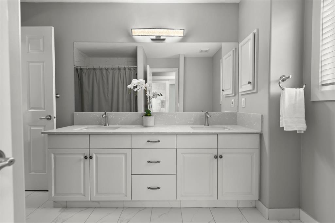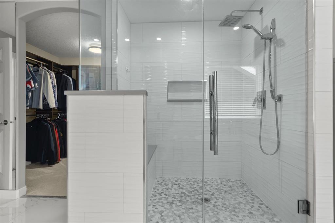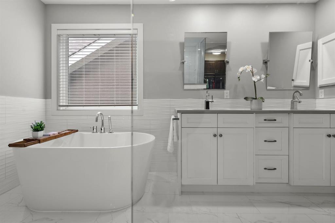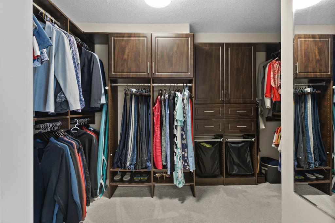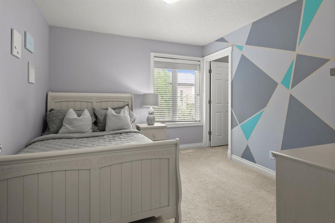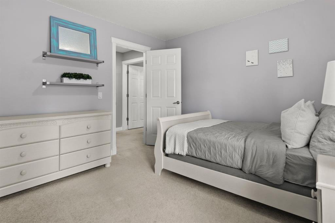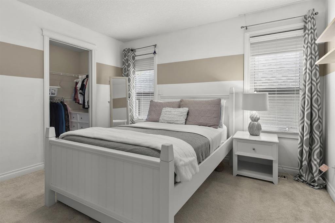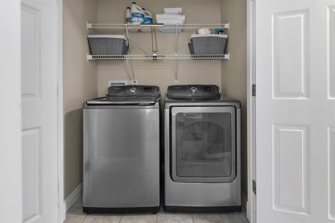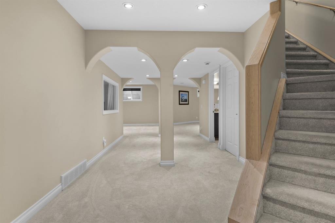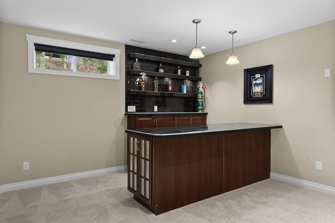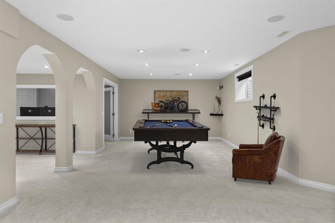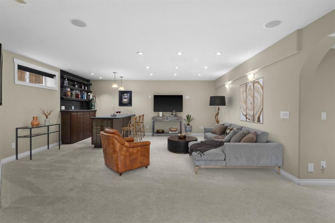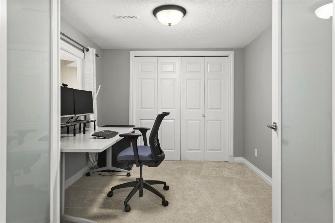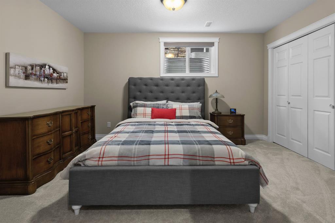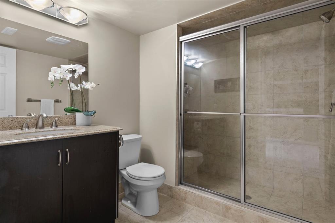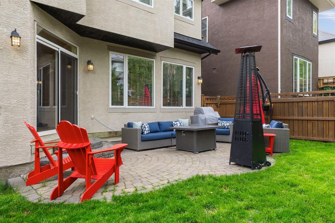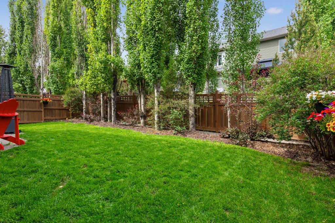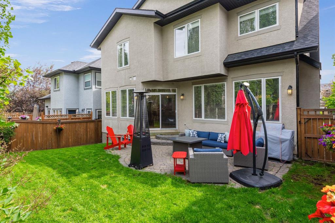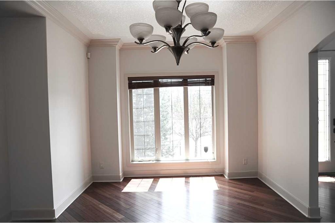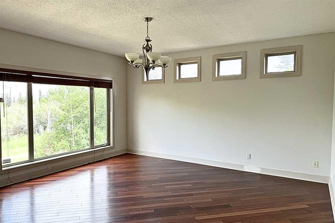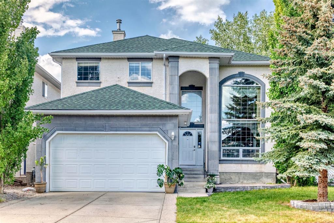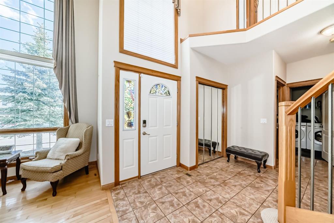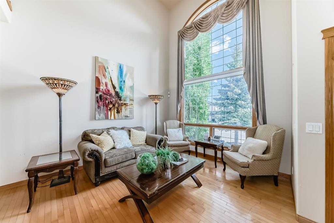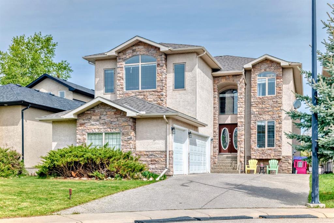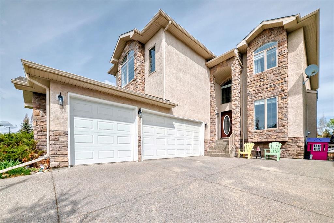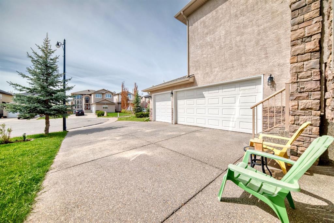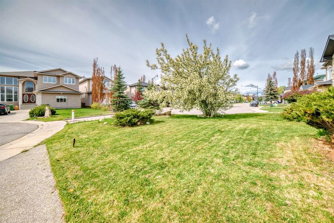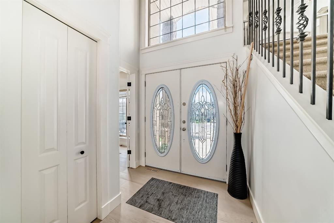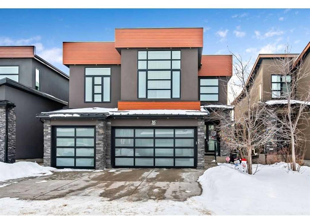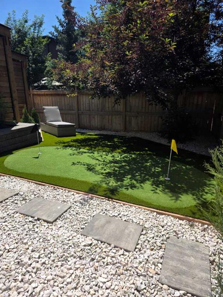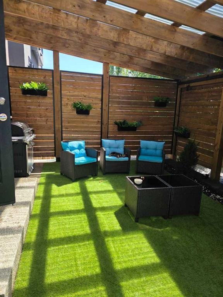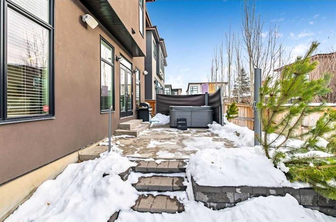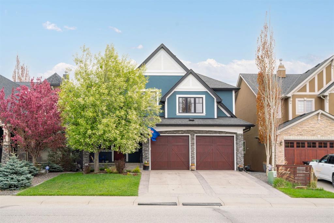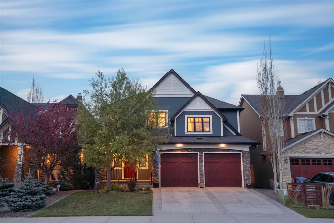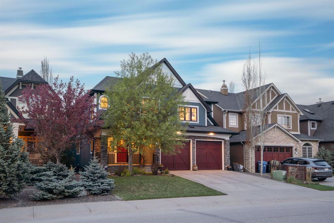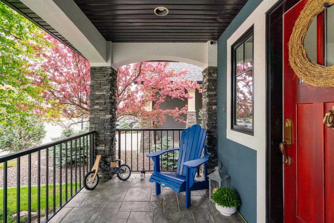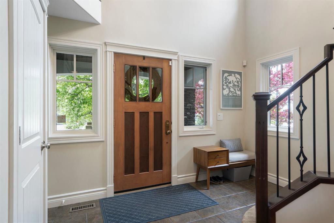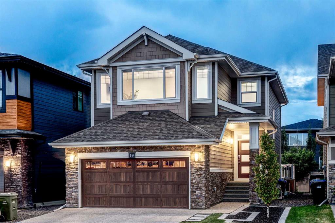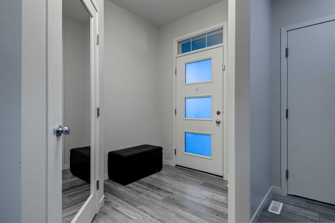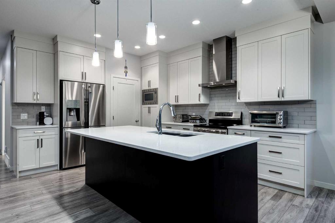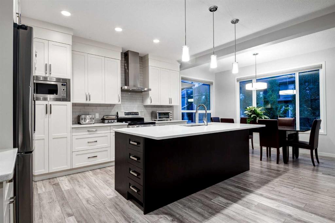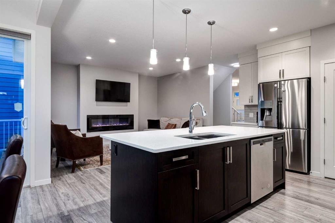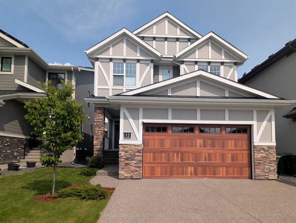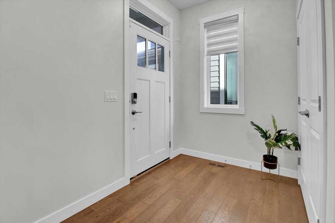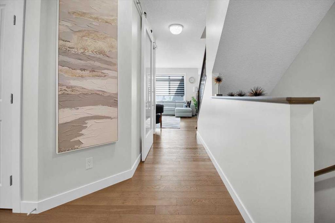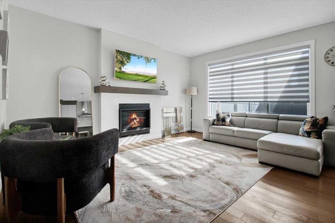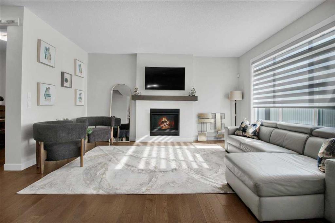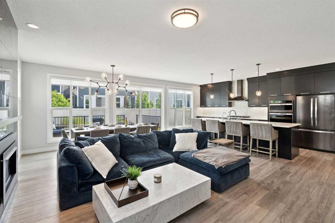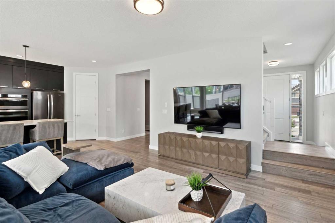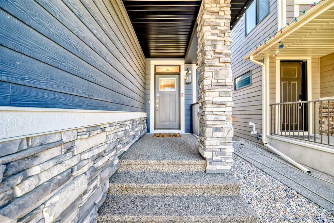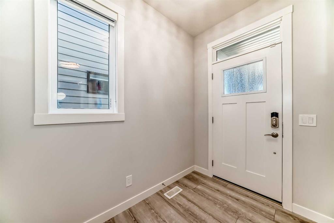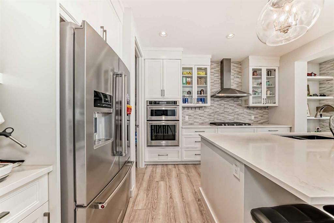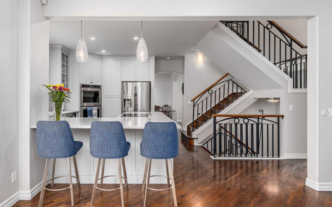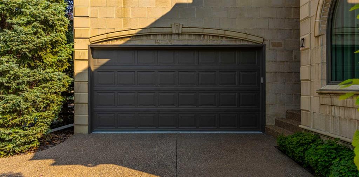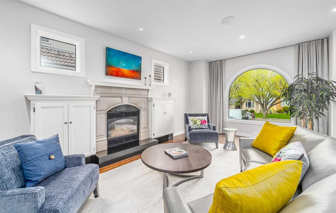111 Cougar Plateau Circle SW
Calgary T3H 5S7
MLS® Number: A2233534
$ 1,249,000
5
BEDROOMS
3 + 1
BATHROOMS
2,983
SQUARE FEET
2005
YEAR BUILT
Exceptional two-storey home in The Promontory of Cougar Ridge, perfectly positioned on the quiet and coveted Cougar Plateau Circle, an exclusive area with a limited number of homes. With undeniable curb appeal and thoughtful updates throughout, this five-bedroom home offers warm, elegant living with space to gather, and retreat. Step through the grand, vaulted foyer into a bright, smartly laid-out main floor. The spacious, light-filled kitchen, updated in 2022 has large west facing windows, a massive island, generous cupboard space, and stainless steel appliances including a Wolf induction cooktop, Electrolux multi function double wall oven, Miele dishwasher, and Samsung refrigerator. The kitchen boasts a sunny eating area and adjacent is a relaxed family space with a gas fireplace and coffered ceiling, complemented by an open formal dining room, making this level ideal for entertaining or for day to day family living. A walk-through pantry flows into a convenient mudroom with built ins and an additional laundry hookup. A versatile main floor bedroom features a vaulted ceiling, full closet and with the large windows it would make a great home office. Upstairs the home continues to impress with a large bonus room flooded with natural light, anchored by a second fireplace. The expansive primary retreat boasts room for a sitting area, a walk-in closet with built-ins, and a renovated (2020) spa-inspired ensuite with in-floor heating, a freestanding soaker tub, walk-in shower, double vanity and water closet. Two spacious bedrooms, each with walk-in closets share an updated bathroom (2021) with glossy tile and stone countertops. The fully finished lower level is equally inviting, featuring a generous gathering space with a built in bar, perfect for games or movie nights. An additional bedroom, three-piece bath, and an office round off this lower level. Outdoors, the cozy west-facing backyard is the ideal place to unwind, complete with a stone paved patio providing space to relax or entertain. The yard has ample grassy area as well as mature trees and shrubs creating privacy. Other highlights include a double attached garage, central air conditioning, and updated mechanicals, including two new furnaces and two new hot water tanks (Jan 2025). This is an unmatched opportunity to live in a truly special location, minutes from prestigious schools like, The Calgary French & International School, Webber Academy, and Rundle College. Enjoy quick access to Canada Olympic Park, the diverse amenities on West 85th, Aspen Landing, and downtown is just 20 minutes away. Don't miss out on this rare chance to own a beautifully appointed home in one of Calgary’s most sought-after areas, where refined living, top-tier schools, and incredible convenience come together in perfect harmony.
| COMMUNITY | Cougar Ridge |
| PROPERTY TYPE | Detached |
| BUILDING TYPE | House |
| STYLE | 2 Storey |
| YEAR BUILT | 2005 |
| SQUARE FOOTAGE | 2,983 |
| BEDROOMS | 5 |
| BATHROOMS | 4.00 |
| BASEMENT | Finished, Full |
| AMENITIES | |
| APPLIANCES | Bar Fridge, Dishwasher, Double Oven, Dryer, Garage Control(s), Garburator, Induction Cooktop, Range Hood, Refrigerator, Washer |
| COOLING | Central Air |
| FIREPLACE | Family Room, Gas, Living Room, Mantle |
| FLOORING | Carpet, Hardwood, Tile |
| HEATING | Fireplace(s), Forced Air |
| LAUNDRY | Upper Level |
| LOT FEATURES | Back Yard, Front Yard, Landscaped, Rectangular Lot, Street Lighting |
| PARKING | Double Garage Attached |
| RESTRICTIONS | Easement Registered On Title, Restrictive Covenant, Utility Right Of Way |
| ROOF | Asphalt |
| TITLE | Fee Simple |
| BROKER | Sotheby's International Realty Canada |
| ROOMS | DIMENSIONS (m) | LEVEL |
|---|---|---|
| Game Room | 33`9" x 18`4" | Lower |
| Office | 8`10" x 10`1" | Lower |
| Bedroom | 14`6" x 13`7" | Lower |
| 3pc Bathroom | 8`7" x 6`11" | Lower |
| Furnace/Utility Room | 14`11" x 17`8" | Lower |
| Living Room | 18`10" x 13`0" | Main |
| Kitchen | 16`2" x 11`1" | Main |
| Dining Room | 14`11" x 10`0" | Main |
| Bedroom | 9`11" x 14`0" | Main |
| Foyer | 11`4" x 11`8" | Main |
| Breakfast Nook | 18`3" x 9`2" | Main |
| 2pc Bathroom | 7`11" x 3`0" | Main |
| Bedroom - Primary | 18`3" x 14`11" | Second |
| Walk-In Closet | 7`5" x 11`3" | Second |
| 5pc Ensuite bath | 11`3" x 16`2" | Second |
| Bedroom | 11`4" x 12`0" | Second |
| Bedroom | 10`6" x 11`1" | Second |
| 5pc Bathroom | 11`4" x 8`0" | Second |
| Family Room | 19`0" x 15`8" | Second |

