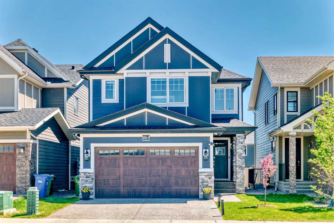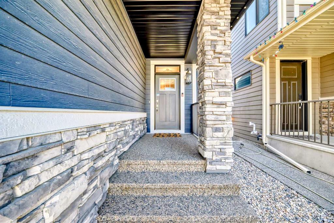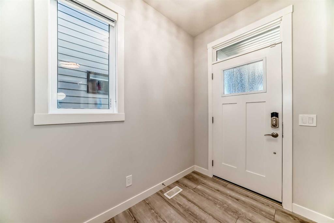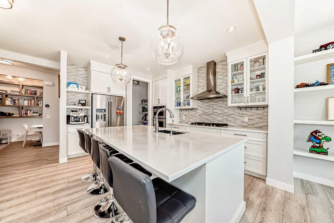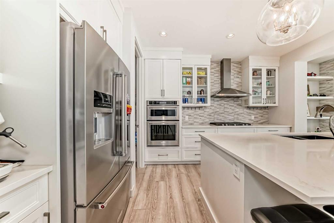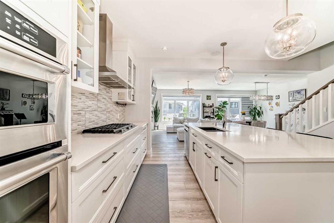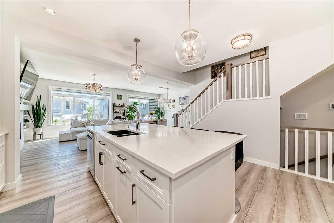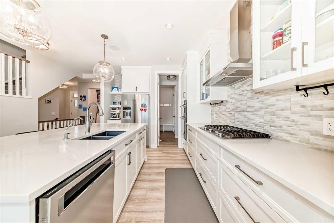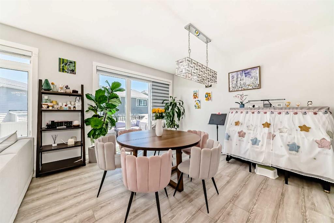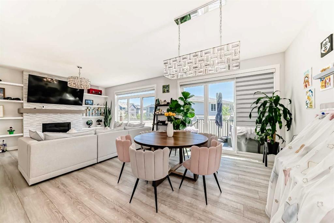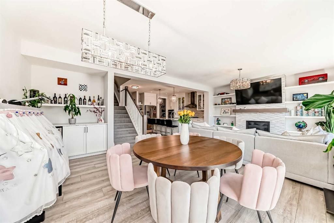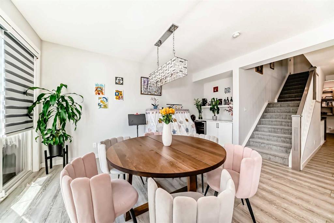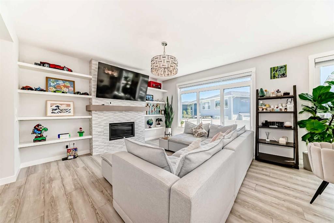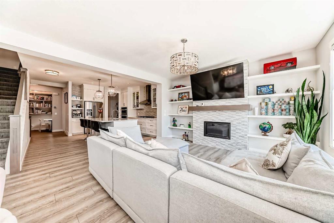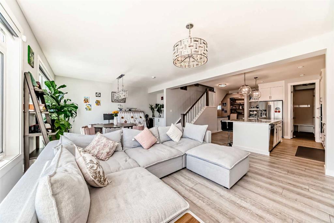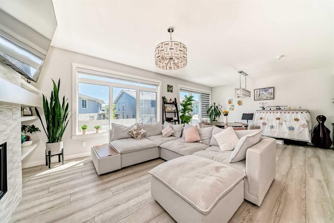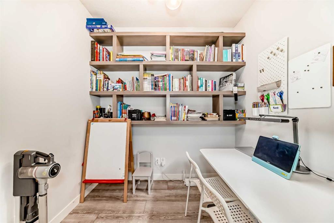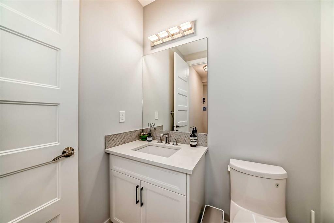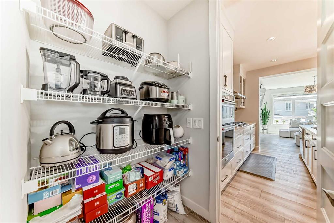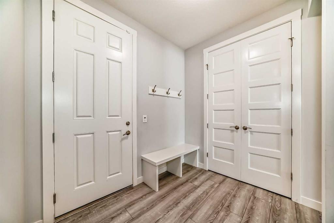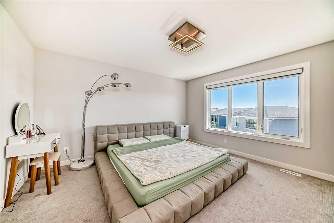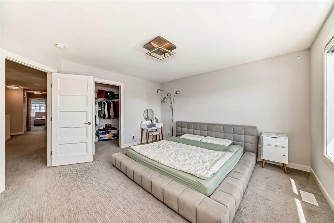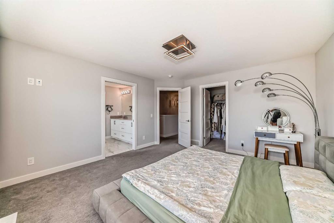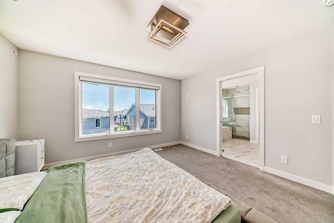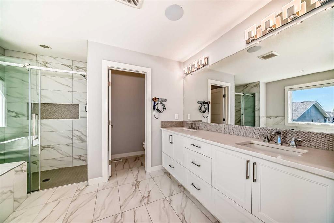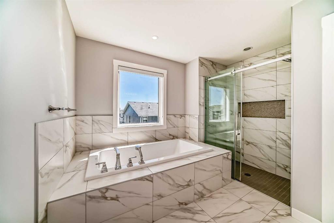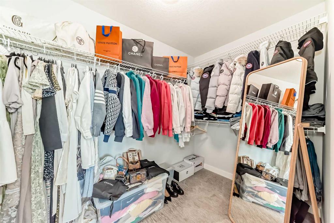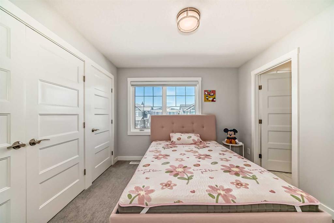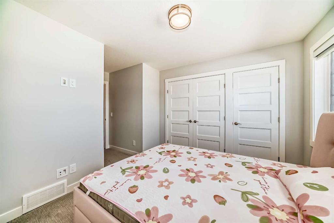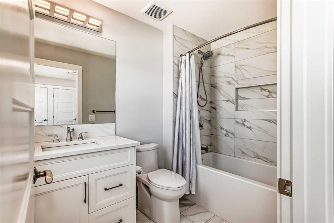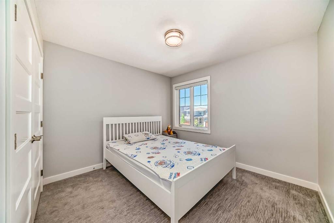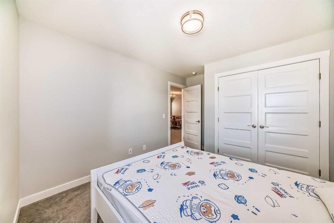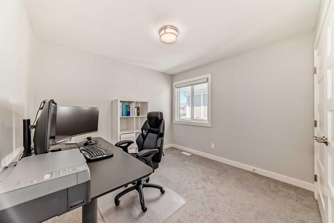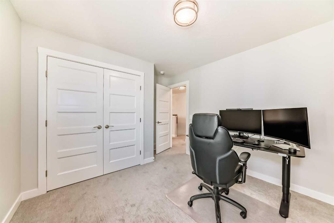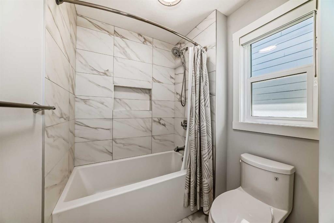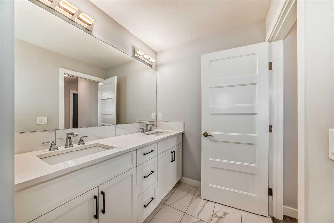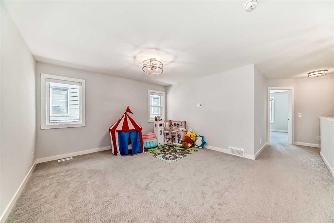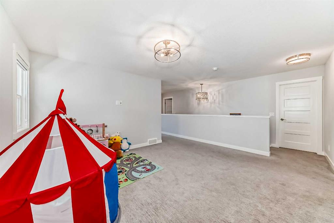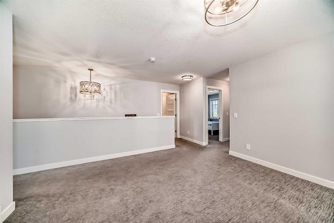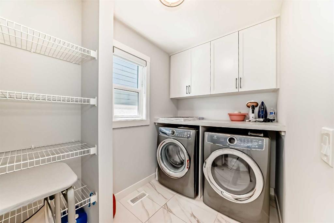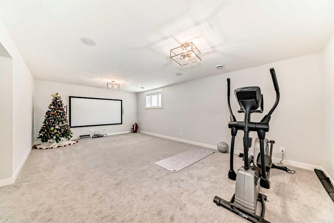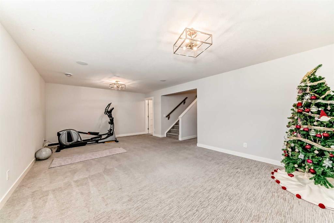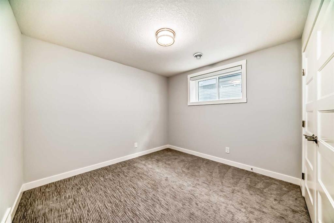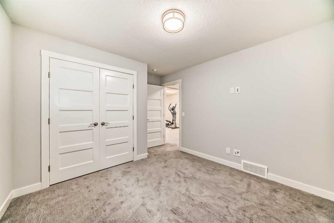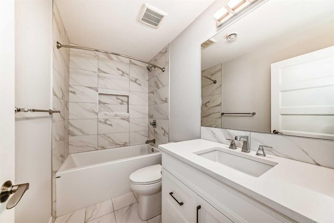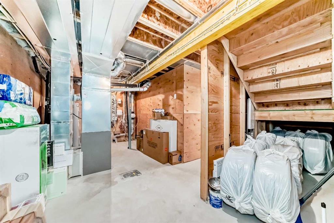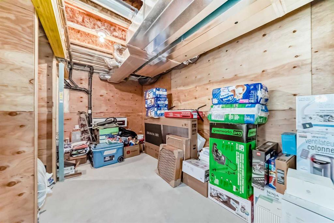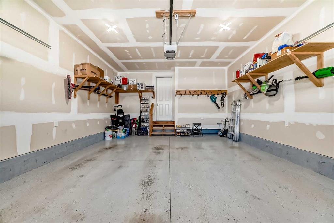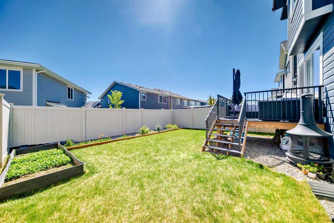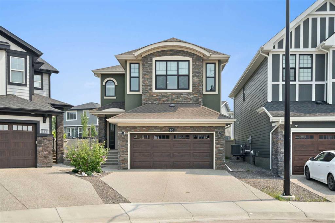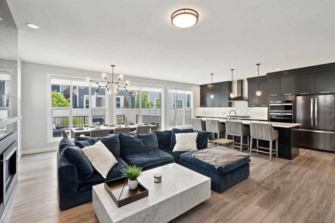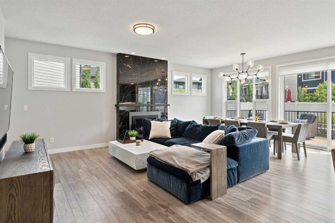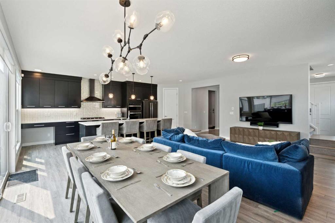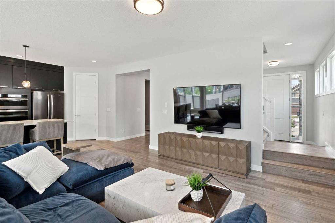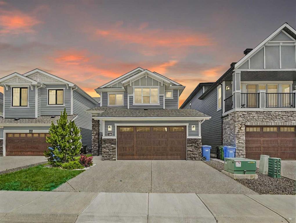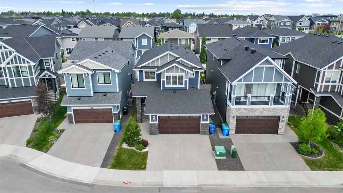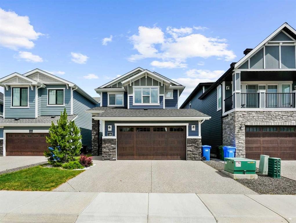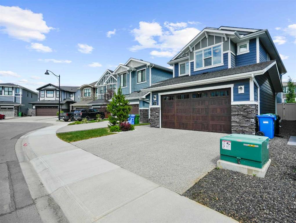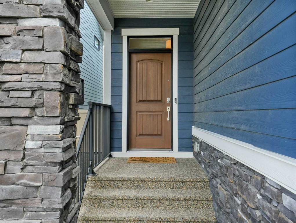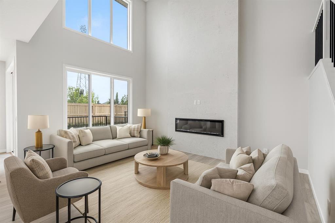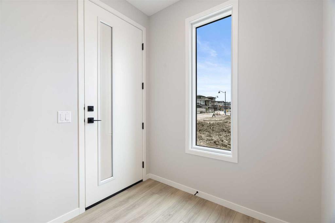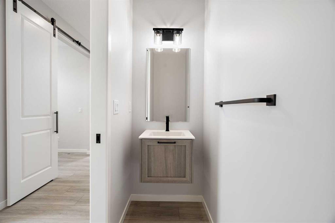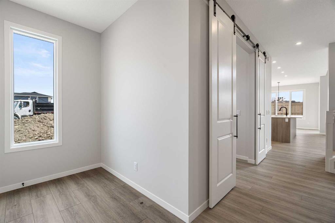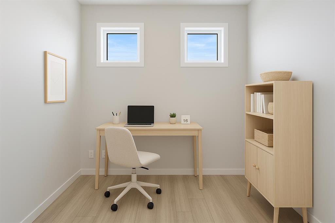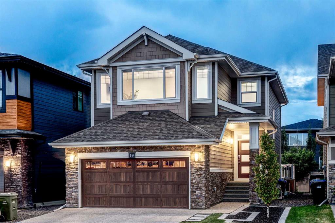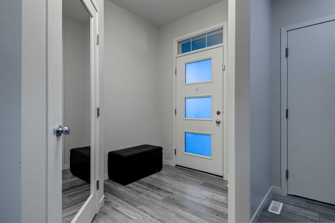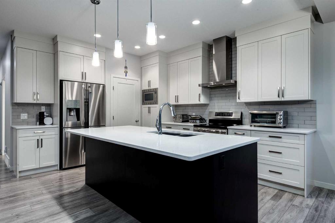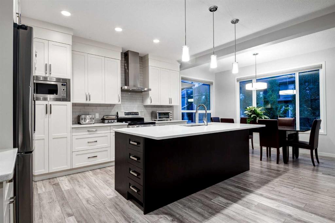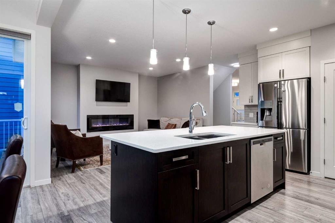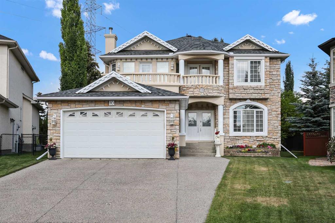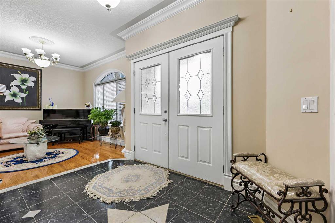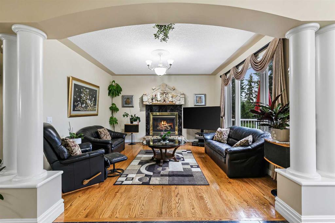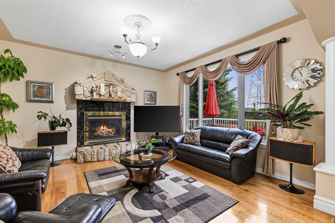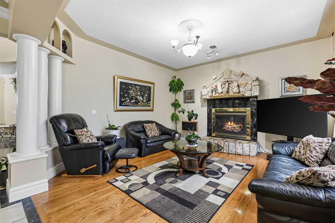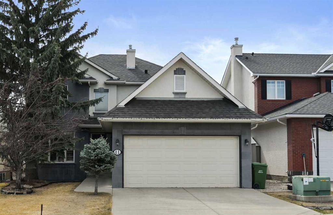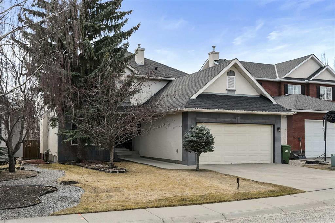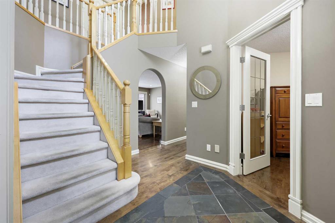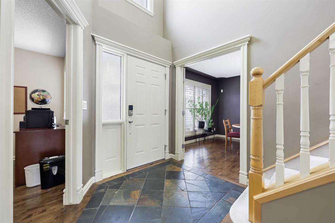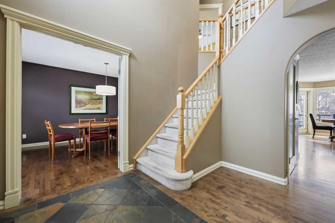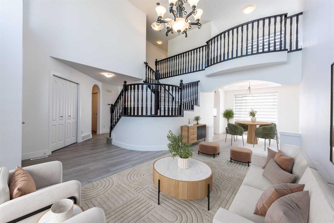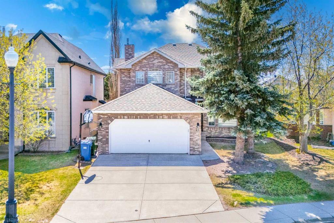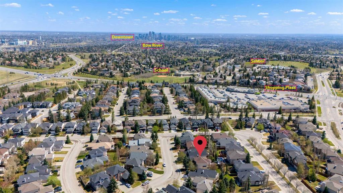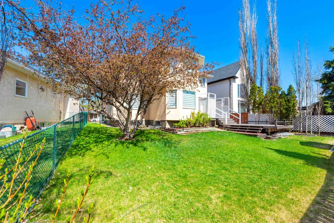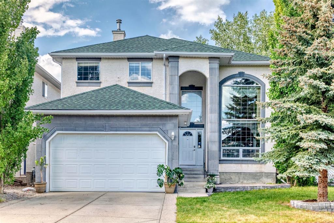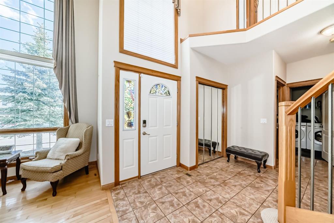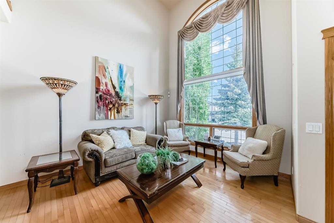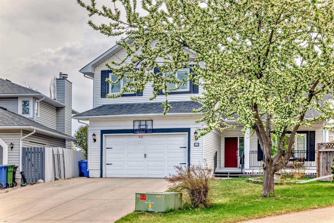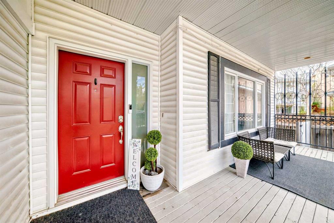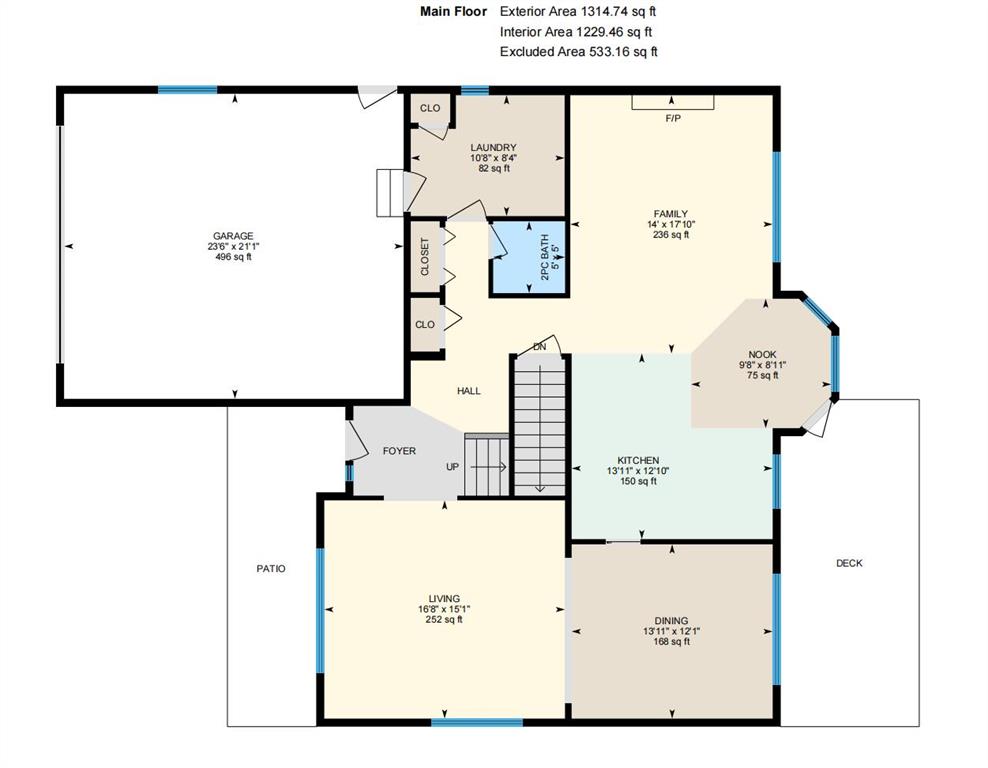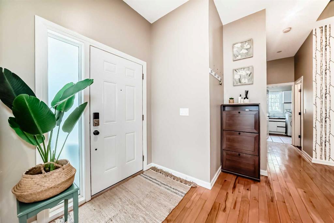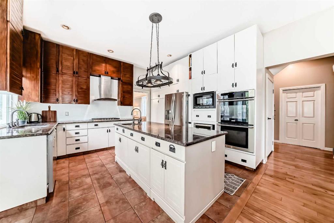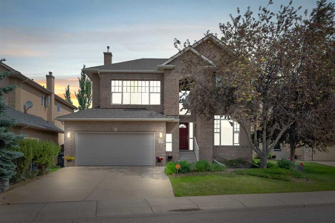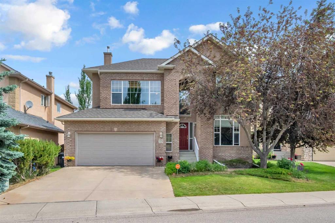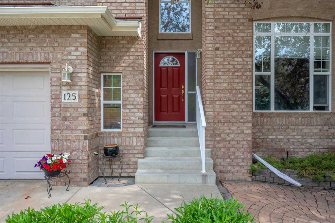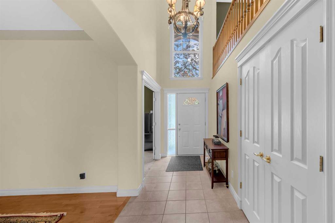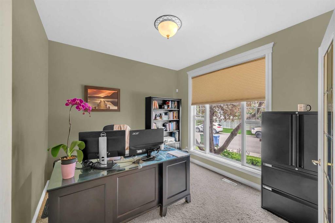1122 73 Street SW
Calgary T3H 3A9
MLS® Number: A2242888
$ 1,159,900
5
BEDROOMS
4 + 1
BATHROOMS
2,607
SQUARE FEET
2021
YEAR BUILT
Built in 2021 by Brookfield, 4 spacious above-grade bedrooms plus a generous bonus room, along with an additional bedroom in the fully developed basement. This home showcases exceptional quality and countless upgrades throughout. Boasting over 2,600 sqft of well-designed living space, the main floor centers around a stunning chef’s kitchen featuring elegant cabinetry, quartz countertops, a stylish tiled backsplash, built-in wall oven and microwave, gas cooktop with exposed range hood, and a large island with undermount sink and dishwasher. The adjacent living room with a cozy tile-surround gas fireplace provides a perfect gathering spot, while the dining area, complete with a built-in bar, is ideal for dinner time. A convenient den with built-in shelving, a spacious mudroom, and a half bath complete the main level. Additional highlights include built-in speakers and motorized blinds on the main floor. Upstairs, two bedrooms share a beautifully appointed 5-piece bathroom with dual vanities. A third bedroom enjoys its own private 4-piece ensuite. The luxurious primary suite features a spa-like 5-piece ensuite, large walk-in closet, and motorized blinds. The upper-level laundry room offers maximum convenience near all bedrooms. The professionally developed lower level by the builder includes a large recreation room, a fifth bedroom, a 4-piece bathroom, and an expansive utility/storage room. Extra features include built-in Gemstone lights—no more climbing ladders for outdoor decor—plus a radon mitigation system installed in 2022 for added peace of mind. Stay cool with the Lennox 14 SEER 3.5 Ton Central Air Conditioner installed in 2024, complete with a 10-year parts and labor warranty.
| COMMUNITY | West Springs |
| PROPERTY TYPE | Detached |
| BUILDING TYPE | House |
| STYLE | 2 Storey |
| YEAR BUILT | 2021 |
| SQUARE FOOTAGE | 2,607 |
| BEDROOMS | 5 |
| BATHROOMS | 5.00 |
| BASEMENT | Finished, Full |
| AMENITIES | |
| APPLIANCES | Built-In Oven, Central Air Conditioner, Dishwasher, Gas Cooktop, Humidifier, Microwave, Refrigerator, Washer/Dryer, Window Coverings, Wine Refrigerator |
| COOLING | Central Air |
| FIREPLACE | Gas, Living Room, Tile |
| FLOORING | Carpet, Ceramic Tile, Vinyl |
| HEATING | Forced Air, Humidity Control, Natural Gas |
| LAUNDRY | Laundry Room, Upper Level |
| LOT FEATURES | Level |
| PARKING | Double Garage Attached, Insulated |
| RESTRICTIONS | None Known |
| ROOF | Asphalt Shingle |
| TITLE | Fee Simple |
| BROKER | TrustPro Realty |
| ROOMS | DIMENSIONS (m) | LEVEL |
|---|---|---|
| 4pc Bathroom | 5`1" x 8`10" | Basement |
| Bedroom | 10`7" x 12`6" | Basement |
| Game Room | 23`5" x 14`2" | Basement |
| Furnace/Utility Room | 23`5" x 14`11" | Basement |
| 2pc Bathroom | 5`8" x 5`6" | Main |
| Den | 8`0" x 5`9" | Main |
| Dining Room | 9`8" x 16`9" | Main |
| Kitchen | 15`2" x 15`6" | Main |
| Living Room | 15`5" x 15`1" | Main |
| Mud Room | 8`3" x 8`1" | Main |
| 4pc Ensuite bath | 5`8" x 8`8" | Second |
| 5pc Bathroom | 5`10" x 12`4" | Second |
| 5pc Ensuite bath | 11`3" x 12`6" | Second |
| Bedroom | 10`5" x 12`7" | Second |
| Bedroom | 10`7" x 15`2" | Second |
| Bedroom | 10`5" x 12`6" | Second |
| Laundry | 5`8" x 9`9" | Second |
| Bonus Room | 19`0" x 13`7" | Second |
| Bedroom - Primary | 13`5" x 14`0" | Second |

