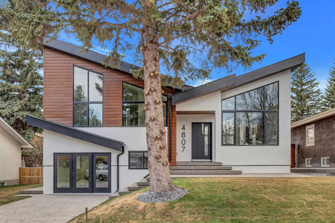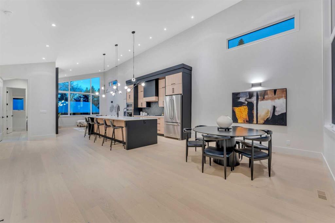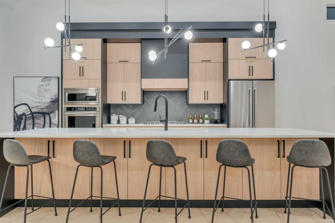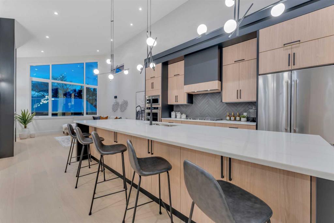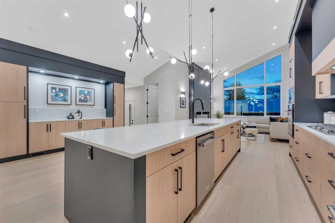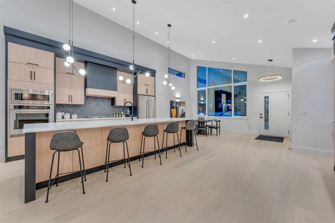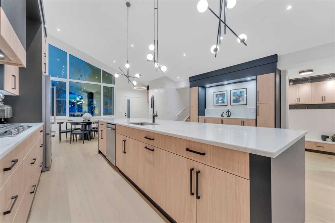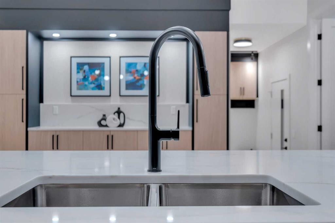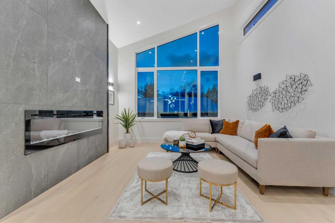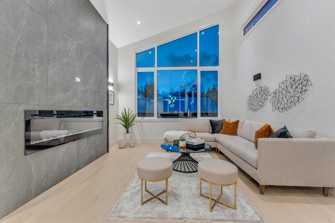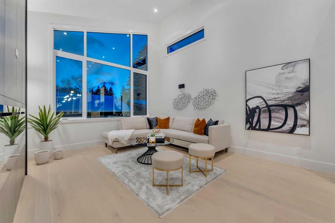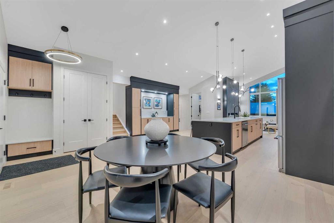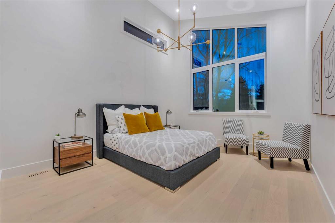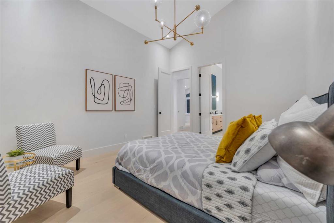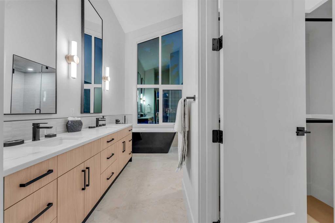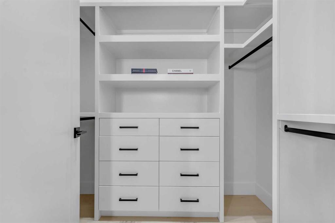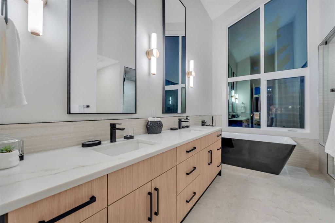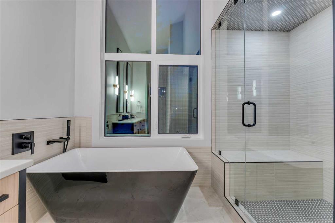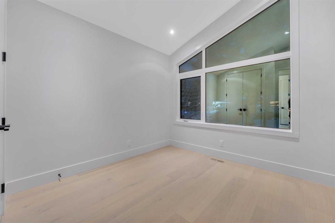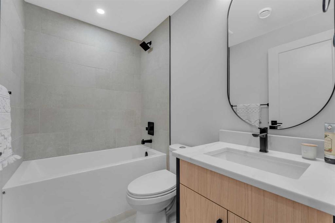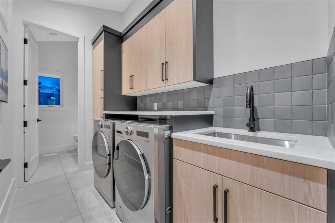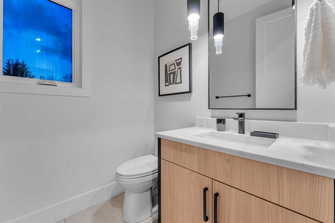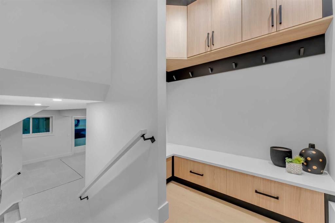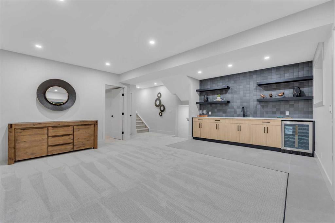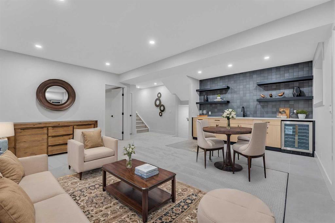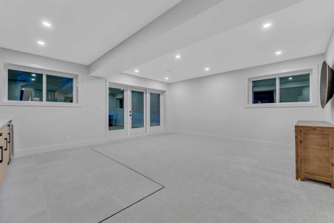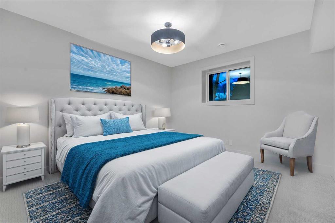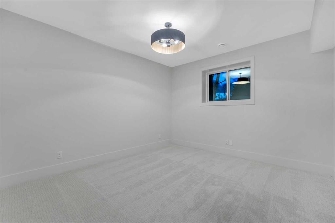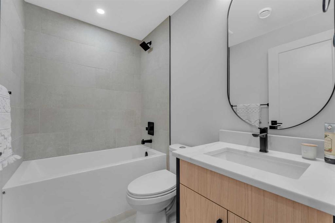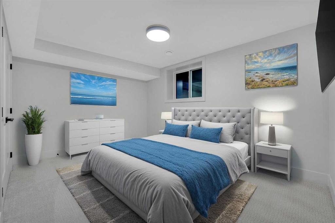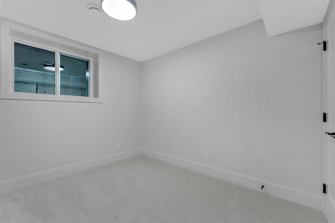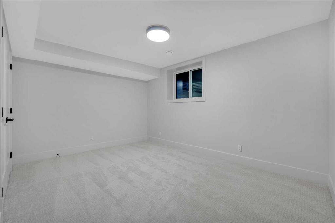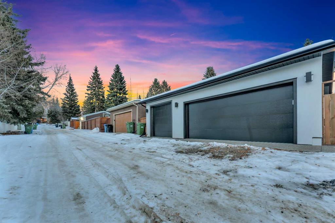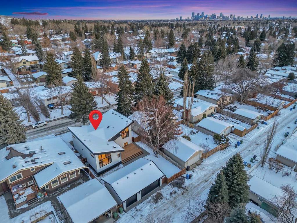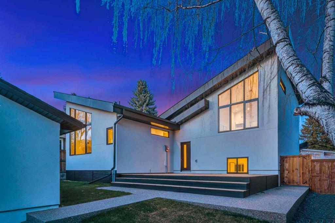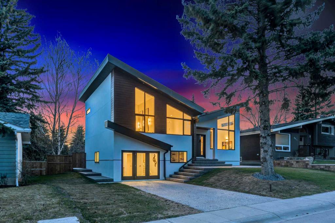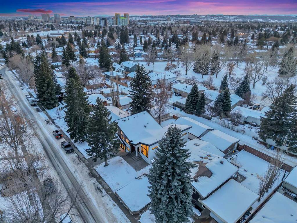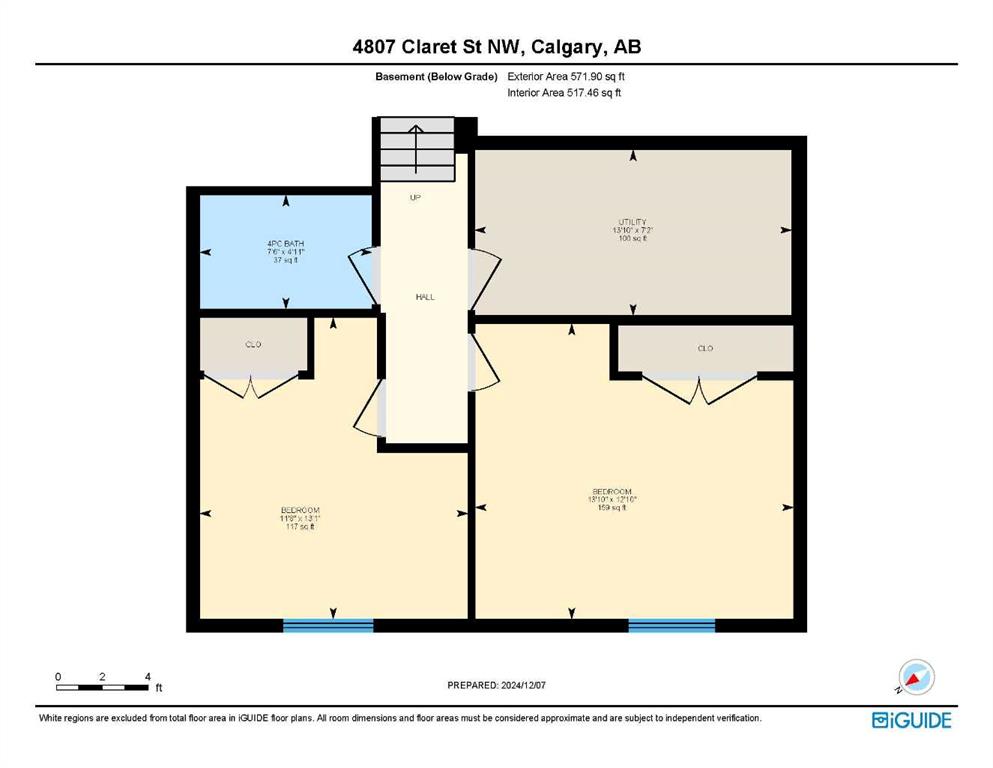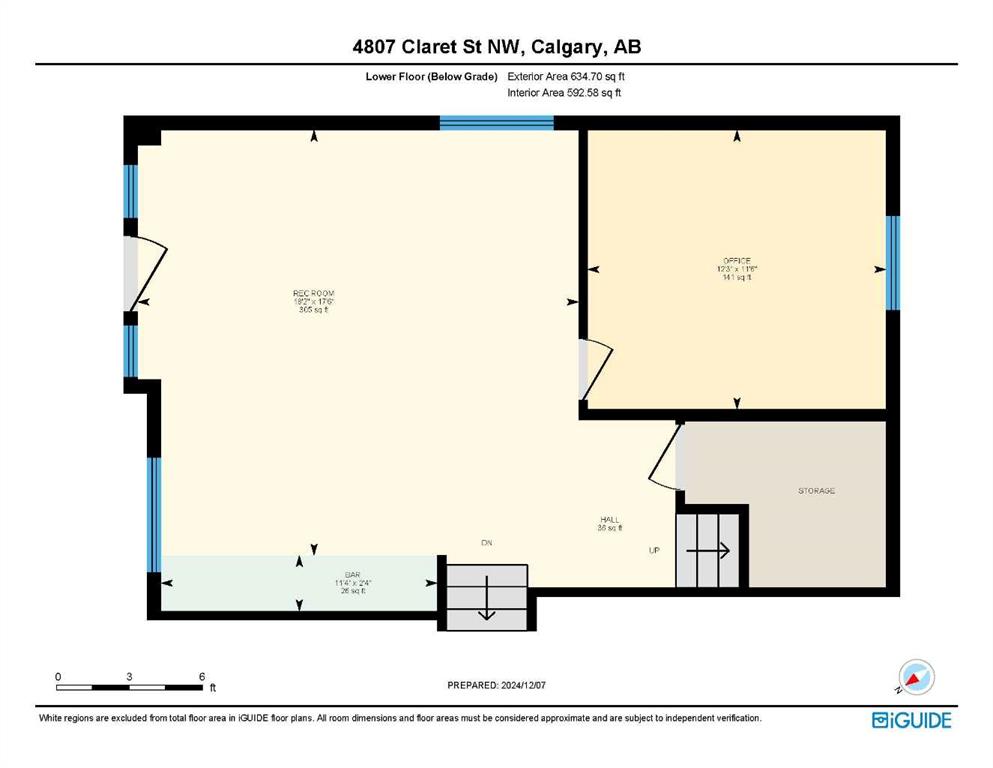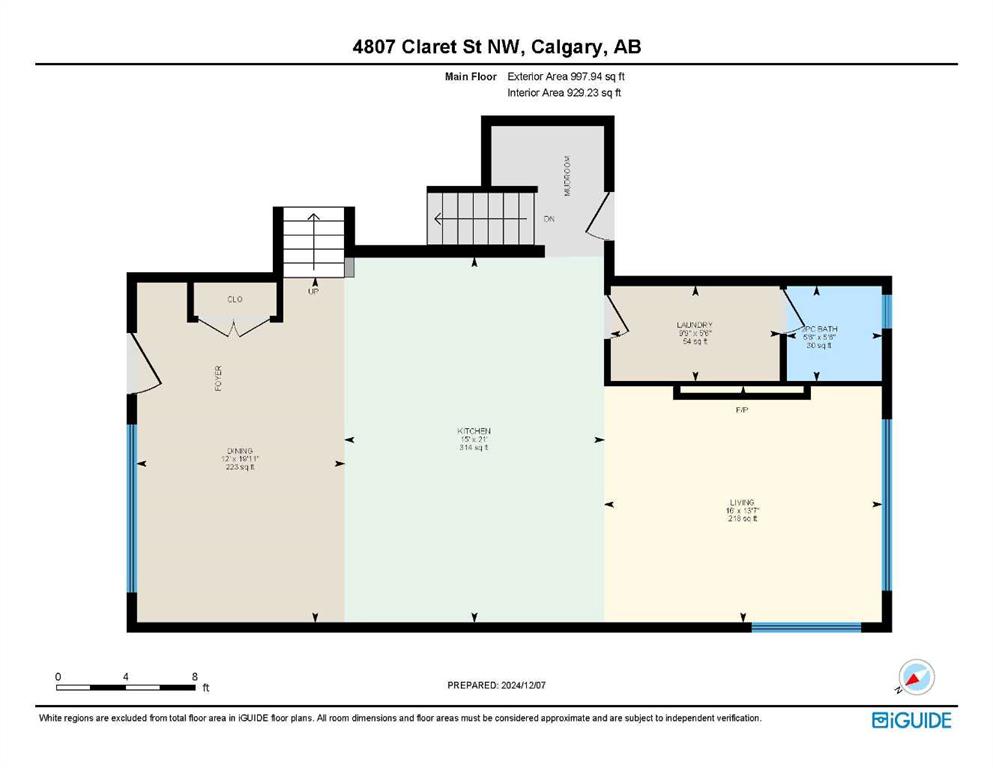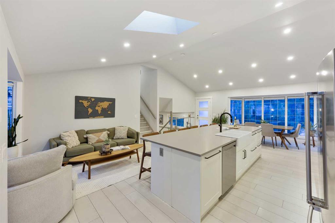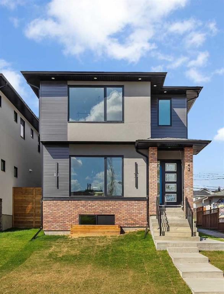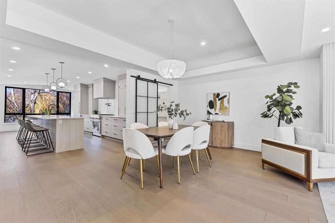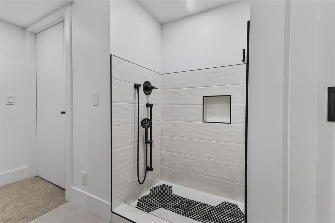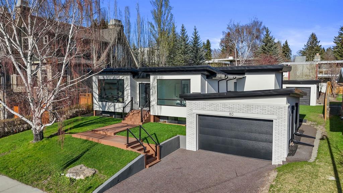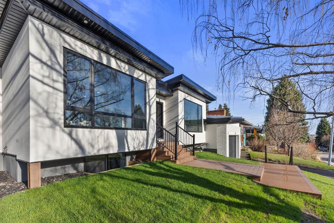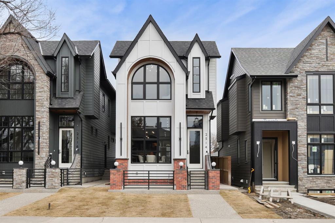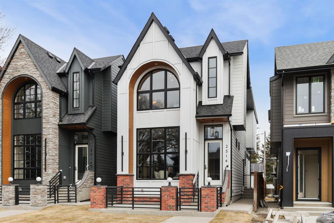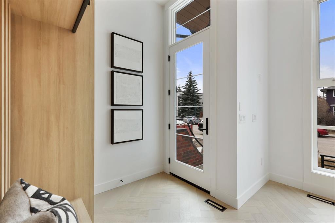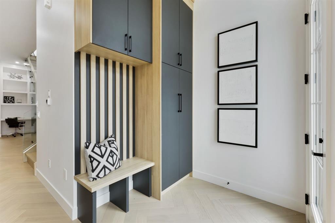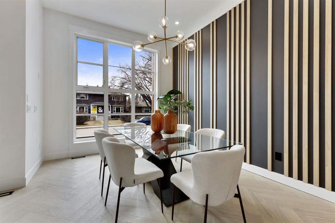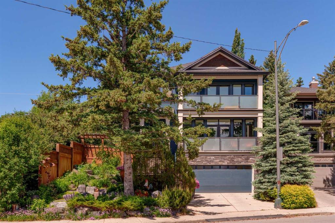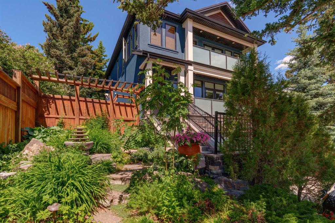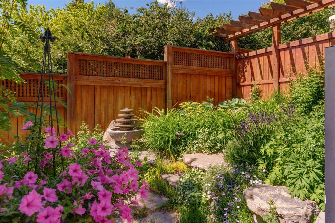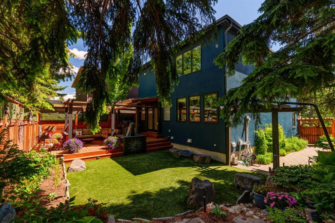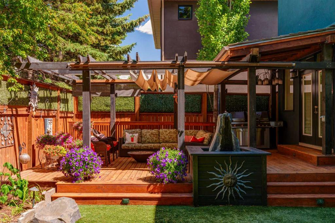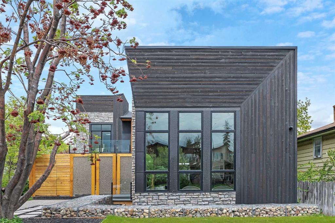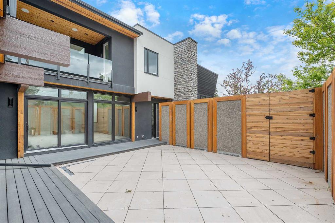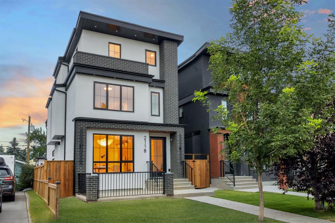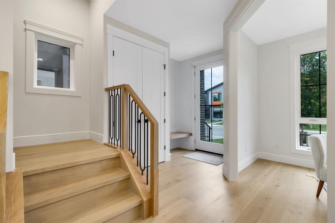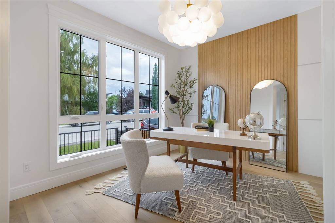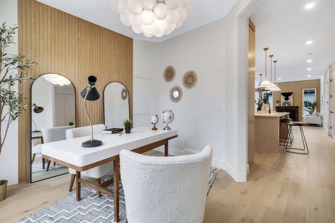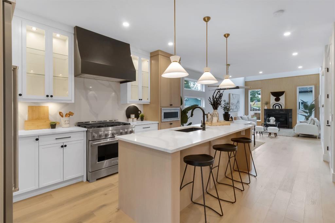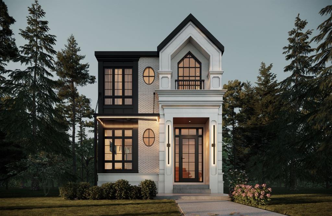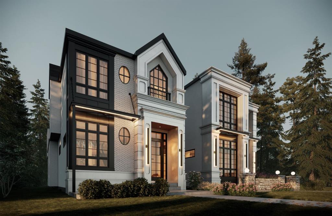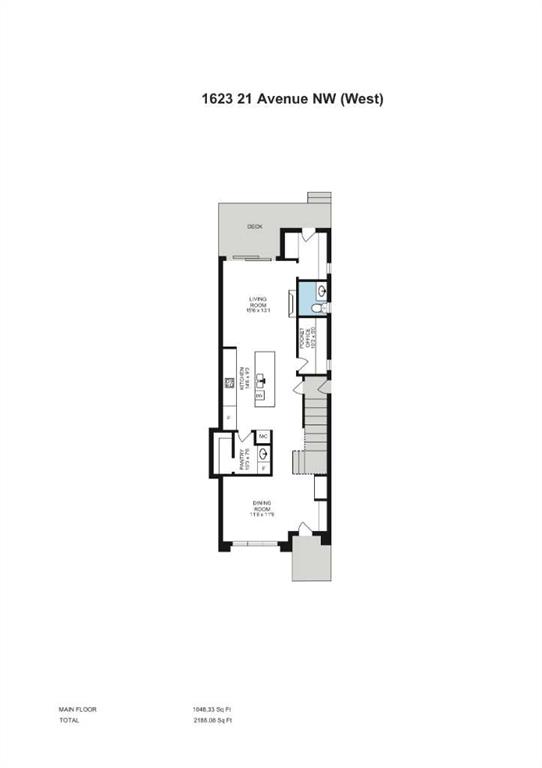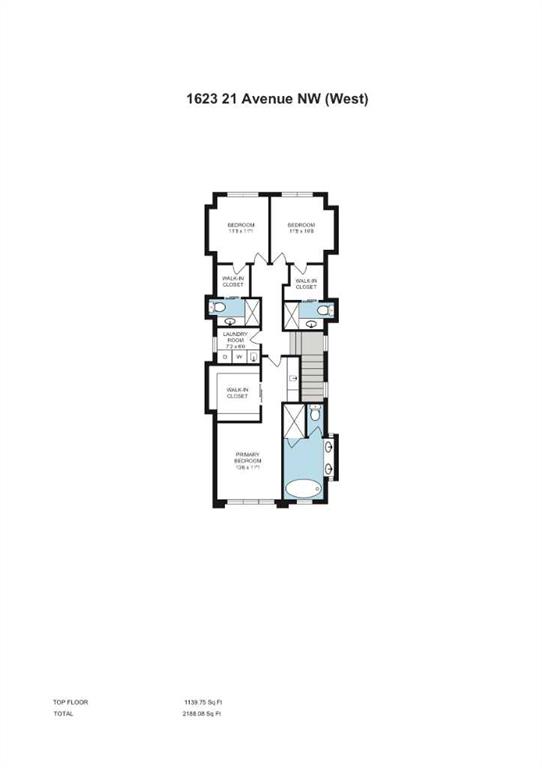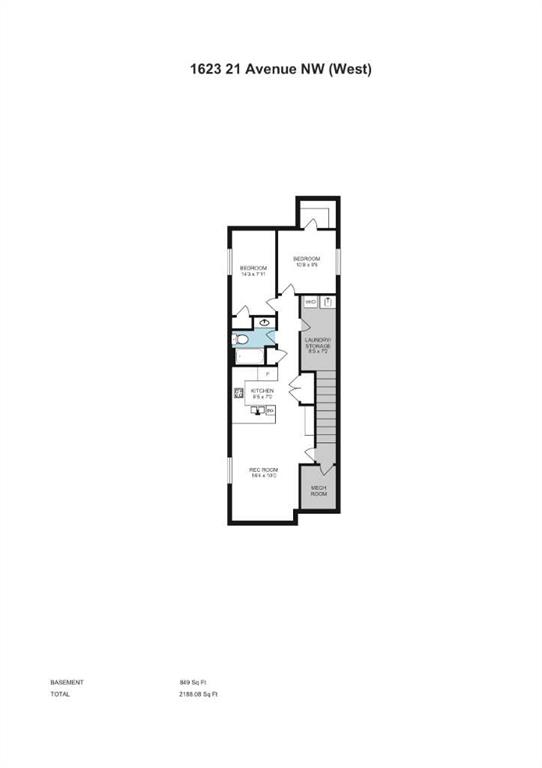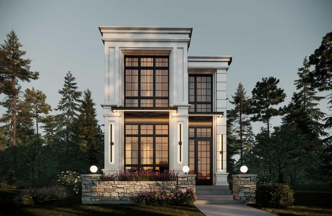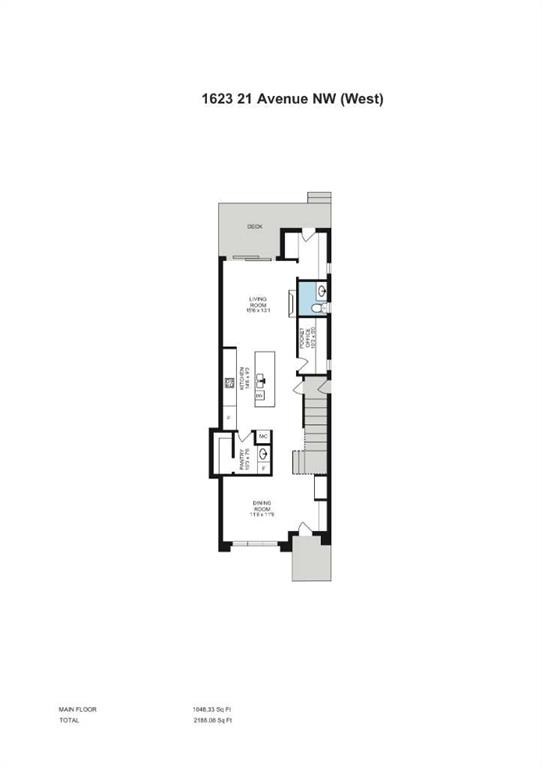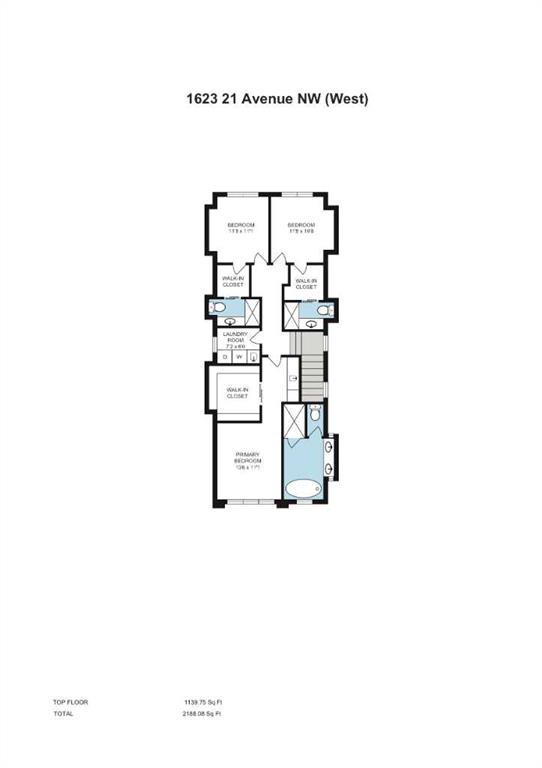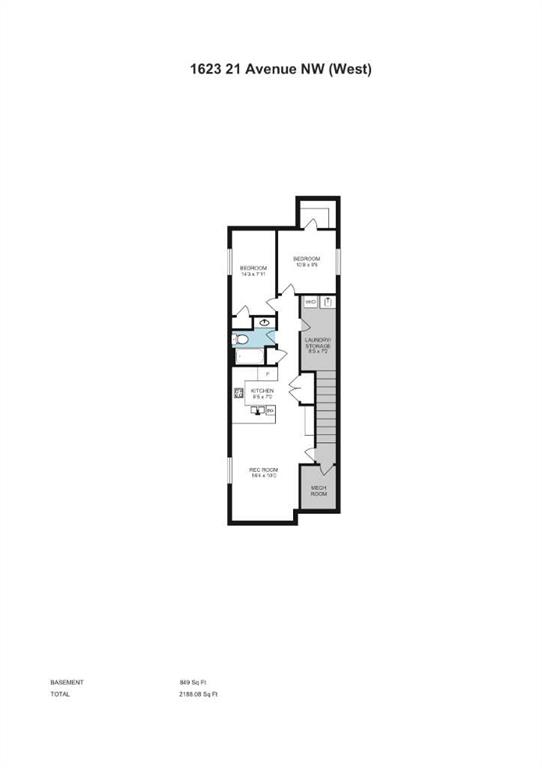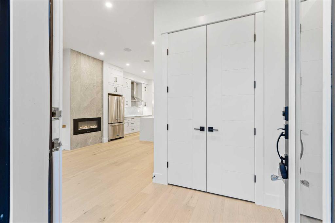4807 Claret Street NW
Calgary T2L 1B9
MLS® Number: A2195317
$ 1,488,800
4
BEDROOMS
3 + 1
BATHROOMS
1,636
SQUARE FEET
1962
YEAR BUILT
In a world of cookie-cutter mansions, this ONE-OF-A-KIND luxury home is re-defining trends! NEW HOME WARRANTY | UNIQUE ELEVATION creating expansive views | 3RD PARTY DESIGNER FINISHINGS SELECTION | TRIPLE CAR GARAGE finished w/gas heater | VAULTED CEILINGS on main and second floor | WALKOUT w/HUGE WEST-FACING BACKYARD | INCREDIBLE LOT LOCATION in a highly desirable community! Meticulously renovated from top to bottom, inside and out, no expense was spared in the modernization of this gorgeous, high-end home including the addition of a triple car garage! Beautiful curb appeal with all new exterior, a front drive and a separate entrance to the lower level. Modern and sophisticated, the grand vaulted main floor is open and bright with every luxury yet still comfortable and inviting. Oversized windows and a full-height focal fireplace in the living room add a relaxing atmosphere highlighted by wide plank hardwood floors and clear sightlines. Culinary adventures are inspired in the stunning chef’s dream kitchen featuring stone countertops, herringbone backsplash, Kitchen-Aid stainless steel appliances, a gas cooktop, a bluetooth operated hood fan, a massive island and extended cabinetry on the parallel wall for storage and serving guests. Easily entertain in the adjacent dining room while oversized windows create an airy ambience. The mudroom has ample built-ins along with a convenient laundry area with a sink. Tucked away, the powder room provides privacy where needed. Upstairs, the primary bedroom is a true owners retreat complete with dramatic ceilings, oversized windows, a custom walk-in closet and a lavish ensuite boasting dual sinks, an oversized shower and a deep soaker tub. A second bedroom with soaring ceilings and another full bathroom are also on this level. Gather in the 3rd level walkout over movies and game nights, then refill drinks and snacks at the wet bar. A great den is also on this level for a versatile work, study or play space. 2 additional bedrooms and another stylish bathroom are found in the finished basement. The expansive rear deck encourages summer barbeques and time spent unwinding soaking up the sunny west exposure while kids and pets play in the large grassy yard. The new finished, heated triple car garage w/tall door is the cherry on top of this sensational property. Located on a quiet street close to several parks and within walking distance to Nose Hill Park, Brentwood Elementary School, St. Luke Elementary School and Sir Winston Churchill High School. The aquatic centre, Brentwood LRT station and numerous amenities, shops, services and restaurants at Brentwood Village are all within a 25 minute walk or 5 minute drive. Less than 10 minutes drive to U of C, the Children’s Hospital and Foothills Hospital. This exceptional, completely rebuilt and exquisitely designed home is truly in an unbeatable location!
| COMMUNITY | Charleswood |
| PROPERTY TYPE | Detached |
| BUILDING TYPE | House |
| STYLE | 4 Level Split |
| YEAR BUILT | 1962 |
| SQUARE FOOTAGE | 1,636 |
| BEDROOMS | 4 |
| BATHROOMS | 4.00 |
| BASEMENT | Finished, Full |
| AMENITIES | |
| APPLIANCES | Bar Fridge, Built-In Oven, Dishwasher, Dryer, Gas Cooktop, Refrigerator, Washer |
| COOLING | None |
| FIREPLACE | Electric |
| FLOORING | Carpet, Hardwood, Tile |
| HEATING | Forced Air, Natural Gas |
| LAUNDRY | Main Level, Sink |
| LOT FEATURES | Back Lane, Back Yard, Landscaped |
| PARKING | Heated Garage, Triple Garage Detached |
| RESTRICTIONS | Restrictive Covenant |
| ROOF | Asphalt Shingle |
| TITLE | Fee Simple |
| BROKER | LPT Realty |
| ROOMS | DIMENSIONS (m) | LEVEL |
|---|---|---|
| Furnace/Utility Room | 7`2" x 13`10" | Basement |
| Bedroom | 13`1" x 11`8" | Basement |
| Bedroom | 12`10" x 13`10" | Basement |
| 4pc Bathroom | 0`0" x 0`0" | Basement |
| Game Room | 17`6" x 18`2" | Lower |
| Den | 11`6" x 12`3" | Lower |
| Living Room | 13`7" x 16`0" | Main |
| Dining Room | 19`11" x 12`0" | Main |
| Kitchen | 21`0" x 15`0" | Main |
| Laundry | 5`6" x 9`9" | Main |
| 2pc Bathroom | 0`0" x 0`0" | Main |
| 5pc Ensuite bath | 0`0" x 0`0" | Upper |
| 4pc Bathroom | 0`0" x 0`0" | Upper |
| Bedroom - Primary | 12`1" x 14`7" | Upper |
| Bedroom | 9`10" x 12`2" | Upper |

