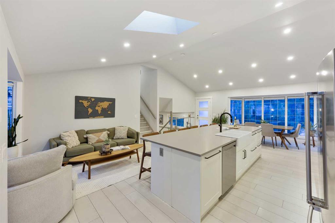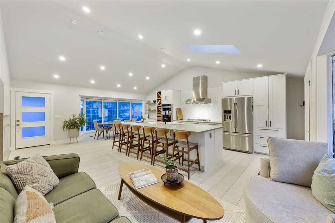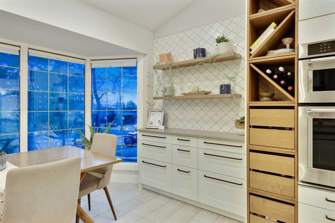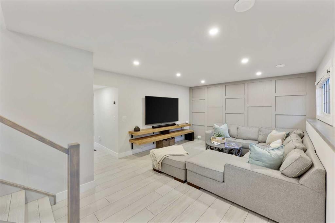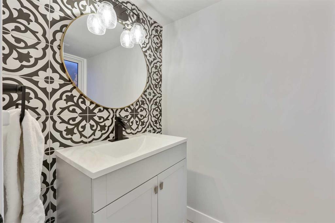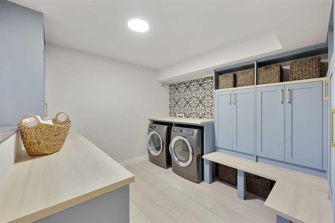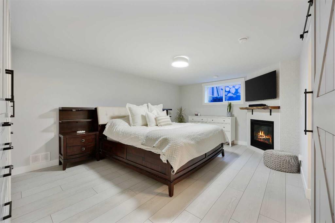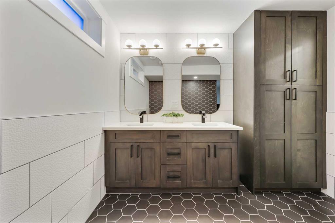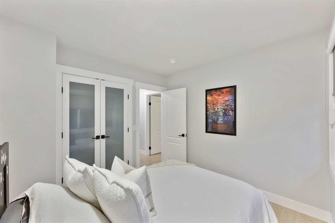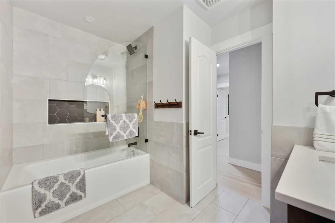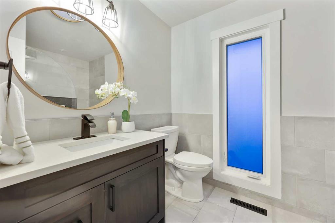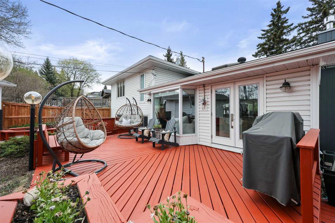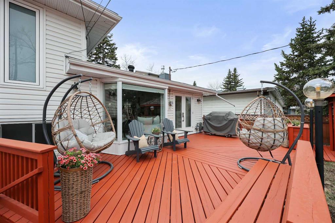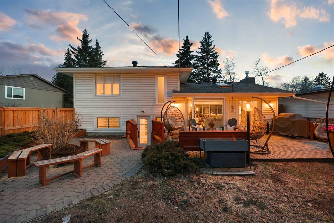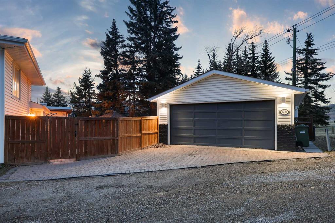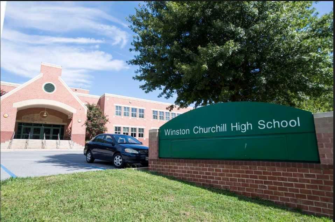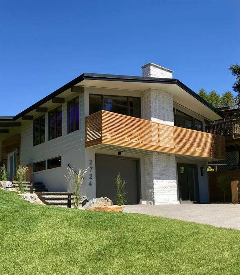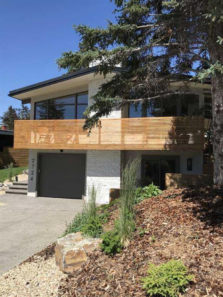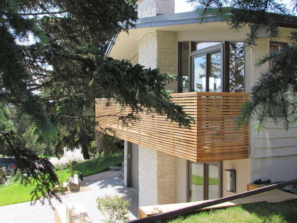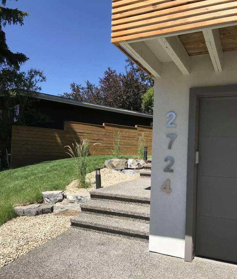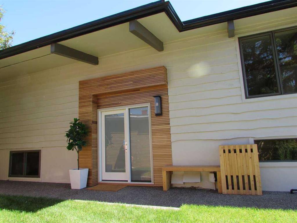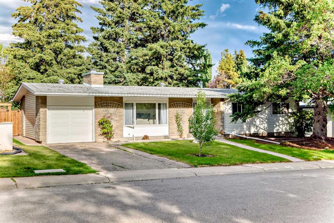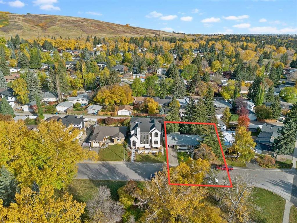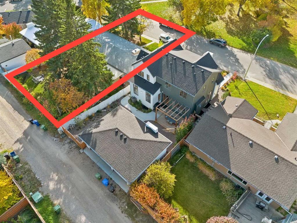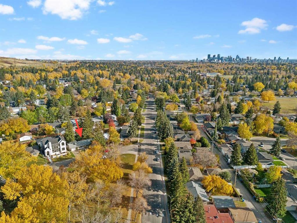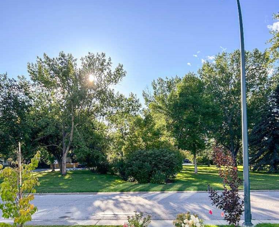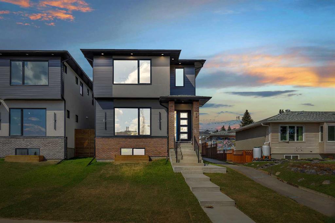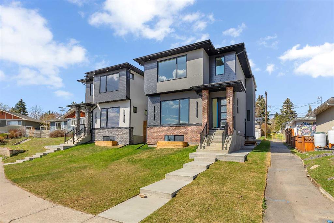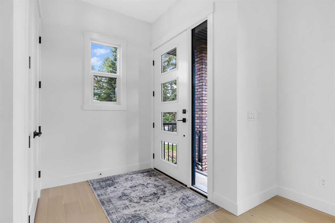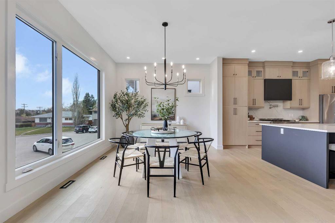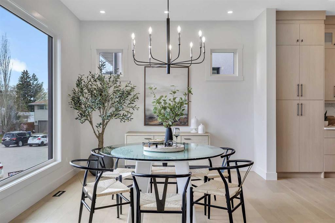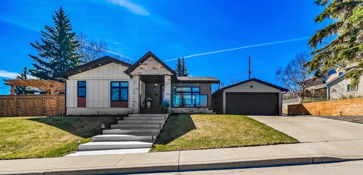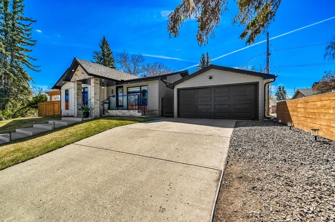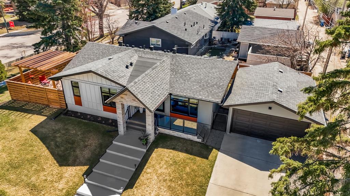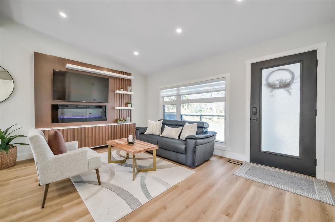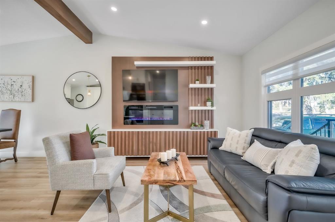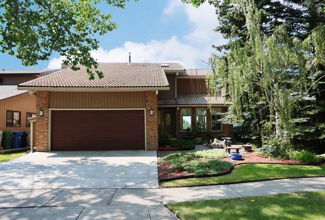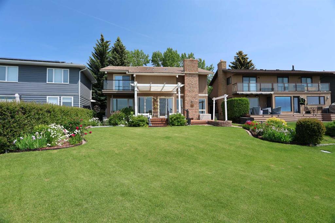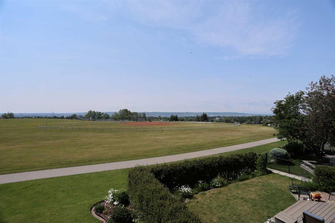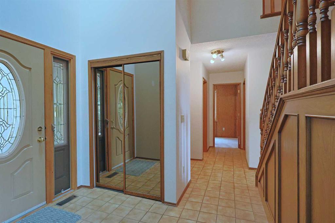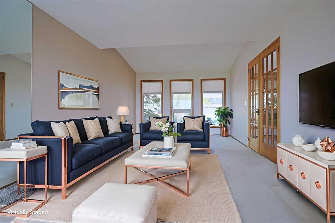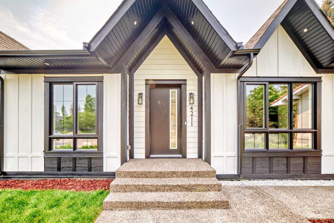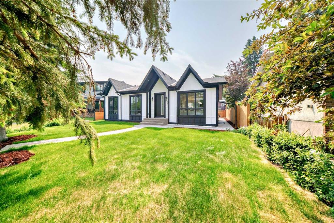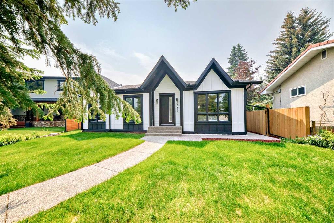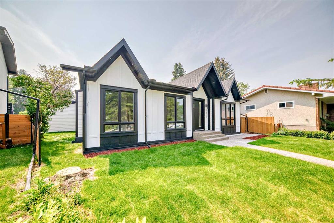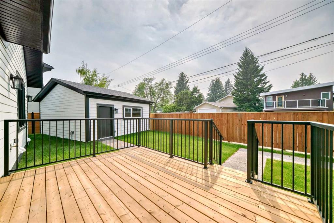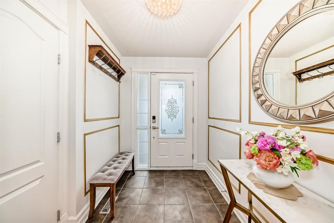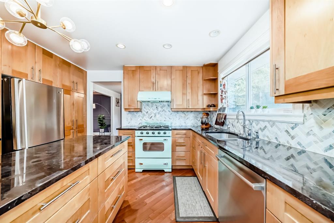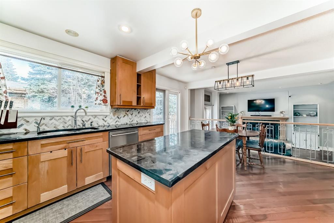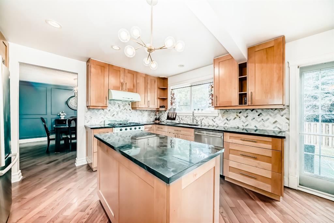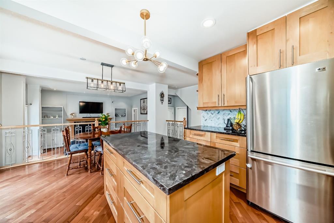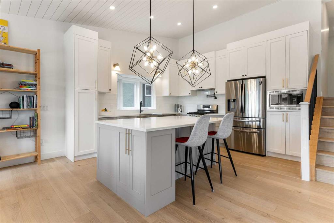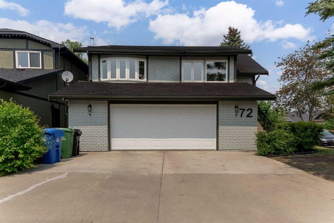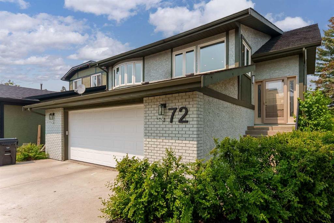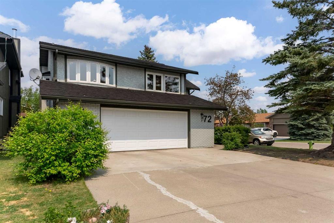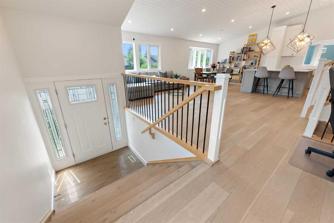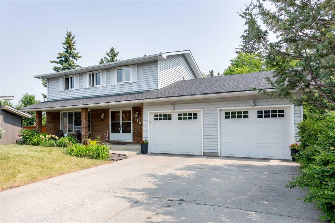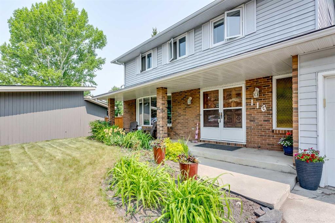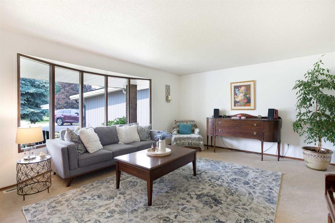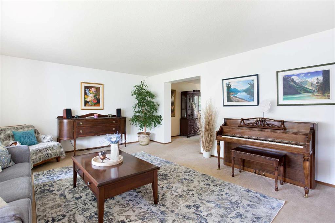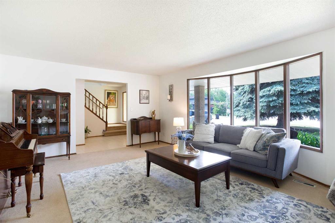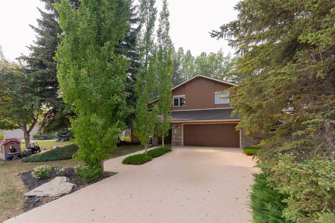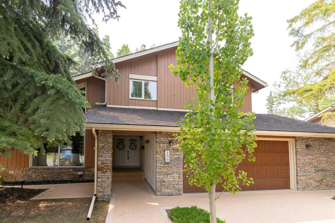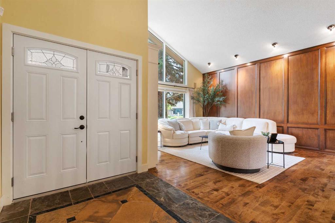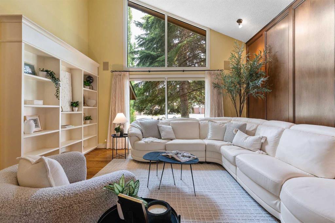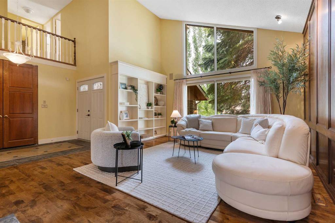3224 Conrad Drive NW
Calgary T2L 1B4
MLS® Number: A2225594
$ 1,225,000
4
BEDROOMS
2 + 1
BATHROOMS
1,143
SQUARE FEET
1964
YEAR BUILT
This one-of-a-kind property not only boasts over 2200 square feet of beautifully finished living space, but it also backs directly onto a park which is linked to Nose Hill Park's biking and hiking paths—a true haven for dog lovers and outdoor enthusiasts alike. It's location offers quick access shopping, schools, and more! This home was completely renovated in 2020, leaving no detail overlooked. From the vaulted ceilings, to the new electrical wiring and updated panel, to all-new plumbing (including the water main and city line), to a new furnace, hot water tank, and central A/C installed in 2020, this home offers both beauty and peace of mind. The main level features a sunlit open-concept living and dining area, anchored by a gorgeous kitchen with a massive island as its centerpiece. Outfitted with upgraded stainless steel appliances, custom built in storage, and real maple wood finishes, it’s perfect for hosting or enjoying everyday meals. Upstairs, you’ll find three spacious bedrooms, a fully renovated 4-piece bath with new tub, custom vanity, a bright new window AND skylight so you always get natural light. Every detail exudes modern comfort and timeless style. Step down to your functional lower level, where you’ll discover a cozy family room complete with built-in dry bar, a custom Zen Living laundry room/ mudroom of your dreams with tons of space, built in storage, and even a hidden laundry chute—a thoughtful addition for busy lifestyles. The lowest level of this house is a true sanctuary where you can step away from the noise of the rest of the family/guests, and step into your luxurious owner's retreat. Down here is a primary ensuite with heated floors, cozy gas fireplace, a built-in safe, and smart home-enabled features. Indulge in the 5-piece spa-inspired ensuite with a stunning soaking tub surrounded by floor-to-ceiling tile, and the custom glass walk in shower complete with a 12 x 12 specialty rain shower head. Outside, your private backyard oasis awaits—complete with lush deck and patio space, double-insulated siding, and a detached garage. Enjoy warm summer nights or quiet mornings with no rear neighbors—just peaceful green space surrounded by beautiful trees. Additional Highlights include: all new windows on the lower level, insulation upgraded to R40 throughout, double-insulated siding for energy efficiency and low monthly costs, smart home enabled for modern convenience, custom vanities in all bathrooms, roof redone approx. 10 years ago, and more! This home blends thoughtful upgrades, unbeatable location, and luxurious comfort into one remarkable opportunity. Whether you're raising a family, downsizing, or looking for your next dream space—this home truly has it all. Charleswood is one of Calgary's most sought-after communities known for its mature trees, top-rated schools, and close proximity to parks, Nose Hill, and Confederation Park - This home really does offer prime location on a lovely quiet street in this gem of a community.
| COMMUNITY | Charleswood |
| PROPERTY TYPE | Detached |
| BUILDING TYPE | House |
| STYLE | 4 Level Split |
| YEAR BUILT | 1964 |
| SQUARE FOOTAGE | 1,143 |
| BEDROOMS | 4 |
| BATHROOMS | 3.00 |
| BASEMENT | Finished, Full |
| AMENITIES | |
| APPLIANCES | Built-In Oven, Central Air Conditioner, Dishwasher, Dryer, Gas Cooktop, Range Hood, Refrigerator, Washer, Wine Refrigerator |
| COOLING | Central Air |
| FIREPLACE | Gas, Primary Bedroom |
| FLOORING | Hardwood |
| HEATING | Forced Air |
| LAUNDRY | Lower Level |
| LOT FEATURES | Back Lane, Back Yard, Backs on to Park/Green Space, Many Trees |
| PARKING | Double Garage Detached |
| RESTRICTIONS | None Known |
| ROOF | Asphalt Shingle |
| TITLE | Fee Simple |
| BROKER | RE/MAX Realty Professionals |
| ROOMS | DIMENSIONS (m) | LEVEL |
|---|---|---|
| Bedroom - Primary | 18`7" x 12`9" | Basement |
| 5pc Ensuite bath | 12`5" x 9`0" | Basement |
| Furnace/Utility Room | 10`0" x 5`11" | Basement |
| Living Room | 20`6" x 12`10" | Lower |
| Laundry | 11`3" x 9`6" | Lower |
| Mud Room | 6`0" x 3`6" | Lower |
| 2pc Bathroom | 6`3" x 4`0" | Lower |
| Family Room | 12`6" x 8`9" | Main |
| Kitchen | 16`6" x 10`4" | Main |
| Dining Room | 14`0" x 10`9" | Main |
| Foyer | 7`0" x 5`0" | Main |
| Bedroom | 13`1" x 11`0" | Upper |
| Bedroom | 9`11" x 9`8" | Upper |
| Bedroom | 11`0" x 10`5" | Upper |
| 4pc Bathroom | 9`11" x 7`0" | Upper |





