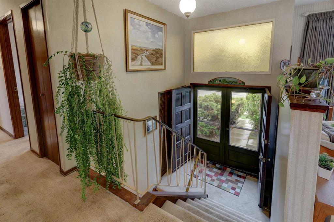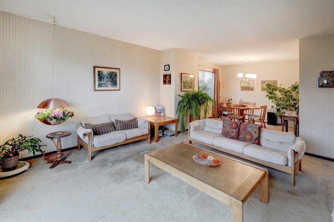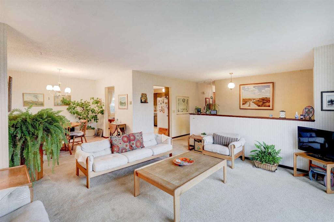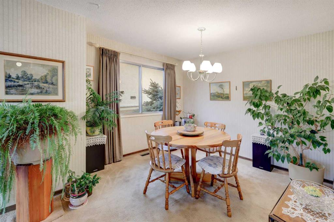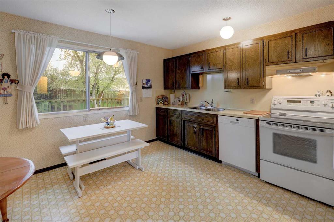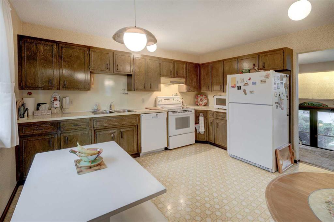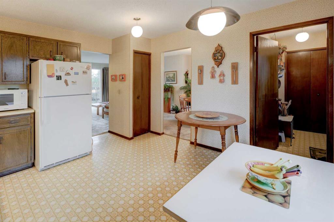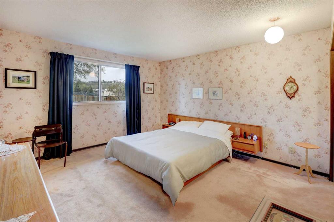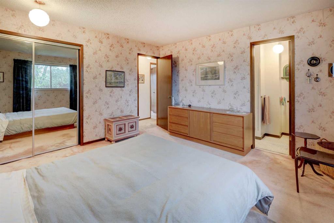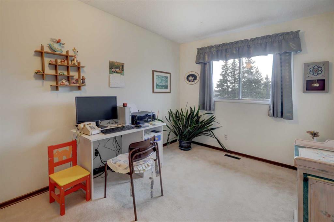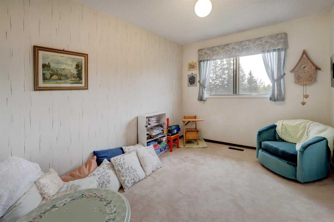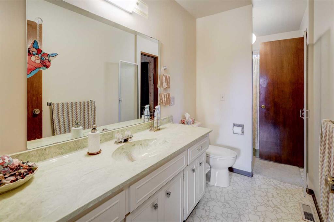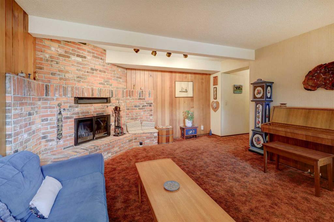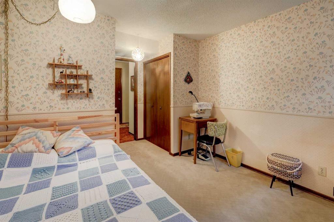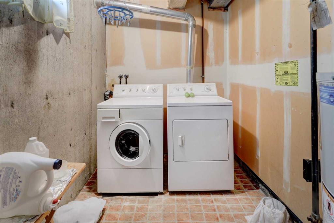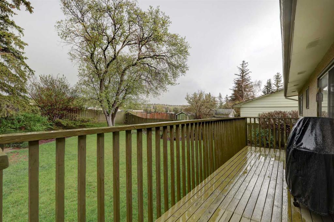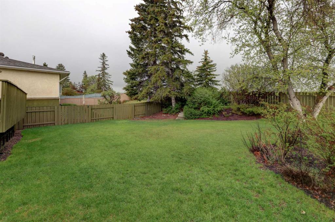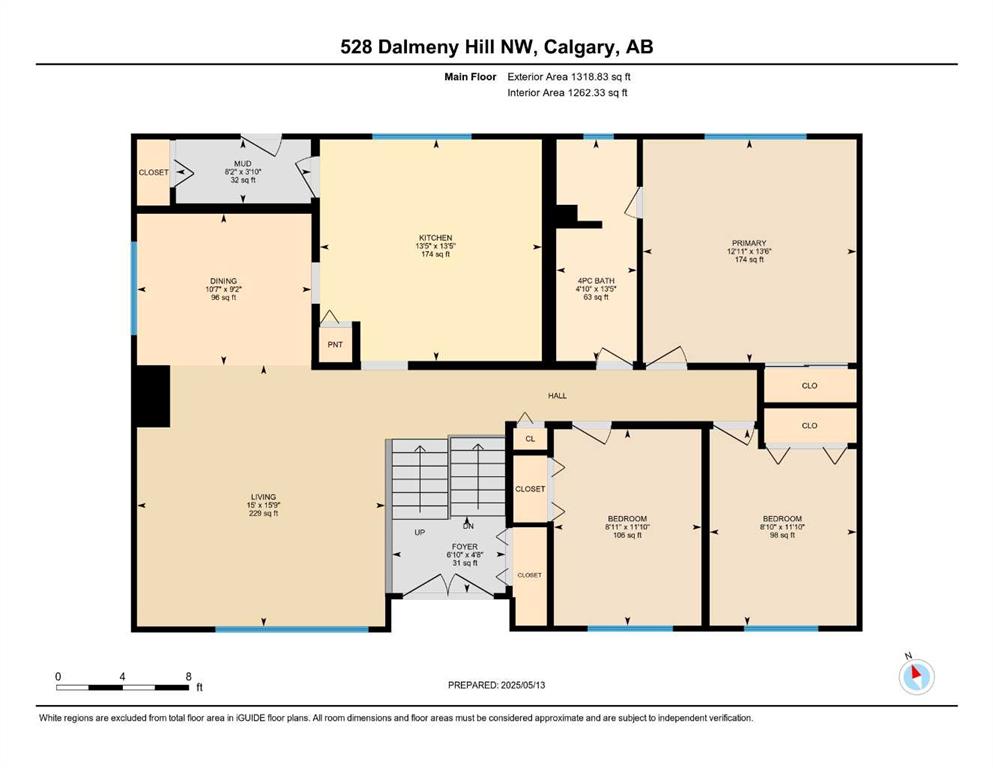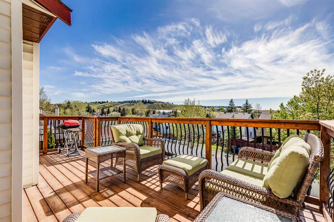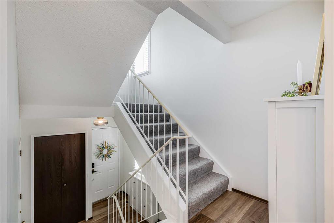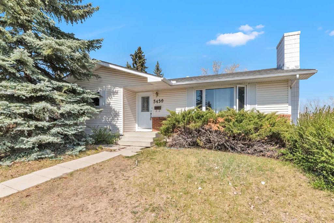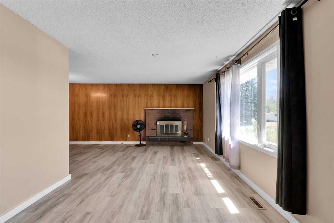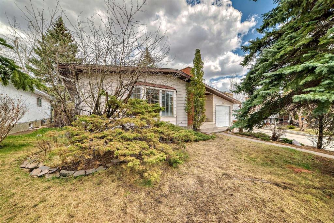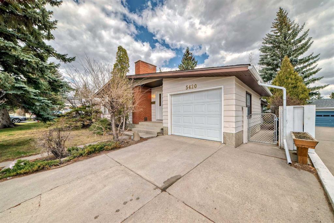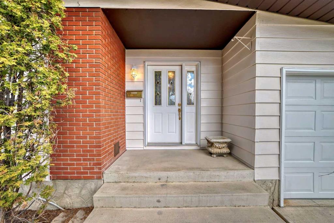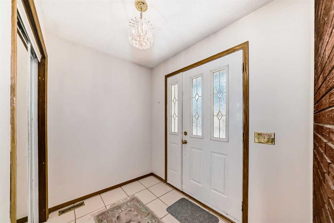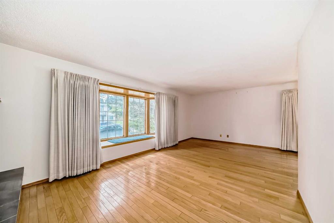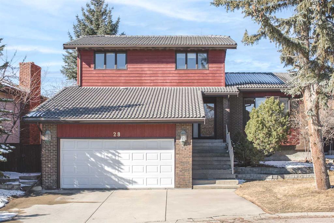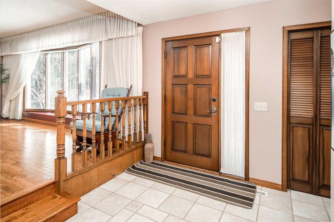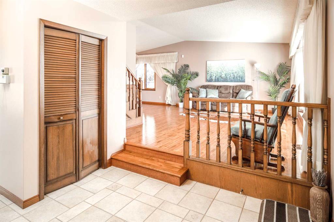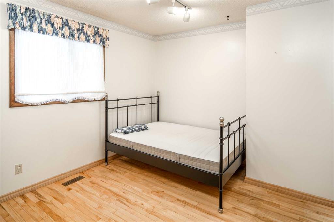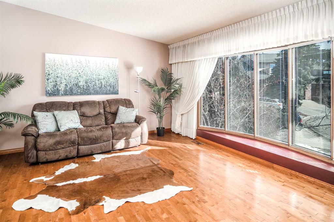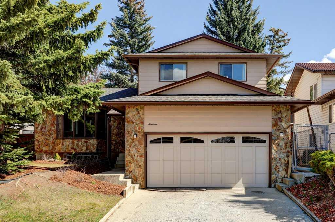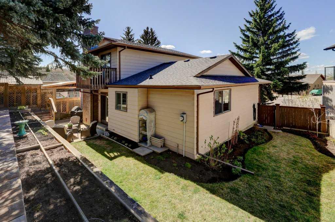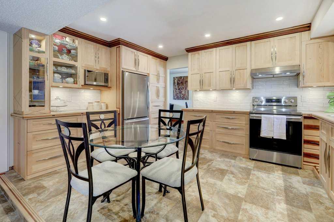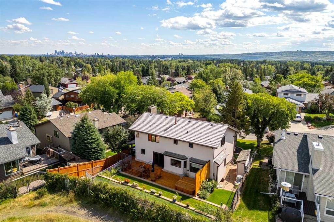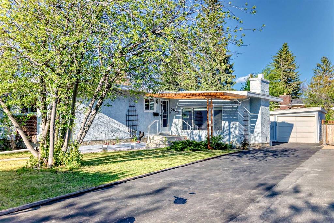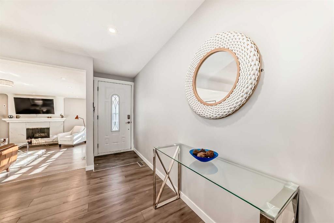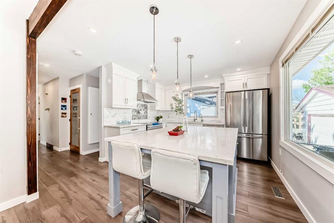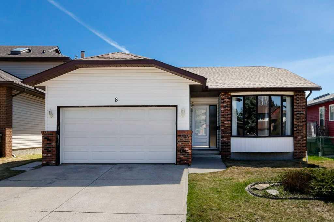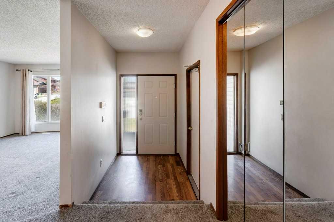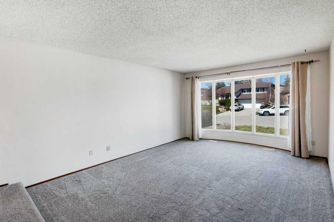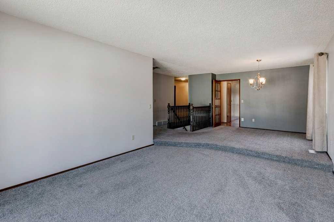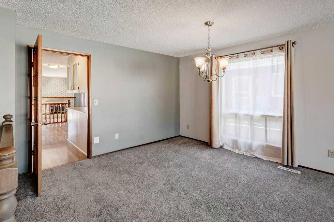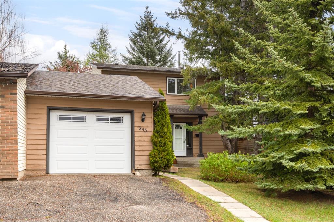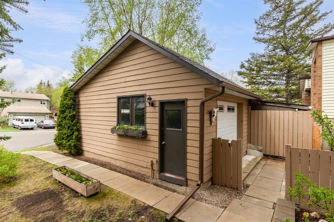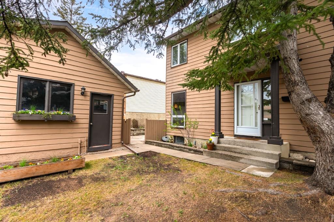528 Dalmeny Hill NW
Calgary T3A 1T6
MLS® Number: A2220693
$ 699,000
4
BEDROOMS
2 + 0
BATHROOMS
1973
YEAR BUILT
Nestled on a quiet street in the highly sought-after community of Dalhousie, this charming bi-level home is being offered to the market for the very first time. Meticulously cared for by its original owners, this exceptionally maintained residence sits proudly on an elevated 54’ x 120’ lot, offering a rare sense of space, privacy, and picturesque views of the surrounding landscape. From its unique position at the end of an intersection, the home enjoys an expansive front view with no immediate homes in sight and backs directly onto a large green space with a dog park—meaning no rear neighbours and a serene backdrop of nature. Dalhousie is a beloved northwest Calgary neighbourhood known for its peaceful, family-friendly atmosphere, mature trees, and proximity to top-rated schools, parks, and essential amenities. It’s the perfect setting for those seeking a quiet lifestyle with the convenience of the city just minutes away. Facing west, the front of the home captures beautiful sunsets and offers unobstructed views of the Rocky Mountains on clear days, filling the interior with natural light and a sense of warmth throughout. The main floor showcases a well-thought-out layout that includes three spacious bedrooms, a full bathroom, a bright and inviting living room, a cozy eat-in kitchen, and a formal dining room ideal for hosting family dinners or holiday celebrations. Step through the back door into a private outdoor oasis—an expansive backyard designed for relaxation and endless possibilities. With alley access and no neighbours behind, this tranquil space invites you to create your dream garden, host memorable summer barbecues, or simply unwind under the stars with friends and family. The fully finished lower level offers even more living space, complete with a generous recreation room featuring a wood-burning fireplace, creating a cozy ambiance for movie nights or casual gatherings. A fourth bedroom, an additional full bathroom, a dedicated laundry room, and direct access to the oversized double attached garage make this level as functional as it is inviting. The garage, measuring 26’7” x 20’1”, provides ample room for two vehicles, storage, or a workshop setup for hobbyists or home projects. Important updates include newer shingles, offering long-term durability and peace of mind. This home is move-in ready, yet presents a wonderful opportunity for those who wish to personalize or renovate over time and build equity in one of Calgary’s most established and desirable communities. Whether you’re a first-time homebuyer, investor, or someone ready to put down roots in your forever home, this Dalhousie gem offers a rare combination of location, lot size, and potential. A virtual tour is available, so you can explore the charm and functionality of this home from wherever you are. Don’t miss this opportunity to own a special piece of northwest Calgary—come and experience the warmth, privacy, and potential that await you here. Presenting offers at 6:30 May 16th.
| COMMUNITY | Dalhousie |
| PROPERTY TYPE | Detached |
| BUILDING TYPE | House |
| STYLE | Bi-Level |
| YEAR BUILT | 1973 |
| SQUARE FOOTAGE | 1,319 |
| BEDROOMS | 4 |
| BATHROOMS | 2.00 |
| BASEMENT | Finished, Partial |
| AMENITIES | |
| APPLIANCES | Dishwasher, Dryer, Garage Control(s), Range Hood, Refrigerator, Stove(s), Washer |
| COOLING | None |
| FIREPLACE | Basement, Wood Burning |
| FLOORING | Carpet, Linoleum |
| HEATING | Forced Air |
| LAUNDRY | Lower Level |
| LOT FEATURES | Few Trees, Gentle Sloping, No Neighbours Behind, Rectangular Lot |
| PARKING | Double Garage Attached |
| RESTRICTIONS | None Known |
| ROOF | Vinyl |
| TITLE | Fee Simple |
| BROKER | eXp Realty |
| ROOMS | DIMENSIONS (m) | LEVEL |
|---|---|---|
| 3pc Bathroom | 4`10" x 7`5" | Basement |
| Bedroom | 11`1" x 14`5" | Basement |
| Game Room | 16`4" x 14`2" | Basement |
| Furnace/Utility Room | 6`3" x 16`3" | Basement |
| 4pc Bathroom | 13`5" x 4`10" | Main |
| Bedroom | 11`10" x 8`10" | Main |
| Bedroom | 11`10" x 8`11" | Main |
| Dining Room | 9`2" x 10`7" | Main |
| Foyer | 6`8" x 6`10" | Main |
| Kitchen | 13`5" x 13`5" | Main |
| Living Room | 15`9" x 15`0" | Main |
| Mud Room | 3`10" x 8`2" | Main |
| Bedroom - Primary | 13`6" x 12`11" | Main |


