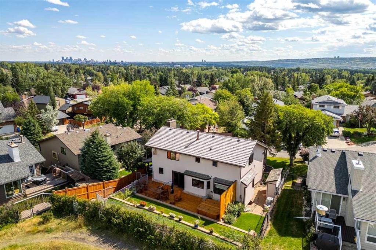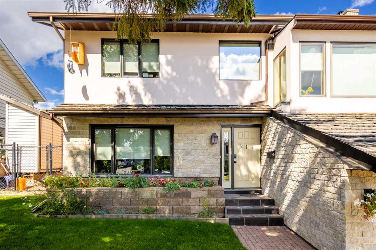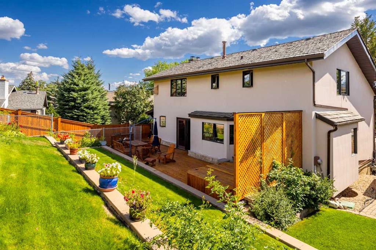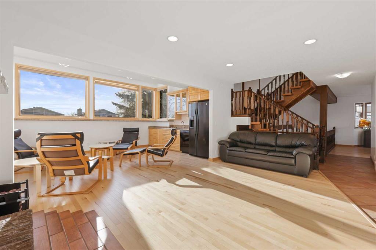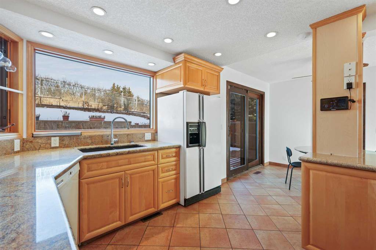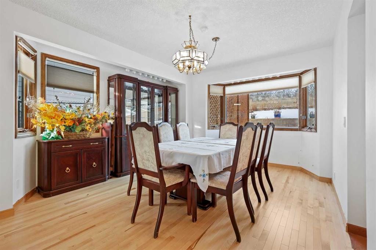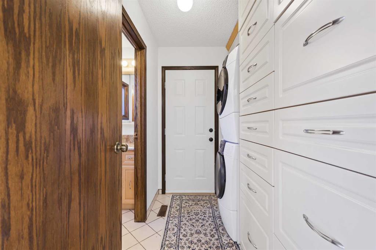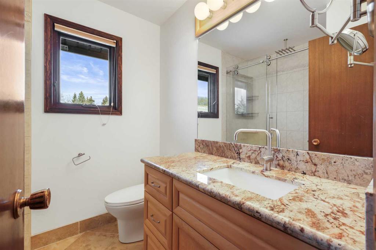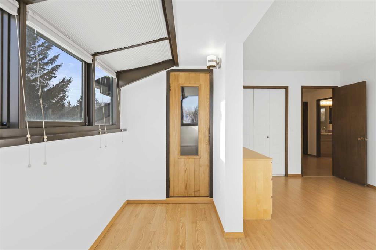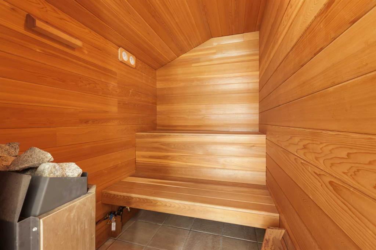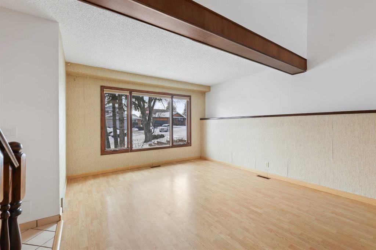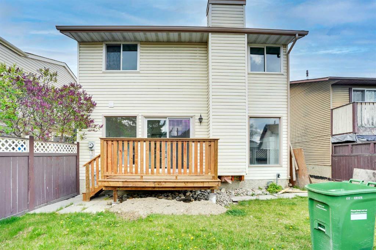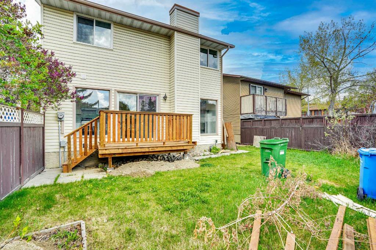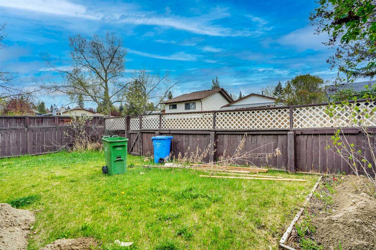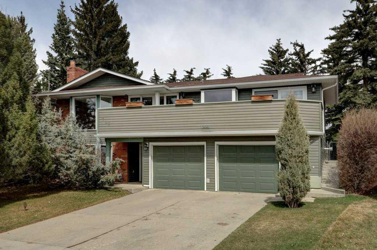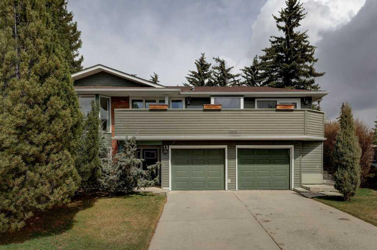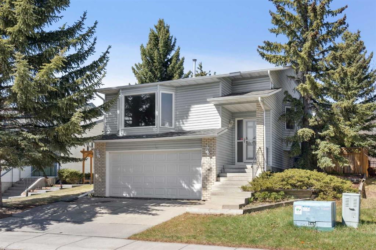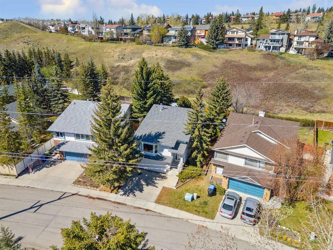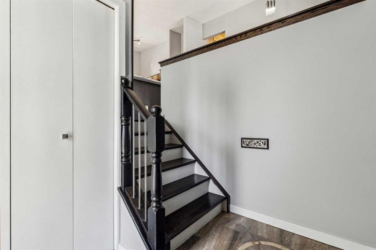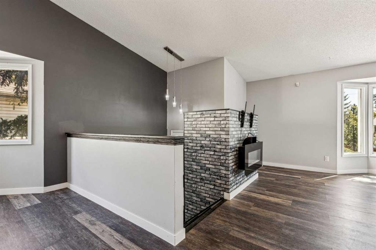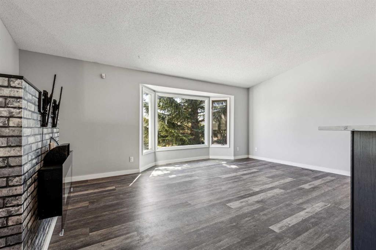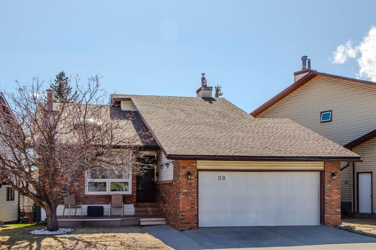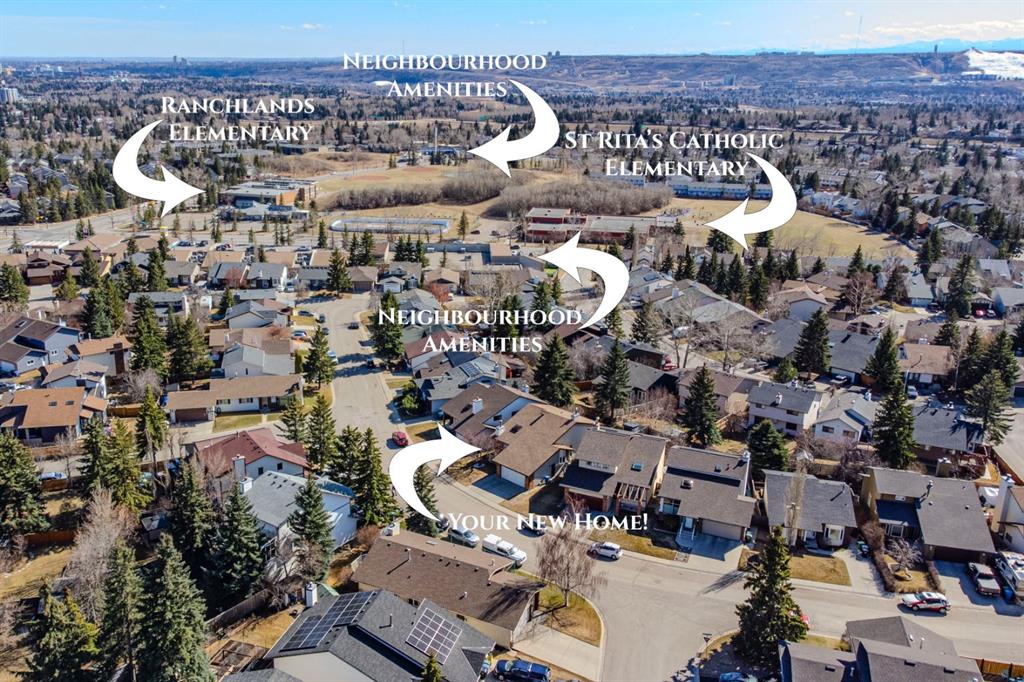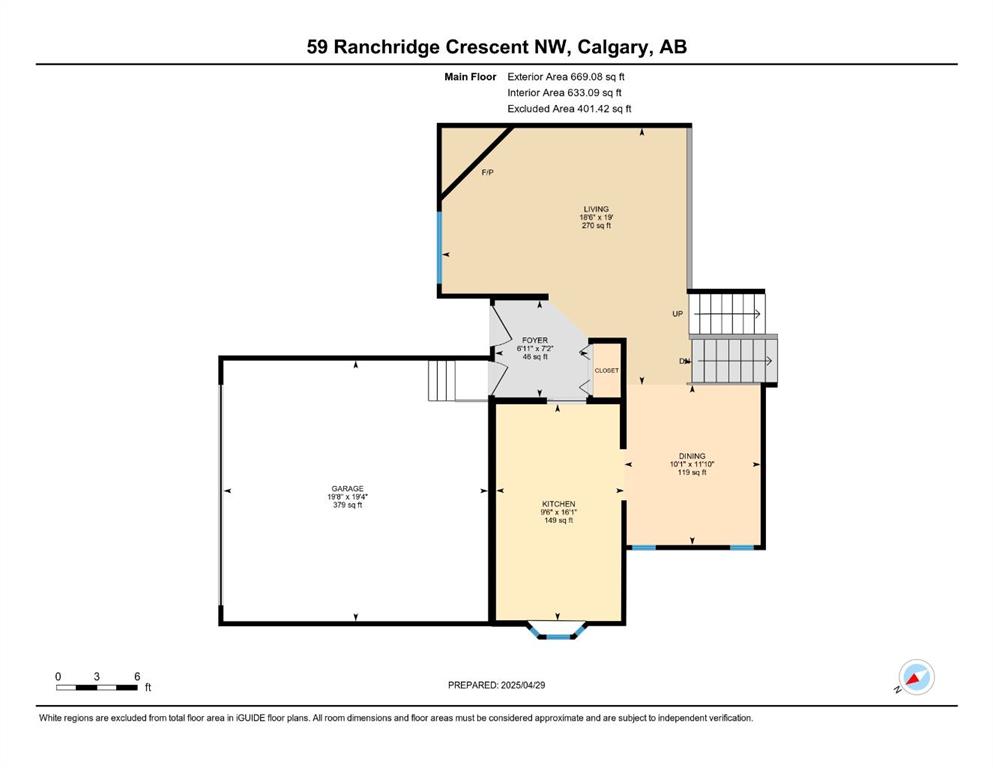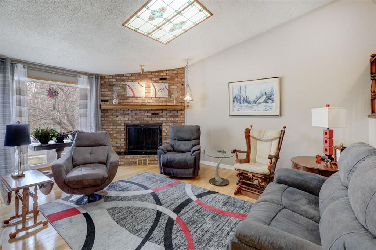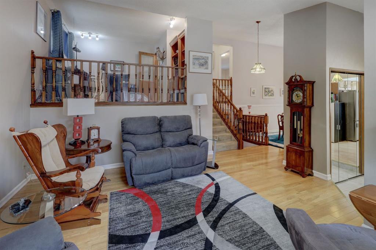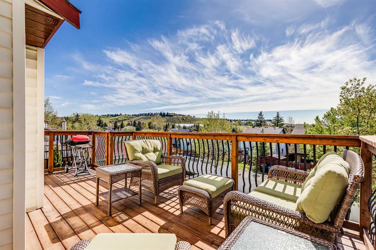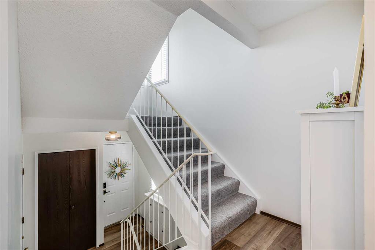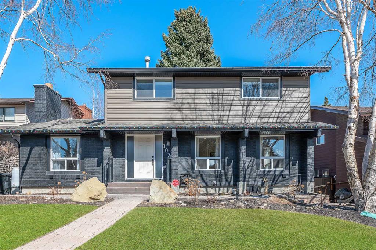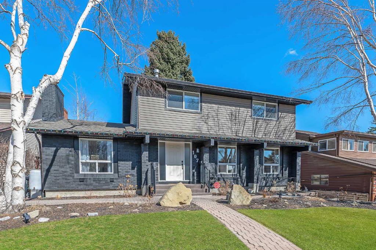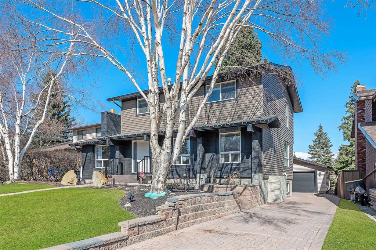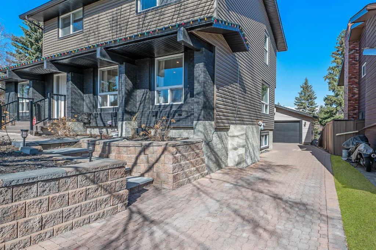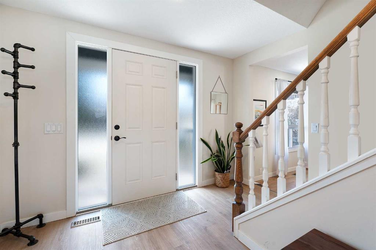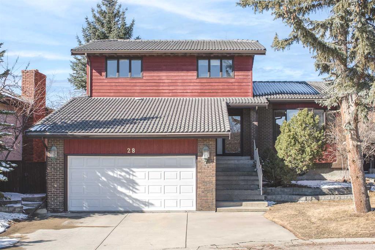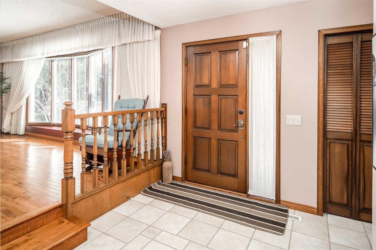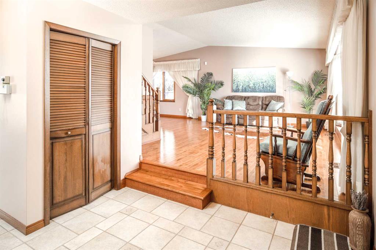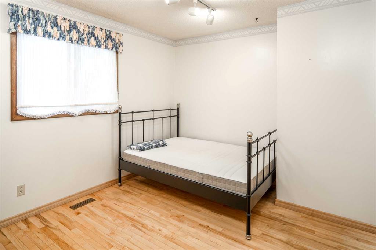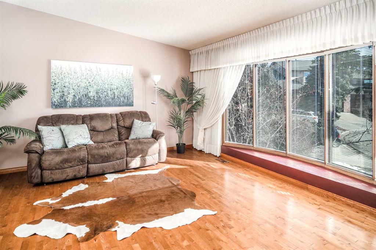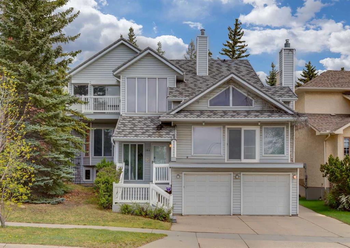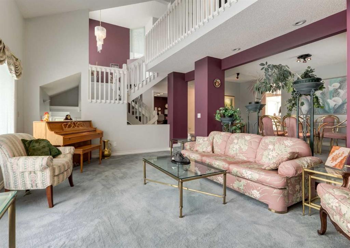511 Ranch Estates Place NW
Calgary T3G1M1
MLS® Number: A2196699
$ 830,000
4
BEDROOMS
2 + 1
BATHROOMS
2,150
SQUARE FEET
1979
YEAR BUILT
RANCHLANDS ESTATES welcomes you to this one-of-a-kind home offering over 3200SF of living space. BACKING onto an off-leash environmental reserve with sprawling GREEN SPACE, this property is a haven for nature lovers and those seeking tranquility & privacy! Meticulously maintained and upgraded over the years, this home features an impressive list of enhancements, including a completely redone exterior with stucco and stone, extensive landscaping, and a 50-year cedar shake roof. Recent updates include over $5,000 in electrical upgrades (January 2025) with a new panel and sub-panel (updated in 2011). Additional highlights include two additions, underground irrigation, VOLA fittings in all bathrooms, heated floors in the upper bathrooms, a fenced-in dog run & more! Step inside to discover a spacious and inviting layout that blends style and function. The main floor living space is inviting with large windows and SOUTH exposure looking out to your private front yard. Moving up to the second level, you’ll find the heart of the home—a sun-drenched living and family room featuring a wood-burning fireplace and an open concept design that connects seamlessly to the breakfast nook & kitchen. From here, step out onto your back deck to enjoy peaceful views of your backyard oasis. The kitchen boasts granite countertops, maple cabinetry, and a picturesque view of the lush backyard. Adjacent to the kitchen, the dining room provides ample space for family gatherings and entertaining. The main floor also offers the convenience of a laundry room, a powder room, and access to a side deck perfect for barbecuing. On the upper level, you’ll find a unique bedroom that could double as a home office, complete with vaulted ceilings and abundant natural light. The home boasts a total of four bedrooms and 2.5 bathrooms, ensuring plenty of space for family and guests. The lower level provides additional versatile living space, perfect for a home office, children’s playroom, gym, or any other flex space your lifestyle requires.This exceptional home is a rare find in Ranchlands Estates and must be seen in person to be truly appreciated!
| COMMUNITY | Ranchlands |
| PROPERTY TYPE | Detached |
| BUILDING TYPE | House |
| STYLE | 5 Level Split |
| YEAR BUILT | 1979 |
| SQUARE FOOTAGE | 2,150 |
| BEDROOMS | 4 |
| BATHROOMS | 3.00 |
| BASEMENT | Finished, Full |
| AMENITIES | |
| APPLIANCES | Convection Oven, Dishwasher, Freezer, Garage Control(s), Microwave Hood Fan, Refrigerator, Washer/Dryer, Window Coverings |
| COOLING | None |
| FIREPLACE | Wood Burning |
| FLOORING | Hardwood, Tile |
| HEATING | Baseboard, In Floor, Forced Air |
| LAUNDRY | Main Level |
| LOT FEATURES | Back Yard, Backs on to Park/Green Space, Corner Lot, Cul-De-Sac, Dog Run Fenced In, Environmental Reserve, Front Yard, Fruit Trees/Shrub(s), Garden, Landscaped, Lawn, No Neighbours Behind, Private, Sloped, Street Lighting, Treed, Underground Sprinklers, Views |
| PARKING | 220 Volt Wiring, Double Garage Attached |
| RESTRICTIONS | Encroachment |
| ROOF | Cedar Shake |
| TITLE | Fee Simple |
| BROKER | Real Broker |
| ROOMS | DIMENSIONS (m) | LEVEL |
|---|---|---|
| Mud Room | 9`1" x 3`11" | Basement |
| Game Room | 15`8" x 12`11" | Basement |
| Living Room | 15`7" x 12`0" | Lower |
| Family Room | 17`1" x 10`5" | Main |
| Kitchen | 11`4" x 9`1" | Main |
| Dining Room | 15`6" x 11`11" | Main |
| Breakfast Nook | 9`6" x 8`7" | Main |
| Den | 18`10" x 12`8" | Main |
| 2pc Bathroom | 0`0" x 0`0" | Main |
| Bedroom | 14`11" x 9`1" | Second |
| Bedroom - Primary | 13`5" x 12`7" | Third |
| Bedroom | 14`9" x 10`6" | Third |
| Bedroom | 14`9" x 9`8" | Third |
| 4pc Bathroom | 0`0" x 0`0" | Third |
| 3pc Ensuite bath | 0`0" x 0`0" | Third |

