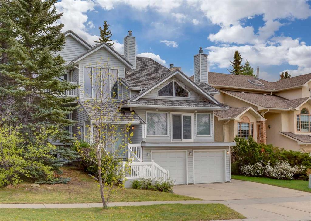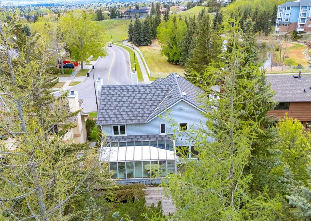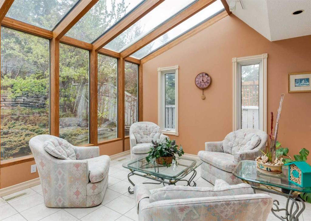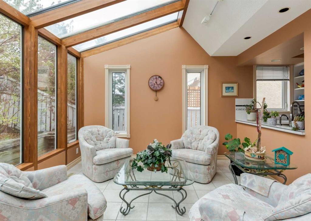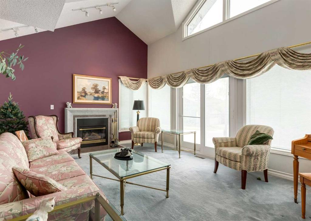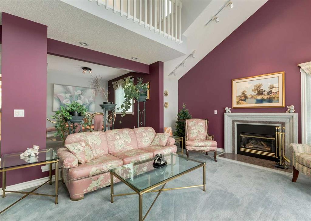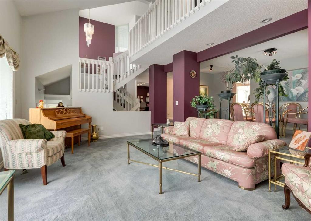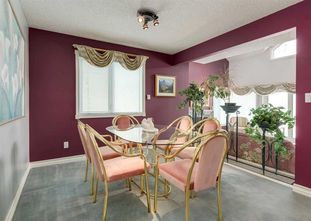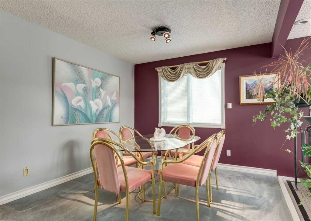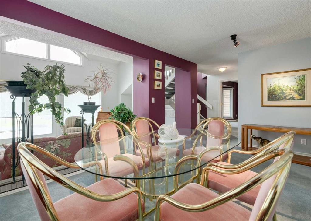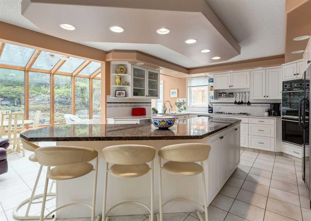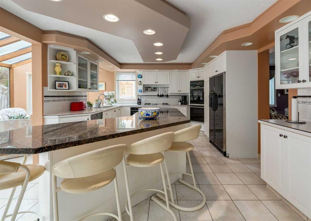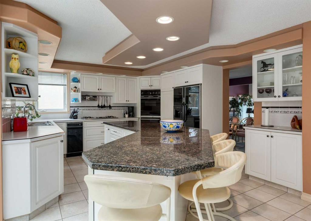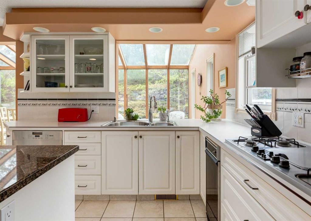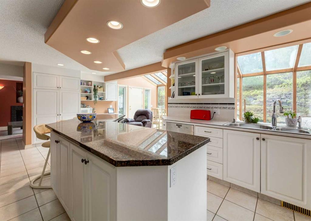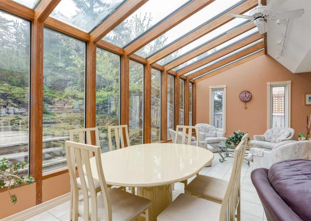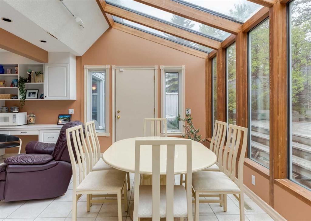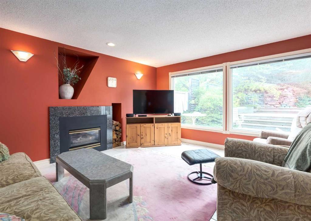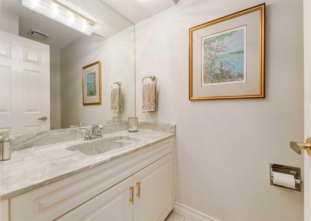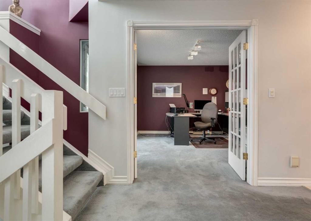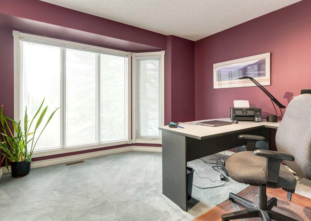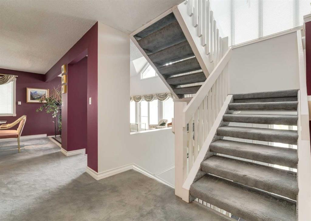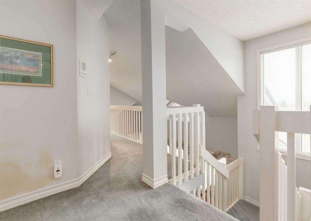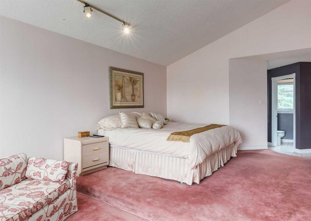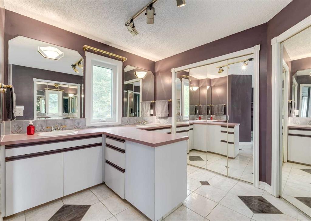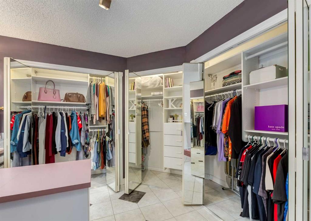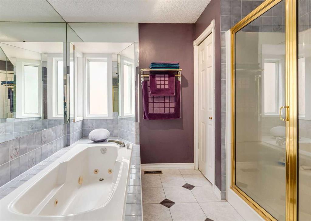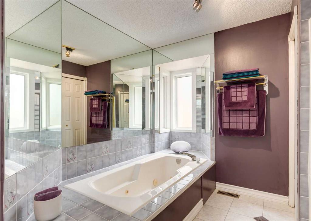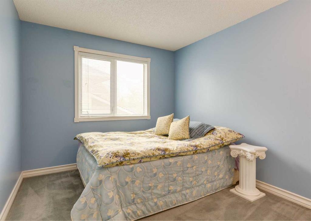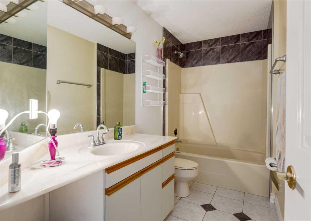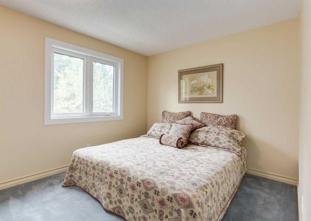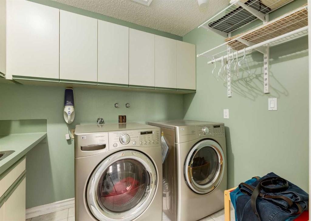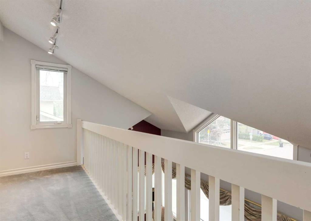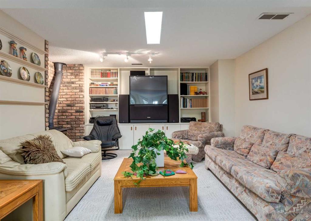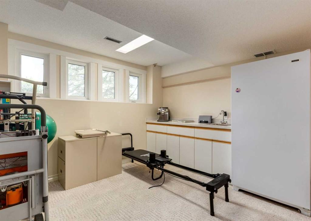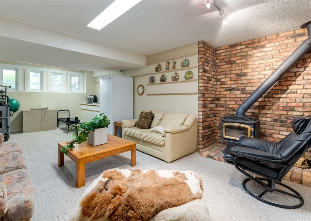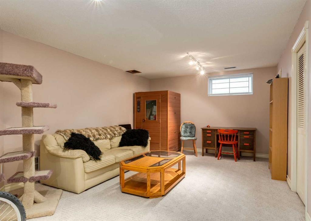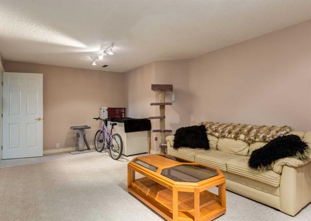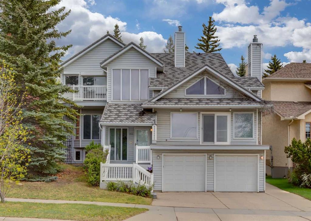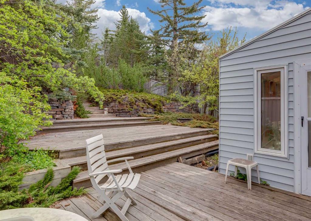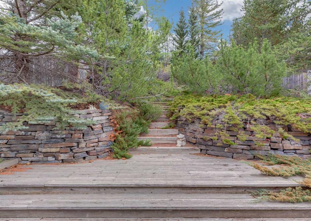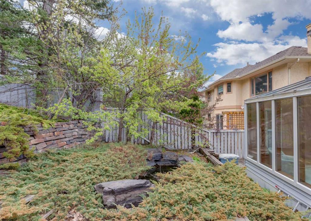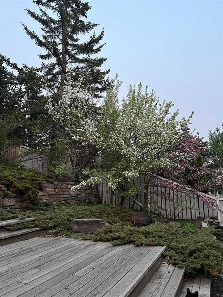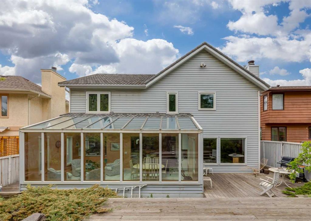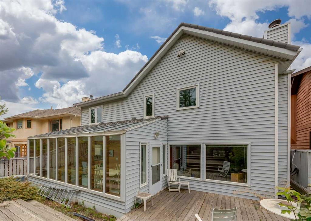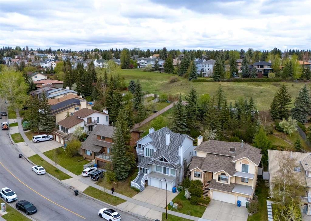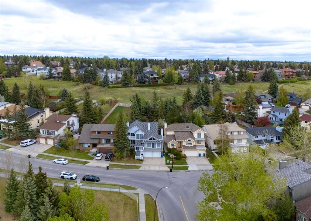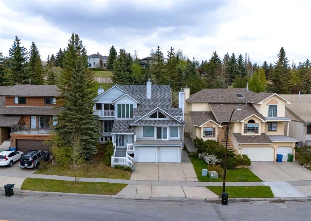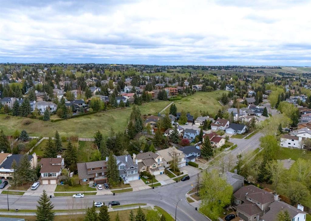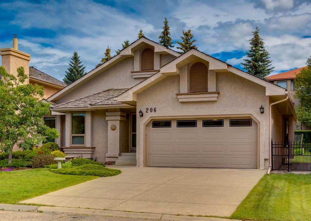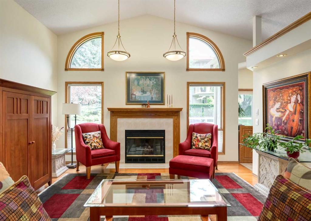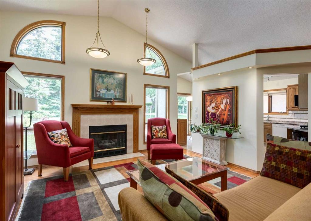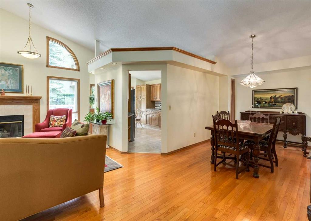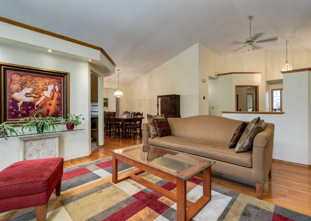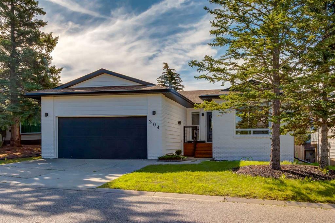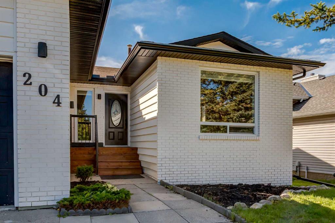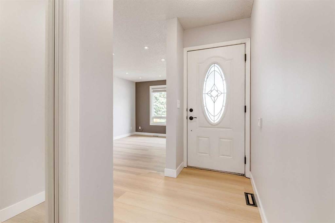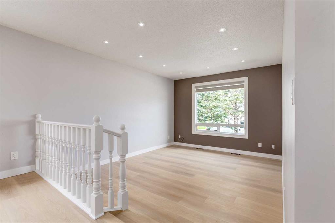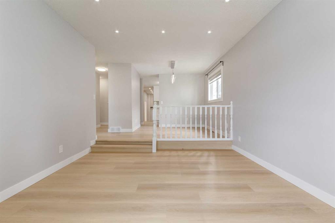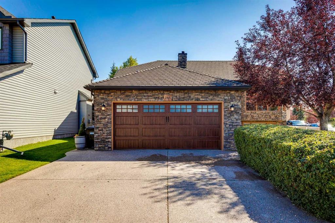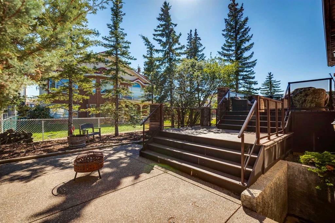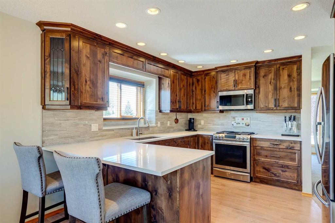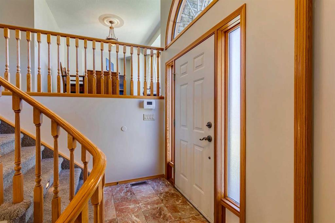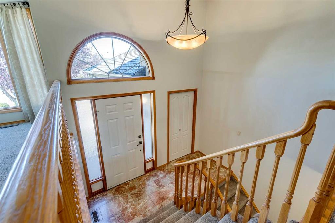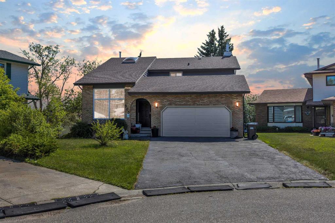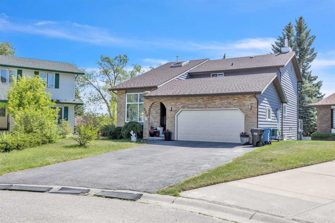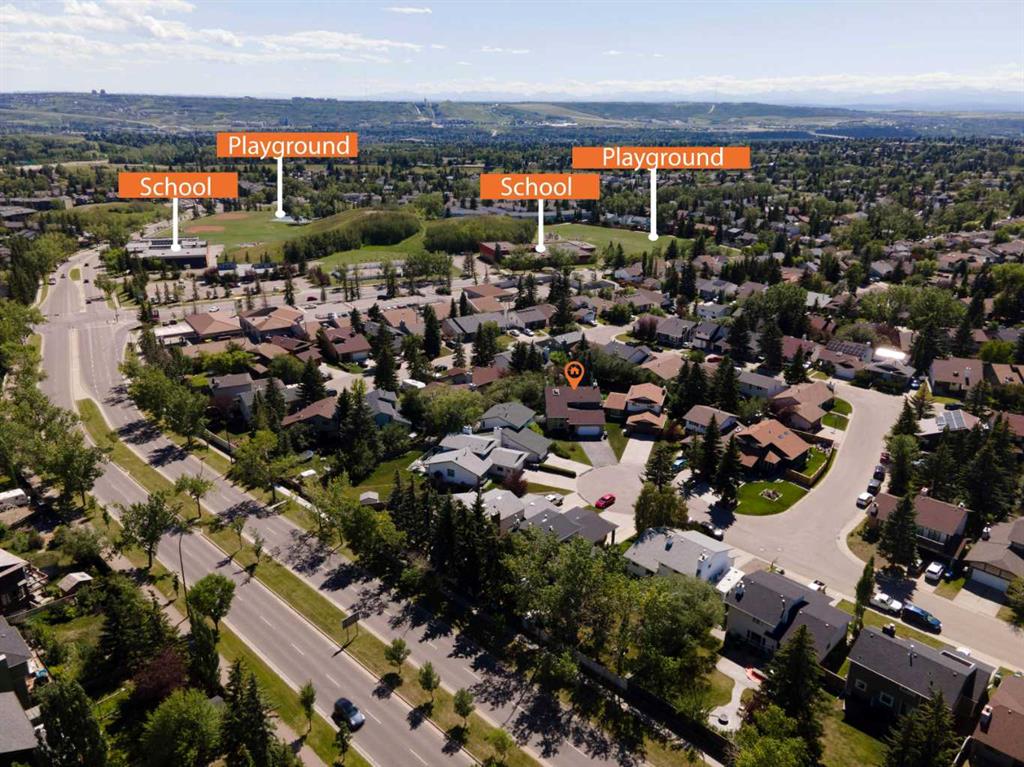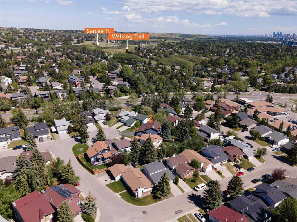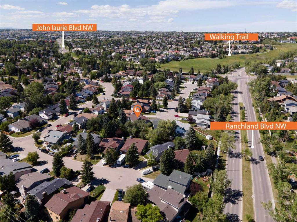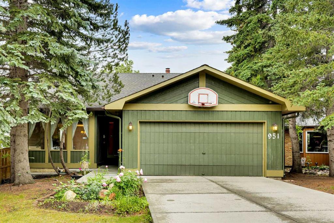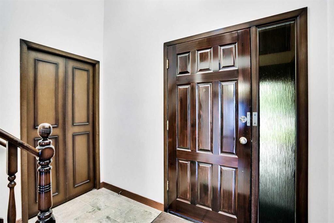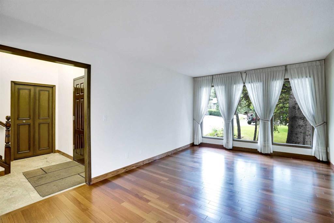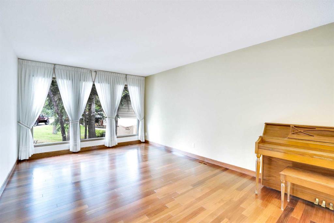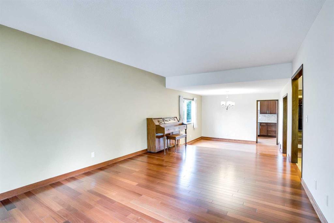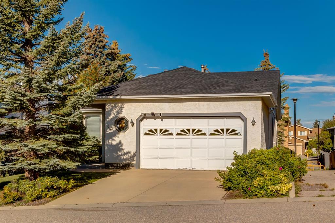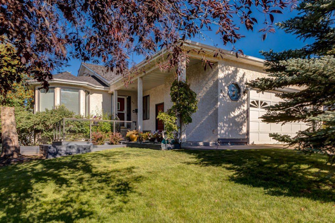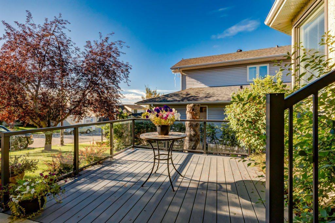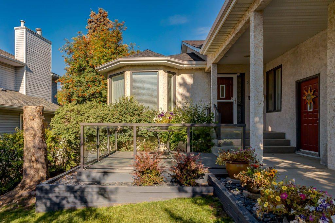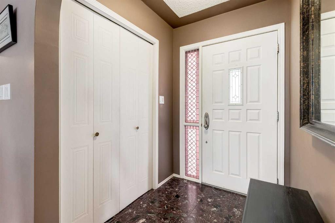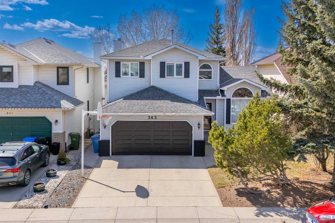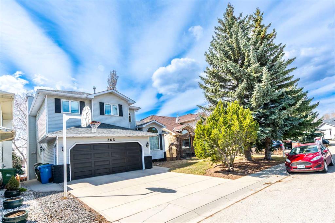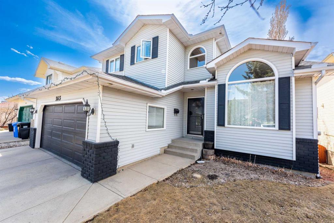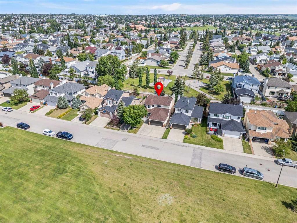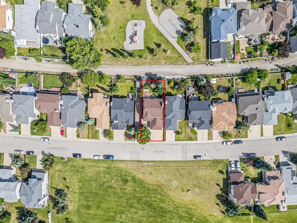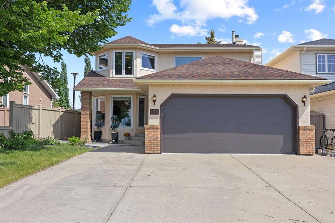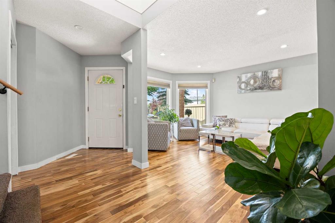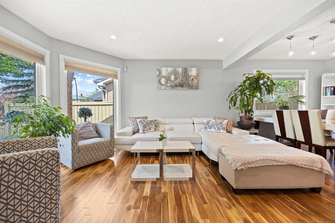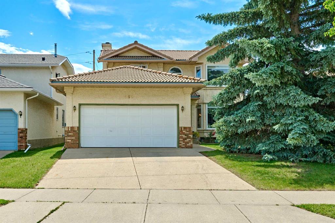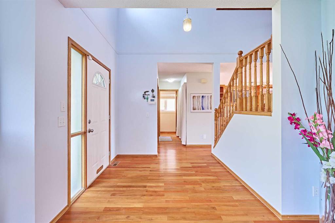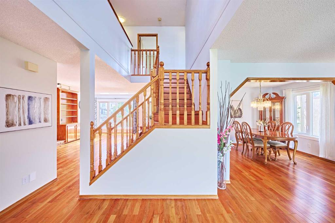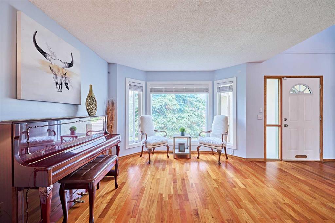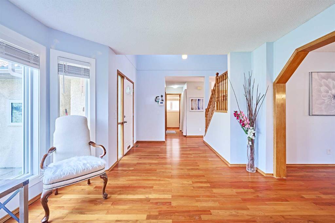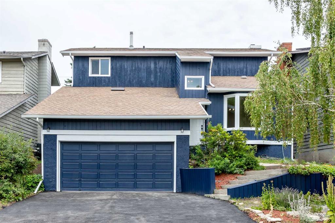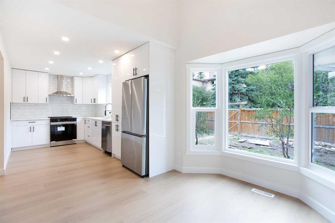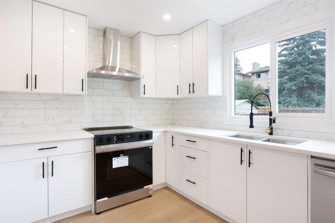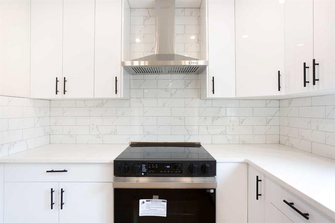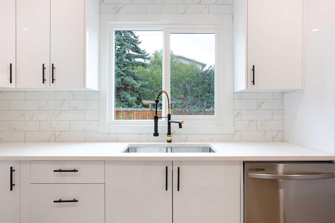164 Hawksbrow Drive NW
Calgary T3G 3E2
MLS® Number: A2249623
$ 869,900
3
BEDROOMS
3 + 1
BATHROOMS
3,001
SQUARE FEET
1983
YEAR BUILT
An incredible opportunity awaits in the highly desirable community of Hawkwood. This executive-style home backs directly onto green space and offers breathtaking views of the Rocky Mountains and foothills. With over 3000 square feet above grade, this spacious home is perfect for buyers looking to renovate and add their personal touch while appreciating a well-designed layout and unbeatable location. The main floor features vaulted ceilings, elegant spindle railings, and timeless architectural details. Enjoy a formal living room with a gas fireplace and custom precast concrete mantle, a generous dining room, and a functional kitchen with granite countertops. One of the home’s standout features is the bright glass-enclosed sunroom—perfect for family breakfasts, dinners, or simply soaking in the views year-round. A cozy family room with a second fireplace, a private office, and a powder room complete the main level. Upstairs, the large primary bedroom includes a private sundeck with panoramic mountain views, a luxurious ensuite with jetted tub and walk-in shower, and ample closet space with built-ins. Two additional bedrooms, a full bathroom, and an upper-floor laundry room offer added convenience for family living. The fully finished basement features a media room with a wood stove, a games area, flex space that could be used as a 4th bedroom, and another full bathroom—ideal for entertaining or guest accommodation. Outside, the private tiered backyard offers a peaceful retreat surrounded by mature trees, flowering shrubs, and a tranquil fountain. A multi-level deck with gas line for BBQ makes outdoor dining and entertaining easy. Notable upgrades include some vinyl windows, two hot water tanks, and a durable metal roof. Located just minutes from Crowfoot Shopping, Melcor YMCA, the LRT, the University of Calgary, and with easy access to Stoney Trail and the mountains, this home combines space, views, and incredible potential in one of NW Calgary’s most sought-after communities. Don’t miss this rare chance to create your dream home in an exceptional location. Click the media icon for the video tour and book your private showing today!
| COMMUNITY | Hawkwood |
| PROPERTY TYPE | Detached |
| BUILDING TYPE | House |
| STYLE | 2 Storey |
| YEAR BUILT | 1983 |
| SQUARE FOOTAGE | 3,001 |
| BEDROOMS | 3 |
| BATHROOMS | 4.00 |
| BASEMENT | Finished, Full |
| AMENITIES | |
| APPLIANCES | Central Air Conditioner, Dishwasher, Garage Control(s), Refrigerator, Washer/Dryer, Window Coverings |
| COOLING | Central Air |
| FIREPLACE | Gas, Wood Burning Stove |
| FLOORING | Carpet, Tile |
| HEATING | Forced Air |
| LAUNDRY | Upper Level |
| LOT FEATURES | Back Yard, Reverse Pie Shaped Lot, Views |
| PARKING | Double Garage Attached |
| RESTRICTIONS | None Known |
| ROOF | Metal, See Remarks |
| TITLE | Fee Simple |
| BROKER | RE/MAX Real Estate (Mountain View) |
| ROOMS | DIMENSIONS (m) | LEVEL |
|---|---|---|
| Family Room | 21`8" x 12`3" | Basement |
| Game Room | 25`5" x 12`8" | Basement |
| Furnace/Utility Room | 13`10" x 10`0" | Basement |
| 3pc Bathroom | 6`5" x 4`5" | Basement |
| Kitchen | 22`9" x 12`10" | Main |
| Living Room | 20`0" x 13`0" | Main |
| Dining Room | 15`1" x 9`10" | Main |
| Family Room | 15`9" x 13`1" | Main |
| Office | 13`2" x 12`10" | Main |
| 2pc Bathroom | 7`7" x 3`11" | Main |
| Foyer | 9`4" x 6`9" | Main |
| Sunroom/Solarium | 22`9" x 11`7" | Main |
| Bedroom - Primary | 19`0" x 13`3" | Second |
| 5pc Ensuite bath | 21`1" x 10`0" | Second |
| Bedroom | 11`4" x 9`5" | Second |
| Bedroom | 12`8" x 9`8" | Second |
| 4pc Bathroom | 11`2" x 5`0" | Second |
| Loft | 15`6" x 4`7" | Second |

