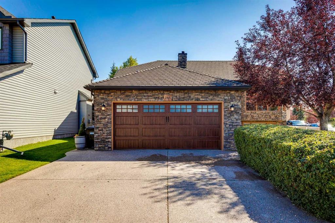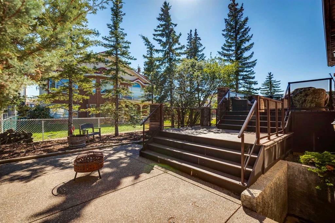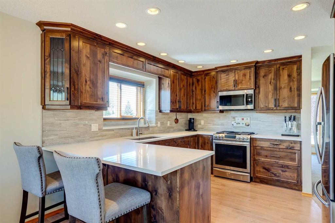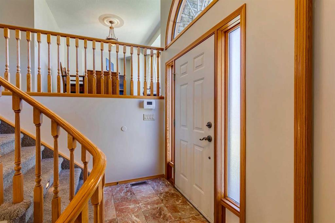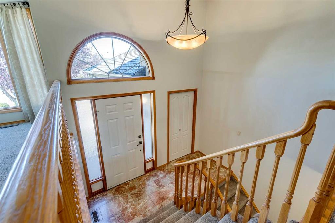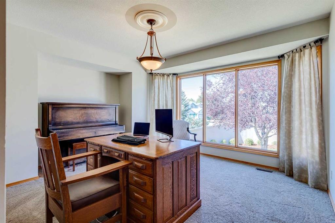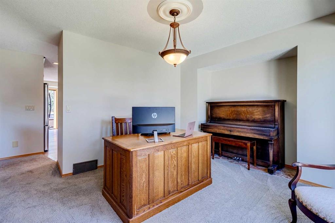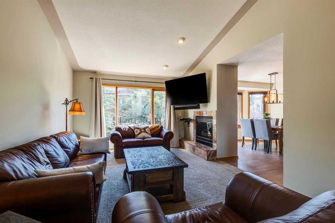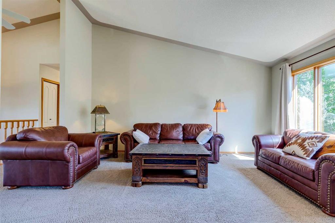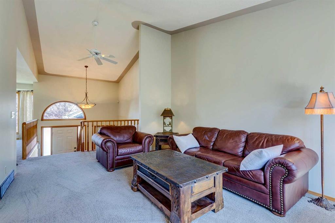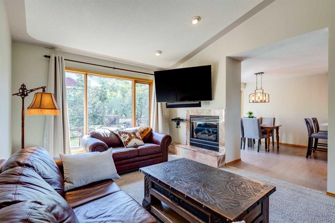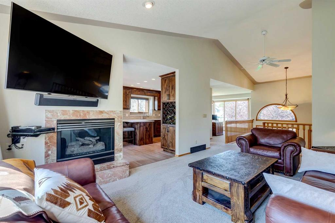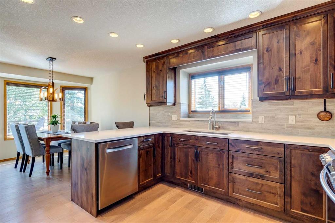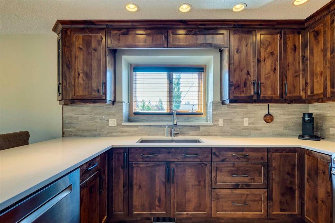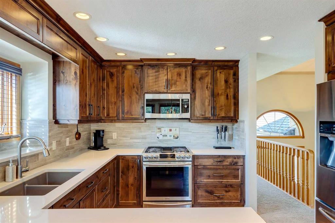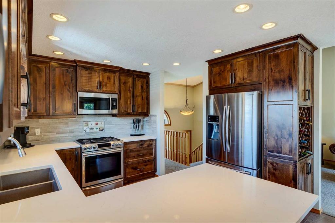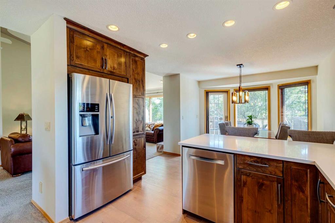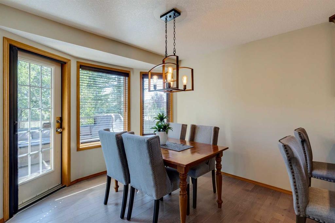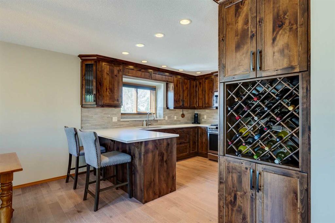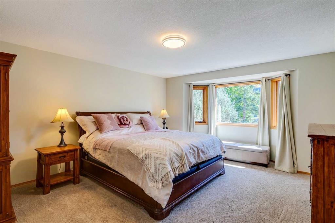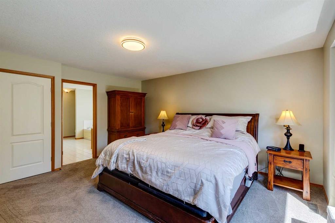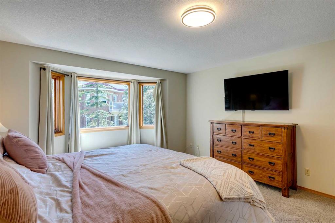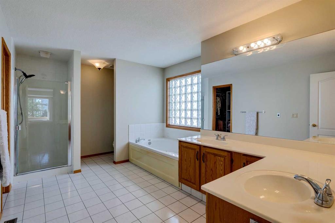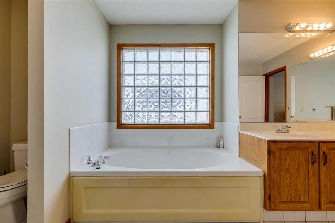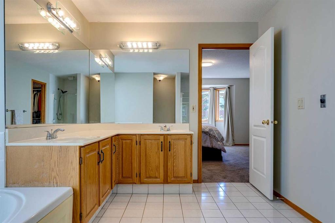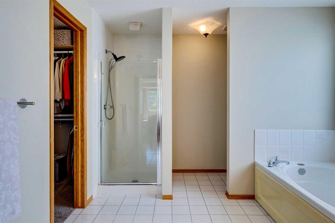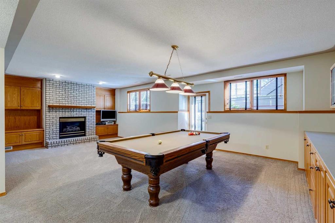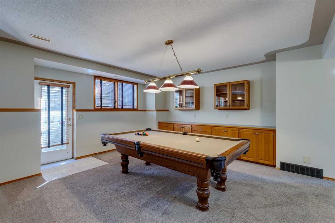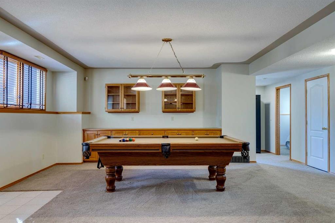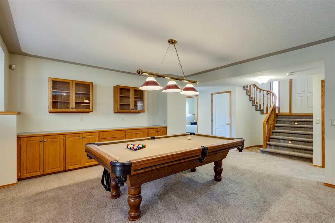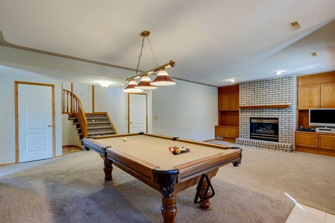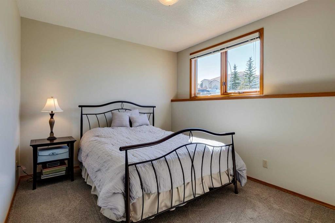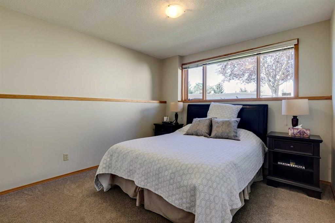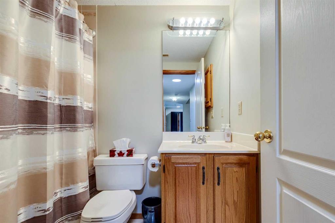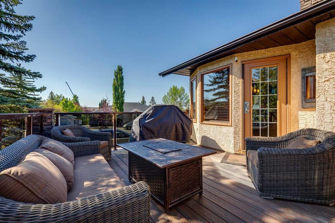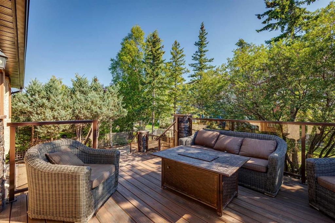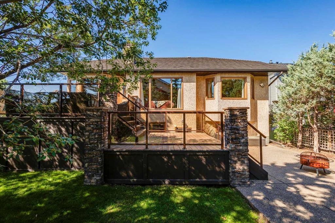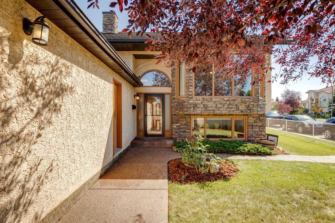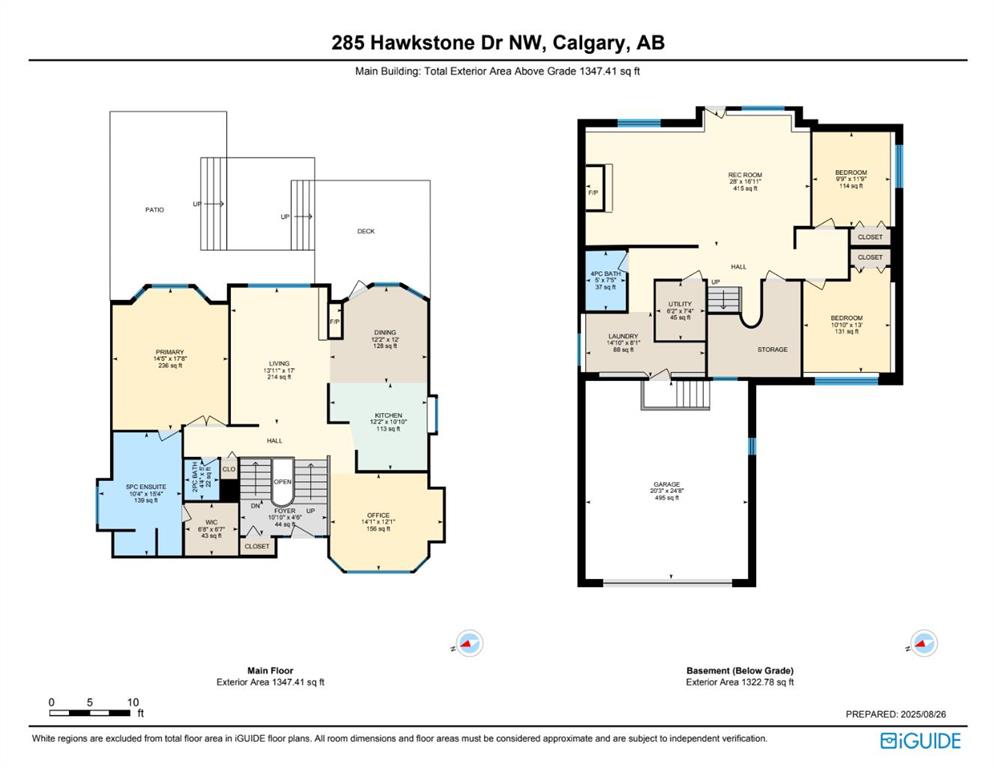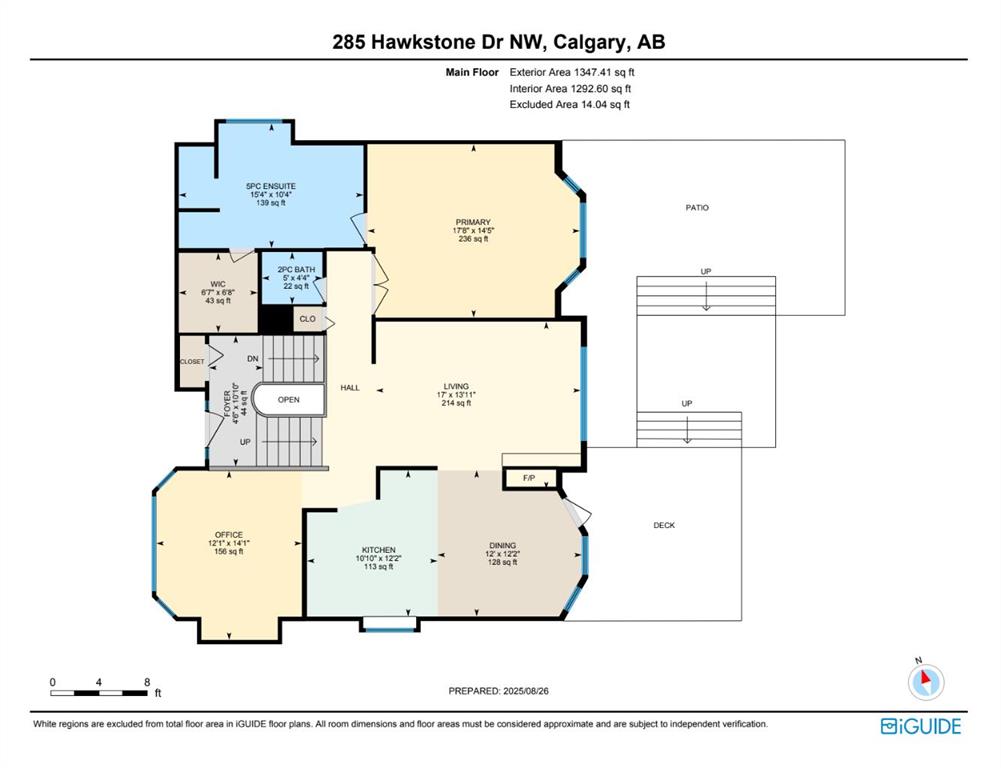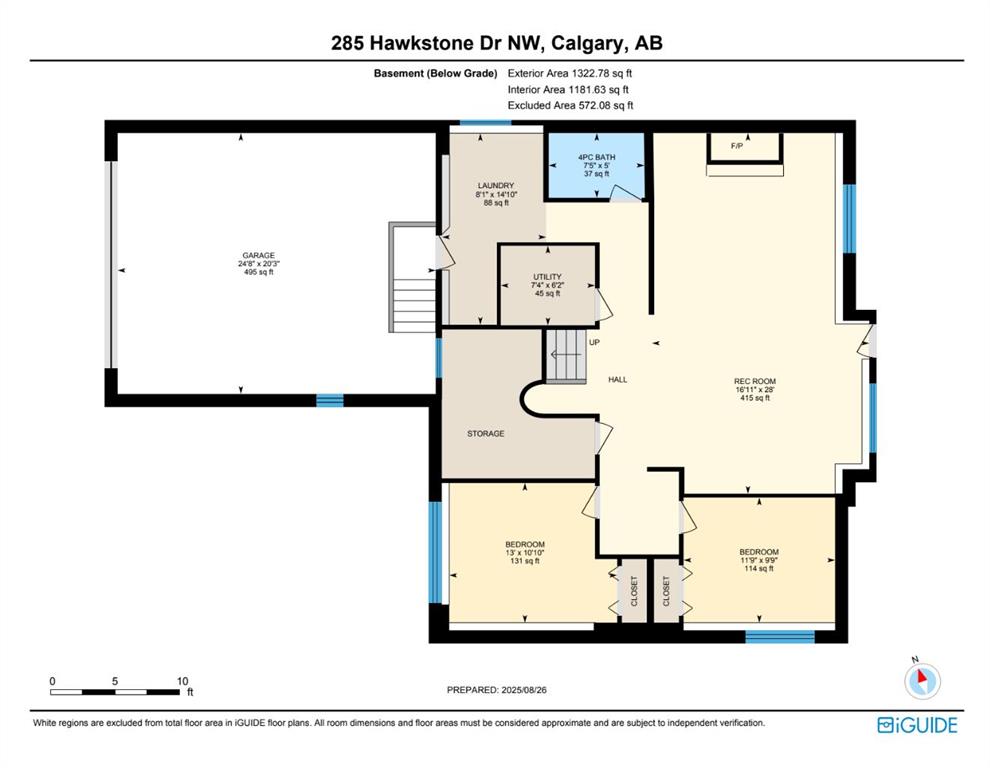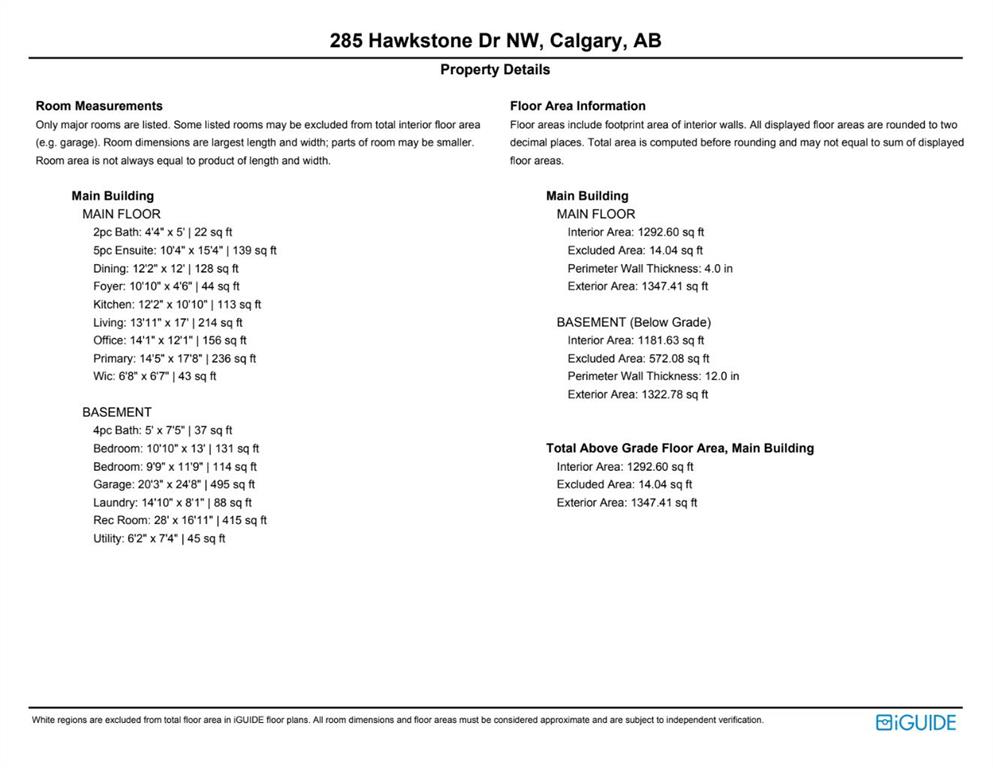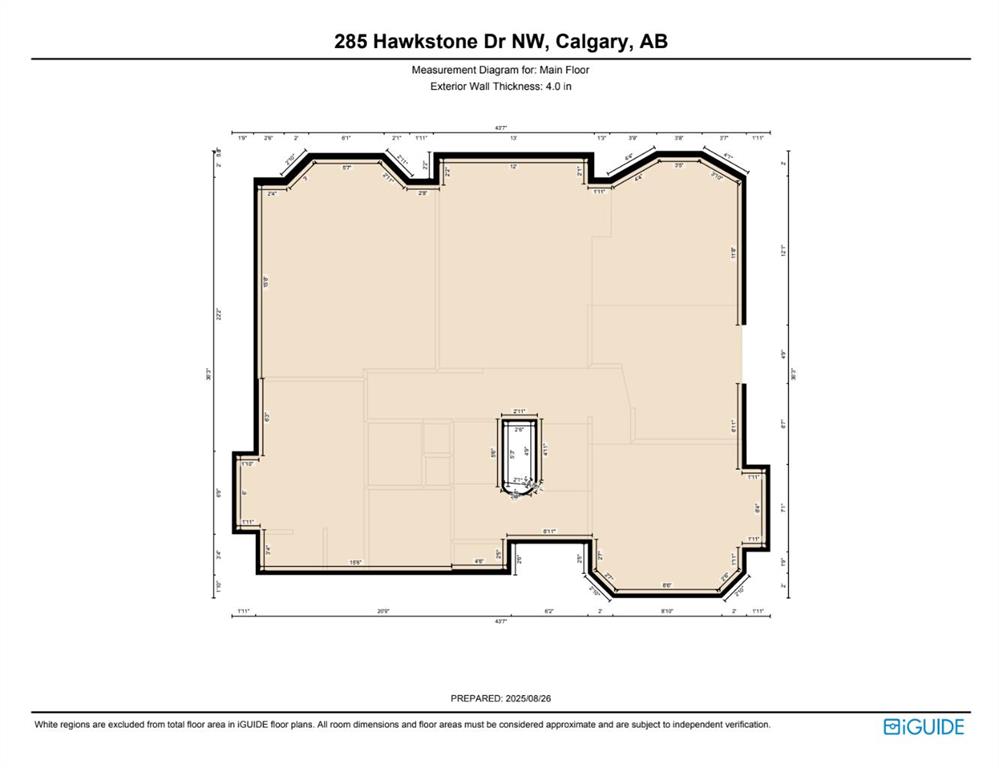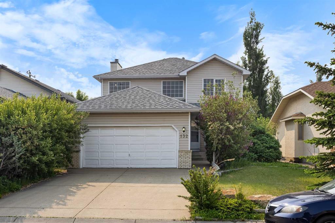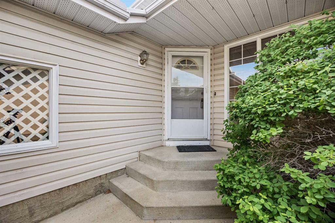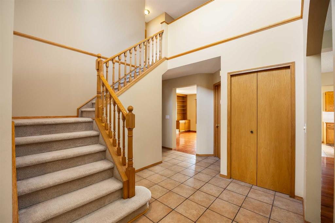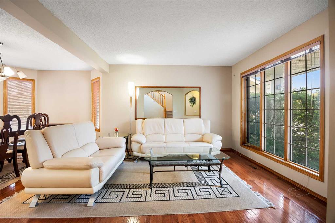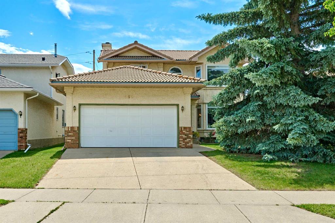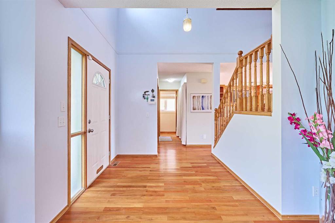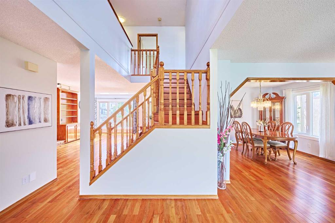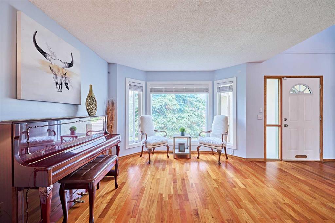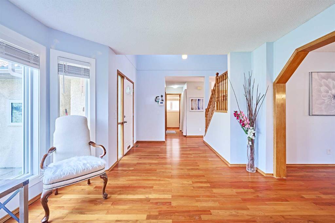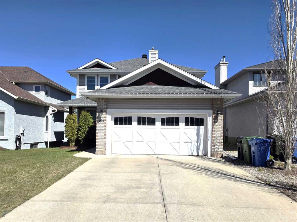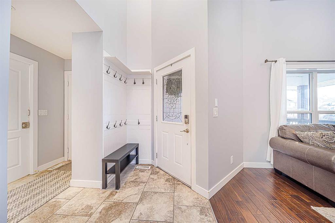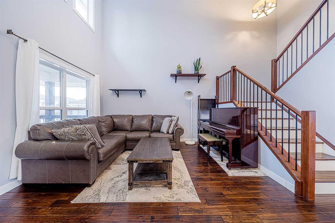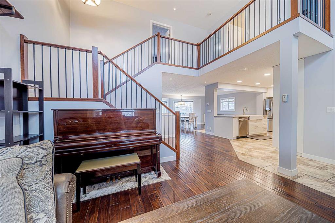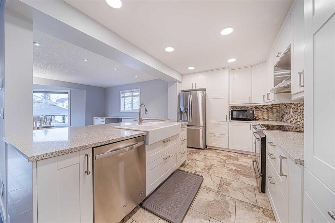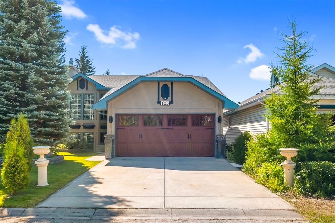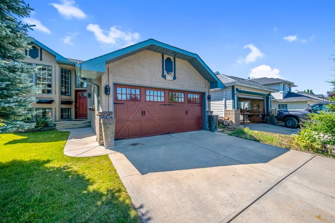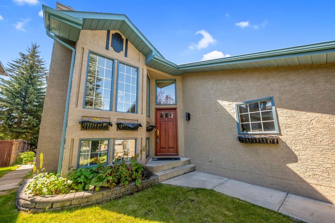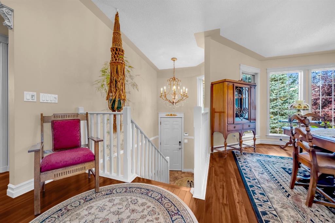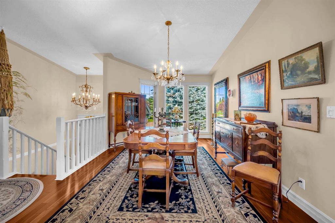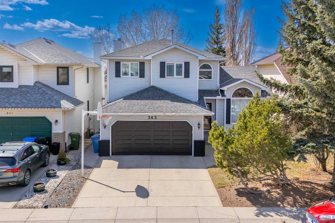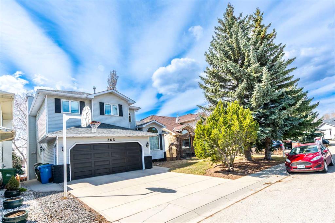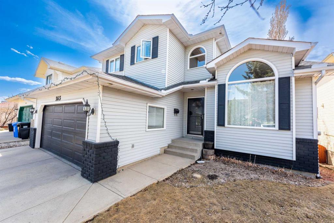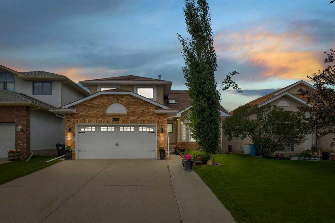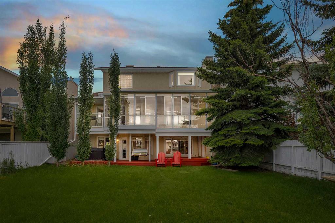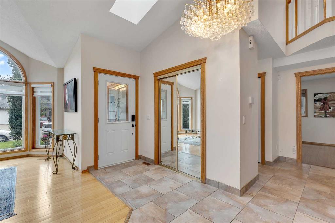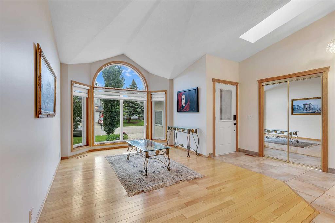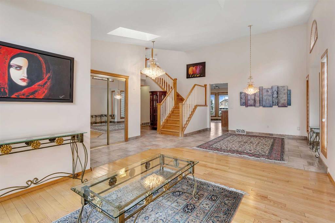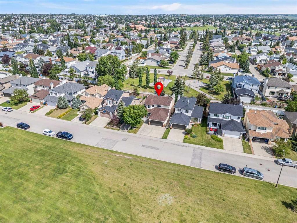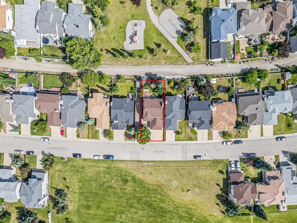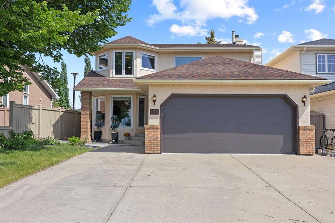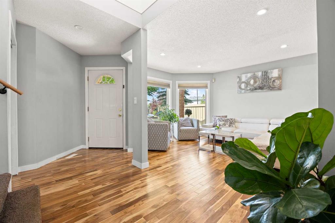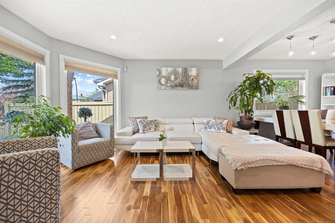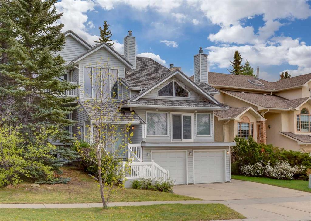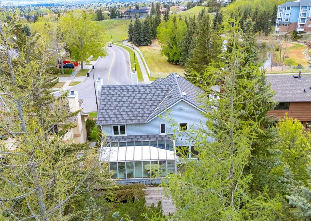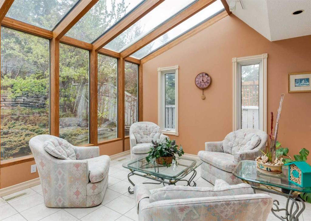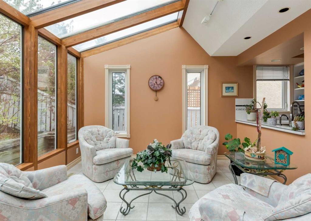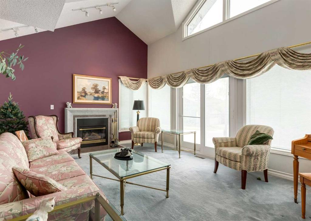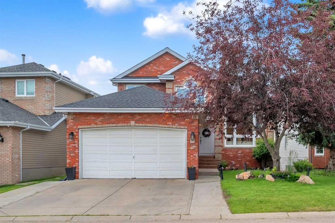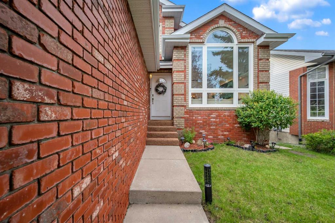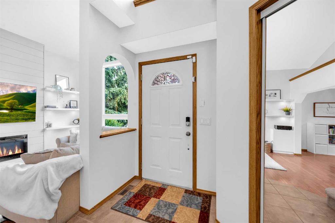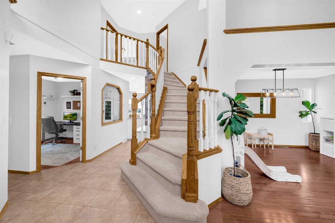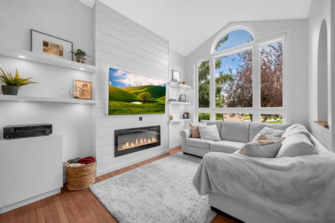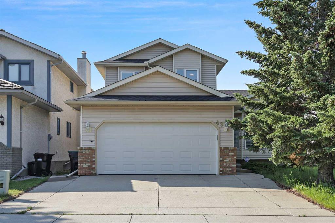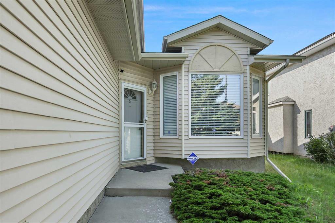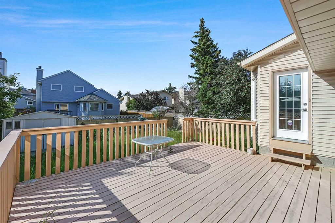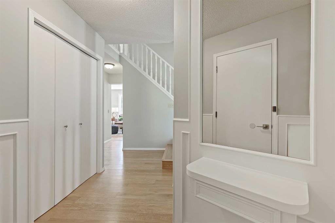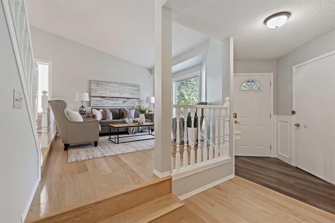285 Hawkstone Drive NW
Calgary T3G 3S4
MLS® Number: A2250154
$ 839,000
3
BEDROOMS
2 + 1
BATHROOMS
1,347
SQUARE FEET
1991
YEAR BUILT
Welcome to Nirvana Point Estates, a quiet cul-de-sac tucked into the heart of Hawkwood. This beautifully renovated home offers around 2,675 sq. ft. of total living space and has been lovingly cared for by the same owners for over 25 years. The curb appeal is spot on with an Eldorado stone exterior, upgraded garage doors, refreshed driveway, and long-lasting Euroshield shingles (lifetime warranty). Step inside to find thoughtful updates throughout, including alder cabinetry with quartz countertops, stainless steel appliances, hardwood flooring in the kitchen and dining area, new lighting, and fresh professional paint (August 2025). The main floor features a bright living room with a cozy fireplace, perfect for gathering with family and friends. Just down the hall, the oversized primary suite offers a spacious 5-piece ensuite with a stand-up shower and jetted tub. Downstairs, the open walk-up basement is built for flexibility—two additional bedrooms, a full bath, a dry bar, a large living space with a second fireplace, and direct access to the backyard. And what a backyard it is—private, south-facing, and perfect for soaking up the sun on the oversized two-tier Trex composite deck, complete with a gas hookup for the BBQ. The location is unbeatable. You’re steps from multiple playgrounds, three schools, the LRT, and bus routes. Crowfoot Centre—with its YMCA, shops, and restaurants—is just minutes away, as is Beacon Hill for Costco, Winners, and more. Commuters will love the easy access to Stoney Trail and Crowchild, and you’re only 10 minutes from the University of Calgary. Hawkwood’s active Community Association is the cherry on top, recently adding new pickleball courts just blocks away. Add in the great neighbours, and this home is the full package—move-in ready and in a location that truly has it all. For more information, photos and 360 tour, click the links below!
| COMMUNITY | Hawkwood |
| PROPERTY TYPE | Detached |
| BUILDING TYPE | House |
| STYLE | Bi-Level |
| YEAR BUILT | 1991 |
| SQUARE FOOTAGE | 1,347 |
| BEDROOMS | 3 |
| BATHROOMS | 3.00 |
| BASEMENT | Crawl Space, Separate/Exterior Entry, Finished, Full, Walk-Up To Grade |
| AMENITIES | |
| APPLIANCES | Central Air Conditioner, Dishwasher, Garage Control(s), Garburator, Gas Range, Microwave Hood Fan, Refrigerator, Washer/Dryer, Window Coverings |
| COOLING | Central Air |
| FIREPLACE | Basement, Blower Fan, Brick Facing, Decorative, Gas, Living Room, Mantle |
| FLOORING | Carpet, Hardwood, Tile |
| HEATING | Fireplace Insert, Forced Air, Natural Gas |
| LAUNDRY | In Basement |
| LOT FEATURES | Back Yard, Corner Lot, Front Yard, Low Maintenance Landscape, Street Lighting, Treed |
| PARKING | Concrete Driveway, Double Garage Attached, Garage Faces Front |
| RESTRICTIONS | None Known |
| ROOF | Rubber |
| TITLE | Fee Simple |
| BROKER | eXp Realty |
| ROOMS | DIMENSIONS (m) | LEVEL |
|---|---|---|
| 4pc Bathroom | 5`0" x 7`5" | Basement |
| Bedroom | 10`10" x 13`0" | Basement |
| Bedroom | 9`9" x 11`9" | Basement |
| Laundry | 14`10" x 8`1" | Basement |
| Game Room | 28`0" x 16`11" | Basement |
| Furnace/Utility Room | 6`2" x 7`4" | Basement |
| 2pc Bathroom | 4`4" x 5`0" | Main |
| 5pc Ensuite bath | 10`4" x 15`4" | Main |
| Dining Room | 12`2" x 12`0" | Main |
| Foyer | 10`10" x 4`6" | Main |
| Kitchen | 12`2" x 10`10" | Main |
| Living Room | 13`11" x 17`0" | Main |
| Office | 14`1" x 12`1" | Main |
| Bedroom - Primary | 14`5" x 17`8" | Main |
| Walk-In Closet | 6`8" x 6`7" | Main |

