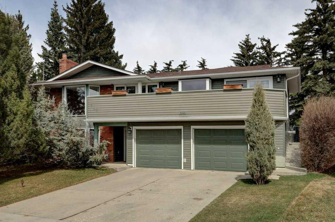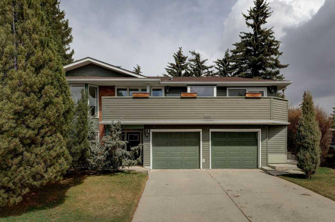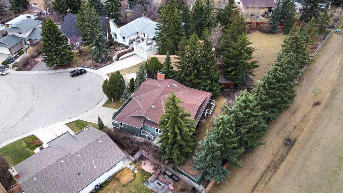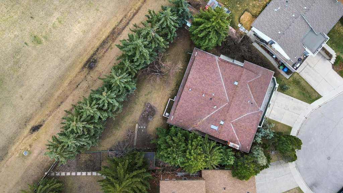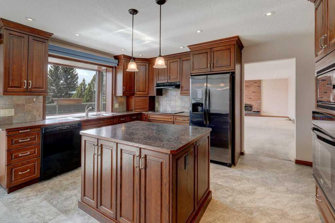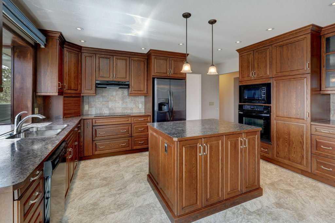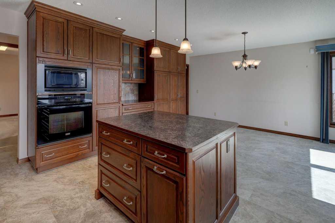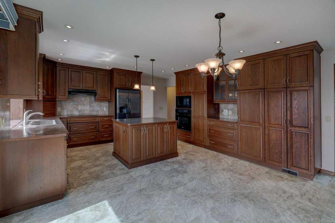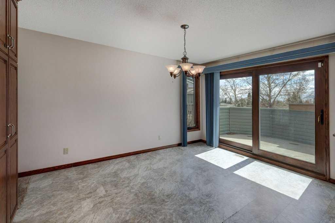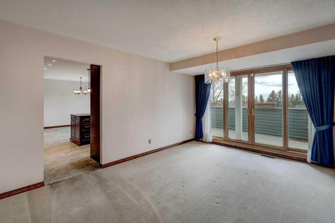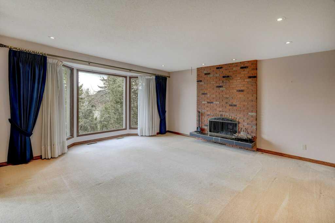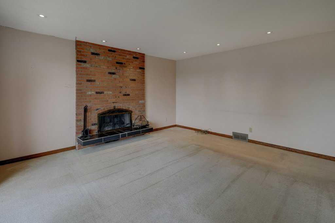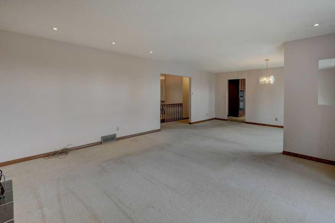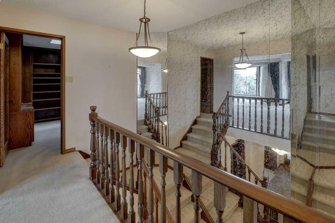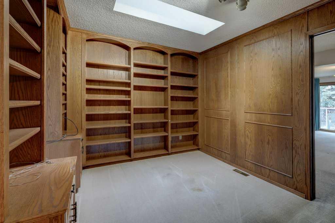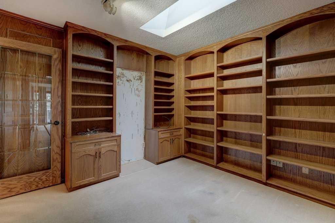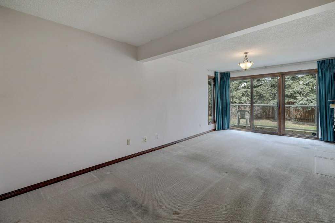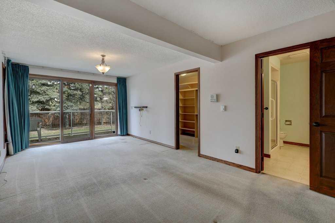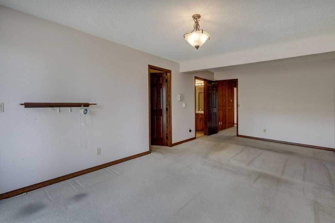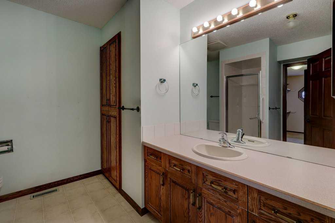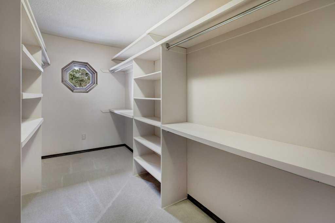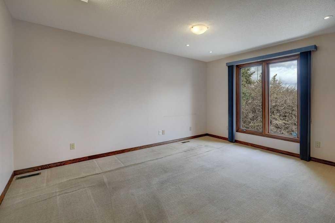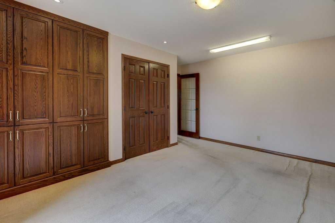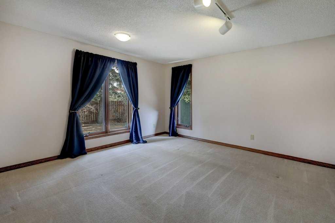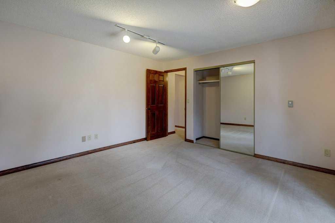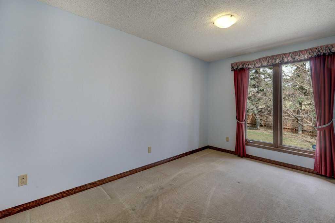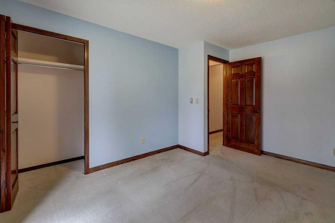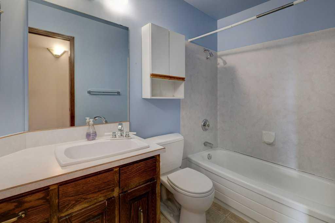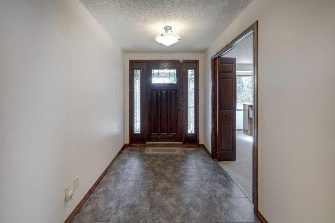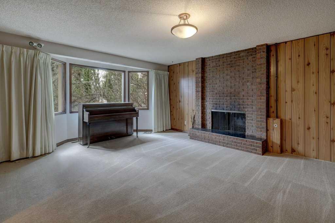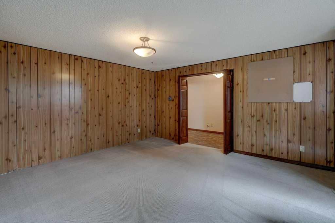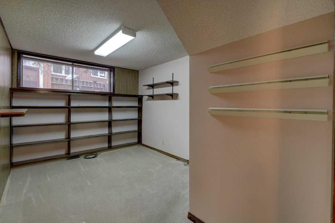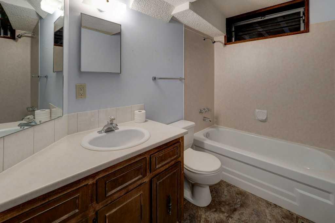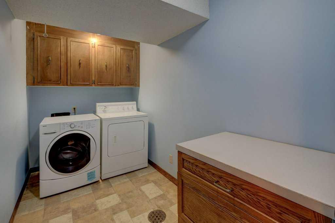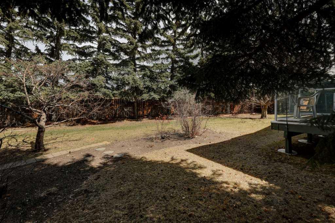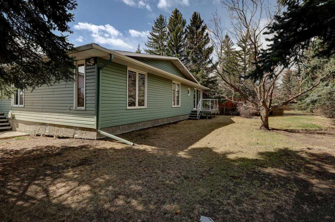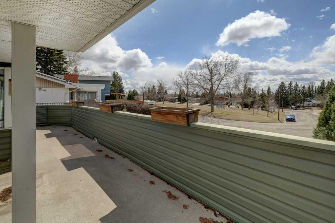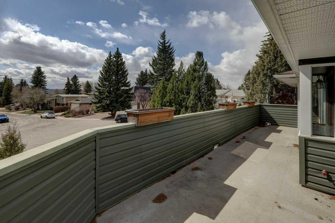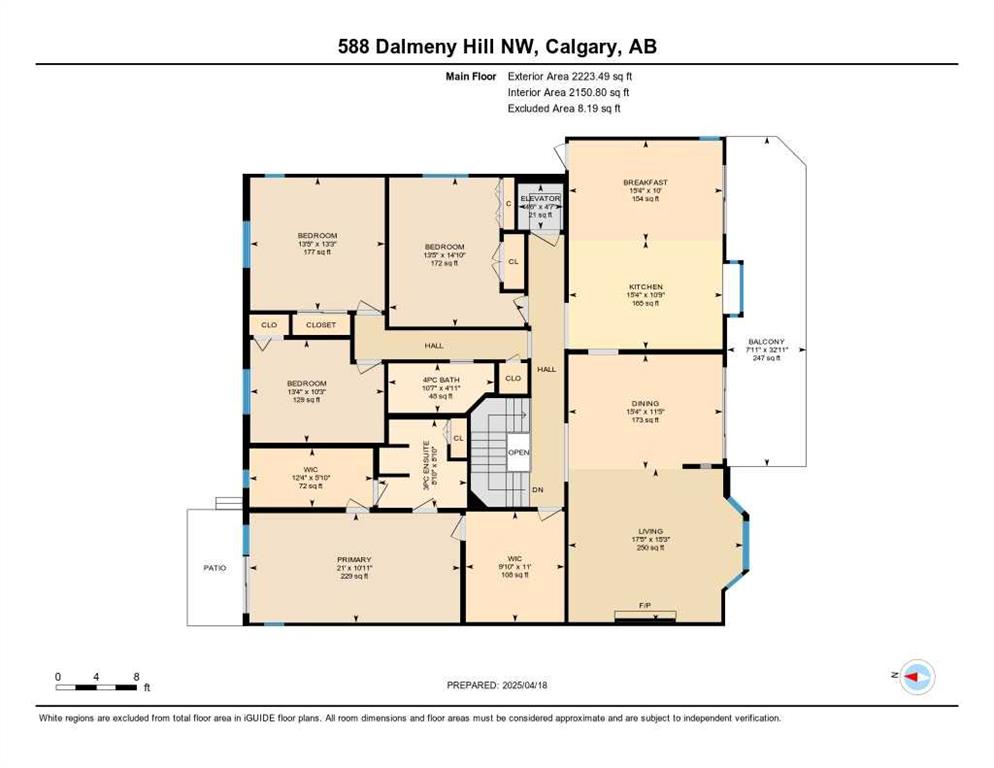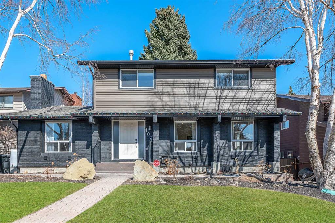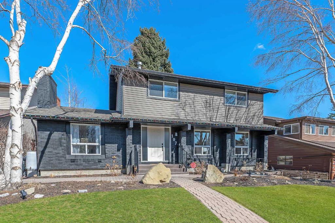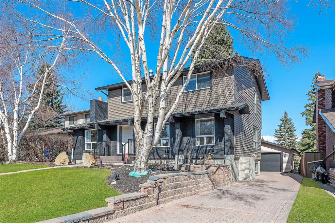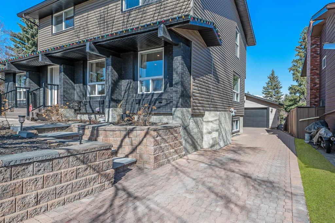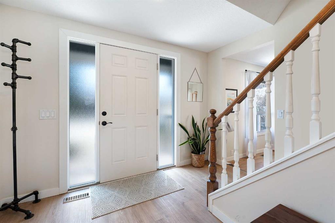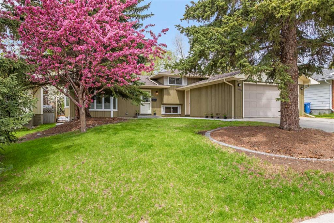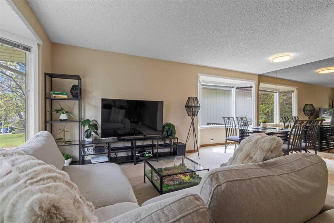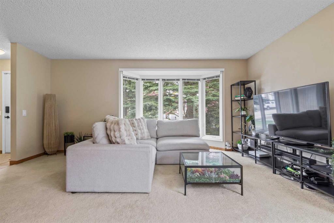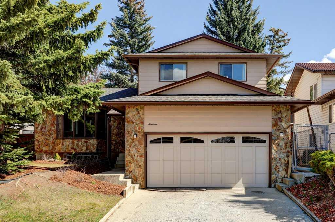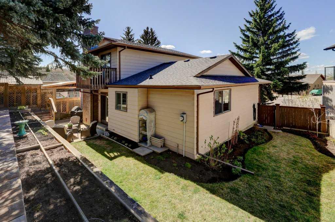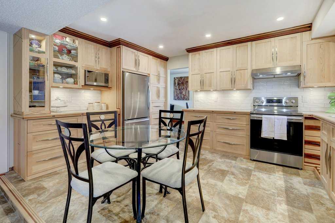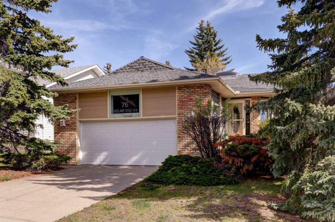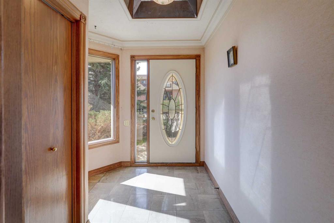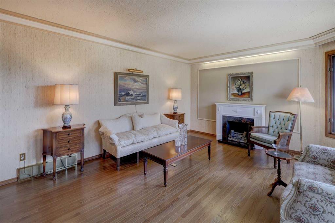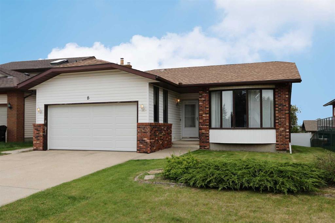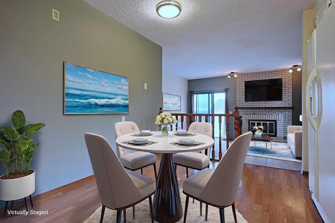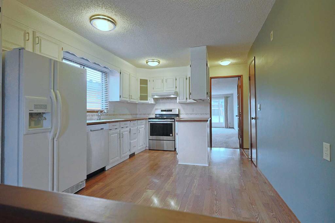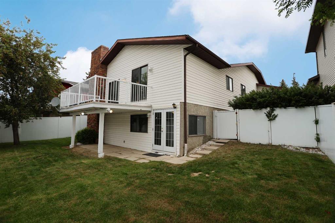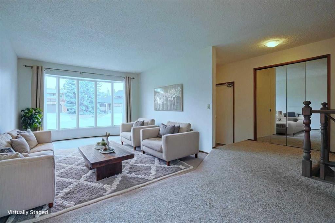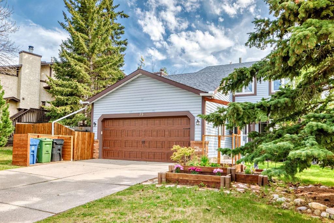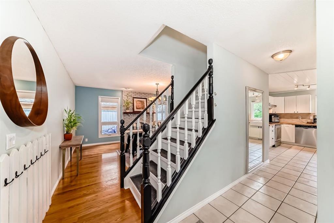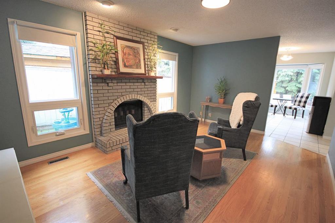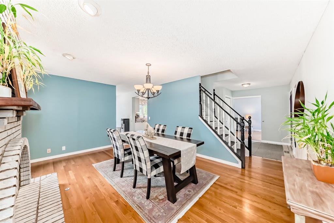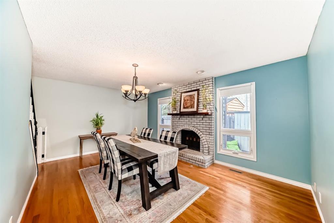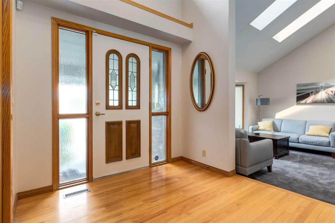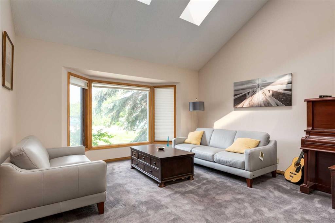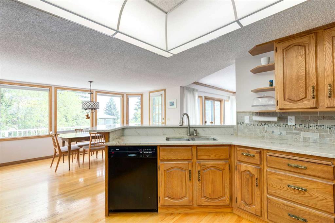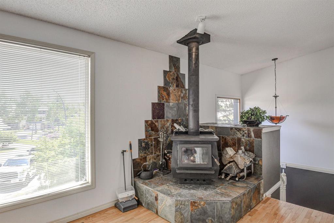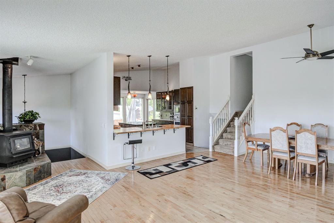588 Dalmeny Hill NW
Calgary T3A 1T6
MLS® Number: A2212887
$ 899,900
4
BEDROOMS
3 + 0
BATHROOMS
1973
YEAR BUILT
OPEN HOUSE SUNDAY MAY 25 FROM 1PM-3PM. Tucked away in a peaceful cul-de-sac in the highly sought-after community of Dalhousie, this spacious raised bungalow offers the ideal combination of comfort, space, and convenience. Perfectly positioned across from a playground and backing onto a green space, it’s an ideal setting for families of all ages. Lovingly maintained by its original owner, this exceptional home boasts over 3,500 sq ft of living space. It features 4 generous bedrooms, including a spacious primary suite with a walk-in closet and private deck access. The cozy library provides a quiet nook for reading or homework, while the dedicated workshop is a dream for hobbyists and DIY enthusiasts. A built-in elevator makes it perfect for multigenerational living and enhanced accessibility. At the heart of the home is a bright, open-concept kitchen, thoughtfully designed for everyday family life. Whether you're packing lunches or preparing a Sunday feast, there's ample space to gather, cook, and create lasting memories. Step outside to the massive front deck overlooking the playground—perfect for morning coffee or relaxed evening chats. The impressive 8,890 sq ft pie-shaped lot offers a private backyard retreat with plenty of space to play, garden, or host unforgettable summer barbecues. Located just minutes from top-rated schools, shopping, dining, and transit, 588 Dalmeny Hill NW is more than a home—it’s the perfect place to start your family’s next chapter.
| COMMUNITY | Dalhousie |
| PROPERTY TYPE | Detached |
| BUILDING TYPE | House |
| STYLE | Bungalow |
| YEAR BUILT | 1973 |
| SQUARE FOOTAGE | 2,223 |
| BEDROOMS | 4 |
| BATHROOMS | 3.00 |
| BASEMENT | Finished, Full |
| AMENITIES | |
| APPLIANCES | Built-In Oven, Dishwasher, Electric Cooktop, Garage Control(s), Microwave, Range Hood, Refrigerator, Washer/Dryer |
| COOLING | None |
| FIREPLACE | Wood Burning |
| FLOORING | Carpet, Tile, Vinyl |
| HEATING | Forced Air |
| LAUNDRY | In Basement |
| LOT FEATURES | Back Yard, Backs on to Park/Green Space, City Lot, Cul-De-Sac, Landscaped, Lawn, Many Trees, No Neighbours Behind, Pie Shaped Lot, Street Lighting |
| PARKING | Double Garage Attached, Off Street |
| RESTRICTIONS | Utility Right Of Way |
| ROOF | Asphalt Shingle |
| TITLE | Fee Simple |
| BROKER | RE/MAX Realty Professionals |
| ROOMS | DIMENSIONS (m) | LEVEL |
|---|---|---|
| Foyer | 11`9" x 6`4" | Basement |
| Office | 9`2" x 14`1" | Basement |
| Family Room | 17`2" x 14`8" | Basement |
| 4pc Bathroom | 9`1" x 4`11" | Basement |
| Laundry | 11`1" x 5`7" | Basement |
| Workshop | 11`6" x 11`3" | Basement |
| Furnace/Utility Room | 7`5" x 20`2" | Basement |
| Kitchen | 15`4" x 10`9" | Main |
| Breakfast Nook | 15`4" x 10`0" | Main |
| Dining Room | 15`4" x 11`5" | Main |
| Living Room | 17`5" x 15`3" | Main |
| Bedroom - Primary | 21`0" x 10`11" | Main |
| Walk-In Closet | 12`4" x 5`10" | Main |
| Library | 9`10" x 11`0" | Main |
| 3pc Ensuite bath | 8`10" x 8`10" | Main |
| Balcony | 7`11" x 32`11" | Main |
| Bedroom | 13`5" x 13`3" | Main |
| Bedroom | 13`4" x 10`3" | Main |
| Bedroom | 13`5" x 14`10" | Main |
| 4pc Bathroom | 10`7" x 4`11" | Main |

