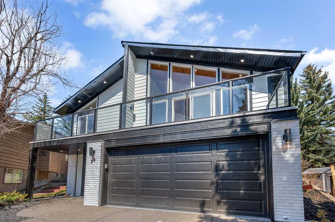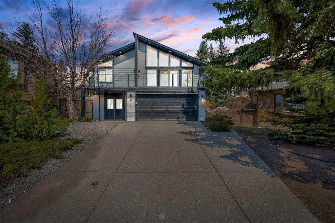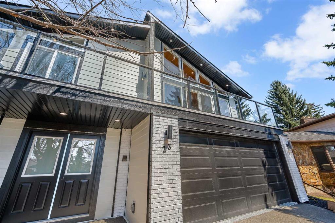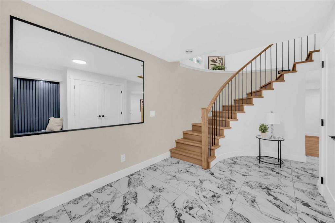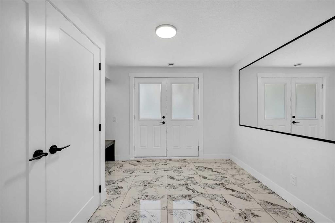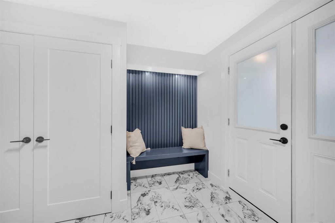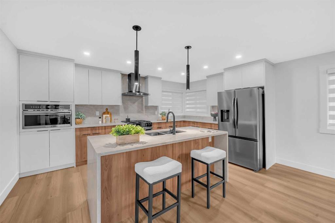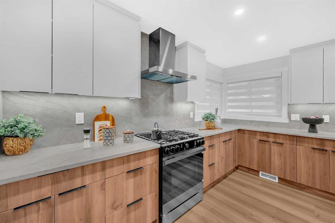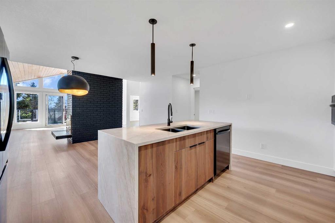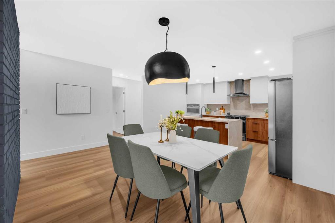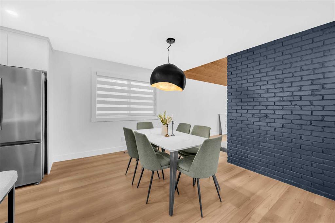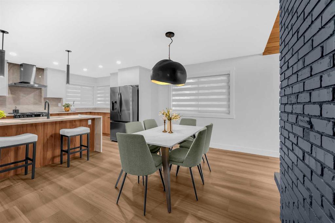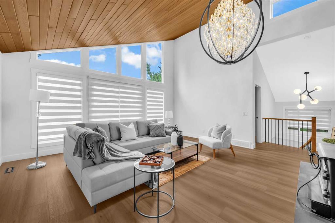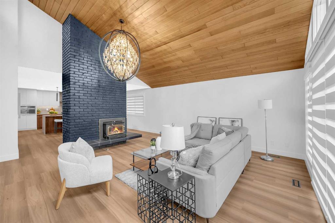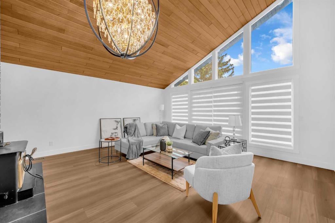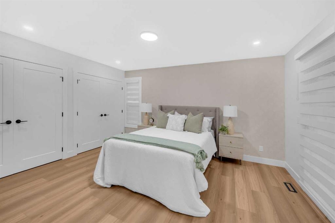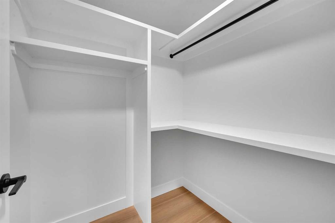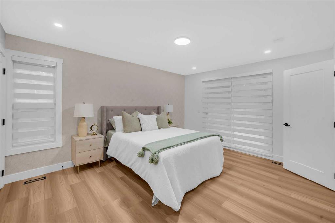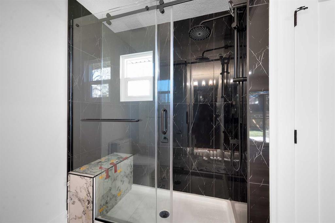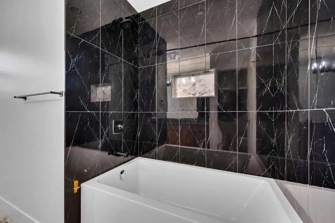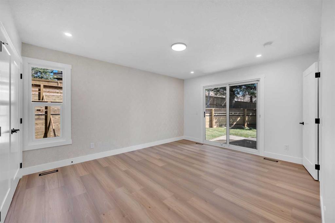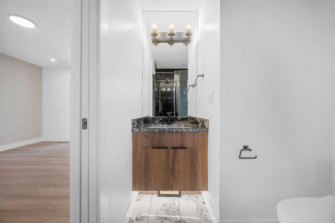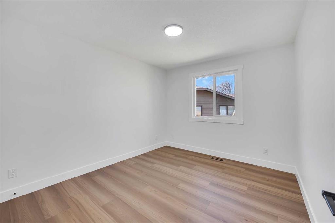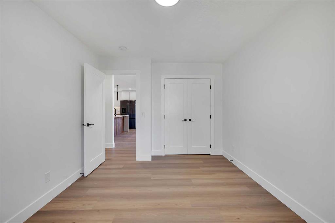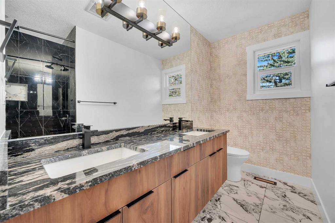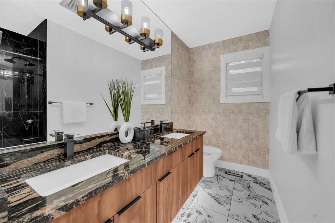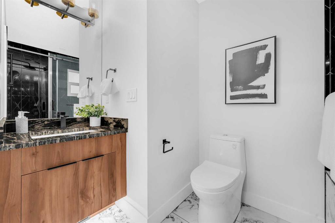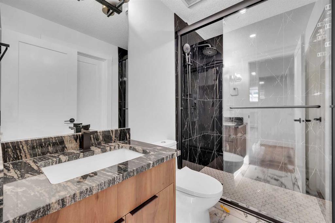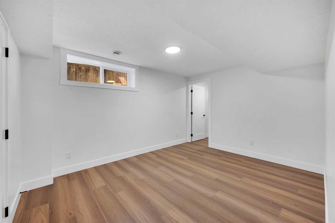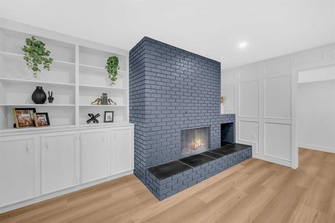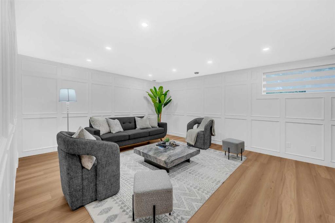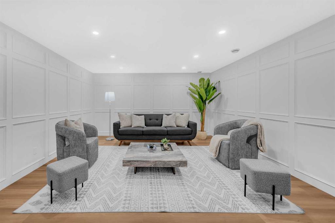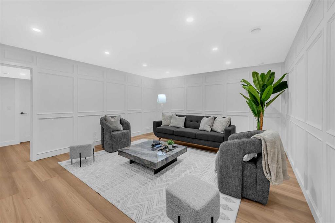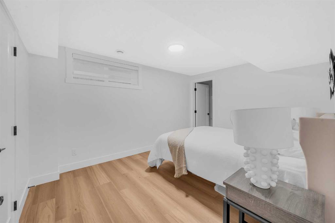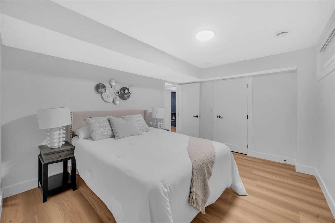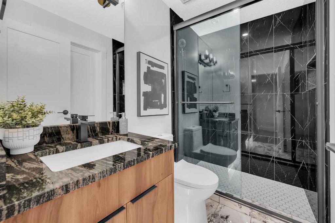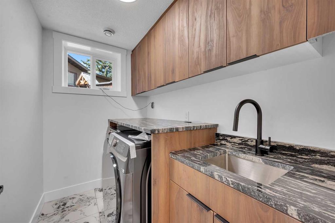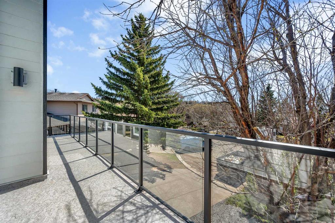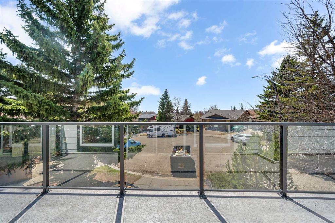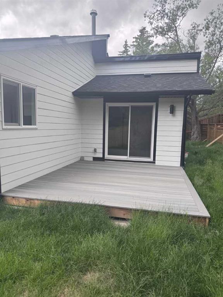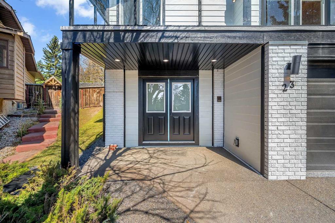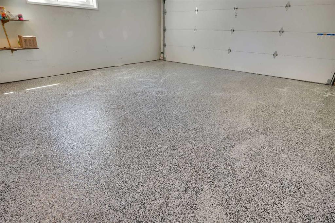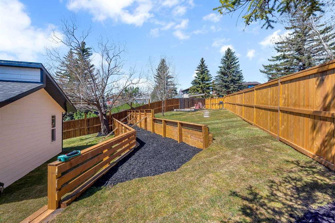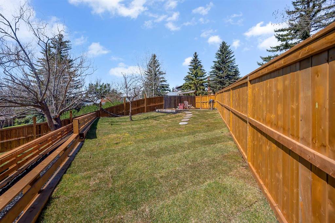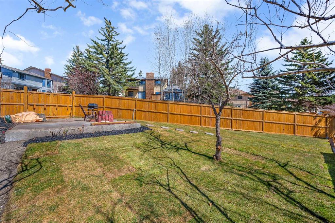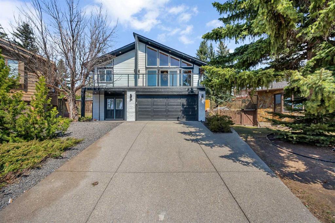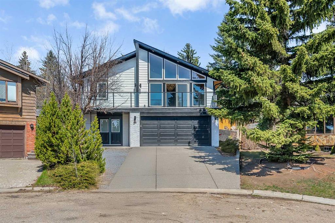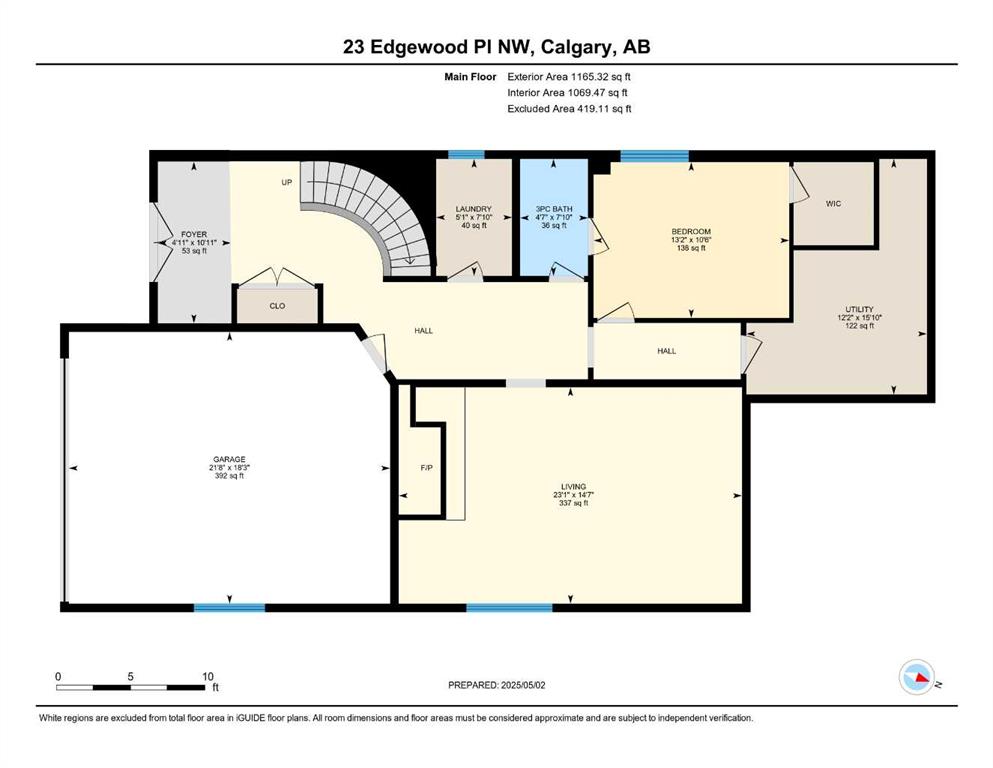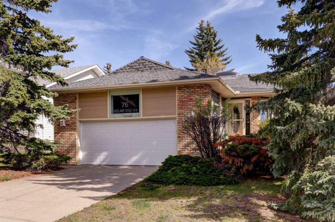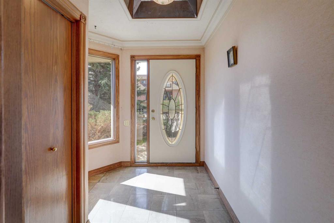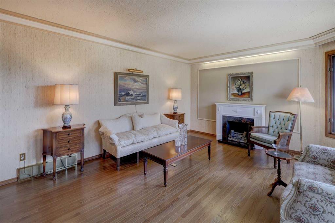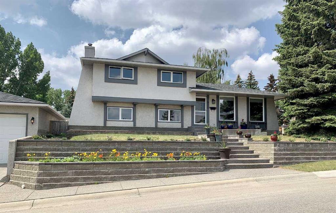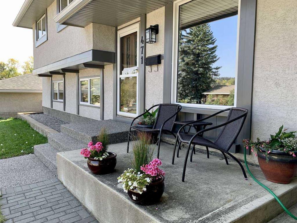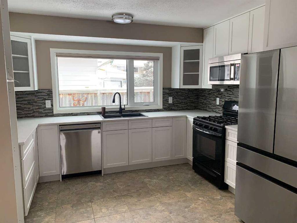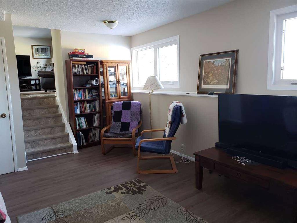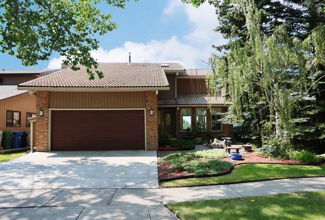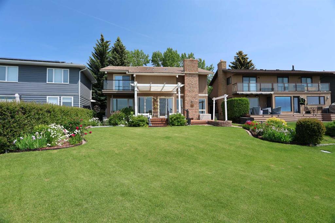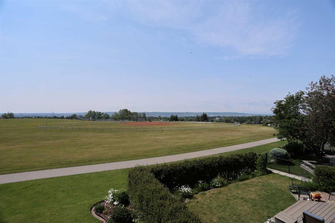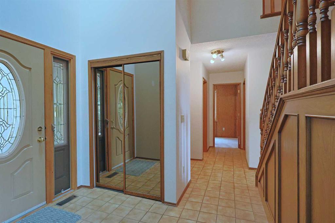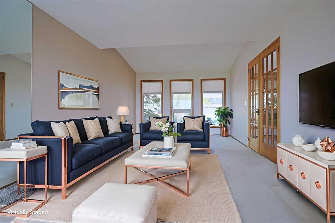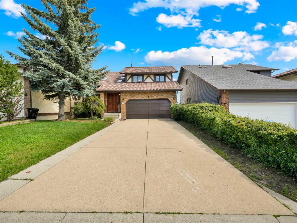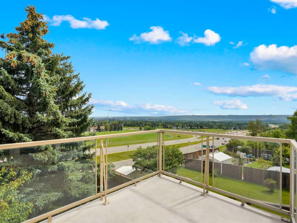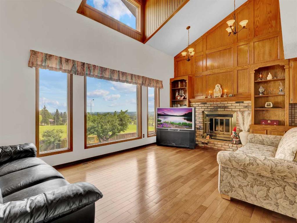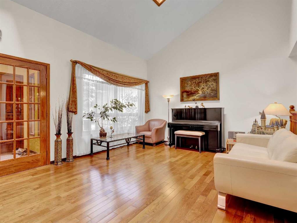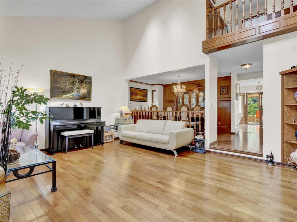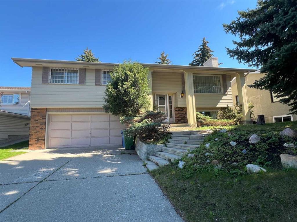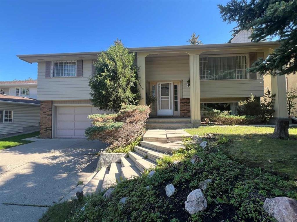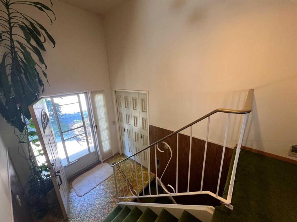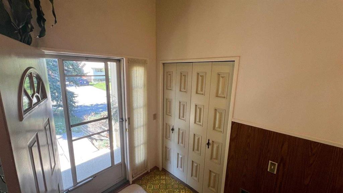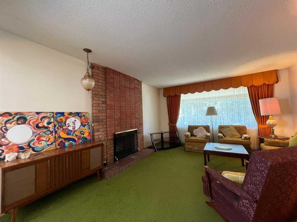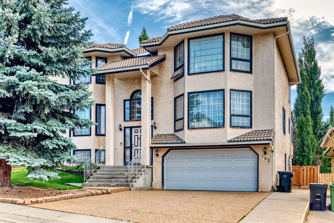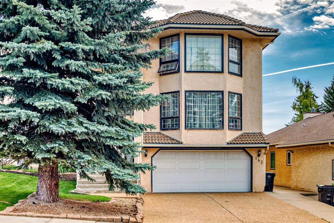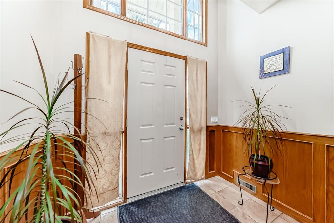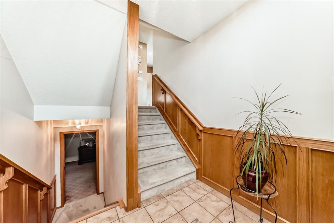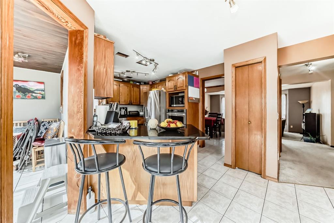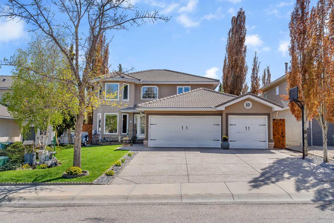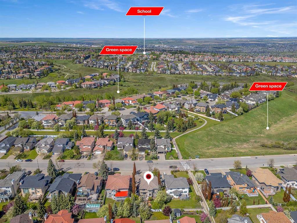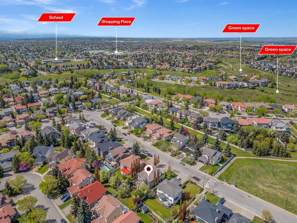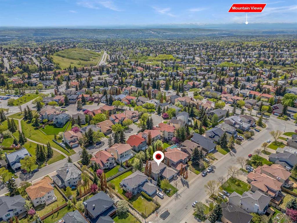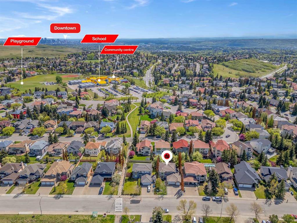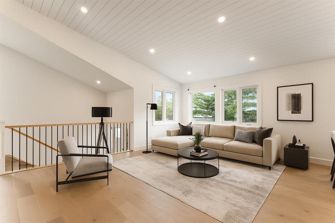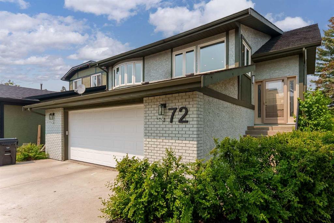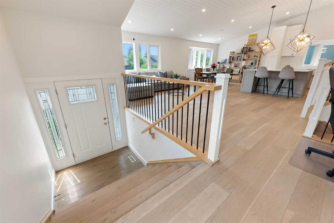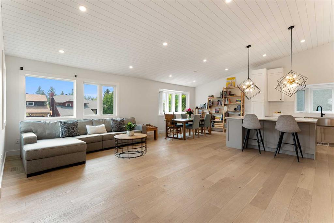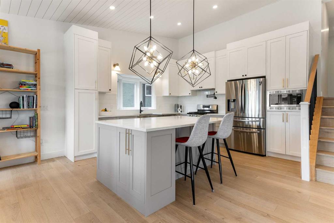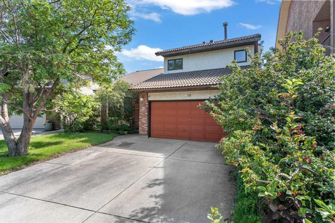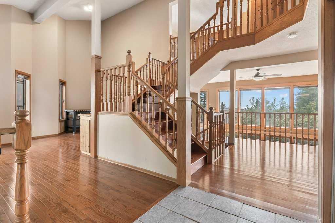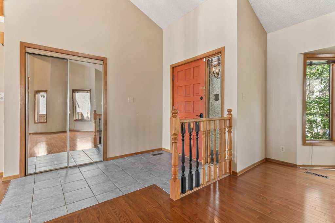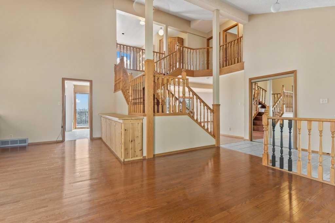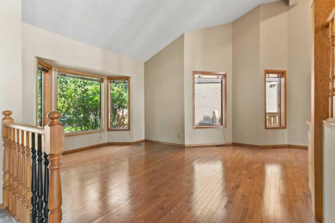23 Edgewood Place NW
Calgary T3A 2T8
MLS® Number: A2249946
$ 949,900
4
BEDROOMS
3 + 0
BATHROOMS
1,550
SQUARE FEET
1980
YEAR BUILT
Welcome to this stunning, fully renovated walk-up bungalow in the highly sought-after community of Edgemont—one of NW Calgary’s most desirable neighborhoods. Offering nearly 3,000 sq. ft. of luxurious, upgraded living space, this home has been professionally redesigned from the studs with a perfect blend of modern elegance and timeless class. From the moment you step through the grand double-door entrance, you’re greeted by a tiled foyer and an elegant curved staircase leading to the main level. The lower level boasts a spacious family/living area with a striking fireplace and feature wall, a generous bedroom, a full 3-piece bathroom, and a convenient laundry room. Upstairs, the vaulted ceiling and beautiful chandelier create an airy, open feel in the main living space. Step out onto the front balcony to take in breathtaking views, or retreat to the primary bedroom with private patio access and a spa-inspired ensuite. Two additional well-sized bedrooms and a stylish 5-piece bathroom with designer tile and under-vanity lighting complete the level. The chef’s kitchen is a showstopper—featuring premium appliances, dual-tone cabinetry, and TAJ MAHAL marble counters with a stunning waterfall island. Every detail has been carefully curated, from the lighting fixtures and feature wallpapers to the brick fireplace, flooring, granite countertops, and modern railings. Upgrades include: brand-new furnaces, water tank, Hardie siding, roof, windows, AC , window blinds and glass railings. The home sits on a fully landscaped pie-shaped lot, perfect for summer entertaining, complete with a patio, firepit area, and a gated rear parking pad for your RV or boat. The double front-attached garage features beautiful epoxy flooring. Location: Walking distance to parks, scenic pathways, schools, and the beautiful Nose Hill Park, surrounded by mature trees and panoramic views. This home is truly one-of-a-kind—come see it to fully appreciate its beauty.
| COMMUNITY | Edgemont |
| PROPERTY TYPE | Detached |
| BUILDING TYPE | House |
| STYLE | Bungalow |
| YEAR BUILT | 1980 |
| SQUARE FOOTAGE | 1,550 |
| BEDROOMS | 4 |
| BATHROOMS | 3.00 |
| BASEMENT | Separate/Exterior Entry, Finished, Full, Walk-Out To Grade |
| AMENITIES | |
| APPLIANCES | Dishwasher, Gas Stove, Microwave, Refrigerator, Washer/Dryer |
| COOLING | None |
| FIREPLACE | Wood Burning |
| FLOORING | Hardwood, Tile, Wood |
| HEATING | High Efficiency |
| LAUNDRY | In Basement, Main Level |
| LOT FEATURES | Back Lane, Back Yard, Open Lot, Pie Shaped Lot, Private, Treed, Views |
| PARKING | Double Garage Attached, Parking Pad |
| RESTRICTIONS | None Known |
| ROOF | Asphalt Shingle |
| TITLE | Fee Simple |
| BROKER | Royal LePage METRO |
| ROOMS | DIMENSIONS (m) | LEVEL |
|---|---|---|
| Living Room | 23`1" x 14`7" | Lower |
| 3pc Bathroom | 0`0" x 0`0" | Lower |
| Bedroom | 13`2" x 10`6" | Lower |
| Foyer | 10`11" x 4`11" | Lower |
| Furnace/Utility Room | 15`10" x 12`2" | Lower |
| Bedroom - Primary | 15`0" x 12`1" | Main |
| Kitchen | 15`11" x 10`10" | Main |
| Family Room | 17`8" x 18`6" | Main |
| Dining Room | 15`11" x 10`10" | Main |
| 3pc Ensuite bath | 8`11" x 5`7" | Main |
| 5pc Bathroom | 11`6" x 7`5" | Main |
| Laundry | 7`10" x 5`1" | Main |
| Bedroom | 12`7" x 10`2" | Main |
| Bedroom | 13`2" x 10`9" | Main |

