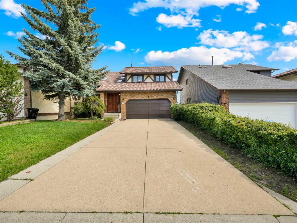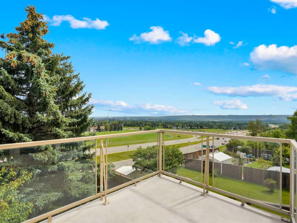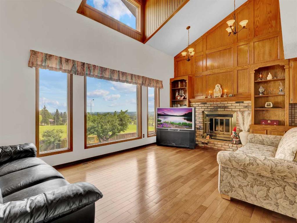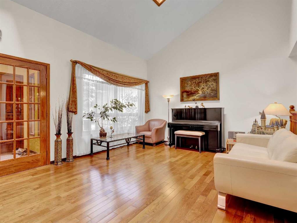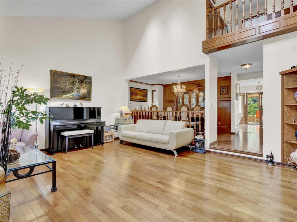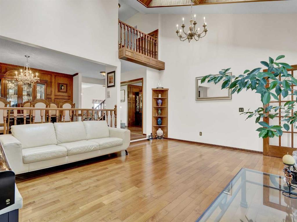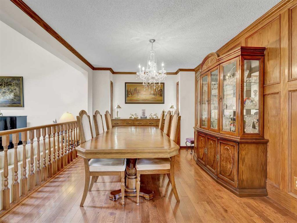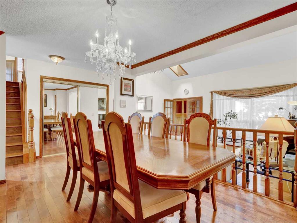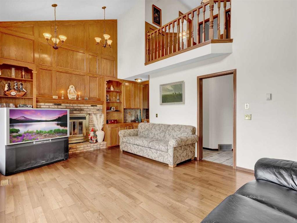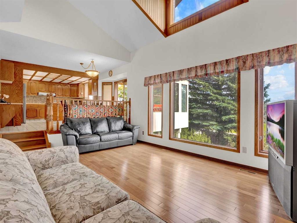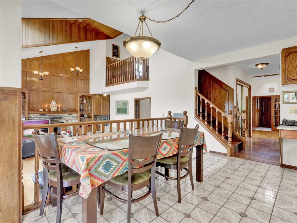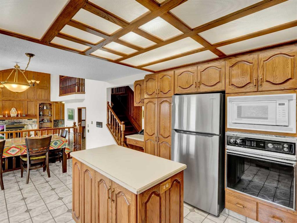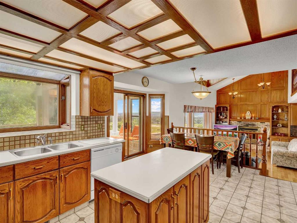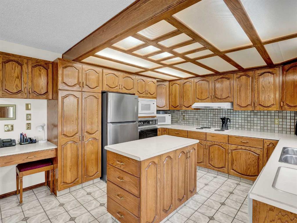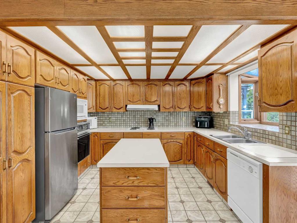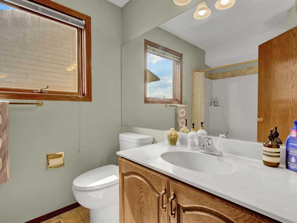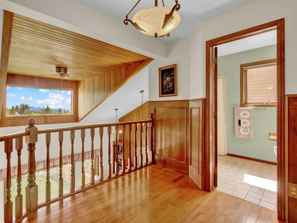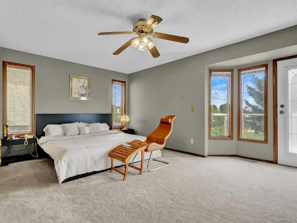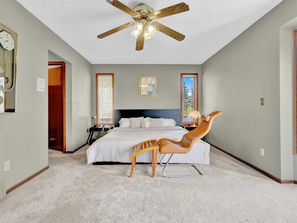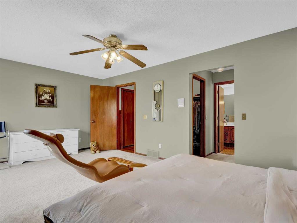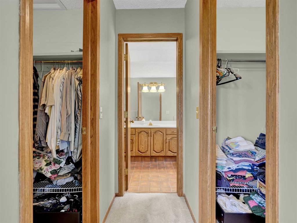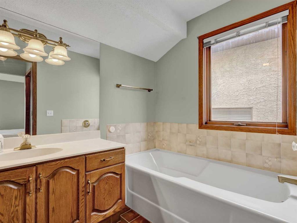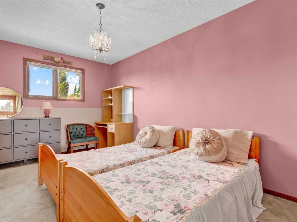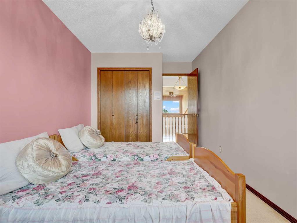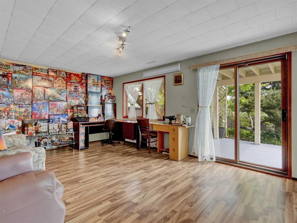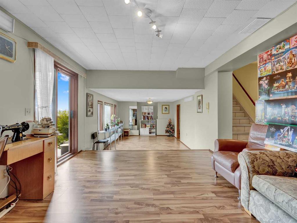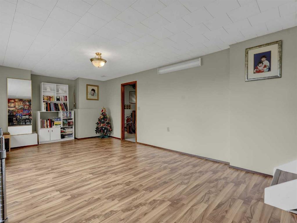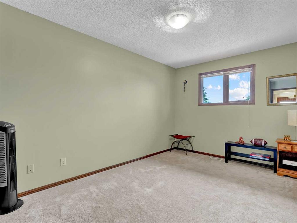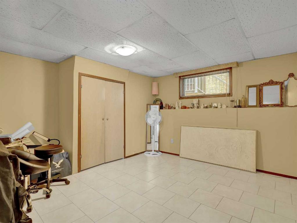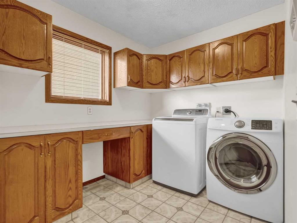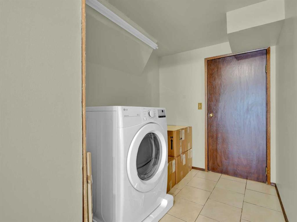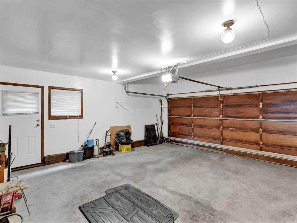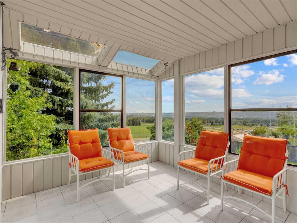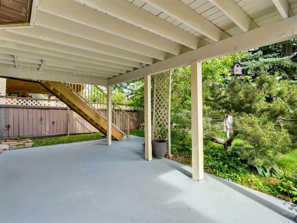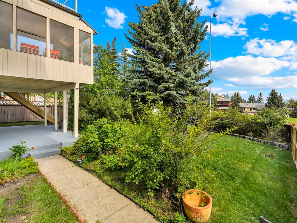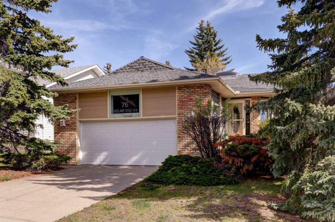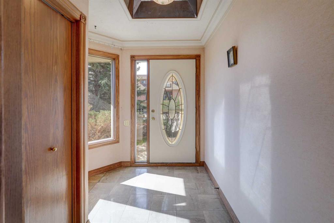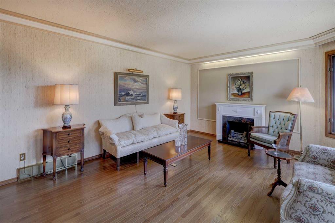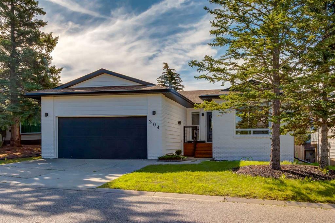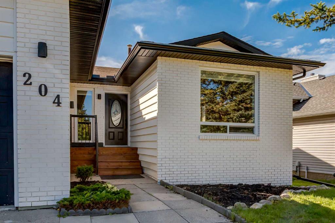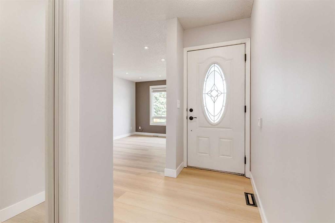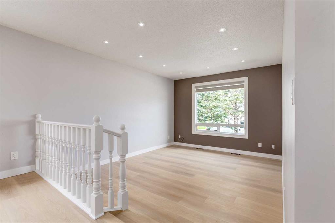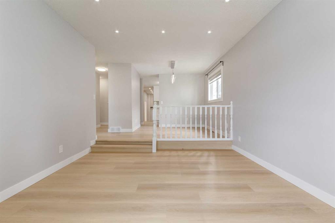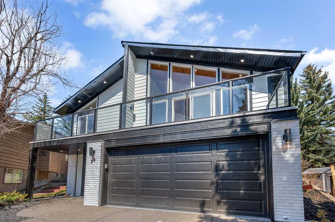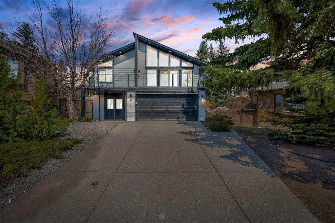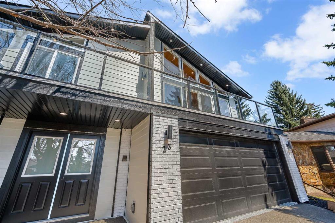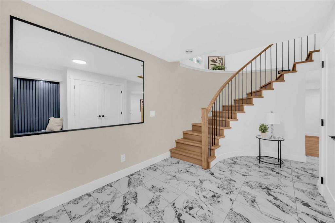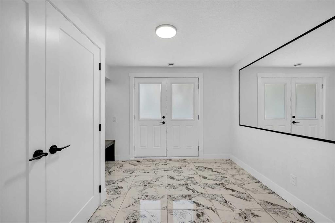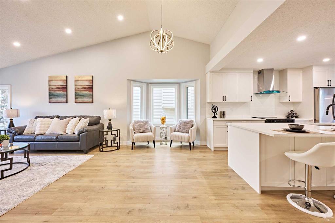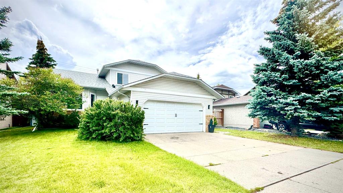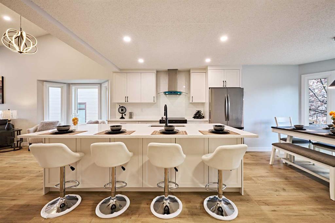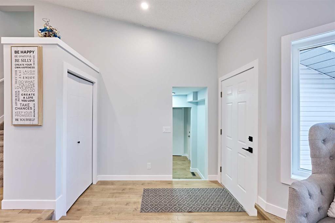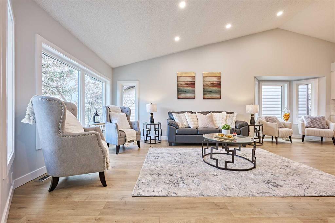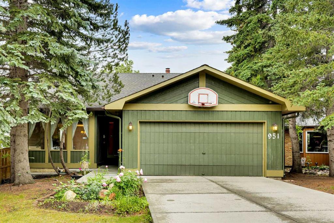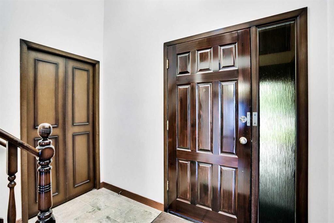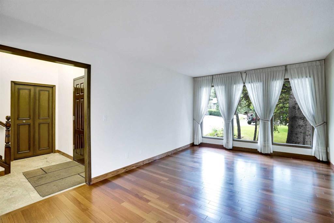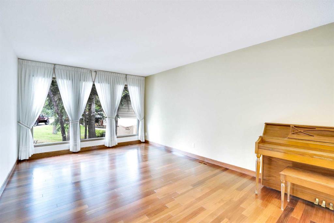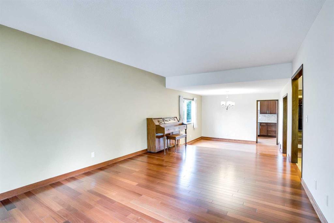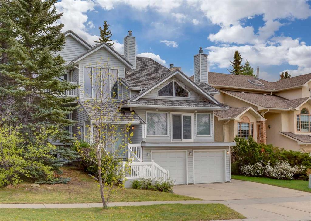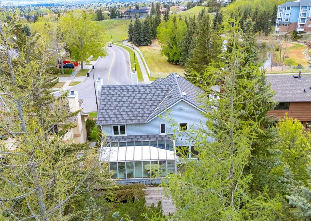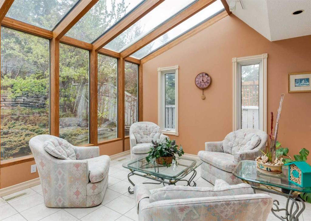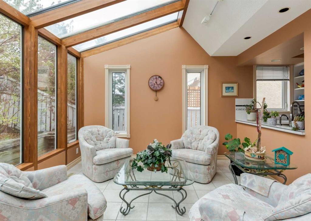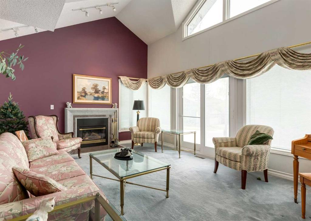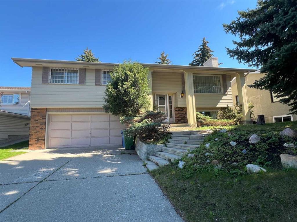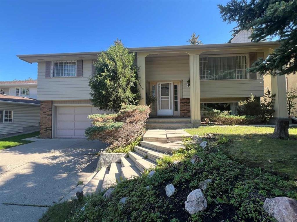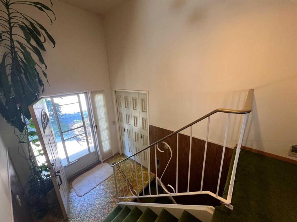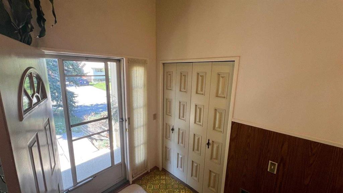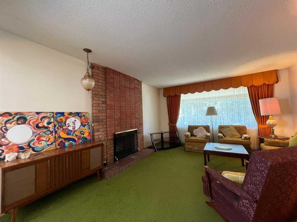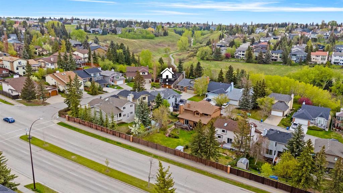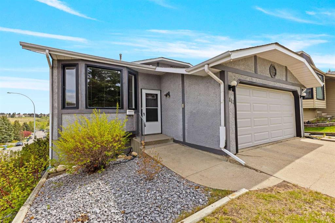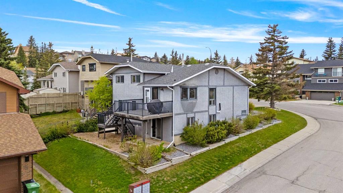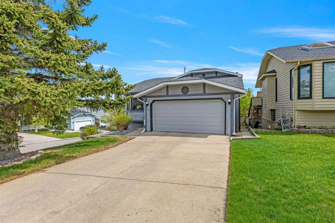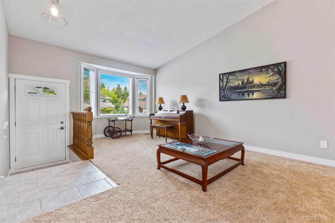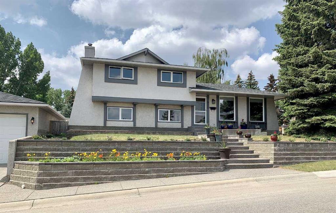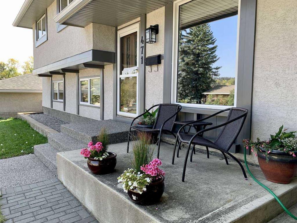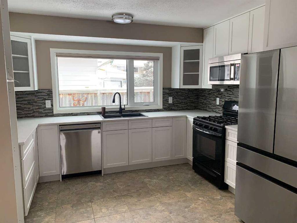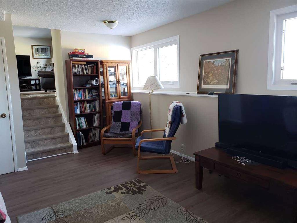99 Hawkcliff Way NW
Calgary T3G 2S3
MLS® Number: A2243513
$ 880,000
5
BEDROOMS
2 + 1
BATHROOMS
2,251
SQUARE FEET
1984
YEAR BUILT
OPEN HOUSE ON AUG 23 & 24 SAT & SUN FROM 2PM TO 4PM. Breathtaking Views. Timeless Elegance. Exceptional Value. Welcome to this impressive 2-storey split walkout home, nestled on a large, private, beautifully landscaped lot with unobstructed panoramic views of downtown and the mountains—a true retreat in the city. With its tile roof and low-maintenance exterior, this home offers curb appeal that lasts. Step inside and be greeted by soaring vaulted ceilings in the living room and a two-storey ceiling in the family room that floods the space with natural light. The main level features rich hardwood and tile floors, a seamless blend of elegance and durability. Designed for both comfort and style, the home showcases premium oak craftsmanship throughout, with custom built-in cabinetry, a wet bar, detailed oak paneling in the dining and family rooms, and wainscoting accents in the loft and stairway. The spacious master suite is your personal sanctuary, complete with a walk-in closet, a luxurious 5-piece ensuite, and a private balcony where you can soak in the sun and scenery. The fully finished walkout basement offers versatile space for entertaining, guests, or multi-generational living. All this, plus neutral décor, meticulously maintained interiors, and a peaceful, sun-drenched backyard perfect for gatherings or quiet moments. This is more than just a home—it’s a lifestyle upgrade. Don’t miss your chance to own one of the area’s most captivating properties.
| COMMUNITY | Hawkwood |
| PROPERTY TYPE | Detached |
| BUILDING TYPE | House |
| STYLE | 2 Storey Split |
| YEAR BUILT | 1984 |
| SQUARE FOOTAGE | 2,251 |
| BEDROOMS | 5 |
| BATHROOMS | 3.00 |
| BASEMENT | Finished, Full, Walk-Out To Grade |
| AMENITIES | |
| APPLIANCES | Dishwasher, Dryer, Garage Control(s), Range Hood, Refrigerator, Washer, Window Coverings |
| COOLING | None |
| FIREPLACE | Brick Facing, Family Room, Wood Burning |
| FLOORING | Carpet, Hardwood, Laminate, Tile |
| HEATING | Forced Air, Natural Gas |
| LAUNDRY | Main Level |
| LOT FEATURES | Landscaped, Pie Shaped Lot |
| PARKING | Concrete Driveway, Double Garage Attached, Front Drive, Insulated |
| RESTRICTIONS | None Known |
| ROOF | Tile |
| TITLE | Fee Simple |
| BROKER | RE/MAX Realty Professionals |
| ROOMS | DIMENSIONS (m) | LEVEL |
|---|---|---|
| Game Room | 39`9" x 12`4" | Basement |
| Furnace/Utility Room | 19`0" x 10`0" | Basement |
| Hall | 5`11" x 12`5" | Basement |
| Bedroom | 11`2" x 11`9" | Basement |
| Bedroom | 16`5" x 11`6" | Basement |
| Storage | 5`5" x 6`4" | Basement |
| Other | 11`9" x 11`10" | Main |
| Living Room | 17`8" x 13`1" | Main |
| Foyer | 6`8" x 5`8" | Main |
| Laundry | 7`2" x 11`1" | Main |
| 2pc Bathroom | 4`2" x 7`4" | Main |
| Hall | 6`1" x 11`1" | Main |
| Hall | 7`4" x 11`7" | Main |
| Dining Room | 14`4" x 10`9" | Main |
| Kitchen | 11`4" x 14`1" | Main |
| Breakfast Nook | 7`1" x 14`3" | Main |
| Other | 9`9" x 11`9" | Main |
| Family Room | 18`8" x 14`8" | Main |
| Balcony | 9`10" x 9`3" | Second |
| Bedroom - Primary | 19`0" x 17`0" | Second |
| Walk-In Closet | 4`9" x 4`5" | Second |
| Walk-In Closet | 4`3" x 4`5" | Second |
| 5pc Ensuite bath | 12`7" x 6`4" | Second |
| 4pc Bathroom | 5`4" x 9`0" | Second |
| Bedroom | 8`10" x 16`7" | Second |
| Bedroom | 8`11" x 16`7" | Second |
| Hall | 10`11" x 8`2" | Second |

