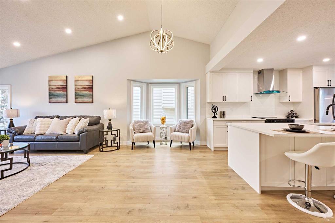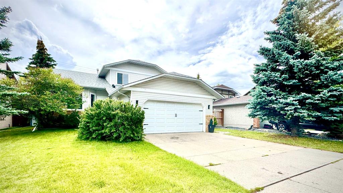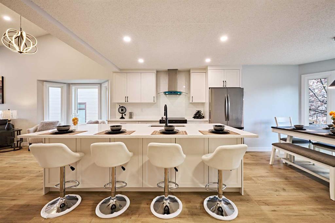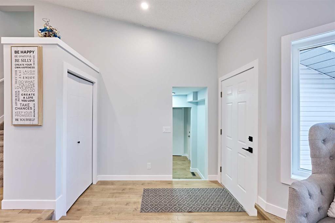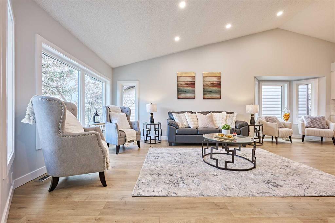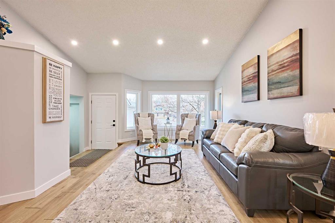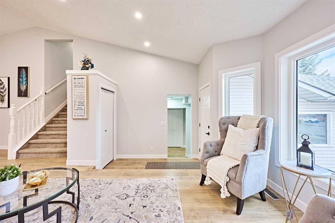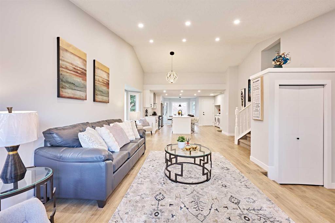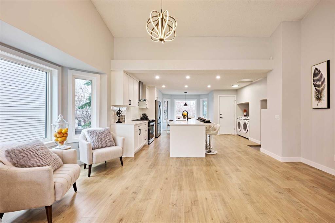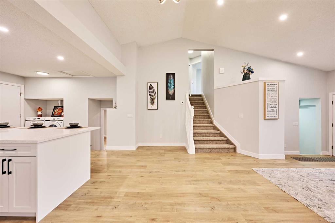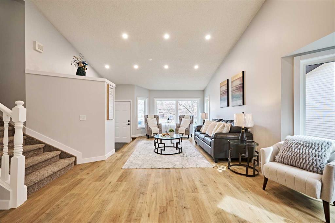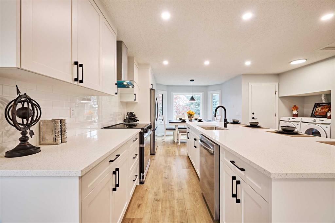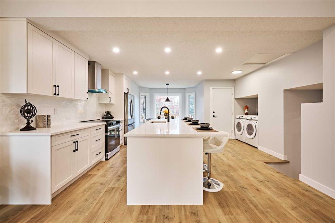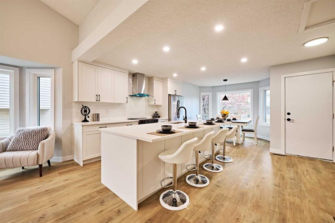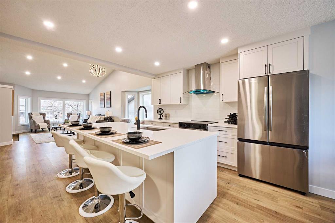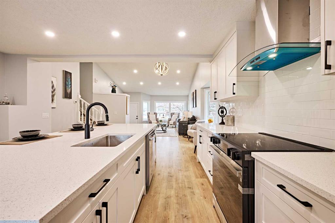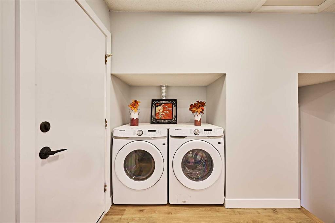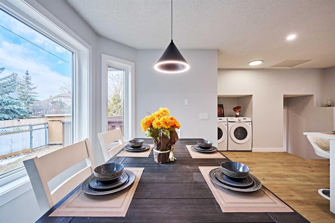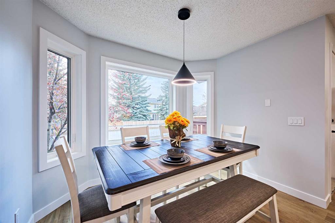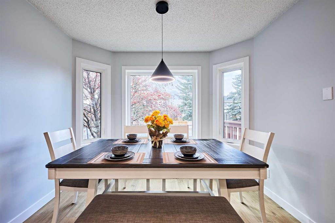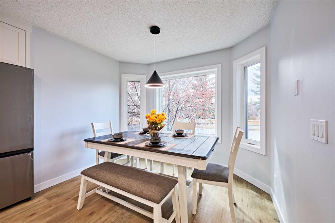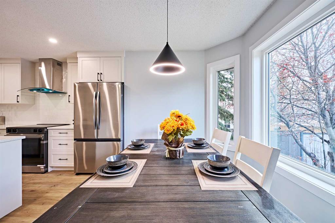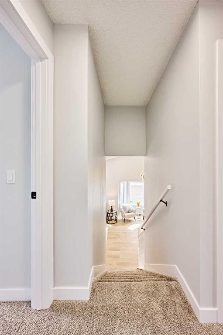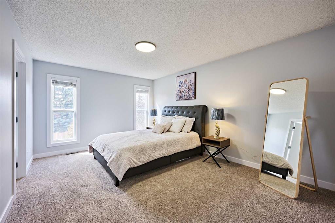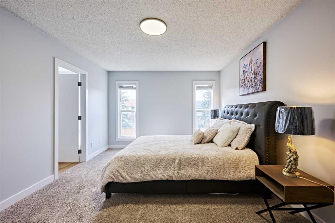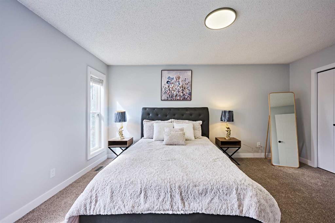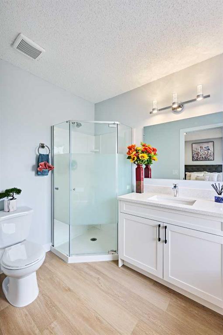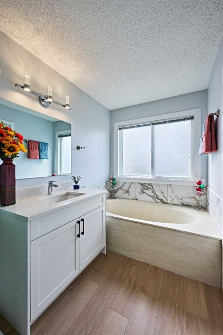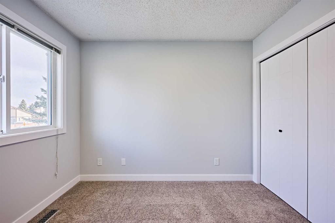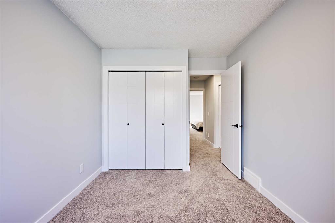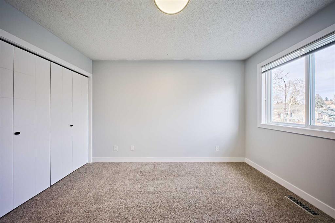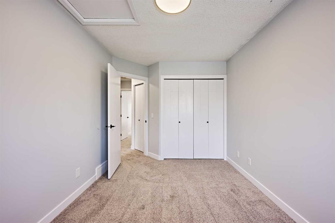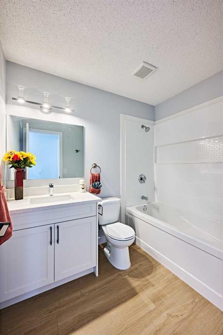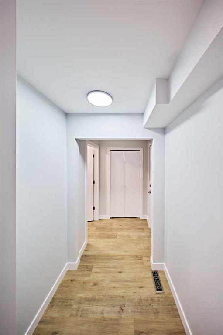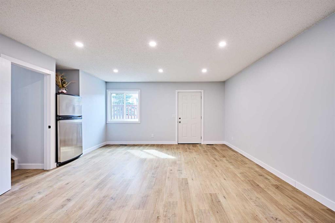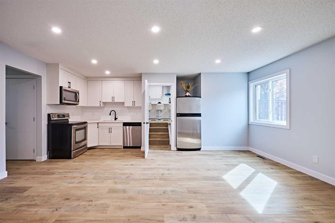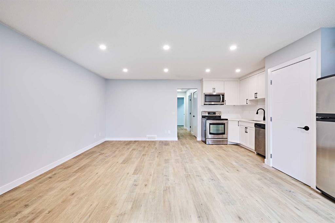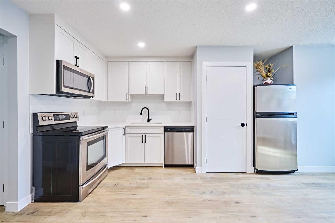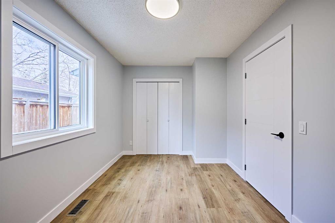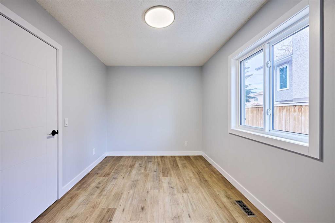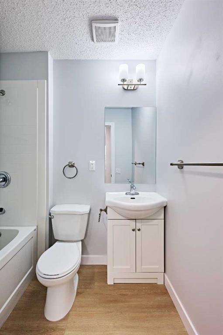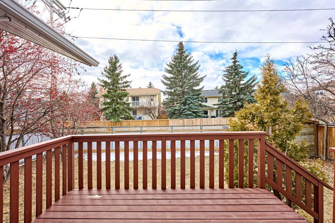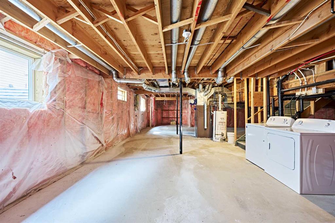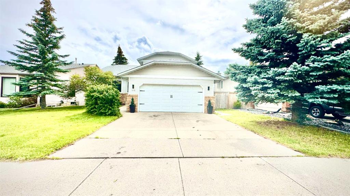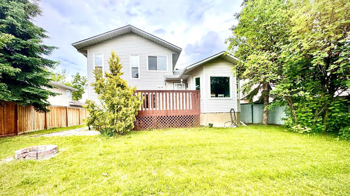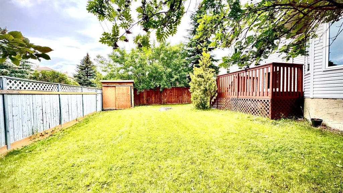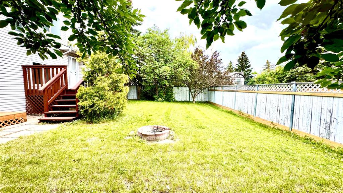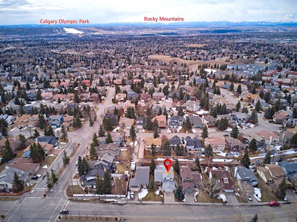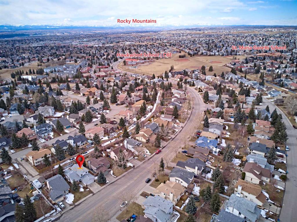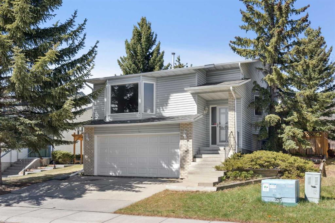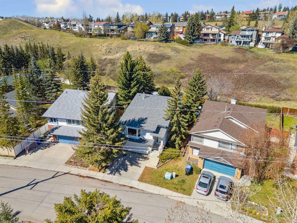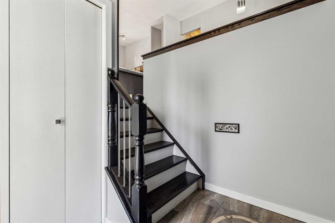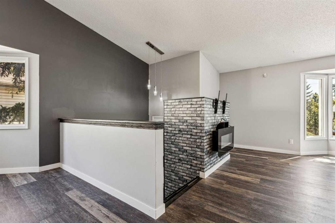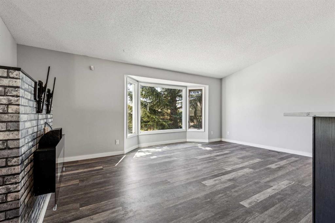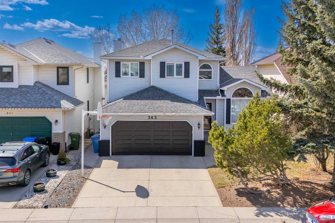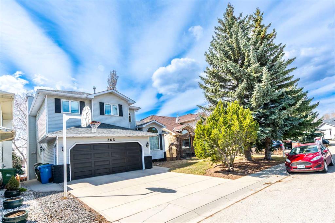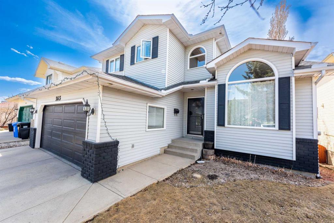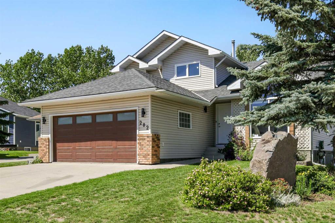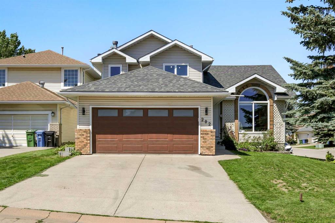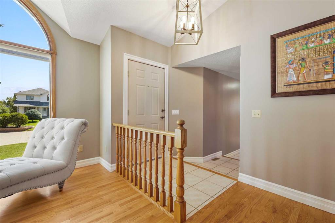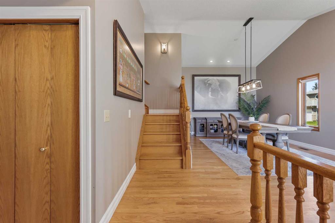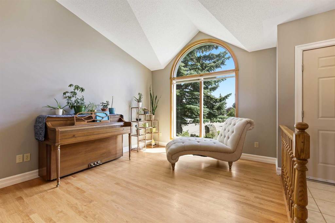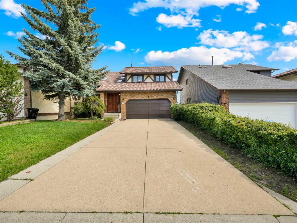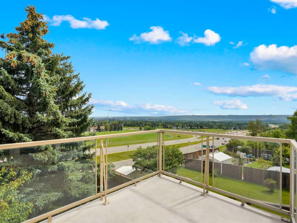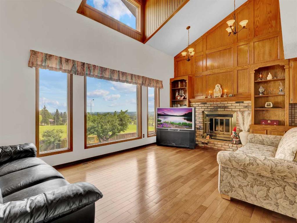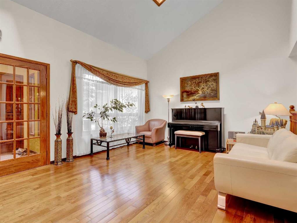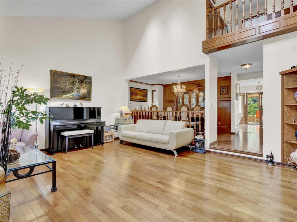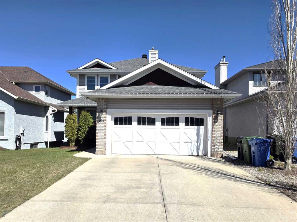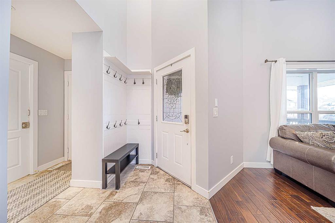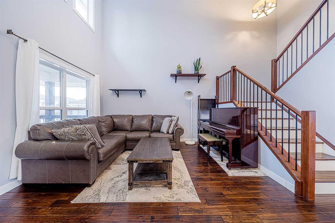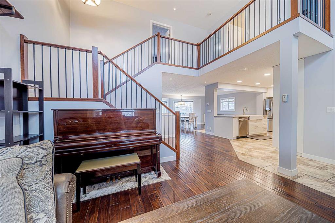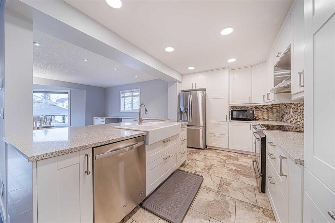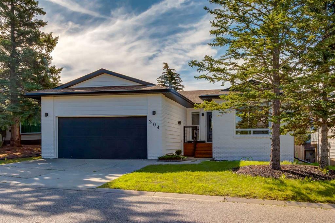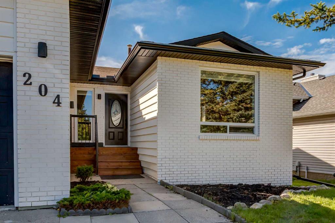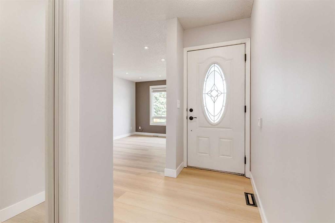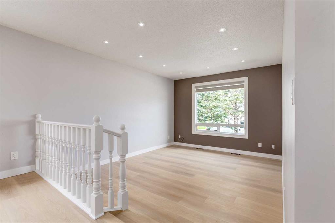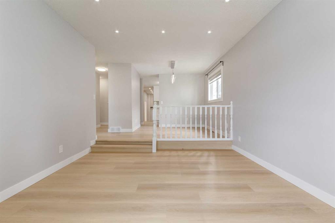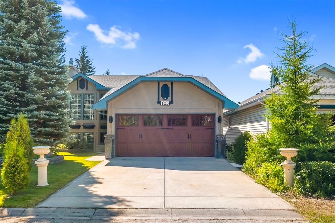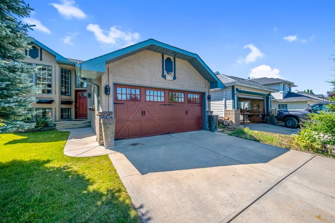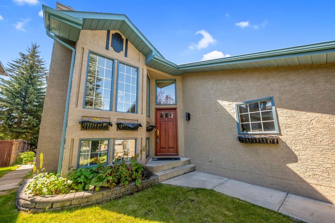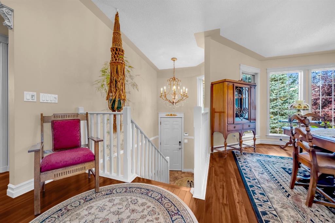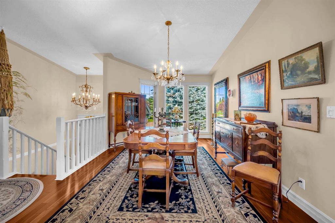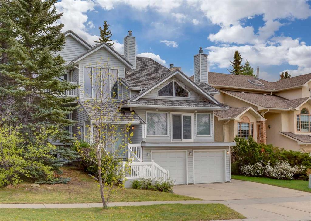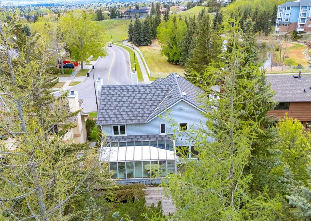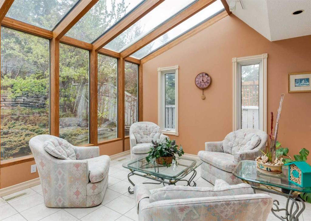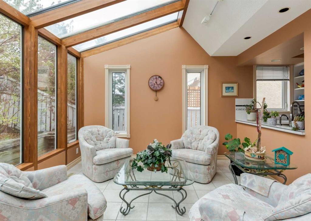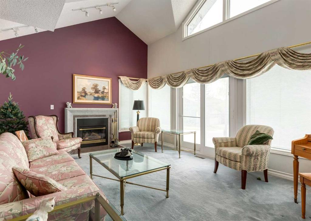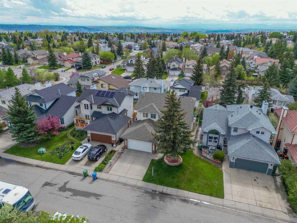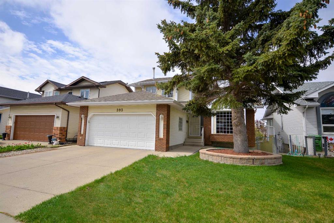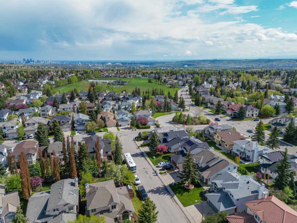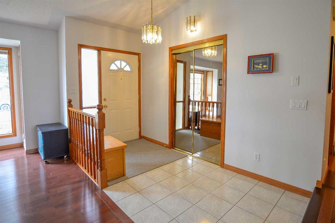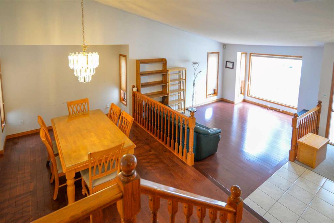275 Hawkwood Boulevard NW
Calgary T3G 2Y3
MLS® Number: A2238384
$ 799,900
4
BEDROOMS
3 + 0
BATHROOMS
2,104
SQUARE FEET
1986
YEAR BUILT
This beautifully renovated, open-concept home in the sought-after community of Hawkwood is a must-see! Thoughtfully upgraded from top to bottom, it features a new roof, new windows, new doors, and new flooring—a true deep renovation that brings a brand-new home feel throughout. You’ll also find high-end stainless steel appliances and a brand-new washer and dryer for your convenience. Step inside to soaring vaulted ceilings that create a bright, airy atmosphere. The spacious living room flows seamlessly into a stunning modern kitchen with a stylish island—perfect for cooking, entertaining, or everyday family living. The main floor laundry adds extra functionality to this thoughtfully designed space. Upstairs, enjoy a private primary suite with a luxurious 4-piece ensuite. Two additional bedrooms and a full bathroom provide plenty of space for family or guests. The lower level includes a fourth bedroom and a third full bathroom, along with a versatile family room featuring a convertible bar or kitchen area. This space can be easily adapted into a second kitchen and an extra living area—giving you valuable flexibility to suit your lifestyle. The unfinished basement offers endless possibilities—create two additional bedrooms, a home gym, or a large entertainment space customized to your needs. Located just minutes from Hawkwood School, St. Maria Goretti School, Crowfoot Shopping Center, Costco, and public transit, this home provides exceptional convenience in a family-friendly neighborhood. More than just a place to live, this home is a fantastic investment opportunity that blends comfort, style, and functionality. Don’t miss your chance to make this exceptional property yours!
| COMMUNITY | Hawkwood |
| PROPERTY TYPE | Detached |
| BUILDING TYPE | House |
| STYLE | 4 Level Split |
| YEAR BUILT | 1986 |
| SQUARE FOOTAGE | 2,104 |
| BEDROOMS | 4 |
| BATHROOMS | 3.00 |
| BASEMENT | Full, Unfinished |
| AMENITIES | |
| APPLIANCES | Dishwasher, Electric Stove, Garage Control(s), Range Hood, Refrigerator, Washer/Dryer |
| COOLING | None |
| FIREPLACE | N/A |
| FLOORING | Carpet, Laminate, Vinyl Plank |
| HEATING | Forced Air, Natural Gas |
| LAUNDRY | Laundry Room, Main Level |
| LOT FEATURES | Back Lane |
| PARKING | Double Garage Attached, Driveway |
| RESTRICTIONS | Utility Right Of Way |
| ROOF | Asphalt Shingle |
| TITLE | Fee Simple |
| BROKER | E-Trinity Realty and Management Ltd |
| ROOMS | DIMENSIONS (m) | LEVEL |
|---|---|---|
| Living/Dining Room Combination | 18`7" x 15`2" | Lower |
| 4pc Bathroom | 6`11" x 5`8" | Lower |
| Bedroom | 13`3" x 9`0" | Lower |
| Kitchen | 17`5" x 13`9" | Main |
| Dining Room | 8`5" x 6`5" | Main |
| Living Room | 23`6" x 16`3" | Main |
| Bedroom - Primary | 15`1" x 11`9" | Second |
| 4pc Ensuite bath | 10`6" x 6`0" | Second |
| Bedroom | 9`6" x 9`6" | Second |
| Bedroom | 8`6" x 12`0" | Second |
| 4pc Bathroom | 7`11" x 6`0" | Second |

