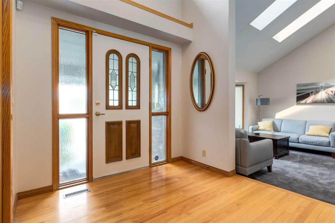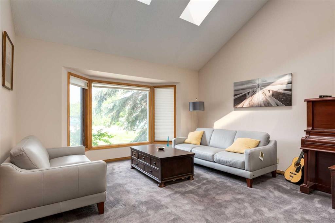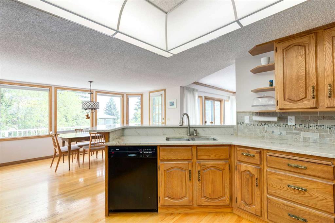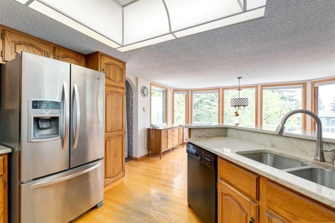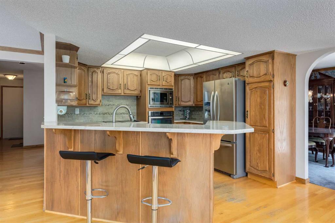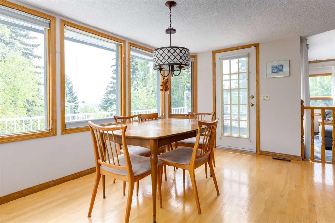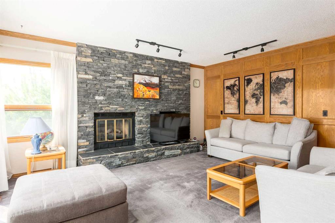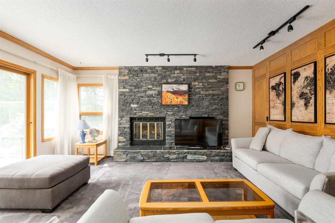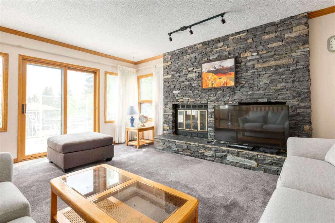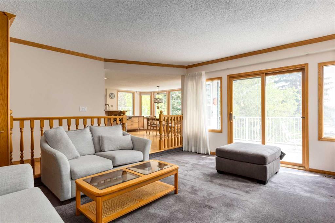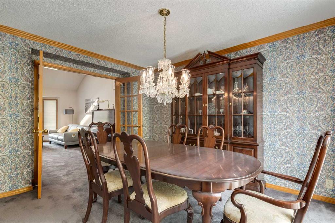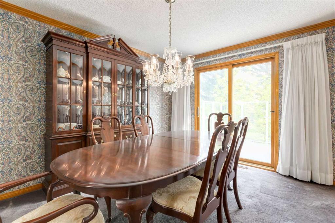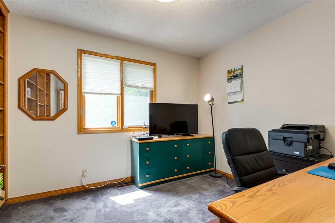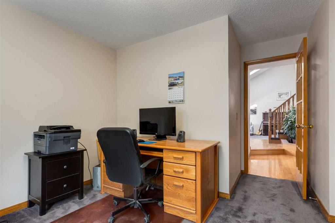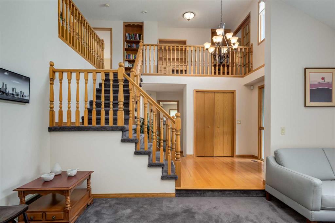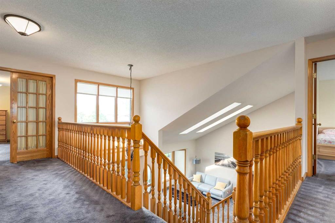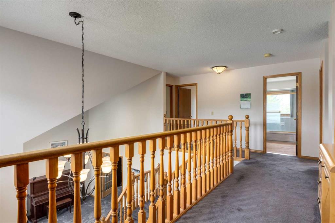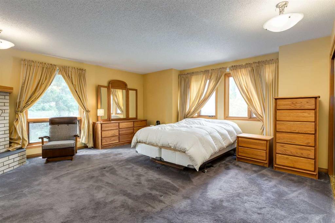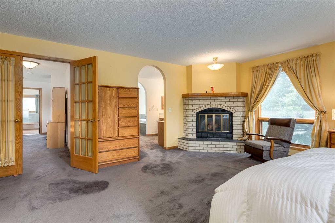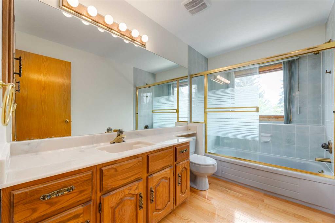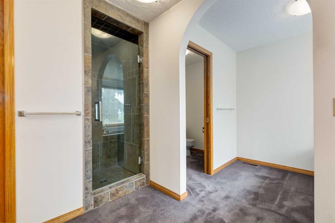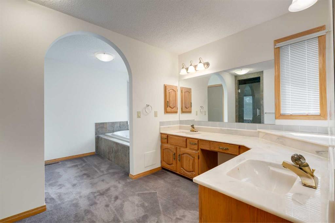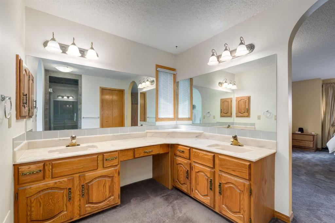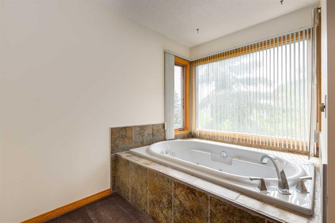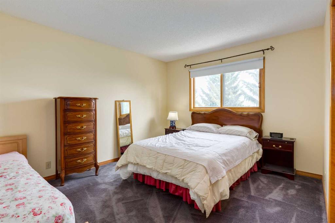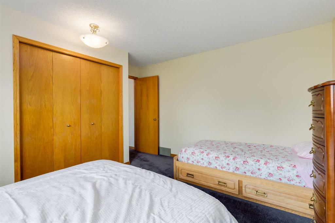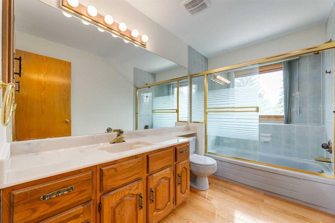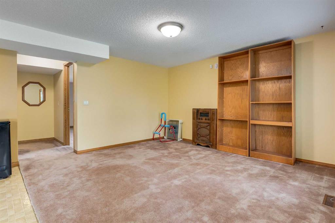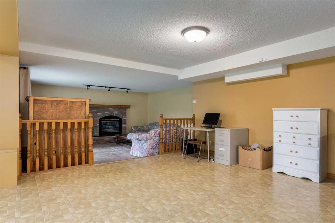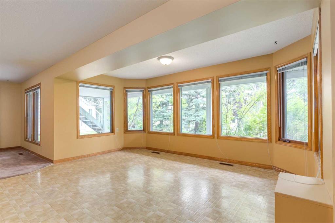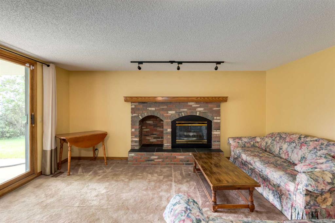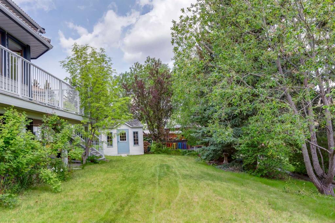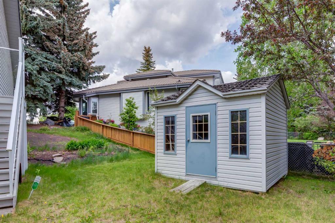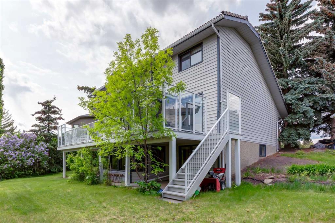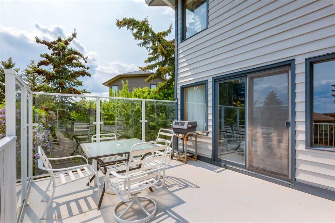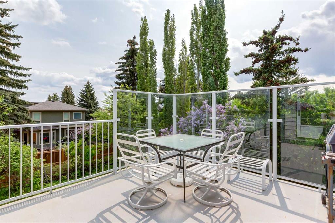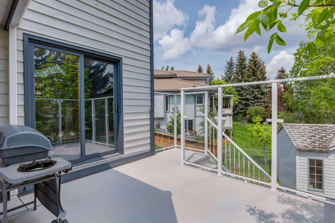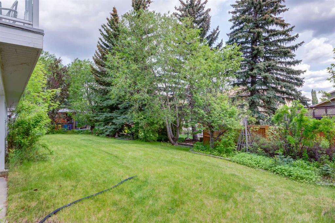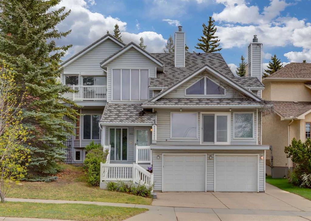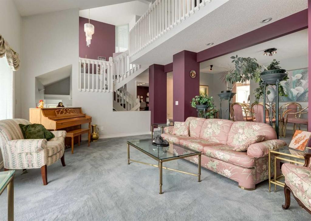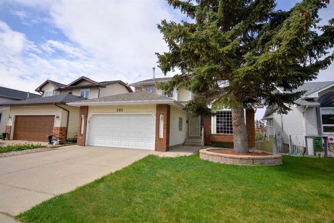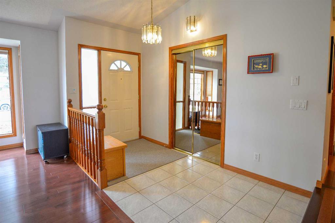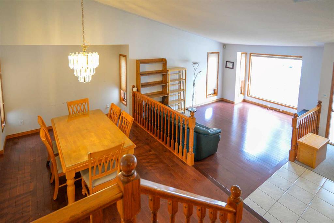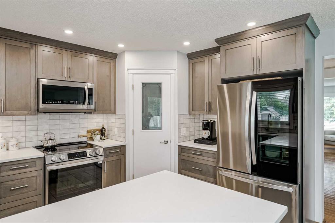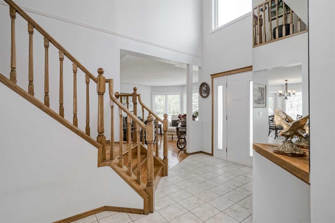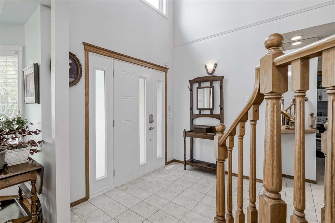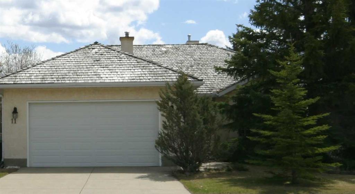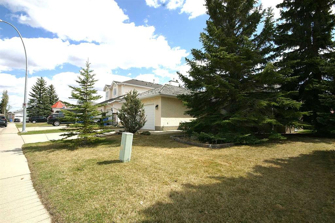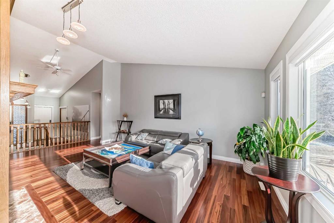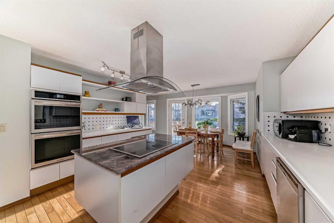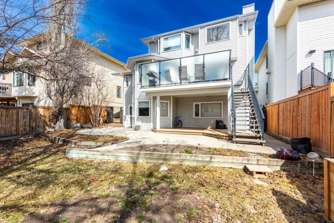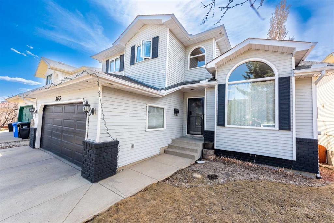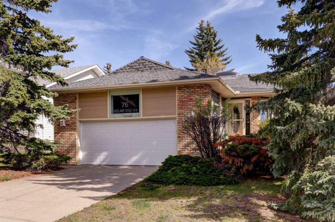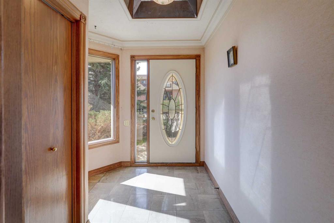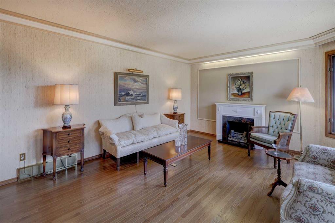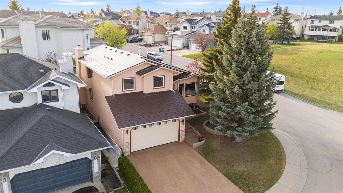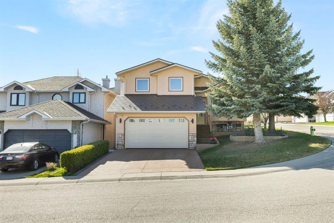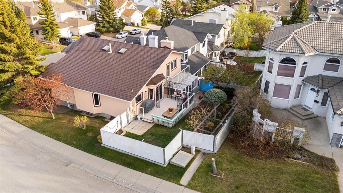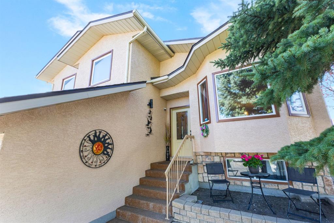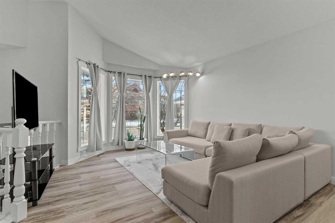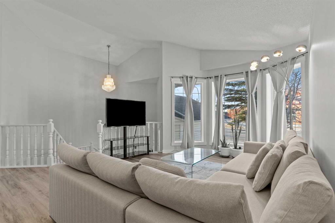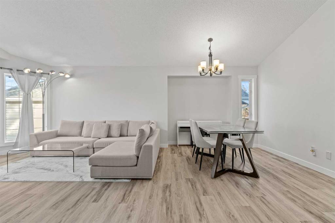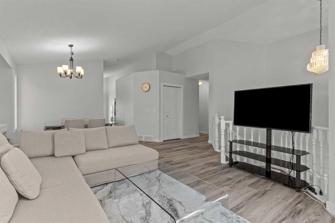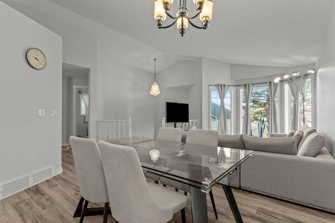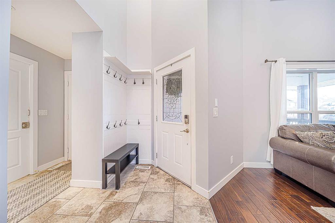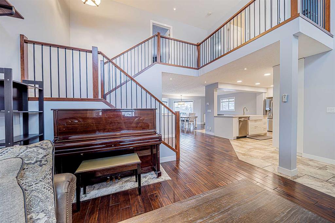131 Hawkview Manor Place NW
Calgary T3G 2Z5
MLS® Number: A2226780
$ 950,000
4
BEDROOMS
3 + 1
BATHROOMS
2,762
SQUARE FEET
1985
YEAR BUILT
Welcome to this exceptional two-storey walkout home offering over 3,800 sq.ft. of developed living space, nestled on one of the largest lots in Hawkwood—an impressive quarter acre at the end of a quiet cul-de-sac. Surrounded by mature trees, this private and peaceful setting is truly a rare find. Step inside to soaring vaulted ceilings and a dramatic winding staircase, with skylights illuminating the formal living room. Main floor features formal dining with deck access, bright kitchen with granite counters, breakfast nook, large family room with fireplace, wet bar, and patio doors to a private deck with views. Den/office can be used as a 5th bedroom, plus 2-pc bath and access to the double attached garage. Upstairs offers a spacious primary suite with fireplace and luxurious 6- pc ensuite, two additional bedrooms with city views, 4-pc bath, and laundry room. Walkout basement includes games and family rooms, 4th bedroom, 4-pc bath, utility, and storage. Two furnaces, two hot water tanks, irrigation, Vacuflo, security system, garden shed, and freshly painted exterior. Solid and well-maintained with opportunity to update and add value. Steps to parks, schools, Crowfoot, LRT, and major routes.
| COMMUNITY | Hawkwood |
| PROPERTY TYPE | Detached |
| BUILDING TYPE | House |
| STYLE | 2 Storey |
| YEAR BUILT | 1985 |
| SQUARE FOOTAGE | 2,762 |
| BEDROOMS | 4 |
| BATHROOMS | 4.00 |
| BASEMENT | Finished, Full, Walk-Out To Grade |
| AMENITIES | |
| APPLIANCES | Dishwasher, Dryer, Electric Cooktop, Garburator, Microwave, Oven-Built-In, Refrigerator, Washer |
| COOLING | None |
| FIREPLACE | Basement, Gas, Living Room, Primary Bedroom, Wood Burning |
| FLOORING | Carpet, Hardwood, Linoleum |
| HEATING | Forced Air, Natural Gas |
| LAUNDRY | Laundry Room, Upper Level |
| LOT FEATURES | Pie Shaped Lot |
| PARKING | Double Garage Attached, Insulated |
| RESTRICTIONS | None Known |
| ROOF | Clay Tile |
| TITLE | Fee Simple |
| BROKER | Calgary West Realty |
| ROOMS | DIMENSIONS (m) | LEVEL |
|---|---|---|
| Family Room | 39`0" x 18`0" | Lower |
| Bedroom | 16`3" x 12`7" | Lower |
| 4pc Bathroom | 8`11" x 4`11" | Lower |
| 2pc Bathroom | 8`3" x 3`5" | Main |
| Living Room | 16`1" x 13`1" | Main |
| Dining Room | 12`7" x 10`7" | Main |
| Kitchen | 12`5" x 11`11" | Main |
| Breakfast Nook | 14`8" x 8`11" | Main |
| Family Room | 16`11" x 13`11" | Main |
| Den | 10`0" x 10`0" | Main |
| Foyer | 8`0" x 8`0" | Main |
| Bedroom - Primary | 18`8" x 17`3" | Second |
| Laundry | 9`11" x 5`11" | Second |
| Bedroom | 13`6" x 10`7" | Second |
| 4pc Bathroom | 11`0" x 5`11" | Second |
| 6pc Ensuite bath | 14`11" x 13`11" | Second |
| Bedroom | 14`7" x 12`3" | Second |


