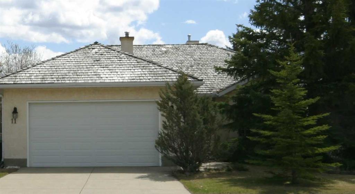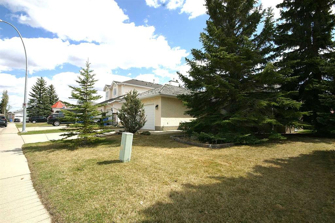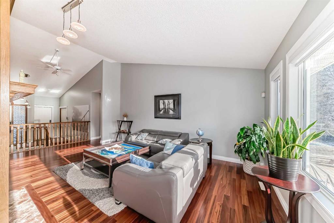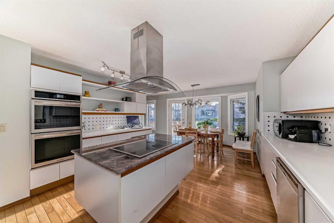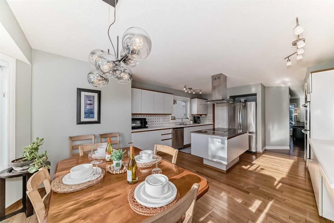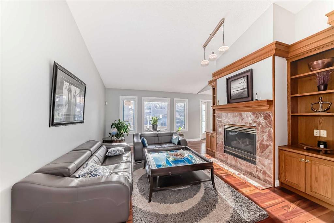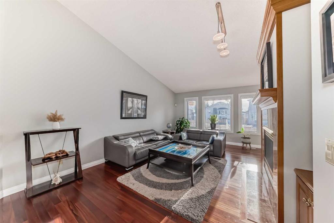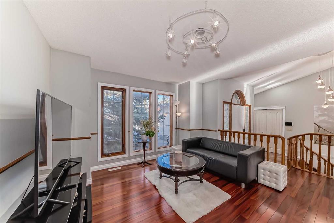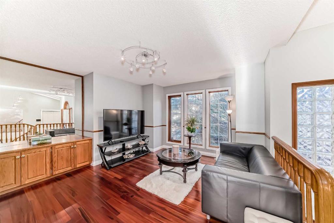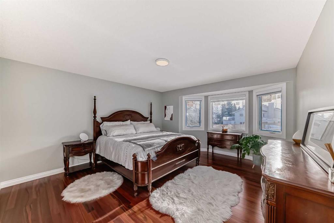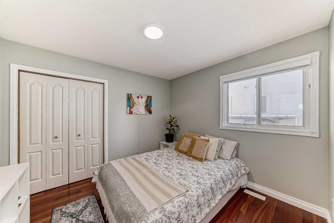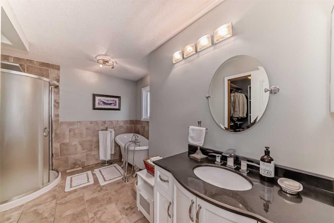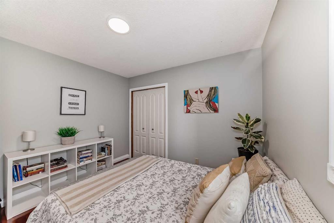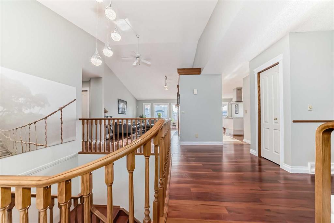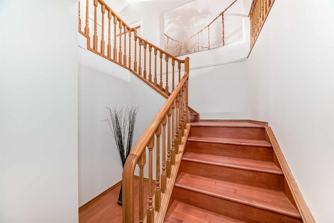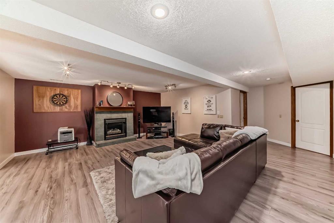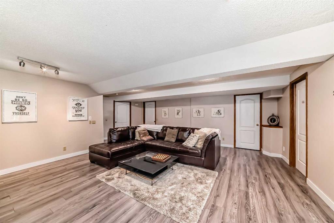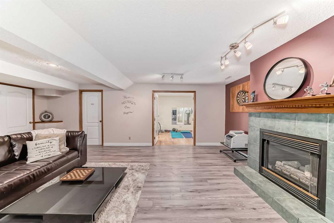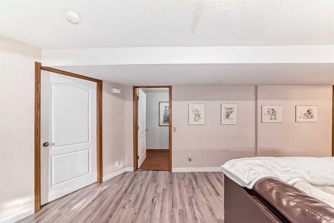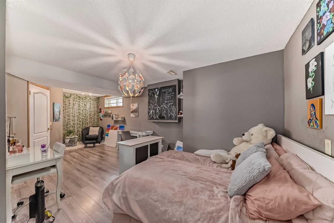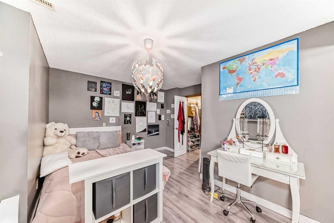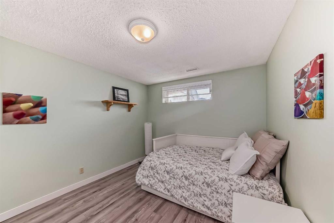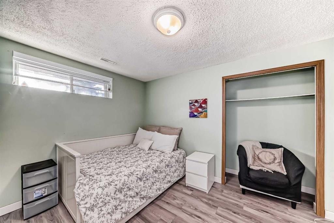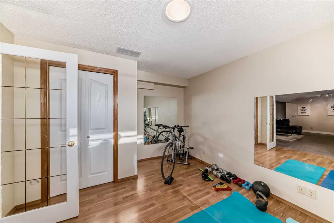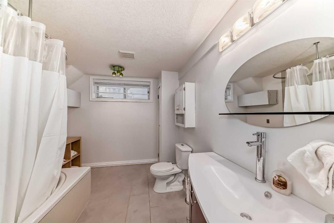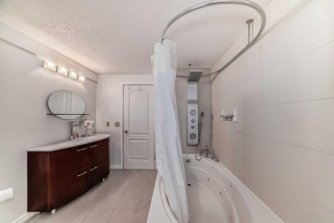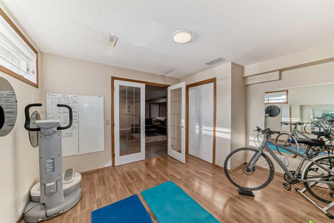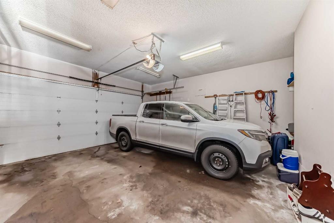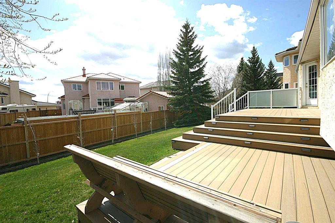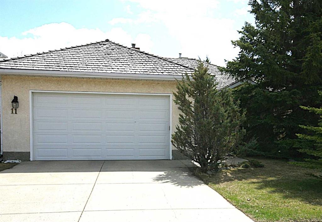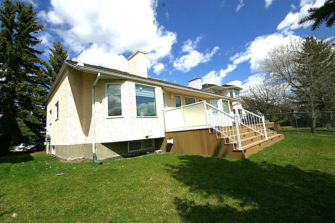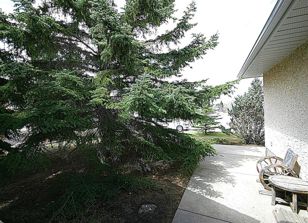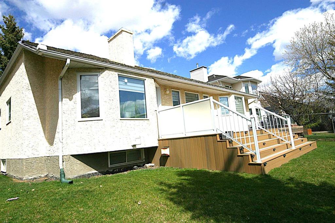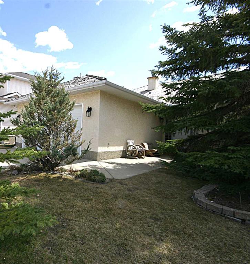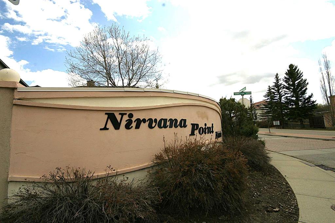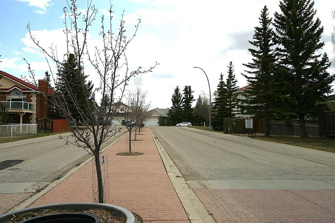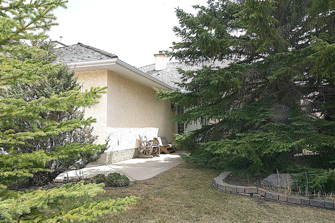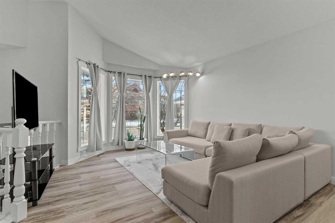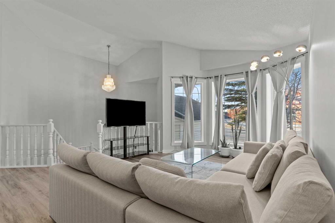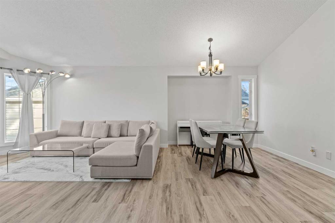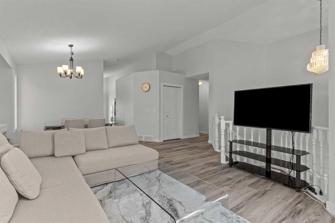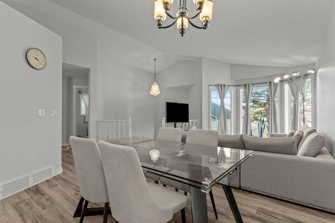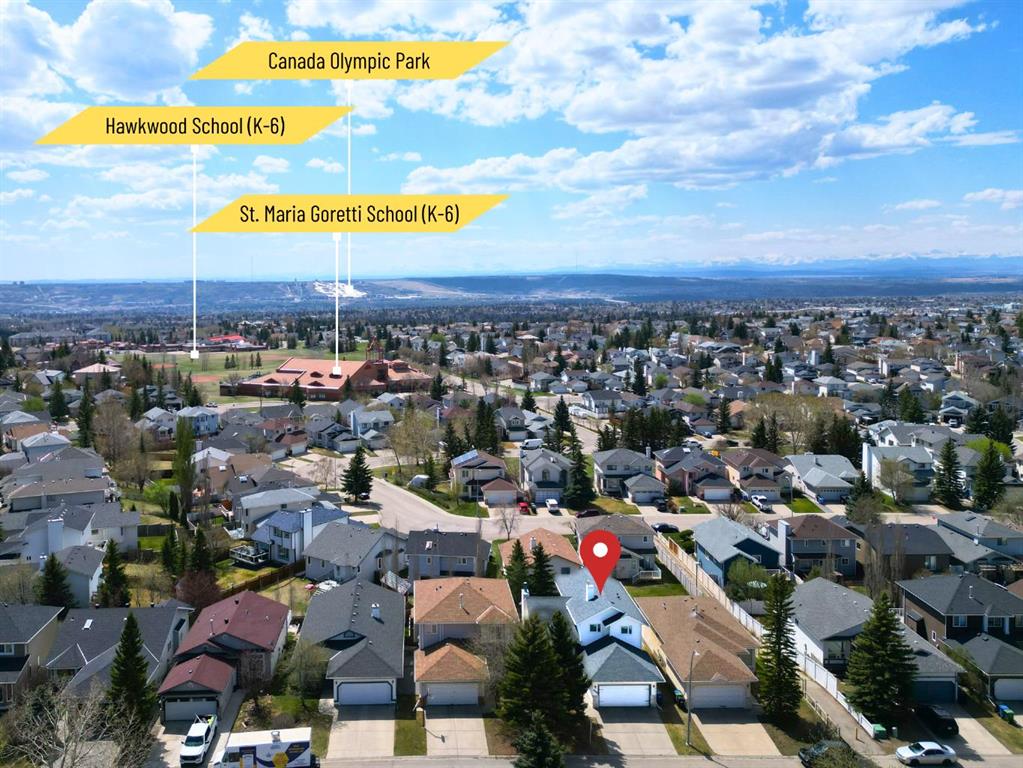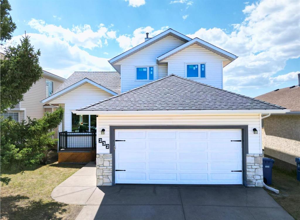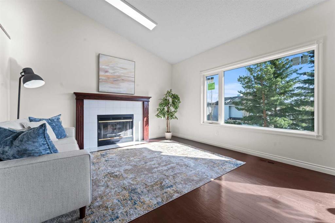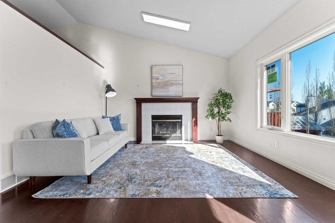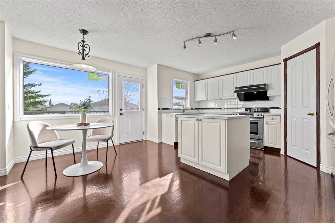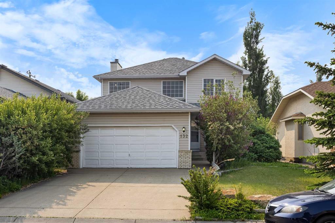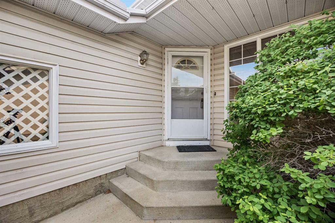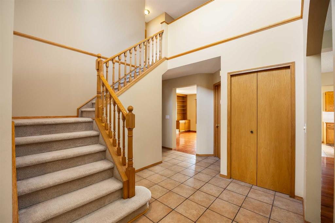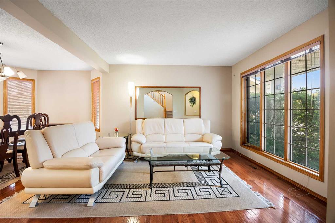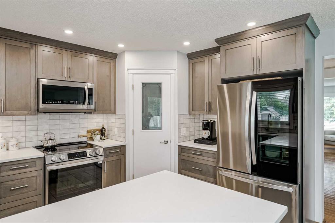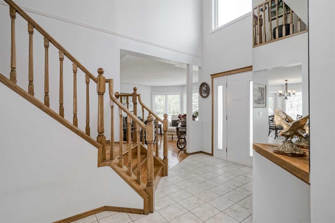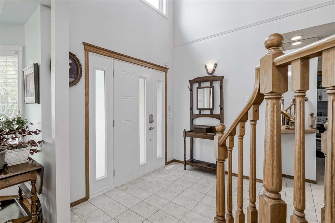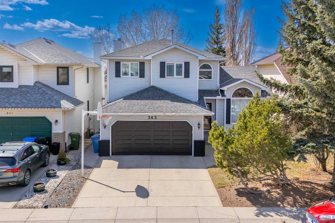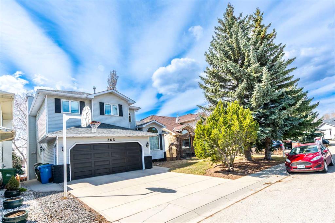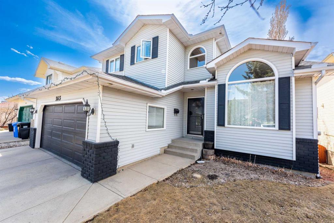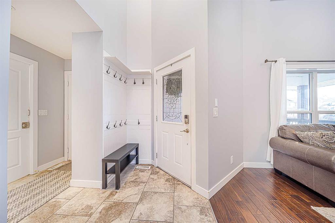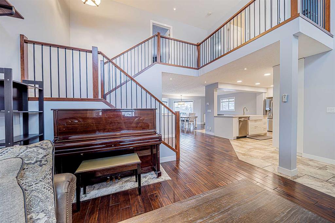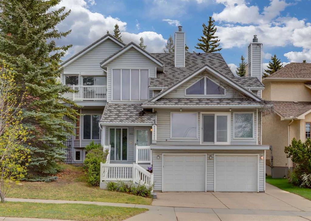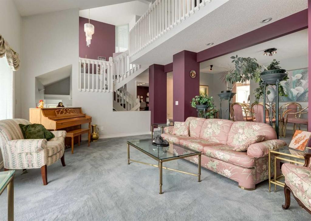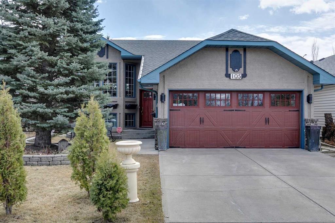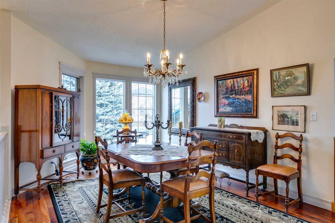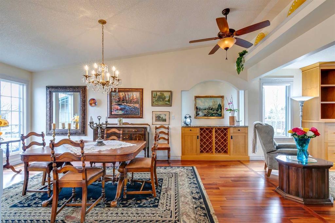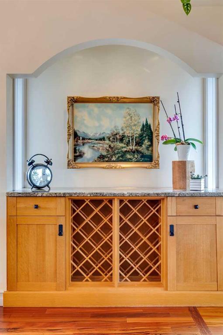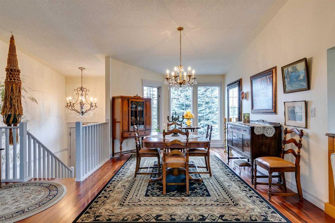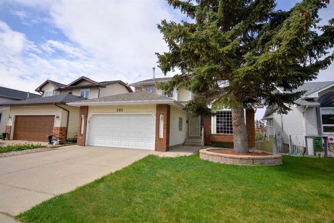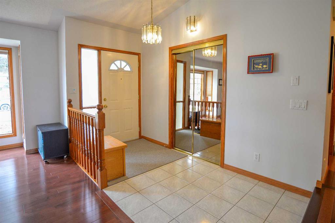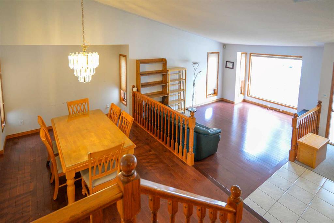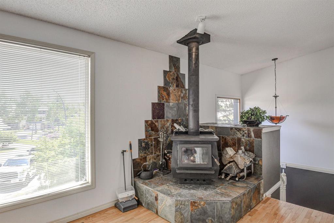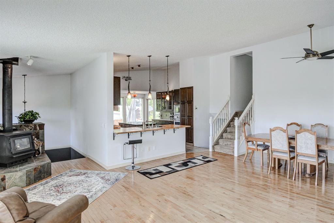11 Hawkmount Heights NW
Calgary T3G 3S4
MLS® Number: A2215959
$ 875,000
5
BEDROOMS
3 + 0
BATHROOMS
1,736
SQUARE FEET
1991
YEAR BUILT
*****Step into a realm of luxury in the stunning former show home nestled in the highly sought-after Nirvana Point Estate! This spectacular 2700 sq ft living space, a 5-bedroom bungalow dazzles with its open-concept layout, where soaring vaulted ceilings create an atmosphere of spaciousness brimming with natural light and air. You will be thrilled by the recent upgrades that blend comfort with cutting-edge efficiency, featuring a state-of-the-art tankless water heater, a premium Lennox heat pump, and a remarkably efficient furnace. Don’t forget the energy-saving windows and a gorgeous deck that beckons you to bask in the sun or host unforgettable outdoor gatherings Picture yourself relaxing in your beautifully renovated bathrooms, showcasing a fabulous Double Slipper Acrylic Claw Tub paired with a chic chrome gooseneck faucet, all wrapped in sleek, glossy white finishes--your new spa sanctuary! Culinary enthusiasts, rejoice! The kitchen of your dreams awaits--complete with a welcoming island perfect for all your cooking adventures. Elegant Brazilian tiger wood flooring flows effortlessly throughout the main level while the fully finished basement transforms into an entertainer’s paradise, featuring a spacious recreation room, cozy bedrooms, and a stylish bathroom that exudes both comfort and sophistication. And let’s talk location--you’ve hit the jackpot! With nearby amenities and two elementary schools just a stroll away, this isn’t just a house: it’s a vibrant lifestyle bursting with opportunities waiting for you to grab! Don’t let this chance slip away--make it yours today!
| COMMUNITY | Hawkwood |
| PROPERTY TYPE | Detached |
| BUILDING TYPE | House |
| STYLE | Bungalow |
| YEAR BUILT | 1991 |
| SQUARE FOOTAGE | 1,736 |
| BEDROOMS | 5 |
| BATHROOMS | 3.00 |
| BASEMENT | Finished, Full |
| AMENITIES | |
| APPLIANCES | Dishwasher, Dryer, Garage Control(s), Microwave, Oven-Built-In, Range Hood, Refrigerator, Washer |
| COOLING | Other |
| FIREPLACE | Basement, Gas, Living Room |
| FLOORING | Hardwood, Marble, Vinyl Plank |
| HEATING | Forced Air, Heat Pump, Natural Gas |
| LAUNDRY | Laundry Room, Main Level |
| LOT FEATURES | Back Yard, Few Trees, Landscaped, Lawn, Rectangular Lot |
| PARKING | Double Garage Attached |
| RESTRICTIONS | Restrictive Covenant, Utility Right Of Way |
| ROOF | Cedar Shake |
| TITLE | Fee Simple |
| BROKER | 4th Street Holdings Ltd. |
| ROOMS | DIMENSIONS (m) | LEVEL |
|---|---|---|
| Bedroom | 64`6" x 35`0" | Basement |
| Family Room | 69`2" x 61`3" | Basement |
| Bedroom | 42`8" x 36`4" | Basement |
| Bedroom | 42`8" x 36`4" | Basement |
| 4pc Bathroom | Basement | |
| Storage | Basement | |
| Den | 39`11" x 39`11" | Main |
| 5pc Ensuite bath | Main | |
| 4pc Bathroom | Main | |
| Laundry | 21`11" x 16`5" | Main |
| Living Room | 64`6" x 46`2" | Main |
| Bedroom - Primary | 46`2" x 34`5" | Main |
| Kitchen With Eating Area | 46`2" x 33`4" | Main |
| Bedroom | 36`4" x 32`3" | Main |
| Dining Room | 41`7" x 38`7" | Main |

