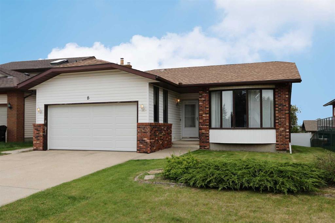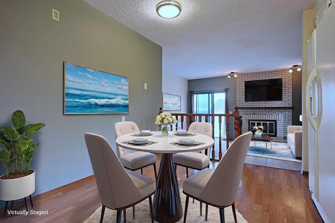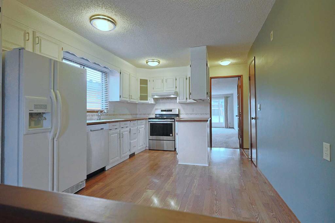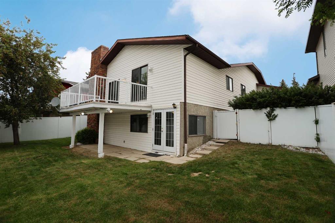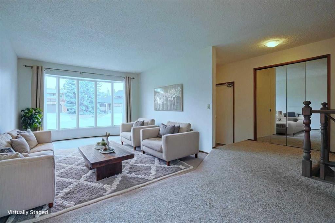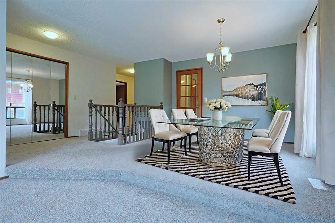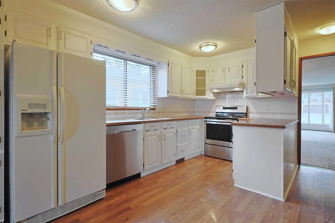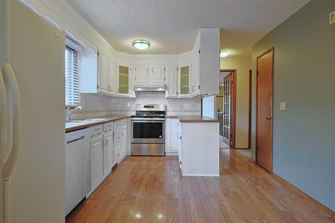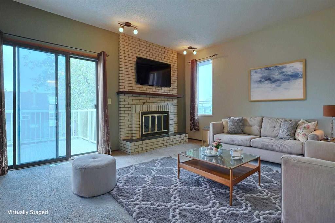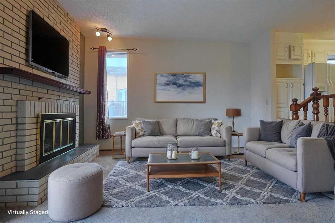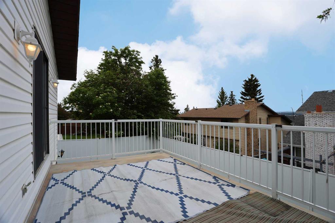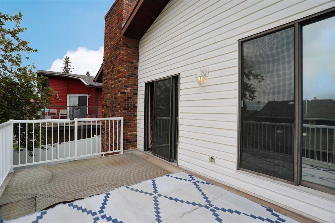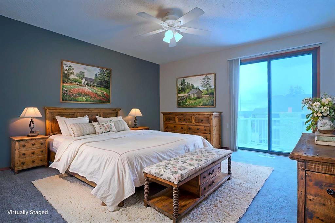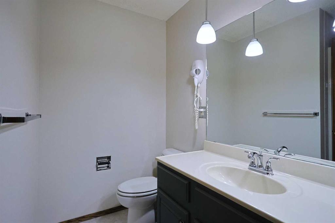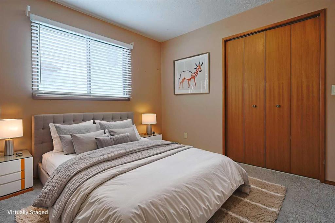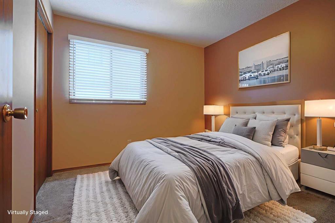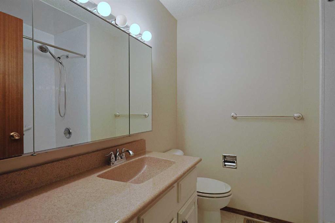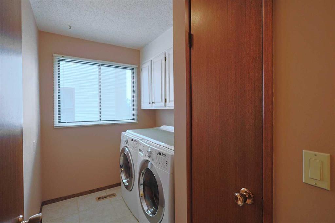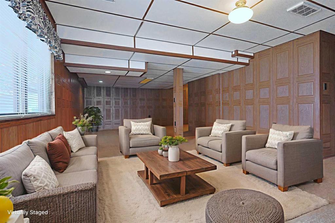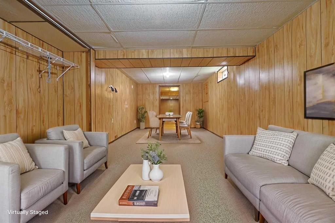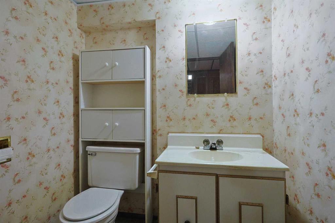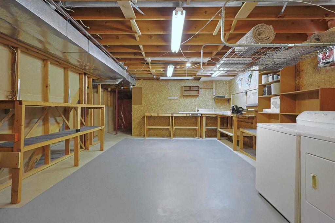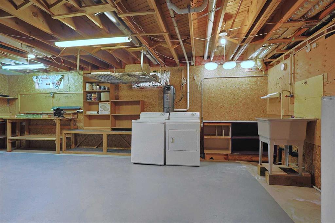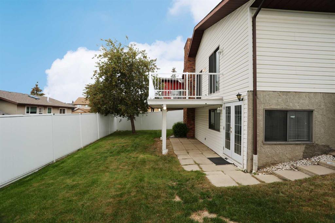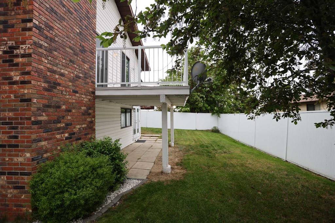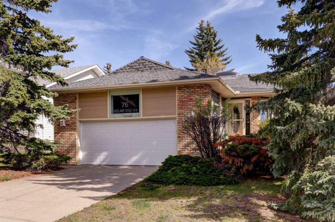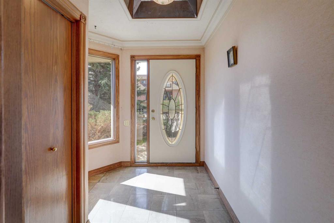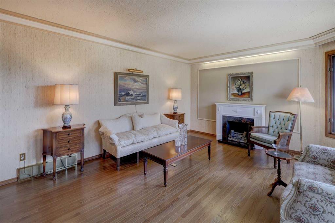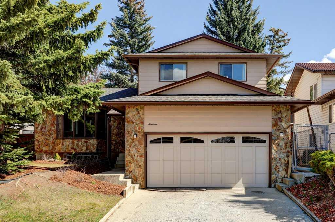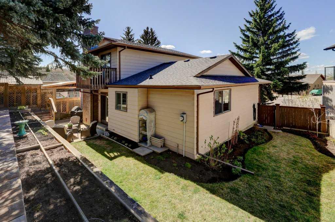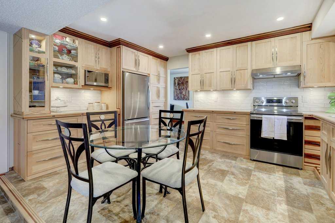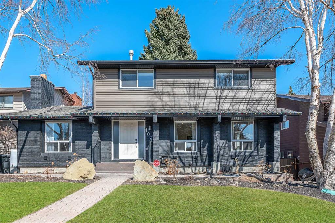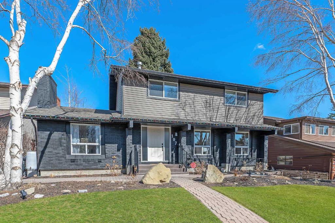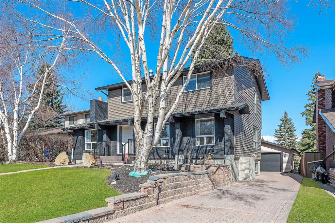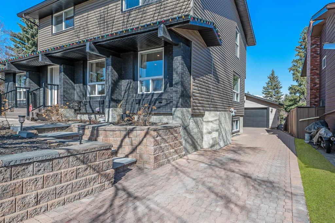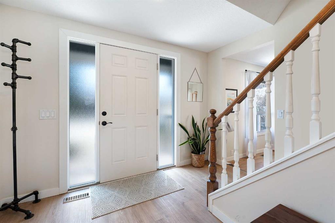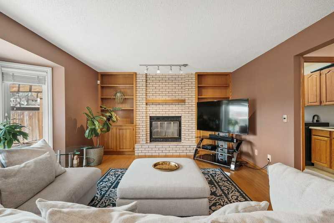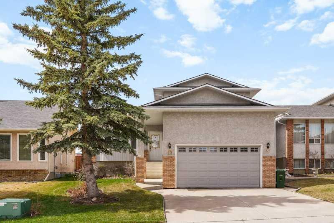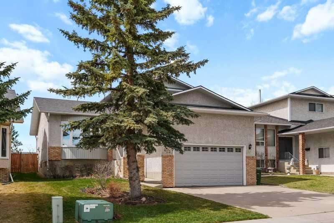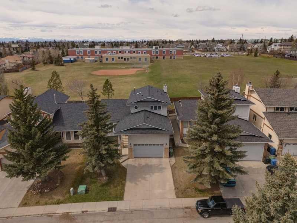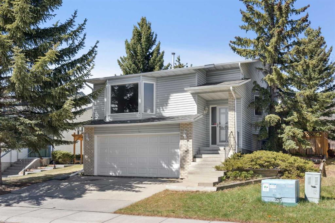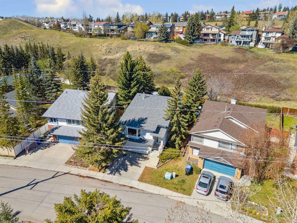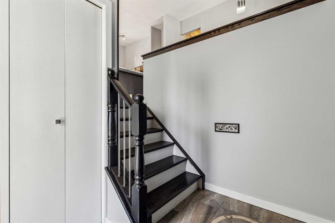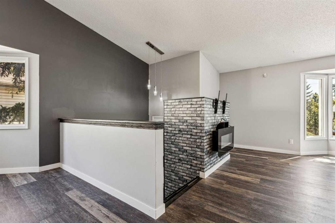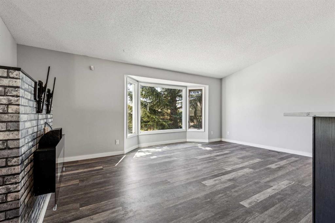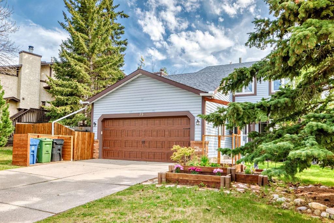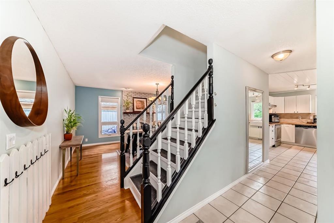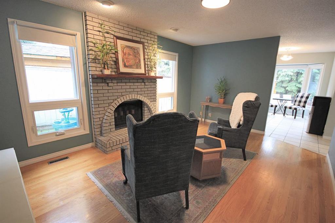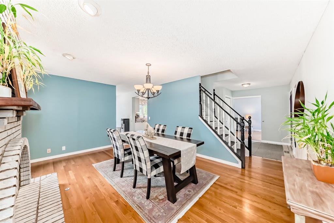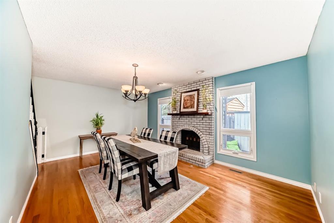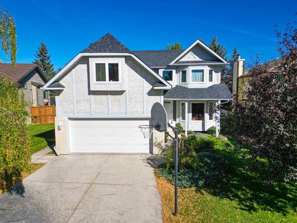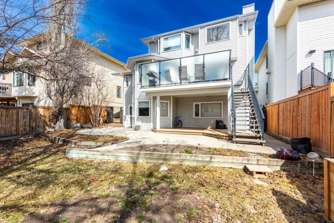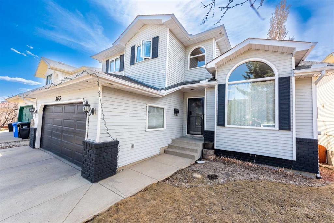8 Edgeland Bay NW
Calgary T3A 2Y7
MLS® Number: A2227583
$ 729,900
3
BEDROOMS
2 + 1
BATHROOMS
1,622
SQUARE FEET
1982
YEAR BUILT
Sensational value in this warm & inviting bungalow tucked away in this cul-de-sac in the highly-desirable family community of Edgemont, offering a total of 3 bedrooms & 3 bathrooms, 2 decks & great-sized backyard with low-maintenance fencing. Available for quick possession, you'll love the family-friendly floorplan of this lovely home, which enjoys a bright & airy living room with large bay window, open to the spacious dining room which is perfect for family dinners & entertaining. The eat-in kitchen has laminate floors & lots of cabinet space, with pantry & white/stainless steel appliances including Samsung dishwasher & Whirlpool stove/convection oven. A step down from the kitchen is the cozy family room with wood-burning fireplace & access onto the large balcony. Main floor has 3 bedrooms & 2 full bathrooms; the primary bedroom has 2 mirrored closets, ensuite with shower & its own private access onto the balcony. The walkout basement is finished with a great-sized games room & huge recreation room, half bathroom & utility/storage room with built-in shelving & workbench. Additional features include laundry on both the main & walkout levels, large storage shed & patio in the fenced backyard, tile floors in the 2 main floor bathrooms & finished 2 car garage with lots of extra parking on the driveway. A fantastic home in this prime location only minutes to Edgemont Superstore, neighbourhood schools & bus stops, with quick easy access to major retail centers, University of Calgary, hospitals & LRT.
| COMMUNITY | Edgemont |
| PROPERTY TYPE | Detached |
| BUILDING TYPE | House |
| STYLE | Bungalow |
| YEAR BUILT | 1982 |
| SQUARE FOOTAGE | 1,622 |
| BEDROOMS | 3 |
| BATHROOMS | 3.00 |
| BASEMENT | Finished, Full, Walk-Out To Grade |
| AMENITIES | |
| APPLIANCES | Dishwasher, Dryer, Electric Stove, Range Hood, Refrigerator, Washer, Window Coverings |
| COOLING | None |
| FIREPLACE | Brick Facing, Gas Starter, Wood Burning |
| FLOORING | Carpet, Ceramic Tile, Laminate, Linoleum |
| HEATING | Forced Air, Natural Gas |
| LAUNDRY | In Basement, Main Level, Sink |
| LOT FEATURES | Back Yard, Cul-De-Sac, Front Yard, Landscaped, Rectangular Lot |
| PARKING | Double Garage Attached, Garage Faces Front |
| RESTRICTIONS | None Known |
| ROOF | Asphalt Shingle |
| TITLE | Fee Simple |
| BROKER | Royal LePage Benchmark |
| ROOMS | DIMENSIONS (m) | LEVEL |
|---|---|---|
| 2pc Bathroom | Basement | |
| Game Room | 29`4" x 25`3" | Basement |
| Game Room | 29`3" x 10`10" | Basement |
| 4pc Bathroom | Main | |
| 3pc Ensuite bath | Main | |
| Living Room | 16`2" x 12`2" | Main |
| Dining Room | 11`3" x 11`2" | Main |
| Kitchen | 16`0" x 10`9" | Main |
| Family Room | 14`8" x 13`5" | Main |
| Bedroom - Primary | 16`1" x 13`3" | Main |
| Bedroom | 12`8" x 10`5" | Main |
| Bedroom | 9`6" x 9`4" | Main |

