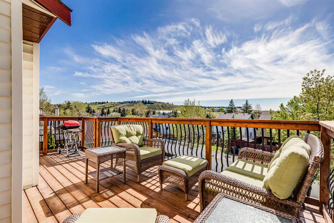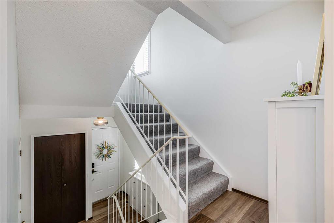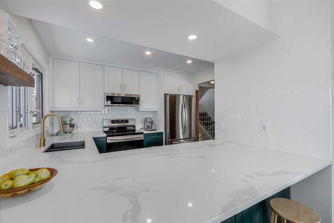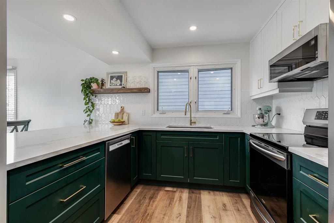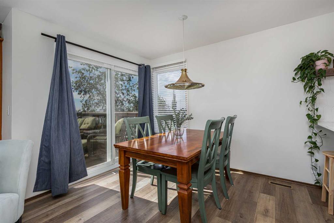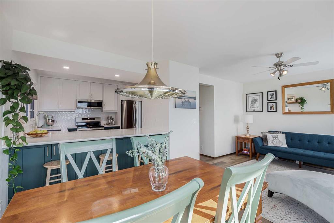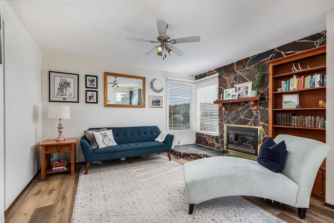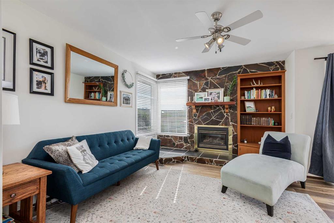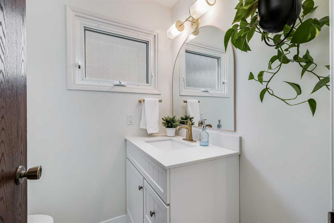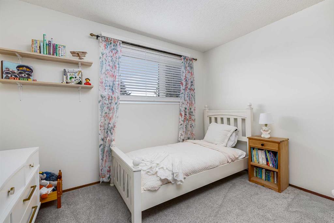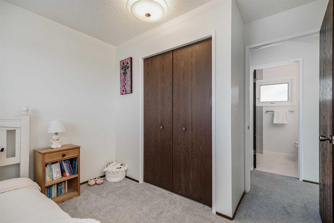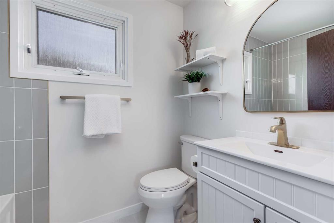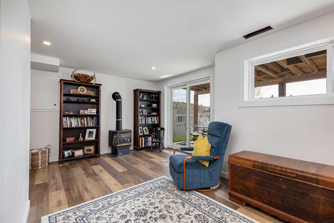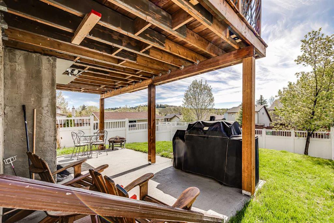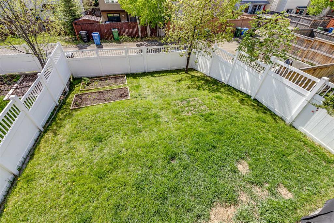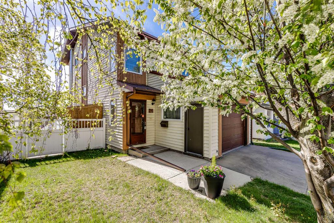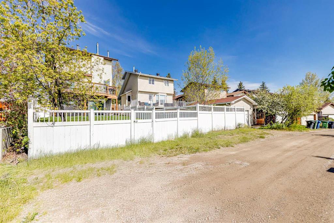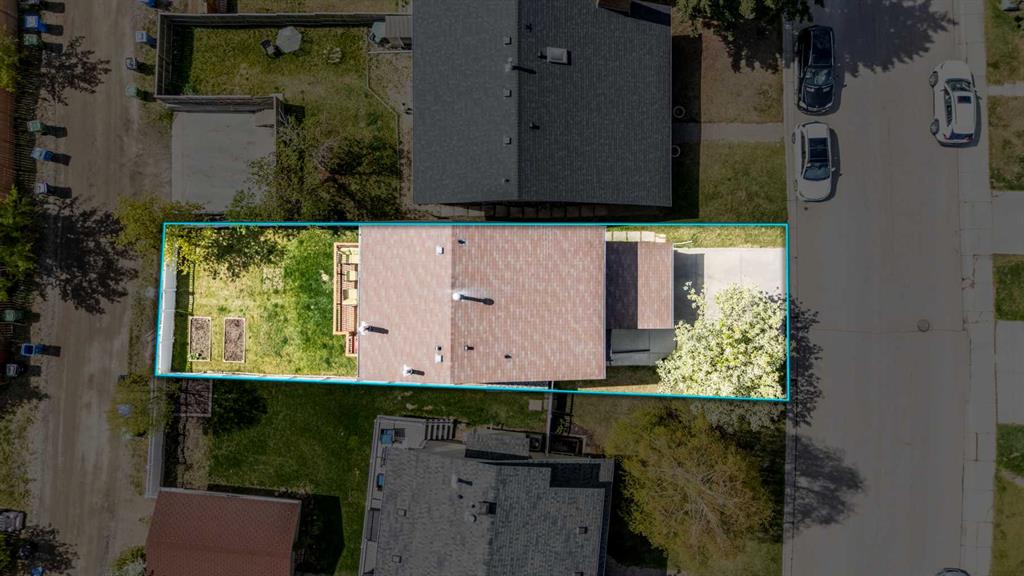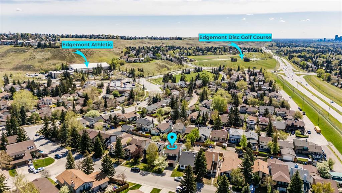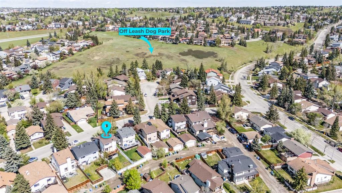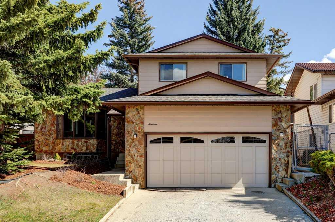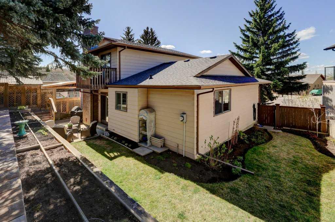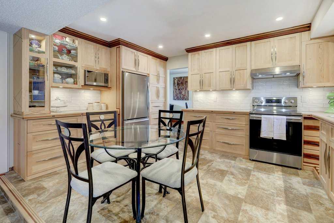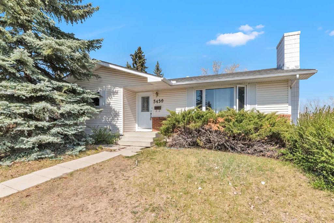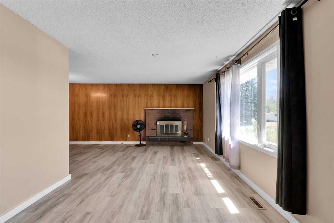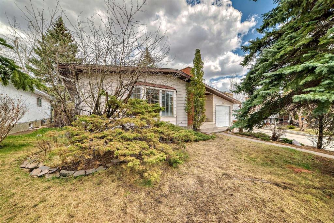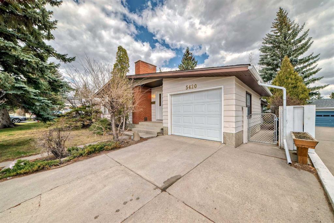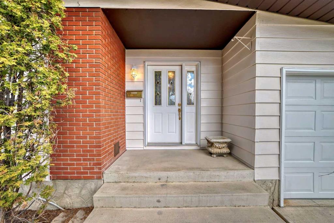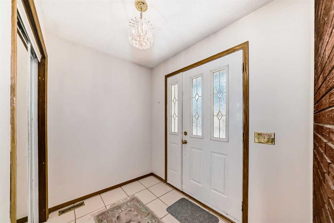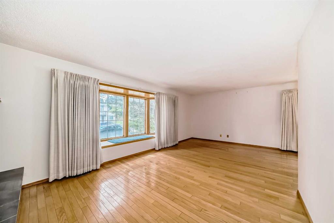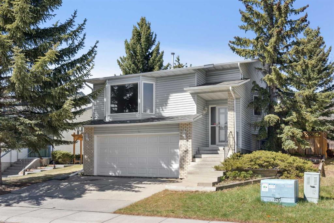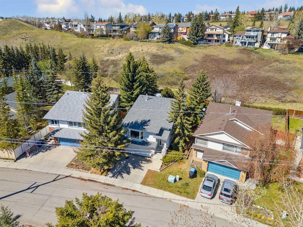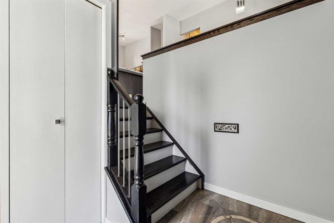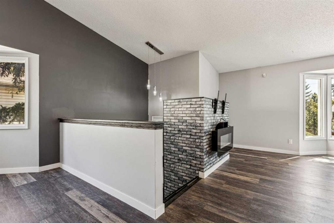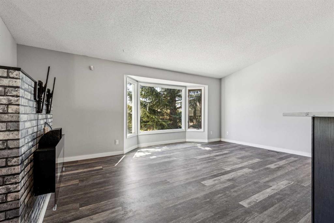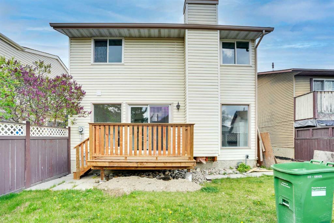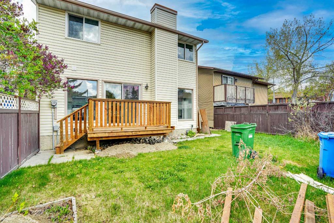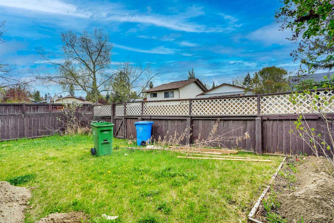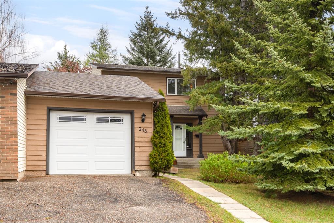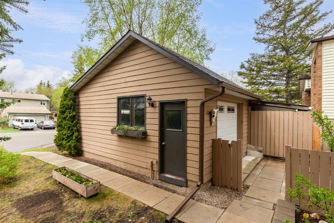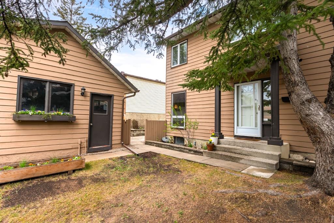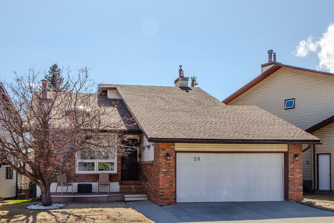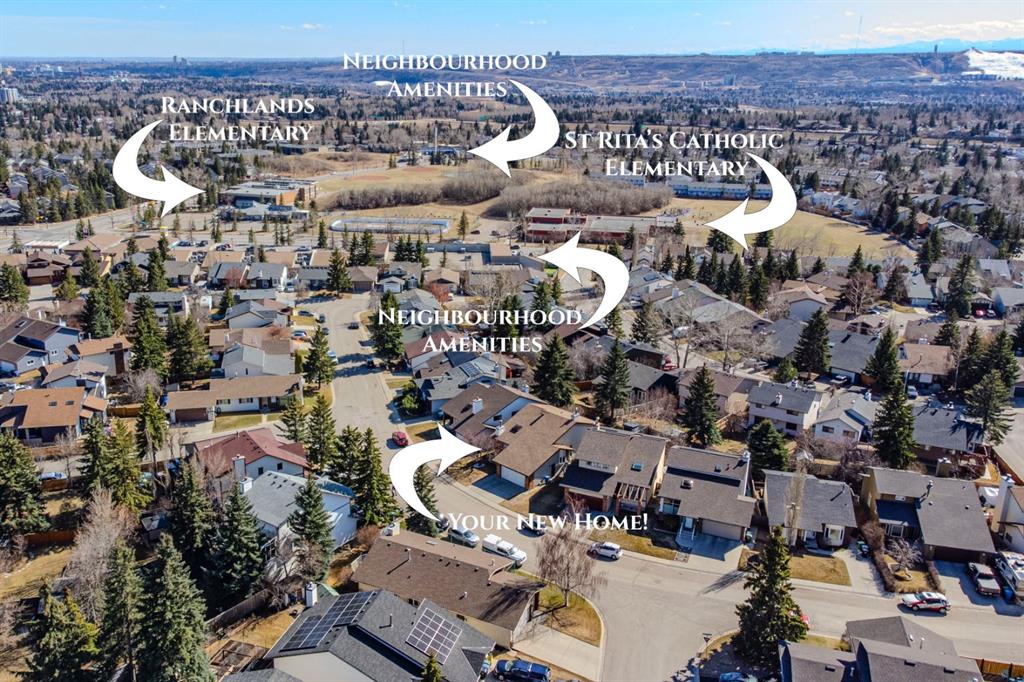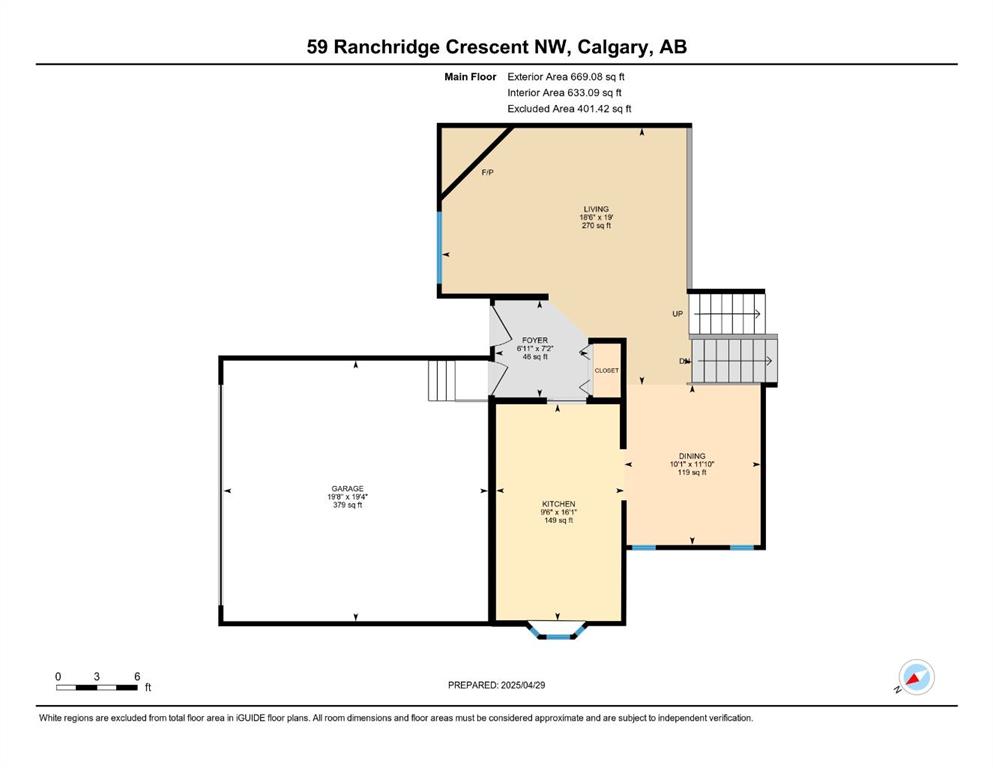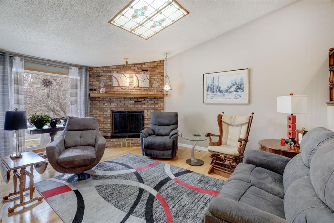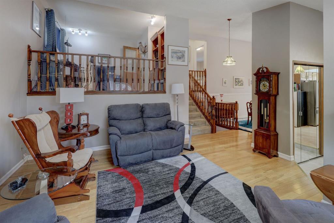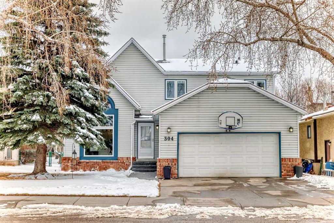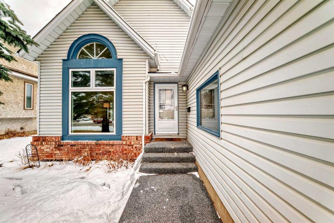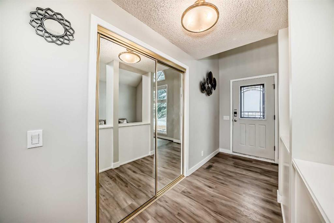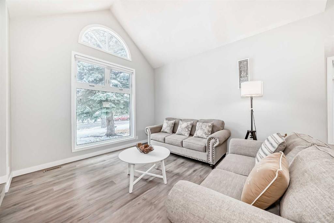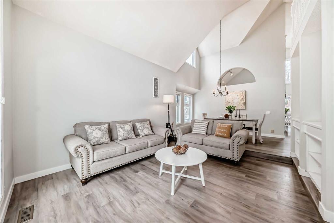26 Edgehill Drive NW
Calgary T3A 2S1
MLS® Number: A2218553
$ 665,000
3
BEDROOMS
2 + 1
BATHROOMS
1980
YEAR BUILT
Located in the sought-after community of Edgemont, this updated two-storey walkout offers over 1,750 square feet of developed living space with three bedrooms and two and a half bathrooms. Backing onto open views and positioned near parks, pathways, schools, and countless amenities, this home blends functionality with thoughtful updates throughout. Step inside to a spacious front foyer with access to the basement and attached garage. Head upstairs to the main living area, where a stylish kitchen sets the tone with two-tone cabinetry, quartz countertops, stainless steel appliances, a pantry, and breakfast bar seating. The kitchen flows seamlessly into the dining area and living room, where large windows invite natural light and a gas fireplace adds warmth and comfort. Sleek vinyl plank flooring ties the space together, while sliding doors off the dining area open to the upper deck—ideal for morning coffee, evening barbecues, and enjoying the surrounding views. A two-piece powder room completes the main level. On the level above the main floor, you’ll find a bright bedroom that could easily double as a home office. Upstairs on the top floor, plush carpet leads to the spacious primary retreat, which enjoys scenic views and a private three-piece ensuite with a newly renovated, luxurious shower. An additional bedroom and a full four-piece bathroom complete this upper level. The fully finished walkout basement extends your living space with a versatile recreation area, second gas fireplace, and direct access to the backyard. A lower concrete patio adds another outdoor seating option, and this level also includes laundry and additional storage. Outside, the fully fenced yard offers a generous grassy area, garden boxes, and alley access. The home has seen numerous upgrades in recent years, including a basement development (2024), new deck (2024), ensuite renovation (2025), new vinyl plank flooring (2025), and refreshed main bathroom and powder room (2023). The kitchen renovation and appliance updates were completed in 2022, alongside fresh paint and new carpet. Additional improvements such as new siding, windows, and doors (2023), and a new garage door (2022) provide added peace of mind and curb appeal. This home is ideally situated near some of Calgary’s most desirable outdoor amenities. Enjoy easy access to the walking and biking trails of Edgemont Ravine and Nose Hill Park, or spend time at John Laurie Park with disc golf, tennis and basketball courts, a baseball diamond, outdoor rink, and large green space. The Edgemont Off Leash Park is just steps away, and several schools—including Edgemont School, H.D. Cartwright, and St. Dominic—are within a short distance. Nearby shopping and services at Crowfoot Crossing, the Crowfoot YMCA & Library, Beacon Hill Costco, and the Dalhousie LRT Station add convenience to everyday living. Quick access to John Laurie Blvd, Sarcee Trail, and Stoney Trail makes commuting and getting around the city effortless.
| COMMUNITY | Edgemont |
| PROPERTY TYPE | Detached |
| BUILDING TYPE | House |
| STYLE | 2 Storey |
| YEAR BUILT | 1980 |
| SQUARE FOOTAGE | 1,232 |
| BEDROOMS | 3 |
| BATHROOMS | 3.00 |
| BASEMENT | Finished, Full, Walk-Out To Grade |
| AMENITIES | |
| APPLIANCES | Dishwasher, Dryer, Refrigerator, Stove(s), Washer, Window Coverings |
| COOLING | None |
| FIREPLACE | Basement, Gas, Living Room, Raised Hearth |
| FLOORING | Carpet, Tile, Vinyl Plank |
| HEATING | Forced Air, Natural Gas |
| LAUNDRY | In Basement, Laundry Room |
| LOT FEATURES | Cul-De-Sac, Landscaped, Treed |
| PARKING | Insulated, Single Garage Attached |
| RESTRICTIONS | None Known |
| ROOF | Asphalt Shingle |
| TITLE | Fee Simple |
| BROKER | Real Broker |
| ROOMS | DIMENSIONS (m) | LEVEL |
|---|---|---|
| Furnace/Utility Room | 10`10" x 11`9" | Basement |
| Game Room | 17`9" x 23`5" | Basement |
| 2pc Bathroom | 5`1" x 5`11" | Main |
| Dining Room | 8`3" x 10`3" | Main |
| Kitchen | 10`4" x 11`3" | Main |
| Living Room | 11`0" x 14`5" | Main |
| Foyer | 14`0" x 14`0" | Main |
| Bedroom | 11`2" x 9`0" | Second |
| 3pc Ensuite bath | 5`1" x 11`8" | Third |
| 4pc Bathroom | 5`1" x 7`9" | Third |
| Bedroom | 10`5" x 11`3" | Third |
| Bedroom - Primary | 13`10" x 11`11" | Third |

