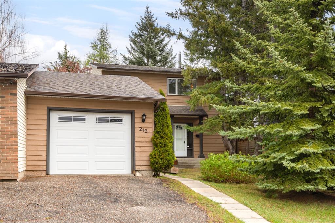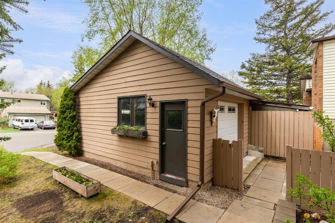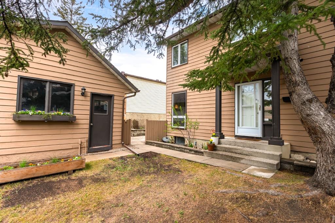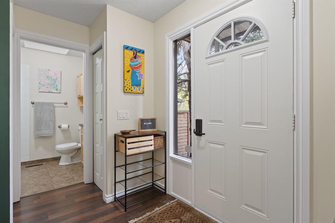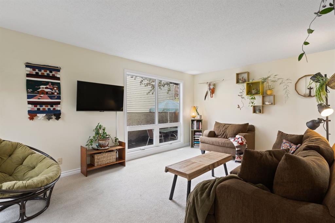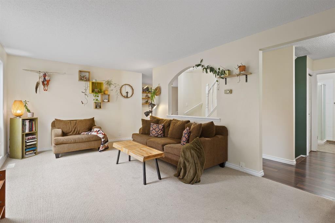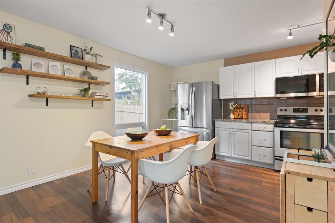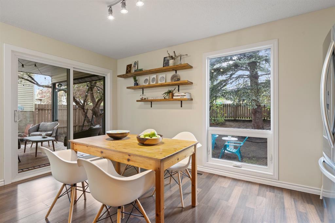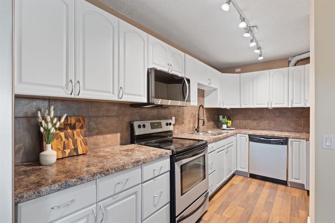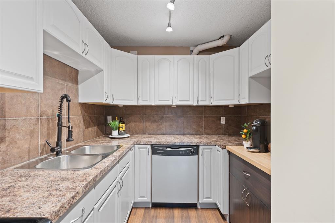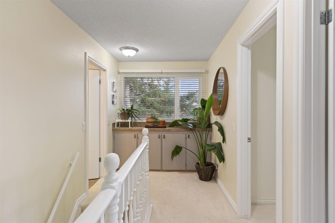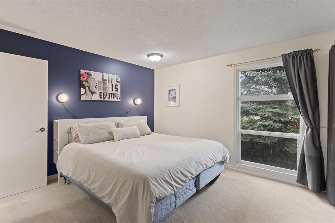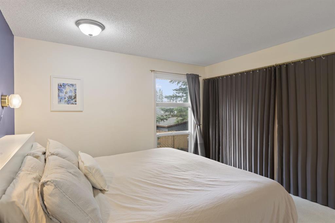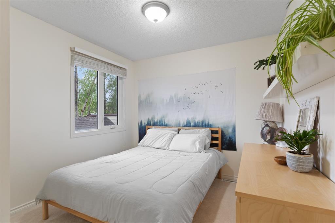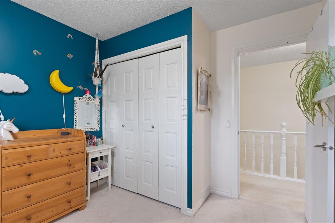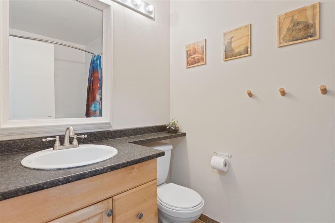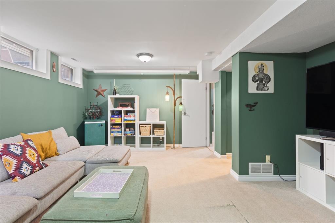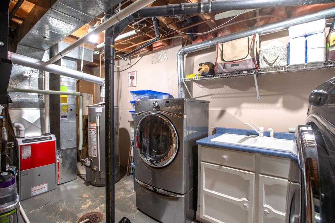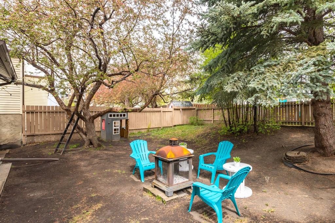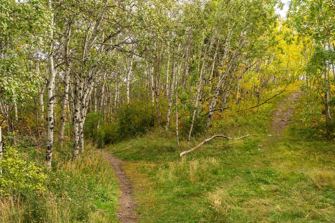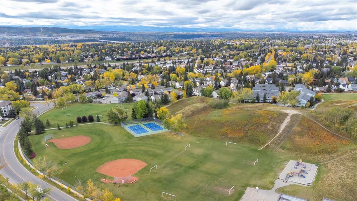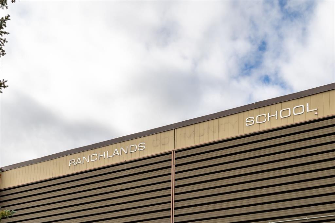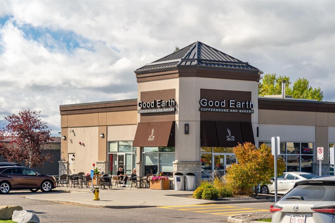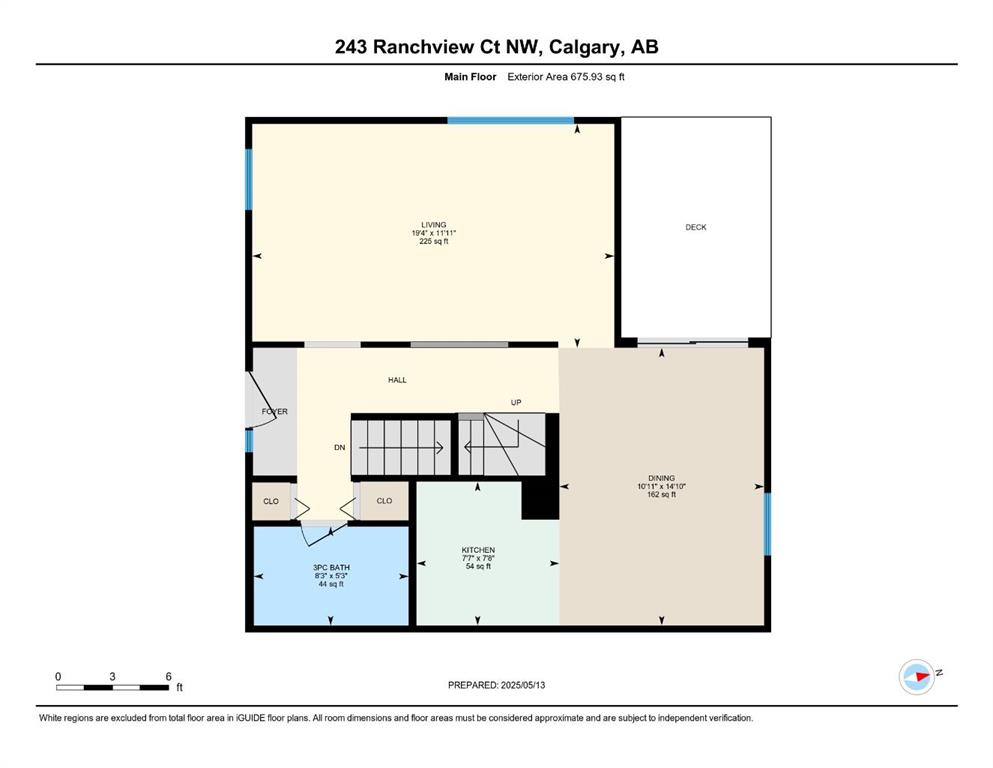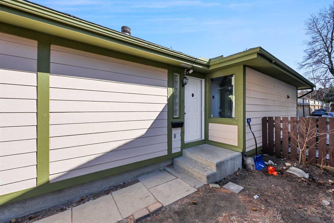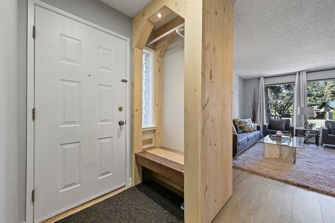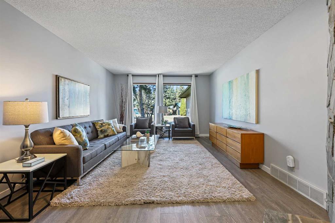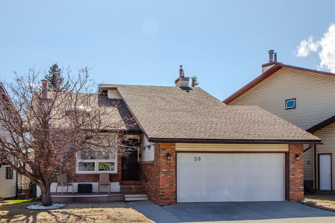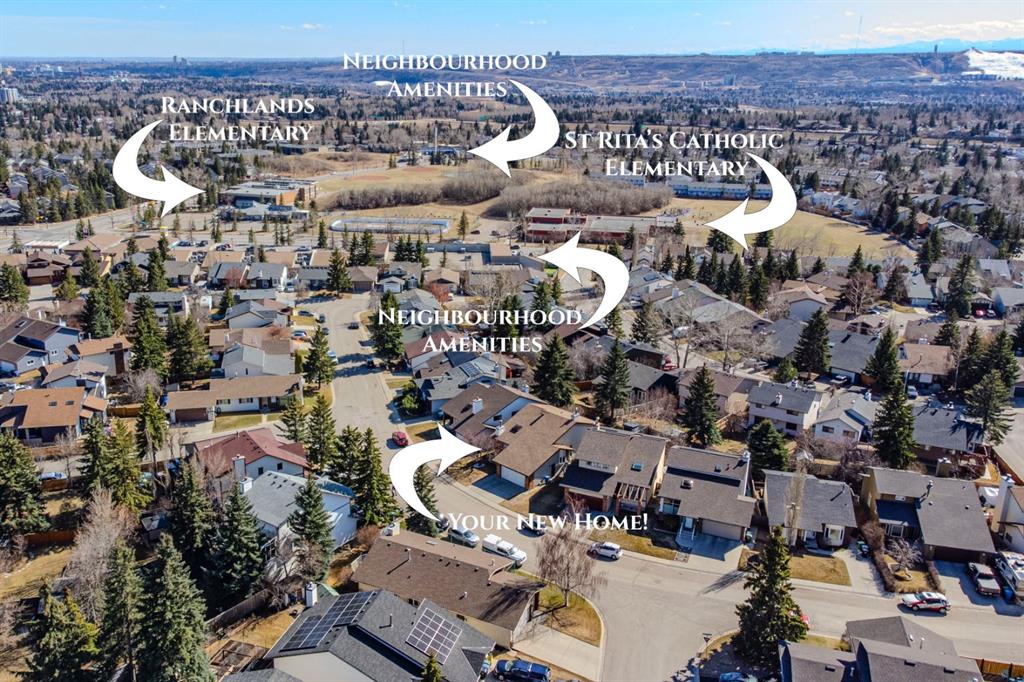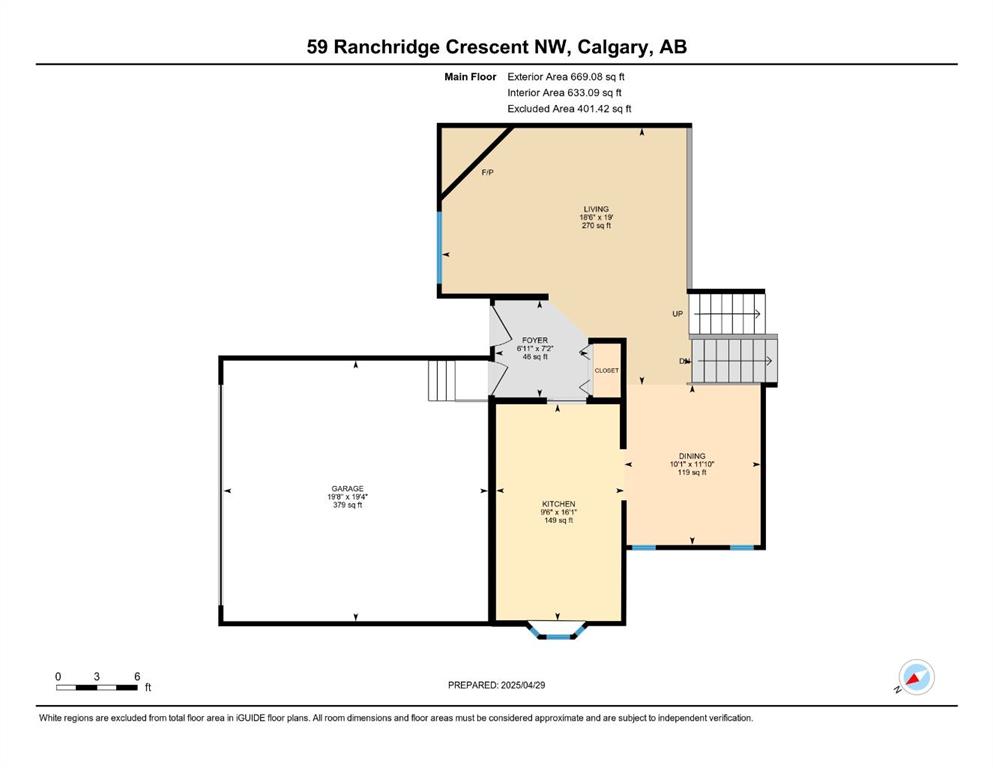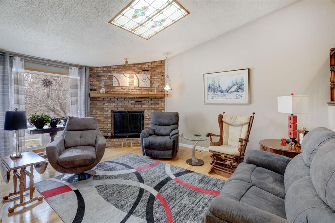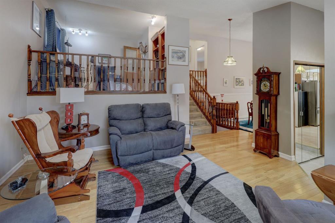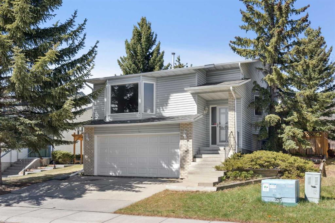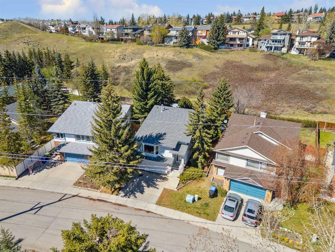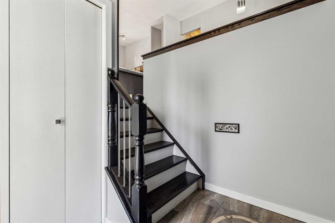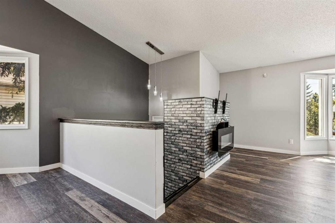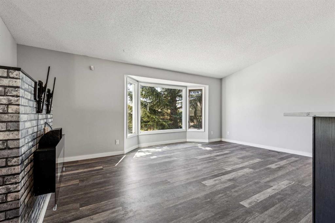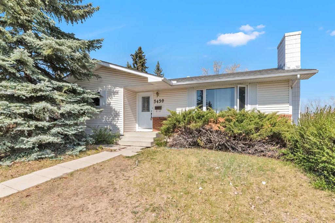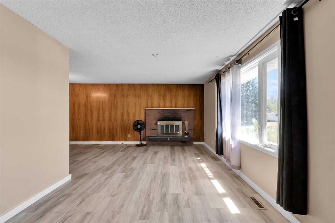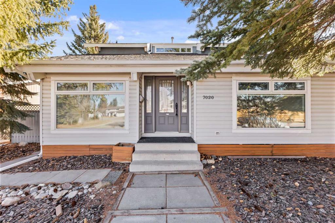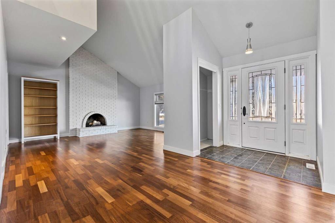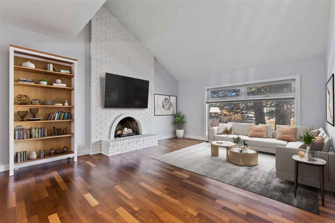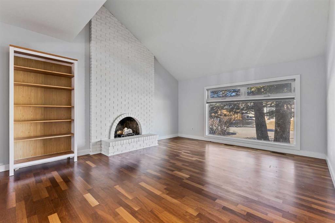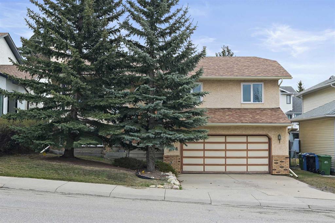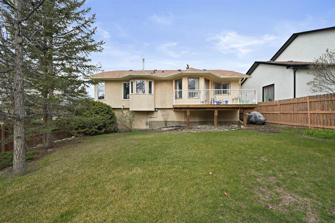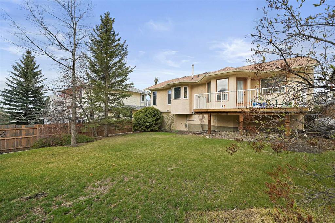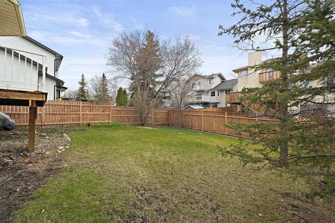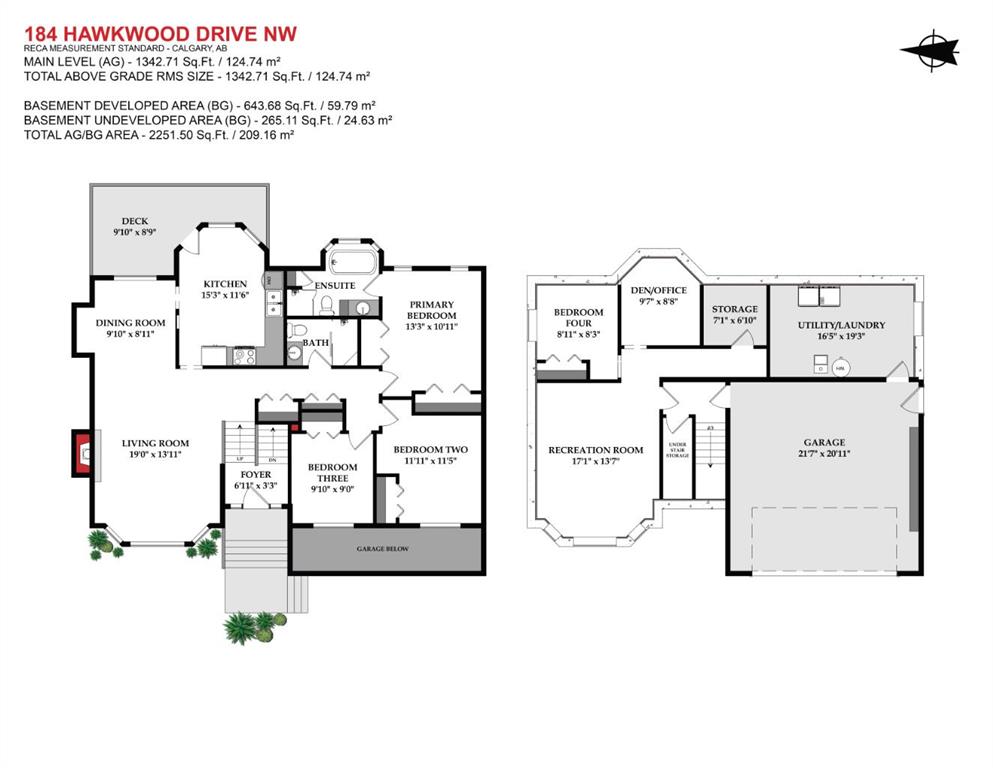243 Ranchview Court NW
Calgary T3G 1A5
MLS® Number: A2220817
$ 599,900
4
BEDROOMS
2 + 1
BATHROOMS
1,310
SQUARE FEET
1977
YEAR BUILT
START THE CAR - This is the one you've been waiting for... A lovingly maintained home in an excellent location, for an affordable price! Situated in a QUIET CUL DE SAC with fantastic neighbours. Plenty of room for your whole family with over 1,900 sq ft of developed living space, 4 bedrooms and 2.5 bathrooms. The main level boasts a welcoming front foyer, comfortable living room and easy-to-clean laminate flooring. In the kitchen you will find maple cabinetry, a NEW FRIDGE & MICROWAVE HOOD FAN and a patio door that leads out to your covered deck and large backyard. Upstairs there is a spacious primary bedroom with 2-pc ensuite and two more well-sized bedrooms, that share a 4-pc bathroom. Fully finished basement offers a cozy rec room, 4th bedroom (window is not egress) and laundry room with pedestal washer & dryer and a handy sink. All the big ticket items have been taken care of for you - NEWER ROOF (2019), NEWER WINDOWS AND NEWER HIGH EFFICIENCY FURNACE! This property comes complete with a very private front yard, side yard and backyard. The mature trees allow for a secluded and serene setting. Multiple perennial plants to enjoy this summer, including tasty raspberry bushes in planters. There is a single detached DRIVE THROUGH GARAGE, perfect for storing and working on your boat/toys. Additional parking on the front driveway. Ranchlands is a family friendly community with great neighbours and many recreational opportunities. If you enjoy nature, there are 3 NATURAL, OFF-LEASH DOG PARKS with rolling hills and gorgeous views. Convenient access to schools, transit, major roadways, Crowfoot shopping plaza and the Rocky Mountains. This is a very special place to call home. Book a showing before it's too late! *Check out the 3D VIRTUAL TOUR & OPEN HOUSE ON SATURDAY MAY 17TH FROM 12:00-4:00PM!*
| COMMUNITY | Ranchlands |
| PROPERTY TYPE | Detached |
| BUILDING TYPE | House |
| STYLE | 2 Storey |
| YEAR BUILT | 1977 |
| SQUARE FOOTAGE | 1,310 |
| BEDROOMS | 4 |
| BATHROOMS | 3.00 |
| BASEMENT | Finished, Full |
| AMENITIES | |
| APPLIANCES | Dishwasher, Dryer, Electric Stove, Garage Control(s), Microwave Hood Fan, Refrigerator, Washer, Window Coverings |
| COOLING | None |
| FIREPLACE | N/A |
| FLOORING | Carpet, Laminate, Tile |
| HEATING | High Efficiency, Forced Air |
| LAUNDRY | In Basement, Sink |
| LOT FEATURES | Back Yard, Cul-De-Sac, Fruit Trees/Shrub(s), Interior Lot, Landscaped, Many Trees, Private, Treed |
| PARKING | Additional Parking, Drive Through, Driveway, Garage Door Opener, Garage Faces Front, Parking Pad, Single Garage Detached |
| RESTRICTIONS | None Known |
| ROOF | Asphalt Shingle |
| TITLE | Fee Simple |
| BROKER | MaxWell Capital Realty |
| ROOMS | DIMENSIONS (m) | LEVEL |
|---|---|---|
| Bedroom | 13`6" x 10`7" | Lower |
| 3pc Bathroom | 5`3" x 8`3" | Main |
| 2pc Ensuite bath | 5`1" x 5`1" | Upper |
| 4pc Bathroom | 5`0" x 8`4" | Upper |
| Bedroom | 11`7" x 9`6" | Upper |
| Bedroom | 11`8" x 9`6" | Upper |
| Bedroom - Primary | 12`3" x 13`1" | Upper |

