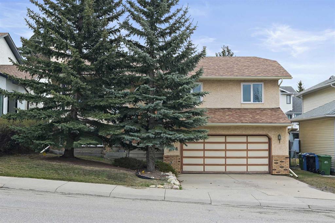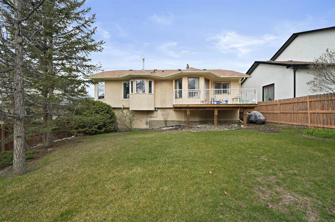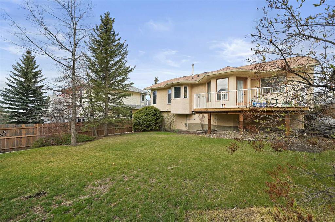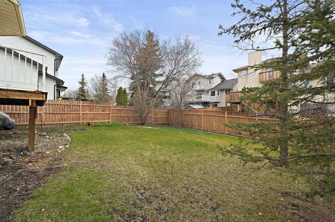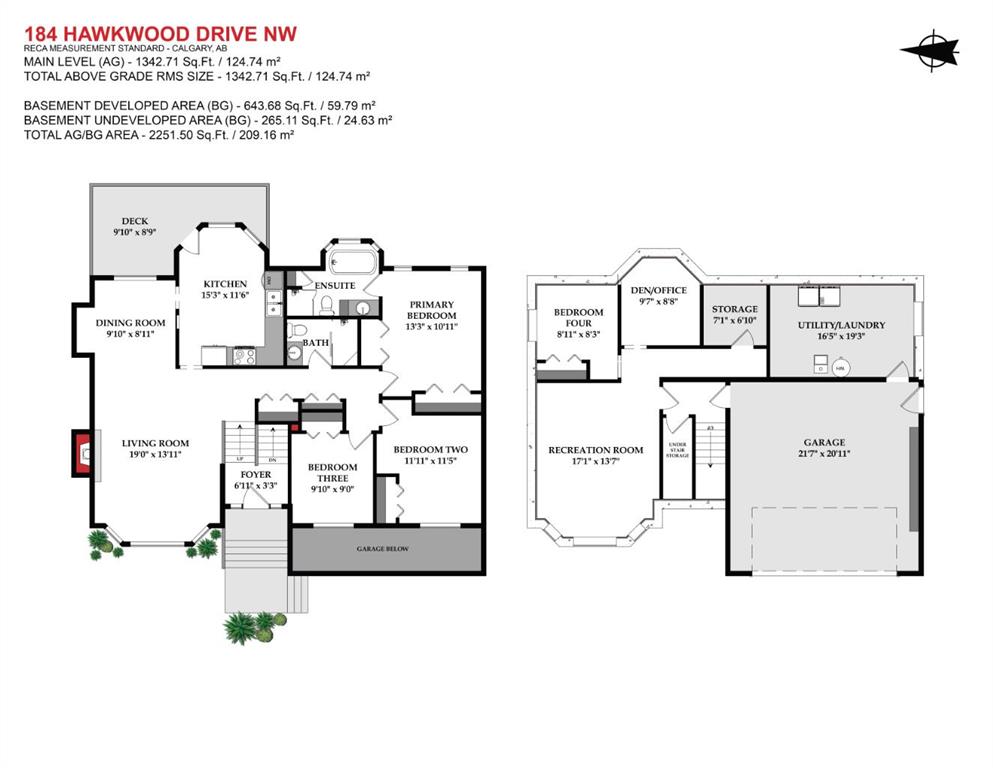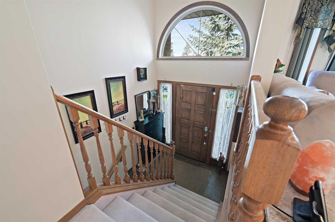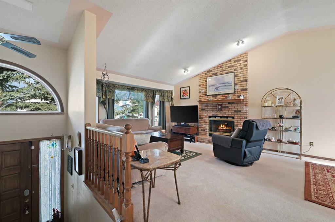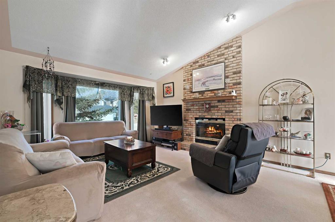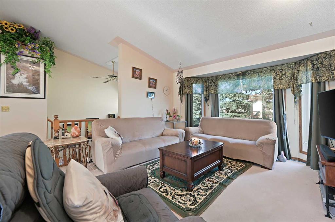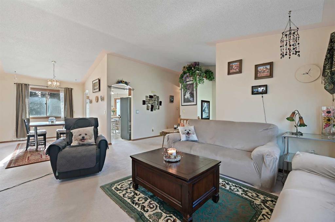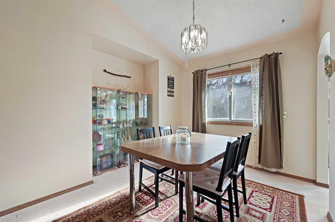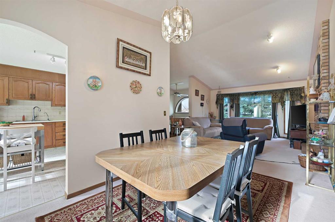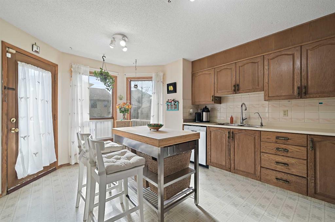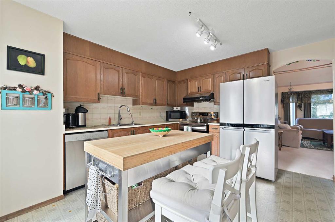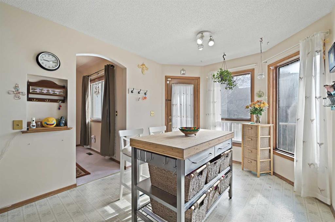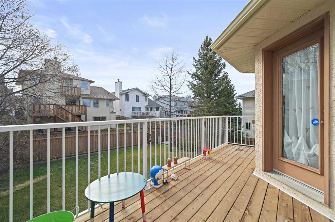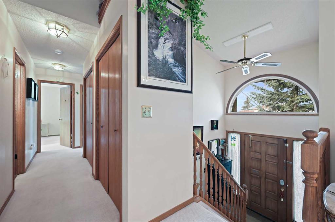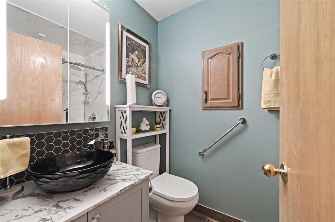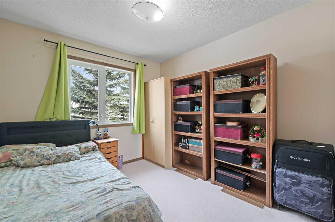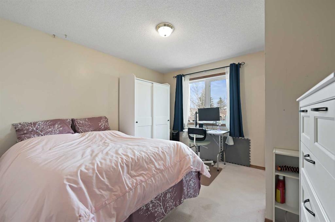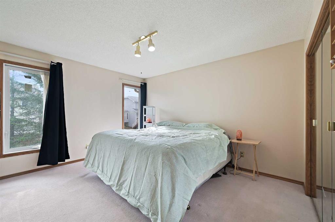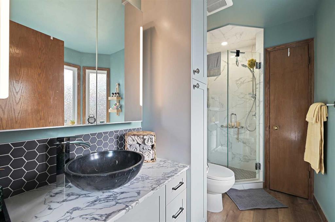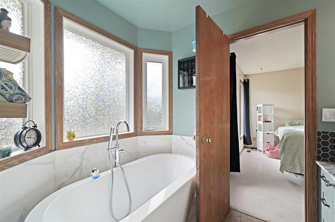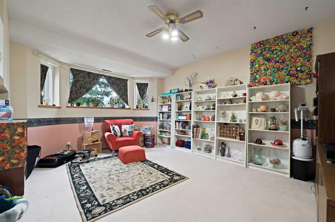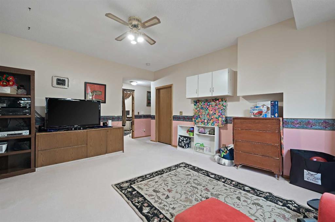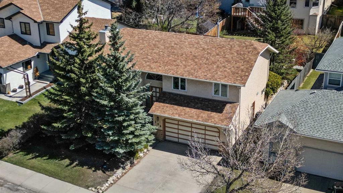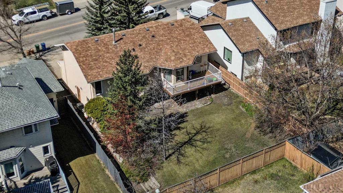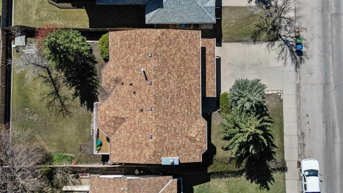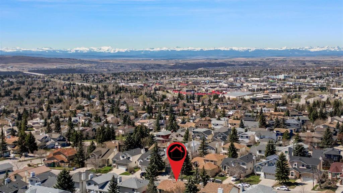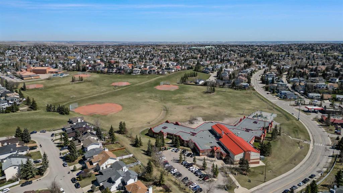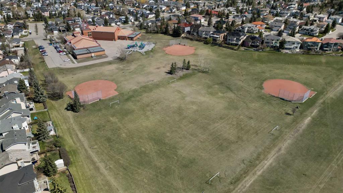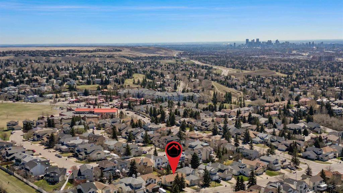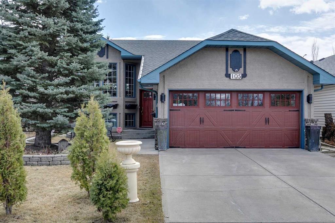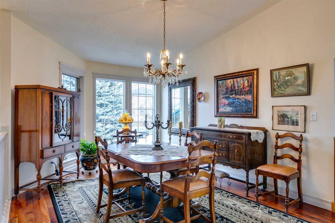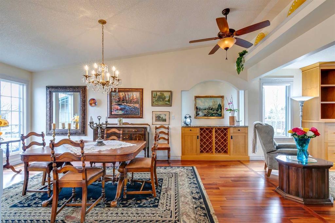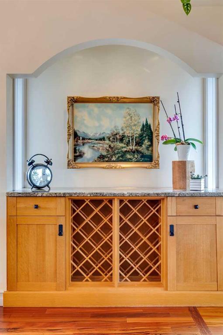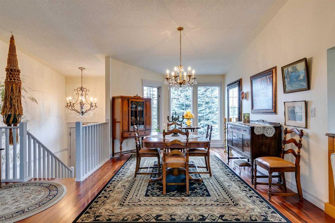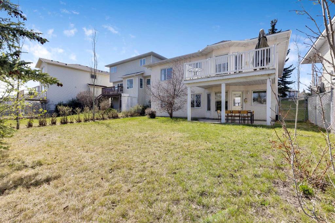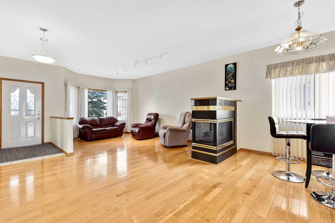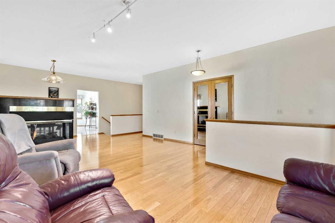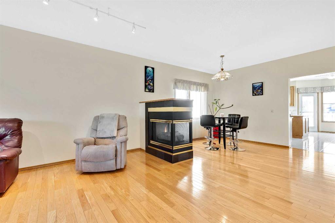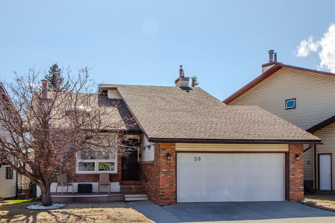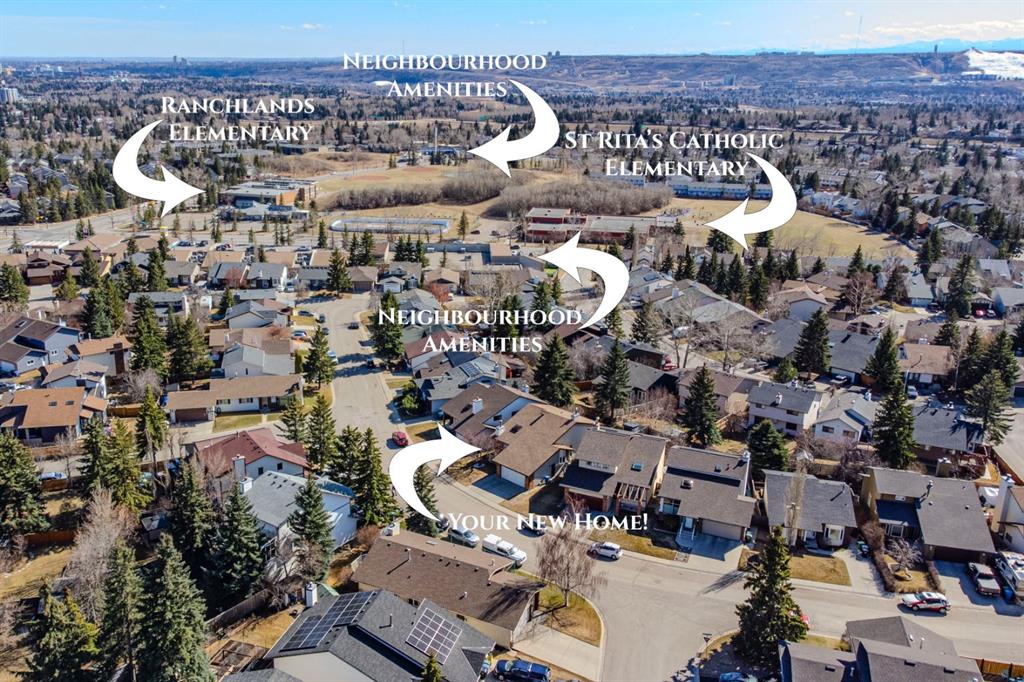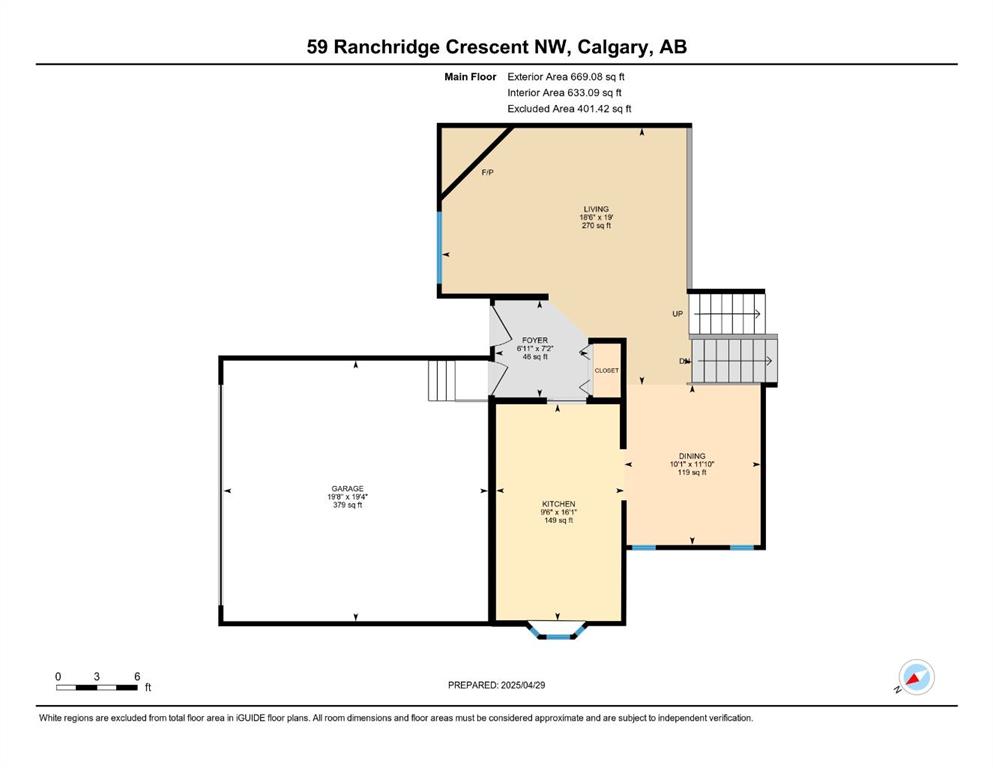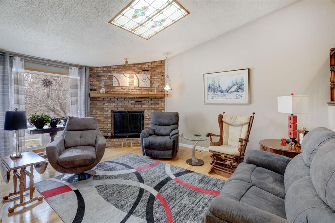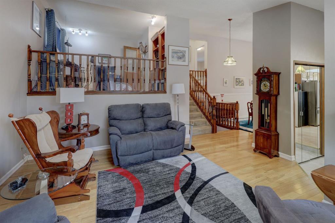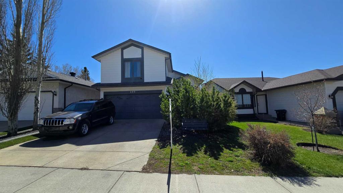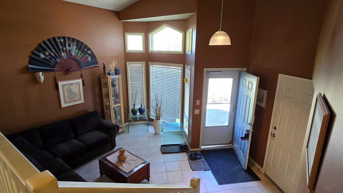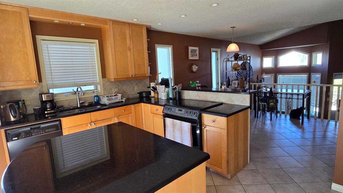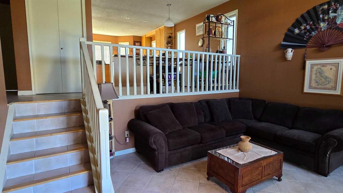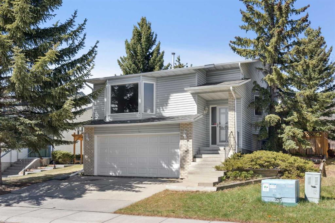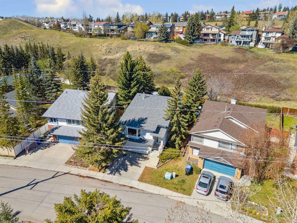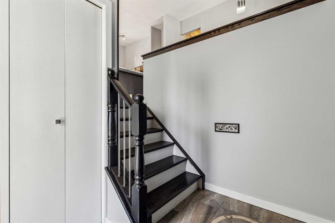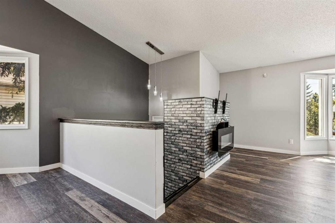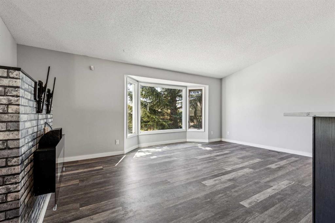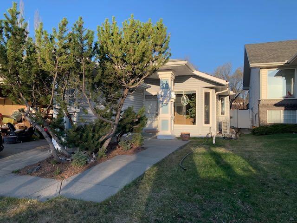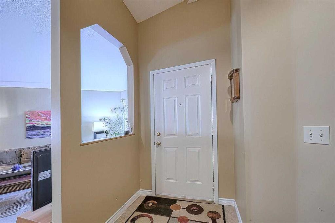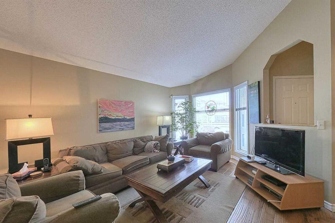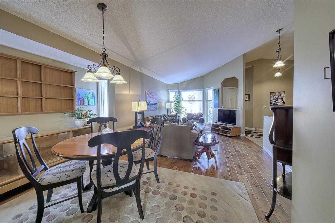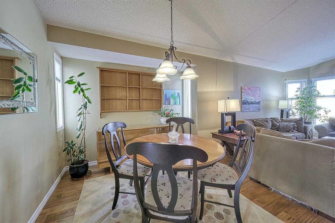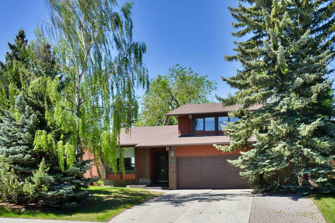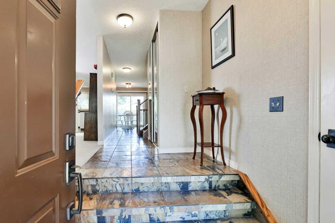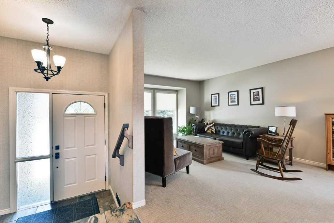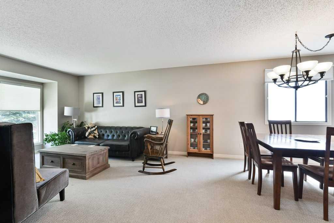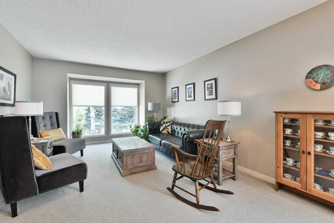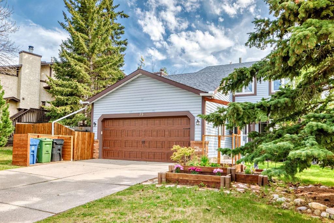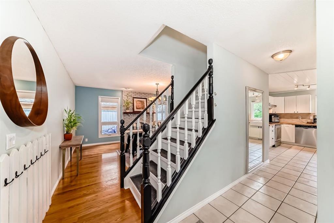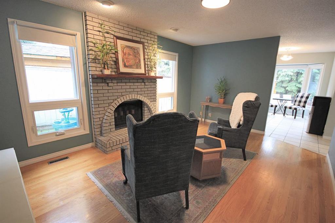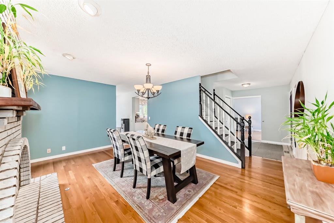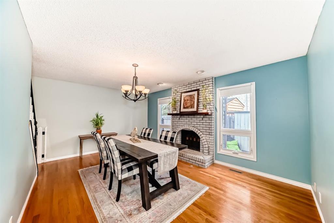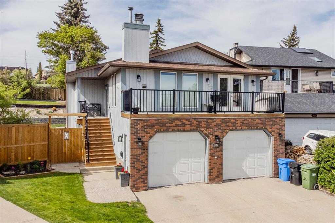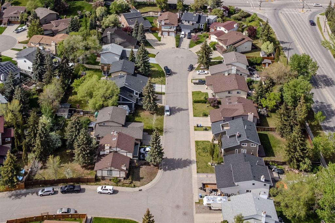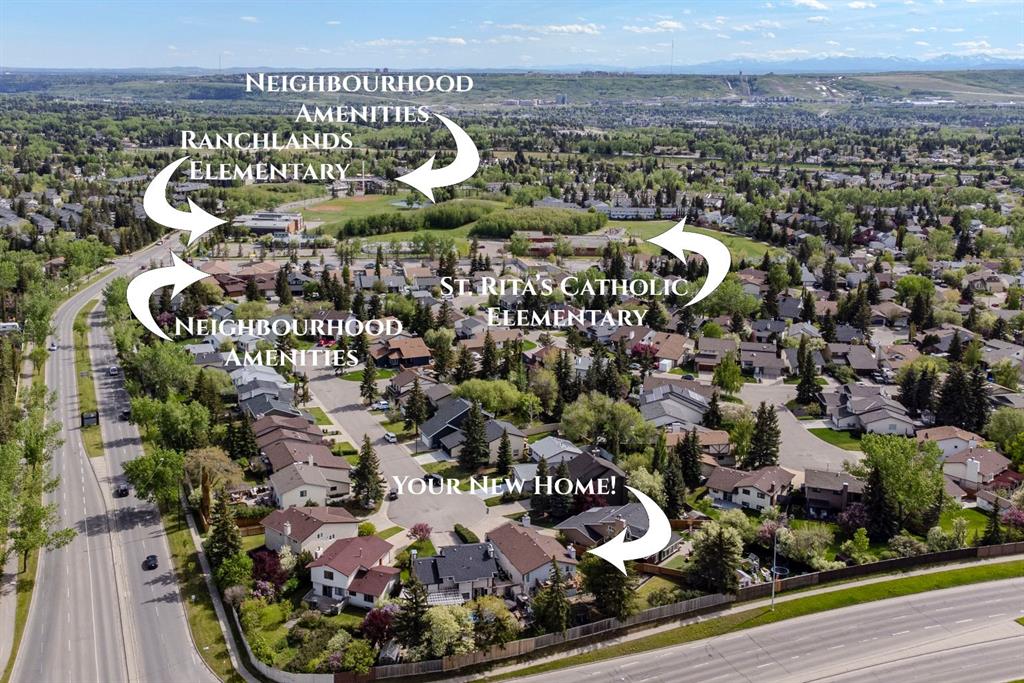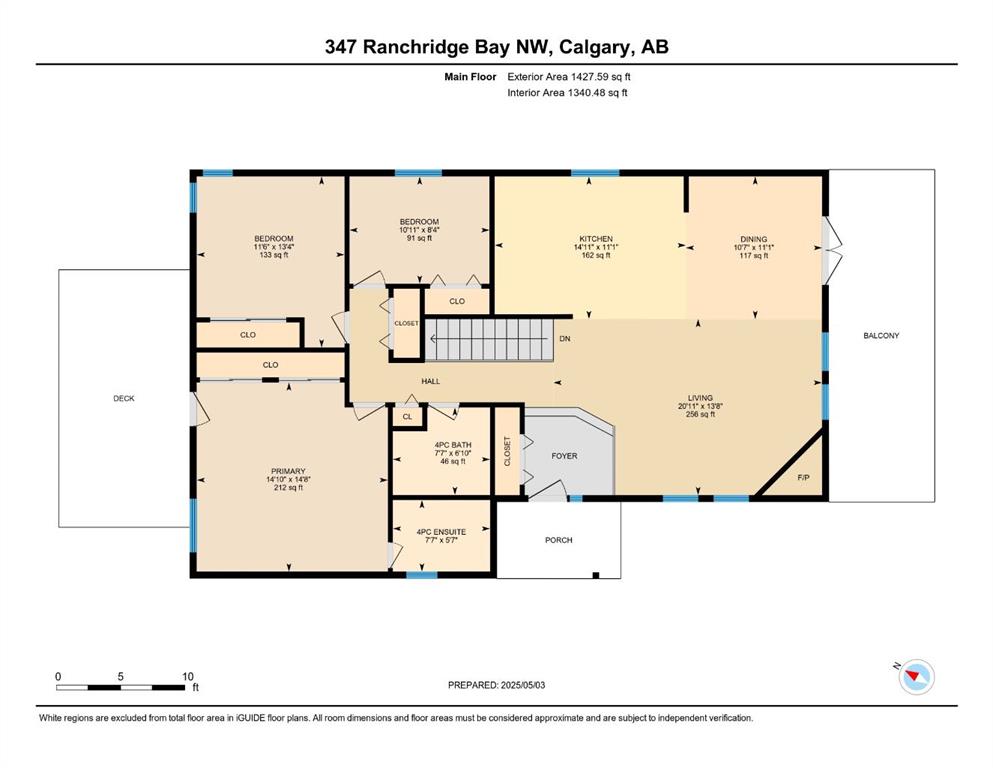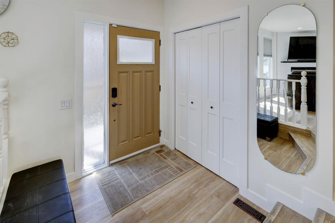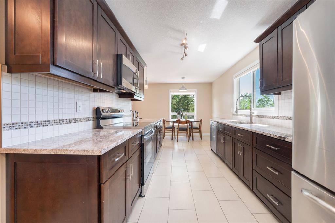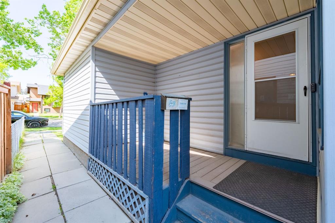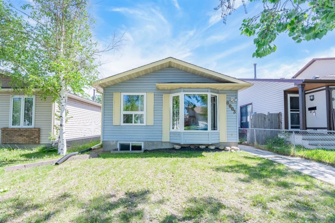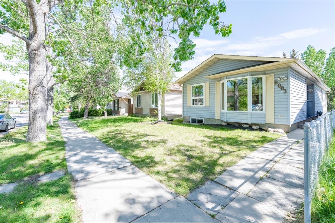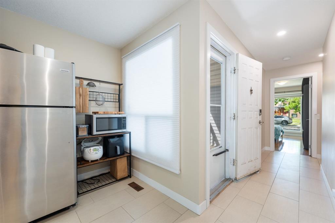184 Hawkwood Drive NW
Calgary T3G 3M9
MLS® Number: A2217112
$ 649,900
4
BEDROOMS
2 + 0
BATHROOMS
1,343
SQUARE FEET
1988
YEAR BUILT
Stupendous Offering!!! Fantastic family home close to shopping, schools, park, pathways, and playgrounds. The kid's school bus stop is only a few steps away. Overall... just a fantastic four bedroom + Den home! You can't go wrong with this style, especially with the value of having a double attached garage and a finished basement. The bathrooms have been updated and remodeled, too! You'll love the bright open design on the main floor with an oversized living room featuring a brick wood/gas fireplace and vaulted ceilings. The kitchen and nook area is well laid out and is close to the semi-formal dining room. The efficient kitchen offers classic oak cabinets and quick access to the newer rear deck - BBQ time! The breakfast nook provides a bay window and overlooks the large rear east-facing yard. The large primary bedroom has a big closet and a full ensuite! Upstairs, you'll find three bedrooms and two full baths. The basement has been developed with an extra bedroom, a home office, and a big family room! The east-facing backyard oasis offers an entertainer's dream setup with a new upper rear 10' x 9' deck, mature trees for privacy and shade coverage, and is fully fenced. Some other updates include a few windows, a newer high-efficiency furnace, and a 75-80% Poly B removed. Call your friendly REALTOR(R) to book your viewing now! You don't need to preview! Will not last long... So you can book your appointment to view fast. Note: An August 2025 possession date is available.
| COMMUNITY | Hawkwood |
| PROPERTY TYPE | Detached |
| BUILDING TYPE | House |
| STYLE | Bi-Level |
| YEAR BUILT | 1988 |
| SQUARE FOOTAGE | 1,343 |
| BEDROOMS | 4 |
| BATHROOMS | 2.00 |
| BASEMENT | Finished, Full |
| AMENITIES | |
| APPLIANCES | Dishwasher, Dryer, Electric Stove, Garage Control(s), Range Hood, Refrigerator, Washer, Window Coverings |
| COOLING | None |
| FIREPLACE | Brick Facing, Gas, Living Room, Mantle |
| FLOORING | Carpet, Linoleum, Vinyl Plank |
| HEATING | Forced Air, Natural Gas |
| LAUNDRY | In Basement |
| LOT FEATURES | Fruit Trees/Shrub(s), Landscaped, Rectangular Lot, Treed |
| PARKING | Double Garage Attached |
| RESTRICTIONS | Restrictive Covenant-Building Design/Size, Utility Right Of Way |
| ROOF | Asphalt Shingle |
| TITLE | Fee Simple |
| BROKER | Jayman Realty Inc. |
| ROOMS | DIMENSIONS (m) | LEVEL |
|---|---|---|
| Kitchen With Eating Area | 15`3" x 11`6" | Basement |
| Office | 9`7" x 8`8" | Basement |
| Game Room | 17`1" x 13`7" | Basement |
| Bedroom | 8`11" x 8`3" | Basement |
| Bedroom | 11`11" x 11`5" | Main |
| 4pc Ensuite bath | Main | |
| 3pc Bathroom | Main | |
| Foyer | 6`11" x 3`3" | Main |
| Dining Room | 9`10" x 8`11" | Main |
| Living Room | 19`0" x 13`11" | Main |
| Bedroom - Primary | 13`3" x 10`11" | Upper |
| Bedroom | 9`10" x 9`0" | Upper |

