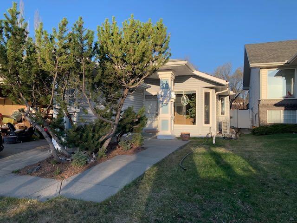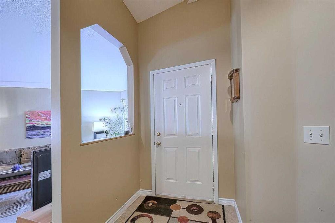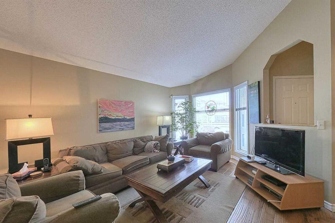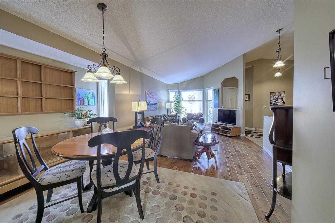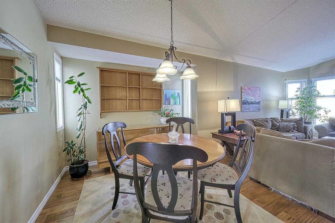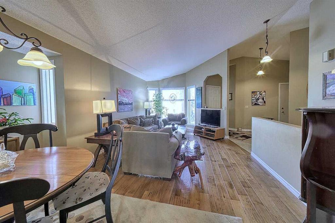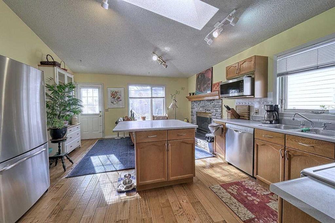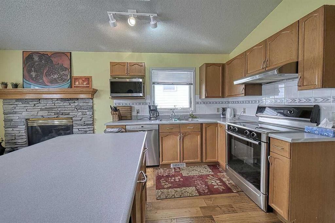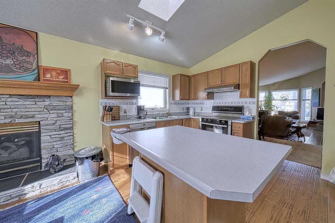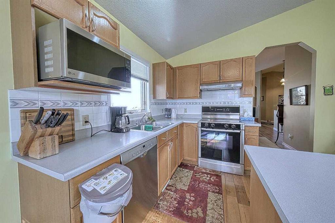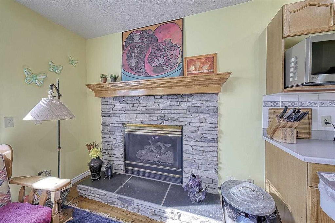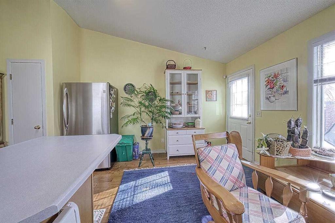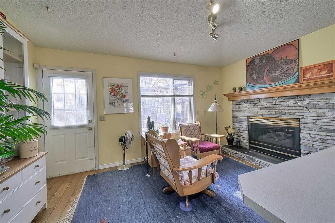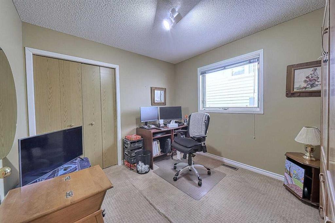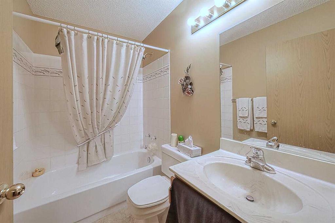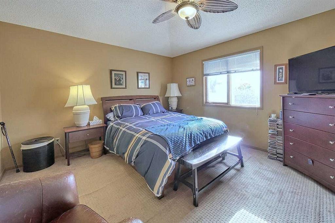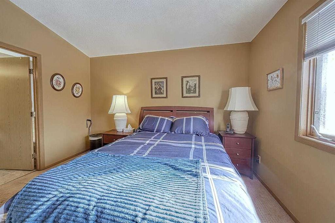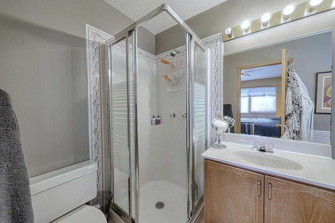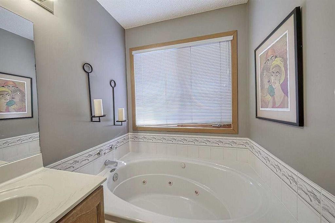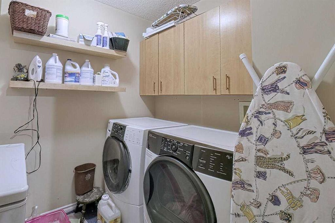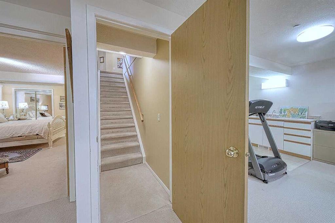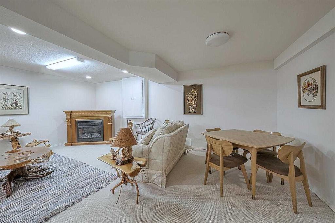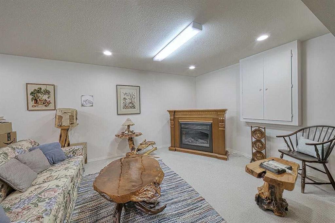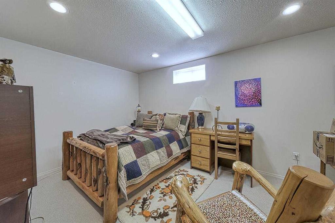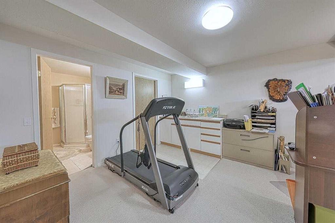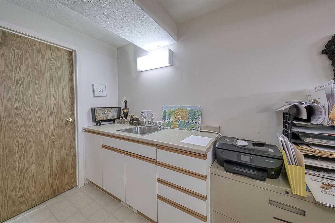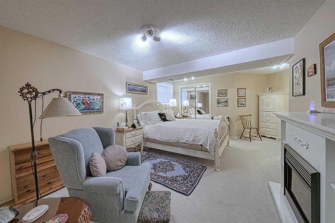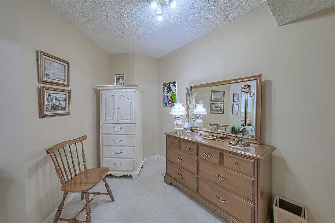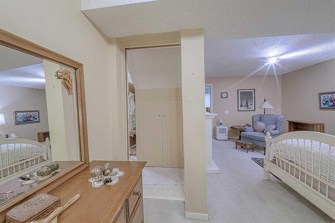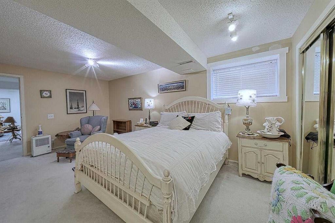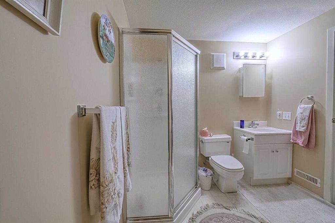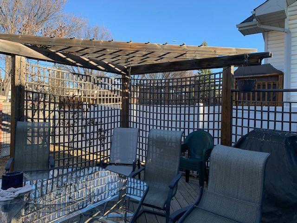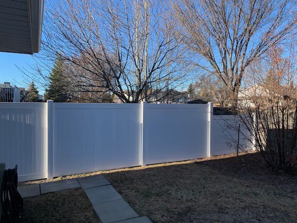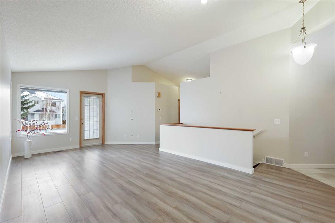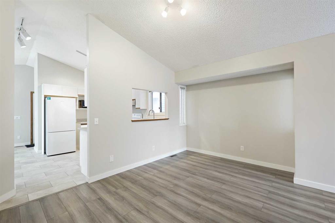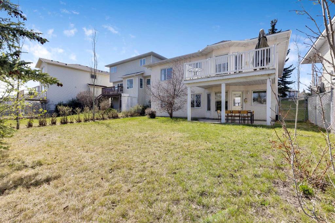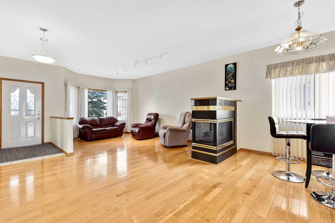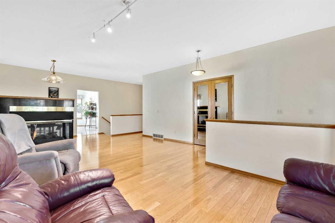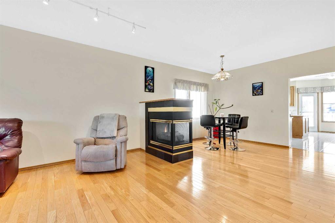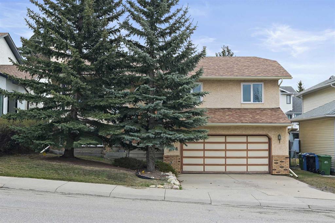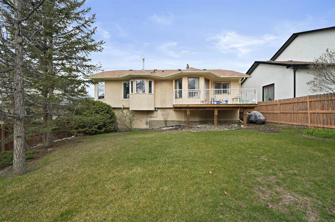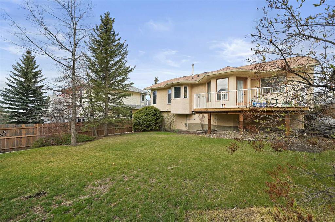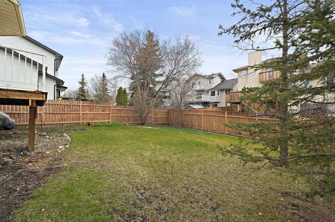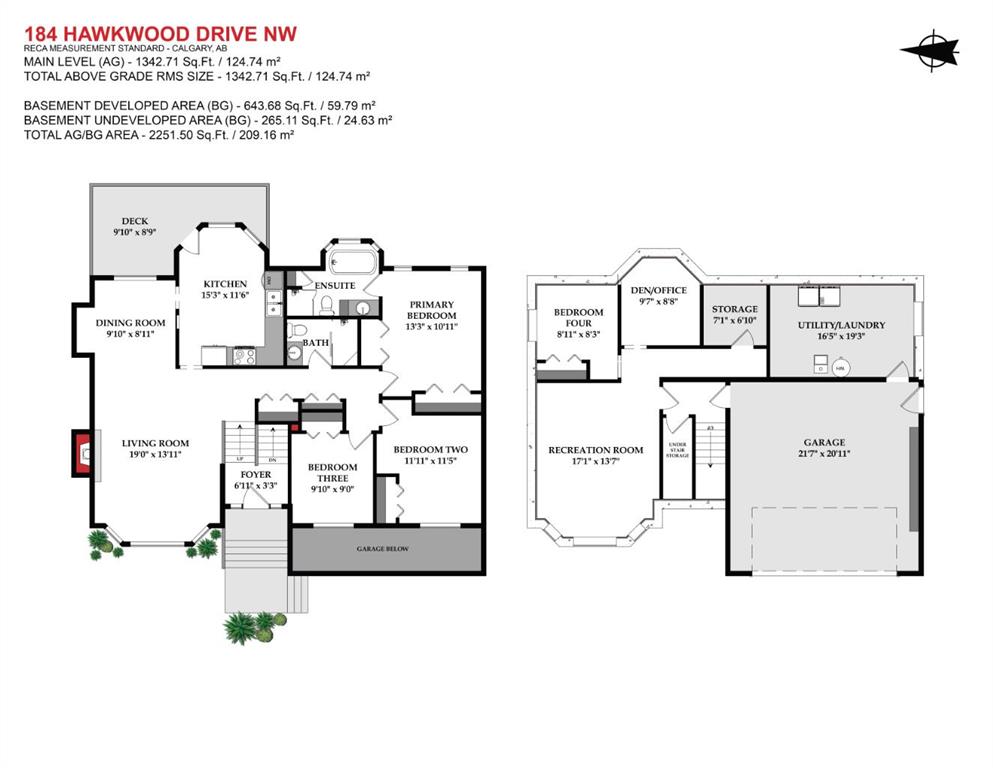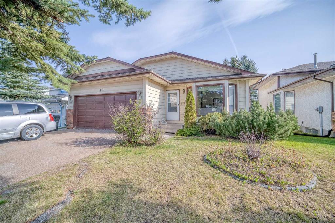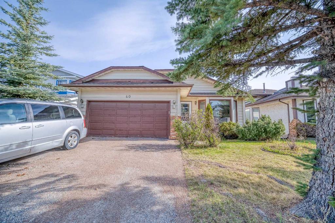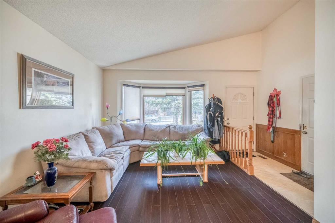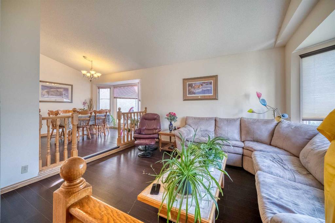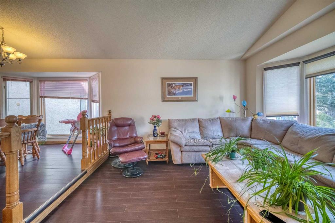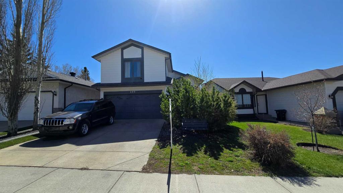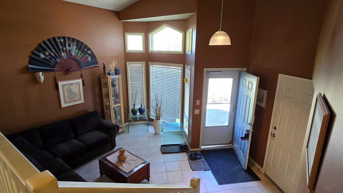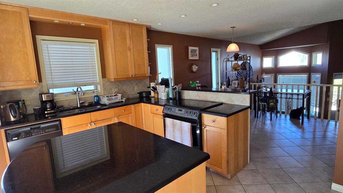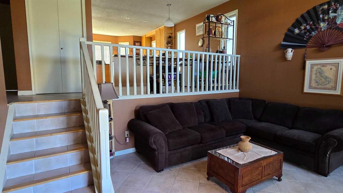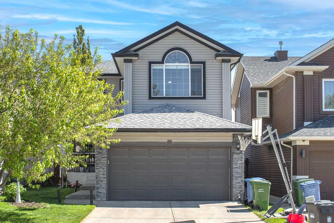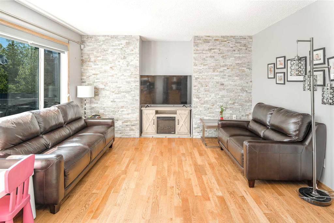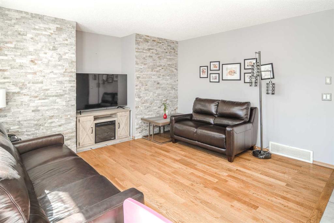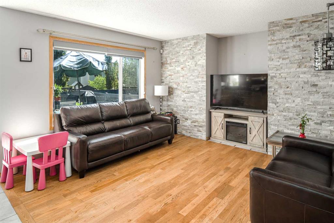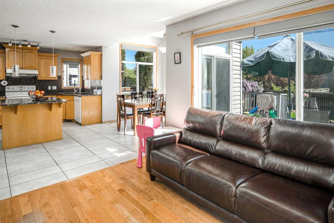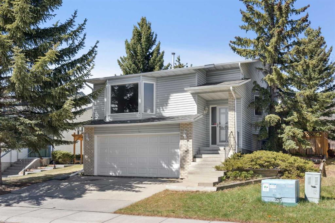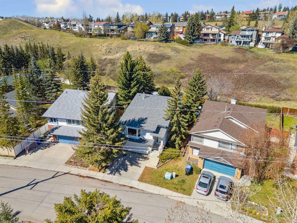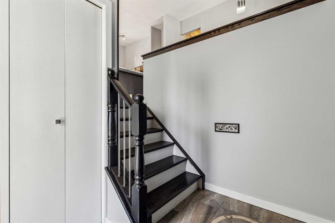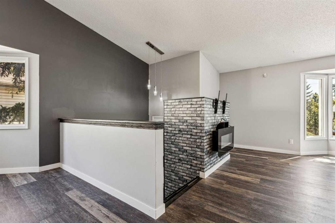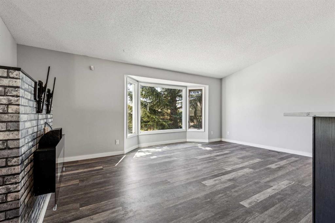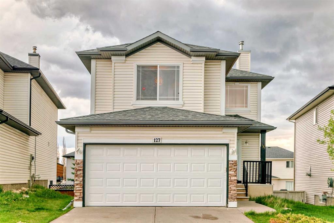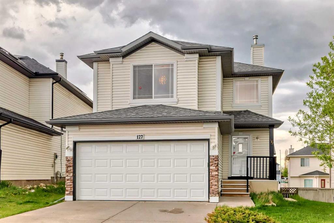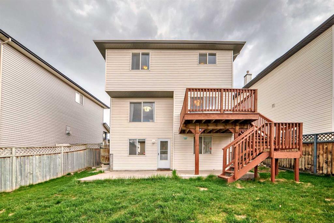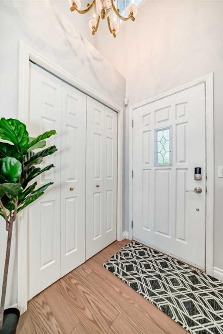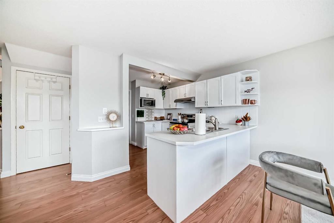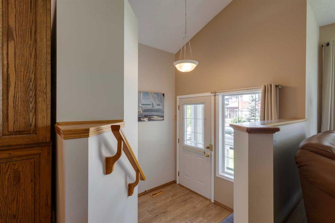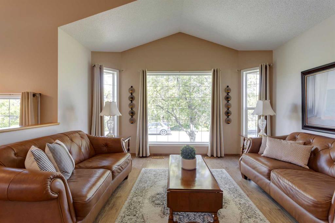473 Citadel Hills Circle NW
Calgary T3G 3V4
MLS® Number: A2219299
$ 599,900
3
BEDROOMS
3 + 0
BATHROOMS
1,316
SQUARE FEET
1992
YEAR BUILT
Are you looking for a Bungalow style home in a well established NW Community?! Wait no more! Welcome home to this bright & spacious 1316 square feet Bungalow that offers a functional floor plan. As you step into the house, the roomy foyer, the vaulted ceilings, the large living/dining room combination impresses you. The airy and functional floor plan with a good size kitchen that offers island, pantry & newer appliances as well as the cozy family room with gas burning fireplace makes it easy to host family and friends. The fully developed basement offers a huge recreation room, a large bedroom & a full bathroom. Newer hot water tank, newer hardwood flooring, newer treated wood deck with natural gas hookup for BBQ, beautifully landscaped backyard, newer maintenance free fence & completely private yard,........ makes this an excellent home for a perfect family home. Walking distance to Citadel Park Elementary school, and minutes to all other amenities.
| COMMUNITY | Citadel |
| PROPERTY TYPE | Detached |
| BUILDING TYPE | House |
| STYLE | Bungalow |
| YEAR BUILT | 1992 |
| SQUARE FOOTAGE | 1,316 |
| BEDROOMS | 3 |
| BATHROOMS | 3.00 |
| BASEMENT | Finished, Full |
| AMENITIES | |
| APPLIANCES | Central Air Conditioner, Electric Stove, Freezer, Garage Control(s), Range Hood, Refrigerator, Washer/Dryer, Window Coverings |
| COOLING | Central Air |
| FIREPLACE | Brick Facing, Family Room, Gas, Mantle |
| FLOORING | Carpet, Hardwood |
| HEATING | Forced Air, Natural Gas |
| LAUNDRY | Main Level |
| LOT FEATURES | Back Yard, Front Yard, Landscaped, Lawn, Level, No Neighbours Behind |
| PARKING | Double Garage Attached |
| RESTRICTIONS | None Known |
| ROOF | Asphalt Shingle |
| TITLE | Fee Simple |
| BROKER | RE/MAX Real Estate (Mountain View) |
| ROOMS | DIMENSIONS (m) | LEVEL |
|---|---|---|
| Bedroom | 14`8" x 21`5" | Basement |
| Furnace/Utility Room | 12`10" x 17`3" | Basement |
| Game Room | 27`9" x 23`2" | Basement |
| 3pc Ensuite bath | 0`0" x 0`0" | Basement |
| Laundry | 6`2" x 7`8" | Main |
| Breakfast Nook | 14`6" x 8`8" | Main |
| 4pc Bathroom | Main | |
| Living Room | 12`0" x 15`2" | Main |
| Dining Room | 13`11" x 8`11" | Main |
| Kitchen | 14`6" x 9`11" | Main |
| Foyer | 13`8" x 12`0" | Main |
| Bedroom - Primary | 14`0" x 20`6" | Main |
| 4pc Ensuite bath | 0`0" x 0`0" | Main |
| Bedroom | 9`11" x 10`11" | Main |

