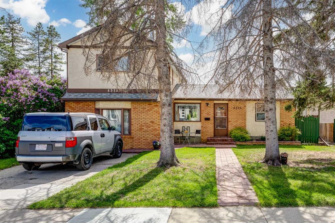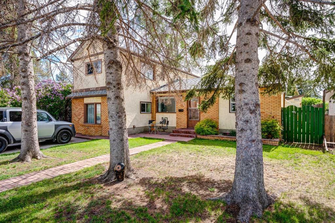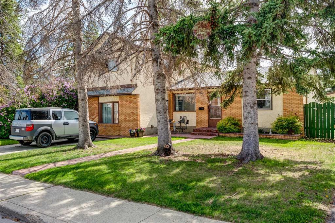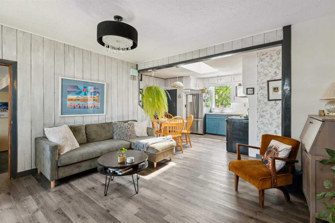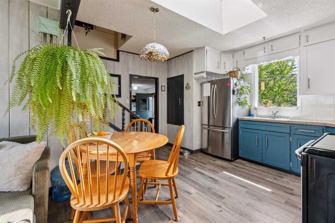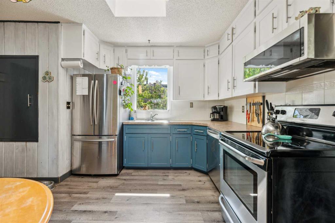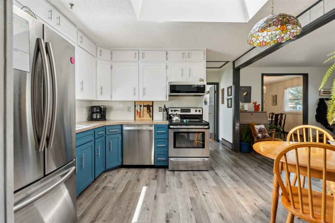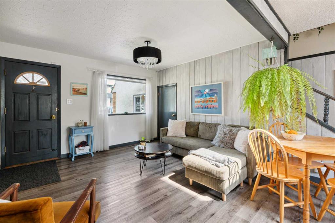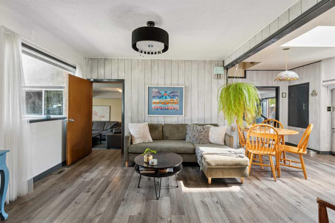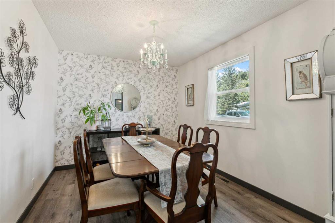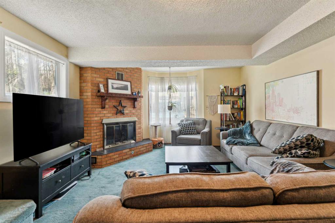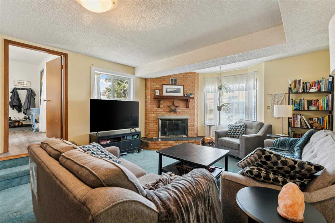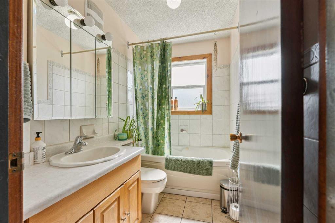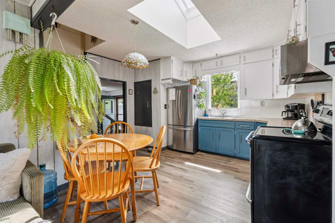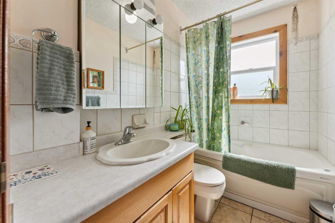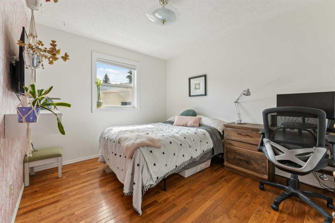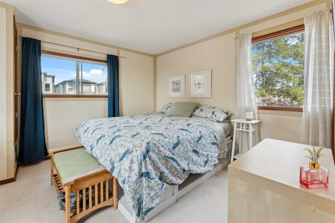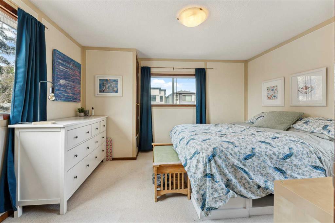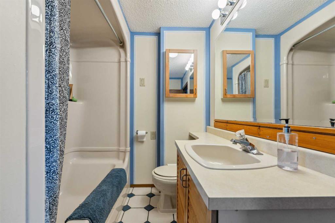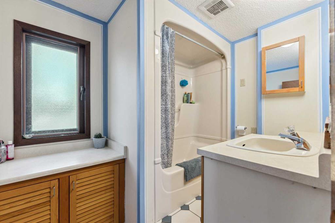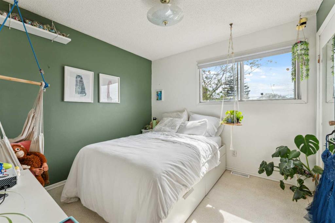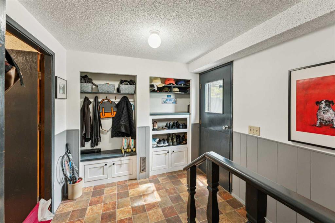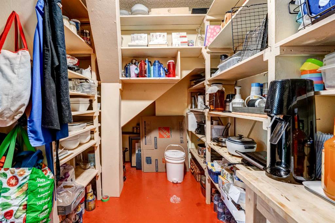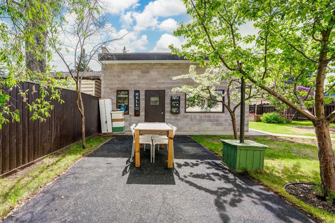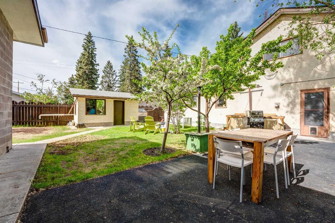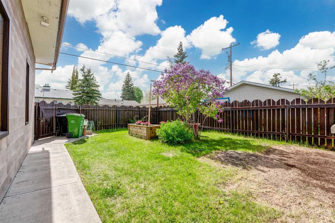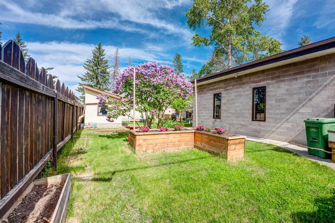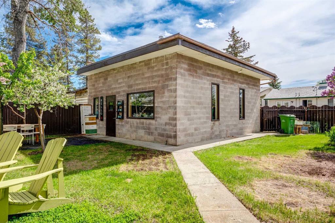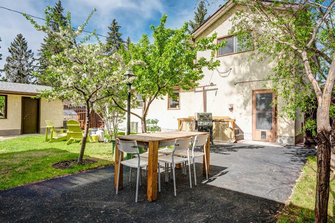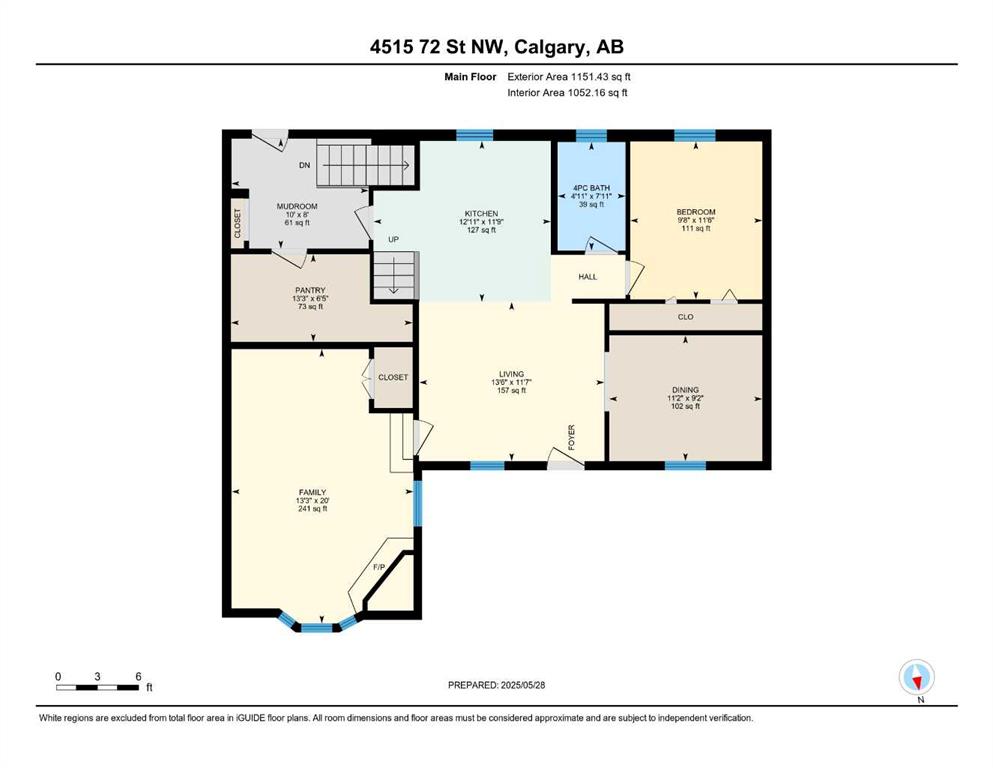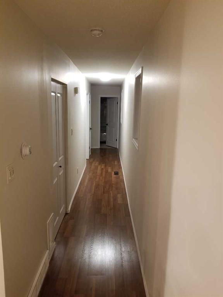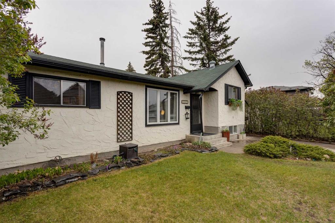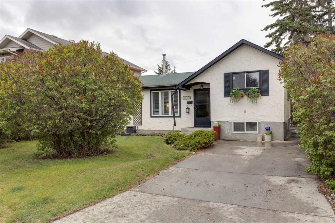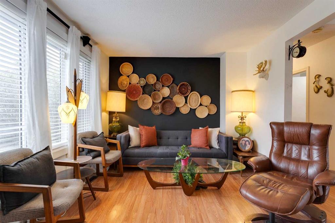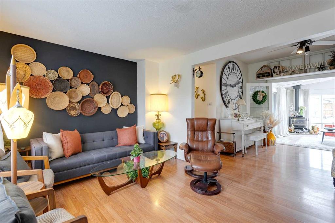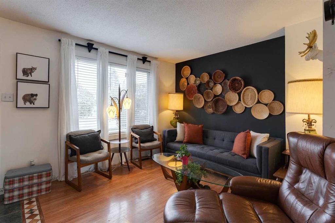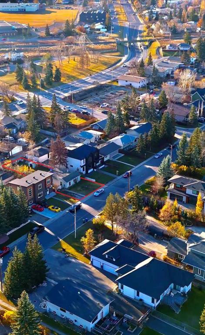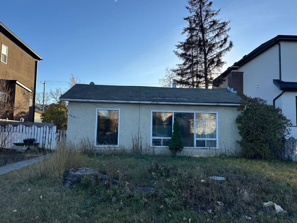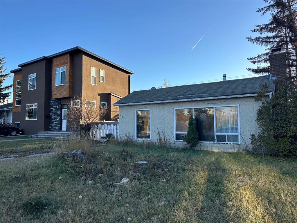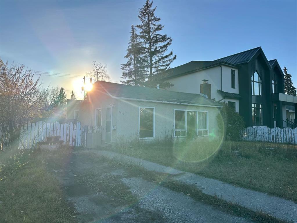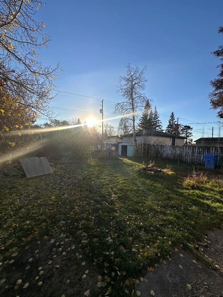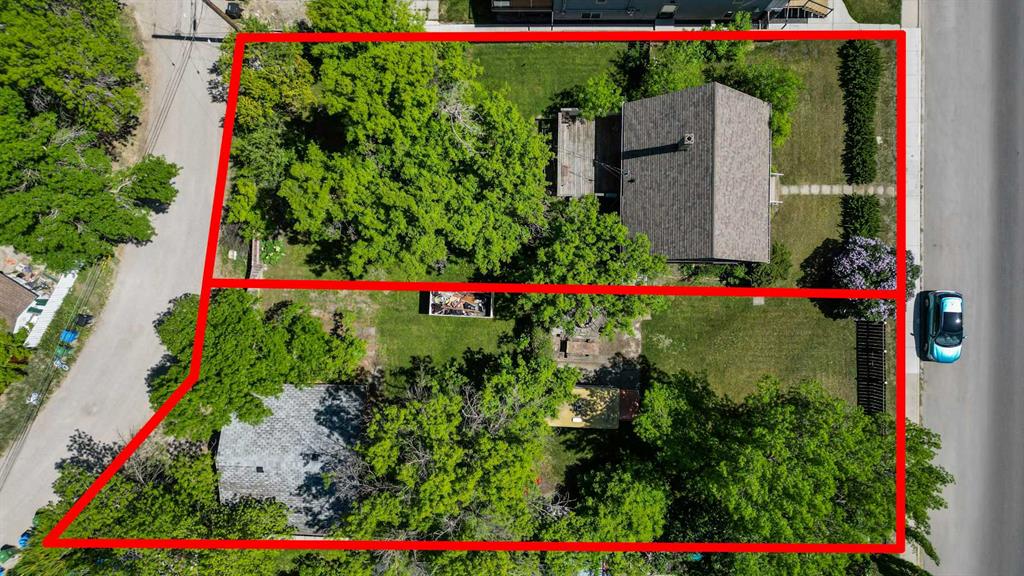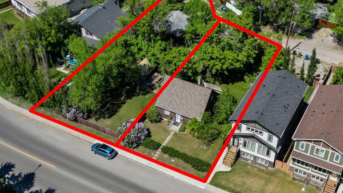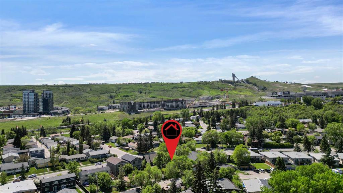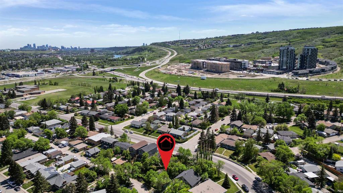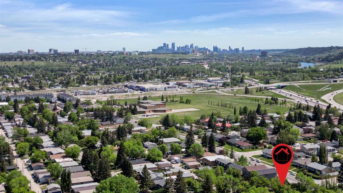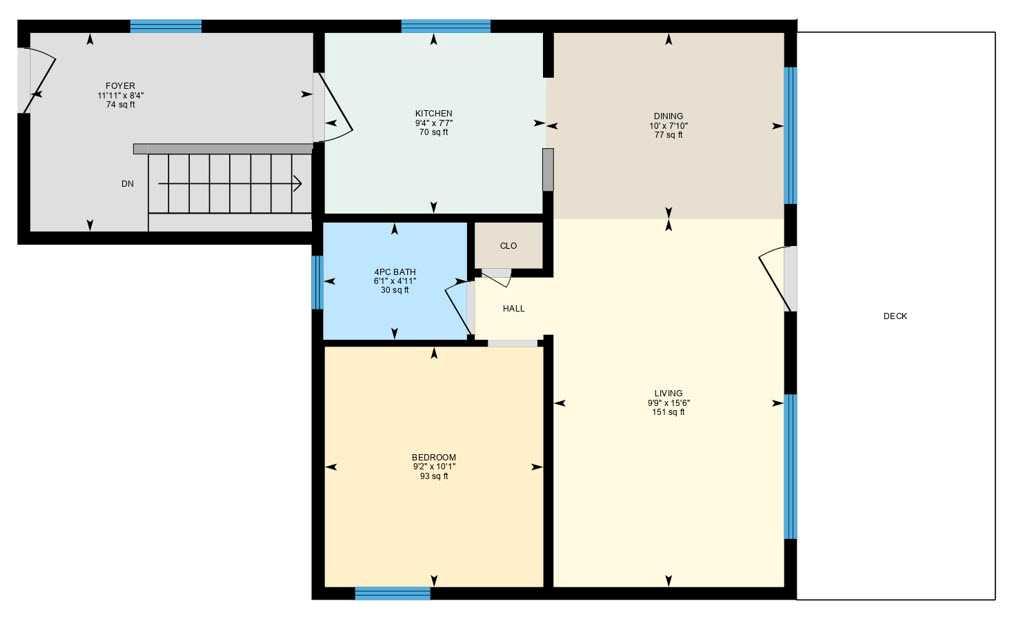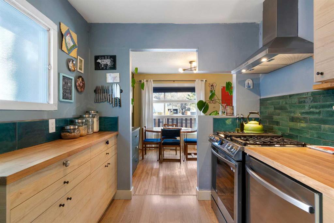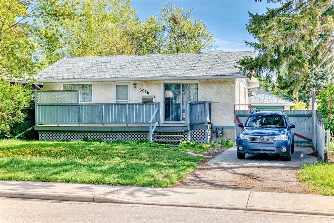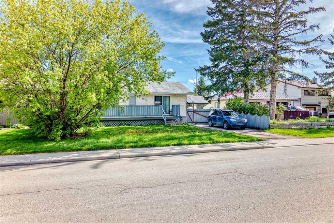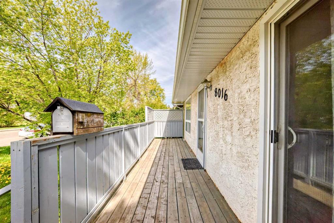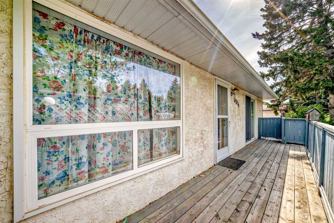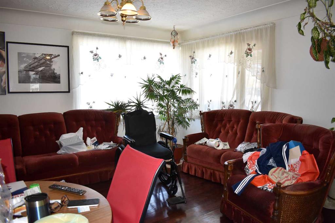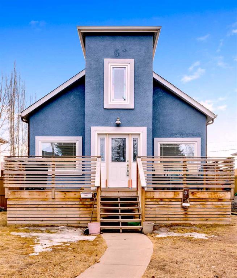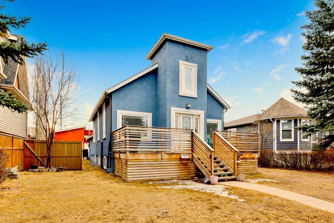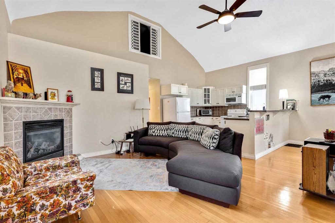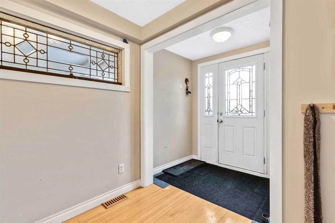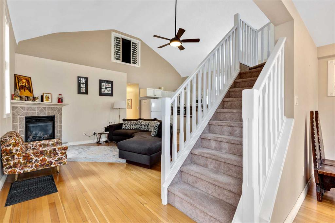4515 72 Street NW
Calgary T3B2L3
MLS® Number: A2224962
$ 649,990
3
BEDROOMS
2 + 0
BATHROOMS
1956
YEAR BUILT
Well Loved, 3 bedroom, 2 full bath home. Just a short walk along the River to Spectacular Bowness park!! Short walk to off-leash park. Walking /bicycle path close by that will take you downtown without encountering heavy traffic. This well loved home has a spacious feel. Stepping in to a bright Open Floor plan, you have a family room open to the breakfast nook and kitchen. The Kitchen is very large with tons of cupboards and storage. The formal dining room will easily seat the whole family across from the dining room is a Huge living room with wood burning fireplace. There is a large mud room at the back door with a cold room pantry. Up the stairs there are 2 large bedrooms a 4 piece bath and storage. A third bedroom on the main floor, and 2nd Full bath. The basement is unfinished providing the laundry and tons of storage. The backyard is fenced and private. The oversized double garage is built of cinder block, with a high ceiling, it has a gas furnace that is offered as-is, believed to be working it has not been turned on in years. Recent updates include; Dishwasher, Vinyl plank flooring, shingles. This affordable family home is in an ideal location! Don't miss out on this excellent value, call you favorite Realtor!
| COMMUNITY | Bowness |
| PROPERTY TYPE | Detached |
| BUILDING TYPE | House |
| STYLE | 1 and Half Storey |
| YEAR BUILT | 1956 |
| SQUARE FOOTAGE | 1,664 |
| BEDROOMS | 3 |
| BATHROOMS | 2.00 |
| BASEMENT | Partial, Unfinished |
| AMENITIES | |
| APPLIANCES | Dishwasher, Dryer, Electric Range, Garage Control(s), Microwave Hood Fan, Refrigerator, Washer, Window Coverings |
| COOLING | None |
| FIREPLACE | Brick Facing, Living Room, Mantle, Wood Burning |
| FLOORING | Carpet, Ceramic Tile, Laminate |
| HEATING | Forced Air, Natural Gas |
| LAUNDRY | In Basement |
| LOT FEATURES | Back Lane, Back Yard, Landscaped, Rectangular Lot |
| PARKING | Double Garage Detached, Heated Garage, Off Street, Oversized, See Remarks |
| RESTRICTIONS | None Known |
| ROOF | Asphalt Shingle |
| TITLE | Fee Simple |
| BROKER | First Place Realty |
| ROOMS | DIMENSIONS (m) | LEVEL |
|---|---|---|
| Family Room | 20`0" x 13`3" | Main |
| Living Room | 13`6" x 11`7" | Main |
| Kitchen With Eating Area | 11`9" x 12`11" | Main |
| Dining Room | 11`2" x 9`2" | Main |
| Bedroom | 11`6" x 9`8" | Main |
| Pantry | 13`3" x 6`5" | Main |
| Mud Room | 10`0" x 8`0" | Main |
| 4pc Bathroom | Main | |
| Bedroom | 10`0" x 9`8" | Second |
| Bedroom - Primary | 13`4" x 11`7" | Second |
| 4pc Bathroom | Second |

