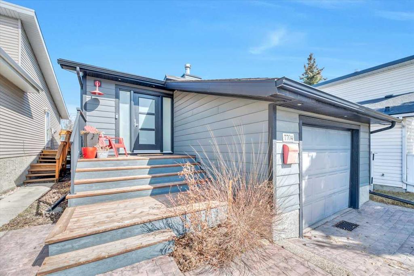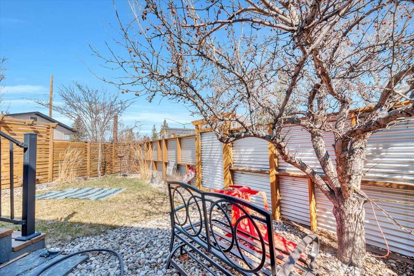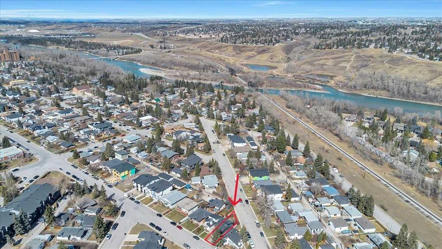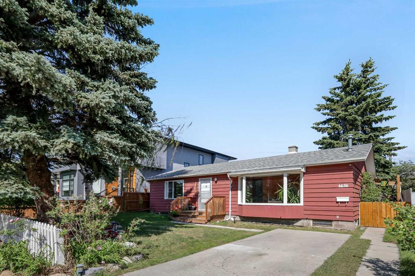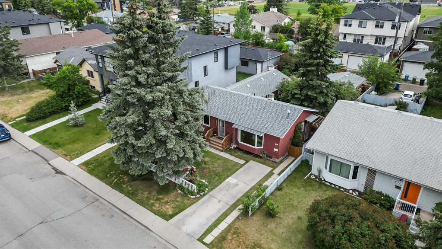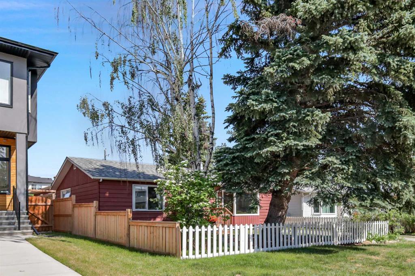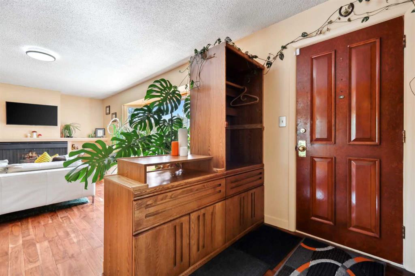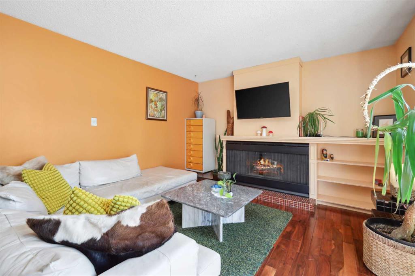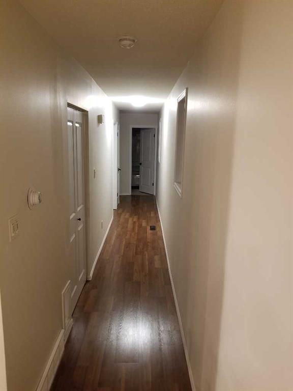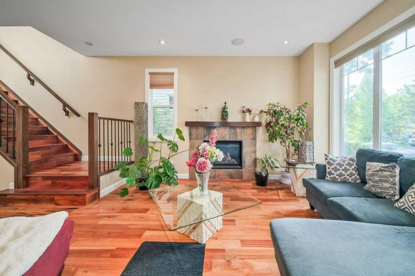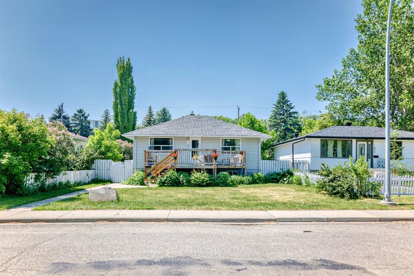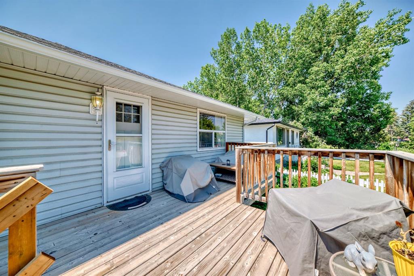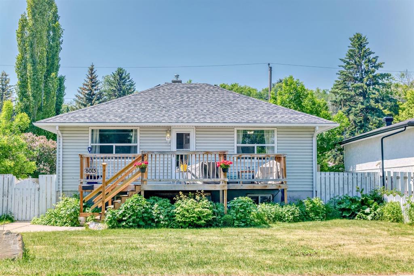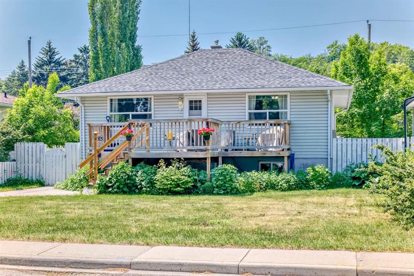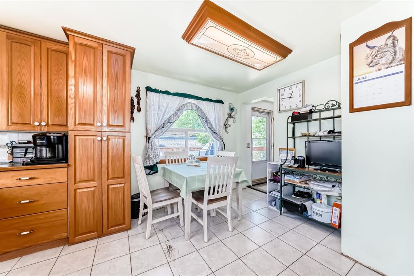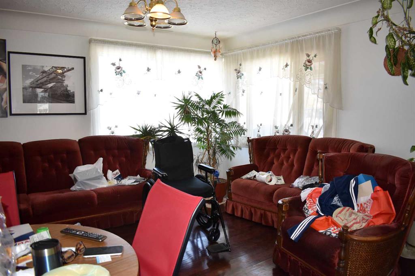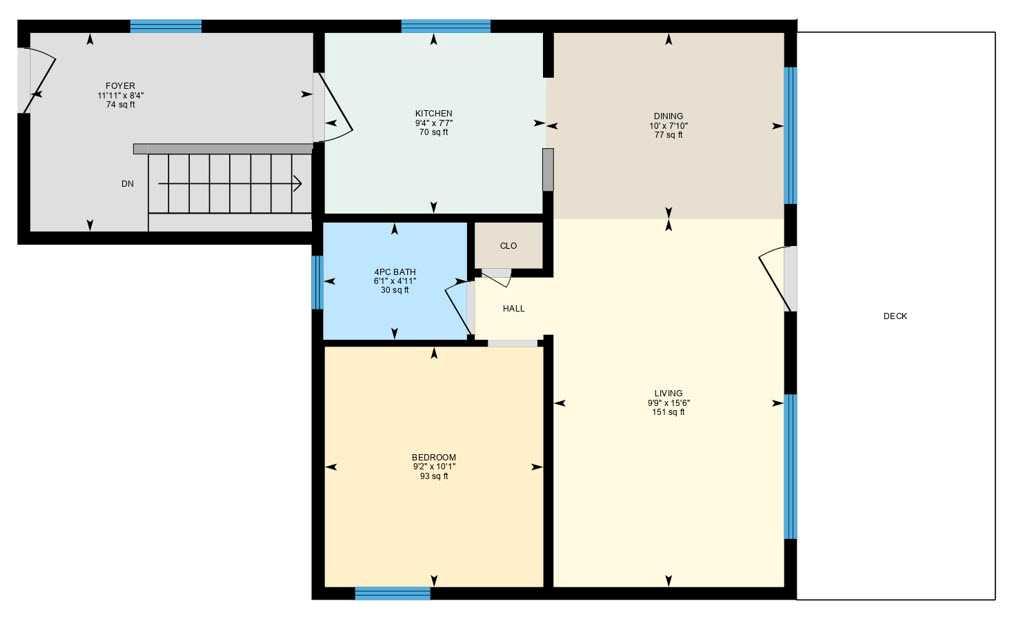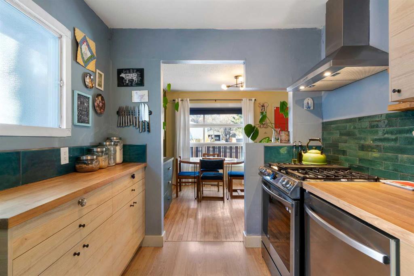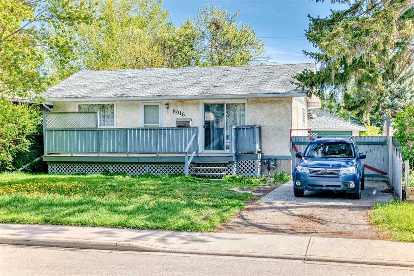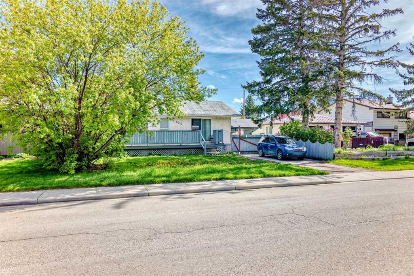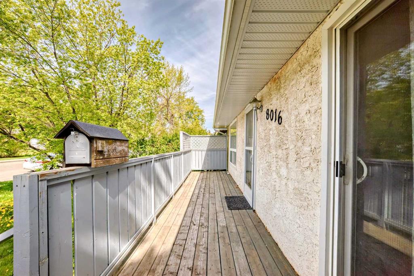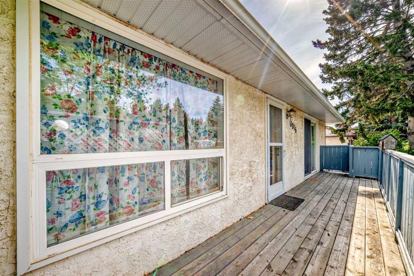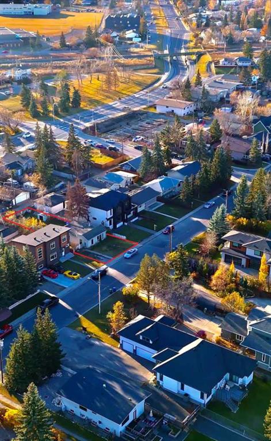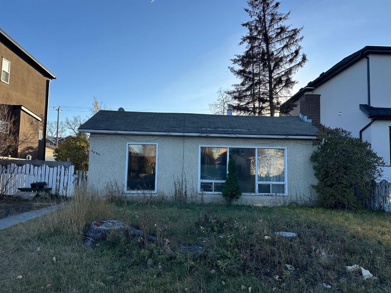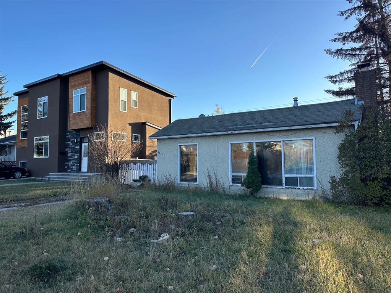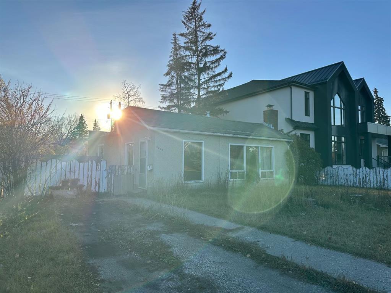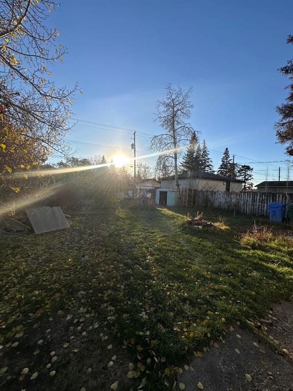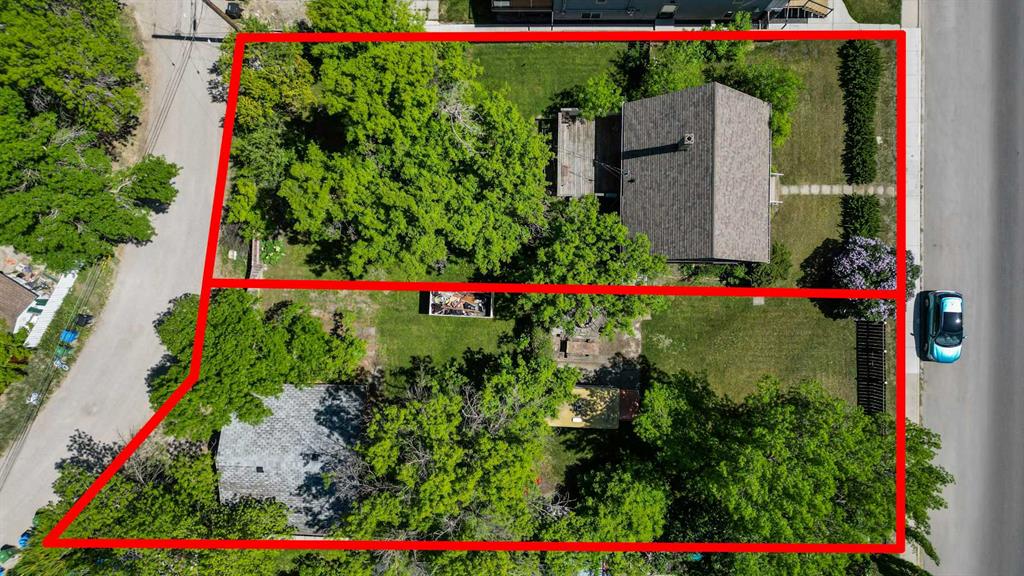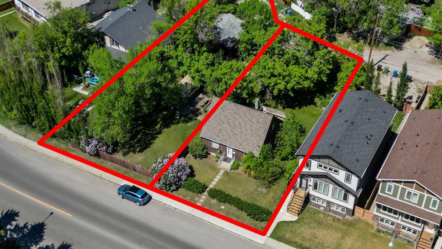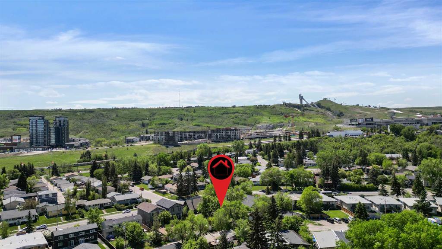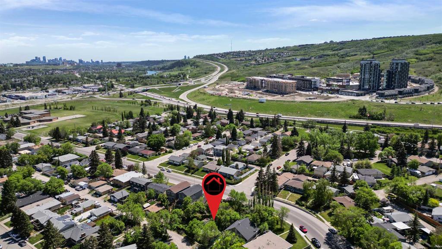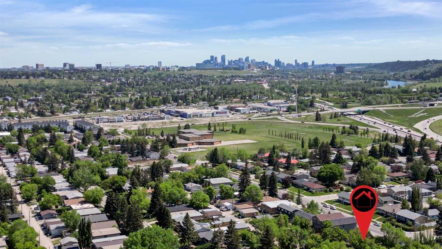7704 46 Avenue NW
Calgary T3B 1Y2
MLS® Number: A2213136
$ 629,000
3
BEDROOMS
1 + 1
BATHROOMS
640
SQUARE FEET
1981
YEAR BUILT
Don't miss your opportunity to own in the up-and-coming neighbourhood of Bowness! This property has been fully renovated with finishings to impress even the most discerning owners. Located on a quiet street, close to shops, the Bow River, schools and parks, this three bedroom home is full of comfort and charm. As you walk into the shiplap adorned foyer, you're eye will immediately be drawn into the bright, open concept living space with large windows, vinyl plank flooring, a massive hand-carved, maple island counter top, high-end designer lighting and a cozy wood burning fireplace. The kitchen is sure to inspire your inner-chef with it's stainless steel appliance package that includes a gas range and loads of storage and a second sink in the island. As you make your way to the lower level under the skylight in the stairwell, you pass the garage entry and then find the three bedrooms and full bathroom with tile and in-floor heating. The furnace has a fan which can circulate cold air from the basement however, if A/C is a must, then this home is pre-wired and waiting for your unit to be installed. This gem has been completely renovated in the past seven years including the windows, Hardie board siding, roof, furnace, appliances, hot water tank, fence, and gates. This home is available as an investment purchase or for a buyer willing to accept a long-term possession. Please see possession notes.
| COMMUNITY | Bowness |
| PROPERTY TYPE | Detached |
| BUILDING TYPE | House |
| STYLE | Bungalow |
| YEAR BUILT | 1981 |
| SQUARE FOOTAGE | 640 |
| BEDROOMS | 3 |
| BATHROOMS | 2.00 |
| BASEMENT | Finished, Full |
| AMENITIES | |
| APPLIANCES | Dishwasher, Dryer, Gas Range, Range Hood, Refrigerator, Washer |
| COOLING | None |
| FIREPLACE | Wood Burning |
| FLOORING | Carpet, Ceramic Tile, Vinyl Plank |
| HEATING | Forced Air |
| LAUNDRY | In Basement |
| LOT FEATURES | Back Yard, Irregular Lot, Lawn |
| PARKING | Off Street, Single Garage Attached |
| RESTRICTIONS | None Known |
| ROOF | Asphalt Shingle |
| TITLE | Fee Simple |
| BROKER | Power Properties |
| ROOMS | DIMENSIONS (m) | LEVEL |
|---|---|---|
| 4pc Bathroom | 8`3" x 7`3" | Lower |
| Bedroom | 8`3" x 7`3" | Lower |
| Bedroom | 8`3" x 10`8" | Lower |
| Bedroom - Primary | 10`9" x 13`8" | Lower |
| Furnace/Utility Room | 9`6" x 8`0" | Lower |
| 2pc Bathroom | 5`3" x 4`7" | Main |
| Kitchen With Eating Area | 10`0" x 22`5" | Main |
| Living Room | 12`3" x 19`5" | Main |













