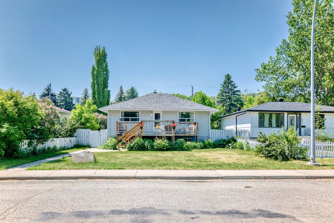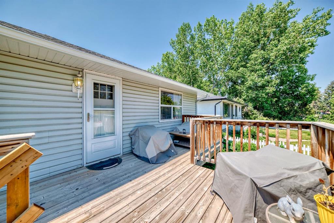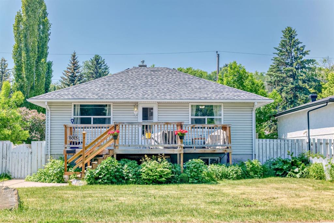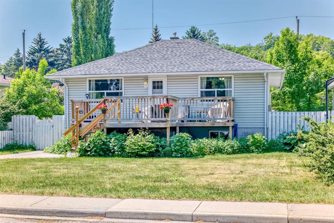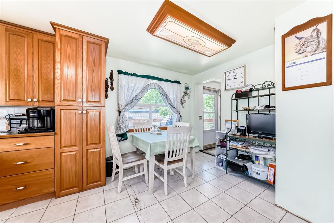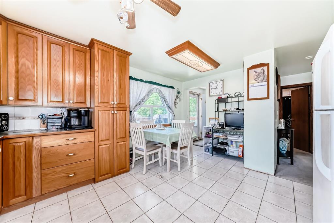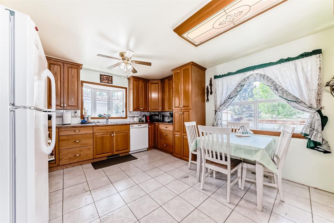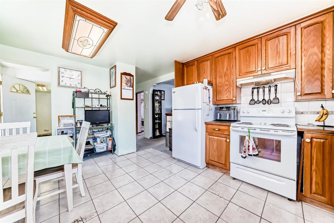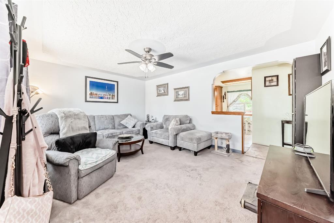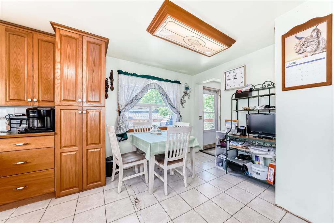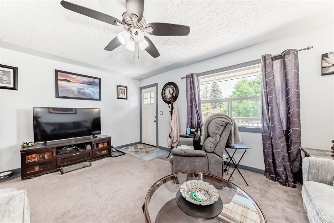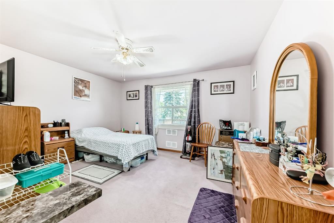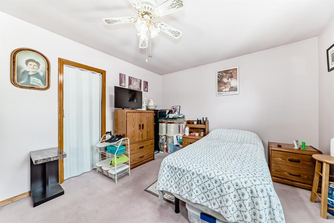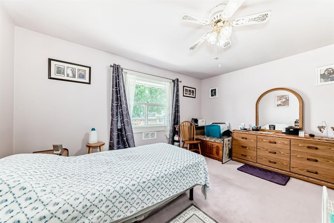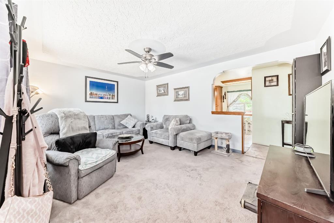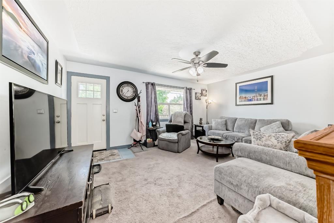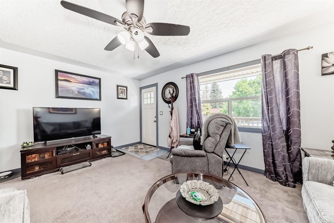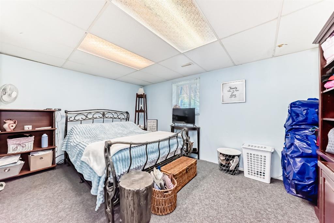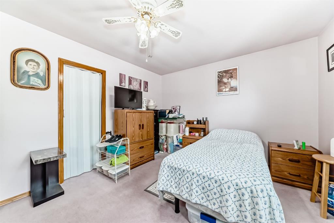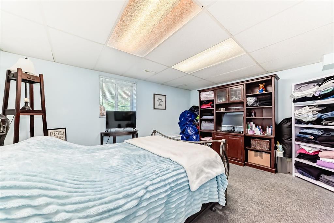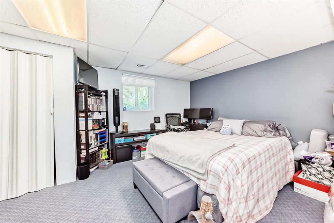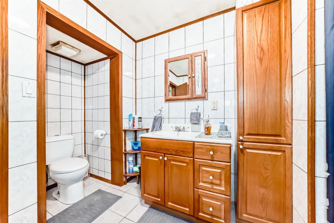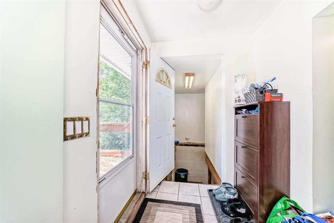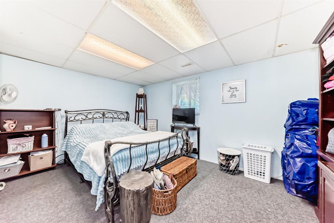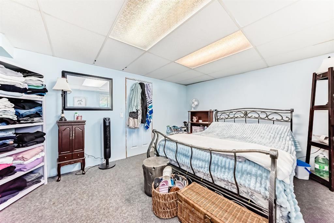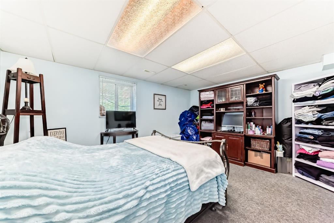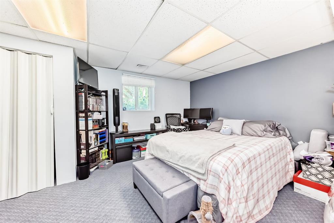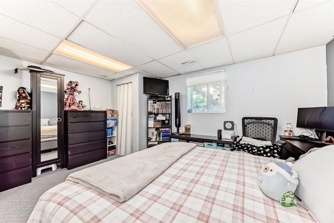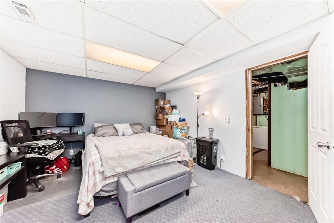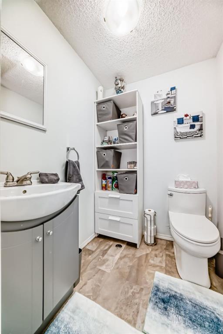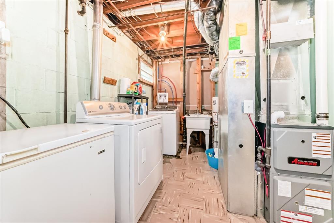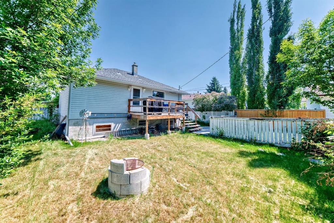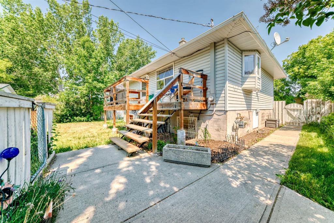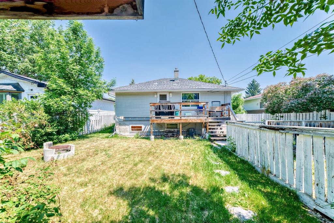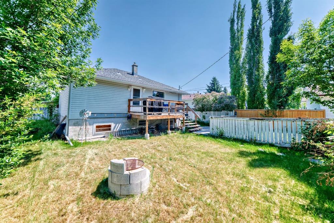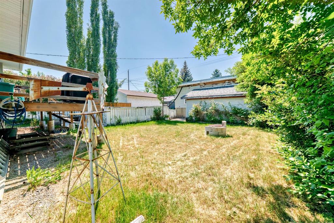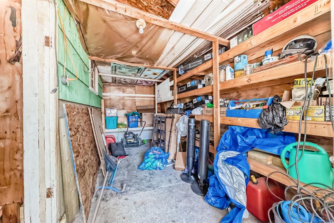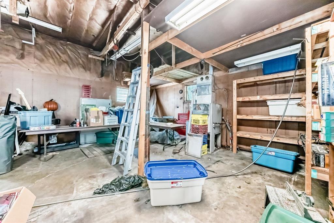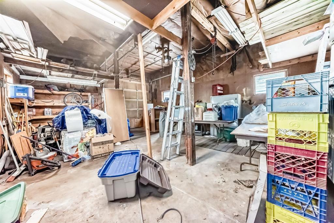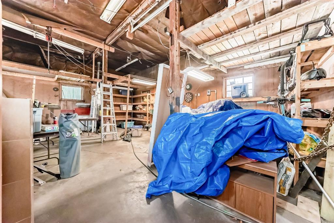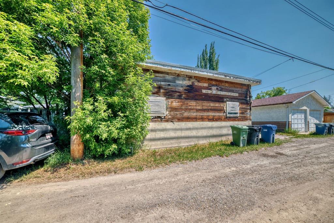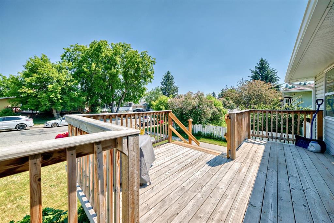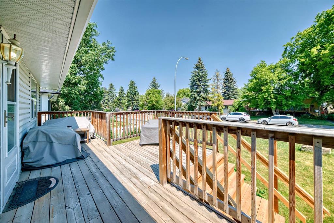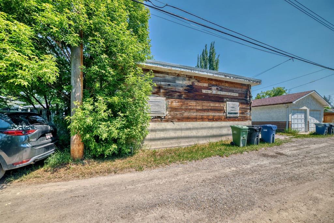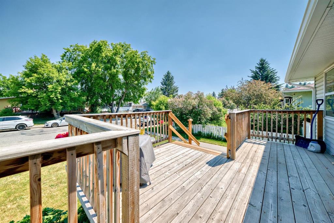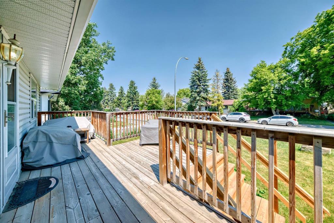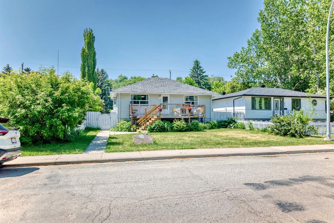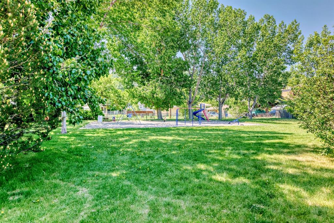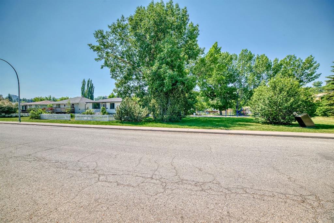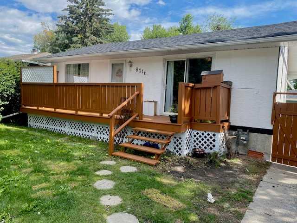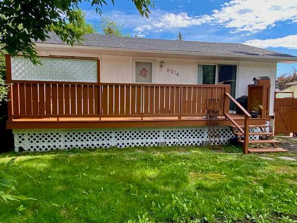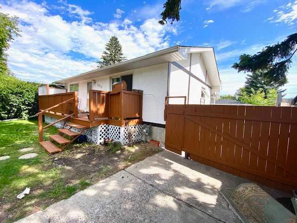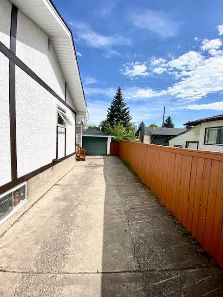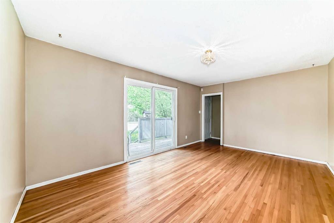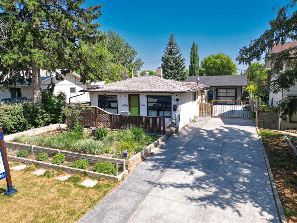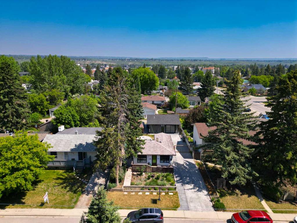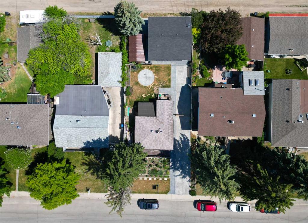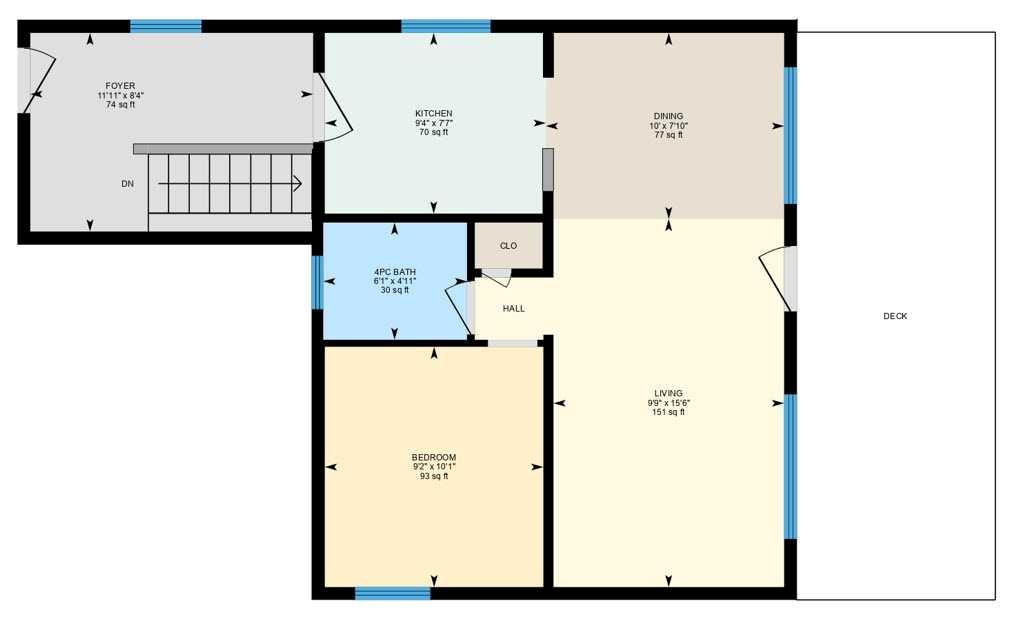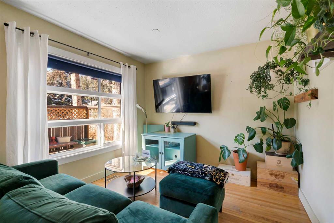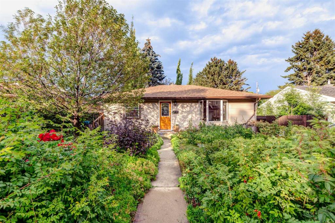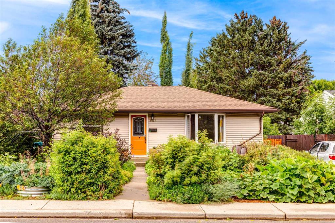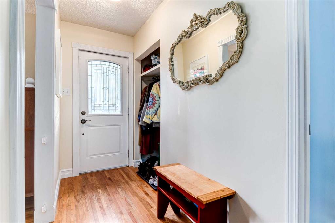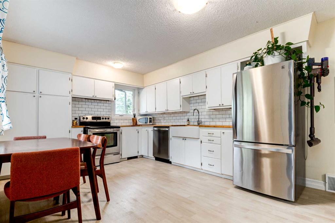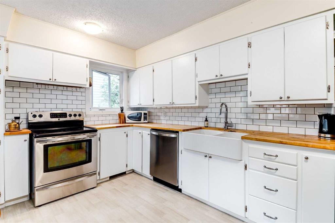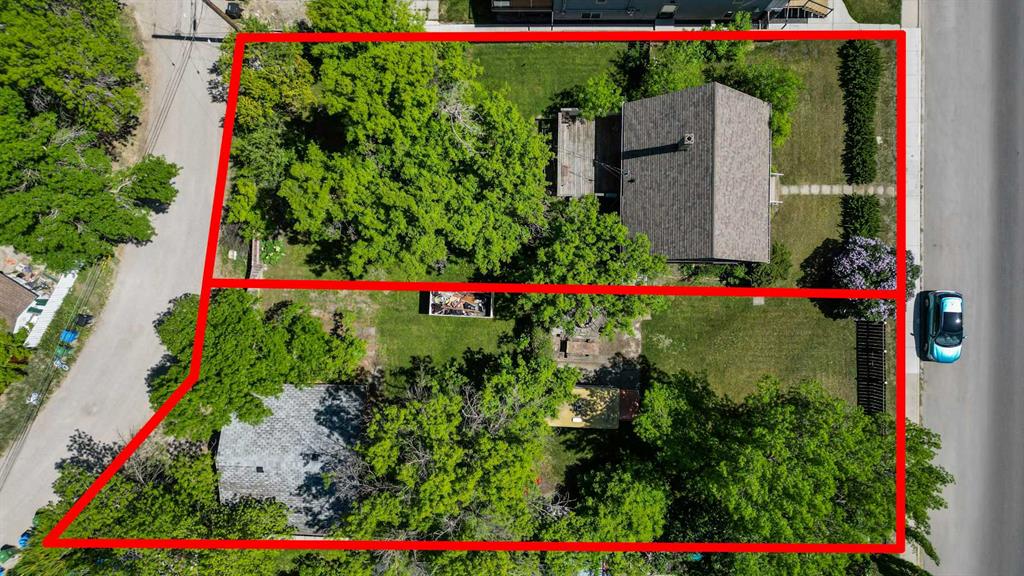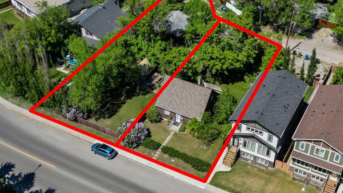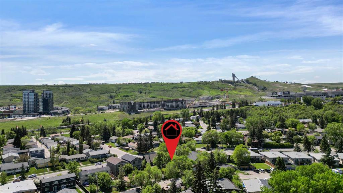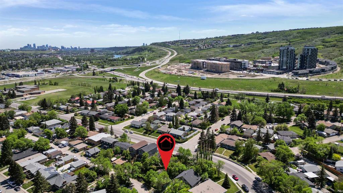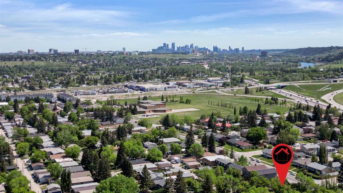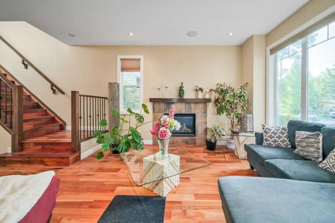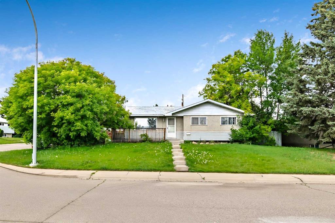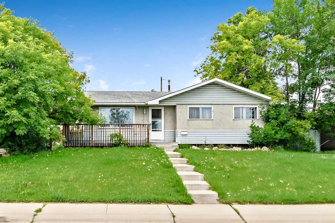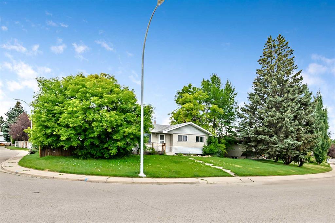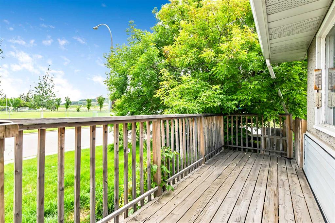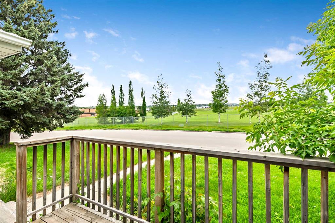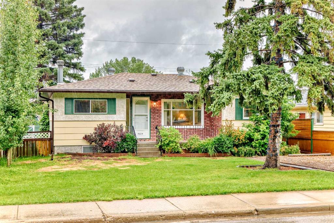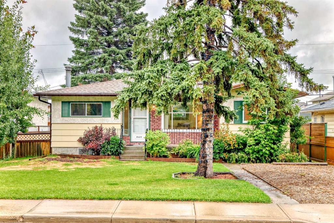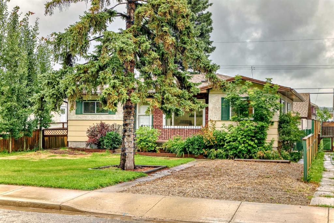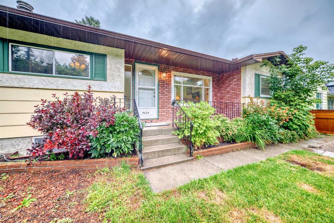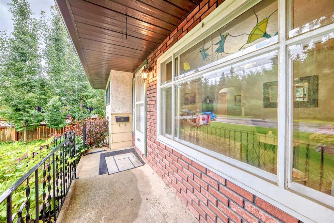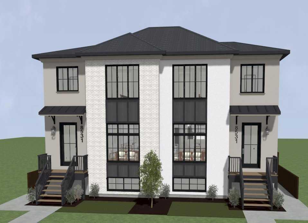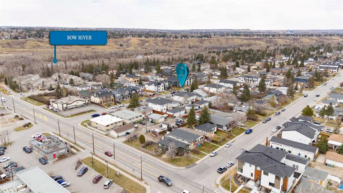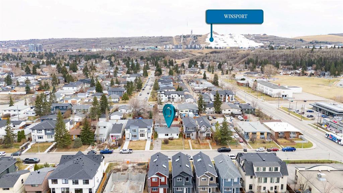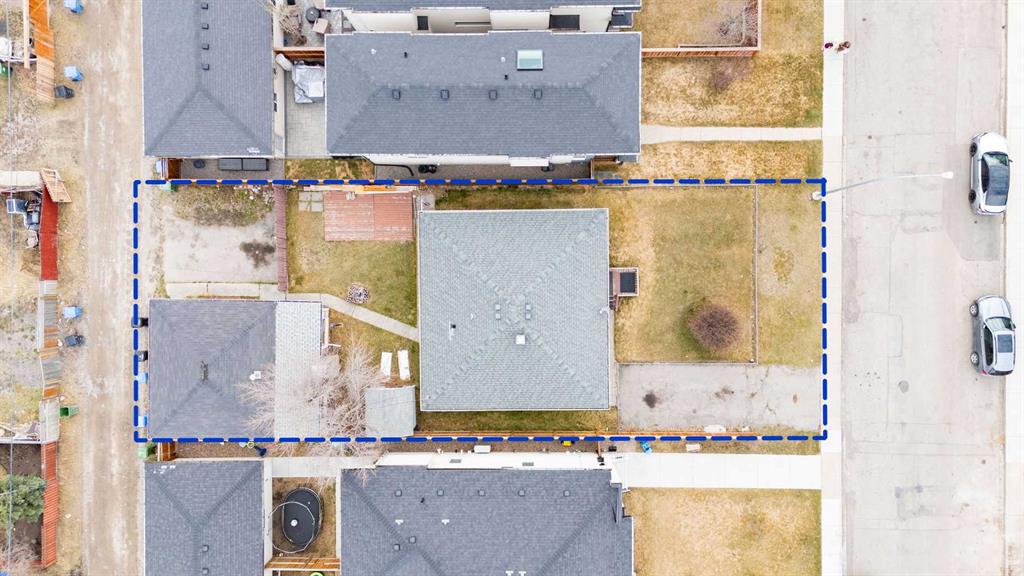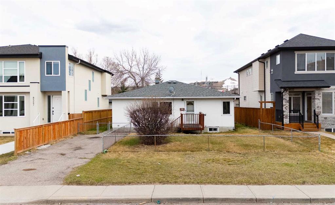8015 34 Avenue NW
Calgary T3B 1P6
MLS® Number: A2229789
$ 619,900
3
BEDROOMS
1 + 1
BATHROOMS
839
SQUARE FEET
1953
YEAR BUILT
*OPEN HOUSE SATURDAY Aug 23 from 1:00-3:00pm* Adorable Raised bungalow with a Craftsman style front door on a 50'x120' R-CG lot and a SouthWest backyard on the West side of Bowness! Main floor has one large bedroom, full 4 pc bath, eat in kitchen and spacious living room (updated in the early 2000's). The basement was developed to have 2 large bedrooms and a 2 pc bath along with storage and the laundry/utility area. Furnace and hot water tank were replaced in 2018 and electrical panel was updated in early 2000's as well. The back entry stairwell was reconfigured to have be wider for future use. This flat, fully fenced lot also has a large workshop/garage (high ceiling) with single garage door and a shed attached plus an additional parking area in the alley. Great location - 2 houses away from the little park on 34ave, close to schools, shopping and entrance to Bowness and of course the gateway to the beautiful Alberta mountains! This lil cutie is full of potential!
| COMMUNITY | Bowness |
| PROPERTY TYPE | Detached |
| BUILDING TYPE | House |
| STYLE | Bungalow |
| YEAR BUILT | 1953 |
| SQUARE FOOTAGE | 839 |
| BEDROOMS | 3 |
| BATHROOMS | 2.00 |
| BASEMENT | Finished, Full |
| AMENITIES | |
| APPLIANCES | Dishwasher, Dryer, Electric Stove, Range Hood, Refrigerator, Washer |
| COOLING | None |
| FIREPLACE | N/A |
| FLOORING | Carpet, Ceramic Tile |
| HEATING | Forced Air |
| LAUNDRY | In Basement |
| LOT FEATURES | Back Lane, Back Yard, Front Yard, Level |
| PARKING | Alley Access, Double Garage Detached, Rear Drive, See Remarks, Unpaved, Workshop in Garage |
| RESTRICTIONS | None Known |
| ROOF | Asphalt Shingle |
| TITLE | Fee Simple |
| BROKER | Ally Realty |
| ROOMS | DIMENSIONS (m) | LEVEL |
|---|---|---|
| 2pc Bathroom | Basement | |
| Bedroom | 14`9" x 11`9" | Basement |
| Bedroom | 14`10" x 11`9" | Basement |
| Laundry | 16`0" x 8`1" | Basement |
| Eat in Kitchen | 13`0" x 12`6" | Main |
| Living Room | 16`9" x 12`5" | Main |
| Entrance | 5`6" x 3`5" | Main |
| Bedroom - Primary | 14`2" x 11`4" | Main |
| 4pc Bathroom | Main | |
| Entrance | 4`11" x 5`2" | Main |

