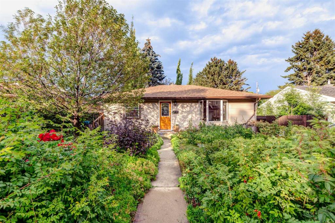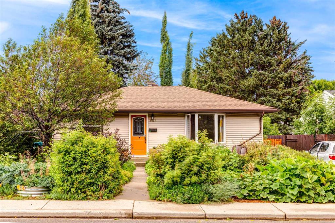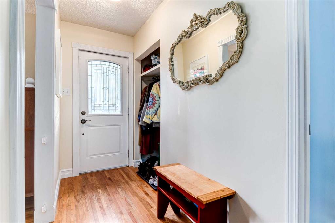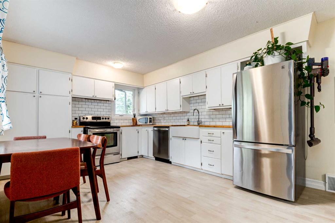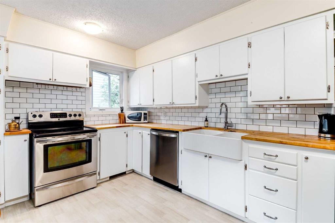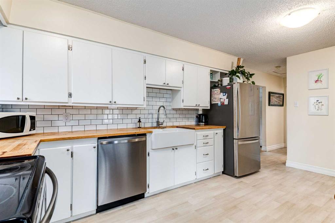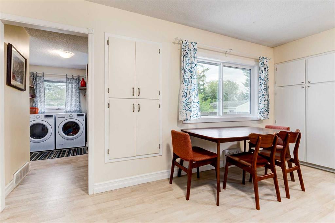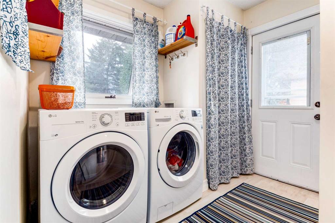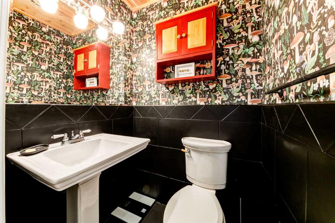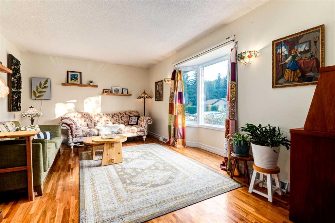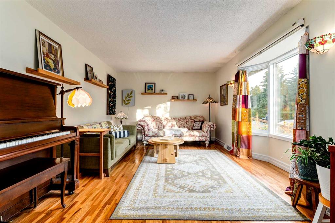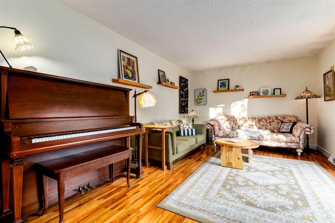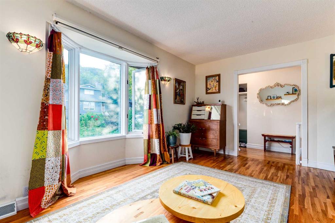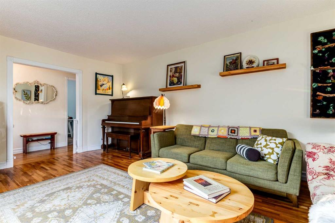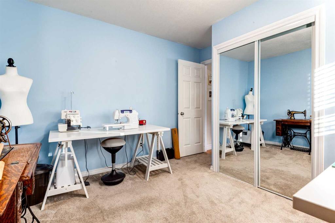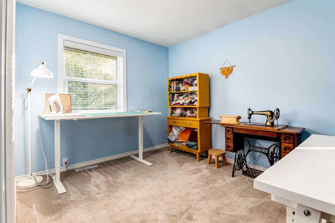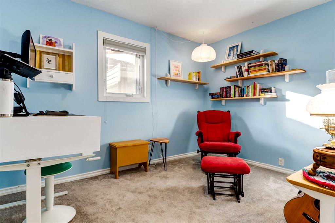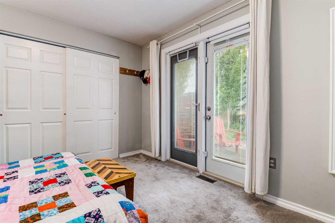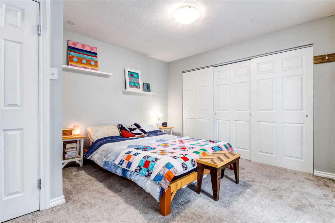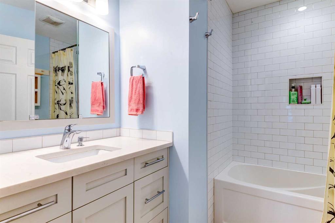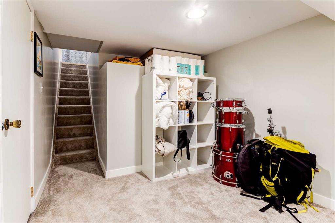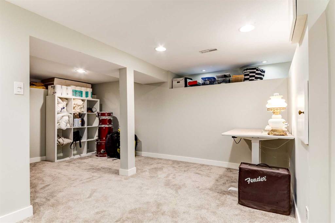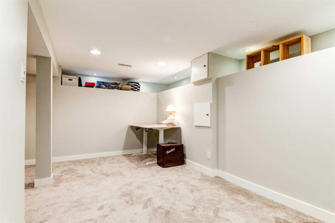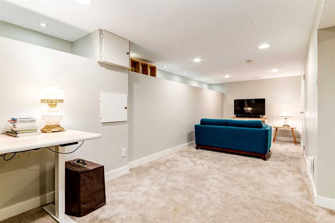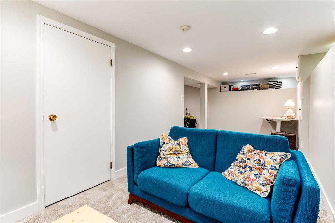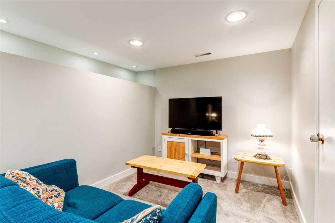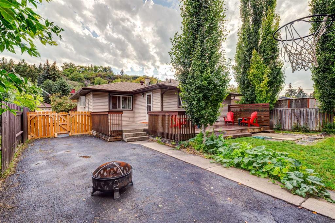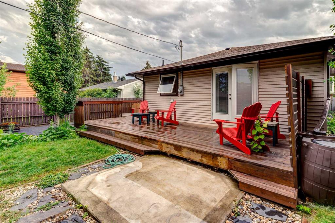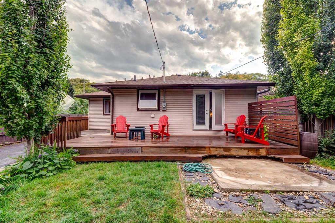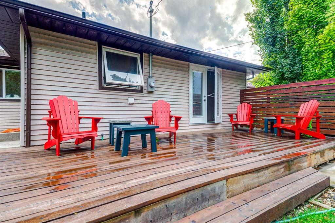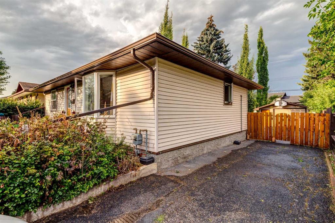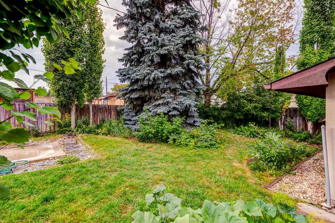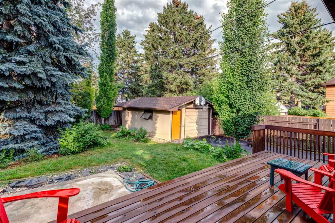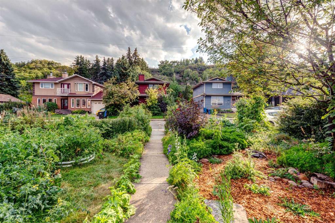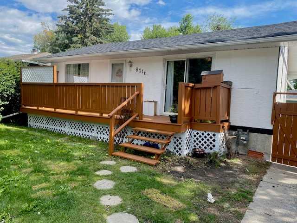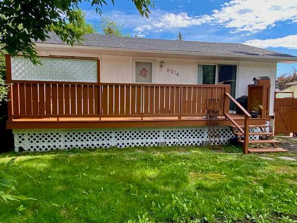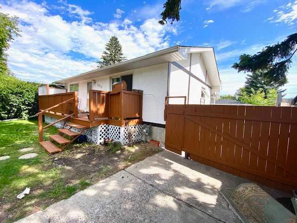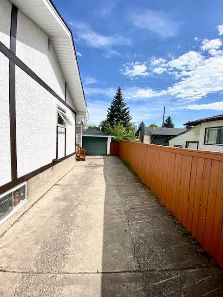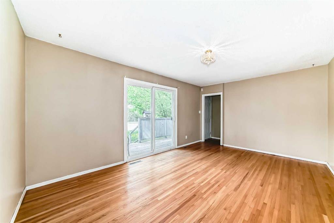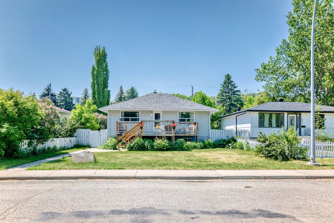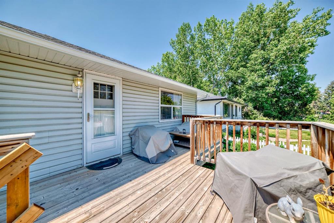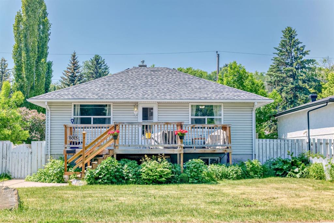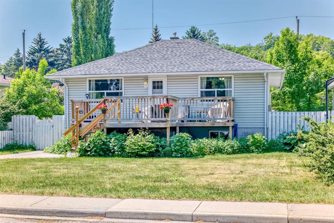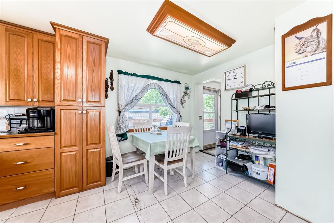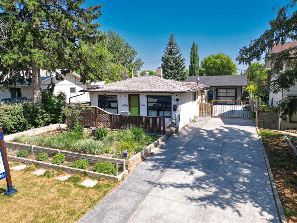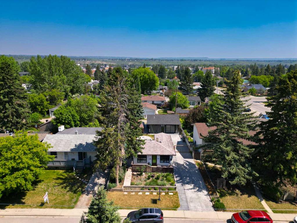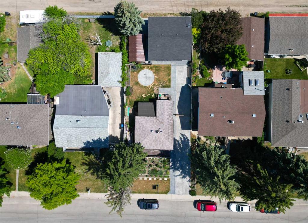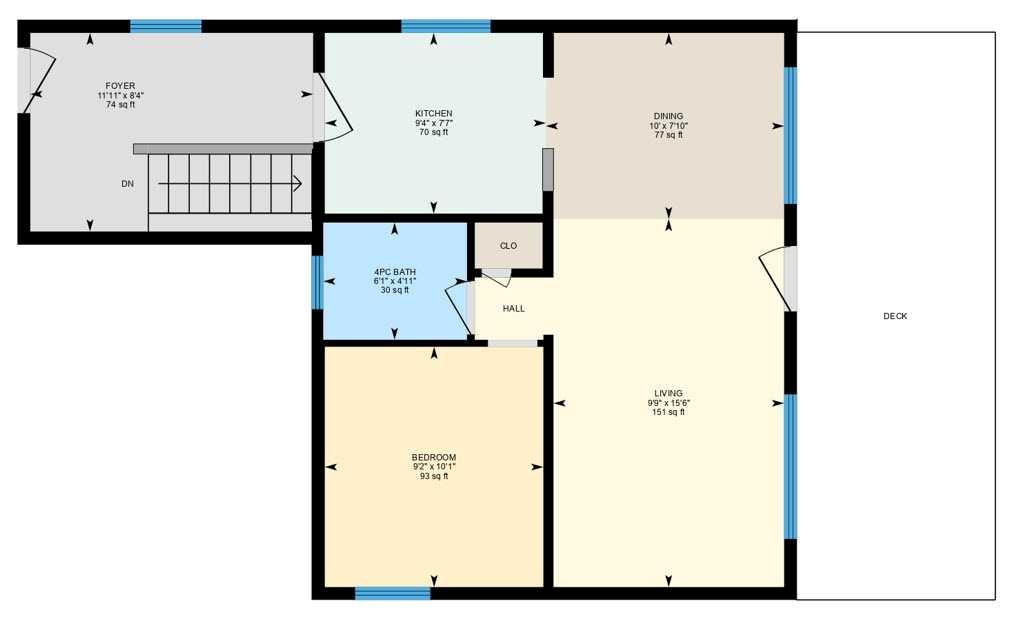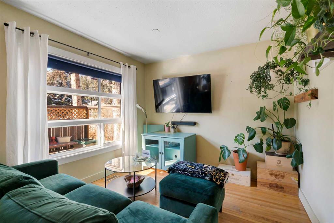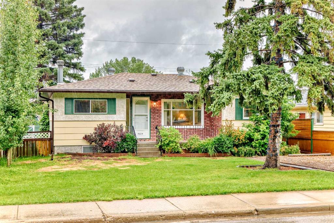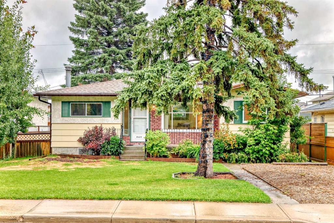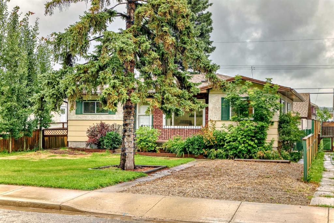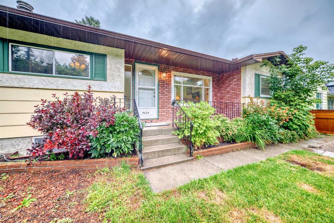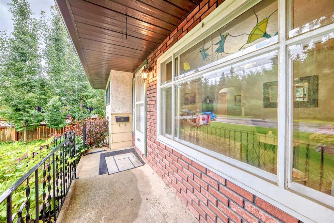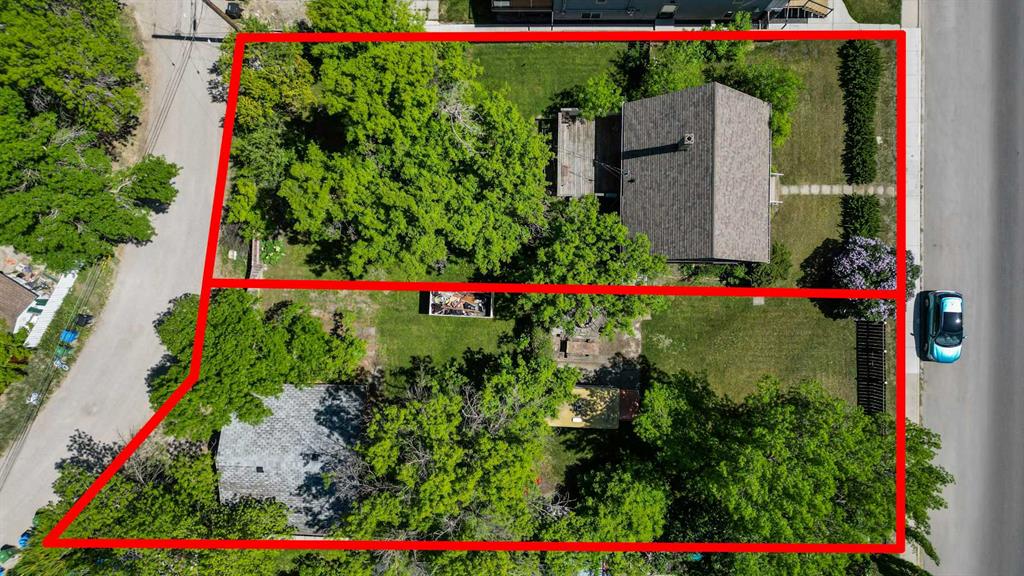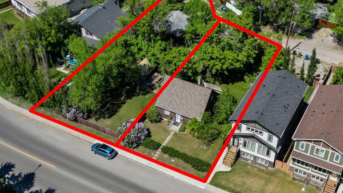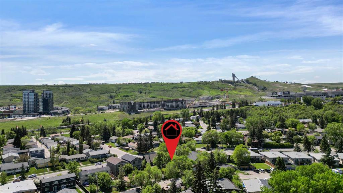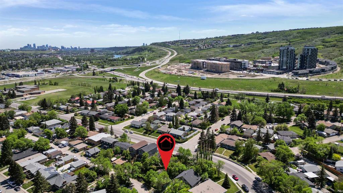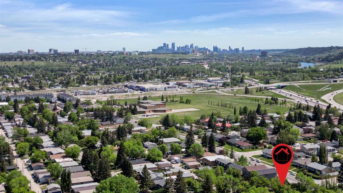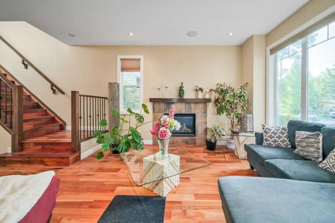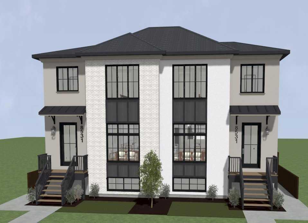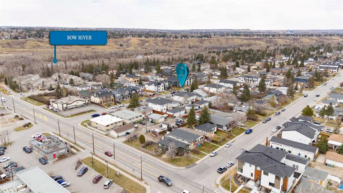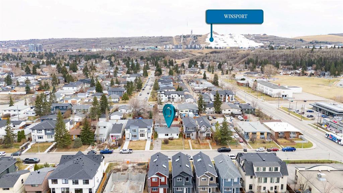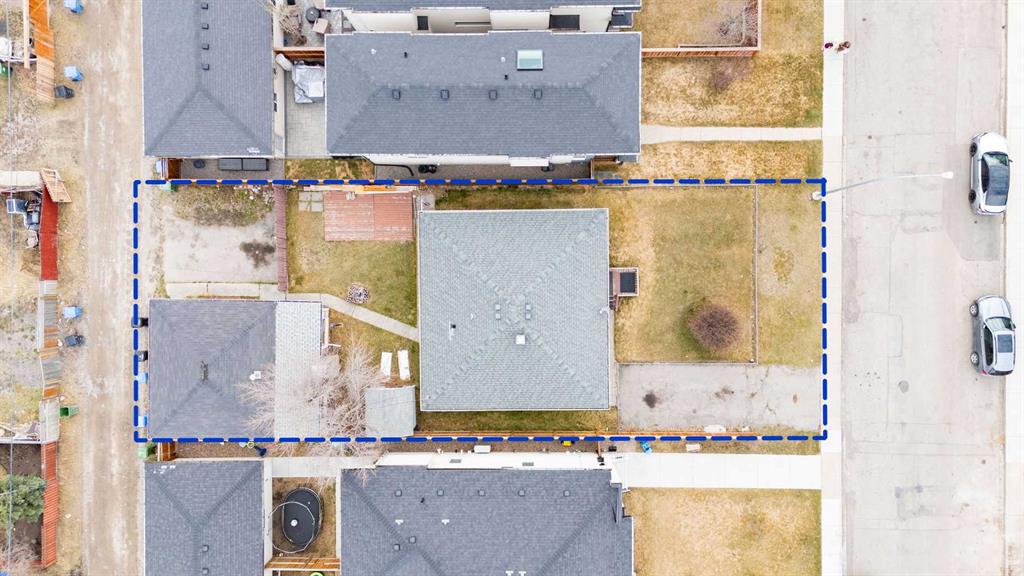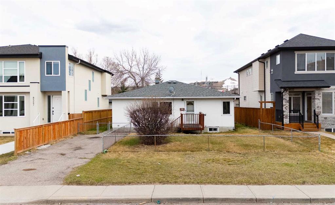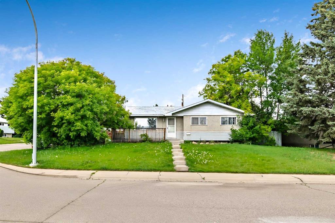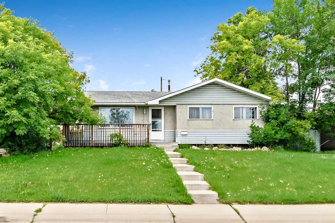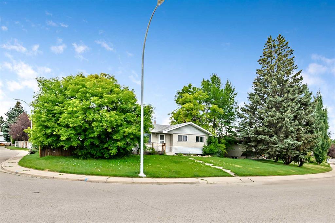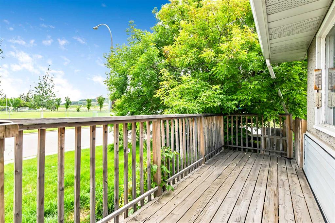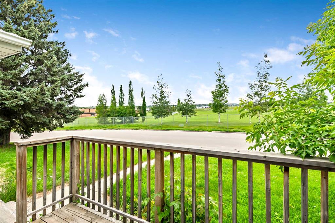8124 33 Avenue NW
Calgary T3B 1L8
MLS® Number: A2253139
$ 637,000
3
BEDROOMS
1 + 1
BATHROOMS
1,160
SQUARE FEET
1963
YEAR BUILT
If we are talking "Curb Appeal" this one just won the contest! Gorgeous three bedroom, one and half bath bungalow on 33 Ave NW in the increasingly popular community of Bowness. I'm going to predict this one may not last long - change your plans and have your Realtor book a showing. The classic floorplan starts with a large living room with bay window and hardwood flooring. You will love the look of the remodelled kitchen with its butcher block counters, farmhouse sink and backsplash. Stainless Steel appliances and laminate flooring enhance the look and feel of this large, bright space. Two good sized bedrooms plus the main bedroom with an oversized closet and best of all - doors to your beautiful backyard. Laundry is on the main floor. Finished basement with recessed lighting allows for cozy winter nights. Lovely yard complete with deck and detached single garage plus extra parking. Notable features would be haskap, Saskatoon and raspberry bushes plus five columnar apple trees. Come and see for yourself if this super cute home might just be the one you are seeking.
| COMMUNITY | Bowness |
| PROPERTY TYPE | Detached |
| BUILDING TYPE | House |
| STYLE | Bungalow |
| YEAR BUILT | 1963 |
| SQUARE FOOTAGE | 1,160 |
| BEDROOMS | 3 |
| BATHROOMS | 2.00 |
| BASEMENT | Finished, Full |
| AMENITIES | |
| APPLIANCES | Dishwasher, Dryer, Electric Stove, Refrigerator, Washer, Window Coverings |
| COOLING | None |
| FIREPLACE | N/A |
| FLOORING | Hardwood, Laminate, Tile |
| HEATING | Forced Air, Natural Gas |
| LAUNDRY | Main Level |
| LOT FEATURES | Back Yard, Fruit Trees/Shrub(s) |
| PARKING | Single Garage Detached |
| RESTRICTIONS | None Known |
| ROOF | Asphalt Shingle |
| TITLE | Fee Simple |
| BROKER | RE/MAX Realty Professionals |
| ROOMS | DIMENSIONS (m) | LEVEL |
|---|---|---|
| Family Room | 22`6" x 7`8" | Basement |
| Furnace/Utility Room | 14`0" x 8`0" | Basement |
| Kitchen | 13`11" x 11`6" | Main |
| Living Room | 17`6" x 11`6" | Main |
| Dining Room | 10`0" x 5`0" | Main |
| Foyer | 9`0" x 4`0" | Main |
| Bedroom - Primary | 12`7" x 12`2" | Main |
| 2pc Ensuite bath | 4`6" x 4`0" | Main |
| Bedroom | 11`6" x 9`2" | Main |
| Bedroom | 11`6" x 8`11" | Main |
| 4pc Bathroom | 7`11" x 7`3" | Main |
| Mud Room | 5`8" x 2`11" | Main |
| Laundry | 5`0" x 5`0" | Main |

