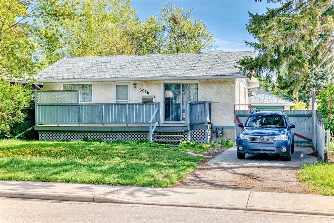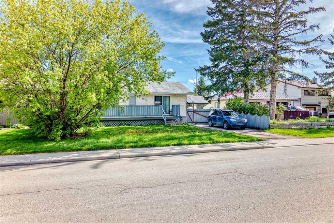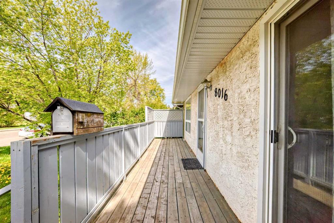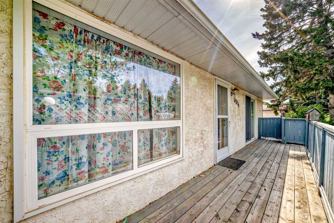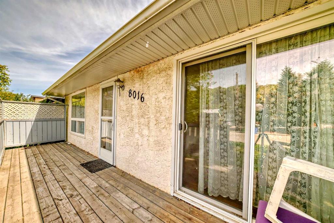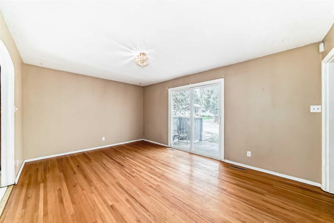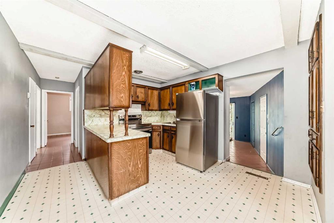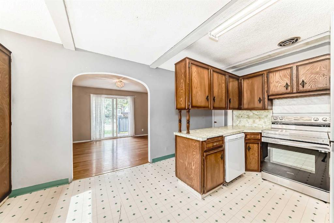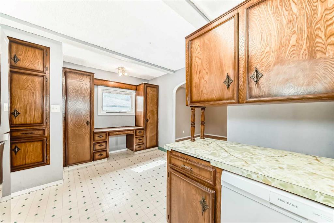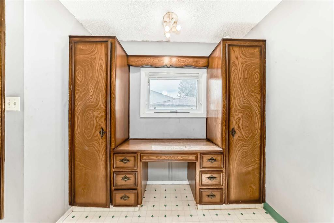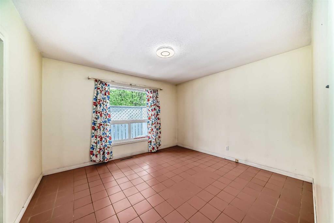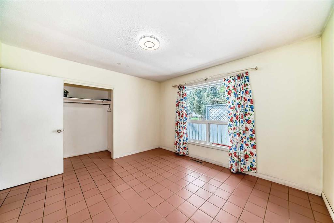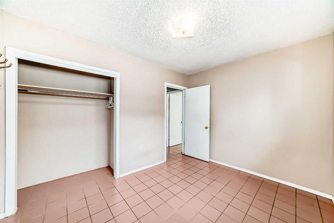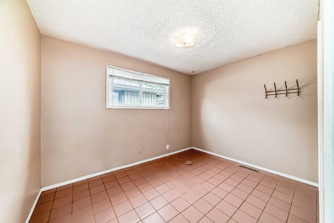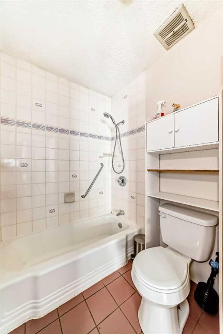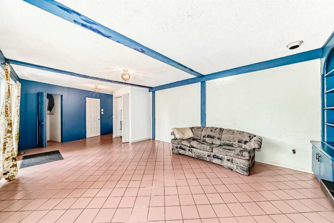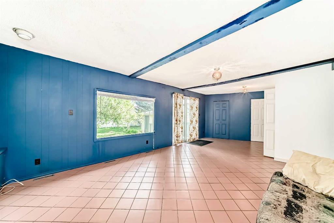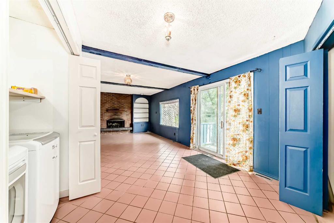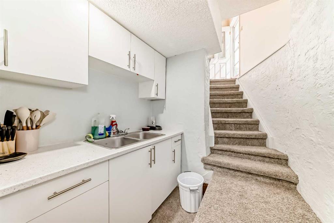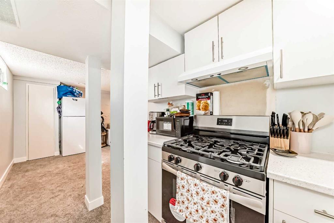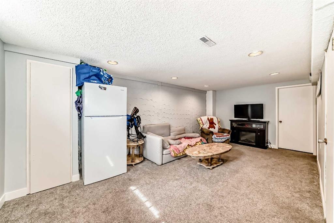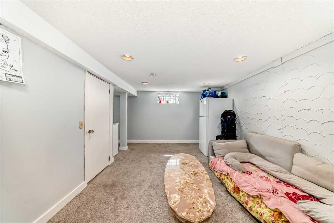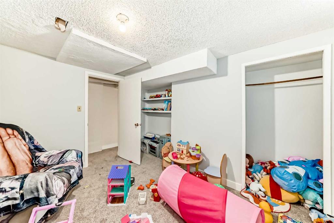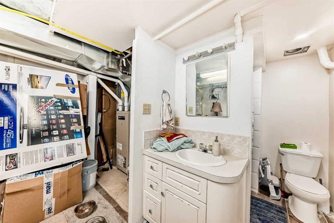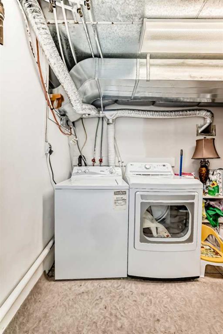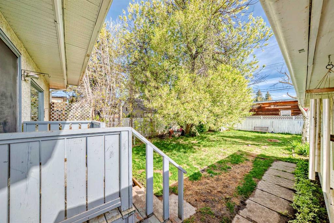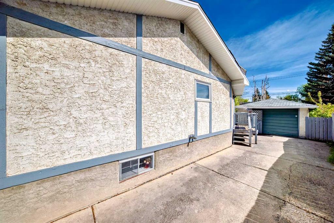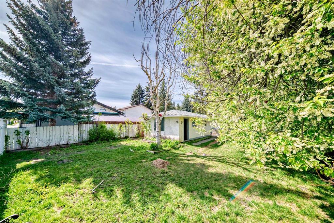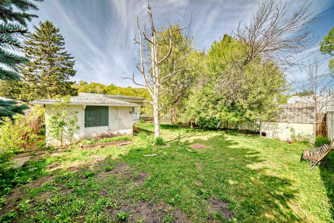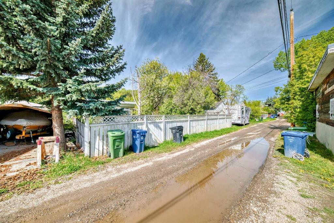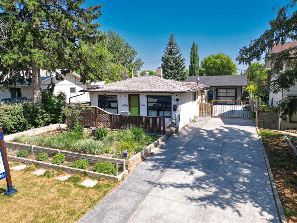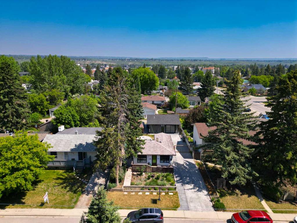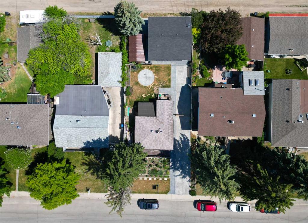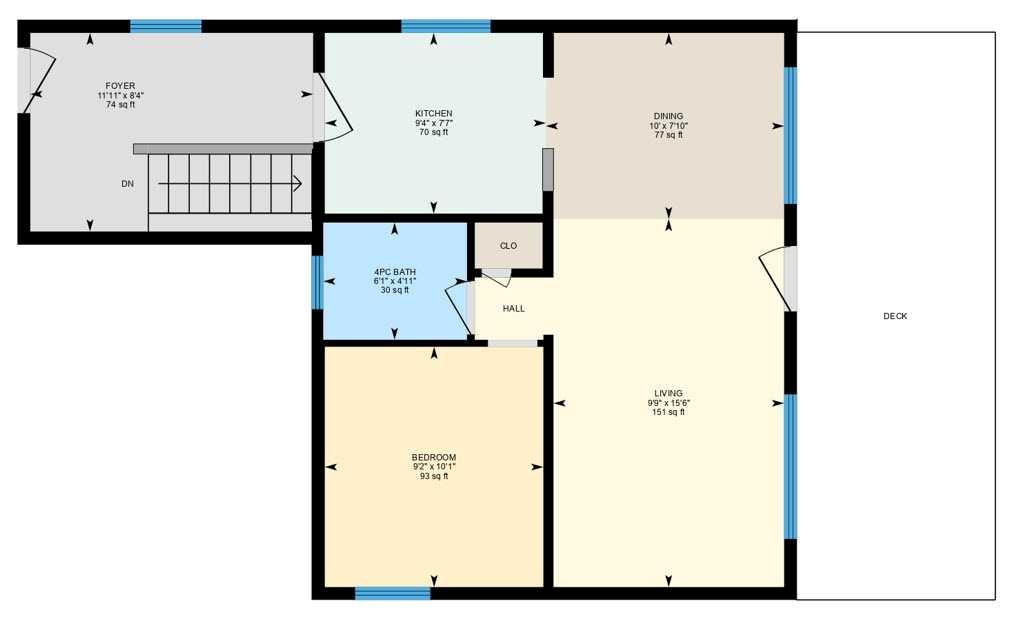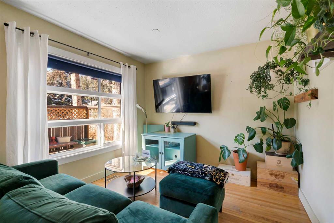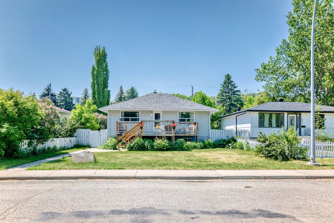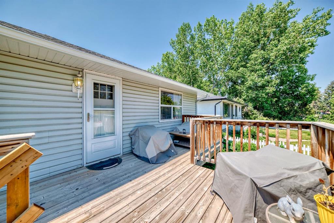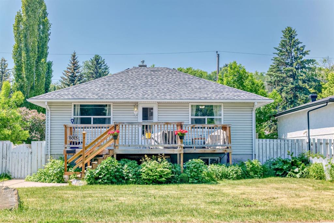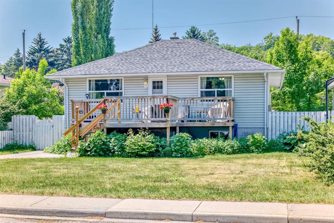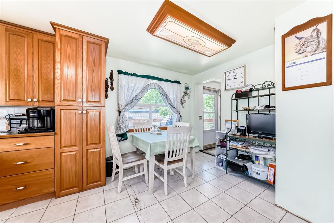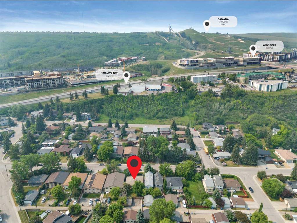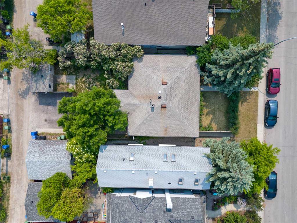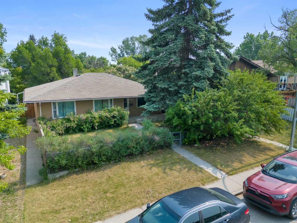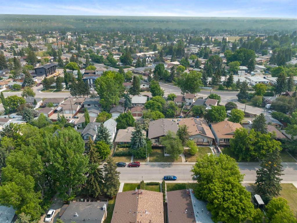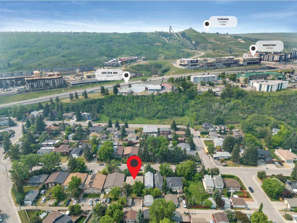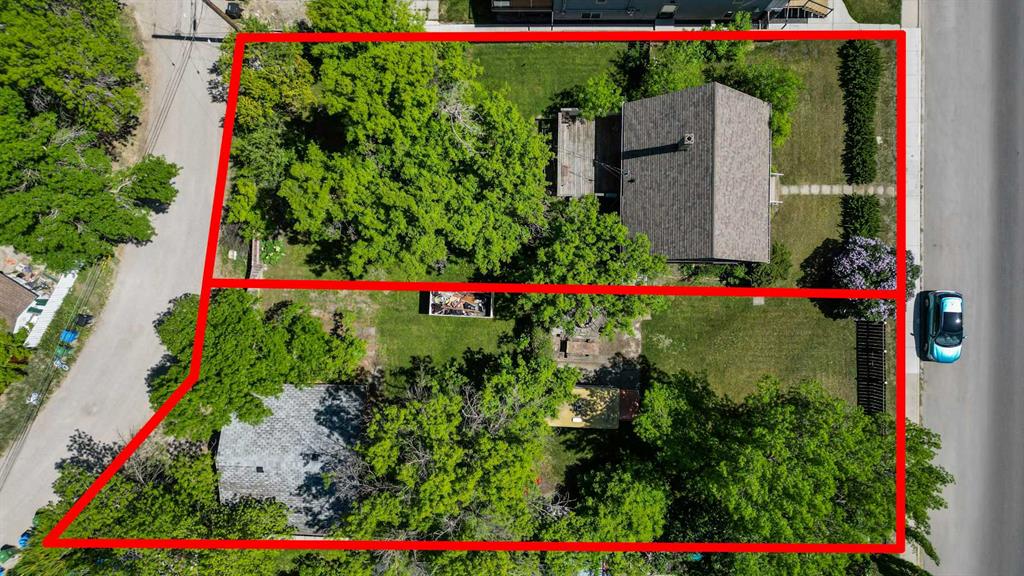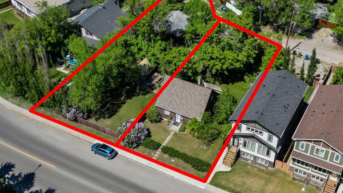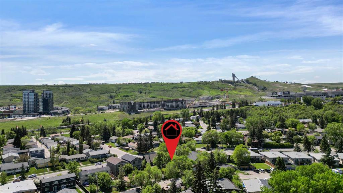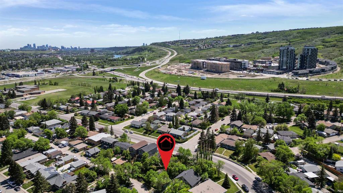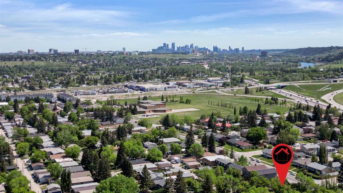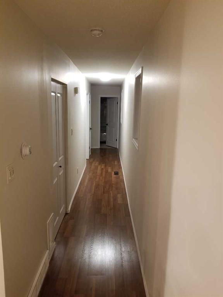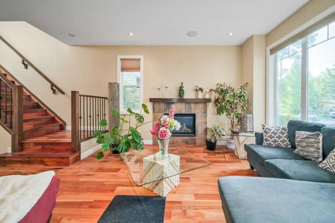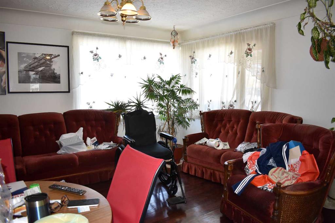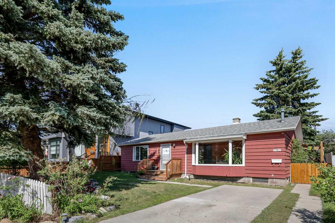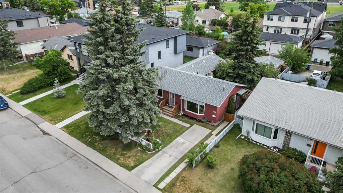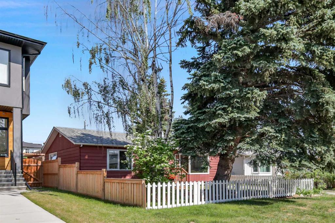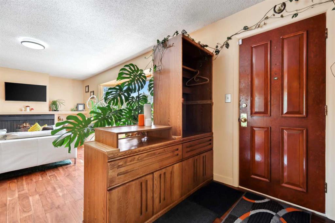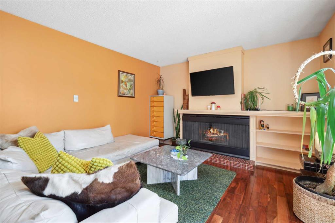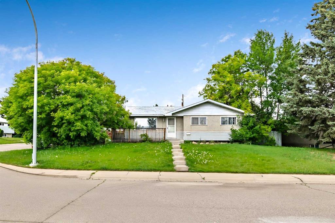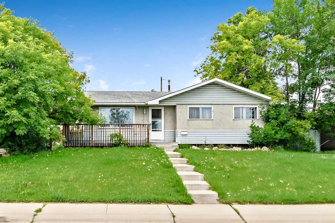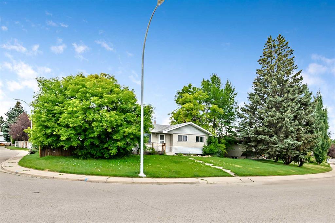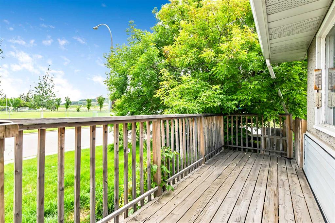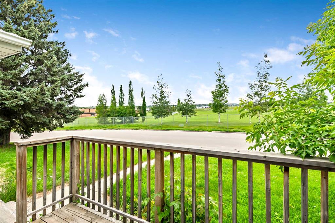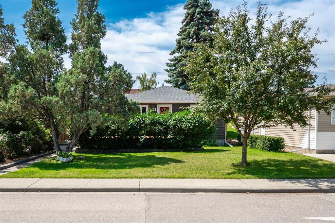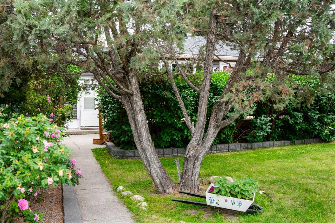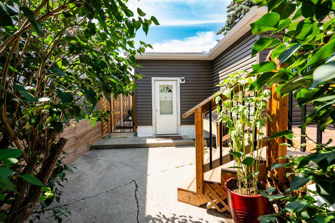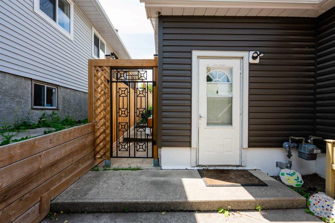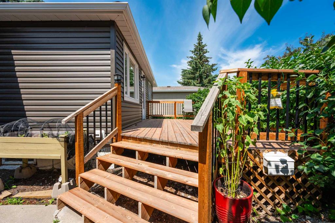8016 33 Avenue NW
Calgary T3B 1L7
MLS® Number: A2221746
$ 649,900
4
BEDROOMS
2 + 0
BATHROOMS
1,233
SQUARE FEET
1958
YEAR BUILT
50 X 120 FLAT LOT, NO POWER POLES with an basement(Illegal) suite, New Roof (2025). It doesn't get much better! This is a great opportunity for a developer or an investor to own property on one of the best streets in the sought after community of Bowness, with quick access to stony trail, Trans Canada Highway and walking distance to all levels of schools, shopping and minutes away from Canada Olympic Park for all your winter fun! This large 1233 sq ft bungalow with a mortgage helper 2 bedroom basement (Illegal) suite with a separate entrance, laundry large living room, 2 good size bedrooms and Kitchen. The upper unit has plenty of living space with a massive living room, lots of natural light , wood fireplace, kitchen, family room and 2 generous size bedrooms. Don't miss this opportunity and BOOK YOUR appointment now!
| COMMUNITY | Bowness |
| PROPERTY TYPE | Detached |
| BUILDING TYPE | House |
| STYLE | Bungalow |
| YEAR BUILT | 1958 |
| SQUARE FOOTAGE | 1,233 |
| BEDROOMS | 4 |
| BATHROOMS | 2.00 |
| BASEMENT | Full, Suite |
| AMENITIES | |
| APPLIANCES | Dishwasher, Gas Range, Refrigerator, Washer/Dryer |
| COOLING | None |
| FIREPLACE | N/A |
| FLOORING | Carpet, Hardwood, Linoleum, Tile |
| HEATING | Forced Air |
| LAUNDRY | In Basement, Main Level, See Remarks |
| LOT FEATURES | Back Lane, Back Yard, City Lot, Few Trees, Front Yard, Lawn, Level |
| PARKING | Driveway, Front Drive, Off Street, On Street, Single Garage Detached |
| RESTRICTIONS | None Known |
| ROOF | Asphalt Shingle |
| TITLE | Fee Simple |
| BROKER | RE/MAX House of Real Estate |
| ROOMS | DIMENSIONS (m) | LEVEL |
|---|---|---|
| Kitchen | 6`2" x 11`8" | Lower |
| Family Room | 10`8" x 19`0" | Lower |
| Laundry | 10`5" x 11`3" | Lower |
| Bedroom | 11`9" x 12`0" | Lower |
| Bedroom | 11`8" x 12`0" | Lower |
| 3pc Bathroom | 7`7" x 5`5" | Lower |
| 4pc Bathroom | 7`11" x 7`1" | Main |
| Living/Dining Room Combination | 11`5" x 16`9" | Main |
| Kitchen | 11`4" x 15`11" | Main |
| Bedroom - Primary | 11`5" x 15`7" | Main |
| Bedroom | 8`8" x 11`5" | Main |
| Living Room | 25`7" x 13`8" | Main |

