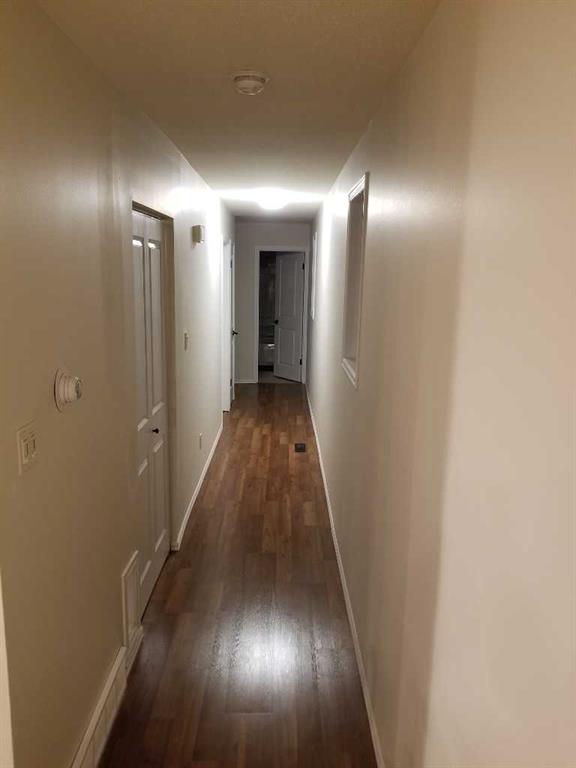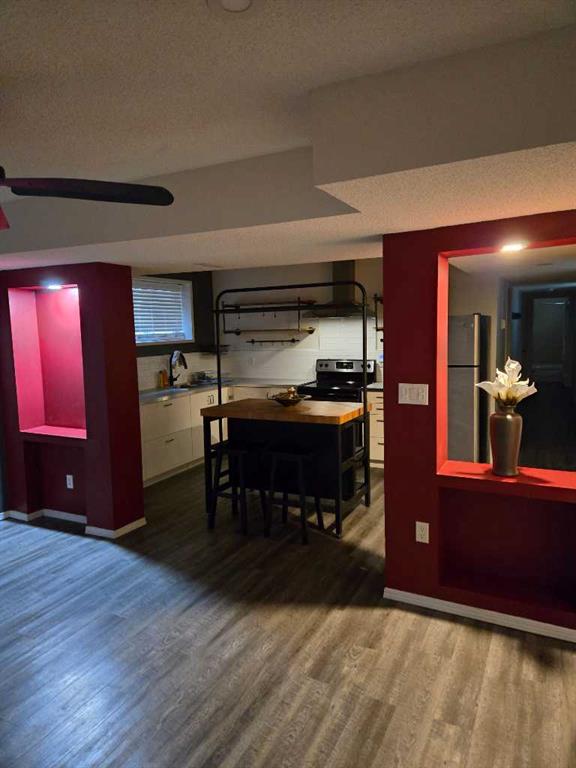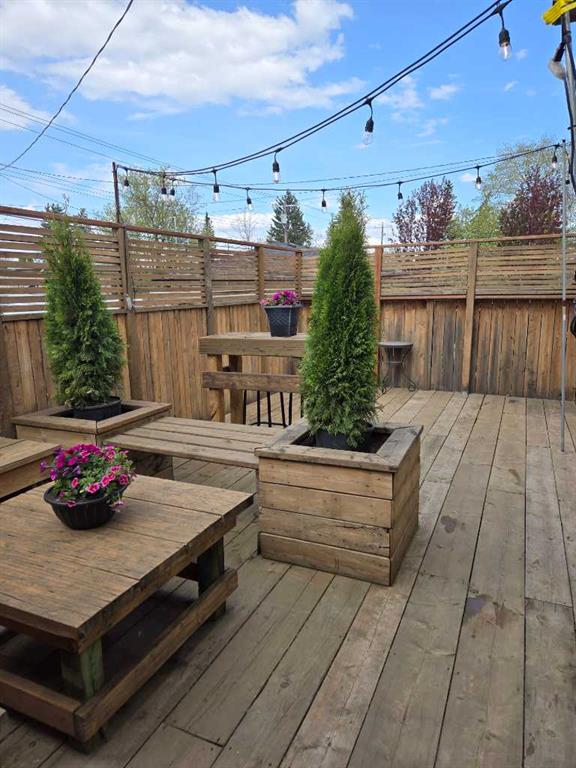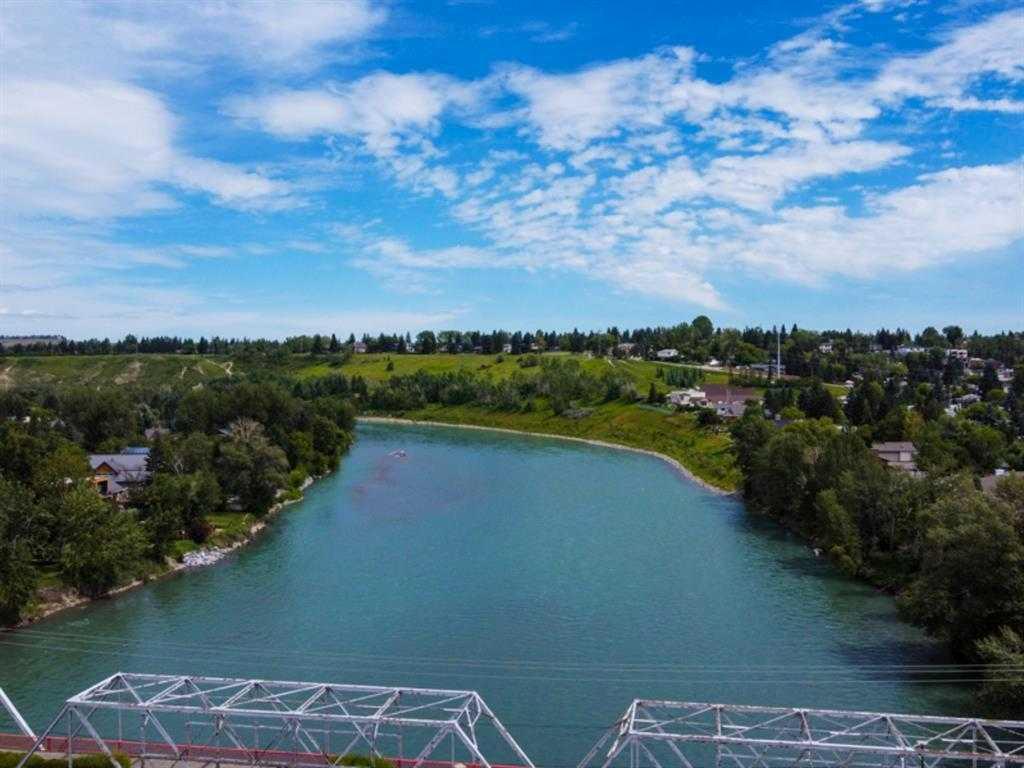7420 36 Avenue NW
Calgary T3B1V3
MLS® Number: A2221256
$ 599,900
3
BEDROOMS
2 + 0
BATHROOMS
908
SQUARE FEET
1976
YEAR BUILT
Stylish & Bright Home with LEGAL Basement Suite in Trendy Bowness! This charming detached home in sought-after Bowness offers a rare opportunity with two fully self-contained residences—each with its own private entrance and laundry. Whether you're looking for a mortgage helper rental or a multi-generational living setup, this property has it all. Upstairs, you'll find a beautifully updated 2-bedroom main floor featuring a large, open living space and an oversized kitchen with a butcher block eat-up island, soft-close cabinetry (including hidden dishwasher), tile backsplash, and tons of storage—including a large pantry and island cupboards. Ideal for entertaining! Stylish pot lights and pendant lighting with dimmers let you set the perfect mood, while durable laminate floors make maintenance a breeze. The spacious main floor also offers a sleek, renovated bathroom and two large bedrooms, plus a secret storage nook with slide-out stairs—ideal for seasonal items. Bonus: a cleverly designed cat portal connects the hallway to the laundry room for a discreet litter box setup! Step outside to enjoy a south-facing covered front porch, or entertain on the large private backyard deck—complete with a fenced dog run, low-maintenance landscaping, and ample parking. Downstairs, the bright and contemporary 1-bedroom LEGAL suite (registered with the City of Calgary) impresses with updated vinyl plank flooring, large windows, and modern finishes. The kitchen includes open shelving, soft-close cabinetry, and a central island for prep, dining, or entertaining. The cozy living room features an electric fireplace, built-in shelving, and accent lighting (with power access above the fireplace to mount your flatscreeen TV). There’s also a well-sized bedroom, updated bathroom, and generous laundry/storage room. A convenient landing with coat and shoe storage and under-stair space adds even more practicality. This move-in-ready home is steps from schools, transit, daycare, and the new Superstore, and just minutes to Bowness Park, Canada Olympic Park, the West Calgary Farmers Market, and downtown Calgary—only a 10-minute drive away! Whether you're investing or nesting, this is your chance to own a versatile, income-generating home in one of Calgary’s most vibrant communities. Schedule your private showing today—this one won’t last long!
| COMMUNITY | Bowness |
| PROPERTY TYPE | Full Duplex |
| BUILDING TYPE | Duplex |
| STYLE | Up/Down, Bi-Level |
| YEAR BUILT | 1976 |
| SQUARE FOOTAGE | 908 |
| BEDROOMS | 3 |
| BATHROOMS | 2.00 |
| BASEMENT | Finished, Full, Walk-Up To Grade |
| AMENITIES | |
| APPLIANCES | Dryer, Refrigerator, Stove(s), Washer |
| COOLING | None |
| FIREPLACE | N/A |
| FLOORING | Laminate, Linoleum, Vinyl Plank |
| HEATING | Forced Air, Natural Gas |
| LAUNDRY | In Basement, In Unit, Laundry Room, See Remarks, Upper Level |
| LOT FEATURES | Back Lane, Back Yard, Rectangular Lot |
| PARKING | Alley Access, Parking Pad, Side By Side |
| RESTRICTIONS | Non-Smoking Building |
| ROOF | Asphalt Shingle |
| TITLE | Fee Simple |
| BROKER | Royal LePage Benchmark |
| ROOMS | DIMENSIONS (m) | LEVEL |
|---|---|---|
| Family Room | 15`1" x 11`3" | Lower |
| Bedroom | 11`7" x 10`6" | Lower |
| Kitchen | 10`8" x 9`5" | Lower |
| Furnace/Utility Room | 12`0" x 10`0" | Lower |
| 4pc Bathroom | Lower | |
| Living Room | 16`3" x 11`8" | Main |
| Bedroom - Primary | 11`10" x 10`11" | Main |
| 4pc Bathroom | Main | |
| Kitchen | 12`11" x 9`9" | Main |
| Bedroom | 12`6" x 9`0" | Main |



































