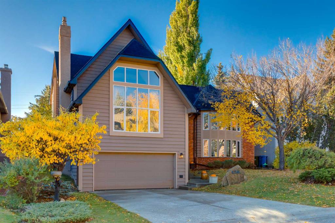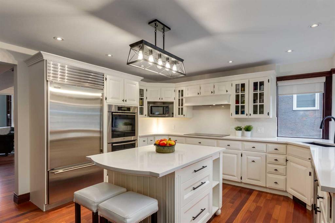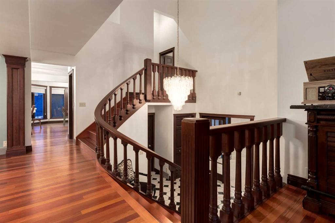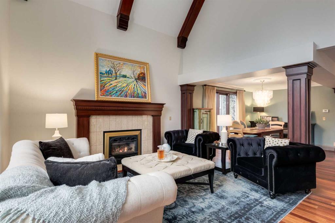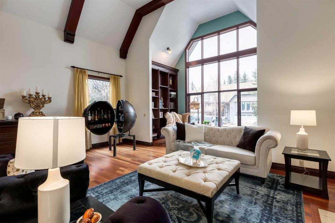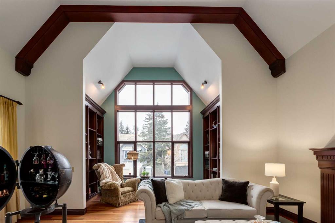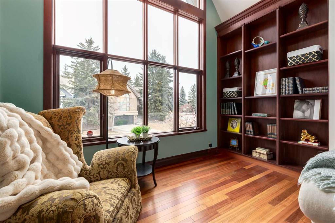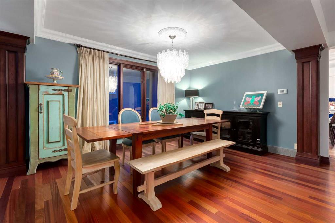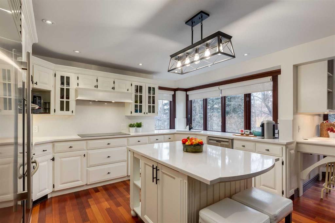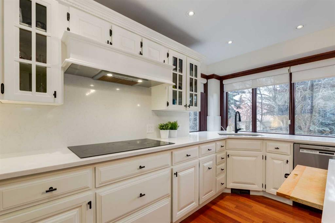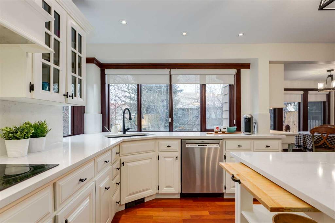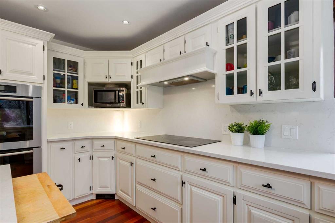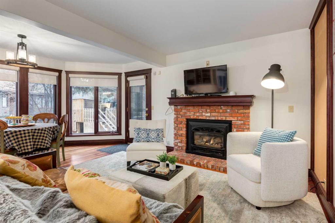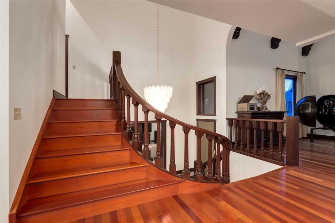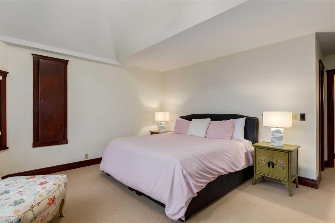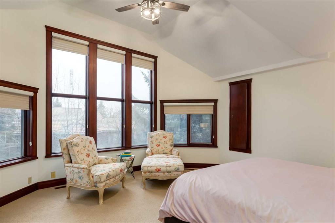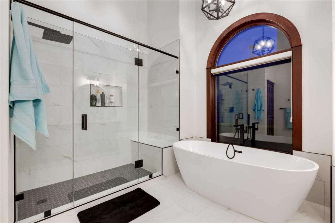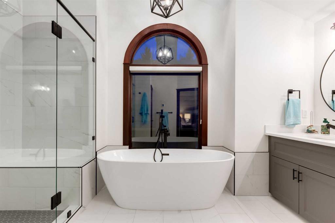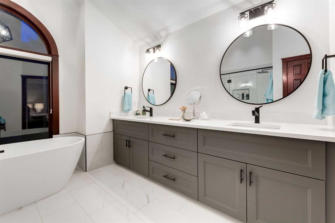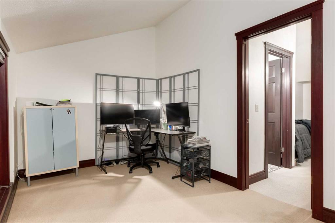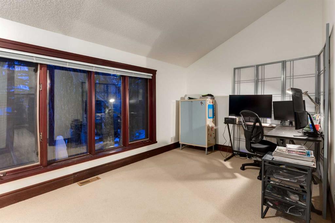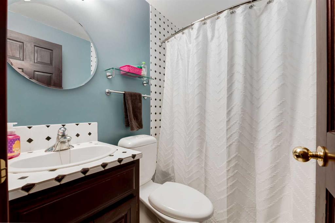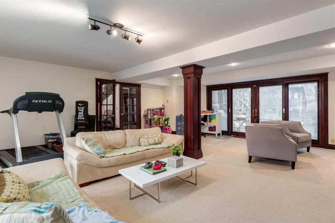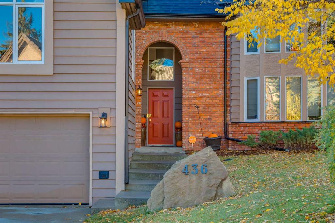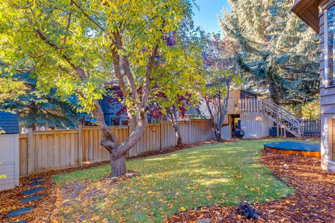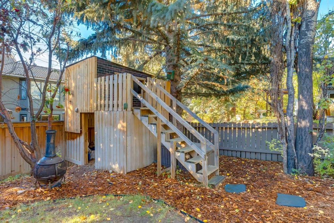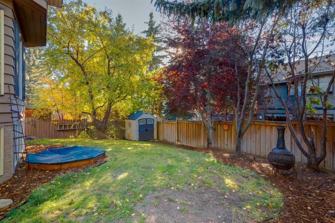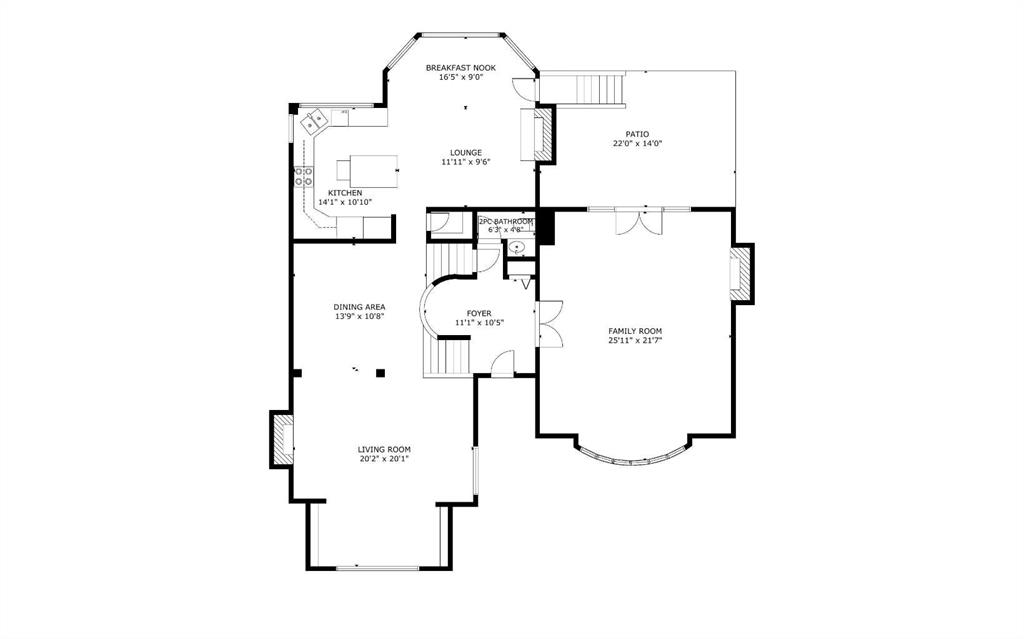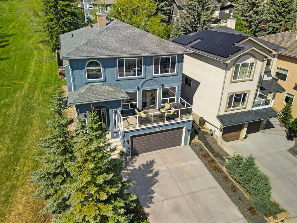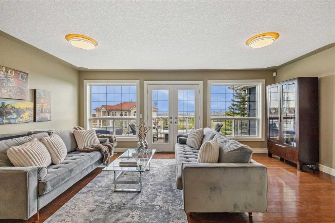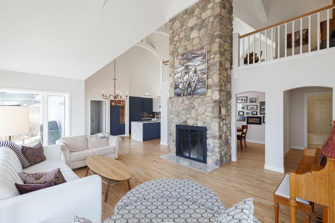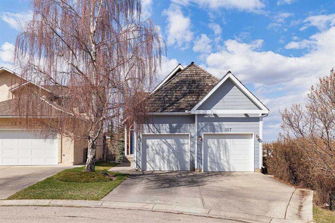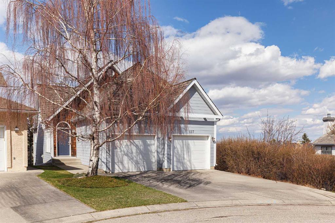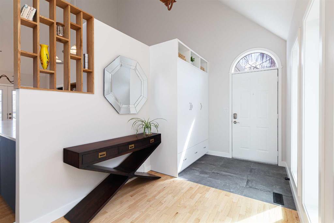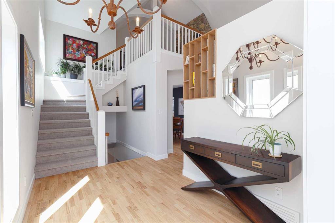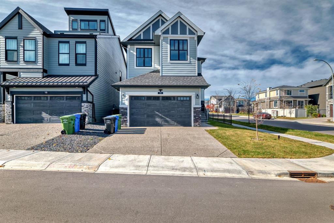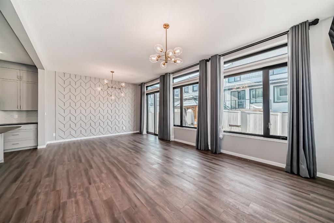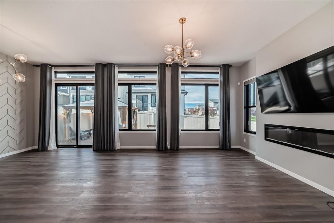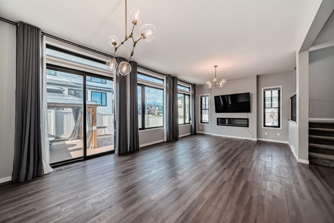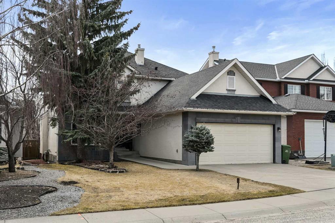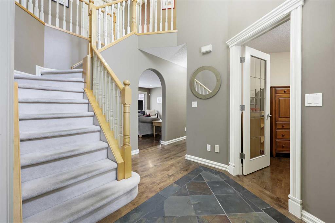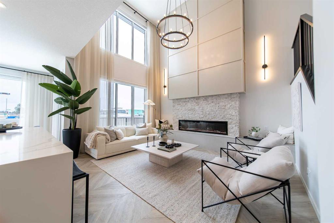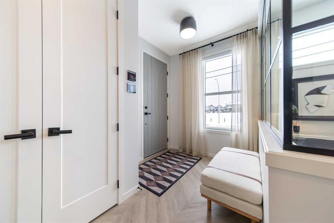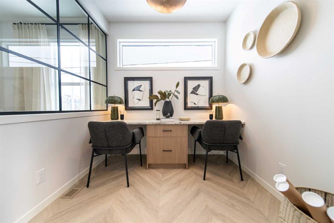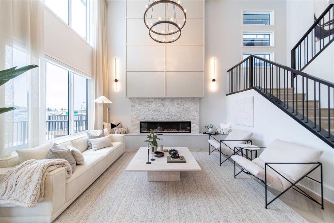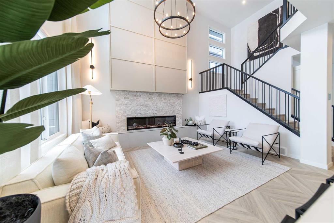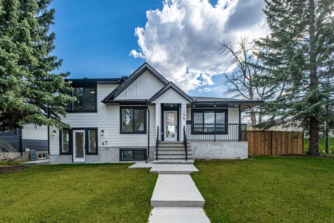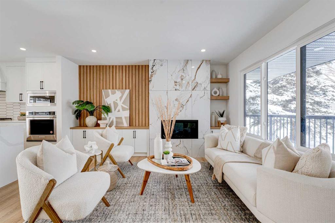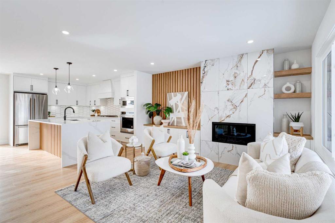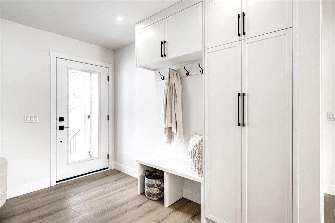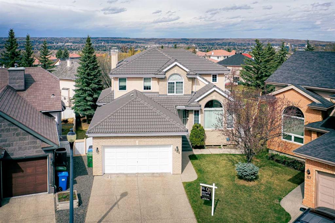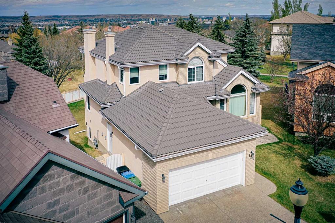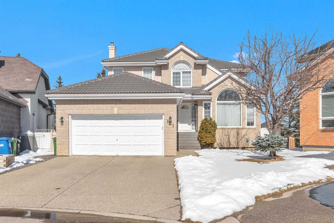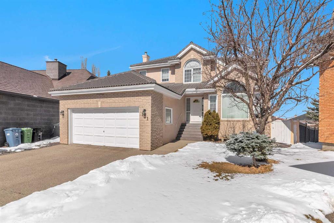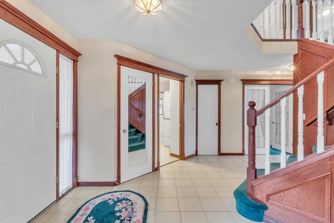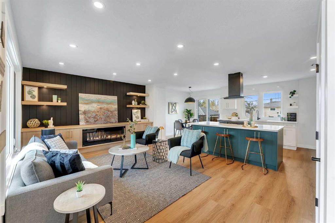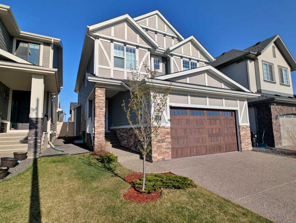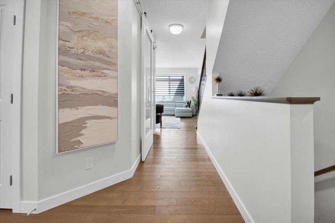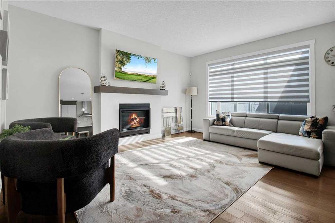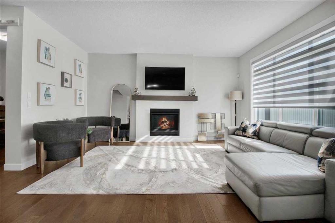436 Coach Light Bay SW
Calgary T3H 1Z2
MLS® Number: A2206791
$ 1,248,950
4
BEDROOMS
4 + 1
BATHROOMS
3,305
SQUARE FEET
1986
YEAR BUILT
Welcome to 436 Coach Light Bay in Coach Manor Estates! Step into this stunning Makoi-built masterpiece, where timeless classic architecture meets modern sophistication, creating the perfect family home. Nestled in the prestigious community of Coach Manor Estates, this home is designed to impress from the moment you arrive. Upon entry, you are immediately greeted by the dramatic vaulted foyer, showcasing the signature curved staircase that sets the tone for this incredible home. The grand entrance leads to the spacious family and games room, offering the perfect space for children and their friends to gather and create lasting memories. On the main level, the heart of the home unfolds with beautiful Brazilian Jatoba hardwood flooring throughout. The expansive living room boasts jaw-dropping 21-foot vaulted ceilings with exposed beams, creating an open and airy feel. The adjacent formal dining room is perfect for entertaining, and the rich mahogany-toned front library adds a touch of elegance and warmth. The gourmet kitchen is a chef’s dream come true. Featuring newly finished cabinetry, sleek quartz countertops, & backsplash, Sub-Zero fridge, & double Meile wall ovens.. A cozy nook area overlooks the lush backyard, providing a perfect spot to enjoy your morning coffee. A third fireplace adds to the comfort of this space, making it the ideal gathering area for family. Throughout the main floor, large wood-cased windows allow an abundance natural light to pour in. Head upstairs to discover four generously sized bedrooms, each featuring vaulted ceilings and their own private ensuite. The primary bedroom is a true retreat, offering a couple’s getaway with huge south-facing windows, a walk-in closet, and a brand-new spa-like 5-piece ensuite that will make you feel like you’re in your very own private sanctuary. A versatile bonus room completes the upper level, providing space for a home office, playroom, or additional living area. The home also features a triple tandem heated garage with a third bay currently set up as a workshop and storage, but it can easily be converted back to fit your needs. Recent upgrades include a new roof (2022), furnace replacements (2019, 2022), a new tankless hot water system (2025), and extensive interior renovations (2024), ensuring that this home is move-in ready and offers peace of mind for years to come. Situated on a large south-facing estate lot in a family-friendly cul-de-sac, this home boasts irresistible curb appeal and privacy. The location offers top-notch schooling options, both private and public, with all amenities nearby. With close proximity to downtown and easy access to the mountains, this is the ideal location for those who appreciate convenience and luxury. Homes like this rarely hit the market, so don’t miss out on this incredible opportunity to make this dream home yours!
| COMMUNITY | Coach Hill |
| PROPERTY TYPE | Detached |
| BUILDING TYPE | House |
| STYLE | 2 Storey |
| YEAR BUILT | 1986 |
| SQUARE FOOTAGE | 3,305 |
| BEDROOMS | 4 |
| BATHROOMS | 5.00 |
| BASEMENT | Full, Partially Finished |
| AMENITIES | |
| APPLIANCES | Built-In Refrigerator, Central Air Conditioner, Dishwasher, Double Oven, Dryer, Electric Cooktop, Freezer, Refrigerator, Tankless Water Heater, Washer, Water Softener, Window Coverings |
| COOLING | Central Air, Partial |
| FIREPLACE | Brick Facing, Family Room, Gas, Great Room, Living Room, Mantle |
| FLOORING | Carpet, Ceramic Tile, Hardwood |
| HEATING | High Efficiency, Fireplace(s), Forced Air, Natural Gas, Zoned |
| LAUNDRY | In Basement, See Remarks, Upper Level, Washer Hookup |
| LOT FEATURES | Back Yard, Cul-De-Sac, Front Yard, Fruit Trees/Shrub(s) |
| PARKING | Driveway, Heated Garage, Tandem, Triple Garage Attached, Workshop in Garage |
| RESTRICTIONS | Easement Registered On Title |
| ROOF | Asphalt Shingle |
| TITLE | Fee Simple |
| BROKER | RE/MAX iRealty Innovations |
| ROOMS | DIMENSIONS (m) | LEVEL |
|---|---|---|
| Kitchen | 14`1" x 10`10" | Main |
| Nook | 16`5" x 9`0" | Main |
| Living Room | 20`2" x 20`1" | Main |
| Dining Room | 13`9" x 10`8" | Main |
| Family Room | 25`11" x 21`7" | Main |
| 2pc Bathroom | 6`3" x 4`8" | Main |
| Foyer | 11`1" x 10`5" | Main |
| Great Room | 11`11" x 9`6" | Main |
| Bedroom - Primary | 16`5" x 15`2" | Second |
| Walk-In Closet | 11`7" x 4`11" | Second |
| 5pc Ensuite bath | 12`11" x 9`2" | Second |
| Bedroom | 13`8" x 12`2" | Second |
| 4pc Ensuite bath | 10`4" x 5`0" | Second |
| Bedroom | 11`6" x 10`4" | Second |
| 3pc Ensuite bath | 6`11" x 5`1" | Second |
| Bedroom | 14`11" x 10`10" | Second |
| 4pc Ensuite bath | 6`9" x 4`11" | Second |
| Bonus Room | 13`5" x 8`6" | Second |

