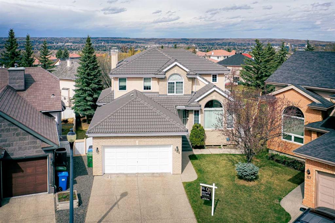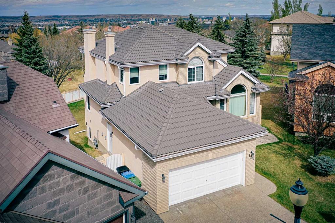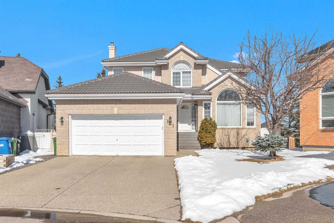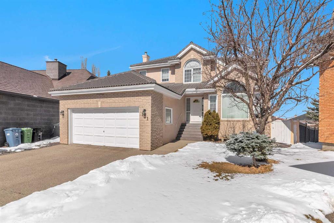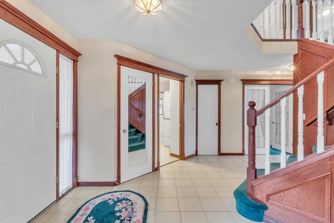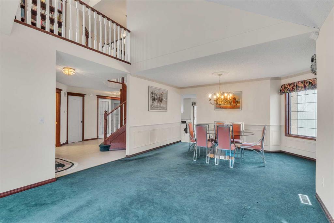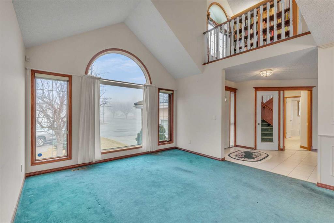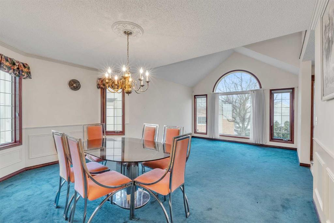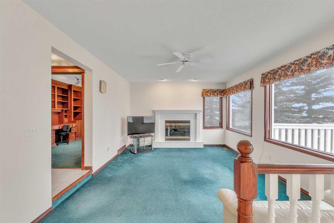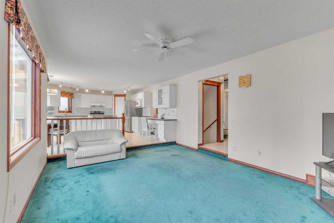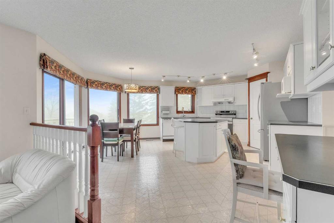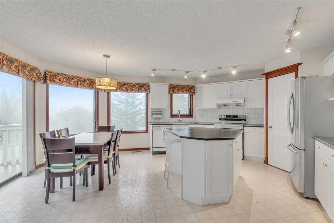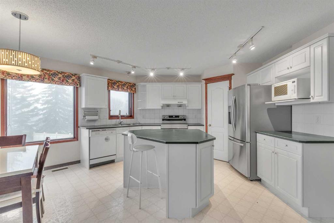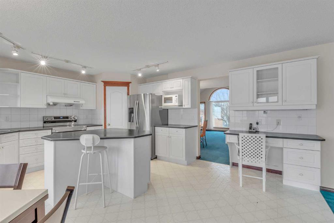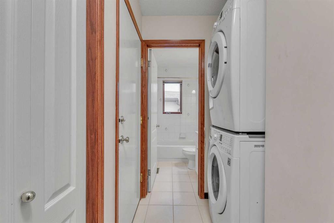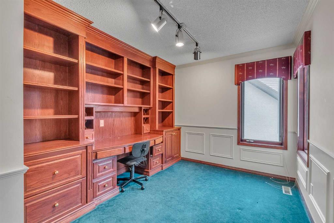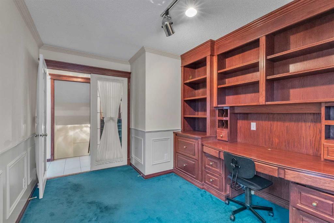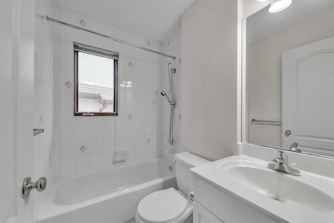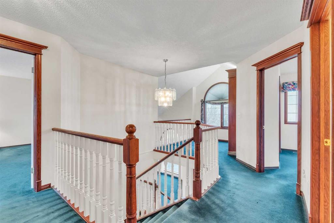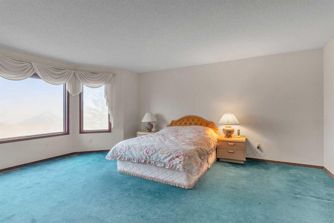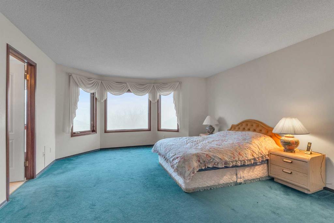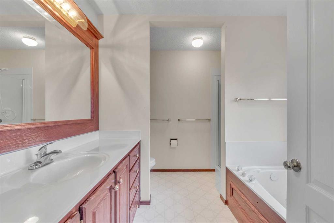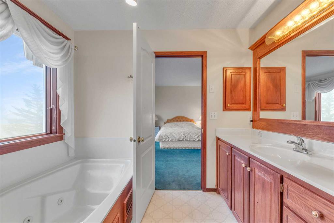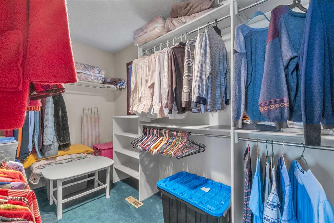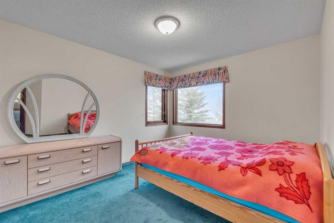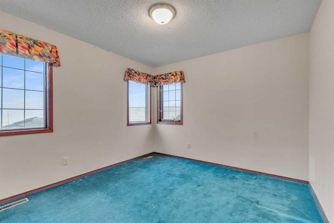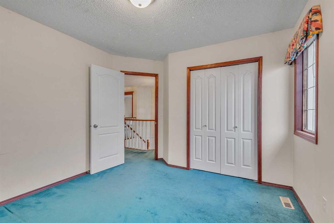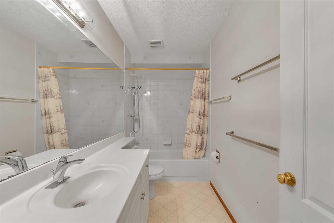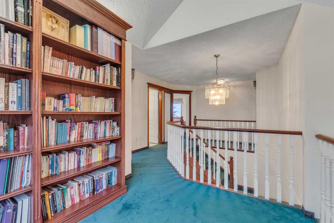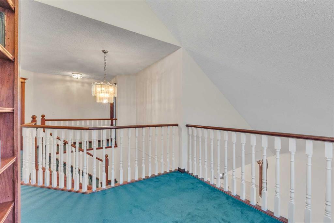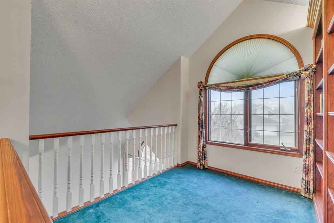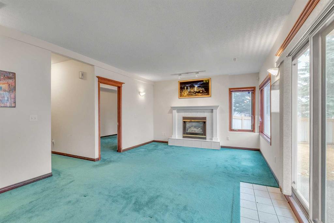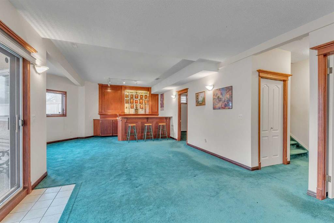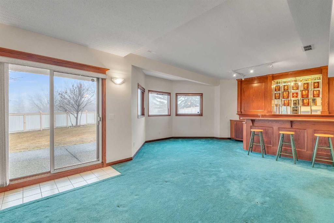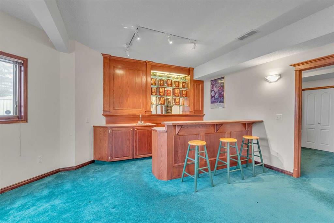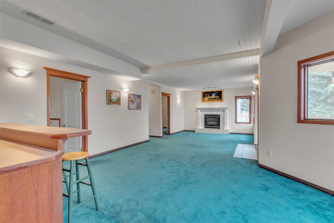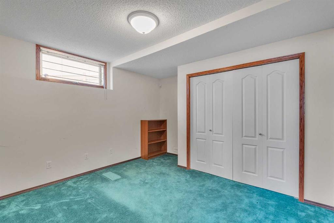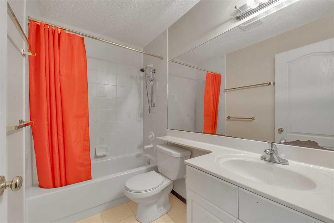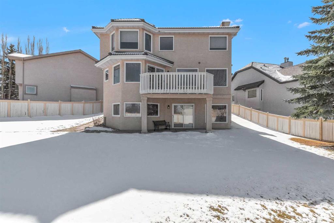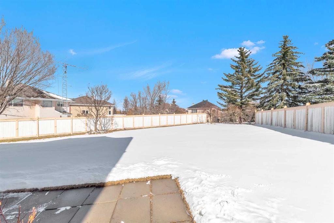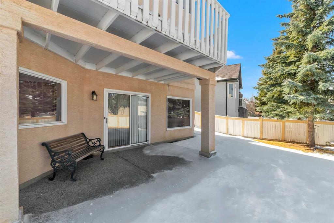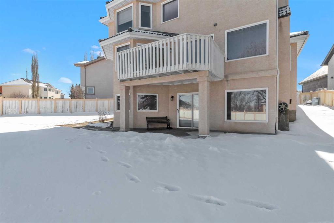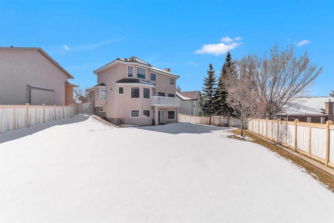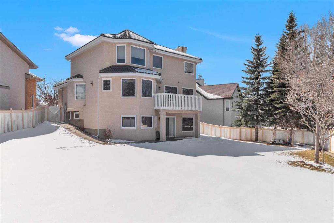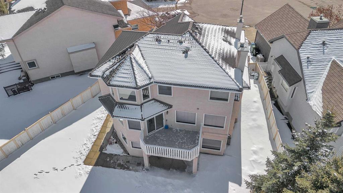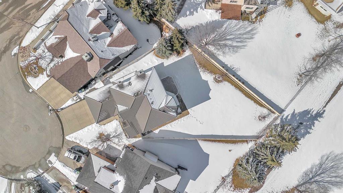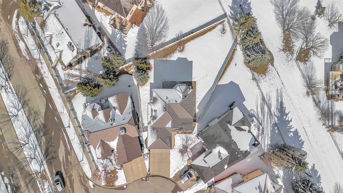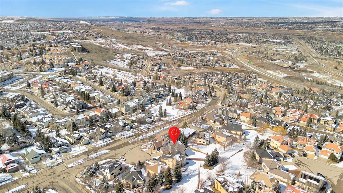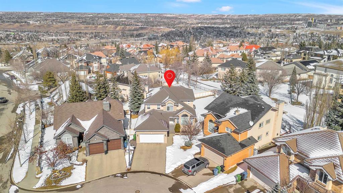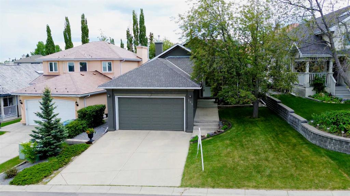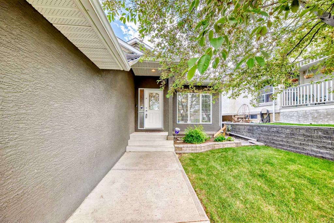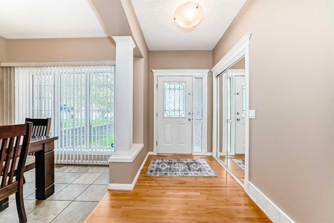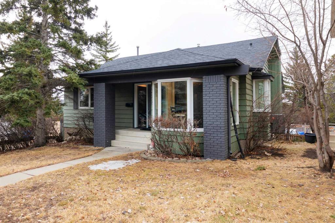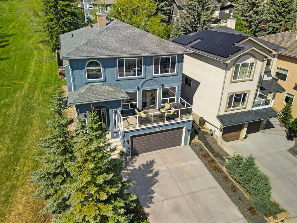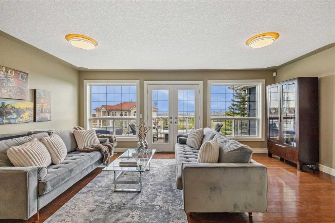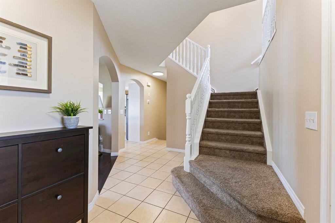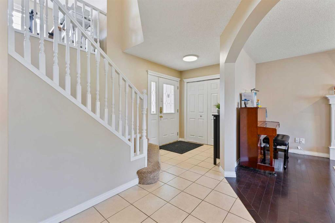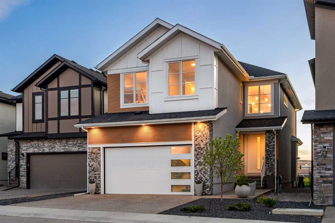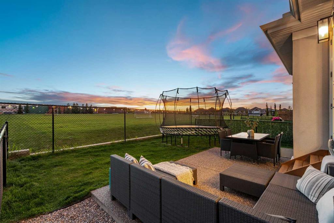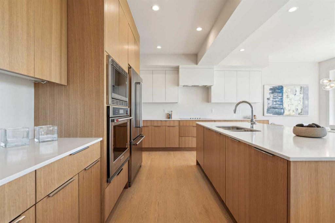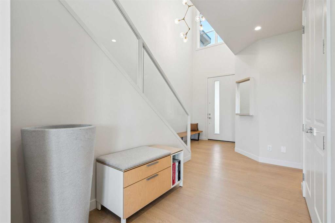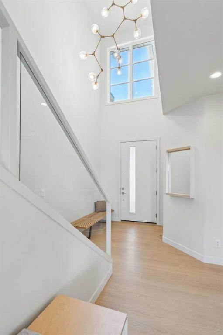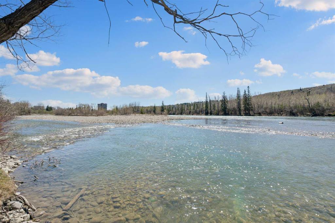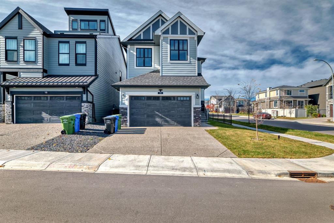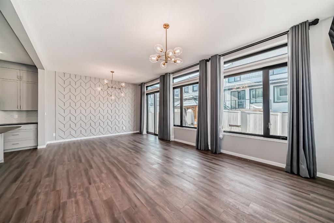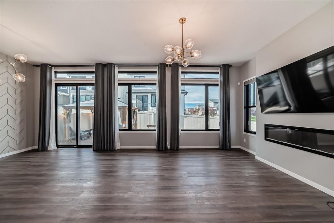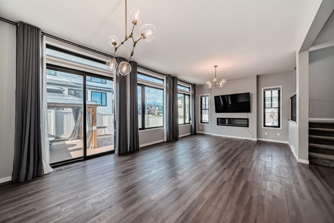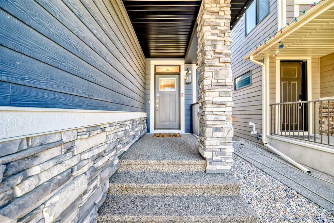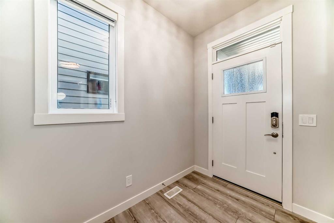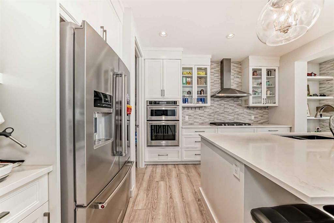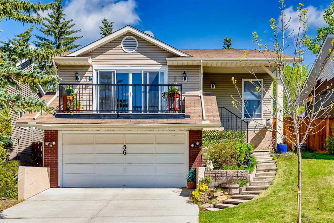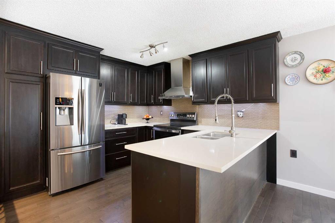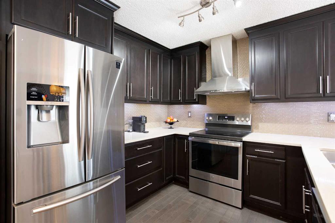121 Patterson Mount SW
Calgary T3H 3A8
MLS® Number: A2214773
$ 1,050,000
5
BEDROOMS
4 + 0
BATHROOMS
2,440
SQUARE FEET
1993
YEAR BUILT
~~OPEN HOUSE: SATURDAY June 7, from 12pm-2pm and SUNDAY June 8, from 230pm-430pm~~ Situated in the highly-sought after community of Patterson Heights, a former show home offered for the first-time on the market! From original homeowners, this property has been well-kept for, shows of pride and ownership! A remarkable opportunity arises for individuals seeking a large pie-lot, with CITY Skyline views, and in an unbeatable location! Offering over 3400 sqft of developed living space, this two-story home includes a walk-out basement feature, making this home a great option for growing families! Offering a total of 5 bedrooms (3 bedrooms up top - ALL on the same level, + 2 bedroom on walk-out level) and 4- full bathrooms! Top floor consists of 3 large bedrooms, one primary with an ensuite and a large walk-in closet, a semi-enclosed reading nook with custom built-in book shelves. Main-level space is plentiful with open-concept kitchen design followed by a private elevated east-facing deck, there is designated dining space, and adjacent is two additional living-room areas, and a private office with custom cherry oak built-in shelving. Walk-out lower level is with 9’ft ceilings throughout, a custom built-in cherry-oak wet-bar with a sink, another separate entrance to another private patio/deck facing the rear yard and on ground level, two additional large bedrooms, and a full 4-piece bathroom completes the walk-out basement. FEATURES:| 2- Fireplaces | Perched up on a quiet Cul-De-Sac, with a fully-landscaped, fully-fenced South-East facing rear yard and panoramic views of the Downtown City Skyline! Main- Floor Laundry | CLAY-Tile roof | Exterior Brick & Stucco Façade | Location and proximity cannot be beat! Quick access to Downtown, 14 mins from Alberta Children’s Hospital and Foothills Medical Centre, mins to major roadways (Sarcee Trail, 17Ave SW, Crowchild Trail, and Bow Trail), Public Transit, Multiple paved pathways, nearby reputable Schools, Retailers, Trendy Shops, Restaurants and Cafes. You truly need to see and appreciate all of what this property has to offer, don’t delay and schedule your private showing today, be sure to check out the 3D Virtual Tour!
| COMMUNITY | Patterson |
| PROPERTY TYPE | Detached |
| BUILDING TYPE | House |
| STYLE | 2 Storey |
| YEAR BUILT | 1993 |
| SQUARE FOOTAGE | 2,440 |
| BEDROOMS | 5 |
| BATHROOMS | 4.00 |
| BASEMENT | Separate/Exterior Entry, Finished, Full, Walk-Out To Grade |
| AMENITIES | |
| APPLIANCES | Dishwasher, Electric Stove, Refrigerator, Washer/Dryer |
| COOLING | None |
| FIREPLACE | Basement, Gas, Living Room |
| FLOORING | Carpet, Ceramic Tile, Linoleum |
| HEATING | Forced Air |
| LAUNDRY | Laundry Room, Main Level |
| LOT FEATURES | Cul-De-Sac, Front Yard, Landscaped, Views |
| PARKING | Double Garage Attached |
| RESTRICTIONS | Restrictive Covenant, Utility Right Of Way |
| ROOF | Clay Tile |
| TITLE | Fee Simple |
| BROKER | Century 21 Bravo Realty |
| ROOMS | DIMENSIONS (m) | LEVEL |
|---|---|---|
| Family Room | 15`11" x 12`10" | Basement |
| Game Room | 13`9" x 8`2" | Basement |
| Other | 11`2" x 7`6" | Basement |
| Bedroom | 12`0" x 10`1" | Basement |
| Bedroom | 10`10" x 9`1" | Basement |
| 4pc Bathroom | 8`1" x 4`11" | Basement |
| Family Room | 17`4" x 12`10" | Main |
| Living Room | 12`9" x 12`5" | Main |
| Kitchen | 13`5" x 10`4" | Main |
| Nook | 10`1" x 8`9" | Main |
| Dining Room | 12`1" x 9`0" | Main |
| 4pc Bathroom | 6`9" x 4`10" | Main |
| Office | 13`5" x 9`5" | Main |
| Laundry | 6`6" x 3`5" | Main |
| Bedroom - Primary | 18`5" x 14`5" | Upper |
| 4pc Ensuite bath | 9`3" x 8`10" | Upper |
| Walk-In Closet | 12`11" x 6`8" | Upper |
| Bedroom | 11`11" x 10`5" | Upper |
| Bedroom | 10`11" x 10`9" | Upper |
| 4pc Bathroom | 10`9" x 4`11" | Upper |
| Loft | 9`4" x 8`2" | Upper |

