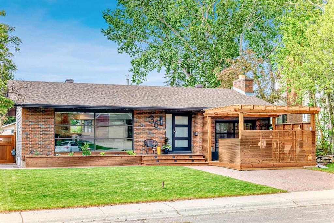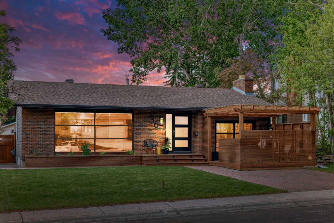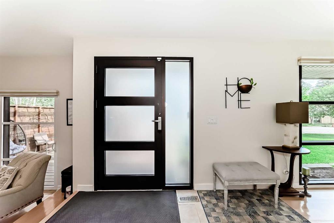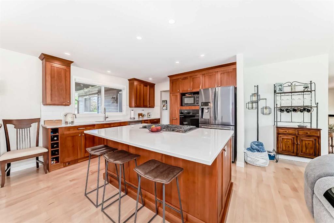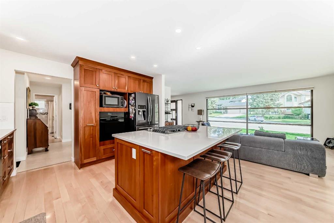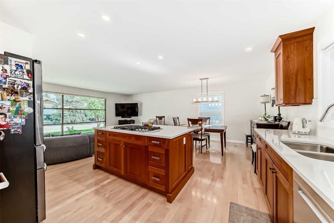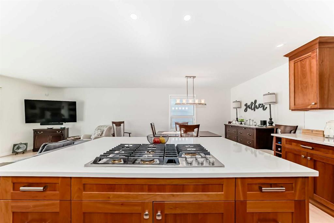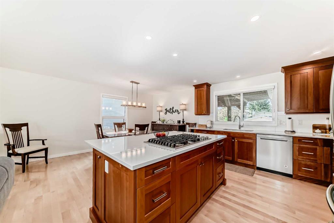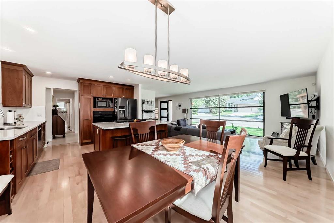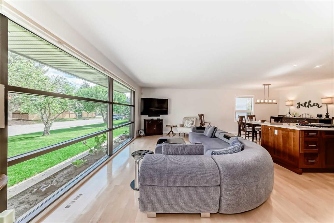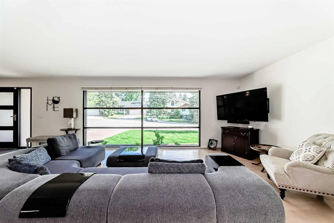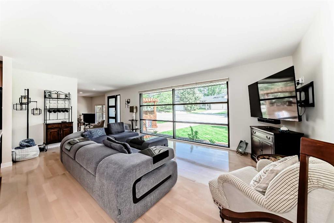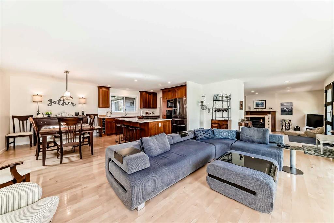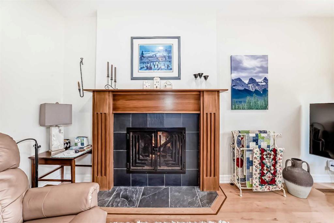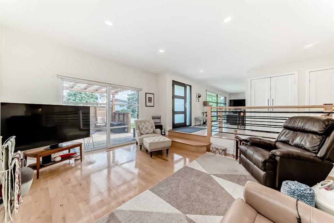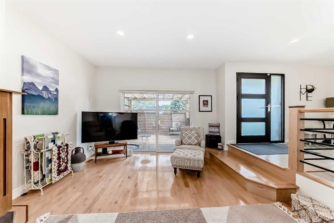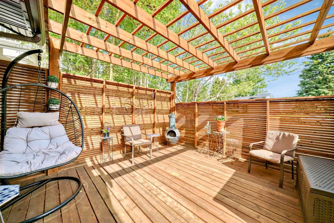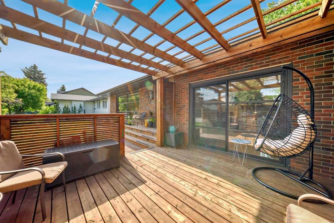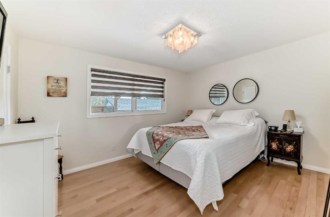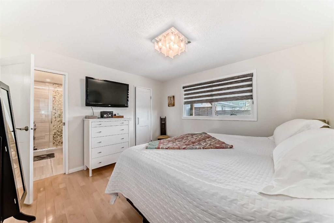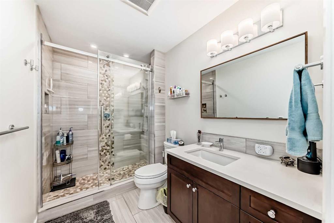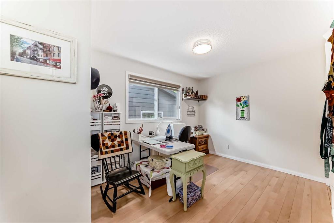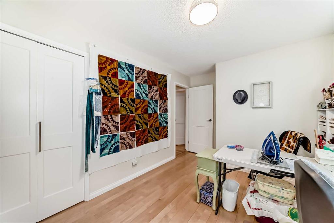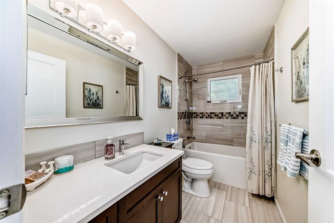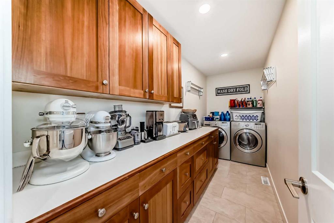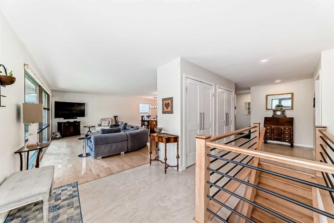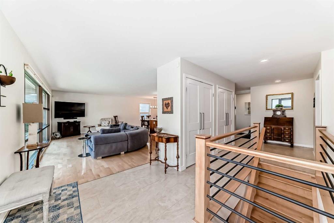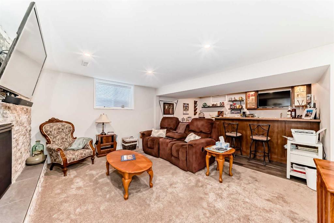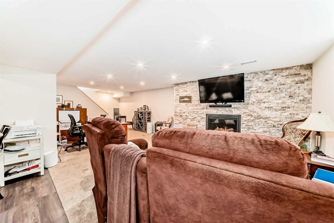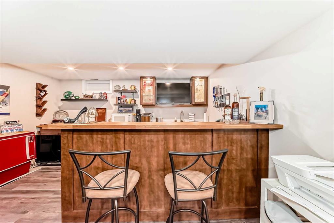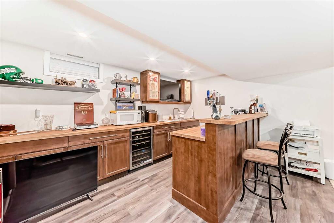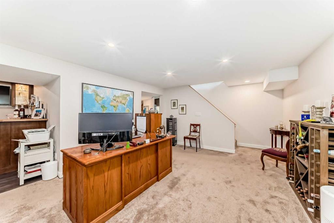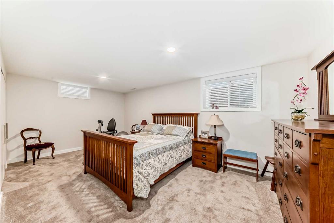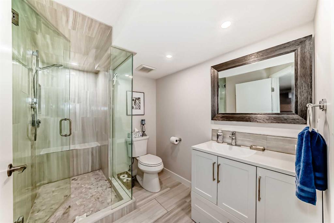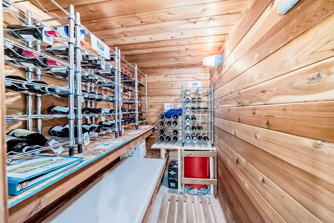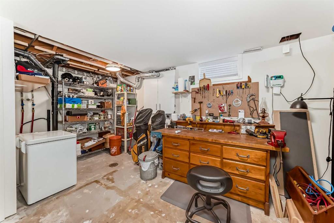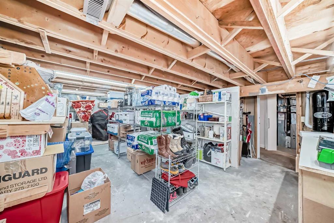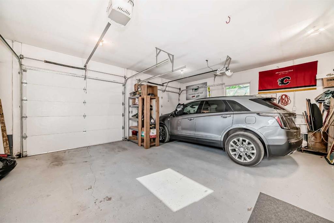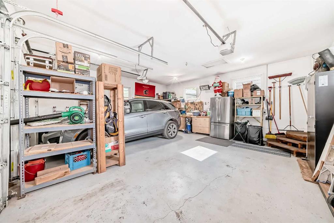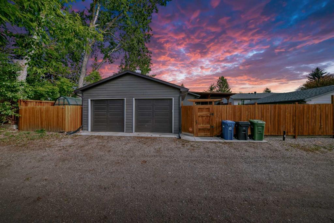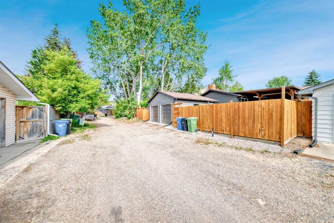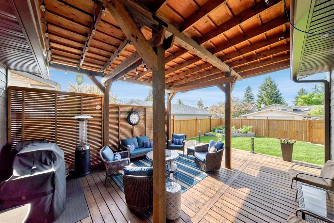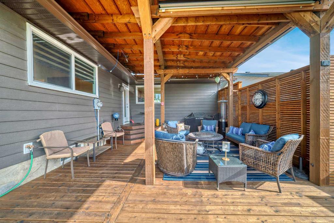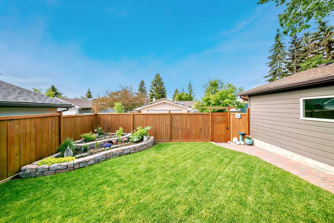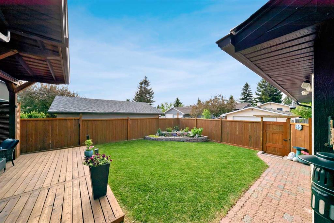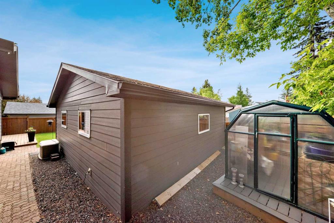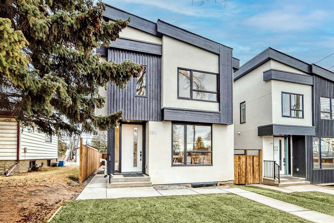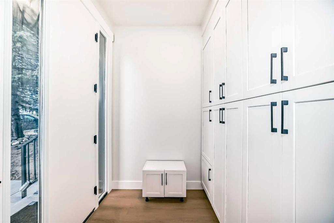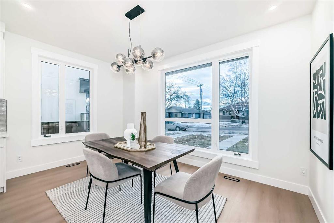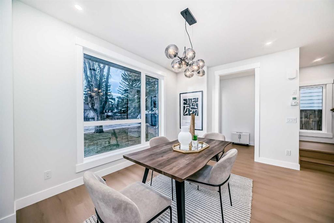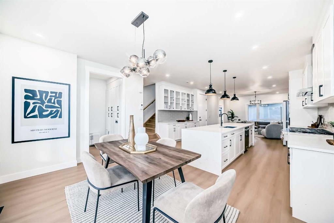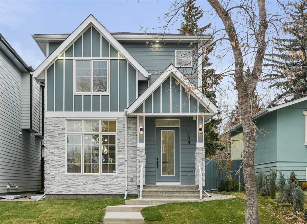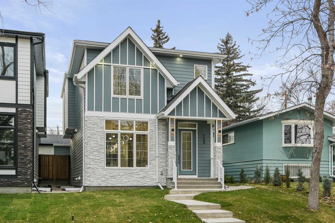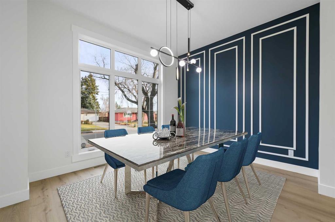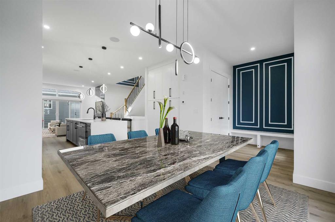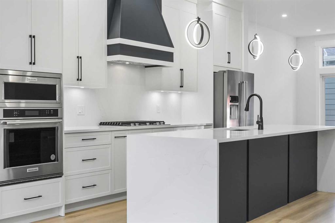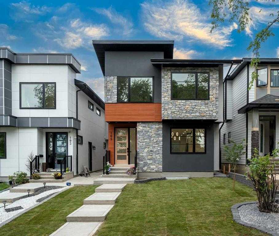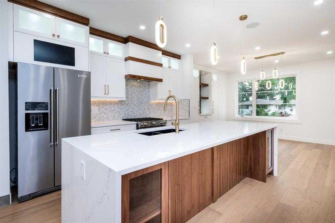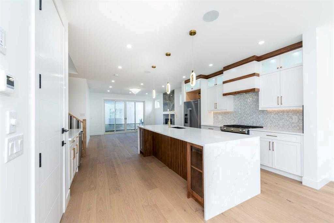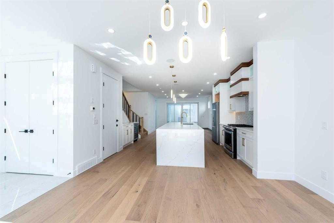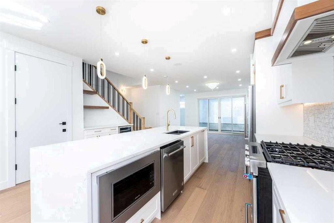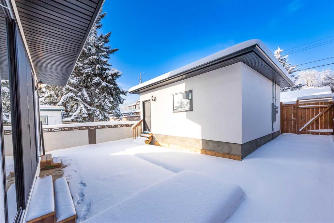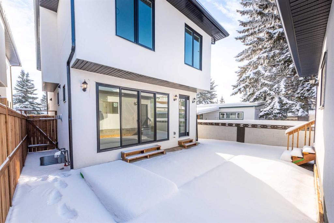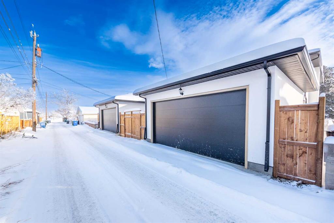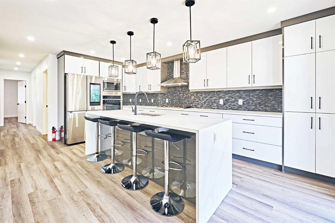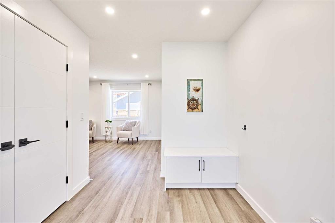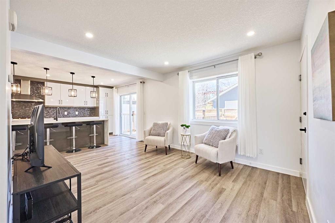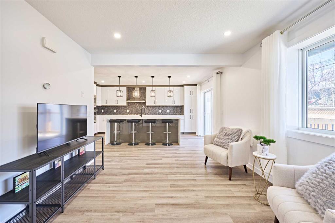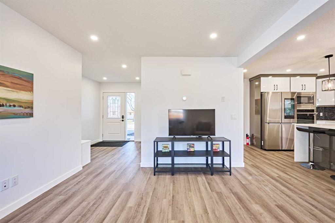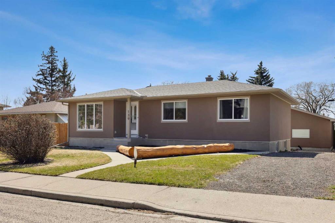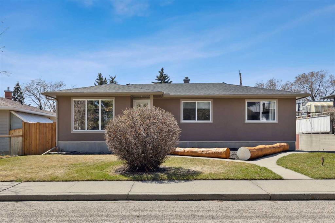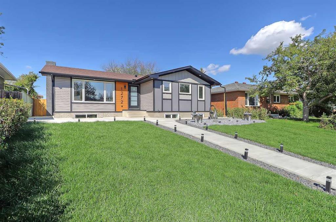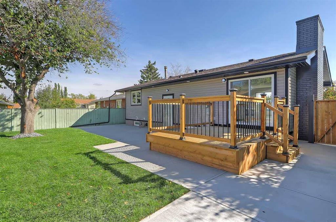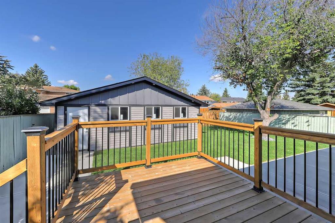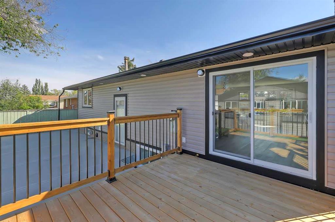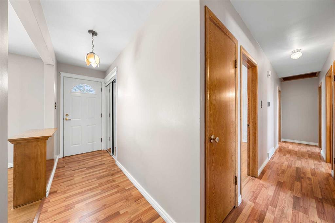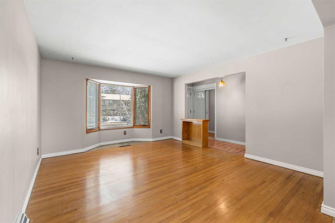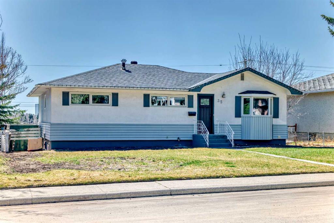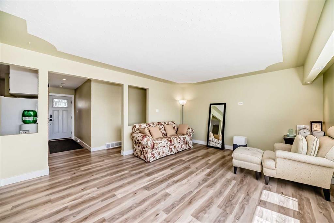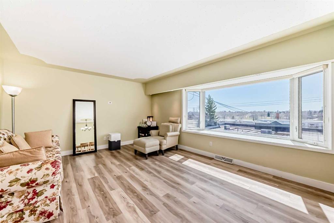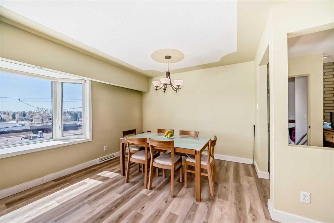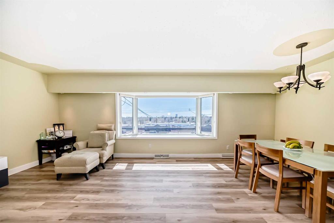36 Norseman Place NW
Calgary T2K 5M6
MLS® Number: A2228631
$ 920,000
4
BEDROOMS
3 + 0
BATHROOMS
1,697
SQUARE FEET
1976
YEAR BUILT
Welcome to 36 Norseman Place NW A Fully Redesigned Luxury Bungalow in Upper North Haven featuring 4 Bedrooms, 3 Bathrooms, 2,764 Sf. of Total Living Space and Oversized Double Garage. This stunning bungalow is located on a 6,246 Sf. south facing cul-de-sac lot in the heart of Upper North Haven. Thoughtfully reimagined with modern West Coast design, this home offers exceptional flow, functionality, and premium finishes throughout. The open-concept main floor features floor-to-ceiling windows, solid maple hardwood floors, custom millwork, and oversized sliding patio doors that fill the home with natural light. The gourmet kitchen is a chef’s dream, complete with custom cherry cabinetry, quartz countertops, a cubed island, 6-burner gas cooktop, and high-end appliances. The spacious main floor includes 3 bedrooms, including a large primary retreat with a 4-piece ensuite, custom wardrobe, 5 piece bathroom and large laundry room, . The cozy lounge area boasts 10’ ceilings, a cherry-finished gas fireplace, and opens directly onto a wood-enclosed patio, perfect for relaxing or entertaining. The fully developed basement offers a large family room with wet bar and fireplace, a 4th bedroom, 3-piece bathroom with steam shower, dry sauna, workshop, and hidden storage room. Additional highlights include a huge covered rear deck, an oversized double detached garage, two storage sheds, and a greenhouse. Located steps from Nose Hill Park, the Calgary Winter Club, schools, transit, golf, and just 10 minutes to downtown. Don’t miss your chance to own this exceptional, move-in ready home in one of NW Calgary’s most desirable communities!
| COMMUNITY | North Haven Upper |
| PROPERTY TYPE | Detached |
| BUILDING TYPE | House |
| STYLE | Bungalow |
| YEAR BUILT | 1976 |
| SQUARE FOOTAGE | 1,697 |
| BEDROOMS | 4 |
| BATHROOMS | 3.00 |
| BASEMENT | Finished, Full |
| AMENITIES | |
| APPLIANCES | Built-In Oven, Dishwasher, Dryer, Freezer, Gas Stove, Microwave, Washer |
| COOLING | Central Air |
| FIREPLACE | Gas |
| FLOORING | Carpet, Ceramic Tile, Hardwood |
| HEATING | Forced Air |
| LAUNDRY | Laundry Room, Main Level |
| LOT FEATURES | Back Yard |
| PARKING | Double Garage Detached, Parking Pad |
| RESTRICTIONS | None Known |
| ROOF | Asphalt Shingle |
| TITLE | Fee Simple |
| BROKER | RE/MAX First |
| ROOMS | DIMENSIONS (m) | LEVEL |
|---|---|---|
| Family Room | 28`8" x 12`8" | Basement |
| Other | 14`4" x 11`2" | Basement |
| Storage | 21`2" x 11`11" | Basement |
| Furnace/Utility Room | 8`1" x 8`10" | Basement |
| 3pc Bathroom | 10`11" x 6`4" | Basement |
| Wine Cellar | 6`7" x 4`9" | Basement |
| Bedroom | 10`7" x 18`7" | Basement |
| Storage | 10`9" x 16`3" | Basement |
| Living Room | 16`3" x 13`2" | Main |
| Entrance | 5`6" x 6`2" | Main |
| Living Room | 12`11" x 20`3" | Main |
| Kitchen With Eating Area | 11`11" x 11`6" | Main |
| Dining Room | 8`10" x 11`11" | Main |
| Mud Room | 3`6" x 5`8" | Main |
| Living Room | 16`3" x 13`2" | Main |
| Entrance | 5`6" x 6`2" | Main |
| Living Room | 12`11" x 20`3" | Main |
| Kitchen With Eating Area | 11`11" x 11`6" | Main |
| Dining Room | 8`10" x 11`11" | Main |
| Mud Room | 3`6" x 5`8" | Main |
| Laundry | 13`3" x 5`0" | Main |
| 4pc Bathroom | 9`8" x 5`0" | Main |
| Bedroom | 9`8" x 10`5" | Main |
| Bedroom | 13`1" x 9`0" | Main |
| Bedroom - Primary | 11`10" x 12`4" | Main |
| Walk-In Closet | 3`0" x 5`3" | Main |
| 3pc Ensuite bath | 9`2" x 5`8" | Main |

