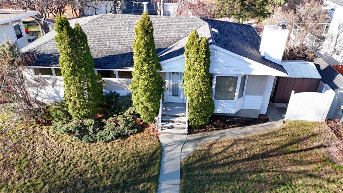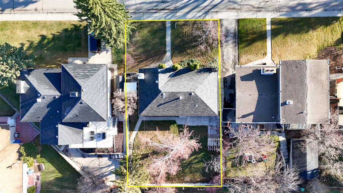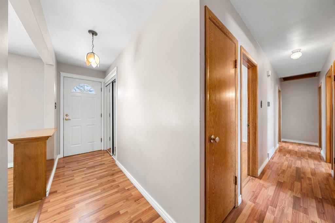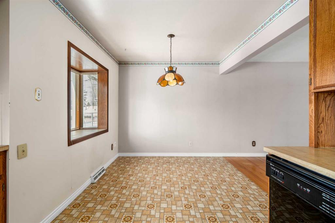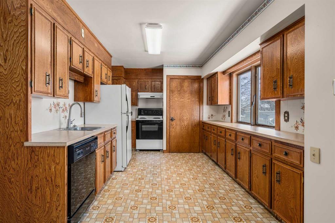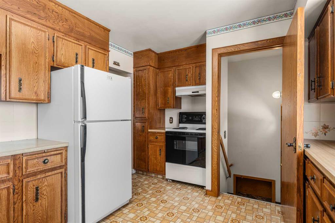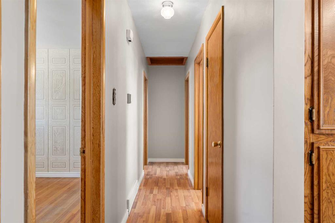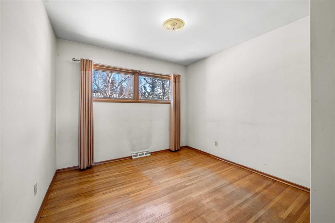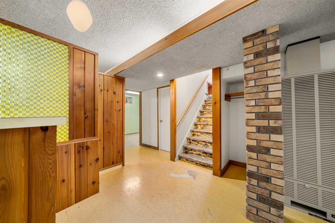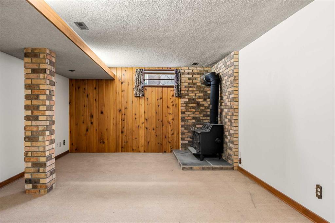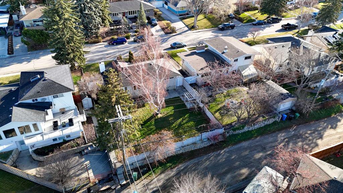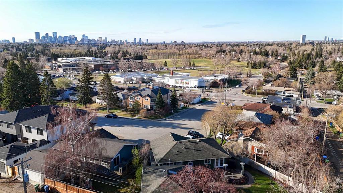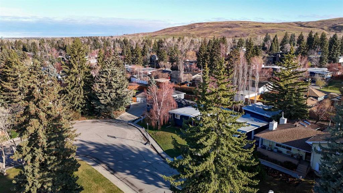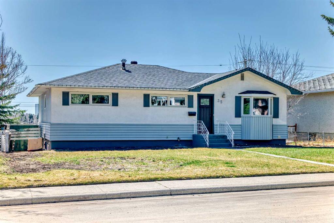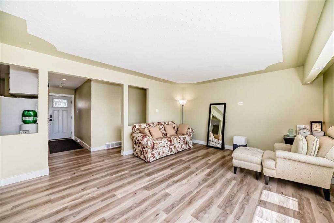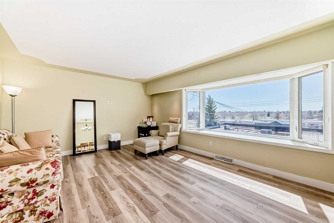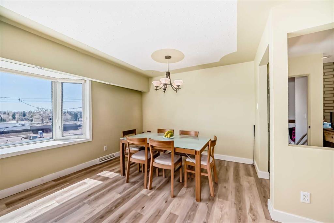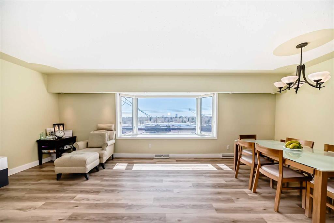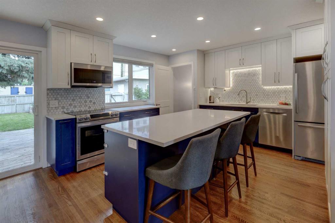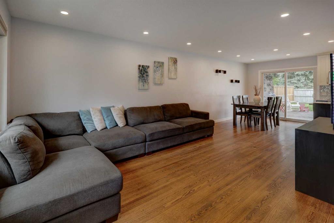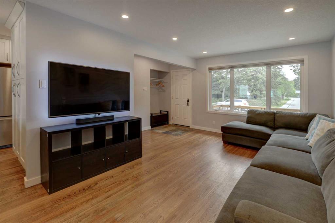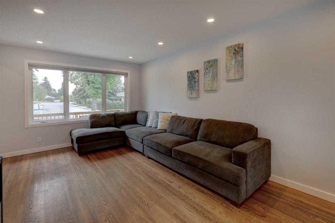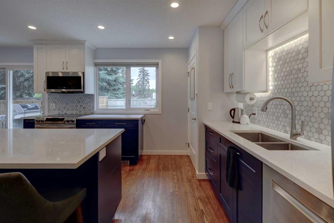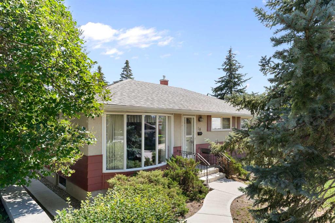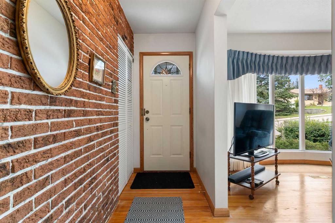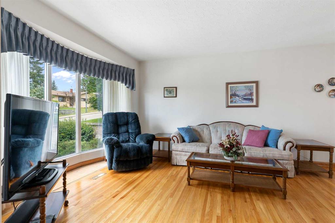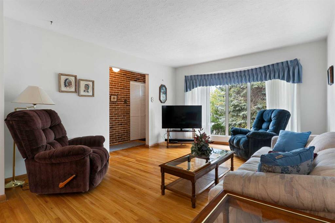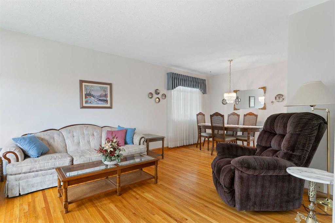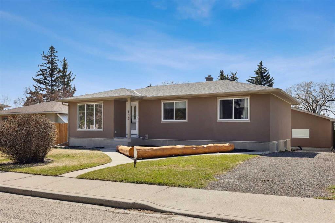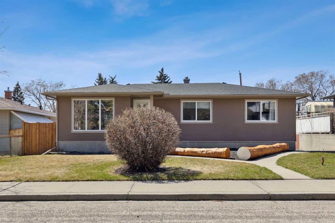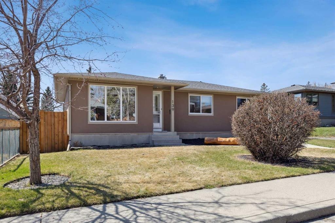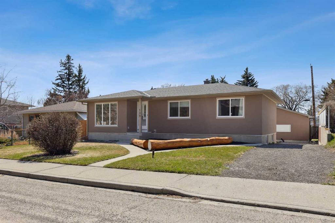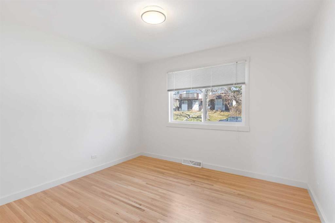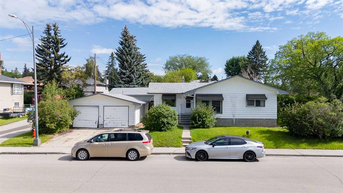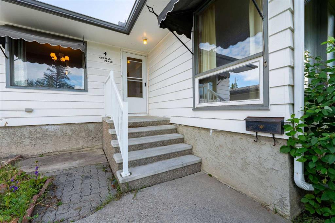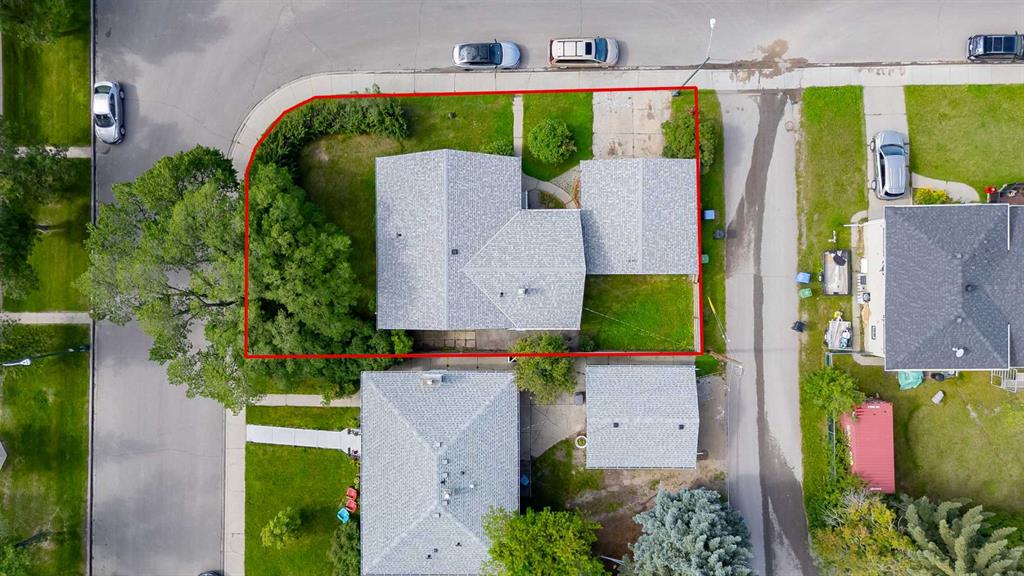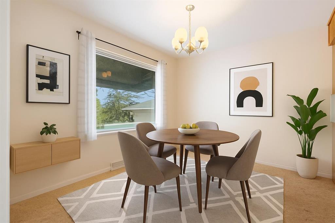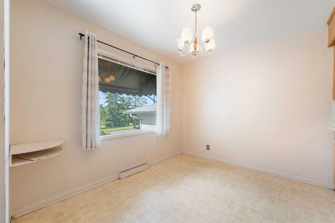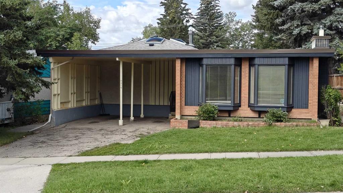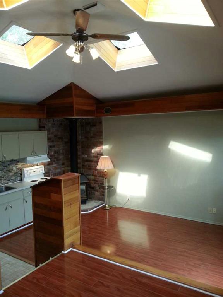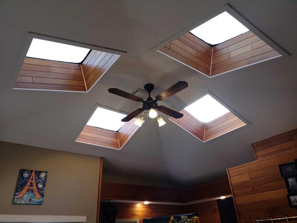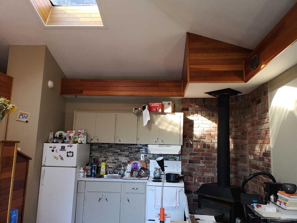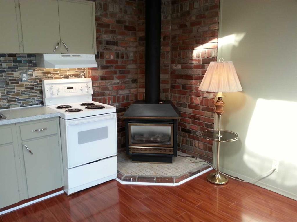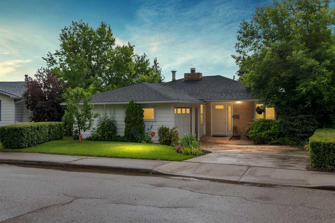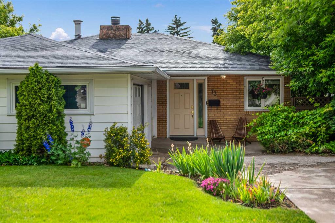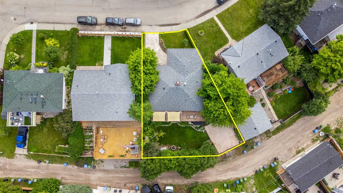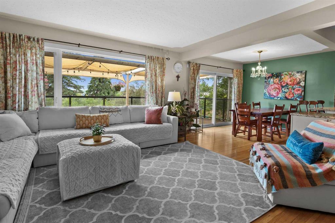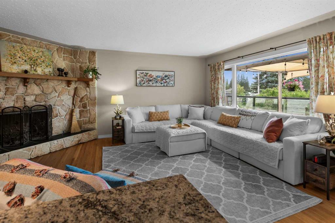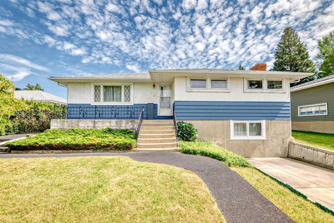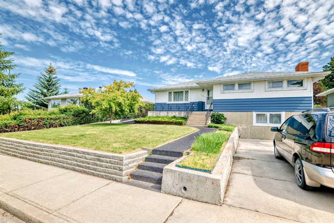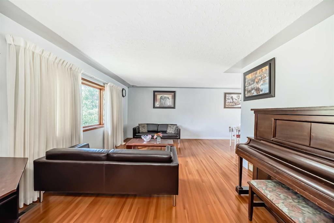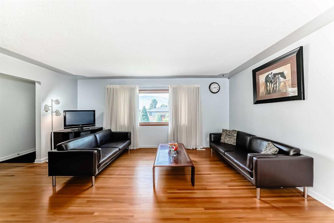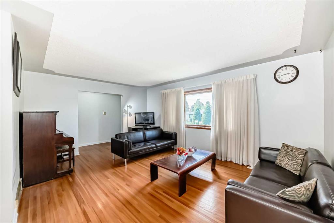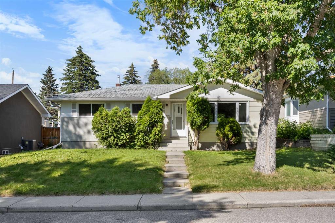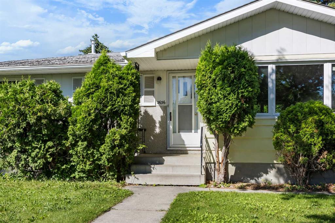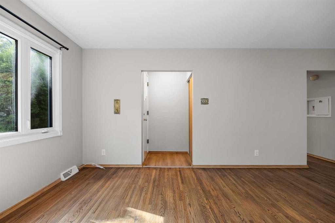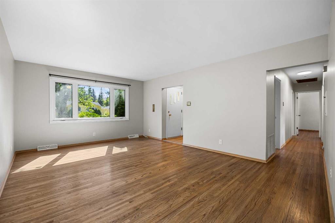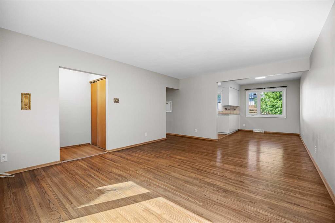43 Canyon Drive NW
Calgary T2L 0R2
MLS® Number: A2232429
$ 724,900
3
BEDROOMS
1 + 0
BATHROOMS
1,087
SQUARE FEET
1959
YEAR BUILT
INVESTORS! This is an incredible investment opportunity. Located on a quiet street in the sought-after neighborhood of Collingwood. This property offers the perfect canvas for builders, renovators, or homeowners seeking to create their dream home in a prime location. Previous owners have obtained an approved development permit for two detached dwellings, a process that typically takes up to 6 months to complete, saving builders valuable time and money. The value between approved development permits and holding costs is roughly $40,000. With stunning city views, this lot is surrounded by some of the best amenities Calgary has to offer. Just minutes away from Nose Hill Park, Confederation Park, and the renowned Confederation Golf Course, this location is perfect for those who enjoy outdoor activities. You'll also find tennis courts, dog parks, West Confederation bike track, and multiple schools nearby. Whether you are an outdoor enthusiast or seeking convenience, everything you need is just around the corner. The property is ideally situated just a 5 minute drive to both SAIT and the University of Calgary, making it a fantastic choice for students, faculty, or anyone looking for easy access to these educational institutions. A quick 10 minute drive will take you to the vibrant Kensington area, where you will find an array of shops, restaurants, and entertainment options. This is a fantastic opportunity for builders or renovators to create something truly special in one of Calgary's most desirable neighborhoods. Don't miss out!
| COMMUNITY | Collingwood |
| PROPERTY TYPE | Detached |
| BUILDING TYPE | House |
| STYLE | Bungalow |
| YEAR BUILT | 1959 |
| SQUARE FOOTAGE | 1,087 |
| BEDROOMS | 3 |
| BATHROOMS | 1.00 |
| BASEMENT | Full, Partially Finished |
| AMENITIES | |
| APPLIANCES | Dishwasher, Dryer, Refrigerator, Stove(s), Washer |
| COOLING | None |
| FIREPLACE | N/A |
| FLOORING | Carpet, Hardwood, Linoleum |
| HEATING | Forced Air, Natural Gas, Wood, Wood Stove |
| LAUNDRY | In Basement, Laundry Room |
| LOT FEATURES | Back Lane, Back Yard, Front Yard, Gentle Sloping, Landscaped, Low Maintenance Landscape, Rectangular Lot, Street Lighting, Treed |
| PARKING | Off Street |
| RESTRICTIONS | None Known |
| ROOF | Asphalt Shingle |
| TITLE | Fee Simple |
| BROKER | RE/MAX Realty Professionals |
| ROOMS | DIMENSIONS (m) | LEVEL |
|---|---|---|
| Bonus Room | 14`0" x 8`1" | Basement |
| Other | 14`2" x 13`9" | Basement |
| Family Room | 17`2" x 12`9" | Basement |
| Laundry | 10`6" x 8`7" | Basement |
| Storage | 7`8" x 5`6" | Basement |
| Storage | 5`7" x 3`7" | Basement |
| Furnace/Utility Room | 13`4" x 8`5" | Basement |
| Storage | 9`3" x 8`9" | Basement |
| Living Room | 16`2" x 13`2" | Main |
| Kitchen | 13`11" x 10`1" | Main |
| Dining Room | 9`1" x 8`9" | Main |
| Foyer | 11`4" x 3`6" | Main |
| Bedroom - Primary | 11`10" x 10`9" | Main |
| Bedroom | 9`11" x 8`7" | Main |
| Bedroom | 10`9" x 10`1" | Main |
| 4pc Bathroom | 8`8" x 4`11" | Main |


