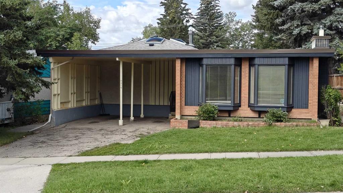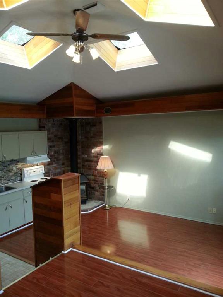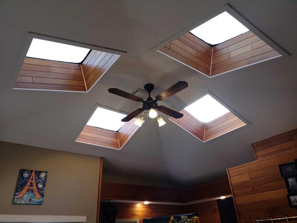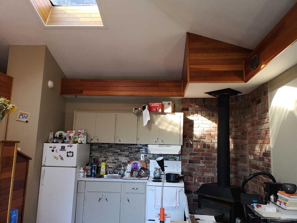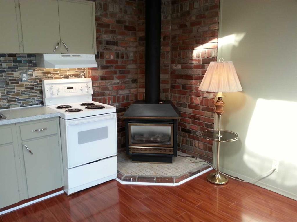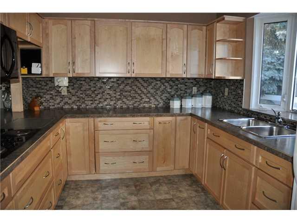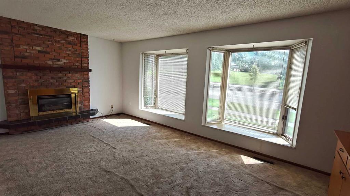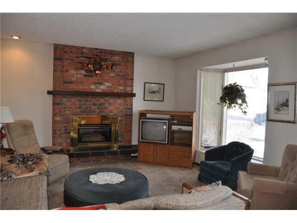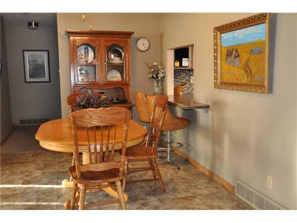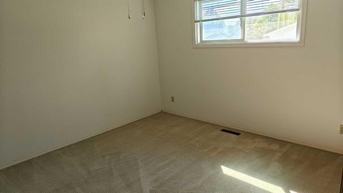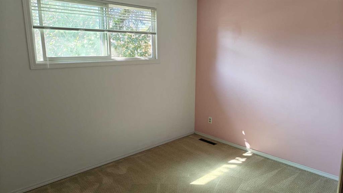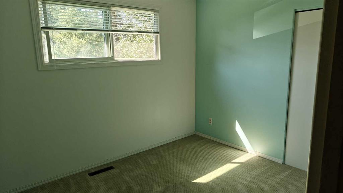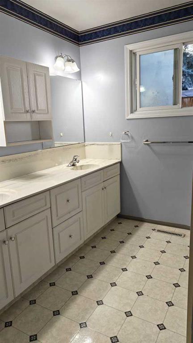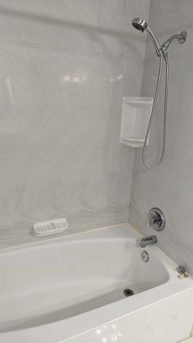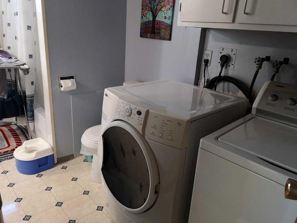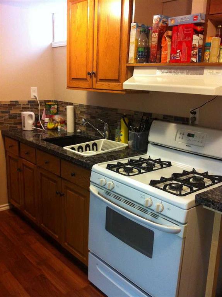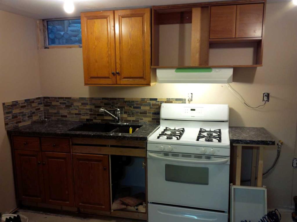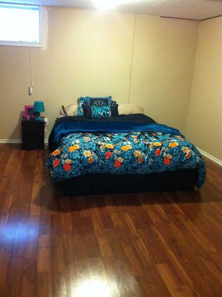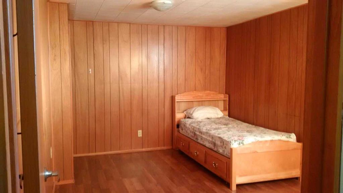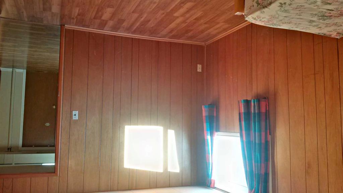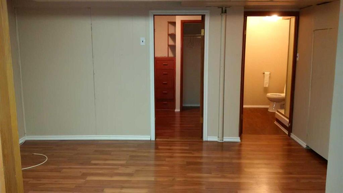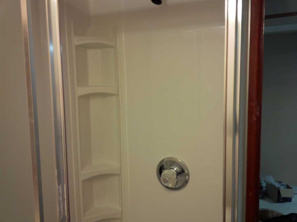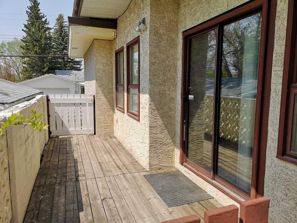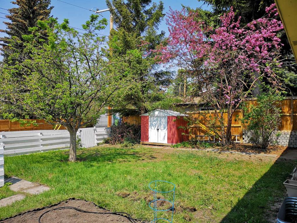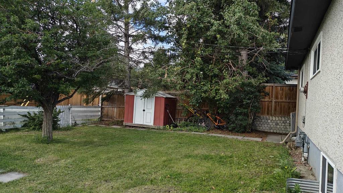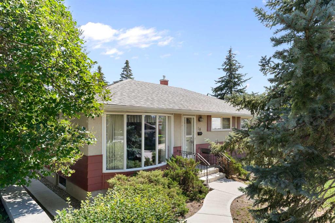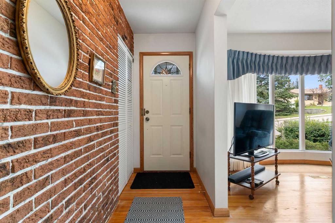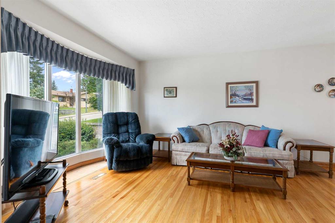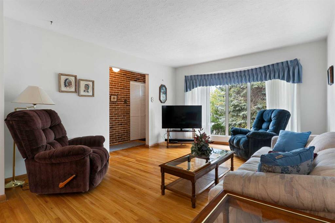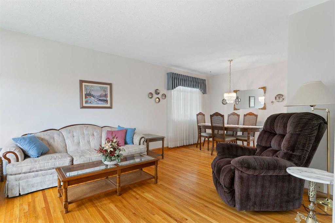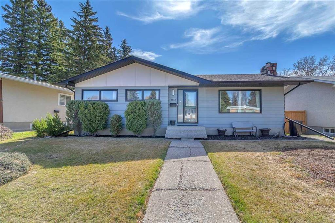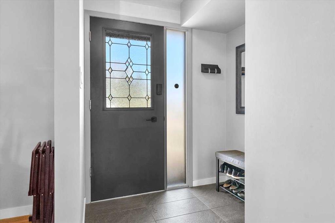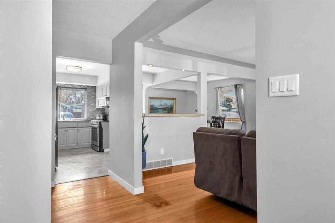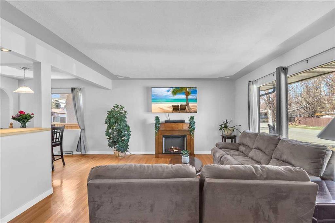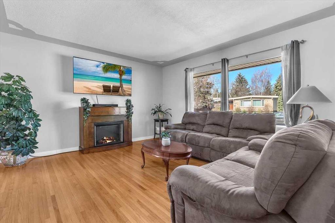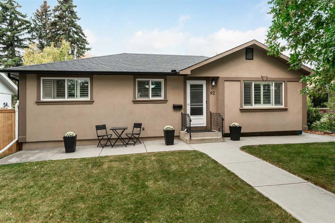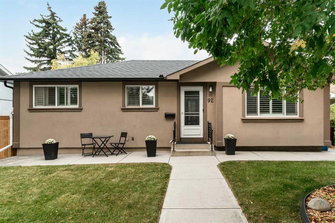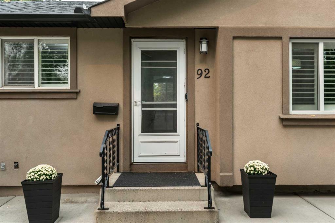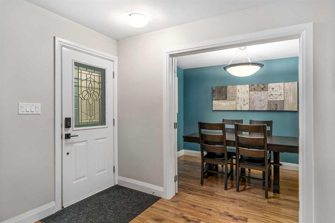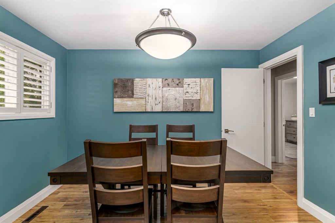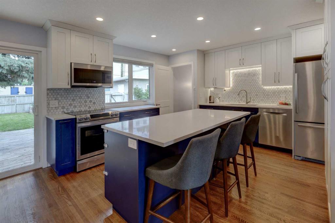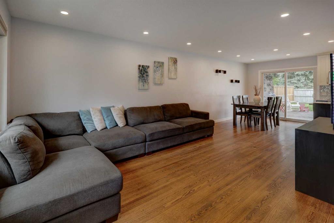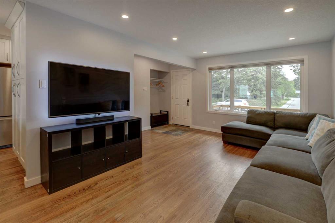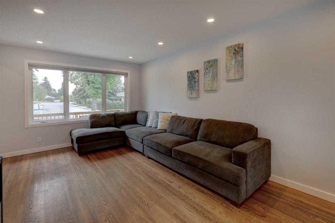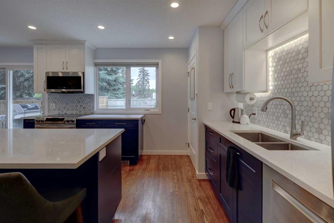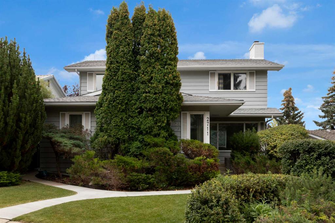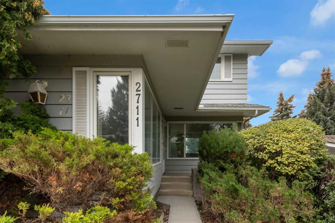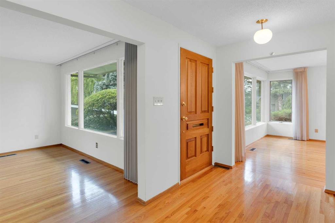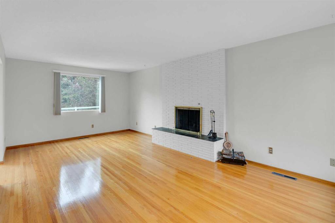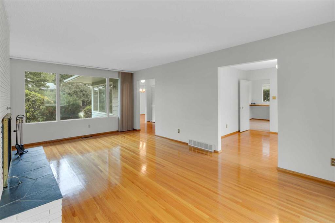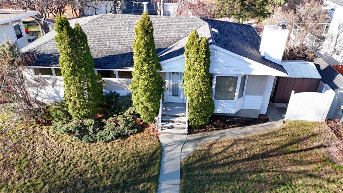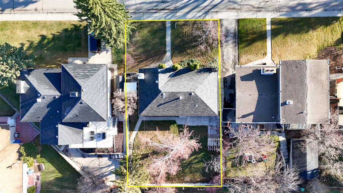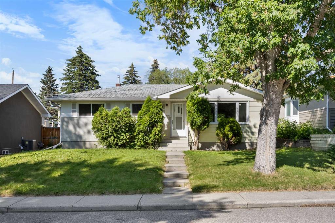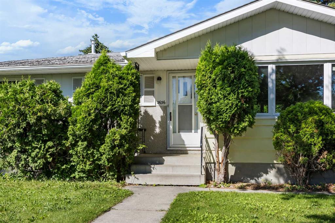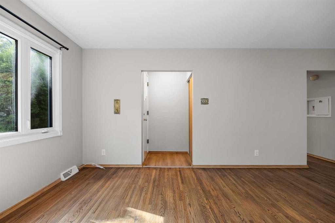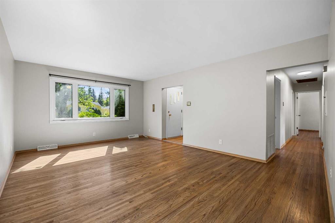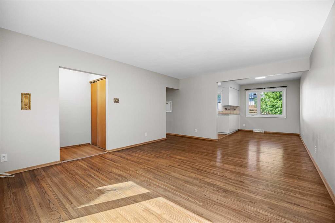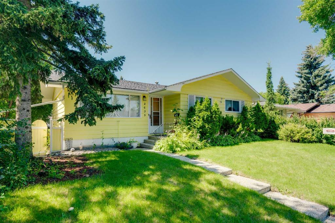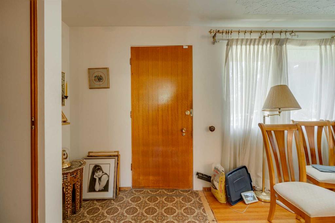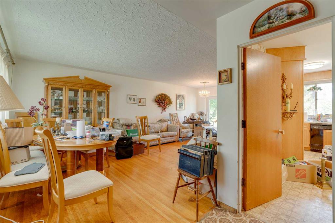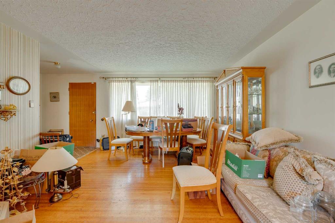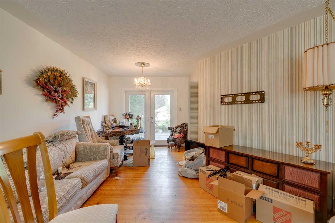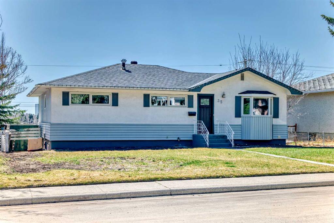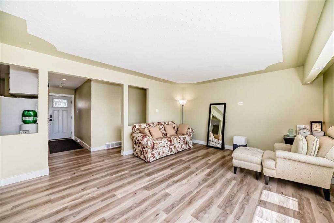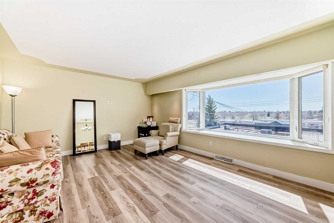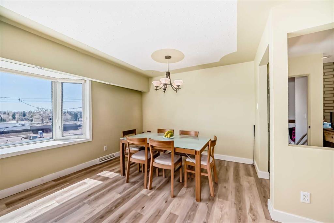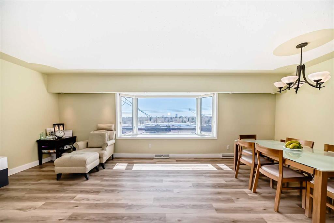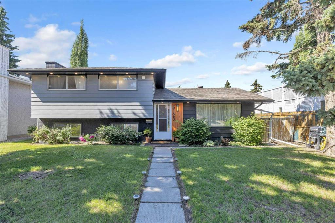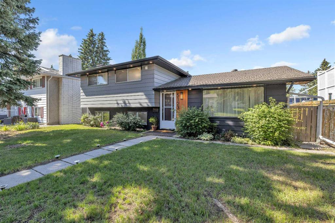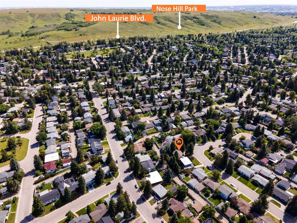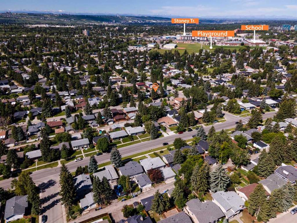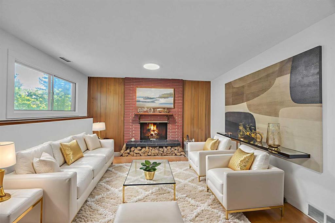4315 Charleswood Drive NW
Calgary T2L 2E3
MLS® Number: A2241993
$ 749,900
7
BEDROOMS
3 + 0
BATHROOMS
1,661
SQUARE FEET
1962
YEAR BUILT
Welcome to this fantastic property in the mature and well-recognized community of Charleswood! This attentively maintained home has so much to offer — perfect for investors or for making it your own. The main floor features three bedrooms and a five-piece bathroom. The kitchen boasts abundant counter space and classic, well-cared-for cabinetry. Enjoy dinner in the spacious nook area, then relax in the comfortable living room with a gas fireplace and views of a beautiful park and greenspace. Completing the main floor is a newer addition with 3-piece bathroom, skylights and fireplace. The lower level offers three additional bedrooms, a common area, and another three-piece bathroom. Situated directly across from a park and playground, this home is ideal for families. It’s also within walking distance to the University of Calgary and only a 10-minute drive to downtown. This one is a must-see — book your showing today!
| COMMUNITY | Charleswood |
| PROPERTY TYPE | Detached |
| BUILDING TYPE | House |
| STYLE | Bungalow |
| YEAR BUILT | 1962 |
| SQUARE FOOTAGE | 1,661 |
| BEDROOMS | 7 |
| BATHROOMS | 3.00 |
| BASEMENT | Finished, Full |
| AMENITIES | |
| APPLIANCES | Dishwasher, Electric Stove, Microwave Hood Fan, Refrigerator, Washer/Dryer, Window Coverings |
| COOLING | None |
| FIREPLACE | Gas |
| FLOORING | Carpet, Linoleum, Other, Vinyl |
| HEATING | Forced Air, Natural Gas |
| LAUNDRY | In Unit, Lower Level, Main Level, Multiple Locations, Other |
| LOT FEATURES | Back Lane, Rectangular Lot |
| PARKING | Attached Carport, Off Street, Parking Pad |
| RESTRICTIONS | None Known |
| ROOF | Asphalt, Flat, Shingle |
| TITLE | Fee Simple |
| BROKER | Real Estate Professionals Inc. |
| ROOMS | DIMENSIONS (m) | LEVEL |
|---|---|---|
| Kitchen | 8`11" x 12`2" | Basement |
| Dining Room | 8`8" x 17`0" | Basement |
| Living Room | 13`8" x 14`2" | Basement |
| Laundry | 12`5" x 4`8" | Basement |
| Bedroom | 18`1" x 12`9" | Basement |
| Bedroom | 15`2" x 10`1" | Basement |
| Bedroom | 8`10" x 10`11" | Basement |
| 3pc Bathroom | 8`0" x 5`9" | Basement |
| 3pc Bathroom | 8`6" x 5`8" | Main |
| 5pc Bathroom | 13`3" x 8`3" | Main |
| Kitchen | 9`6" x 11`9" | Main |
| Dining Room | 9`4" x 14`7" | Main |
| Living Room | 19`4" x 13`5" | Main |
| Foyer | 6`1" x 7`1" | Main |
| Kitchen | 7`2" x 11`8" | Main |
| Kitchen | 9`1" x 9`8" | Main |
| Bedroom - Primary | 12`0" x 12`5" | Main |
| Bedroom | 10`8" x 9`0" | Main |
| Bedroom | 11`3" x 9`0" | Main |
| Bedroom | 8`8" x 10`0" | Main |

