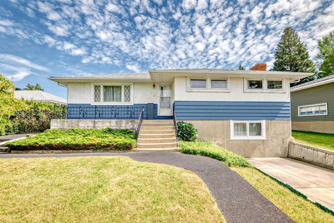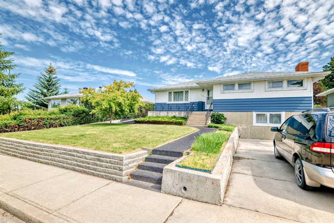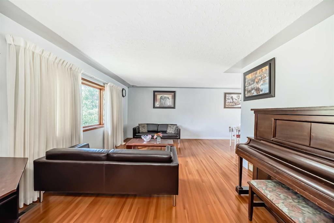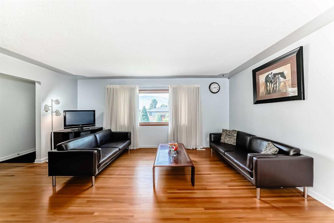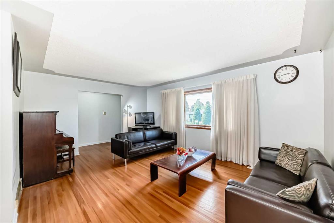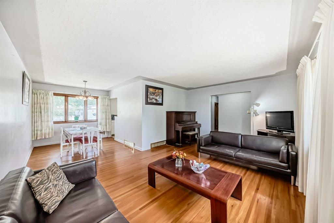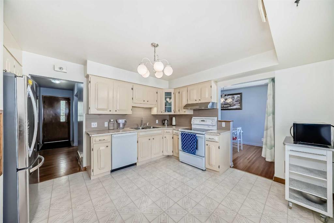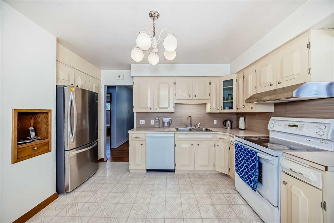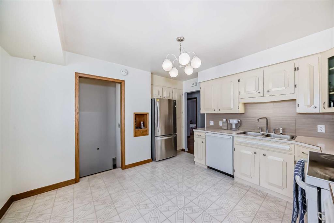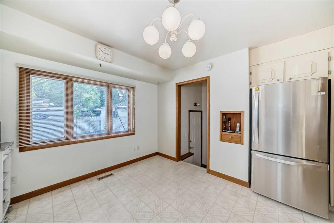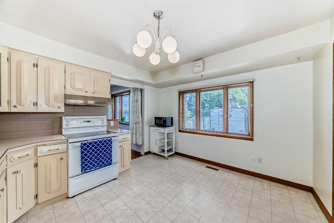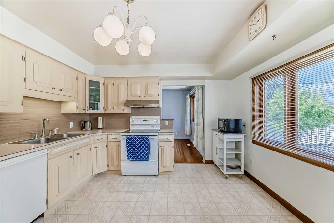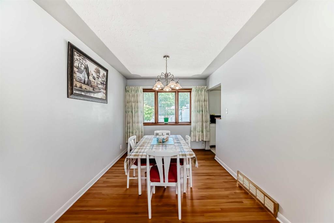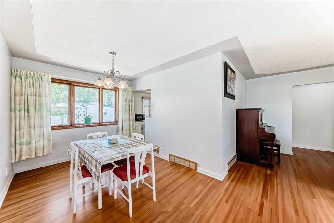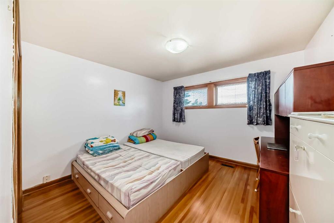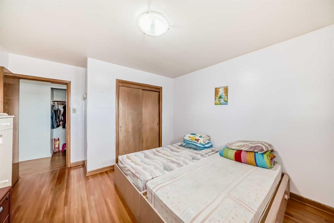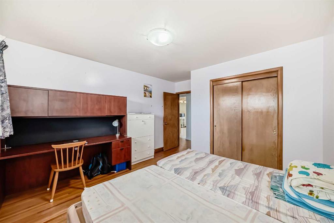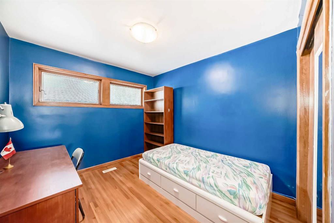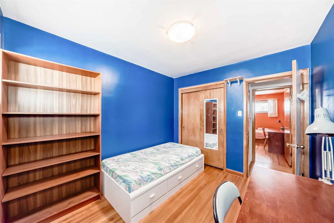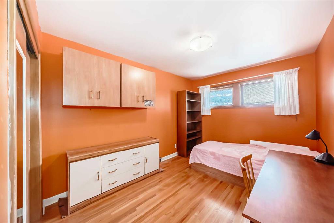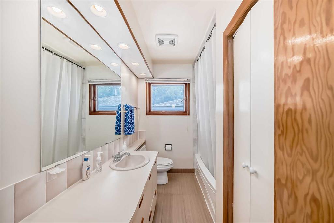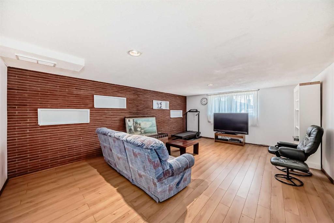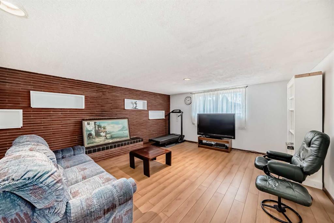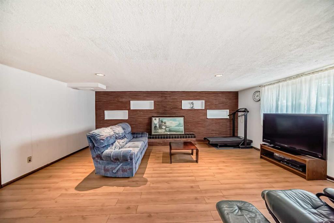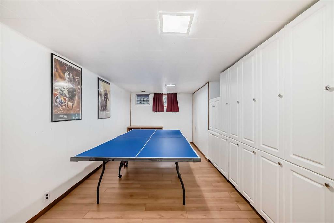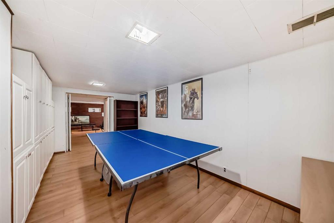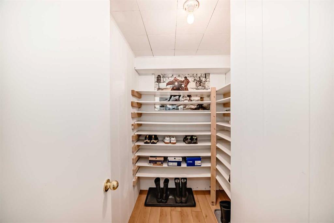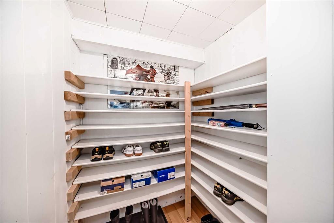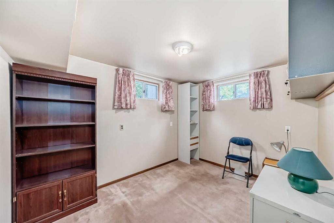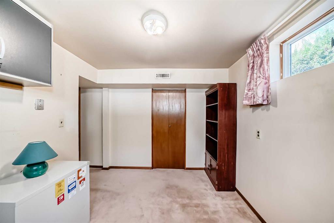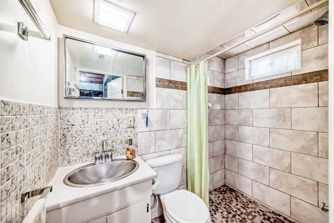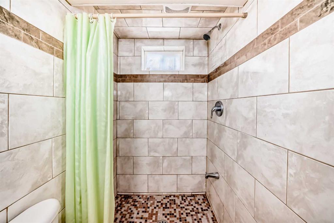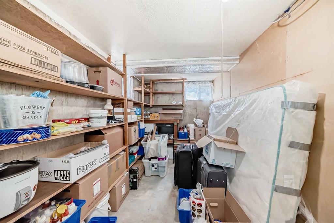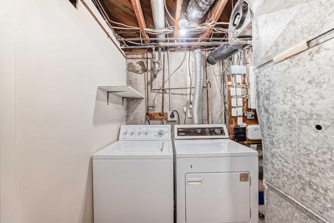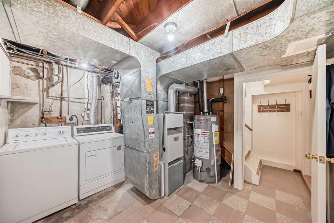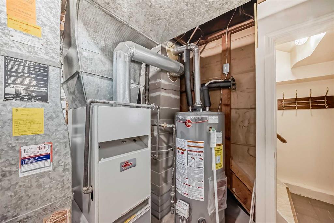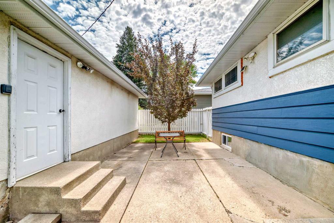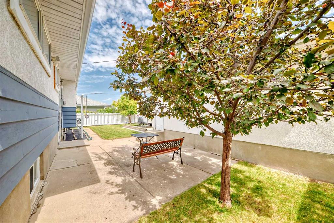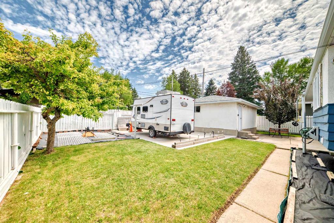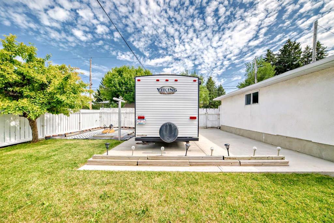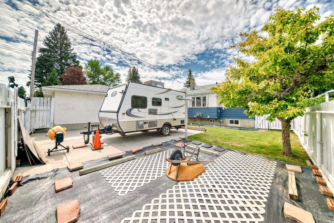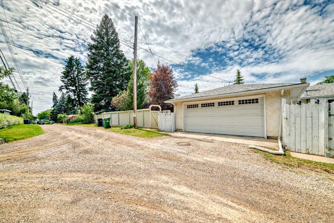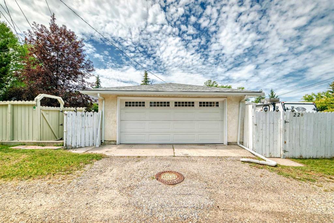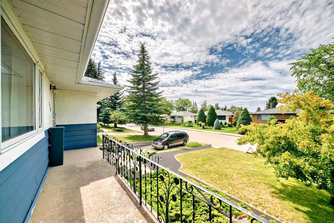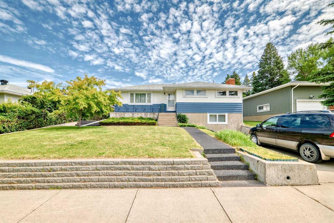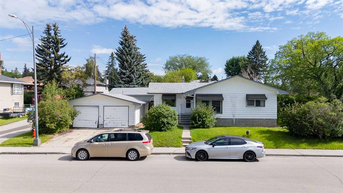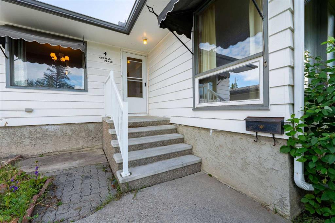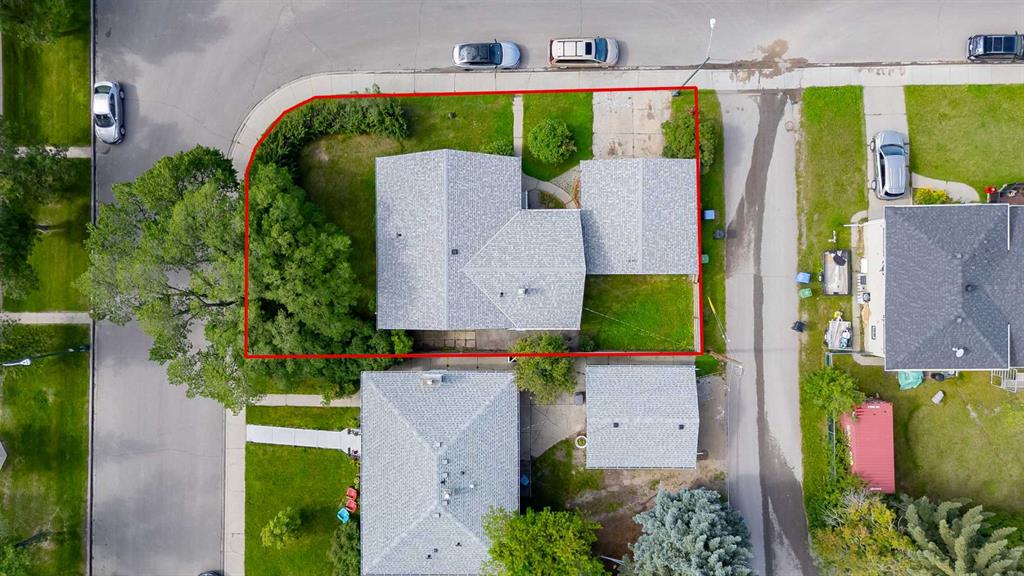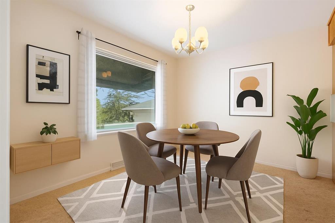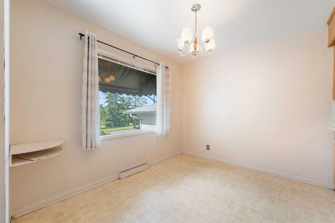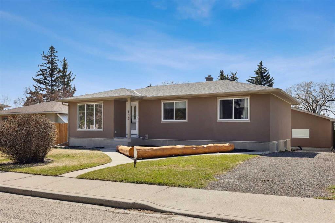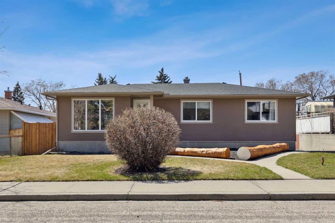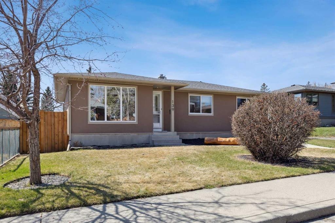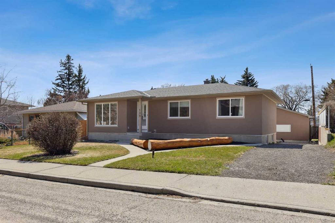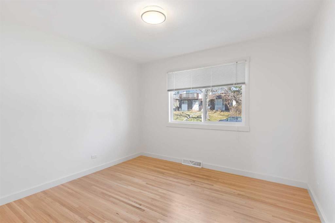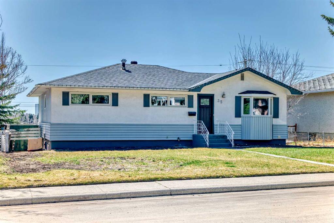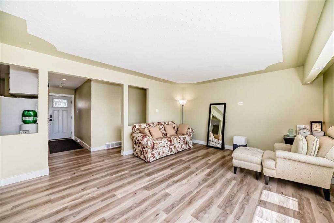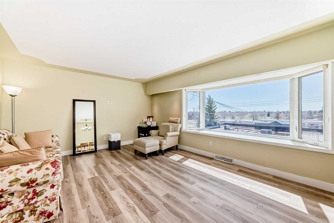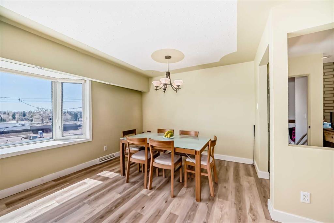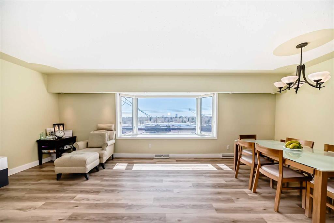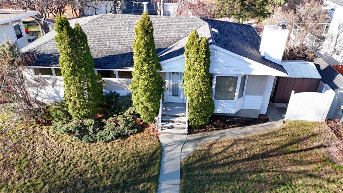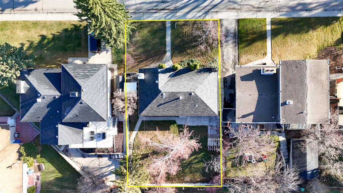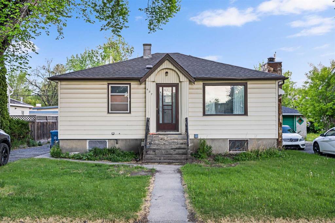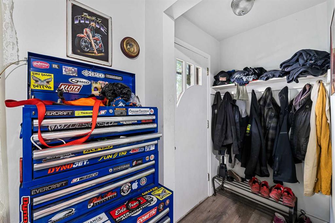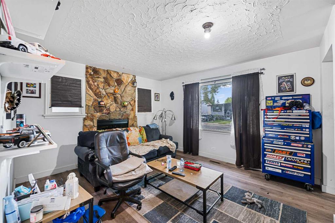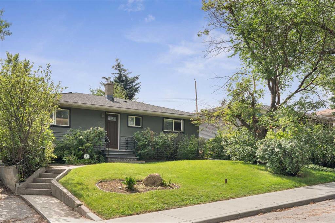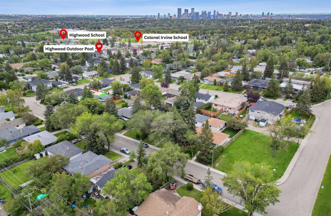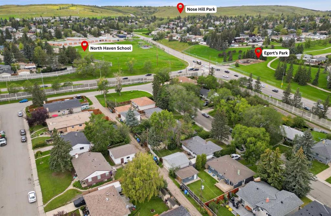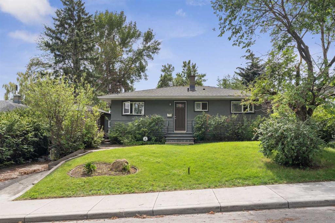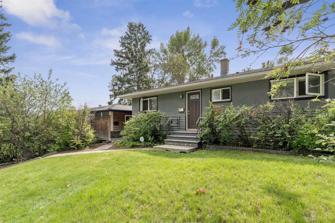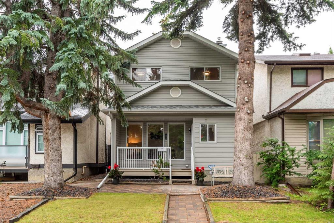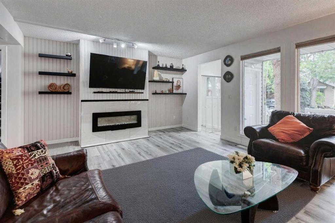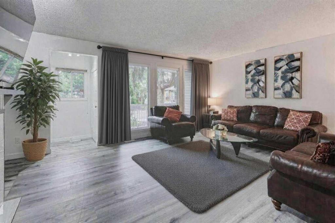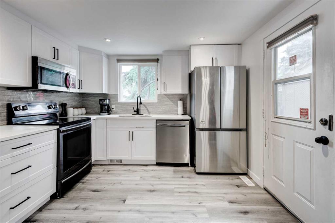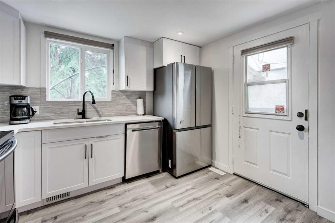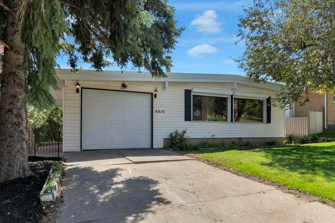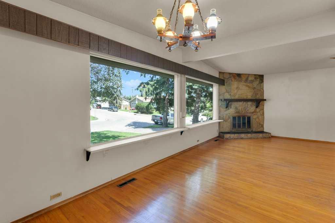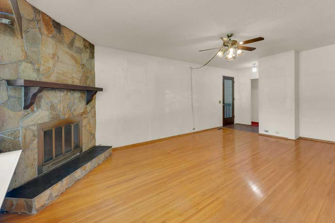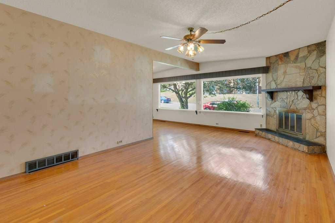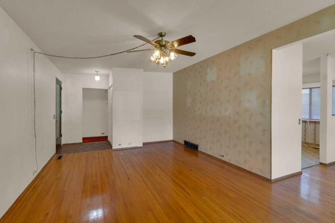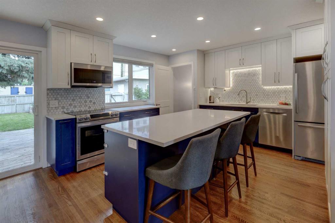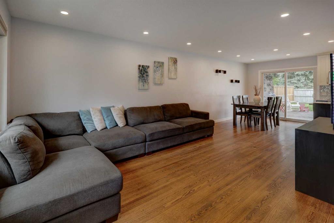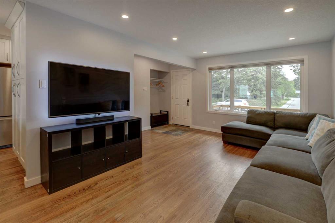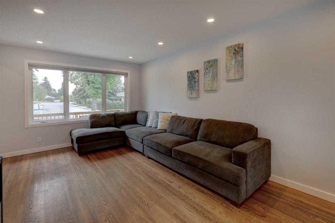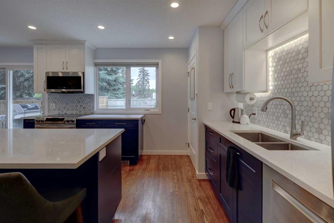220 Cardiff Drive NW
Calgary T2K1R9
MLS® Number: A2248992
$ 675,000
5
BEDROOMS
2 + 0
BATHROOMS
1,190
SQUARE FEET
1957
YEAR BUILT
BACK ON THE MARKET PRICE DRAMATICALLY REDUCED BY $54,000 FOR QUICK SALE! 1190 sf bungalow with fully developed basement, 60ft x 100ft R-CG zoning in sought after location in matured community of Cambrian Heights. 3 bedrooms on main and 2 illegal bedrooms in basement, 10 minutes drive to Down Town, Sait, University of Calgary, Foothill Hospital, highway 1, hightway 2 and Nosehill Park.. Close to LRT and public transportion. Separate entrance to fully finished basement provides the financial support from a renter. With the R-CG zoning, you can plan to building 4 units if you wish in the future (Subject to buyer verifying and getting approval from City). Thus, a good holding property for investors. $5,000 incentive for buying appliances.
| COMMUNITY | Cambrian Heights |
| PROPERTY TYPE | Detached |
| BUILDING TYPE | House |
| STYLE | Bungalow |
| YEAR BUILT | 1957 |
| SQUARE FOOTAGE | 1,190 |
| BEDROOMS | 5 |
| BATHROOMS | 2.00 |
| BASEMENT | Finished, Full |
| AMENITIES | |
| APPLIANCES | Dishwasher, Dryer, Garage Control(s), Refrigerator, Washer, Window Coverings |
| COOLING | None |
| FIREPLACE | Basement, Wood Burning |
| FLOORING | Carpet, Hardwood, Laminate, Linoleum |
| HEATING | Forced Air, Natural Gas |
| LAUNDRY | In Basement |
| LOT FEATURES | Back Lane, Back Yard, Fruit Trees/Shrub(s), Garden, Rectangular Lot |
| PARKING | Double Garage Detached, Parking Pad, RV Access/Parking |
| RESTRICTIONS | None Known |
| ROOF | Asphalt Shingle |
| TITLE | Fee Simple |
| BROKER | TREC The Real Estate Company |
| ROOMS | DIMENSIONS (m) | LEVEL |
|---|---|---|
| Bedroom | 8`5" x 10`11" | Basement |
| Storage | 4`8" x 6`5" | Basement |
| 4pc Bathroom | 6`8" x 10`4" | Basement |
| Family Room | 14`10" x 19`9" | Basement |
| Bedroom | 18`9" x 10`11" | Basement |
| Laundry | 9`8" x 11`2" | Basement |
| Bedroom | 9`3" x 10`4" | Main |
| Living Room | 19`9" x 12`10" | Main |
| Kitchen | 13`9" x 12`3" | Main |
| Bedroom | 9`3" x 12`4" | Main |
| Bedroom - Primary | 11`8" x 10`11" | Main |
| Dining Room | 8`11" x 10`9" | Main |
| Entrance | 3`6" x 9`3" | Main |
| 3pc Ensuite bath | 4`2" x 7`2" | Main |

