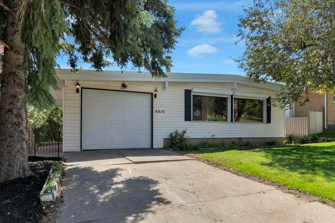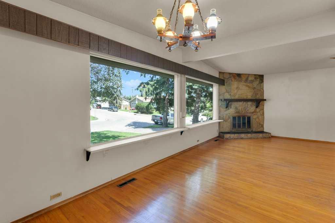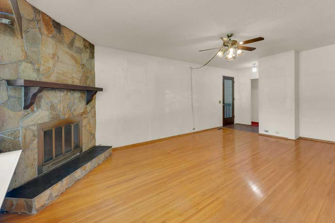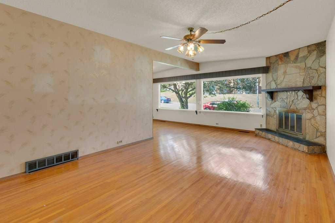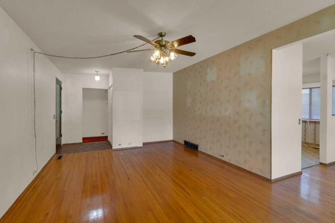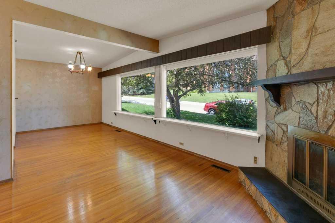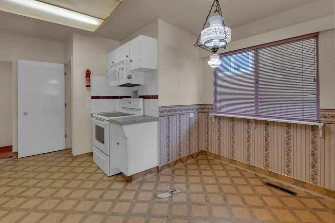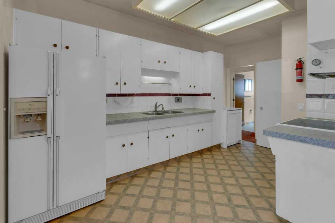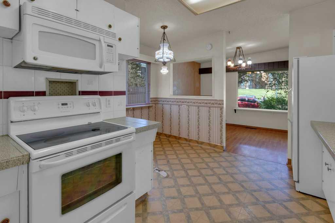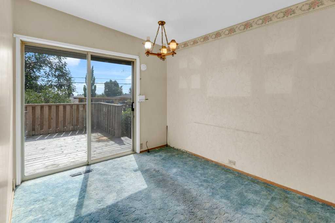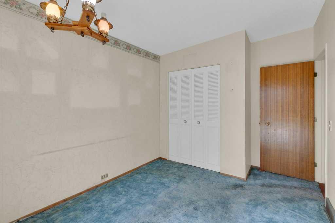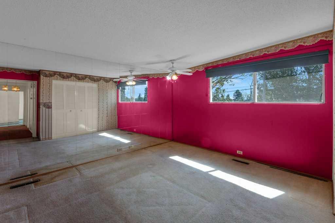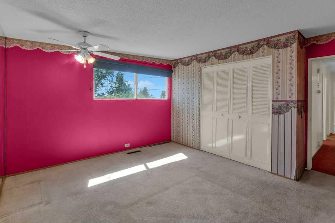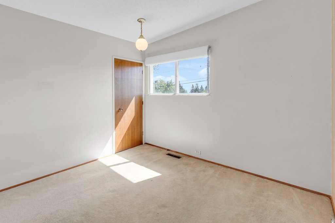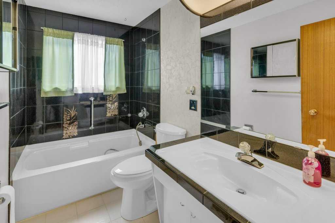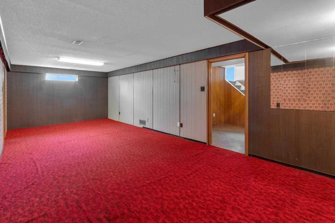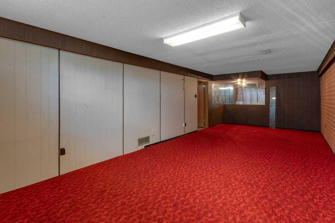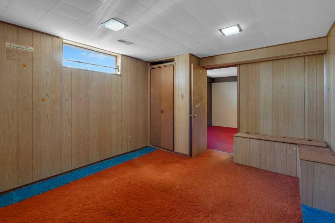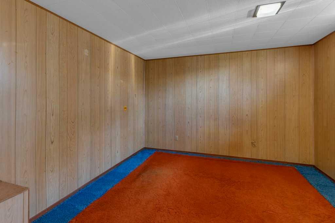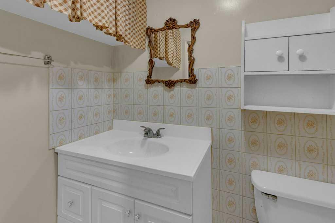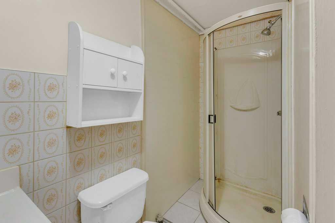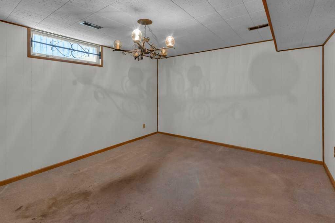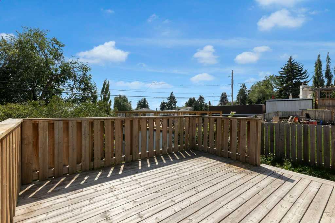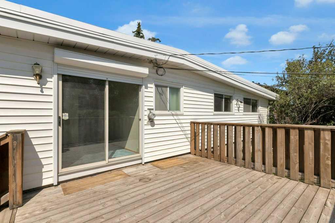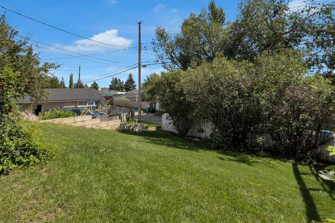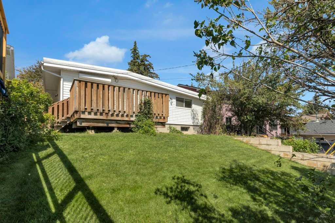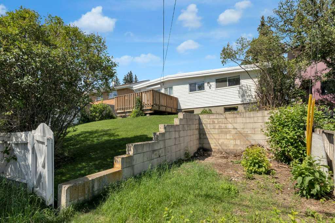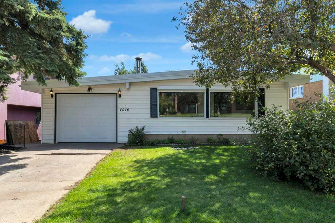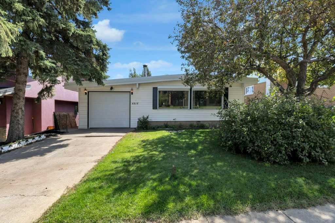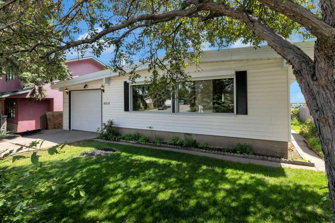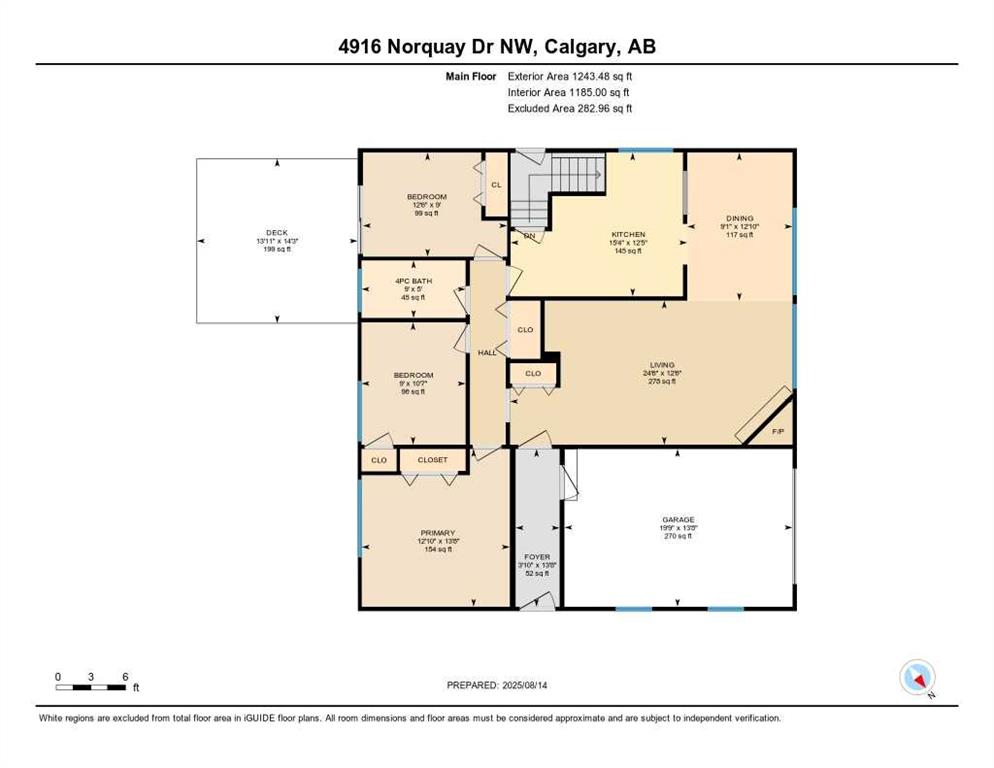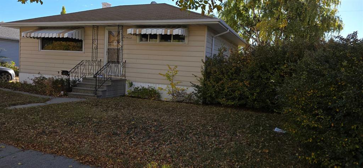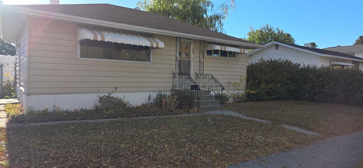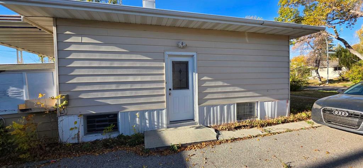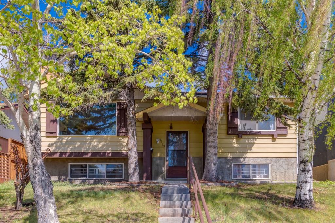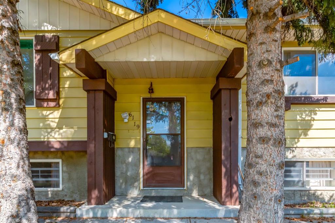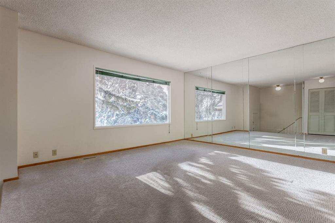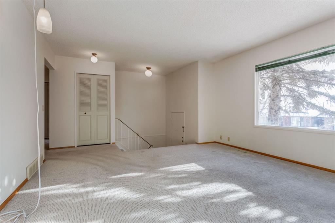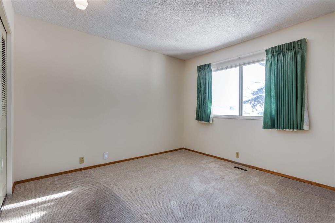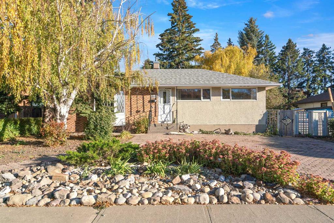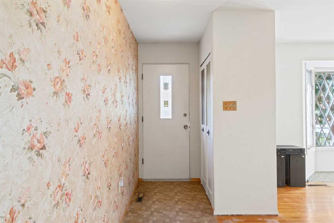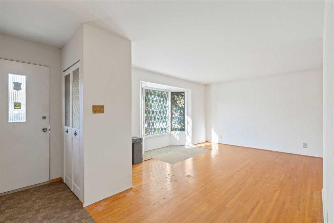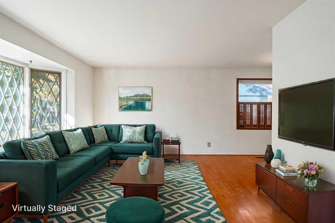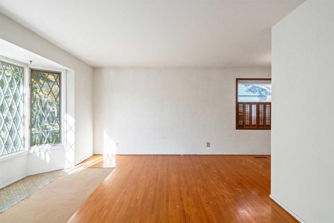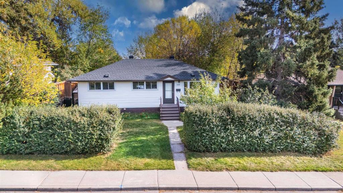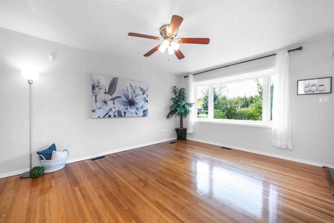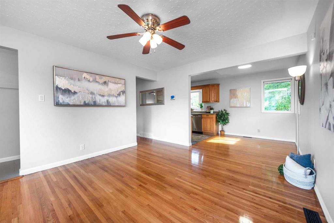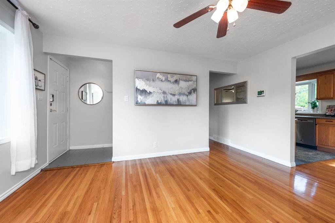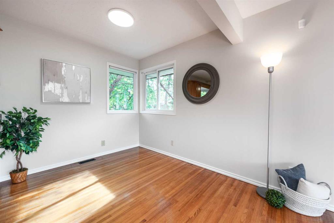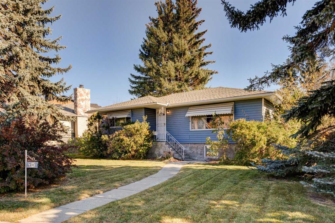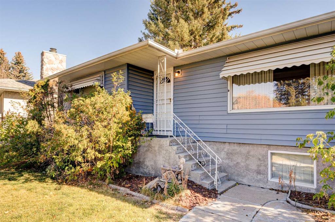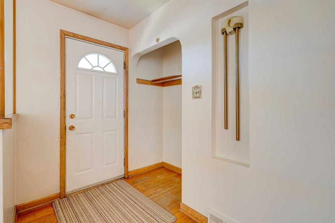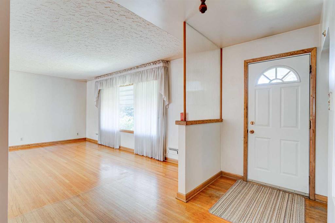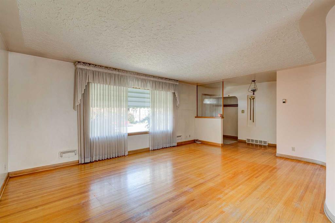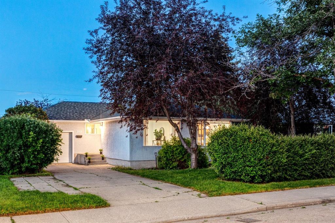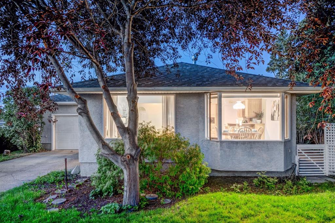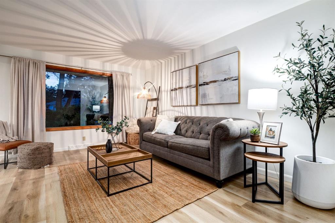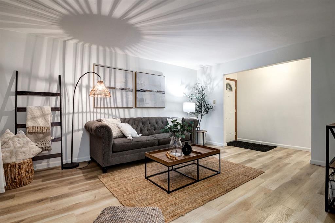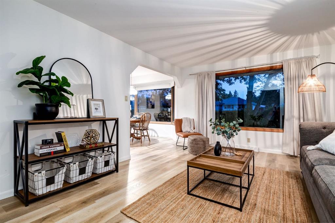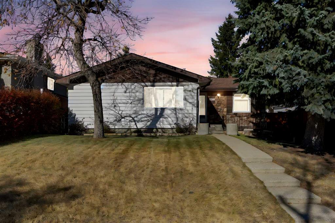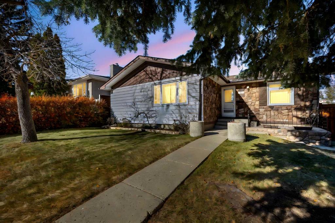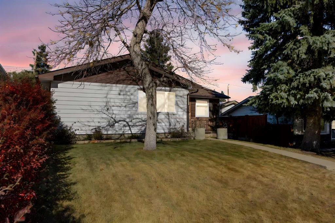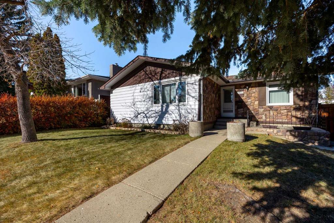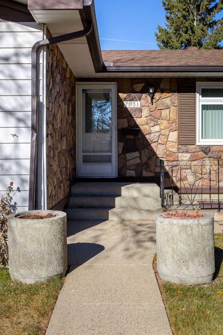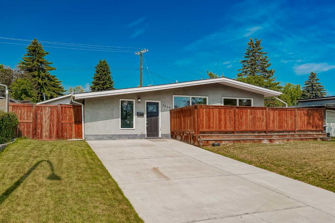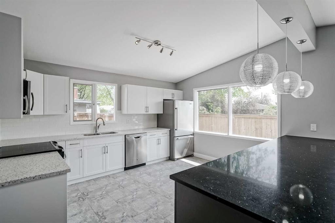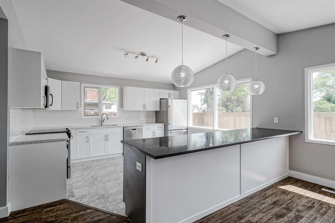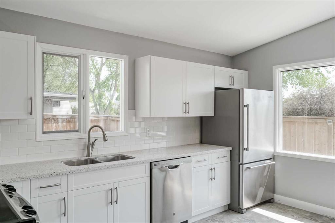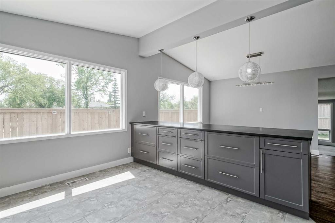4916 Norquay Drive NW
Calgary T2K 2L3
MLS® Number: A2246690
$ 548,888
4
BEDROOMS
2 + 0
BATHROOMS
1,243
SQUARE FEET
1965
YEAR BUILT
For the first time ever, this classic North Haven bungalow is available — a true opportunity in one of Calgary’s most family-friendly inner-city communities. Lovingly cared for by the same family since it was built, this 1243 sq ft bungalow offers over 2300 sq ft of finished living space, solid fundamentals, a great lot, and a location that’s tough to beat. The oversized RC-G lot provides exciting flexibility for today’s buyers. Whether you’d like to create a modernized family home or explore the possibilities of adding a legal secondary suite for mortgage-helping income (with City of Calgary approval), this property is well positioned. With alley access, rear parking, and a separate basement entrance, it’s an excellent candidate for an up/down conversion or a legal suite that can make ownership more affordable. Inside, you’ll find original hardwood under the carpet, generous windows, and a traditional layout that offers space for both growing families and creative redesign. The basement, with its substantial finished square footage, is largely untouched — perfect for developing a playroom, home office, or secondary suite. Set on a quiet, tree-lined street, the home is within walking distance of Nose Hill Park, schools, and the Calgary Winter Club, with quick access to downtown, the airport, shopping, and transit. North Haven is a peaceful, established neighbourhood that combines convenience with community — a place where kids can ride their bikes, families can connect, and homeowners can plant long-term roots. This home is ready for its next chapter, and with a flexible possession date, it can suit the timing needs of today’s buyers. A wonderful piece of family history, now offering a rare opportunity to create something special for the future.
| COMMUNITY | North Haven |
| PROPERTY TYPE | Detached |
| BUILDING TYPE | House |
| STYLE | Bungalow |
| YEAR BUILT | 1965 |
| SQUARE FOOTAGE | 1,243 |
| BEDROOMS | 4 |
| BATHROOMS | 2.00 |
| BASEMENT | Full, Partially Finished |
| AMENITIES | |
| APPLIANCES | Dishwasher, Electric Range, Refrigerator, Washer/Dryer, Window Coverings |
| COOLING | None |
| FIREPLACE | N/A |
| FLOORING | Carpet, Linoleum |
| HEATING | Forced Air, Natural Gas |
| LAUNDRY | In Basement |
| LOT FEATURES | Back Lane, Back Yard, Gentle Sloping, Landscaped |
| PARKING | Off Street, Parking Pad, Single Garage Attached |
| RESTRICTIONS | Utility Right Of Way |
| ROOF | Asphalt Shingle |
| TITLE | Fee Simple |
| BROKER | RE/MAX First |
| ROOMS | DIMENSIONS (m) | LEVEL |
|---|---|---|
| 3pc Bathroom | 9`9" x 3`6" | Lower |
| Bedroom | 11`4" x 13`8" | Lower |
| Den | 13`10" x 11`11" | Lower |
| Game Room | 27`8" x 11`9" | Lower |
| 4pc Bathroom | 9`0" x 5`0" | Main |
| Bedroom | 9`0" x 10`7" | Main |
| Bedroom | 12`6" x 9`0" | Main |
| Dining Room | 9`1" x 12`10" | Main |
| Kitchen | 15`4" x 12`5" | Main |
| Living Room | 24`6" x 12`6" | Main |
| Bedroom - Primary | 12`10" x 13`8" | Main |

