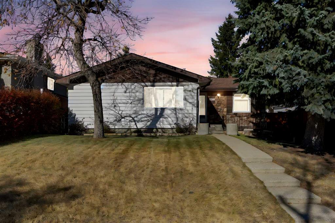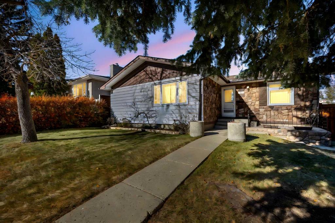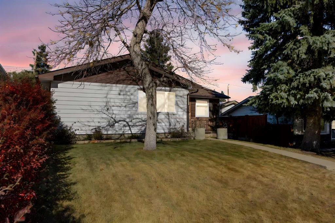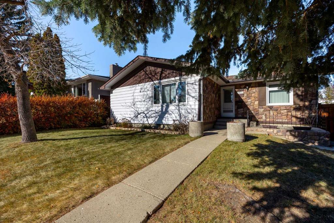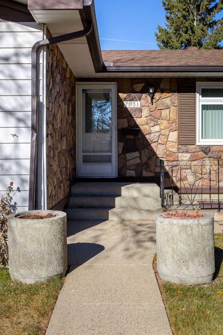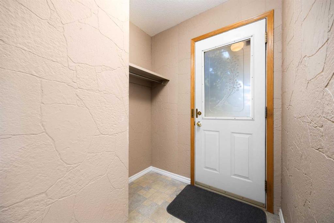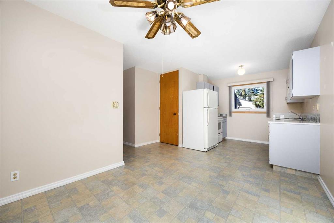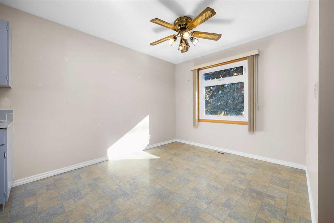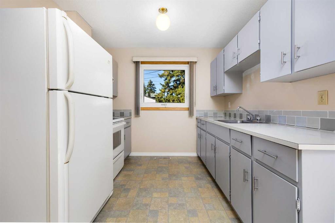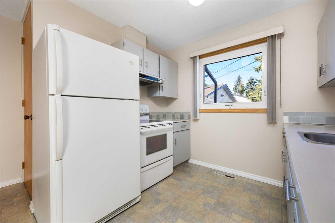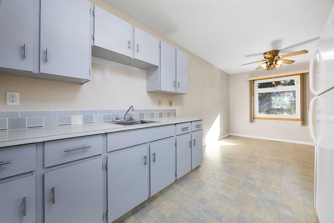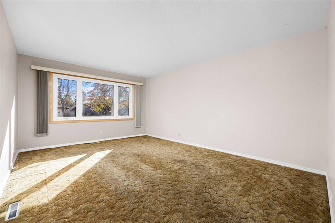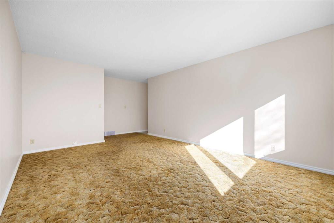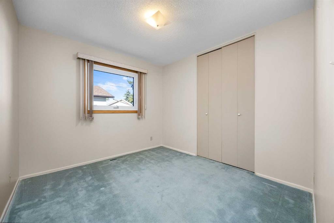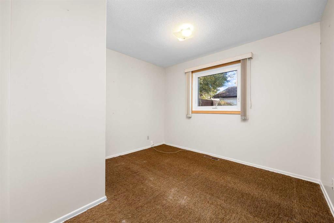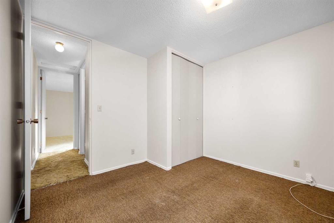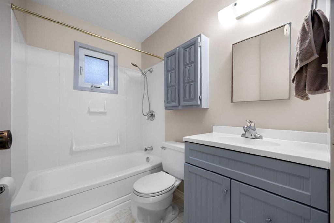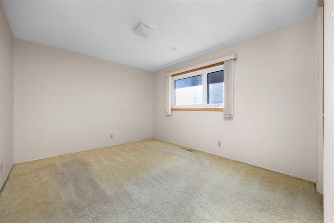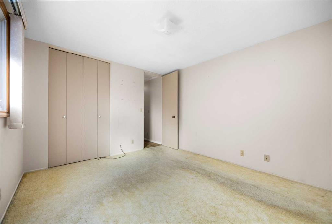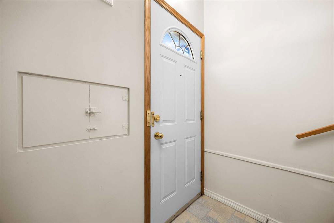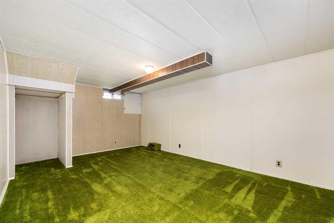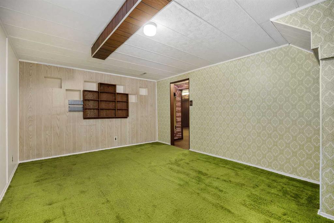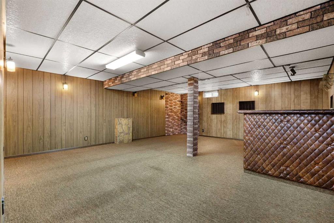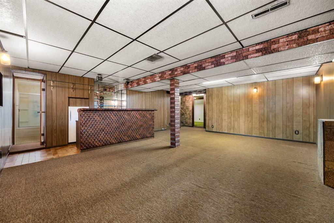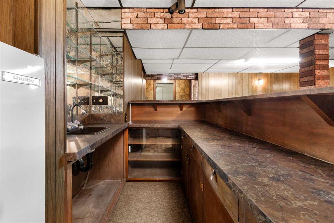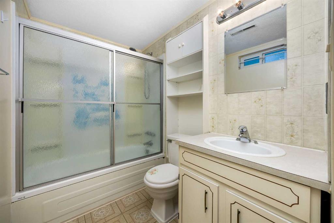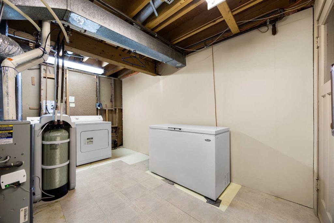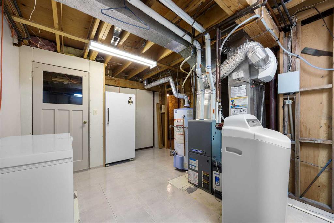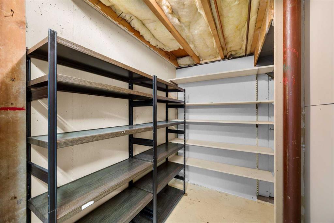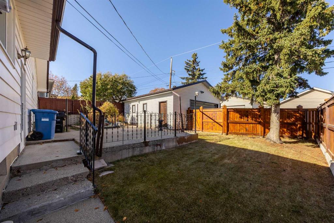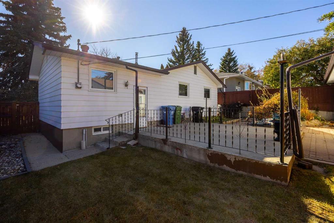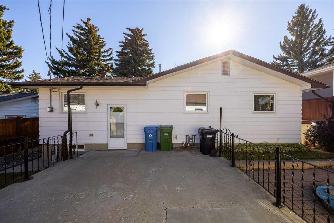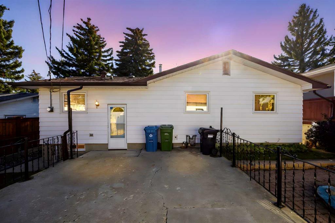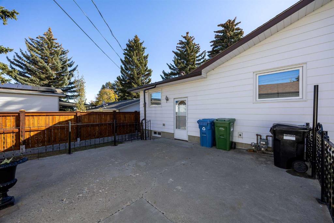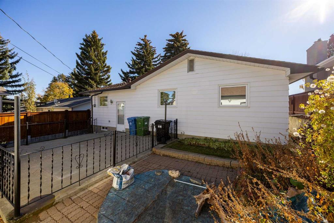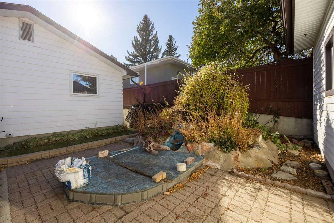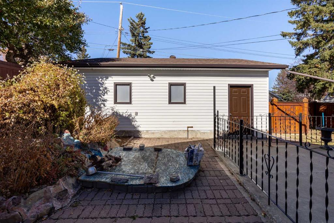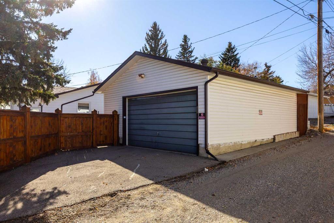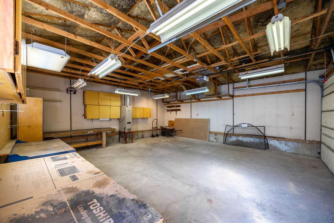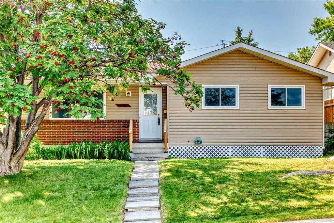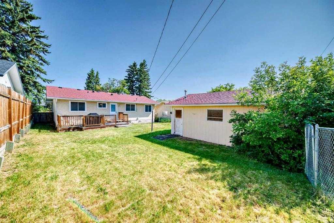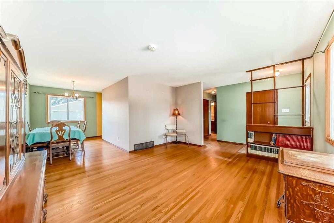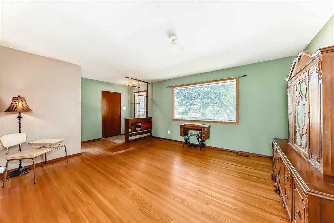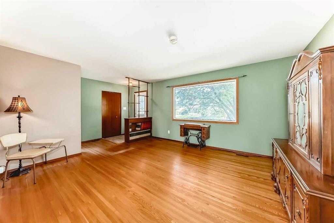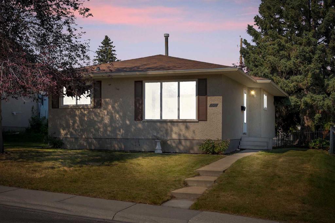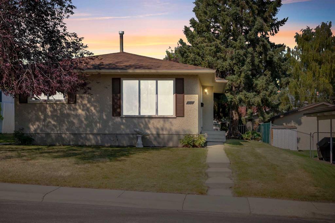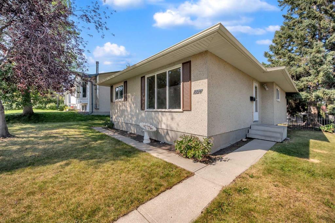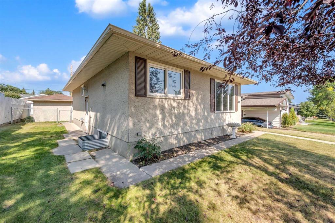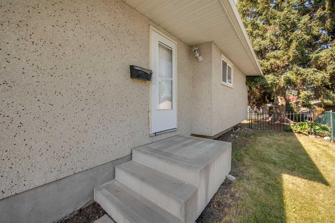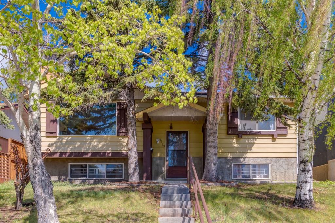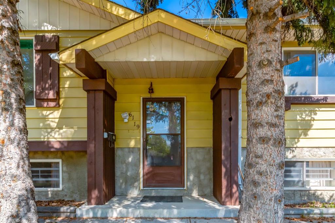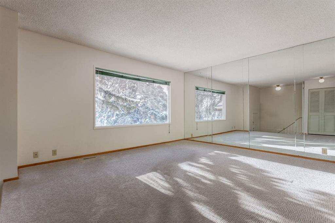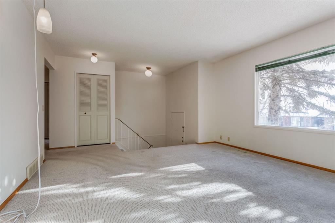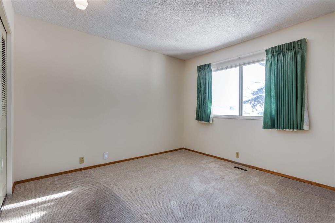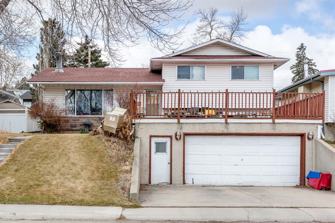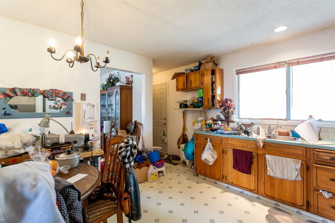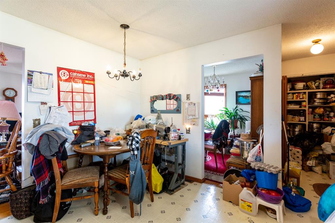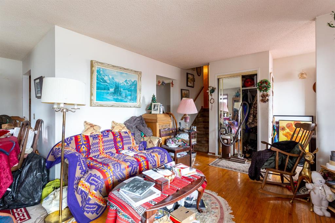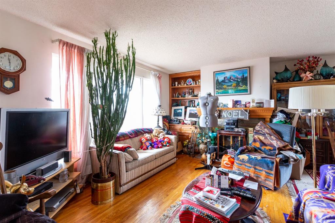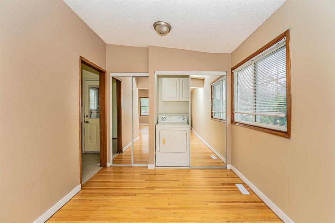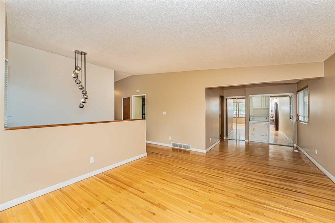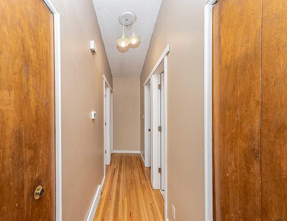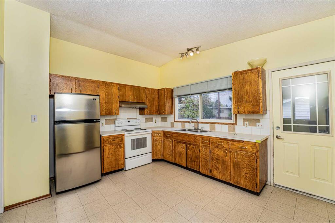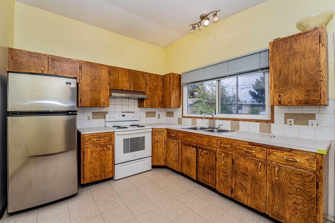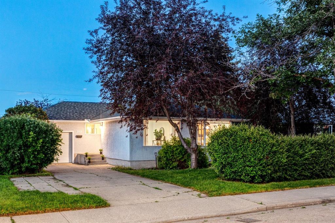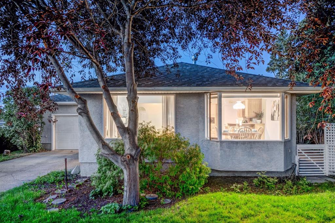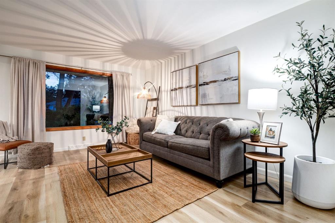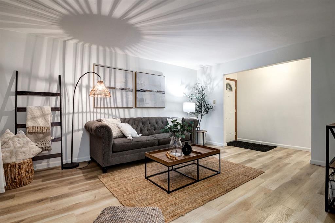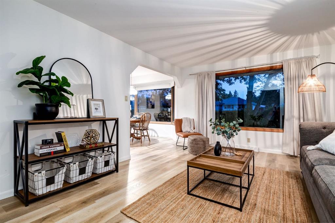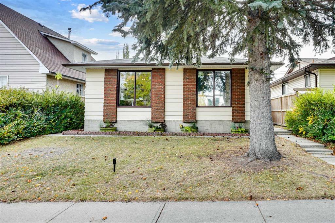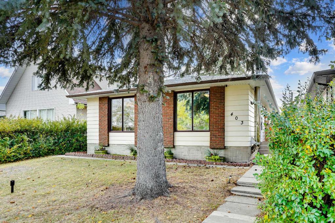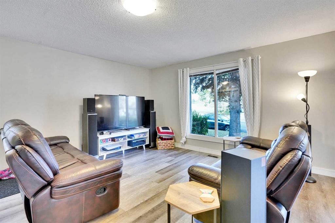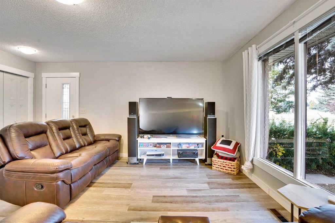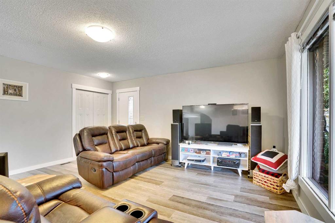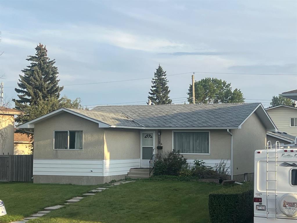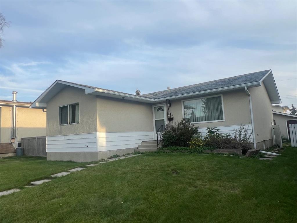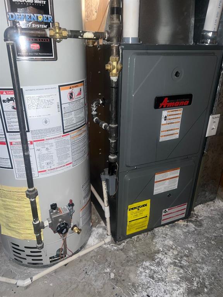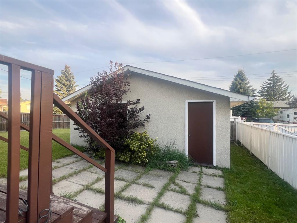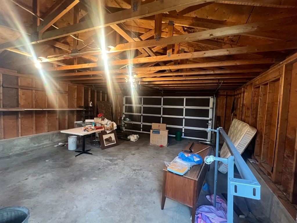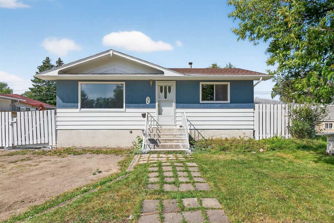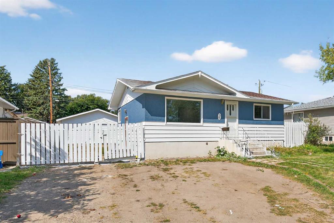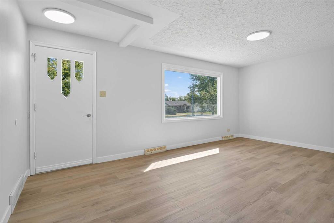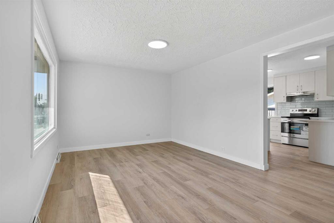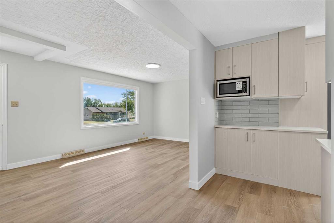7031 Hunterbow Crescent NW
Calgary T2K 4R4
MLS® Number: A2265233
$ 549,000
3
BEDROOMS
2 + 0
BATHROOMS
1,117
SQUARE FEET
1968
YEAR BUILT
Welcome to your future home! This well-maintained single detached bungalow boasts over 2100 square feet of total living space, featuring 3 spacious bedrooms and 2 full bathrooms. While the home carries a dated charm, its solid structure and newer windows promise a fantastic foundation for your renovations. Nestled in a desirable neighborhood, this property is just steps away from the beautiful Nose Hill Park, offering a tranquil escape in an urban setting. Enjoy easy access to a wealth of amenities, including schools, shopping, transit, parks, and major roadways, making commutes and daily errands a breeze. The oversized garage is a standout feature, equipped with workshop space, heating, and separate electrical amp—an exceptional find for urban living. The backyard is your private oasis, complete with high-quality fencing for enhanced privacy and a serene koi pond, perfect for relaxation. This home is listed below assessed value, presenting a unique opportunity for buyers looking to invest in a property that can be transformed into their dream home. Don’t miss your chance to own a piece of this prime real estate in a peaceful cul-de-sac, where convenience meets tranquility!
| COMMUNITY | Huntington Hills |
| PROPERTY TYPE | Detached |
| BUILDING TYPE | House |
| STYLE | Bungalow |
| YEAR BUILT | 1968 |
| SQUARE FOOTAGE | 1,117 |
| BEDROOMS | 3 |
| BATHROOMS | 2.00 |
| BASEMENT | Finished, Full |
| AMENITIES | |
| APPLIANCES | Bar Fridge, Electric Stove, Freezer, Range Hood, Refrigerator |
| COOLING | None |
| FIREPLACE | N/A |
| FLOORING | Carpet, Linoleum |
| HEATING | Forced Air, Humidity Control, Natural Gas |
| LAUNDRY | Lower Level |
| LOT FEATURES | Back Lane, Back Yard, Cul-De-Sac, Front Yard, Other, Private, Rectangular Lot, See Remarks, Views |
| PARKING | Double Garage Detached, Heated Garage, Oversized, Parking Pad |
| RESTRICTIONS | None Known |
| ROOF | Asphalt Shingle |
| TITLE | Fee Simple |
| BROKER | eXp Realty |
| ROOMS | DIMENSIONS (m) | LEVEL |
|---|---|---|
| 4pc Bathroom | 7`10" x 5`1" | Basement |
| Game Room | 20`1" x 25`11" | Basement |
| Furnace/Utility Room | 10`11" x 19`11" | Basement |
| Flex Space | 17`5" x 11`7" | Basement |
| Other | 7`3" x 12`2" | Basement |
| Kitchen | 7`5" x 8`11" | Main |
| 4pc Bathroom | 4`11" x 7`8" | Main |
| Bedroom | 10`2" x 10`11" | Main |
| Bedroom | 10`2" x 9`7" | Main |
| Bedroom - Primary | 12`11" x 10`11" | Main |
| Dining Room | 11`11" x 9`5" | Main |
| Living Room | 17`4" x 12`0" | Main |

